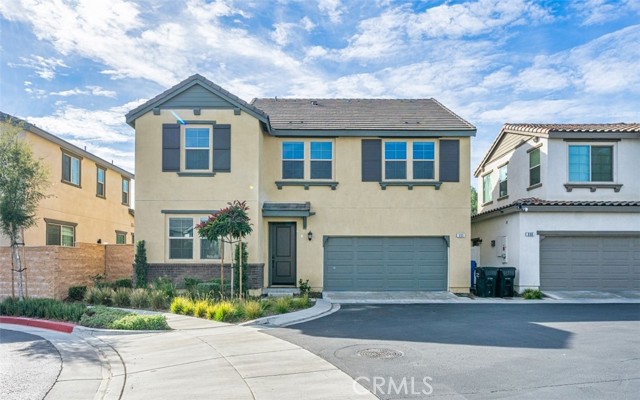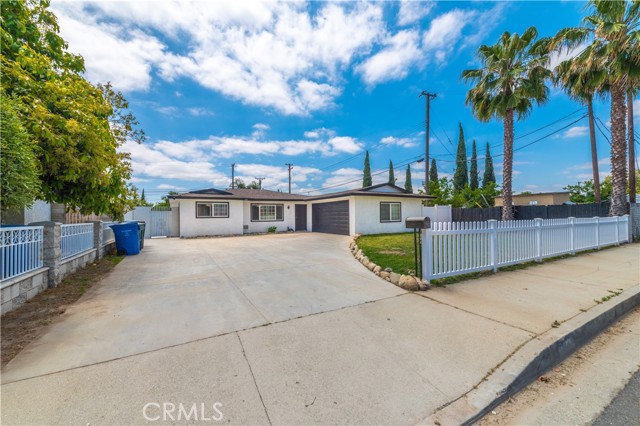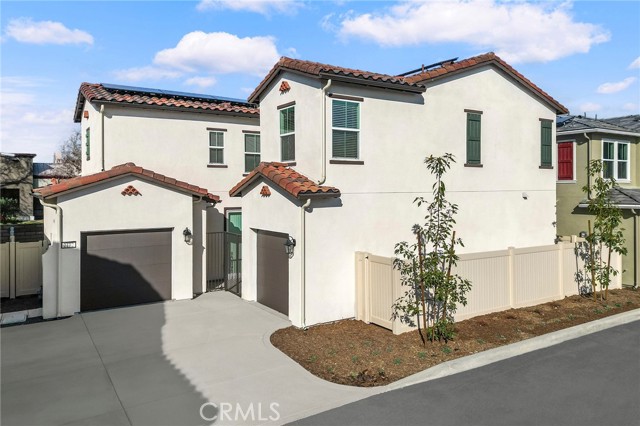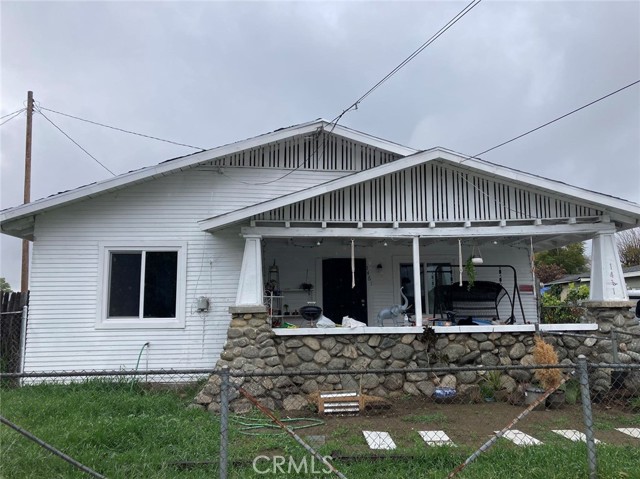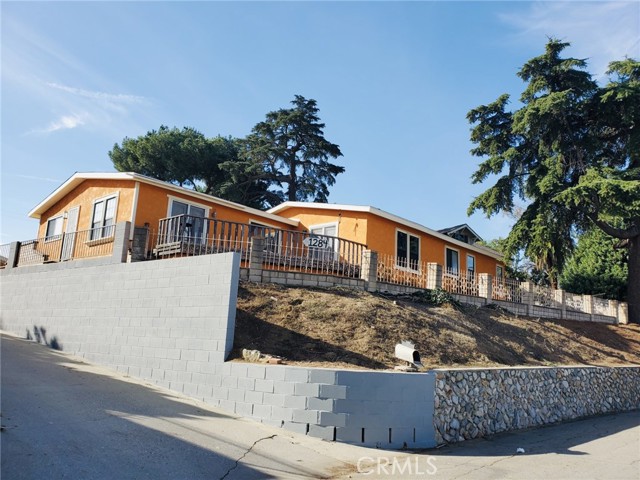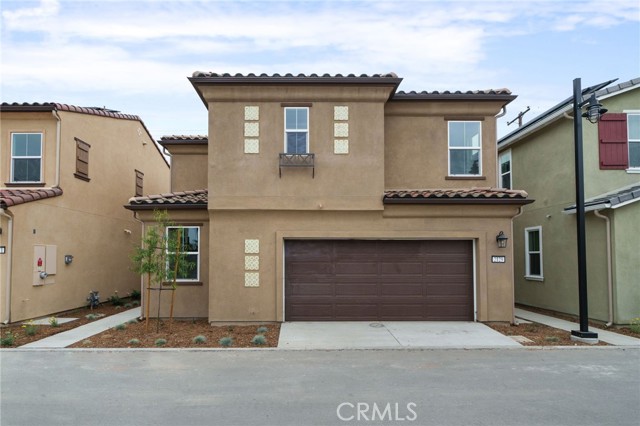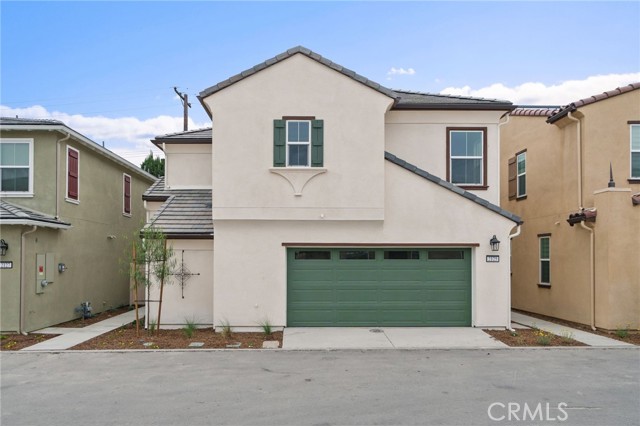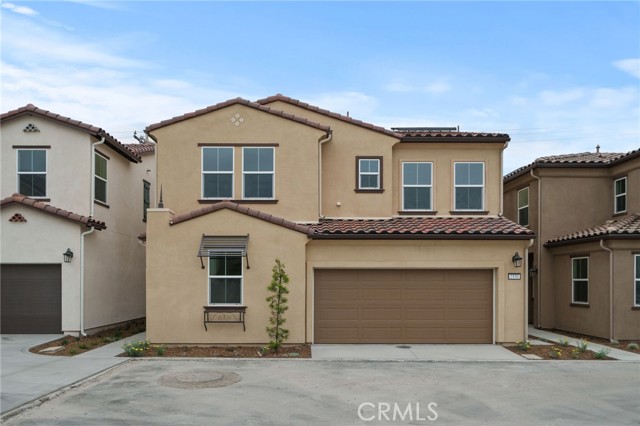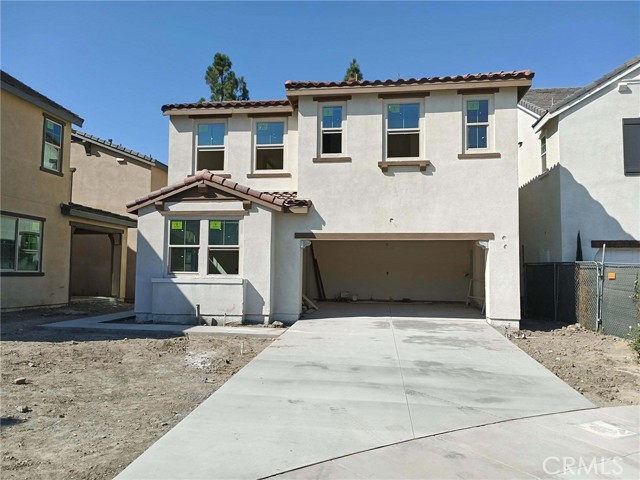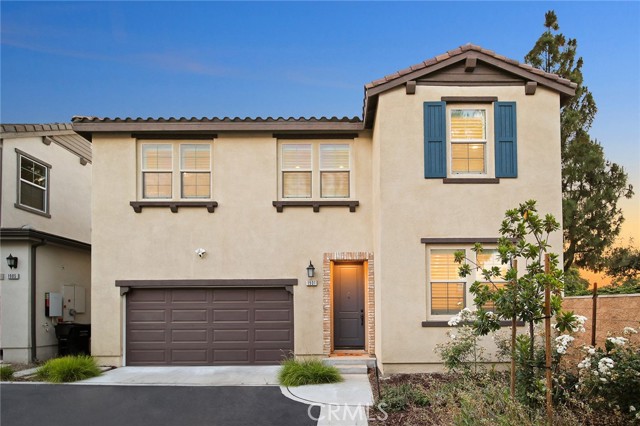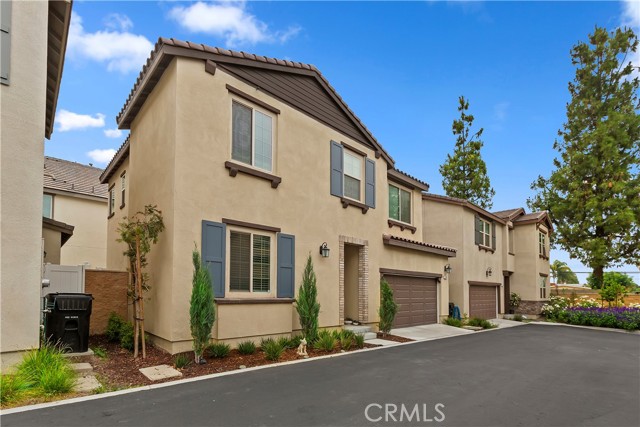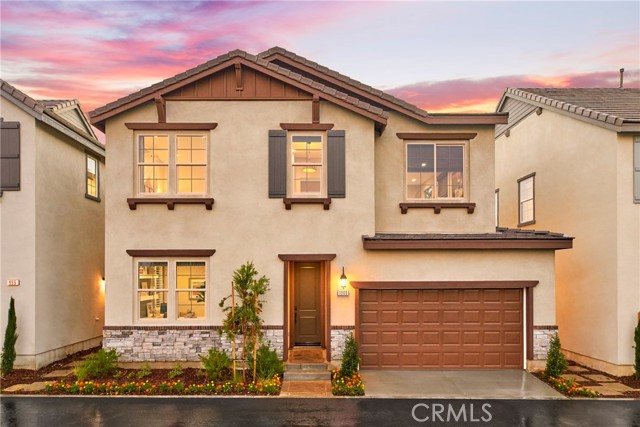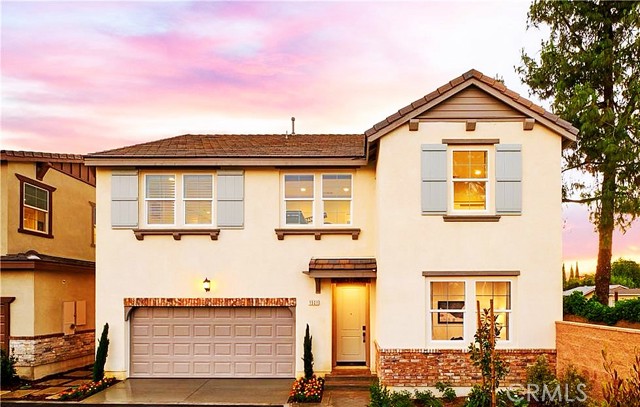
Open Today 1pm-4pm
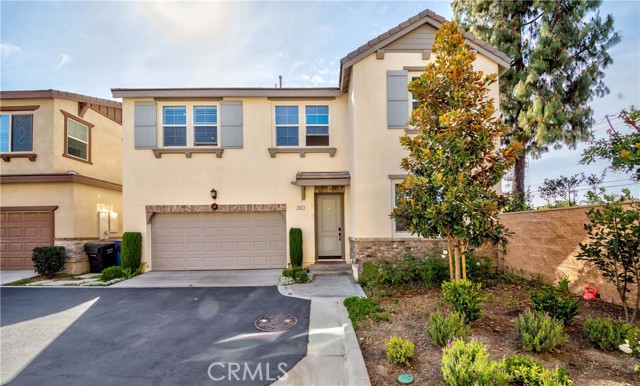
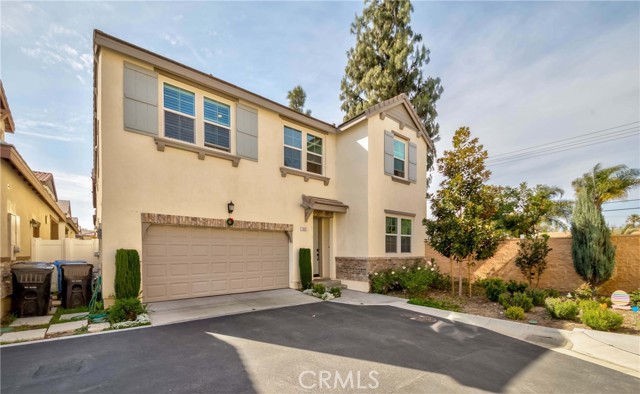
View Photos
1901 Arenas Dr Pomona, CA 91766
$899,000
- 5 Beds
- 3 Baths
- 2,364 Sq.Ft.
For Sale
Property Overview: 1901 Arenas Dr Pomona, CA has 5 bedrooms, 3 bathrooms, 2,364 living square feet and 2,823 square feet lot size. Call an Ardent Real Estate Group agent to verify current availability of this home or with any questions you may have.
Listed by Rongrong Jin | BRE #02065113 | JC Pacific Capital Inc.
Last checked: 7 minutes ago |
Last updated: June 1st, 2024 |
Source CRMLS |
DOM: 67
Get a $2,697 Cash Reward
New
Buy this home with Ardent Real Estate Group and get $2,697 back.
Call/Text (714) 706-1823
Home details
- Lot Sq. Ft
- 2,823
- HOA Dues
- $188/mo
- Year built
- 2021
- Garage
- 2 Car
- Property Type:
- Single Family Home
- Status
- Active
- MLS#
- TR24046067
- City
- Pomona
- County
- Los Angeles
- Time on Site
- 86 days
Show More
Open Houses for 1901 Arenas Dr
Saturday, Jun 1st:
1:00pm-4:00pm
Schedule Tour
Loading...
Property Details for 1901 Arenas Dr
Local Pomona Agent
Loading...
Sale History for 1901 Arenas Dr
Last sold for $879,990 on June 22nd, 2021
-
March, 2024
-
Mar 15, 2024
Date
Active
CRMLS: TR24046067
$899,000
Price
-
March, 2024
-
Mar 5, 2024
Date
Expired
CRMLS: TR23224520
$894,000
Price
-
Dec 11, 2023
Date
Active
CRMLS: TR23224520
$899,000
Price
-
Listing provided courtesy of CRMLS
-
December, 2023
-
Dec 6, 2023
Date
Expired
CRMLS: OC23146238
$899,000
Price
-
Aug 8, 2023
Date
Active
CRMLS: OC23146238
$899,000
Price
-
Listing provided courtesy of CRMLS
-
June, 2023
-
Jun 20, 2023
Date
Canceled
CRMLS: TR23035000
$945,000
Price
-
Mar 2, 2023
Date
Active
CRMLS: TR23035000
$945,000
Price
-
Listing provided courtesy of CRMLS
-
June, 2021
-
Jun 23, 2021
Date
Sold
CRMLS: IV21089902
$879,990
Price
-
May 24, 2021
Date
Pending
CRMLS: IV21089902
$879,990
Price
-
Apr 28, 2021
Date
Active
CRMLS: IV21089902
$879,990
Price
-
Listing provided courtesy of CRMLS
Show More
Tax History for 1901 Arenas Dr
Recent tax history for this property
| Year | Land Value | Improved Value | Assessed Value |
|---|---|---|---|
| The tax history for this property will expand as we gather information for this property. | |||
Home Value Compared to the Market
This property vs the competition
About 1901 Arenas Dr
Detailed summary of property
Public Facts for 1901 Arenas Dr
Public county record property details
- Beds
- --
- Baths
- --
- Year built
- --
- Sq. Ft.
- --
- Lot Size
- --
- Stories
- --
- Type
- --
- Pool
- --
- Spa
- --
- County
- --
- Lot#
- --
- APN
- --
The source for these homes facts are from public records.
91766 Real Estate Sale History (Last 30 days)
Last 30 days of sale history and trends
Median List Price
$695,835
Median List Price/Sq.Ft.
$452
Median Sold Price
$670,000
Median Sold Price/Sq.Ft.
$451
Total Inventory
74
Median Sale to List Price %
95.73%
Avg Days on Market
27
Loan Type
Conventional (29.17%), FHA (45.83%), VA (4.17%), Cash (8.33%), Other (12.5%)
Tour This Home
Buy with Ardent Real Estate Group and save $2,697.
Contact Jon
Pomona Agent
Call, Text or Message
Pomona Agent
Call, Text or Message
Get a $2,697 Cash Reward
New
Buy this home with Ardent Real Estate Group and get $2,697 back.
Call/Text (714) 706-1823
Homes for Sale Near 1901 Arenas Dr
Nearby Homes for Sale
Recently Sold Homes Near 1901 Arenas Dr
Related Resources to 1901 Arenas Dr
New Listings in 91766
Popular Zip Codes
Popular Cities
- Anaheim Hills Homes for Sale
- Brea Homes for Sale
- Corona Homes for Sale
- Fullerton Homes for Sale
- Huntington Beach Homes for Sale
- Irvine Homes for Sale
- La Habra Homes for Sale
- Long Beach Homes for Sale
- Los Angeles Homes for Sale
- Ontario Homes for Sale
- Placentia Homes for Sale
- Riverside Homes for Sale
- San Bernardino Homes for Sale
- Whittier Homes for Sale
- Yorba Linda Homes for Sale
- More Cities
Other Pomona Resources
- Pomona Homes for Sale
- Pomona Townhomes for Sale
- Pomona Condos for Sale
- Pomona 1 Bedroom Homes for Sale
- Pomona 2 Bedroom Homes for Sale
- Pomona 3 Bedroom Homes for Sale
- Pomona 4 Bedroom Homes for Sale
- Pomona 5 Bedroom Homes for Sale
- Pomona Single Story Homes for Sale
- Pomona Homes for Sale with Pools
- Pomona Homes for Sale with 3 Car Garages
- Pomona New Homes for Sale
- Pomona Homes for Sale with Large Lots
- Pomona Cheapest Homes for Sale
- Pomona Luxury Homes for Sale
- Pomona Newest Listings for Sale
- Pomona Homes Pending Sale
- Pomona Recently Sold Homes
Based on information from California Regional Multiple Listing Service, Inc. as of 2019. This information is for your personal, non-commercial use and may not be used for any purpose other than to identify prospective properties you may be interested in purchasing. Display of MLS data is usually deemed reliable but is NOT guaranteed accurate by the MLS. Buyers are responsible for verifying the accuracy of all information and should investigate the data themselves or retain appropriate professionals. Information from sources other than the Listing Agent may have been included in the MLS data. Unless otherwise specified in writing, Broker/Agent has not and will not verify any information obtained from other sources. The Broker/Agent providing the information contained herein may or may not have been the Listing and/or Selling Agent.
