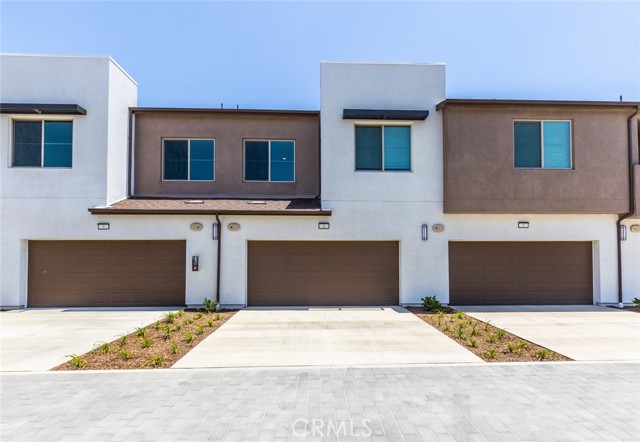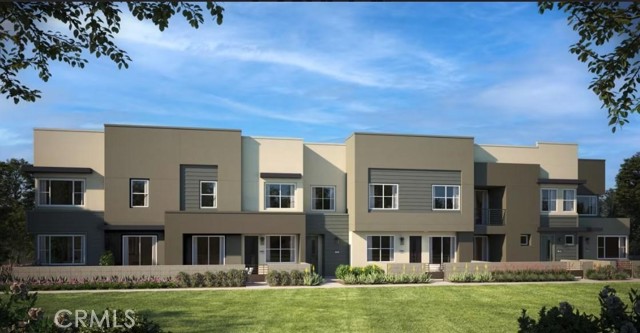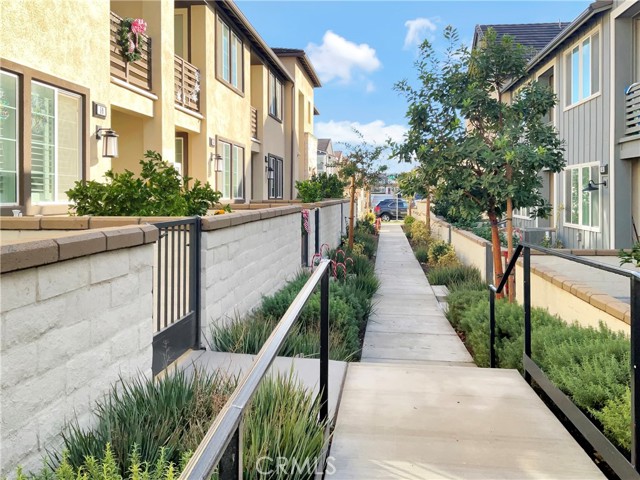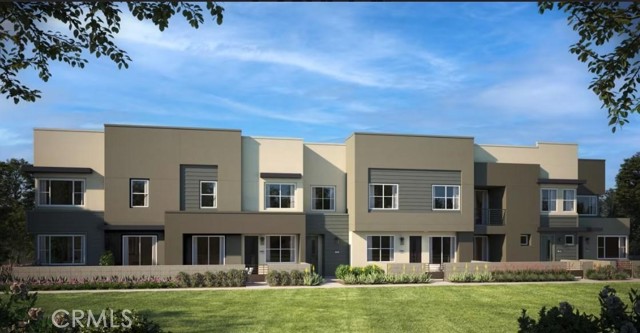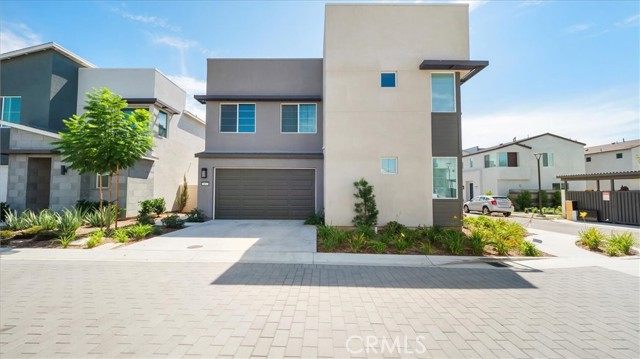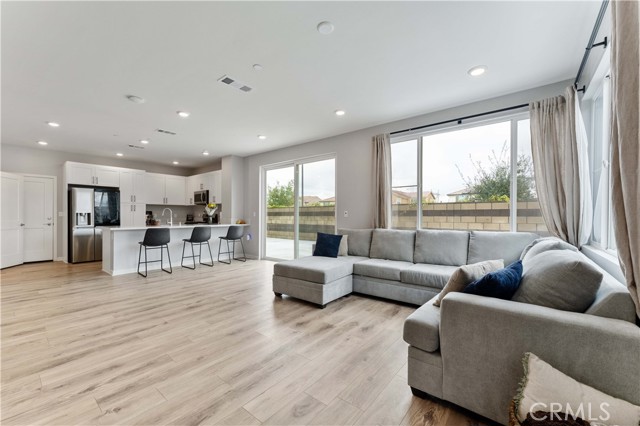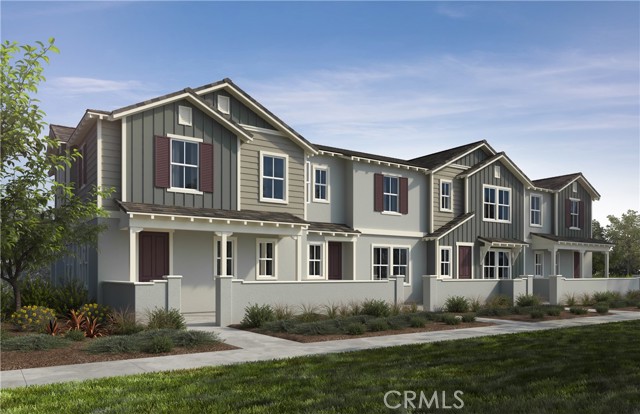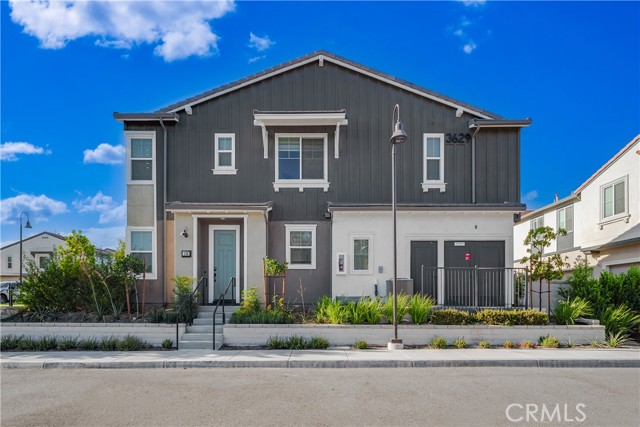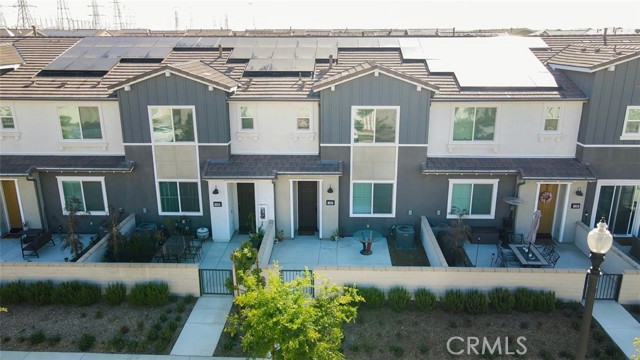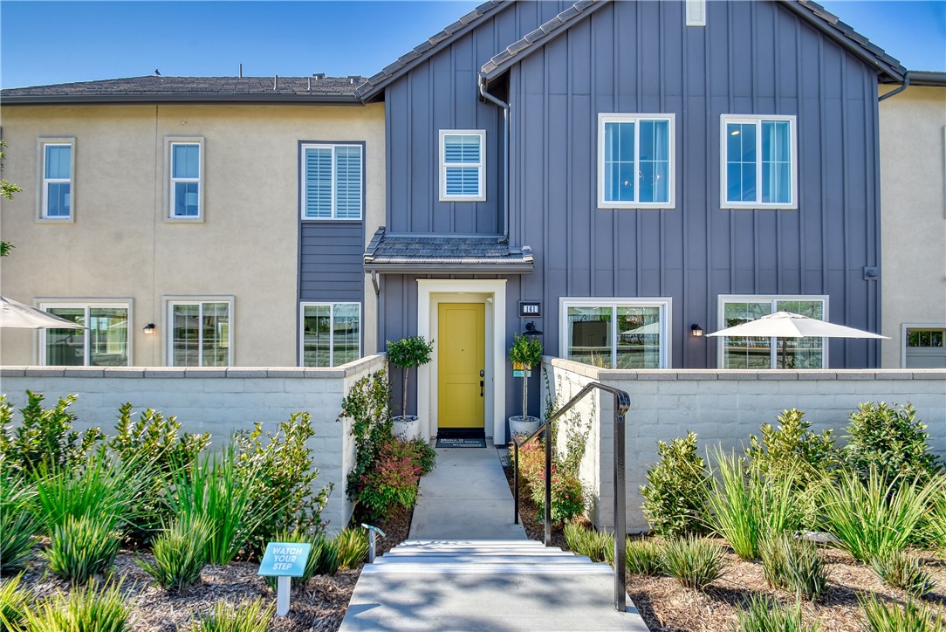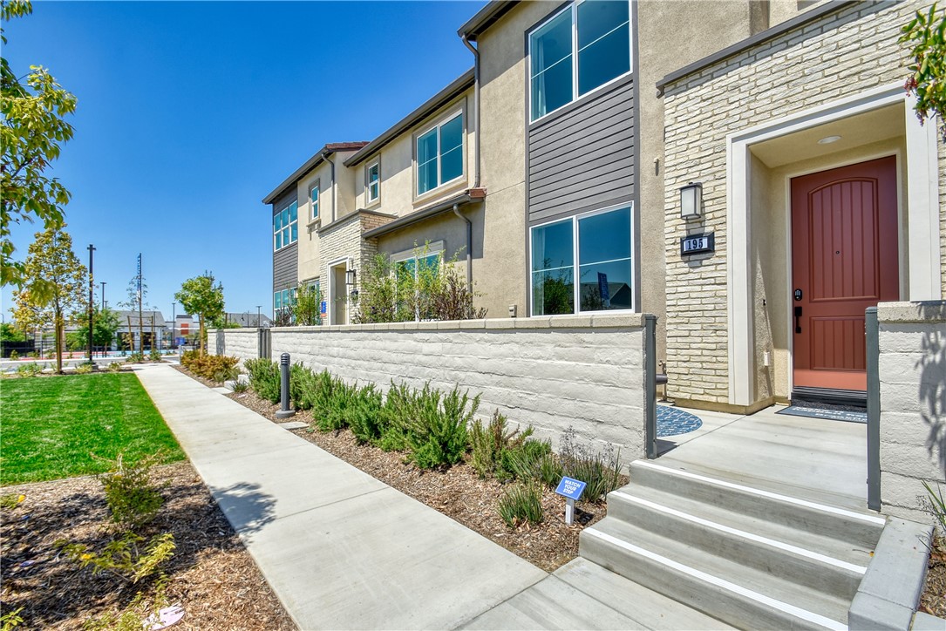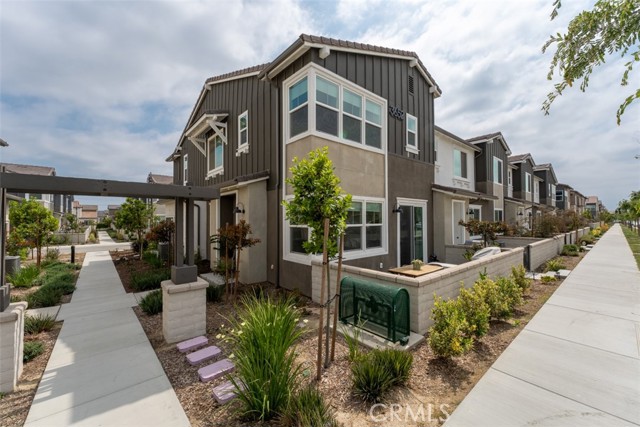
Open Today 11am-4pm
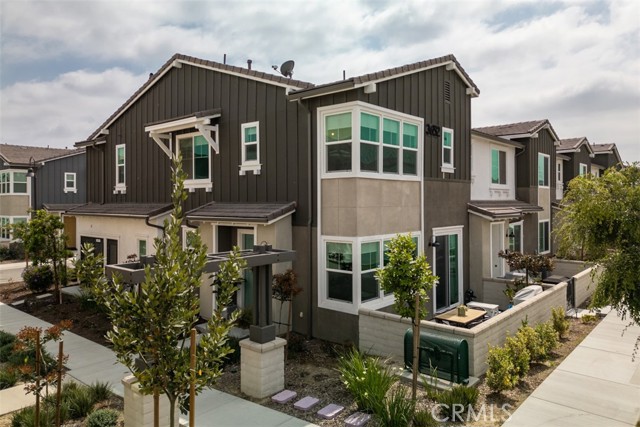
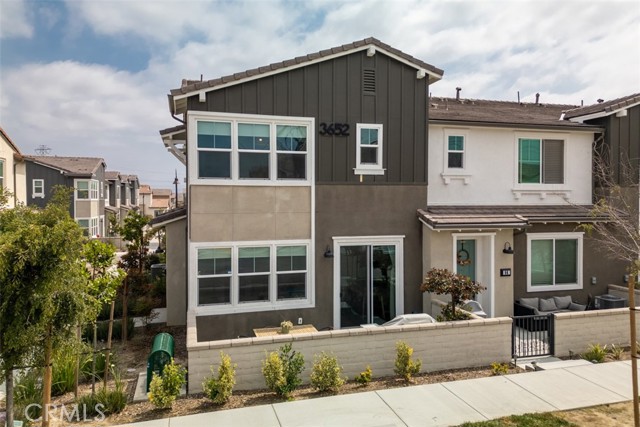
View Photos
3652 E Moonlight St #85 Ontario, CA 91761
$655,000
- 3 Beds
- 2.5 Baths
- 1,517 Sq.Ft.
For Sale
Property Overview: 3652 E Moonlight St #85 Ontario, CA has 3 bedrooms, 2.5 bathrooms, 1,517 living square feet and 800 square feet lot size. Call an Ardent Real Estate Group agent to verify current availability of this home or with any questions you may have.
Listed by Daniel Hopp | BRE #02001883 | First Team Real Estate
Last checked: 12 minutes ago |
Last updated: May 31st, 2024 |
Source CRMLS |
DOM: 16
Get a $1,965 Cash Reward
New
Buy this home with Ardent Real Estate Group and get $1,965 back.
Call/Text (714) 706-1823
Home details
- Lot Sq. Ft
- 800
- HOA Dues
- $293/mo
- Year built
- 2022
- Garage
- 2 Car
- Property Type:
- Condominium
- Status
- Active
- MLS#
- PW24099567
- City
- Ontario
- County
- San Bernardino
- Time on Site
- 15 days
Show More
Open Houses for 3652 E Moonlight St #85
Saturday, Jun 1st:
11:00am-4:00pm
Sunday, Jun 2nd:
11:00am-1:00pm
Schedule Tour
Loading...
Property Details for 3652 E Moonlight St #85
Local Ontario Agent
Loading...
Sale History for 3652 E Moonlight St #85
View property's historical transactions
-
May, 2024
-
May 16, 2024
Date
Active
CRMLS: PW24099567
$655,000
Price
Tax History for 3652 E Moonlight St #85
Recent tax history for this property
| Year | Land Value | Improved Value | Assessed Value |
|---|---|---|---|
| The tax history for this property will expand as we gather information for this property. | |||
Home Value Compared to the Market
This property vs the competition
About 3652 E Moonlight St #85
Detailed summary of property
Public Facts for 3652 E Moonlight St #85
Public county record property details
- Beds
- --
- Baths
- --
- Year built
- --
- Sq. Ft.
- --
- Lot Size
- --
- Stories
- --
- Type
- --
- Pool
- --
- Spa
- --
- County
- --
- Lot#
- --
- APN
- --
The source for these homes facts are from public records.
91761 Real Estate Sale History (Last 30 days)
Last 30 days of sale history and trends
Median List Price
$661,000
Median List Price/Sq.Ft.
$423
Median Sold Price
$617,840
Median Sold Price/Sq.Ft.
$417
Total Inventory
139
Median Sale to List Price %
101.57%
Avg Days on Market
25
Loan Type
Conventional (44.44%), FHA (20.37%), VA (3.7%), Cash (20.37%), Other (11.11%)
Tour This Home
Buy with Ardent Real Estate Group and save $1,965.
Contact Jon
Ontario Agent
Call, Text or Message
Ontario Agent
Call, Text or Message
Get a $1,965 Cash Reward
New
Buy this home with Ardent Real Estate Group and get $1,965 back.
Call/Text (714) 706-1823
Homes for Sale Near 3652 E Moonlight St #85
Nearby Homes for Sale
Recently Sold Homes Near 3652 E Moonlight St #85
Related Resources to 3652 E Moonlight St #85
New Listings in 91761
Popular Zip Codes
Popular Cities
- Anaheim Hills Homes for Sale
- Brea Homes for Sale
- Corona Homes for Sale
- Fullerton Homes for Sale
- Huntington Beach Homes for Sale
- Irvine Homes for Sale
- La Habra Homes for Sale
- Long Beach Homes for Sale
- Los Angeles Homes for Sale
- Placentia Homes for Sale
- Riverside Homes for Sale
- San Bernardino Homes for Sale
- Whittier Homes for Sale
- Yorba Linda Homes for Sale
- More Cities
Other Ontario Resources
- Ontario Homes for Sale
- Ontario Townhomes for Sale
- Ontario Condos for Sale
- Ontario 1 Bedroom Homes for Sale
- Ontario 2 Bedroom Homes for Sale
- Ontario 3 Bedroom Homes for Sale
- Ontario 4 Bedroom Homes for Sale
- Ontario 5 Bedroom Homes for Sale
- Ontario Single Story Homes for Sale
- Ontario Homes for Sale with Pools
- Ontario Homes for Sale with 3 Car Garages
- Ontario New Homes for Sale
- Ontario Homes for Sale with Large Lots
- Ontario Cheapest Homes for Sale
- Ontario Luxury Homes for Sale
- Ontario Newest Listings for Sale
- Ontario Homes Pending Sale
- Ontario Recently Sold Homes
Based on information from California Regional Multiple Listing Service, Inc. as of 2019. This information is for your personal, non-commercial use and may not be used for any purpose other than to identify prospective properties you may be interested in purchasing. Display of MLS data is usually deemed reliable but is NOT guaranteed accurate by the MLS. Buyers are responsible for verifying the accuracy of all information and should investigate the data themselves or retain appropriate professionals. Information from sources other than the Listing Agent may have been included in the MLS data. Unless otherwise specified in writing, Broker/Agent has not and will not verify any information obtained from other sources. The Broker/Agent providing the information contained herein may or may not have been the Listing and/or Selling Agent.

