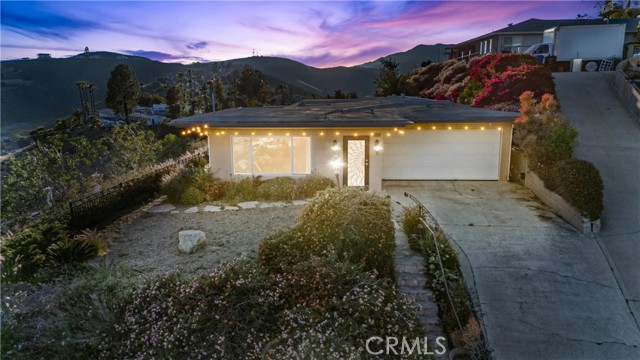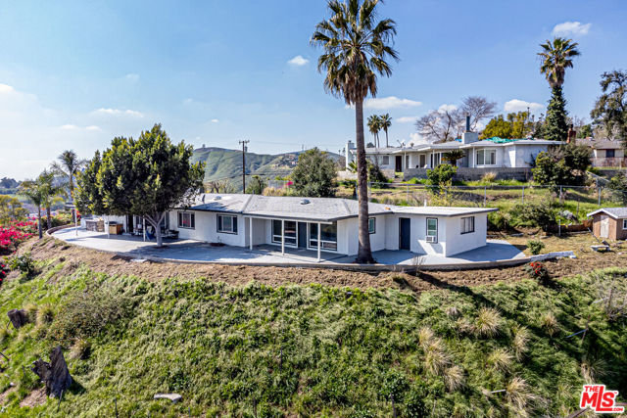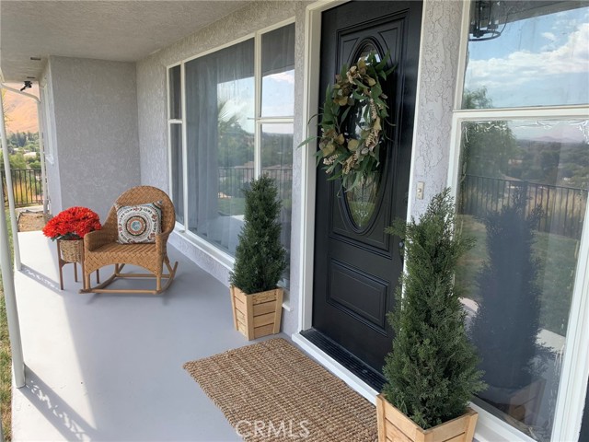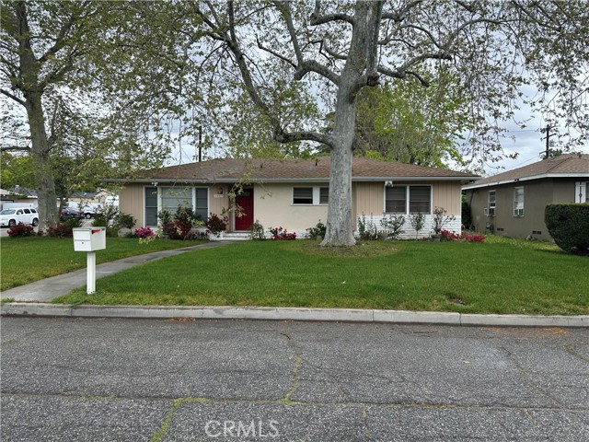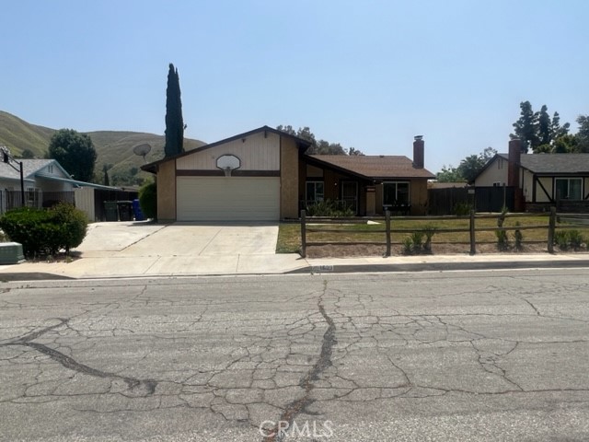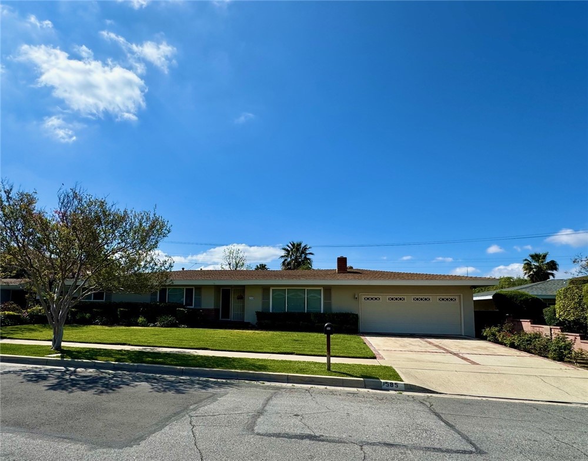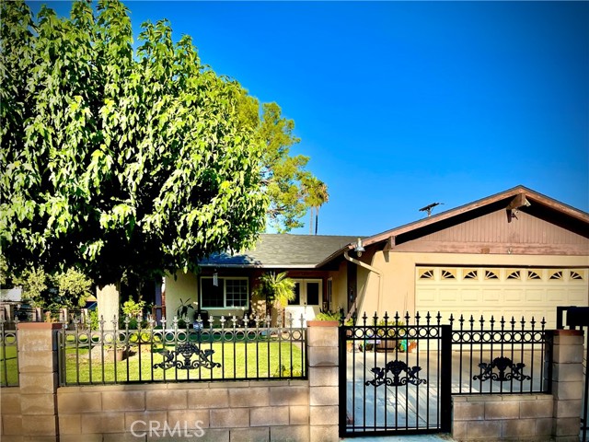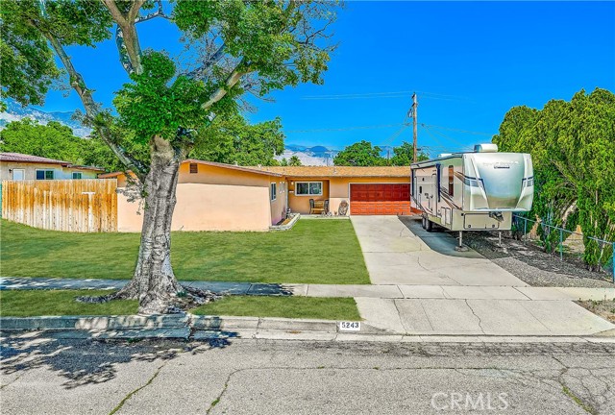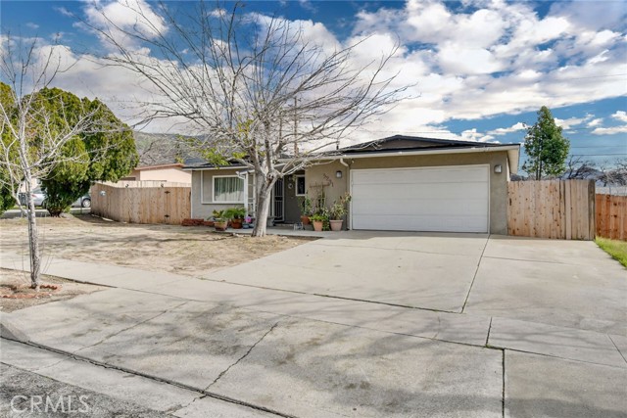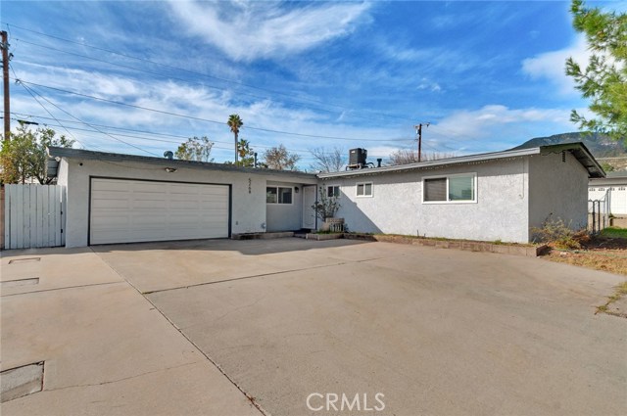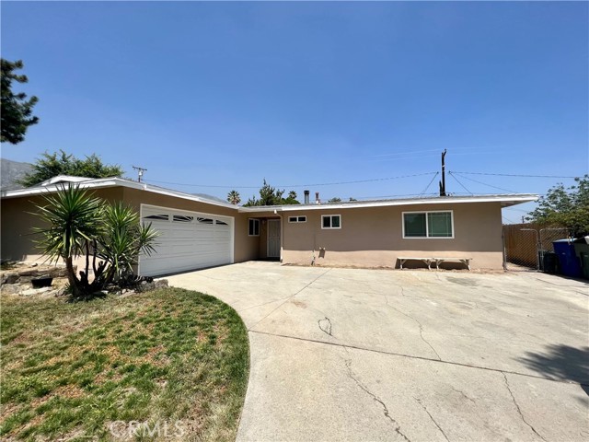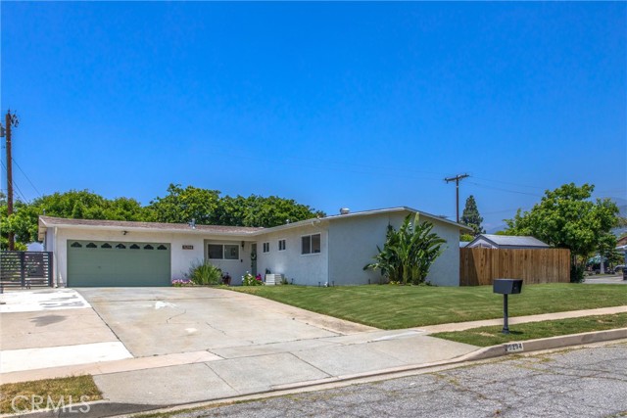
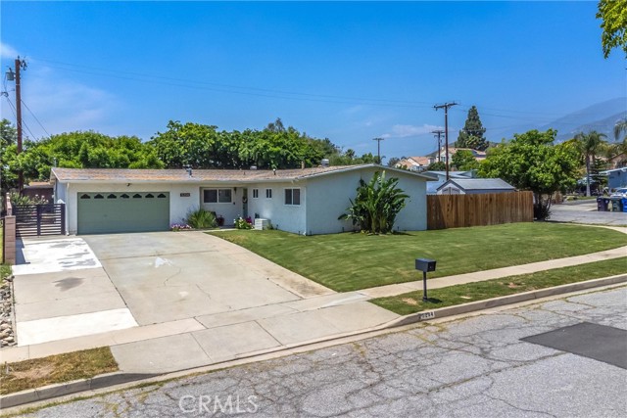
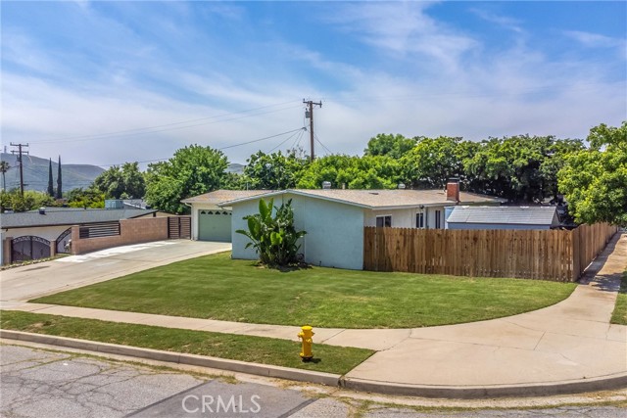
View Photos
5294 Carlton St San Bernardino, CA 92407
$559,900
- 4 Beds
- 1 Baths
- 2,103 Sq.Ft.
Pending
Property Overview: 5294 Carlton St San Bernardino, CA has 4 bedrooms, 1 bathrooms, 2,103 living square feet and 9,460 square feet lot size. Call an Ardent Real Estate Group agent to verify current availability of this home or with any questions you may have.
Listed by JONATHAN HEGGI | BRE #01791987 | KEN SCOTT REAL ESTATE
Last checked: 2 minutes ago |
Last updated: May 25th, 2024 |
Source CRMLS |
DOM: 5
Get a $1,680 Cash Reward
New
Buy this home with Ardent Real Estate Group and get $1,680 back.
Call/Text (714) 706-1823
Home details
- Lot Sq. Ft
- 9,460
- HOA Dues
- $0/mo
- Year built
- 1962
- Garage
- 2 Car
- Property Type:
- Single Family Home
- Status
- Pending
- MLS#
- EV24098641
- City
- San Bernardino
- County
- San Bernardino
- Time on Site
- 28 days
Show More
Open Houses for 5294 Carlton St
No upcoming open houses
Schedule Tour
Loading...
Property Details for 5294 Carlton St
Local San Bernardino Agent
Loading...
Sale History for 5294 Carlton St
Last sold for $150,000 on June 18th, 2002
-
May, 2024
-
May 22, 2024
Date
Pending
CRMLS: EV24098641
$559,900
Price
-
May 16, 2024
Date
Active
CRMLS: EV24098641
$559,900
Price
-
June, 2002
-
Jun 18, 2002
Date
Sold (Public Records)
Public Records
$150,000
Price
Show More
Tax History for 5294 Carlton St
Assessed Value (2020):
$202,623
| Year | Land Value | Improved Value | Assessed Value |
|---|---|---|---|
| 2020 | $50,656 | $151,967 | $202,623 |
Home Value Compared to the Market
This property vs the competition
About 5294 Carlton St
Detailed summary of property
Public Facts for 5294 Carlton St
Public county record property details
- Beds
- 5
- Baths
- 1
- Year built
- 1962
- Sq. Ft.
- 2,103
- Lot Size
- 9,460
- Stories
- 1
- Type
- Single Family Residential
- Pool
- No
- Spa
- No
- County
- San Bernardino
- Lot#
- 38
- APN
- 0154-543-09-0000
The source for these homes facts are from public records.
92407 Real Estate Sale History (Last 30 days)
Last 30 days of sale history and trends
Median List Price
$574,900
Median List Price/Sq.Ft.
$358
Median Sold Price
$550,000
Median Sold Price/Sq.Ft.
$362
Total Inventory
121
Median Sale to List Price %
100.92%
Avg Days on Market
33
Loan Type
Conventional (25%), FHA (44.44%), VA (8.33%), Cash (16.67%), Other (5.56%)
Tour This Home
Buy with Ardent Real Estate Group and save $1,680.
Contact Jon
San Bernardino Agent
Call, Text or Message
San Bernardino Agent
Call, Text or Message
Get a $1,680 Cash Reward
New
Buy this home with Ardent Real Estate Group and get $1,680 back.
Call/Text (714) 706-1823
Homes for Sale Near 5294 Carlton St
Nearby Homes for Sale
Recently Sold Homes Near 5294 Carlton St
Related Resources to 5294 Carlton St
New Listings in 92407
Popular Zip Codes
Popular Cities
- Anaheim Hills Homes for Sale
- Brea Homes for Sale
- Corona Homes for Sale
- Fullerton Homes for Sale
- Huntington Beach Homes for Sale
- Irvine Homes for Sale
- La Habra Homes for Sale
- Long Beach Homes for Sale
- Los Angeles Homes for Sale
- Ontario Homes for Sale
- Placentia Homes for Sale
- Riverside Homes for Sale
- Whittier Homes for Sale
- Yorba Linda Homes for Sale
- More Cities
Other San Bernardino Resources
- San Bernardino Homes for Sale
- San Bernardino Townhomes for Sale
- San Bernardino Condos for Sale
- San Bernardino 1 Bedroom Homes for Sale
- San Bernardino 2 Bedroom Homes for Sale
- San Bernardino 3 Bedroom Homes for Sale
- San Bernardino 4 Bedroom Homes for Sale
- San Bernardino 5 Bedroom Homes for Sale
- San Bernardino Single Story Homes for Sale
- San Bernardino Homes for Sale with Pools
- San Bernardino Homes for Sale with 3 Car Garages
- San Bernardino New Homes for Sale
- San Bernardino Homes for Sale with Large Lots
- San Bernardino Cheapest Homes for Sale
- San Bernardino Luxury Homes for Sale
- San Bernardino Newest Listings for Sale
- San Bernardino Homes Pending Sale
- San Bernardino Recently Sold Homes
Based on information from California Regional Multiple Listing Service, Inc. as of 2019. This information is for your personal, non-commercial use and may not be used for any purpose other than to identify prospective properties you may be interested in purchasing. Display of MLS data is usually deemed reliable but is NOT guaranteed accurate by the MLS. Buyers are responsible for verifying the accuracy of all information and should investigate the data themselves or retain appropriate professionals. Information from sources other than the Listing Agent may have been included in the MLS data. Unless otherwise specified in writing, Broker/Agent has not and will not verify any information obtained from other sources. The Broker/Agent providing the information contained herein may or may not have been the Listing and/or Selling Agent.
