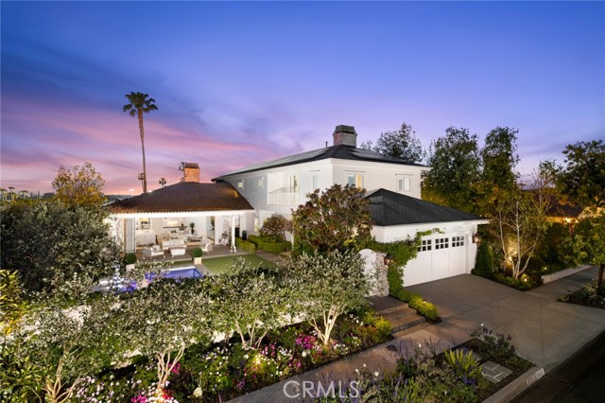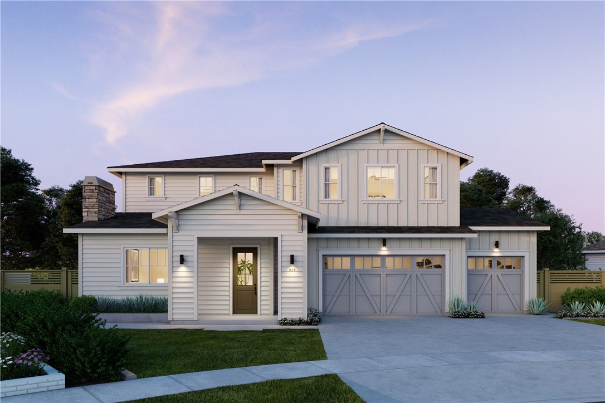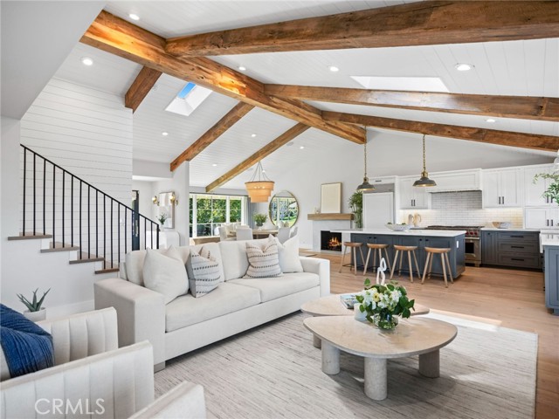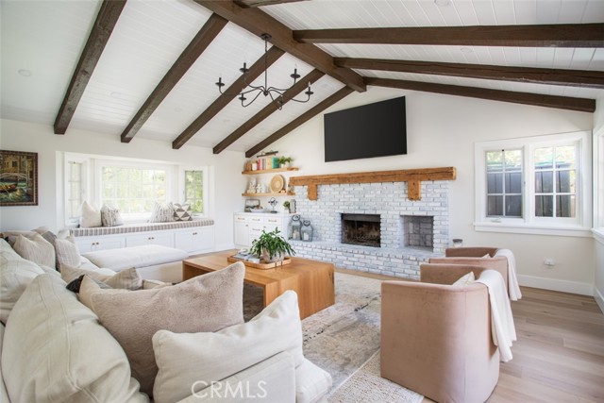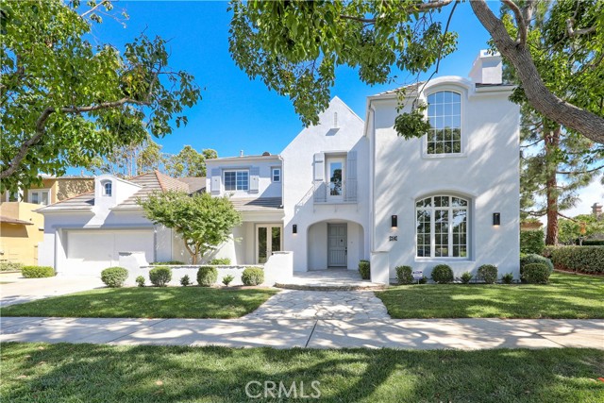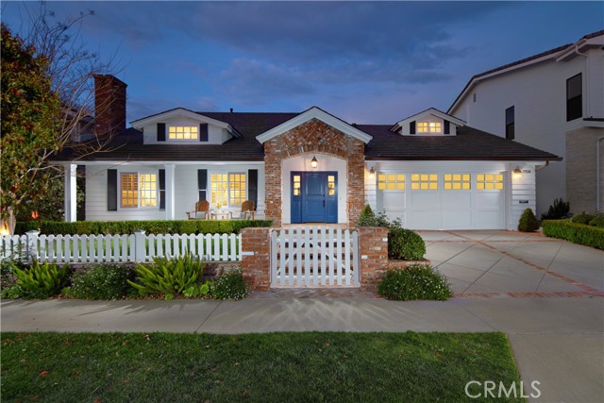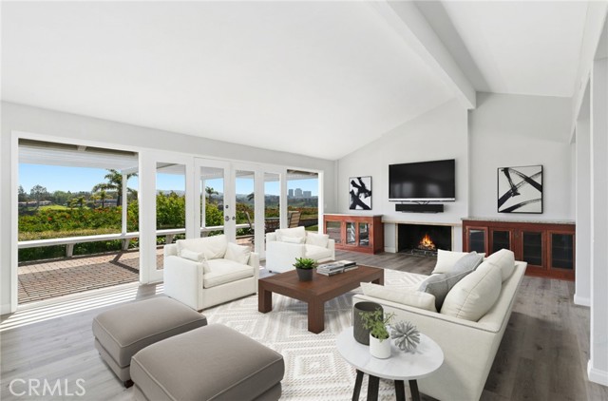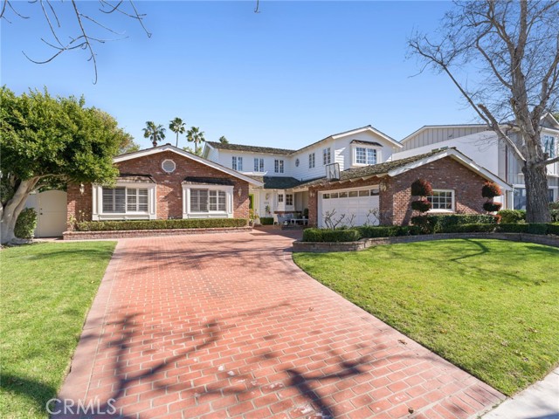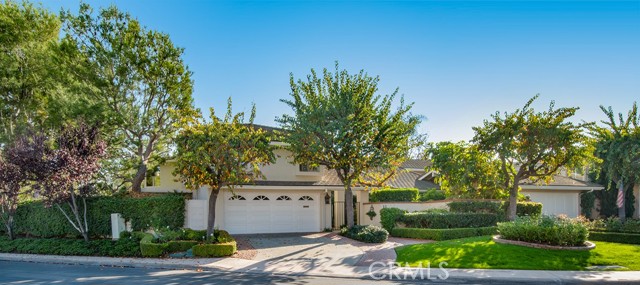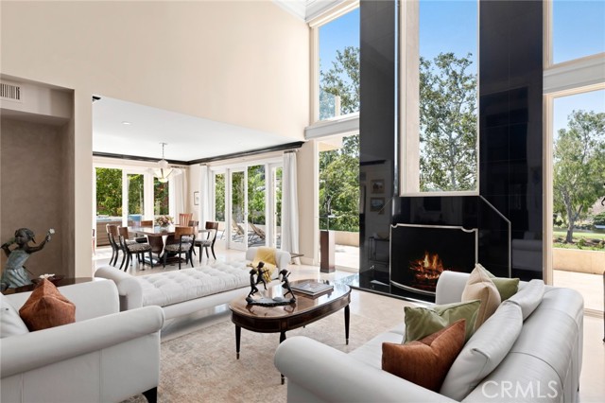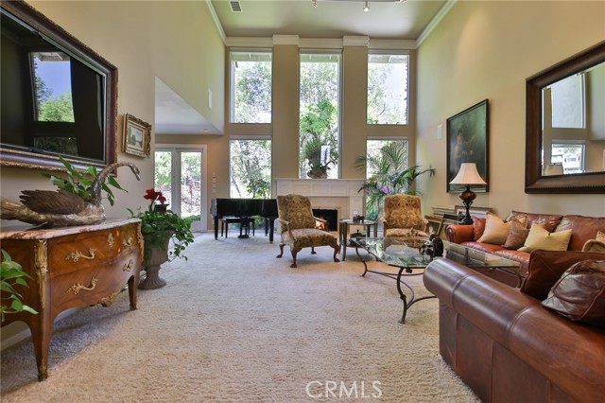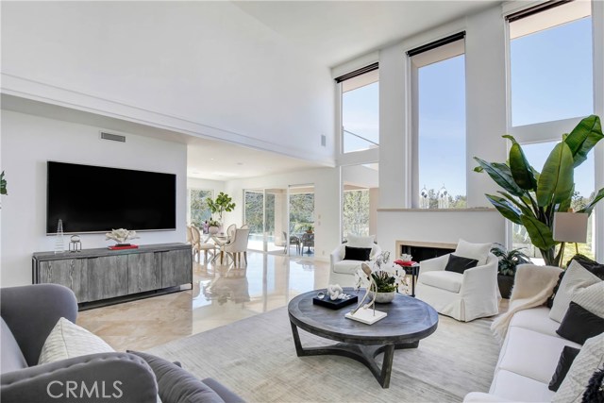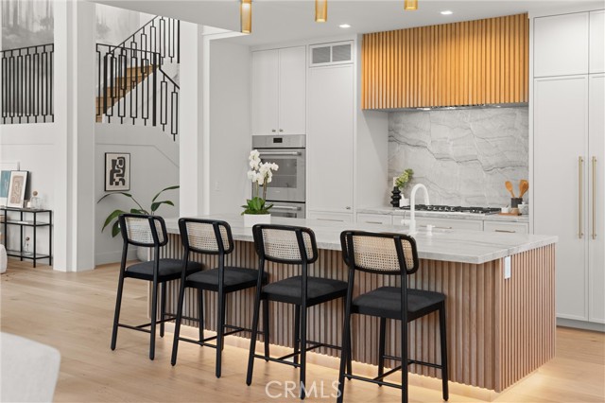
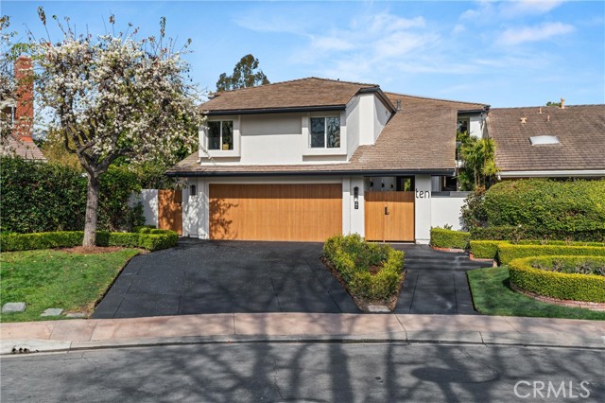
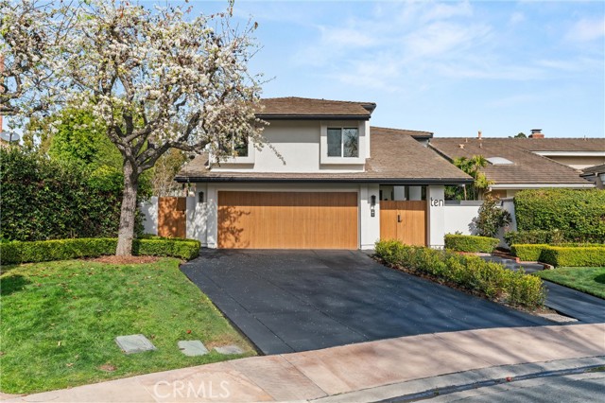
View Photos
10 Rue Villars Newport Beach, CA 92660
$4,995,000
- 4 Beds
- 4.5 Baths
- 3,769 Sq.Ft.
Back Up Offer
Property Overview: 10 Rue Villars Newport Beach, CA has 4 bedrooms, 4.5 bathrooms, 3,769 living square feet and 7,048 square feet lot size. Call an Ardent Real Estate Group agent to verify current availability of this home or with any questions you may have.
Listed by Brett Smith | BRE #01365189 | Notch Luxury Properties
Co-listed by Dane Smith | BRE #01936058 | Notch Luxury Properties
Co-listed by Dane Smith | BRE #01936058 | Notch Luxury Properties
Last checked: 27 seconds ago |
Last updated: April 3rd, 2024 |
Source CRMLS |
DOM: 56
Get a $18,731 Cash Reward
New
Buy this home with Ardent Real Estate Group and get $18,731 back.
Call/Text (714) 706-1823
Home details
- Lot Sq. Ft
- 7,048
- HOA Dues
- $858/mo
- Year built
- 1974
- Garage
- 2 Car
- Property Type:
- Single Family Home
- Status
- Back Up Offer
- MLS#
- OC24034654
- City
- Newport Beach
- County
- Orange
- Time on Site
- 62 days
Show More
Open Houses for 10 Rue Villars
No upcoming open houses
Schedule Tour
Loading...
Property Details for 10 Rue Villars
Local Newport Beach Agent
Loading...
Sale History for 10 Rue Villars
Last sold for $2,750,000 on March 23rd, 2023
-
April, 2024
-
Apr 3, 2024
Date
Back Up Offer
CRMLS: OC24034654
$4,995,000
Price
-
Feb 20, 2024
Date
Active
CRMLS: OC24034654
$4,995,000
Price
-
March, 2023
-
Mar 23, 2023
Date
Sold
CRMLS: NP23025818
$2,750,000
Price
-
Feb 14, 2023
Date
Active
CRMLS: NP23025818
$2,795,000
Price
-
Listing provided courtesy of CRMLS
-
February, 2023
-
Feb 14, 2023
Date
Canceled
CRMLS: NP22253729
$2,995,000
Price
-
Dec 9, 2022
Date
Active
CRMLS: NP22253729
$2,995,000
Price
-
Listing provided courtesy of CRMLS
-
December, 2022
-
Dec 9, 2022
Date
Canceled
CRMLS: NP22234202
$3,175,000
Price
-
Nov 15, 2022
Date
Active
CRMLS: NP22234202
$3,175,000
Price
-
Listing provided courtesy of CRMLS
-
November, 2022
-
Nov 1, 2022
Date
Canceled
CRMLS: NP22154243
$8,995
Price
-
Jul 13, 2022
Date
Active
CRMLS: NP22154243
$11,000
Price
-
Listing provided courtesy of CRMLS
-
May, 1999
-
May 19, 1999
Date
Sold (Public Records)
Public Records
$747,000
Price
Show More
Tax History for 10 Rue Villars
Assessed Value (2020):
$1,069,480
| Year | Land Value | Improved Value | Assessed Value |
|---|---|---|---|
| 2020 | $679,470 | $390,010 | $1,069,480 |
Home Value Compared to the Market
This property vs the competition
About 10 Rue Villars
Detailed summary of property
Public Facts for 10 Rue Villars
Public county record property details
- Beds
- 4
- Baths
- 3
- Year built
- 1973
- Sq. Ft.
- 3,769
- Lot Size
- 7,048
- Stories
- 2
- Type
- Single Family Residential
- Pool
- Yes
- Spa
- No
- County
- Orange
- Lot#
- 7
- APN
- 442-191-07
The source for these homes facts are from public records.
92660 Real Estate Sale History (Last 30 days)
Last 30 days of sale history and trends
Median List Price
$3,800,000
Median List Price/Sq.Ft.
$1,212
Median Sold Price
$2,675,000
Median Sold Price/Sq.Ft.
$1,073
Total Inventory
119
Median Sale to List Price %
102.88%
Avg Days on Market
35
Loan Type
Conventional (28.57%), FHA (2.86%), VA (0%), Cash (37.14%), Other (31.43%)
Tour This Home
Buy with Ardent Real Estate Group and save $18,731.
Contact Jon
Newport Beach Agent
Call, Text or Message
Newport Beach Agent
Call, Text or Message
Get a $18,731 Cash Reward
New
Buy this home with Ardent Real Estate Group and get $18,731 back.
Call/Text (714) 706-1823
Homes for Sale Near 10 Rue Villars
Nearby Homes for Sale
Recently Sold Homes Near 10 Rue Villars
Related Resources to 10 Rue Villars
New Listings in 92660
Popular Zip Codes
Popular Cities
- Anaheim Hills Homes for Sale
- Brea Homes for Sale
- Corona Homes for Sale
- Fullerton Homes for Sale
- Huntington Beach Homes for Sale
- Irvine Homes for Sale
- La Habra Homes for Sale
- Long Beach Homes for Sale
- Los Angeles Homes for Sale
- Ontario Homes for Sale
- Placentia Homes for Sale
- Riverside Homes for Sale
- San Bernardino Homes for Sale
- Whittier Homes for Sale
- Yorba Linda Homes for Sale
- More Cities
Other Newport Beach Resources
- Newport Beach Homes for Sale
- Newport Beach Townhomes for Sale
- Newport Beach Condos for Sale
- Newport Beach 1 Bedroom Homes for Sale
- Newport Beach 2 Bedroom Homes for Sale
- Newport Beach 3 Bedroom Homes for Sale
- Newport Beach 4 Bedroom Homes for Sale
- Newport Beach 5 Bedroom Homes for Sale
- Newport Beach Single Story Homes for Sale
- Newport Beach Homes for Sale with Pools
- Newport Beach Homes for Sale with 3 Car Garages
- Newport Beach New Homes for Sale
- Newport Beach Homes for Sale with Large Lots
- Newport Beach Cheapest Homes for Sale
- Newport Beach Luxury Homes for Sale
- Newport Beach Newest Listings for Sale
- Newport Beach Homes Pending Sale
- Newport Beach Recently Sold Homes
Based on information from California Regional Multiple Listing Service, Inc. as of 2019. This information is for your personal, non-commercial use and may not be used for any purpose other than to identify prospective properties you may be interested in purchasing. Display of MLS data is usually deemed reliable but is NOT guaranteed accurate by the MLS. Buyers are responsible for verifying the accuracy of all information and should investigate the data themselves or retain appropriate professionals. Information from sources other than the Listing Agent may have been included in the MLS data. Unless otherwise specified in writing, Broker/Agent has not and will not verify any information obtained from other sources. The Broker/Agent providing the information contained herein may or may not have been the Listing and/or Selling Agent.
