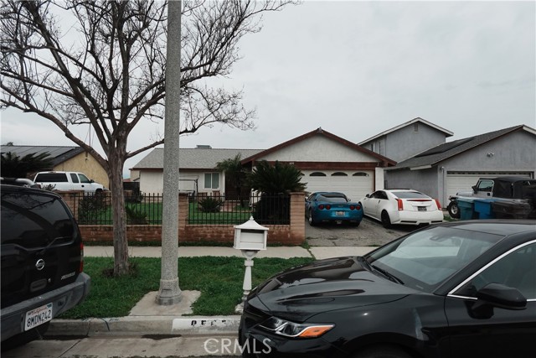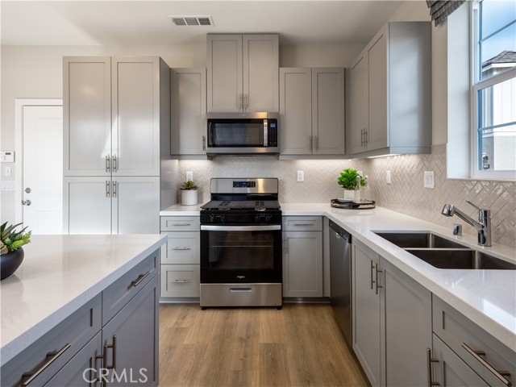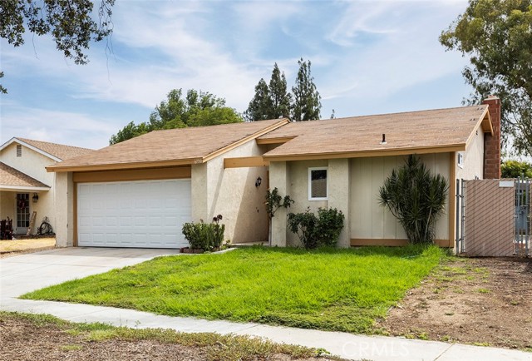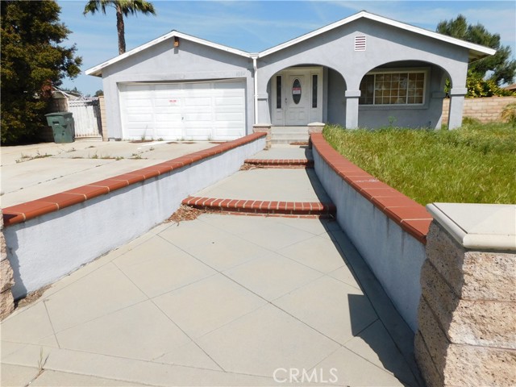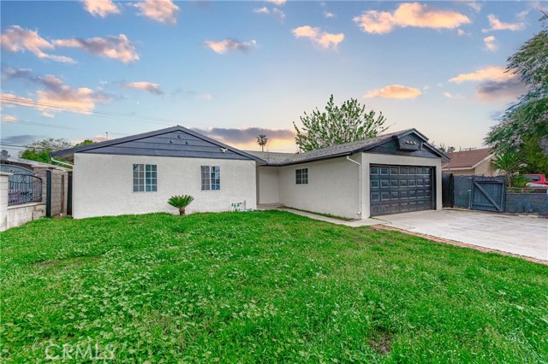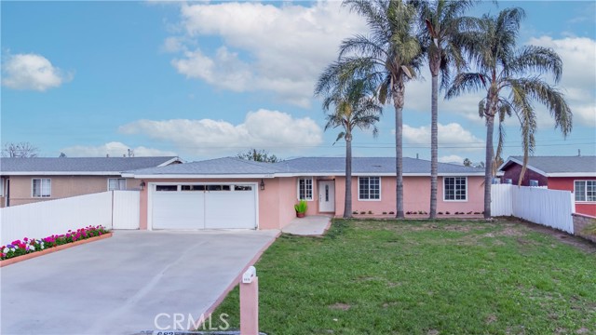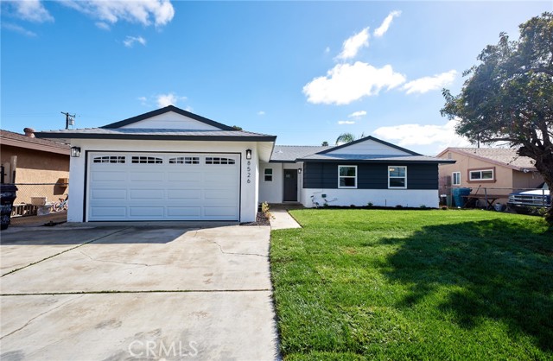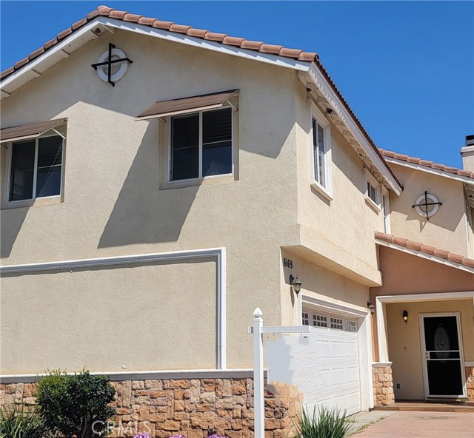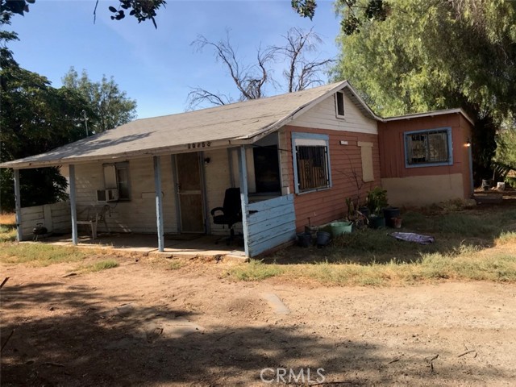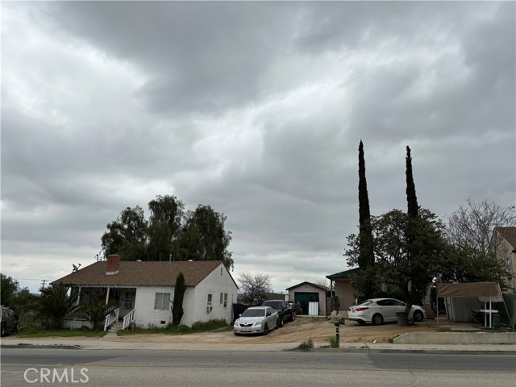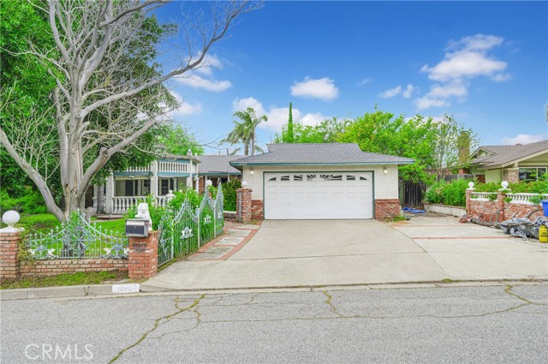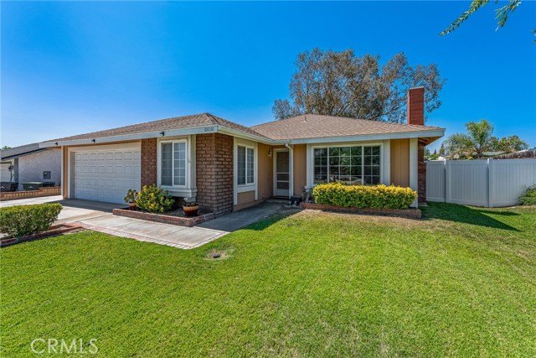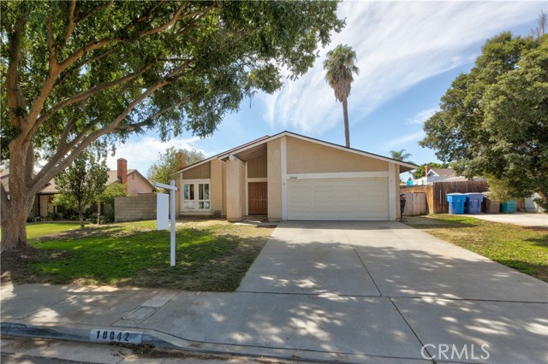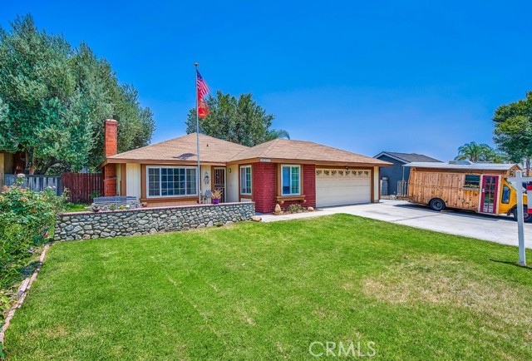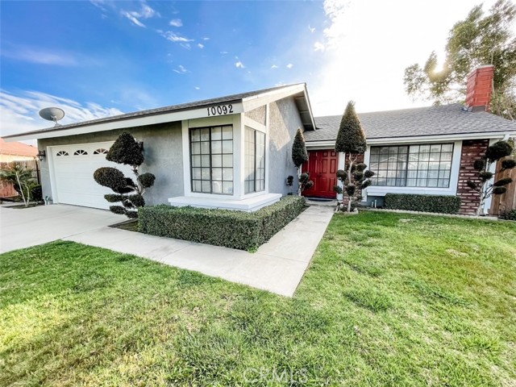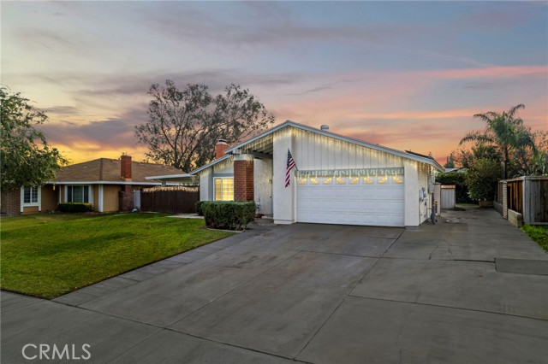
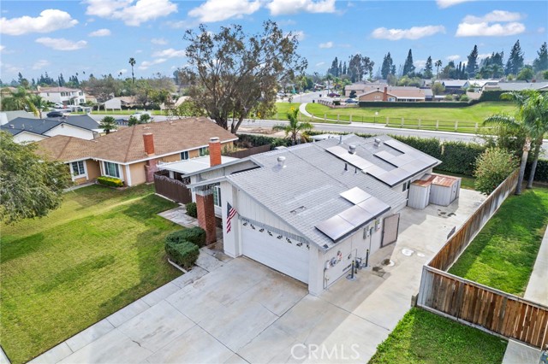
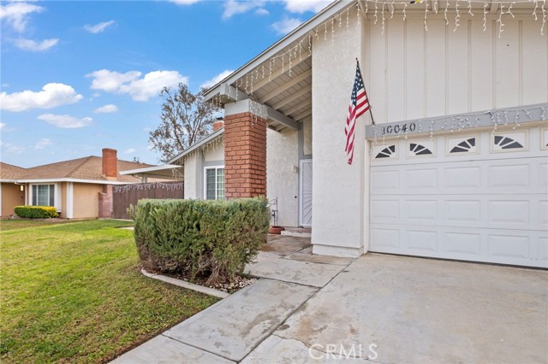
View Photos
10040 Ontario St Riverside, CA 92503
$685,000
Sold Price as of 03/01/2024
- 4 Beds
- 2 Baths
- 1,563 Sq.Ft.
Sold
Property Overview: 10040 Ontario St Riverside, CA has 4 bedrooms, 2 bathrooms, 1,563 living square feet and 8,276 square feet lot size. Call an Ardent Real Estate Group agent with any questions you may have.
Listed by Jeff Rose | BRE #01262874 | BHHS CA Properties
Last checked: 15 minutes ago |
Last updated: March 2nd, 2024 |
Source CRMLS |
DOM: 21
Home details
- Lot Sq. Ft
- 8,276
- HOA Dues
- $0/mo
- Year built
- 1986
- Garage
- 2 Car
- Property Type:
- Single Family Home
- Status
- Sold
- MLS#
- SW24001392
- City
- Riverside
- County
- Riverside
- Time on Site
- 106 days
Show More
Virtual Tour
Use the following link to view this property's virtual tour:
Property Details for 10040 Ontario St
Local Riverside Agent
Loading...
Sale History for 10040 Ontario St
Last sold for $685,000 on March 1st, 2024
-
March, 2024
-
Mar 1, 2024
Date
Sold
CRMLS: SW24001392
$685,000
Price
-
Jan 3, 2024
Date
Active
CRMLS: SW24001392
$695,000
Price
-
July, 2021
-
Jul 27, 2021
Date
Sold
CRMLS: SW21109382
$590,000
Price
-
Jun 22, 2021
Date
Pending
CRMLS: SW21109382
$540,000
Price
-
Jun 11, 2021
Date
Active
CRMLS: SW21109382
$540,000
Price
-
May 21, 2021
Date
Coming Soon
CRMLS: SW21109382
$540,000
Price
-
Listing provided courtesy of CRMLS
-
October, 1995
-
Oct 27, 1995
Date
Sold (Public Records)
Public Records
$200,500
Price
-
May, 1995
-
May 19, 1995
Date
Sold (Public Records)
Public Records
--
Price
Show More
Tax History for 10040 Ontario St
Assessed Value (2020):
$154,317
| Year | Land Value | Improved Value | Assessed Value |
|---|---|---|---|
| 2020 | $45,557 | $108,760 | $154,317 |
Home Value Compared to the Market
This property vs the competition
About 10040 Ontario St
Detailed summary of property
Public Facts for 10040 Ontario St
Public county record property details
- Beds
- 4
- Baths
- 1
- Year built
- 1986
- Sq. Ft.
- 1,563
- Lot Size
- 8,276
- Stories
- 1
- Type
- Single Family Residential
- Pool
- Yes
- Spa
- No
- County
- Riverside
- Lot#
- 5
- APN
- 155-411-005
The source for these homes facts are from public records.
92503 Real Estate Sale History (Last 30 days)
Last 30 days of sale history and trends
Median List Price
$700,000
Median List Price/Sq.Ft.
$372
Median Sold Price
$635,000
Median Sold Price/Sq.Ft.
$371
Total Inventory
118
Median Sale to List Price %
99.23%
Avg Days on Market
42
Loan Type
Conventional (63.83%), FHA (17.02%), VA (4.26%), Cash (12.77%), Other (2.13%)
Thinking of Selling?
Is this your property?
Thinking of Selling?
Call, Text or Message
Thinking of Selling?
Call, Text or Message
Homes for Sale Near 10040 Ontario St
Nearby Homes for Sale
Recently Sold Homes Near 10040 Ontario St
Related Resources to 10040 Ontario St
New Listings in 92503
Popular Zip Codes
Popular Cities
- Anaheim Hills Homes for Sale
- Brea Homes for Sale
- Corona Homes for Sale
- Fullerton Homes for Sale
- Huntington Beach Homes for Sale
- Irvine Homes for Sale
- La Habra Homes for Sale
- Long Beach Homes for Sale
- Los Angeles Homes for Sale
- Ontario Homes for Sale
- Placentia Homes for Sale
- San Bernardino Homes for Sale
- Whittier Homes for Sale
- Yorba Linda Homes for Sale
- More Cities
Other Riverside Resources
- Riverside Homes for Sale
- Riverside Townhomes for Sale
- Riverside Condos for Sale
- Riverside 1 Bedroom Homes for Sale
- Riverside 2 Bedroom Homes for Sale
- Riverside 3 Bedroom Homes for Sale
- Riverside 4 Bedroom Homes for Sale
- Riverside 5 Bedroom Homes for Sale
- Riverside Single Story Homes for Sale
- Riverside Homes for Sale with Pools
- Riverside Homes for Sale with 3 Car Garages
- Riverside New Homes for Sale
- Riverside Homes for Sale with Large Lots
- Riverside Cheapest Homes for Sale
- Riverside Luxury Homes for Sale
- Riverside Newest Listings for Sale
- Riverside Homes Pending Sale
- Riverside Recently Sold Homes
Based on information from California Regional Multiple Listing Service, Inc. as of 2019. This information is for your personal, non-commercial use and may not be used for any purpose other than to identify prospective properties you may be interested in purchasing. Display of MLS data is usually deemed reliable but is NOT guaranteed accurate by the MLS. Buyers are responsible for verifying the accuracy of all information and should investigate the data themselves or retain appropriate professionals. Information from sources other than the Listing Agent may have been included in the MLS data. Unless otherwise specified in writing, Broker/Agent has not and will not verify any information obtained from other sources. The Broker/Agent providing the information contained herein may or may not have been the Listing and/or Selling Agent.
