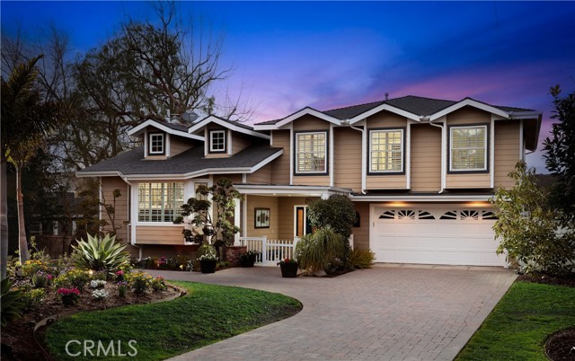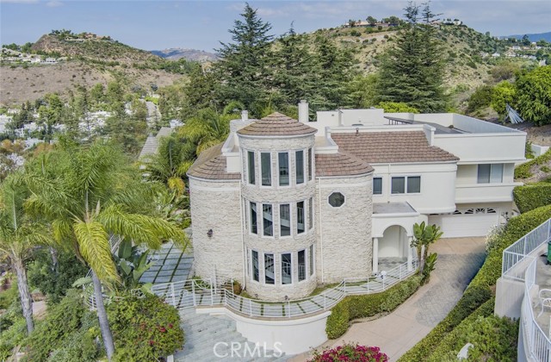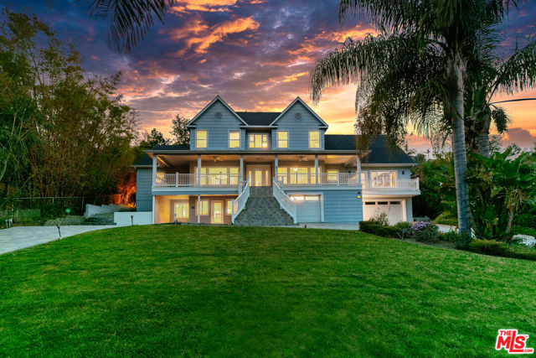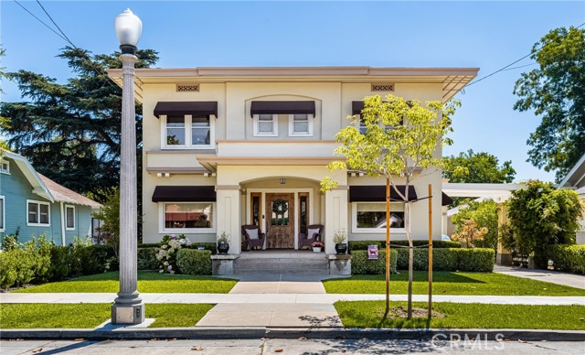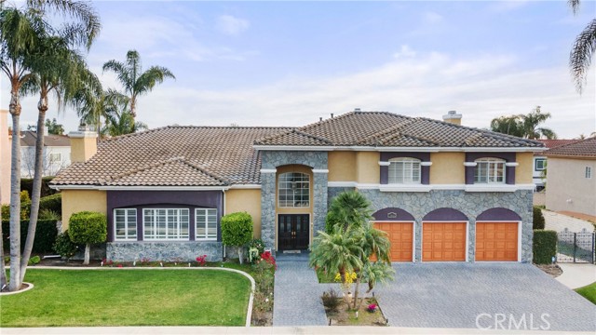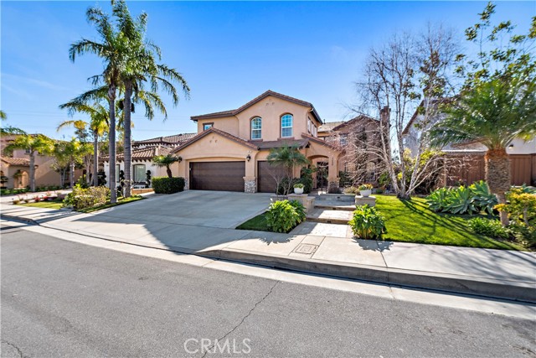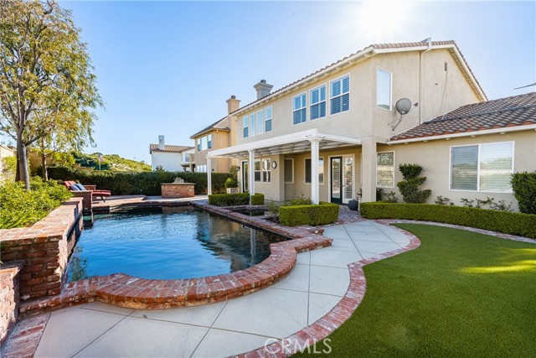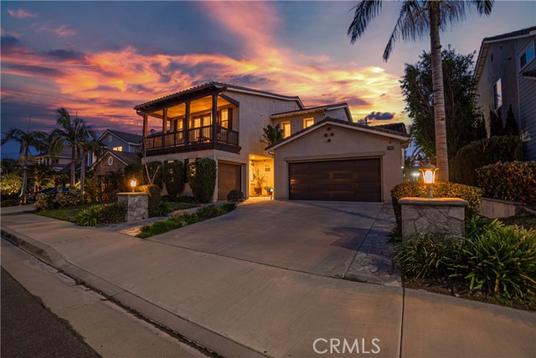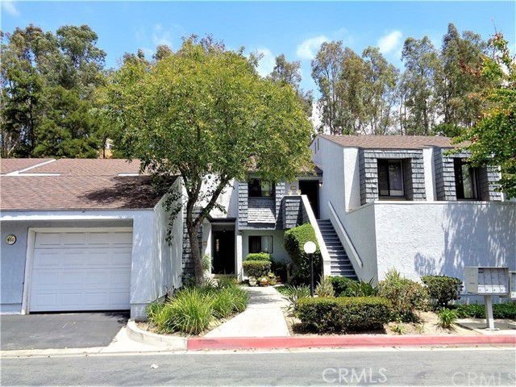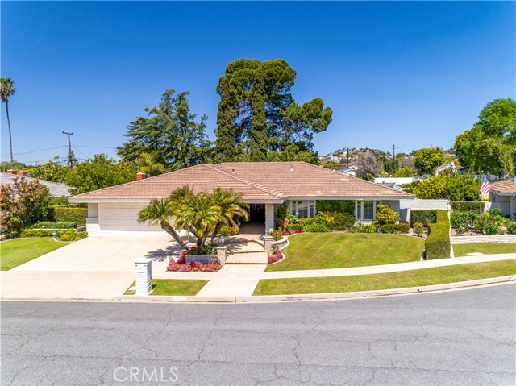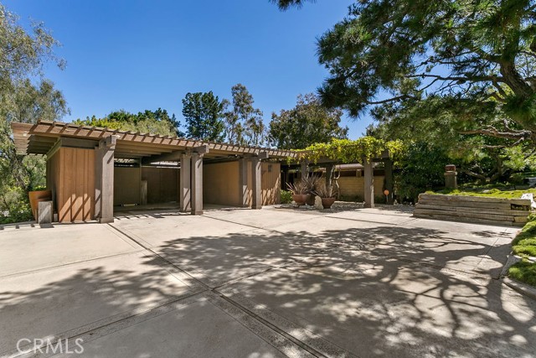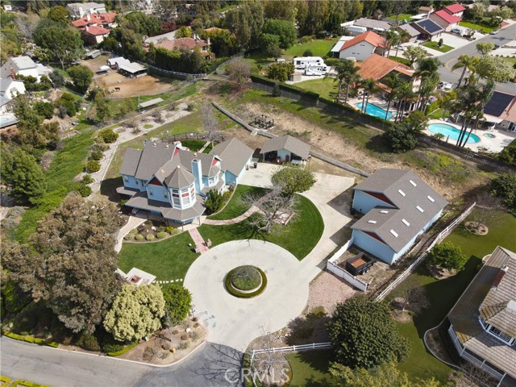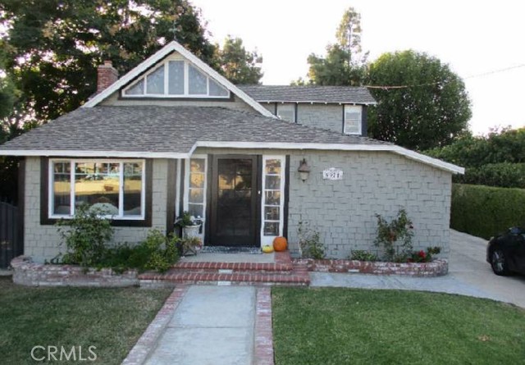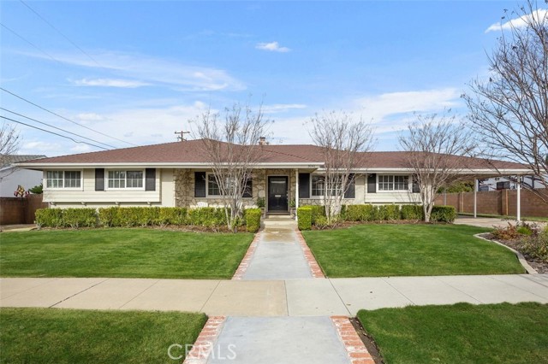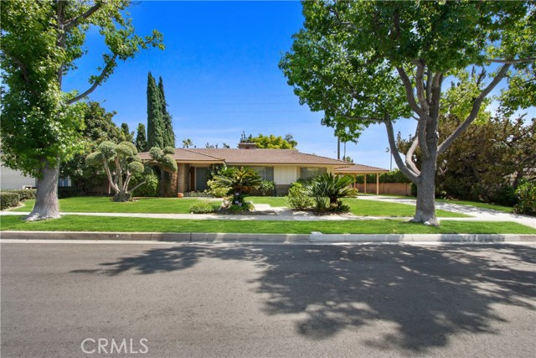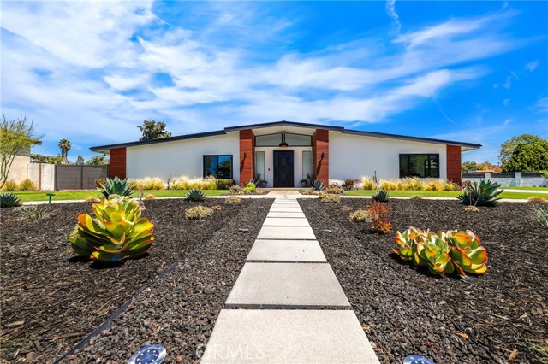
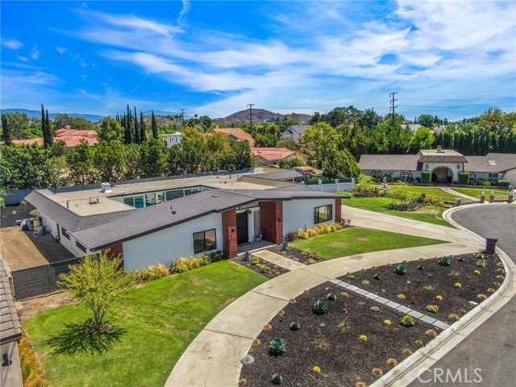
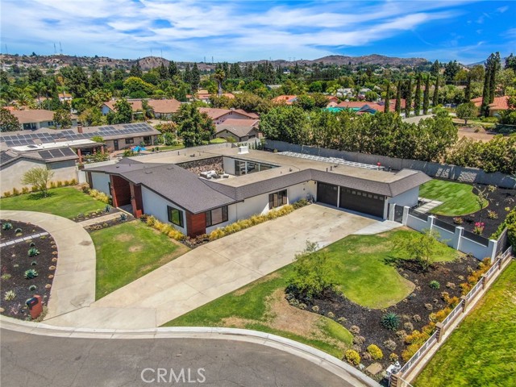
View Photos
10132 Phelan Dr Villa Park, CA 92861
$2,400,000
Sold Price as of 03/09/2023
- 4 Beds
- 0 Baths
- 3,531 Sq.Ft.
Sold
Property Overview: 10132 Phelan Dr Villa Park, CA has 4 bedrooms, -- bathrooms, 3,531 living square feet and 21,000 square feet lot size. Call an Ardent Real Estate Group agent with any questions you may have.
Listed by Jerry Mladenik | BRE #00982920 | Redfin
Last checked: 11 minutes ago |
Last updated: March 10th, 2023 |
Source CRMLS |
DOM: 4
Home details
- Lot Sq. Ft
- 21,000
- HOA Dues
- $0/mo
- Year built
- 1973
- Garage
- 3 Car
- Property Type:
- Single Family Home
- Status
- Sold
- MLS#
- OC23016844
- City
- Villa Park
- County
- Orange
- Time on Site
- 443 days
Show More
Virtual Tour
Use the following link to view this property's virtual tour:
Property Details for 10132 Phelan Dr
Local Villa Park Agent
Loading...
Sale History for 10132 Phelan Dr
Last sold for $2,400,000 on March 9th, 2023
-
March, 2023
-
Mar 9, 2023
Date
Sold
CRMLS: OC23016844
$2,400,000
Price
-
Feb 3, 2023
Date
Active
CRMLS: OC23016844
$2,495,000
Price
-
January, 2023
-
Jan 31, 2023
Date
Canceled
CRMLS: OC22169391
$2,495,000
Price
-
Aug 12, 2022
Date
Active
CRMLS: OC22169391
$2,395,000
Price
-
Listing provided courtesy of CRMLS
-
July, 2022
-
Jul 30, 2022
Date
Expired
CRMLS: PW22062940
$2,400,000
Price
-
Mar 30, 2022
Date
Active
CRMLS: PW22062940
$2,400,000
Price
-
Listing provided courtesy of CRMLS
-
March, 2020
-
Mar 13, 2020
Date
Sold
CRMLS: PW19120173
$1,275,000
Price
-
Mar 9, 2020
Date
Pending
CRMLS: PW19120173
$1,350,000
Price
-
Feb 10, 2020
Date
Active Under Contract
CRMLS: PW19120173
$1,350,000
Price
-
Nov 20, 2019
Date
Active
CRMLS: PW19120173
$1,350,000
Price
-
Nov 12, 2019
Date
Active Under Contract
CRMLS: PW19120173
$1,350,000
Price
-
Oct 28, 2019
Date
Active
CRMLS: PW19120173
$1,350,000
Price
-
Oct 28, 2019
Date
Active Under Contract
CRMLS: PW19120173
$1,350,000
Price
-
Oct 23, 2019
Date
Hold
CRMLS: PW19120173
$1,350,000
Price
-
Oct 23, 2019
Date
Active
CRMLS: PW19120173
$1,350,000
Price
-
Oct 13, 2019
Date
Active Under Contract
CRMLS: PW19120173
$1,350,000
Price
-
Aug 29, 2019
Date
Price Change
CRMLS: PW19120173
$1,350,000
Price
-
Jun 20, 2019
Date
Price Change
CRMLS: PW19120173
$1,375,000
Price
-
May 23, 2019
Date
Active
CRMLS: PW19120173
$1,398,888
Price
-
Listing provided courtesy of CRMLS
-
March, 2020
-
Mar 13, 2020
Date
Sold (Public Records)
Public Records
$1,275,000
Price
Show More
Tax History for 10132 Phelan Dr
Assessed Value (2020):
$606,225
| Year | Land Value | Improved Value | Assessed Value |
|---|---|---|---|
| 2020 | $234,009 | $372,216 | $606,225 |
Home Value Compared to the Market
This property vs the competition
About 10132 Phelan Dr
Detailed summary of property
Public Facts for 10132 Phelan Dr
Public county record property details
- Beds
- 3
- Baths
- 3
- Year built
- 1972
- Sq. Ft.
- 3,531
- Lot Size
- 21,000
- Stories
- 1
- Type
- Single Family Residential
- Pool
- Yes
- Spa
- No
- County
- Orange
- Lot#
- --
- APN
- 372-151-31
The source for these homes facts are from public records.
92861 Real Estate Sale History (Last 30 days)
Last 30 days of sale history and trends
Median List Price
$2,600,000
Median List Price/Sq.Ft.
$653
Median Sold Price
$2,000,000
Median Sold Price/Sq.Ft.
$631
Total Inventory
15
Median Sale to List Price %
102.56%
Avg Days on Market
31
Loan Type
Conventional (20%), FHA (0%), VA (0%), Cash (40%), Other (40%)
Thinking of Selling?
Is this your property?
Thinking of Selling?
Call, Text or Message
Thinking of Selling?
Call, Text or Message
Homes for Sale Near 10132 Phelan Dr
Nearby Homes for Sale
Recently Sold Homes Near 10132 Phelan Dr
Related Resources to 10132 Phelan Dr
New Listings in 92861
Popular Zip Codes
Popular Cities
- Anaheim Hills Homes for Sale
- Brea Homes for Sale
- Corona Homes for Sale
- Fullerton Homes for Sale
- Huntington Beach Homes for Sale
- Irvine Homes for Sale
- La Habra Homes for Sale
- Long Beach Homes for Sale
- Los Angeles Homes for Sale
- Ontario Homes for Sale
- Placentia Homes for Sale
- Riverside Homes for Sale
- San Bernardino Homes for Sale
- Whittier Homes for Sale
- Yorba Linda Homes for Sale
- More Cities
Other Villa Park Resources
- Villa Park Homes for Sale
- Villa Park 4 Bedroom Homes for Sale
- Villa Park 5 Bedroom Homes for Sale
- Villa Park Single Story Homes for Sale
- Villa Park Homes for Sale with Pools
- Villa Park Homes for Sale with 3 Car Garages
- Villa Park Homes for Sale with Large Lots
- Villa Park Cheapest Homes for Sale
- Villa Park Luxury Homes for Sale
- Villa Park Newest Listings for Sale
- Villa Park Homes Pending Sale
- Villa Park Recently Sold Homes
Based on information from California Regional Multiple Listing Service, Inc. as of 2019. This information is for your personal, non-commercial use and may not be used for any purpose other than to identify prospective properties you may be interested in purchasing. Display of MLS data is usually deemed reliable but is NOT guaranteed accurate by the MLS. Buyers are responsible for verifying the accuracy of all information and should investigate the data themselves or retain appropriate professionals. Information from sources other than the Listing Agent may have been included in the MLS data. Unless otherwise specified in writing, Broker/Agent has not and will not verify any information obtained from other sources. The Broker/Agent providing the information contained herein may or may not have been the Listing and/or Selling Agent.
