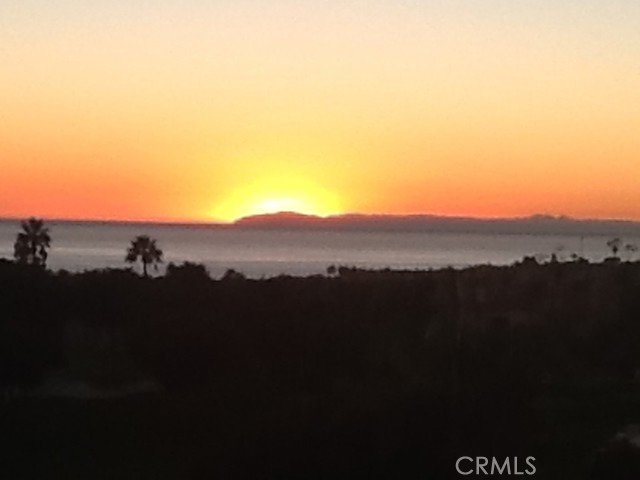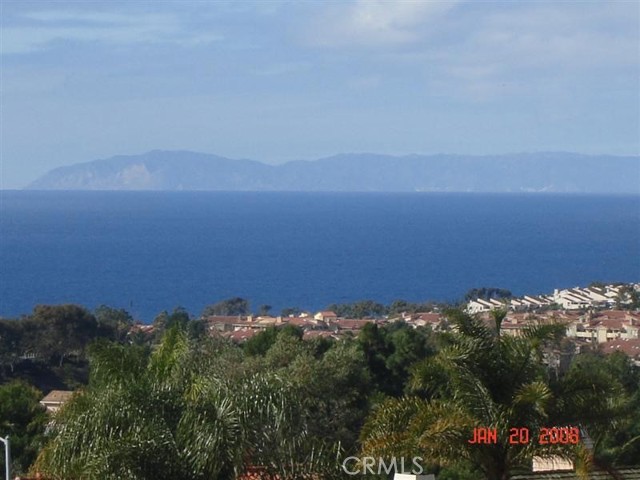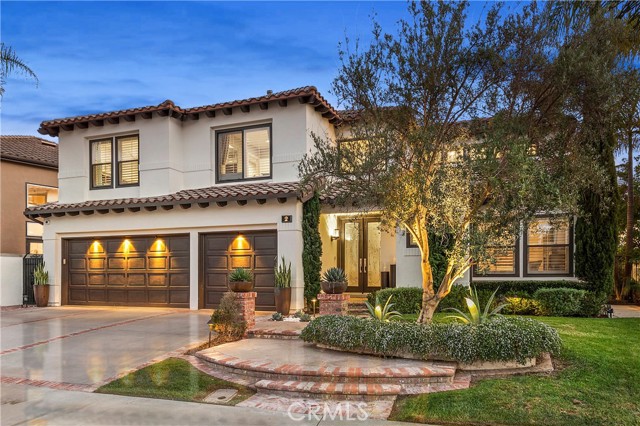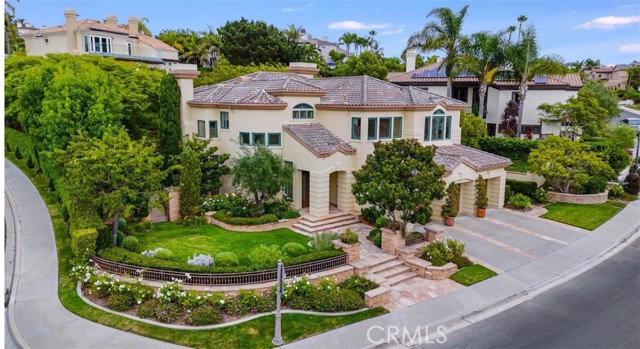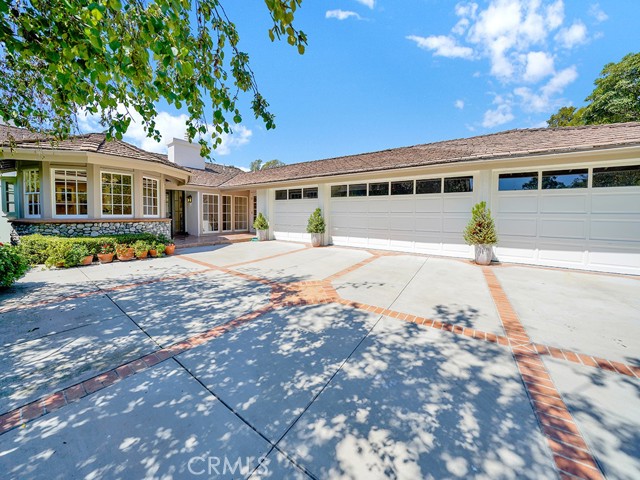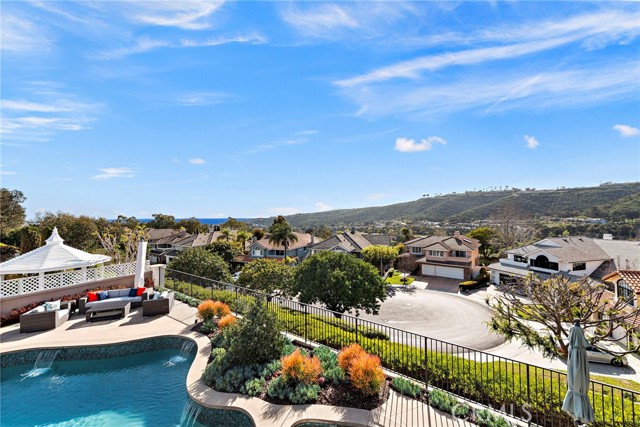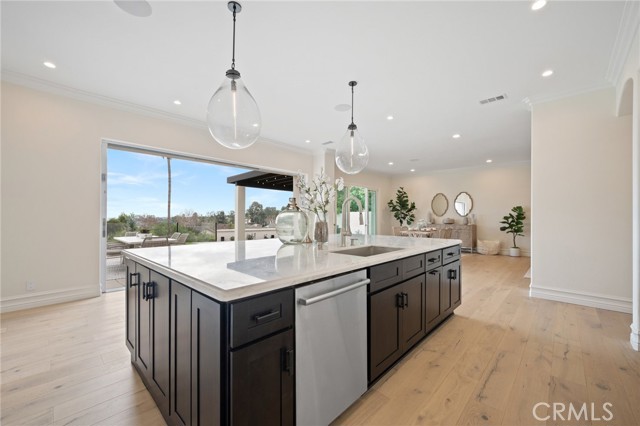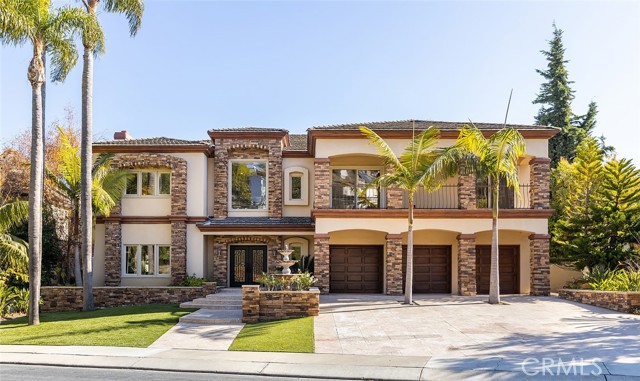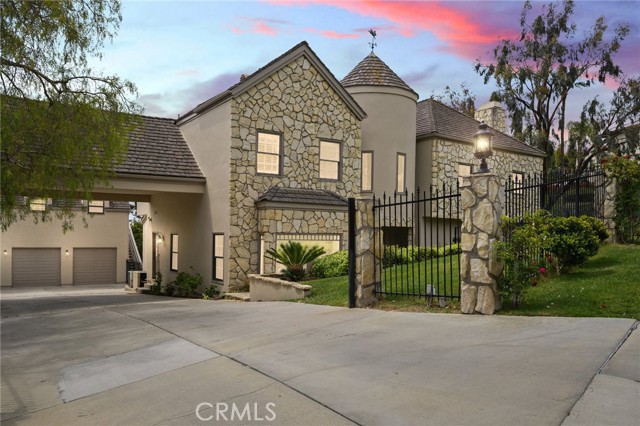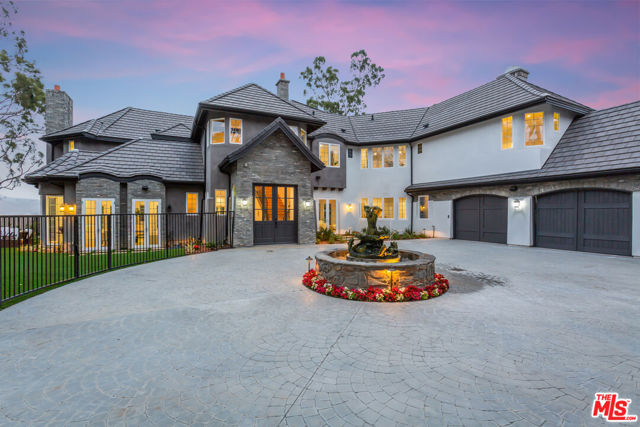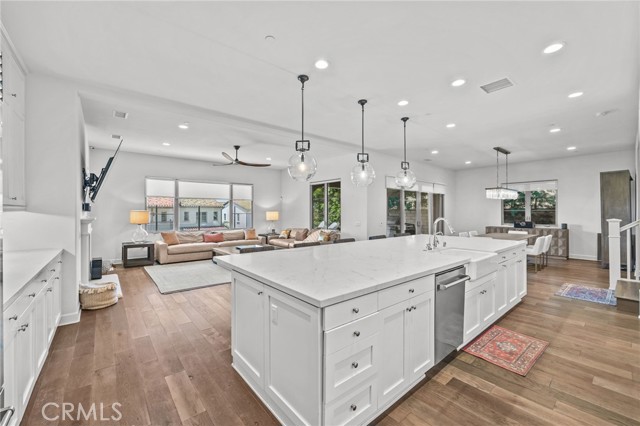
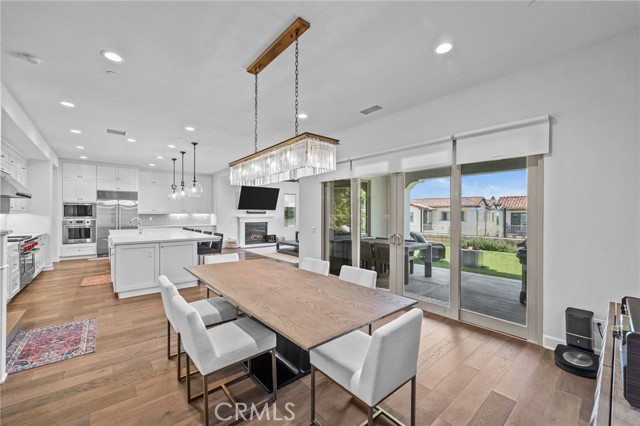
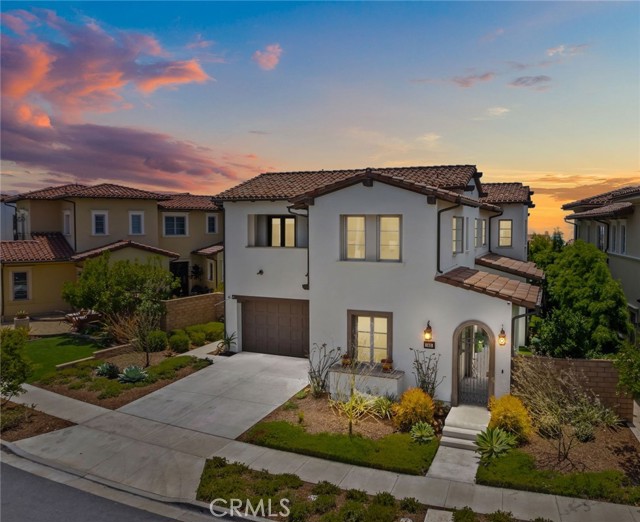
View Photos
102 Via Pamplona San Clemente, CA 92672
$3,399,500
- 4 Beds
- 4.5 Baths
- 3,882 Sq.Ft.
For Sale
Property Overview: 102 Via Pamplona San Clemente, CA has 4 bedrooms, 4.5 bathrooms, 3,882 living square feet and 5,721 square feet lot size. Call an Ardent Real Estate Group agent to verify current availability of this home or with any questions you may have.
Listed by Ali Ardabilizadeh | BRE #01905747 | Keller Williams OC Coastal Realty
Co-listed by Jennifer Dietrich | BRE #01989044 | Keller Williams OC Coastal Realty
Co-listed by Jennifer Dietrich | BRE #01989044 | Keller Williams OC Coastal Realty
Last checked: 26 seconds ago |
Last updated: September 16th, 2024 |
Source CRMLS |
DOM: 94
Home details
- Lot Sq. Ft
- 5,721
- HOA Dues
- $300/mo
- Year built
- 2018
- Garage
- 2 Car
- Property Type:
- Single Family Home
- Status
- Active
- MLS#
- OC24120976
- City
- San Clemente
- County
- Orange
- Time on Site
- 101 days
Show More
Open Houses for 102 Via Pamplona
No upcoming open houses
Schedule Tour
Loading...
Virtual Tour
Use the following link to view this property's virtual tour:
Property Details for 102 Via Pamplona
Local San Clemente Agent
Loading...
Sale History for 102 Via Pamplona
Last sold for $2,150,000 on February 8th, 2021
-
June, 2024
-
Jun 25, 2024
Date
Active
CRMLS: OC24120976
$3,500,000
Price
-
February, 2021
-
Feb 8, 2021
Date
Sold
CRMLS: OC21001375
$2,150,000
Price
-
Jan 20, 2021
Date
Pending
CRMLS: OC21001375
$2,195,000
Price
-
Jan 8, 2021
Date
Active Under Contract
CRMLS: OC21001375
$2,195,000
Price
-
Jan 5, 2021
Date
Active
CRMLS: OC21001375
$2,195,000
Price
-
Listing provided courtesy of CRMLS
-
August, 2020
-
Aug 18, 2020
Date
Canceled
CRMLS: OC20072860
$1,995,000
Price
-
Aug 15, 2020
Date
Hold
CRMLS: OC20072860
$1,995,000
Price
-
Jun 1, 2020
Date
Price Change
CRMLS: OC20072860
$1,995,000
Price
-
May 6, 2020
Date
Active
CRMLS: OC20072860
$2,095,000
Price
-
May 3, 2020
Date
Hold
CRMLS: OC20072860
$2,095,000
Price
-
Apr 14, 2020
Date
Active
CRMLS: OC20072860
$2,095,000
Price
-
Listing provided courtesy of CRMLS
-
September, 2019
-
Sep 23, 2019
Date
Canceled
CRMLS: OC19114998
$1,895,000
Price
-
Aug 30, 2019
Date
Hold
CRMLS: OC19114998
$1,895,000
Price
-
Aug 27, 2019
Date
Active
CRMLS: OC19114998
$1,895,000
Price
-
Aug 14, 2019
Date
Active Under Contract
CRMLS: OC19114998
$1,895,000
Price
-
Jun 4, 2019
Date
Active
CRMLS: OC19114998
$1,895,000
Price
-
Listing provided courtesy of CRMLS
-
March, 2018
-
Mar 16, 2018
Date
Sold (Public Records)
Public Records
$1,663,000
Price
Show More
Tax History for 102 Via Pamplona
Assessed Value (2020):
$1,729,746
| Year | Land Value | Improved Value | Assessed Value |
|---|---|---|---|
| 2020 | $824,445 | $905,301 | $1,729,746 |
Home Value Compared to the Market
This property vs the competition
About 102 Via Pamplona
Detailed summary of property
Public Facts for 102 Via Pamplona
Public county record property details
- Beds
- 4
- Baths
- 4
- Year built
- 2017
- Sq. Ft.
- 3,882
- Lot Size
- 5,721
- Stories
- --
- Type
- Single Family Residential
- Pool
- No
- Spa
- No
- County
- Orange
- Lot#
- 52
- APN
- 691-436-26
The source for these homes facts are from public records.
92672 Real Estate Sale History (Last 30 days)
Last 30 days of sale history and trends
Median List Price
$1,900,000
Median List Price/Sq.Ft.
$938
Median Sold Price
$1,550,000
Median Sold Price/Sq.Ft.
$851
Total Inventory
105
Median Sale to List Price %
96.94%
Avg Days on Market
28
Loan Type
Conventional (26.67%), FHA (3.33%), VA (0%), Cash (43.33%), Other (26.67%)
Homes for Sale Near 102 Via Pamplona
Nearby Homes for Sale
Recently Sold Homes Near 102 Via Pamplona
Related Resources to 102 Via Pamplona
New Listings in 92672
Popular Zip Codes
Popular Cities
- Anaheim Hills Homes for Sale
- Brea Homes for Sale
- Corona Homes for Sale
- Fullerton Homes for Sale
- Huntington Beach Homes for Sale
- Irvine Homes for Sale
- La Habra Homes for Sale
- Long Beach Homes for Sale
- Los Angeles Homes for Sale
- Ontario Homes for Sale
- Placentia Homes for Sale
- Riverside Homes for Sale
- San Bernardino Homes for Sale
- Whittier Homes for Sale
- Yorba Linda Homes for Sale
- More Cities
Other San Clemente Resources
- San Clemente Homes for Sale
- San Clemente Townhomes for Sale
- San Clemente Condos for Sale
- San Clemente 1 Bedroom Homes for Sale
- San Clemente 2 Bedroom Homes for Sale
- San Clemente 3 Bedroom Homes for Sale
- San Clemente 4 Bedroom Homes for Sale
- San Clemente 5 Bedroom Homes for Sale
- San Clemente Single Story Homes for Sale
- San Clemente Homes for Sale with Pools
- San Clemente Homes for Sale with 3 Car Garages
- San Clemente New Homes for Sale
- San Clemente Homes for Sale with Large Lots
- San Clemente Cheapest Homes for Sale
- San Clemente Luxury Homes for Sale
- San Clemente Newest Listings for Sale
- San Clemente Homes Pending Sale
- San Clemente Recently Sold Homes
Based on information from California Regional Multiple Listing Service, Inc. as of 2019. This information is for your personal, non-commercial use and may not be used for any purpose other than to identify prospective properties you may be interested in purchasing. Display of MLS data is usually deemed reliable but is NOT guaranteed accurate by the MLS. Buyers are responsible for verifying the accuracy of all information and should investigate the data themselves or retain appropriate professionals. Information from sources other than the Listing Agent may have been included in the MLS data. Unless otherwise specified in writing, Broker/Agent has not and will not verify any information obtained from other sources. The Broker/Agent providing the information contained herein may or may not have been the Listing and/or Selling Agent.
