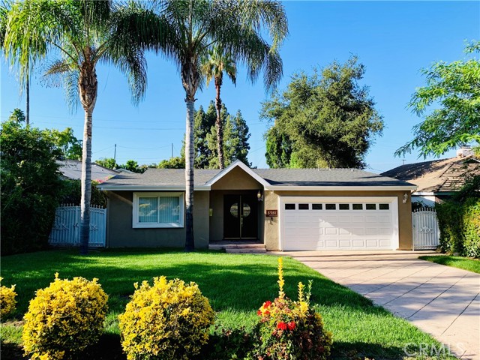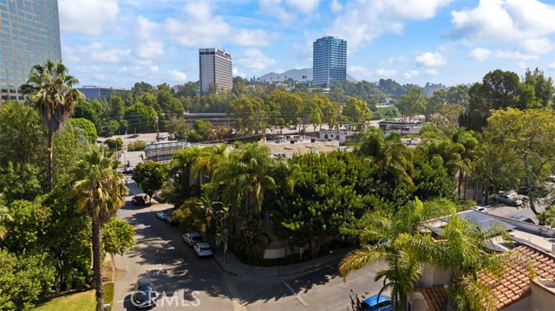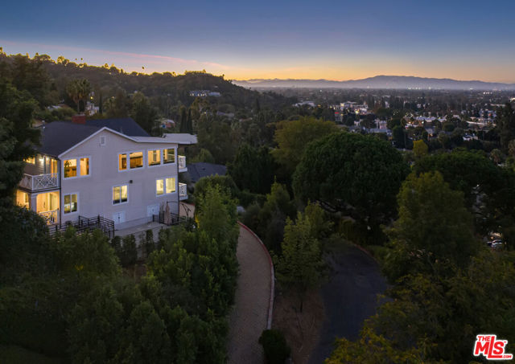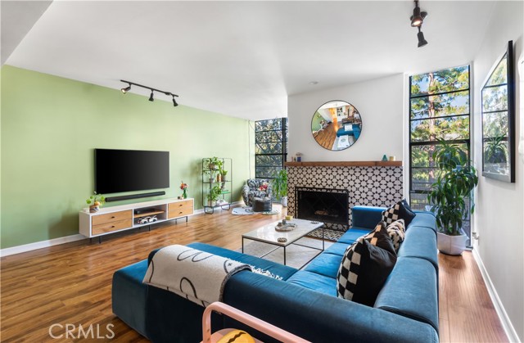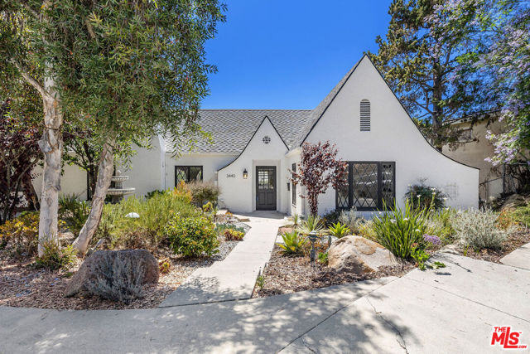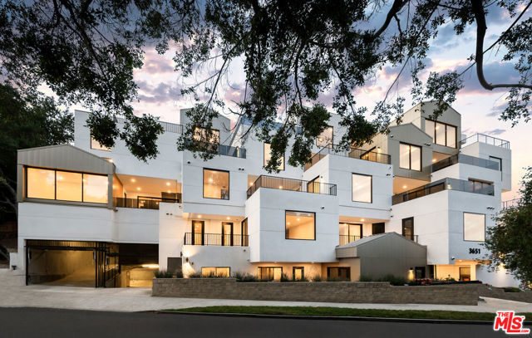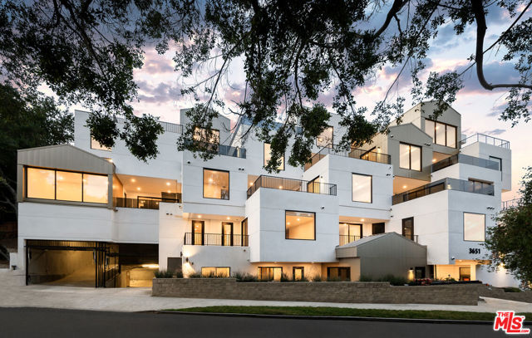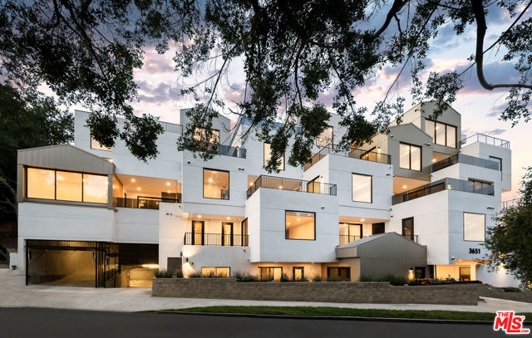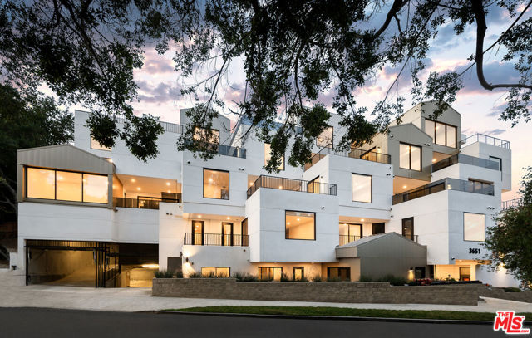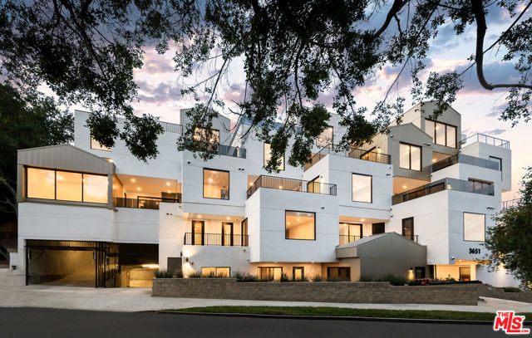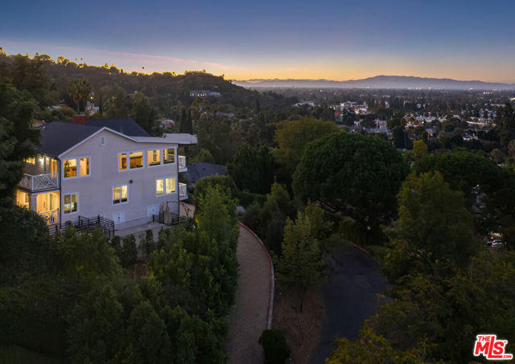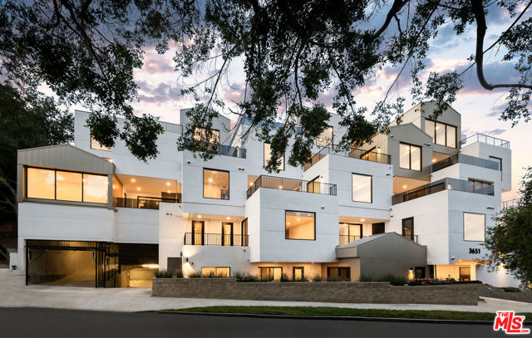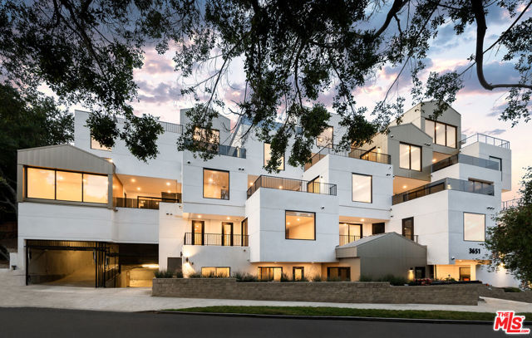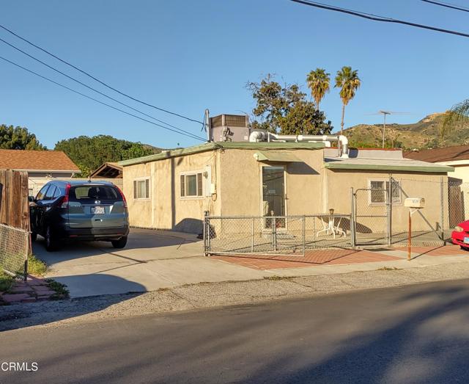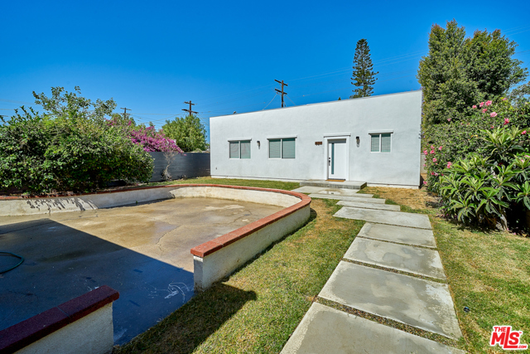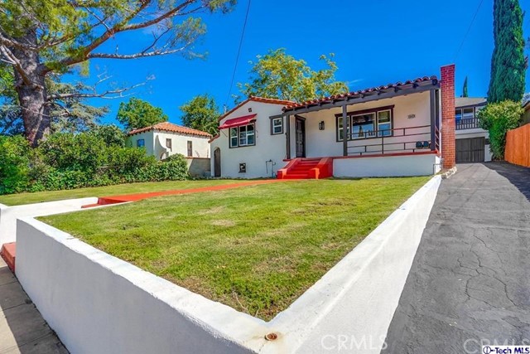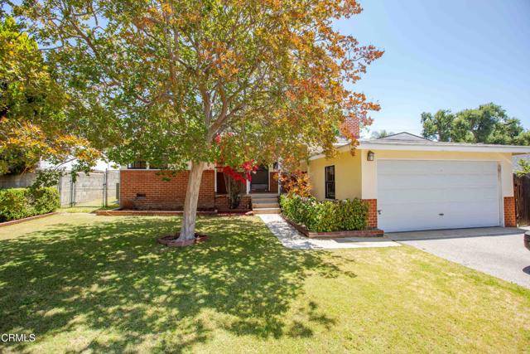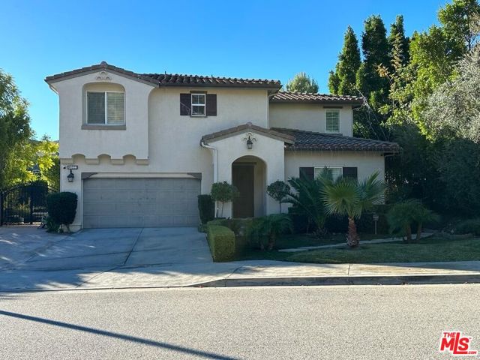
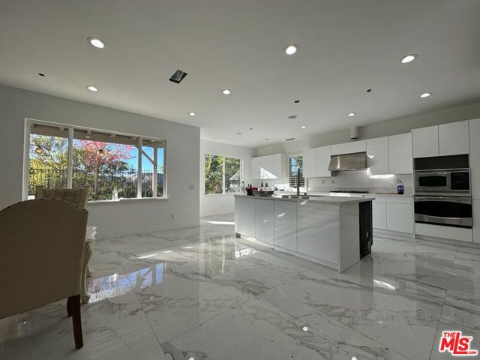
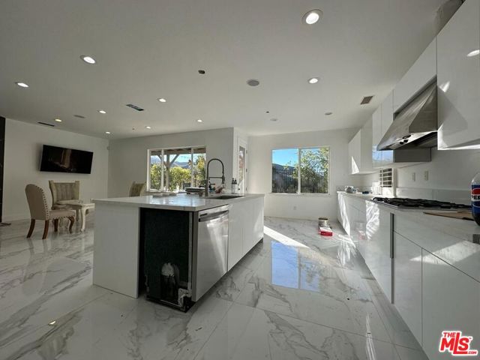
View Photos
10222 Horsehaven St Sun Valley, CA 91352
$6,500
Leased Price as of 02/17/2024
- 5 Beds
- 3 Baths
- 3,045 Sq.Ft.
Leased
Property Overview: 10222 Horsehaven St Sun Valley, CA has 5 bedrooms, 3 bathrooms, 3,045 living square feet and 16,859 square feet lot size. Call an Ardent Real Estate Group agent with any questions you may have.
Listed by Gevorg Sahakyan | BRE #02073608 | Realty ONE Group United
Last checked: 14 minutes ago |
Last updated: February 20th, 2024 |
Source CRMLS |
DOM: 36
Home details
- Lot Sq. Ft
- 16,859
- HOA Dues
- $0/mo
- Year built
- 2007
- Garage
- --
- Property Type:
- Single Family Home
- Status
- Leased
- MLS#
- 24346821
- City
- Sun Valley
- County
- Los Angeles
- Time on Site
- 97 days
Show More
Property Details for 10222 Horsehaven St
Local Sun Valley Agent
Loading...
Sale History for 10222 Horsehaven St
Last leased for $6,500 on February 17th, 2024
-
February, 2024
-
Feb 17, 2024
Date
Leased
CRMLS: 24346821
$6,500
Price
-
Jan 11, 2024
Date
Active
CRMLS: 24346821
$7,000
Price
-
August, 2019
-
Aug 31, 2019
Date
Sold
CRMLS: 319001503
$1,060,000
Price
-
Jul 31, 2019
Date
Active Under Contract
CRMLS: 319001503
$1,079,000
Price
-
Jun 7, 2019
Date
Price Change
CRMLS: 319001503
$1,079,000
Price
-
Apr 15, 2019
Date
Active
CRMLS: 319001503
$1,099,000
Price
-
Listing provided courtesy of CRMLS
-
August, 2019
-
Aug 30, 2019
Date
Sold (Public Records)
Public Records
$1,060,000
Price
-
January, 2019
-
Jan 4, 2019
Date
Leased
CRMLS: BB18272798
$4,300
Price
-
Dec 6, 2018
Date
Price Change
CRMLS: BB18272798
$4,300
Price
-
Nov 13, 2018
Date
Active
CRMLS: BB18272798
$4,750
Price
-
Listing provided courtesy of CRMLS
-
October, 2017
-
Oct 6, 2017
Date
Leased
CRMLS: BB17166496
$4,200
Price
-
Sep 25, 2017
Date
Hold
CRMLS: BB17166496
$4,200
Price
-
Aug 18, 2017
Date
Price Change
CRMLS: BB17166496
$4,200
Price
-
Jul 20, 2017
Date
Active
CRMLS: BB17166496
$4,750
Price
-
Listing provided courtesy of CRMLS
-
September, 2017
-
Sep 25, 2017
Date
Hold
CRMLS: BB17099586
$995,000
Price
-
Jul 20, 2017
Date
Price Change
CRMLS: BB17099586
$995,000
Price
-
May 24, 2017
Date
Price Change
CRMLS: BB17099586
$1,050,000
Price
-
May 6, 2017
Date
Active
CRMLS: BB17099586
$1,190,000
Price
-
Listing provided courtesy of CRMLS
-
August, 2007
-
Aug 15, 2007
Date
Sold (Public Records)
Public Records
--
Price
Show More
Tax History for 10222 Horsehaven St
Assessed Value (2020):
$1,060,000
| Year | Land Value | Improved Value | Assessed Value |
|---|---|---|---|
| 2020 | $639,200 | $420,800 | $1,060,000 |
Home Value Compared to the Market
This property vs the competition
About 10222 Horsehaven St
Detailed summary of property
Public Facts for 10222 Horsehaven St
Public county record property details
- Beds
- 4
- Baths
- 3
- Year built
- 2007
- Sq. Ft.
- 3,045
- Lot Size
- 16,849
- Stories
- --
- Type
- Single Family Residential
- Pool
- No
- Spa
- No
- County
- Los Angeles
- Lot#
- 6
- APN
- 2544-041-006
The source for these homes facts are from public records.
91352 Real Estate Sale History (Last 30 days)
Last 30 days of sale history and trends
Median List Price
$850,000
Median List Price/Sq.Ft.
$668
Median Sold Price
$755,000
Median Sold Price/Sq.Ft.
$718
Total Inventory
38
Median Sale to List Price %
107.88%
Avg Days on Market
46
Loan Type
Conventional (55.56%), FHA (0%), VA (0%), Cash (22.22%), Other (11.11%)
Thinking of Selling?
Is this your property?
Thinking of Selling?
Call, Text or Message
Thinking of Selling?
Call, Text or Message
Homes for Sale Near 10222 Horsehaven St
Nearby Homes for Sale
Homes for Lease Near 10222 Horsehaven St
Nearby Homes for Lease
Recently Leased Homes Near 10222 Horsehaven St
Related Resources to 10222 Horsehaven St
New Listings in 91352
Popular Zip Codes
Popular Cities
- Anaheim Hills Homes for Sale
- Brea Homes for Sale
- Corona Homes for Sale
- Fullerton Homes for Sale
- Huntington Beach Homes for Sale
- Irvine Homes for Sale
- La Habra Homes for Sale
- Long Beach Homes for Sale
- Los Angeles Homes for Sale
- Ontario Homes for Sale
- Placentia Homes for Sale
- Riverside Homes for Sale
- San Bernardino Homes for Sale
- Whittier Homes for Sale
- Yorba Linda Homes for Sale
- More Cities
Other Sun Valley Resources
- Sun Valley Homes for Sale
- Sun Valley Townhomes for Sale
- Sun Valley Condos for Sale
- Sun Valley 1 Bedroom Homes for Sale
- Sun Valley 2 Bedroom Homes for Sale
- Sun Valley 3 Bedroom Homes for Sale
- Sun Valley 4 Bedroom Homes for Sale
- Sun Valley 5 Bedroom Homes for Sale
- Sun Valley Single Story Homes for Sale
- Sun Valley Homes for Sale with Pools
- Sun Valley Homes for Sale with 3 Car Garages
- Sun Valley Homes for Sale with Large Lots
- Sun Valley Cheapest Homes for Sale
- Sun Valley Luxury Homes for Sale
- Sun Valley Newest Listings for Sale
- Sun Valley Homes Pending Sale
- Sun Valley Recently Sold Homes
Based on information from California Regional Multiple Listing Service, Inc. as of 2019. This information is for your personal, non-commercial use and may not be used for any purpose other than to identify prospective properties you may be interested in purchasing. Display of MLS data is usually deemed reliable but is NOT guaranteed accurate by the MLS. Buyers are responsible for verifying the accuracy of all information and should investigate the data themselves or retain appropriate professionals. Information from sources other than the Listing Agent may have been included in the MLS data. Unless otherwise specified in writing, Broker/Agent has not and will not verify any information obtained from other sources. The Broker/Agent providing the information contained herein may or may not have been the Listing and/or Selling Agent.
