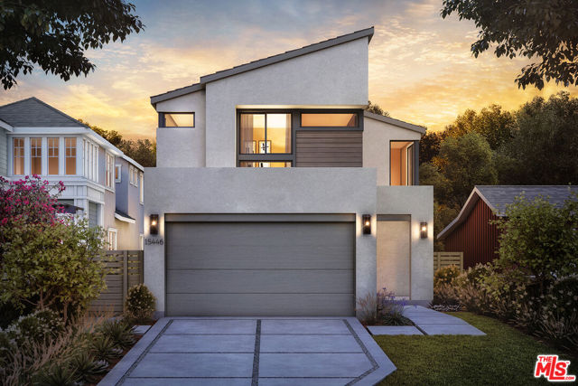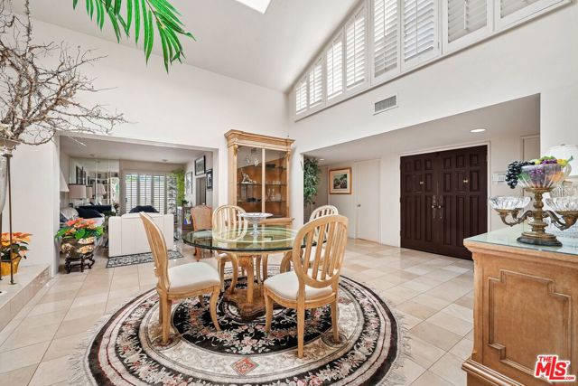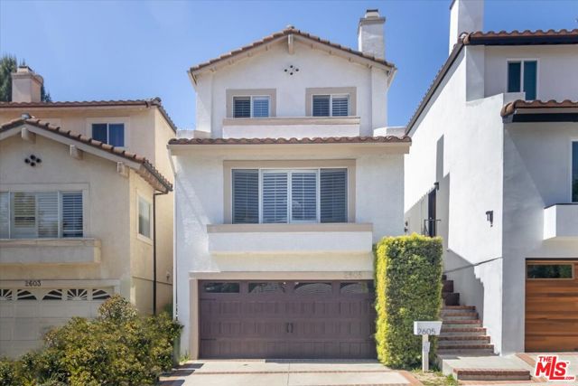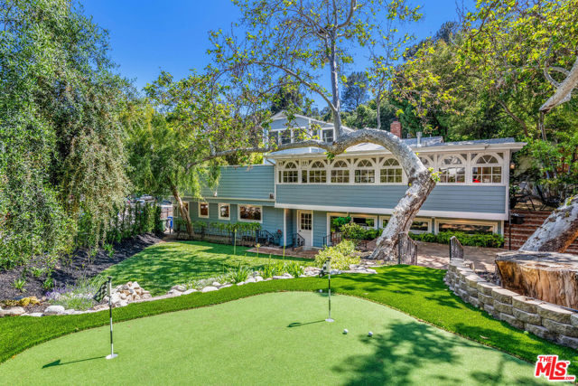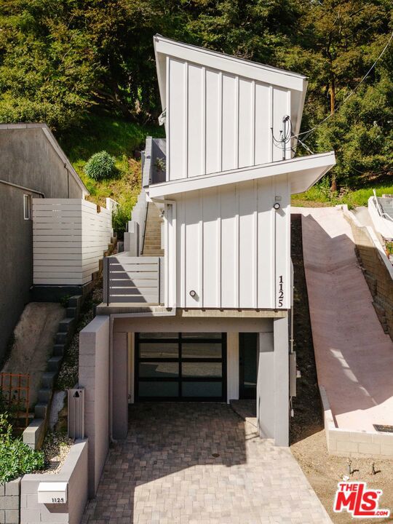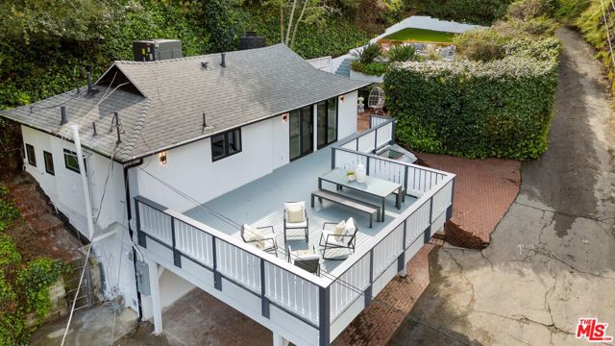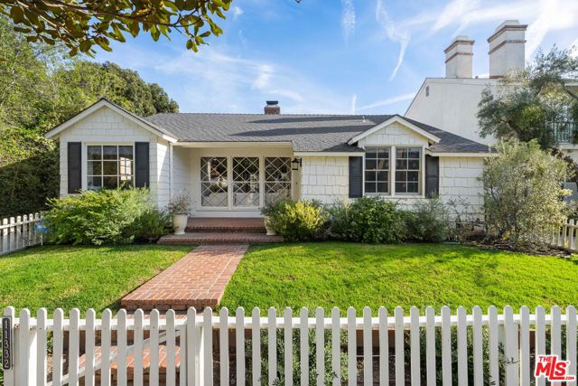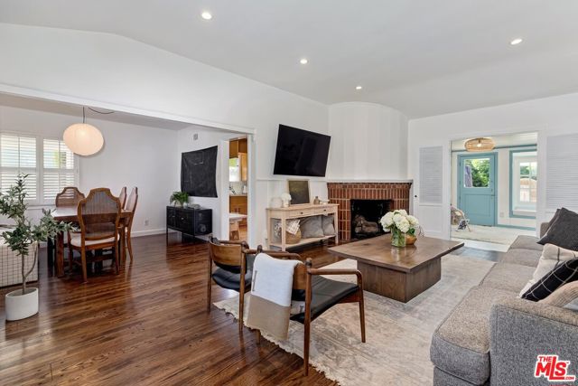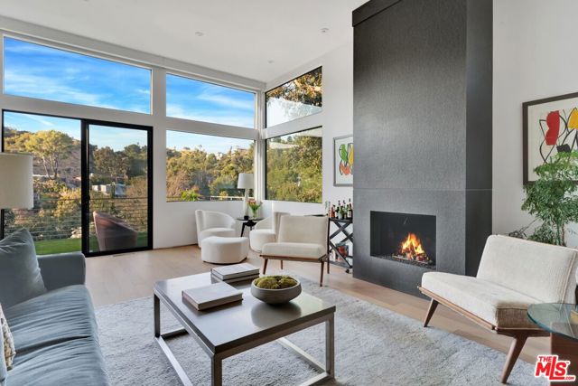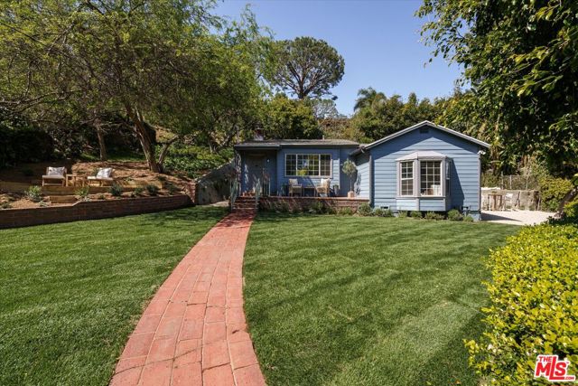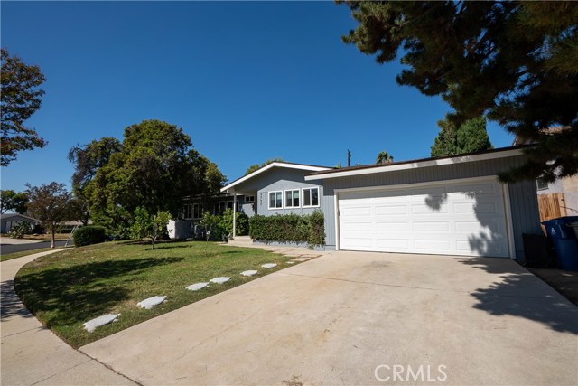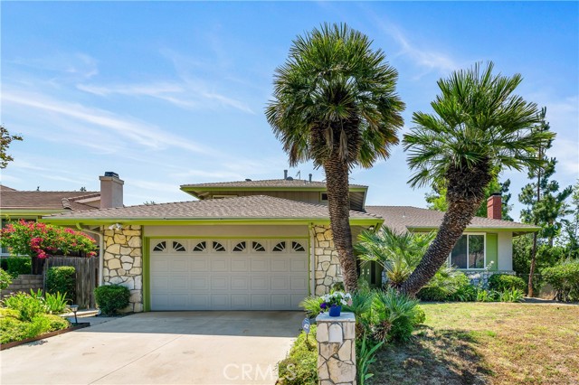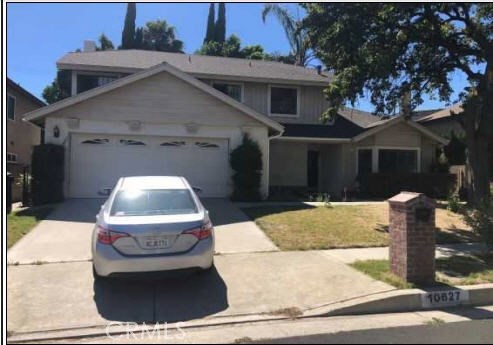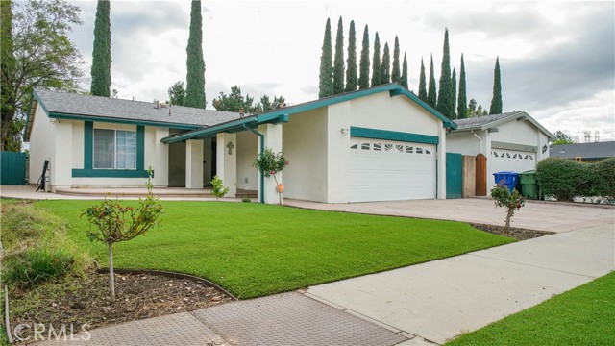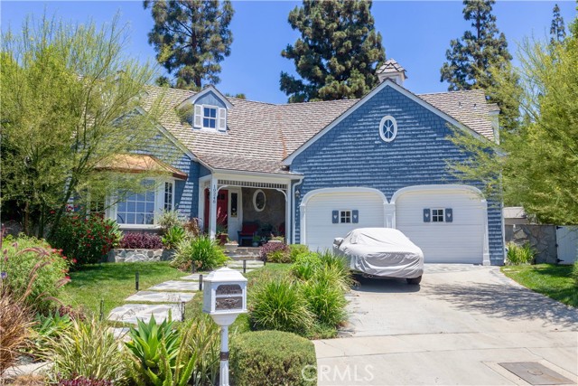
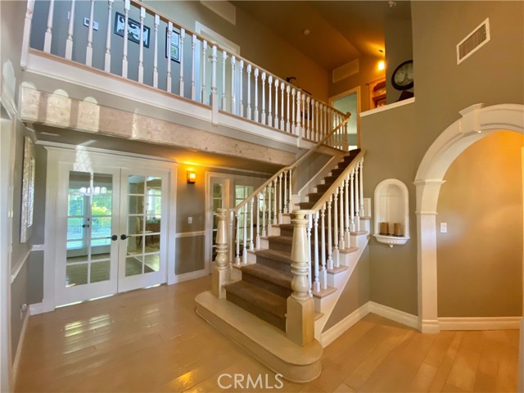
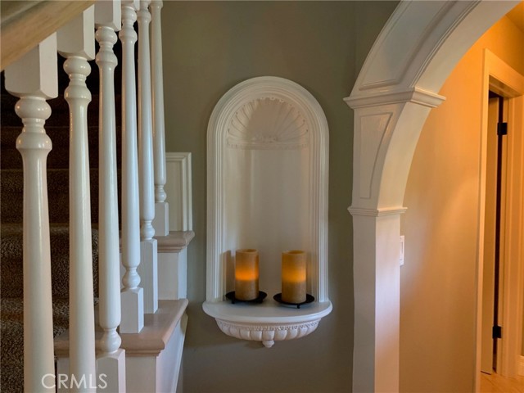
View Photos
10248 Donna Ave Northridge, CA 91324
$1,999,999
Sold Price as of 06/30/2022
- 4 Beds
- 4 Baths
- 4,855 Sq.Ft.
Sold
Property Overview: 10248 Donna Ave Northridge, CA has 4 bedrooms, 4 bathrooms, 4,855 living square feet and 10,716 square feet lot size. Call an Ardent Real Estate Group agent with any questions you may have.
Listed by Monique Golob | BRE #01909573 | Realty One Group Success
Last checked: 11 minutes ago |
Last updated: December 17th, 2023 |
Source CRMLS |
DOM: 269
Home details
- Lot Sq. Ft
- 10,716
- HOA Dues
- $0/mo
- Year built
- 1988
- Garage
- 2 Car
- Property Type:
- Single Family Home
- Status
- Sold
- MLS#
- SR21191756
- City
- Northridge
- County
- Los Angeles
- Time on Site
- 962 days
Show More
Property Details for 10248 Donna Ave
Local Northridge Agent
Loading...
Sale History for 10248 Donna Ave
Last leased for $7,500 on December 1st, 2023
-
December, 2023
-
Dec 1, 2023
Date
Leased
CRMLS: 23308845
$7,500
Price
-
Sep 7, 2023
Date
Active
CRMLS: 23308845
$7,500
Price
-
Listing provided courtesy of CRMLS
-
November, 2021
-
Nov 18, 2021
Date
Price Change
CRMLS: SR21191756
$2,199,950
Price
-
Oct 16, 2021
Date
Price Change
CRMLS: SR21191756
$2,257,575
Price
-
Aug 30, 2021
Date
Active
CRMLS: SR21191756
$2,427,500
Price
Show More
Tax History for 10248 Donna Ave
Assessed Value (2020):
$1,124,417
| Year | Land Value | Improved Value | Assessed Value |
|---|---|---|---|
| 2020 | $439,260 | $685,157 | $1,124,417 |
Home Value Compared to the Market
This property vs the competition
About 10248 Donna Ave
Detailed summary of property
Public Facts for 10248 Donna Ave
Public county record property details
- Beds
- 3
- Baths
- 5
- Year built
- 1988
- Sq. Ft.
- 4,855
- Lot Size
- 10,716
- Stories
- --
- Type
- Single Family Residential
- Pool
- No
- Spa
- Yes
- County
- Los Angeles
- Lot#
- 22
- APN
- 2729-002-022
The source for these homes facts are from public records.
91324 Real Estate Sale History (Last 30 days)
Last 30 days of sale history and trends
Median List Price
$859,000
Median List Price/Sq.Ft.
$519
Median Sold Price
$815,000
Median Sold Price/Sq.Ft.
$501
Total Inventory
39
Median Sale to List Price %
101.89%
Avg Days on Market
51
Loan Type
Conventional (62.5%), FHA (0%), VA (12.5%), Cash (12.5%), Other (12.5%)
Thinking of Selling?
Is this your property?
Thinking of Selling?
Call, Text or Message
Thinking of Selling?
Call, Text or Message
Homes for Sale Near 10248 Donna Ave
Nearby Homes for Sale
Recently Sold Homes Near 10248 Donna Ave
Related Resources to 10248 Donna Ave
New Listings in 91324
Popular Zip Codes
Popular Cities
- Anaheim Hills Homes for Sale
- Brea Homes for Sale
- Corona Homes for Sale
- Fullerton Homes for Sale
- Huntington Beach Homes for Sale
- Irvine Homes for Sale
- La Habra Homes for Sale
- Long Beach Homes for Sale
- Los Angeles Homes for Sale
- Ontario Homes for Sale
- Placentia Homes for Sale
- Riverside Homes for Sale
- San Bernardino Homes for Sale
- Whittier Homes for Sale
- Yorba Linda Homes for Sale
- More Cities
Other Northridge Resources
- Northridge Homes for Sale
- Northridge Townhomes for Sale
- Northridge Condos for Sale
- Northridge 2 Bedroom Homes for Sale
- Northridge 3 Bedroom Homes for Sale
- Northridge 4 Bedroom Homes for Sale
- Northridge 5 Bedroom Homes for Sale
- Northridge Single Story Homes for Sale
- Northridge Homes for Sale with Pools
- Northridge Homes for Sale with 3 Car Garages
- Northridge New Homes for Sale
- Northridge Homes for Sale with Large Lots
- Northridge Cheapest Homes for Sale
- Northridge Luxury Homes for Sale
- Northridge Newest Listings for Sale
- Northridge Homes Pending Sale
- Northridge Recently Sold Homes
Based on information from California Regional Multiple Listing Service, Inc. as of 2019. This information is for your personal, non-commercial use and may not be used for any purpose other than to identify prospective properties you may be interested in purchasing. Display of MLS data is usually deemed reliable but is NOT guaranteed accurate by the MLS. Buyers are responsible for verifying the accuracy of all information and should investigate the data themselves or retain appropriate professionals. Information from sources other than the Listing Agent may have been included in the MLS data. Unless otherwise specified in writing, Broker/Agent has not and will not verify any information obtained from other sources. The Broker/Agent providing the information contained herein may or may not have been the Listing and/or Selling Agent.
