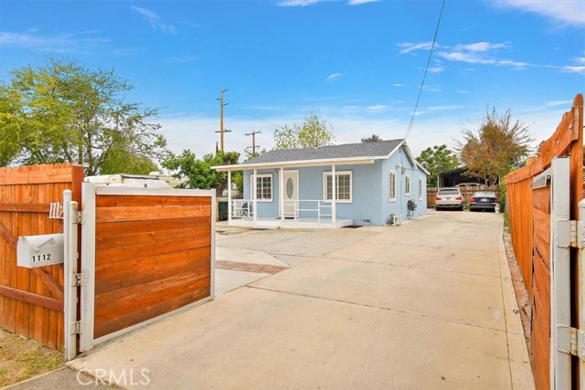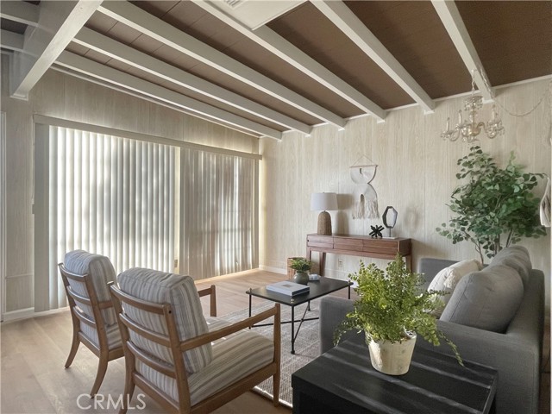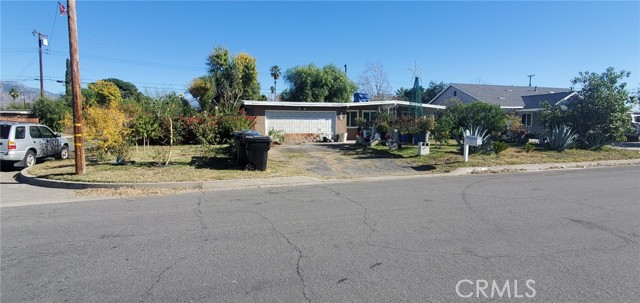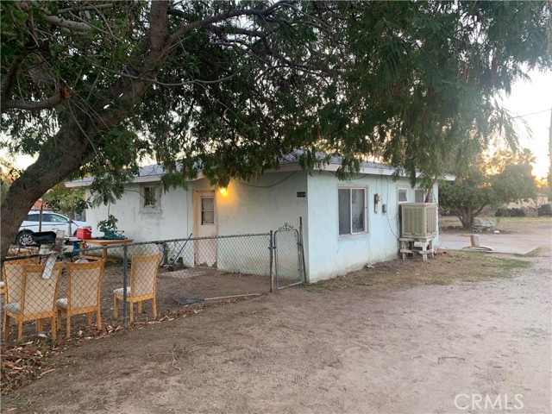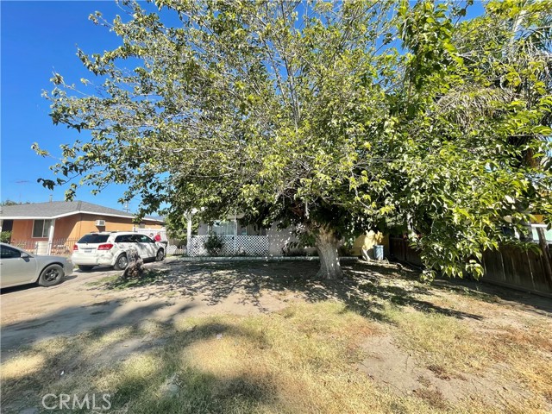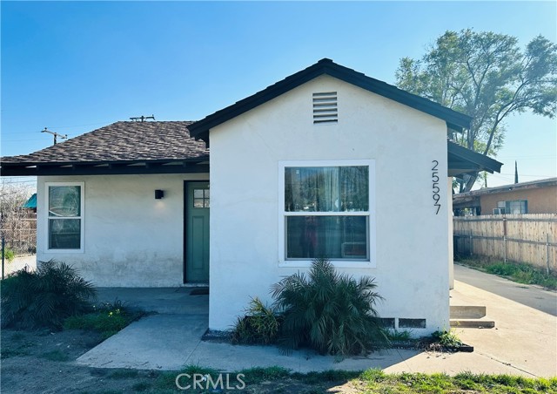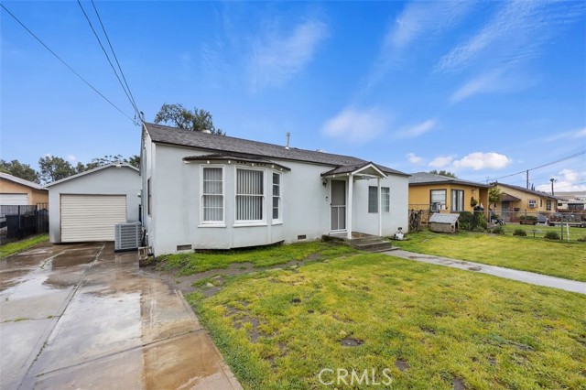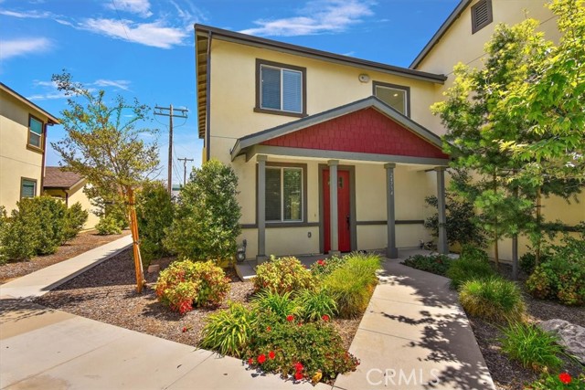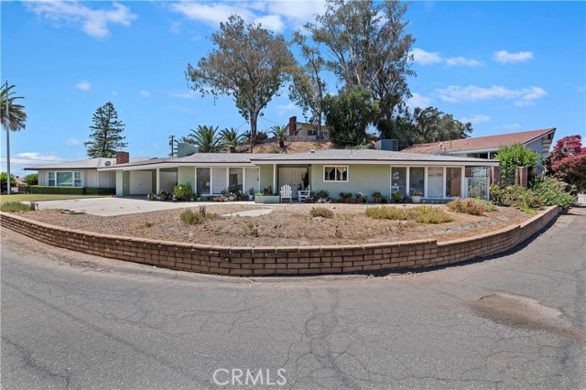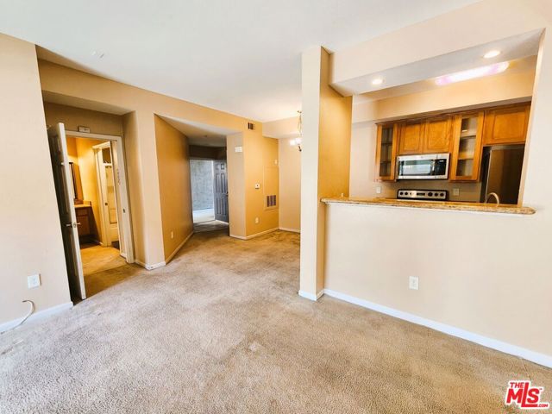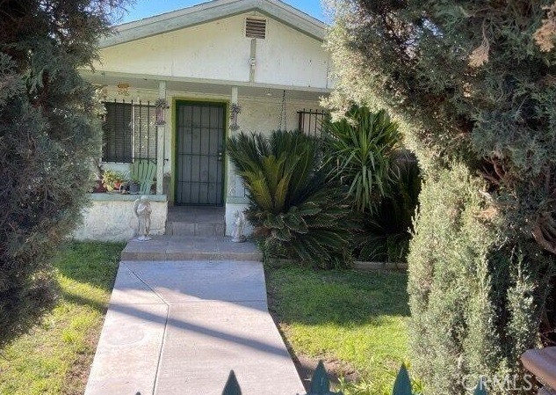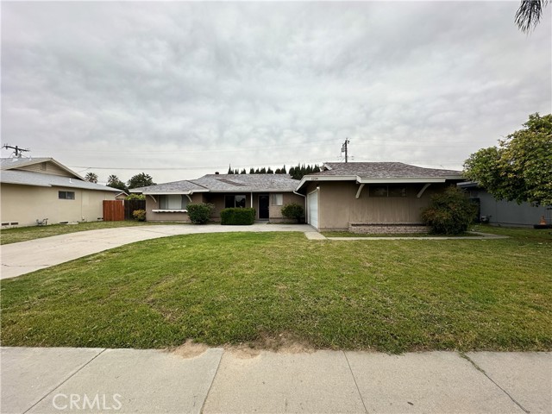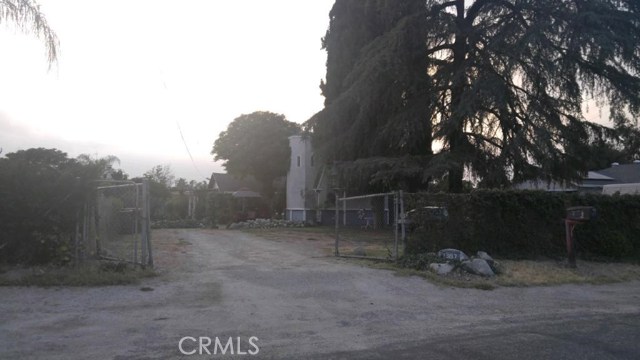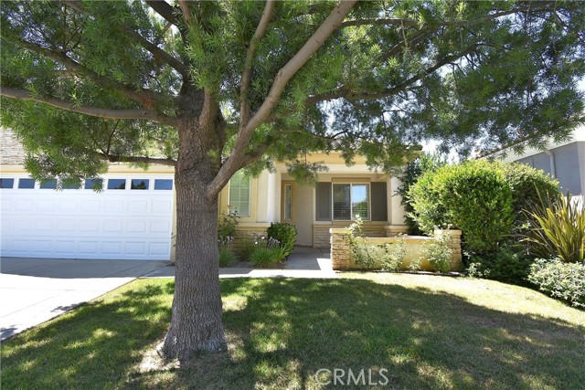
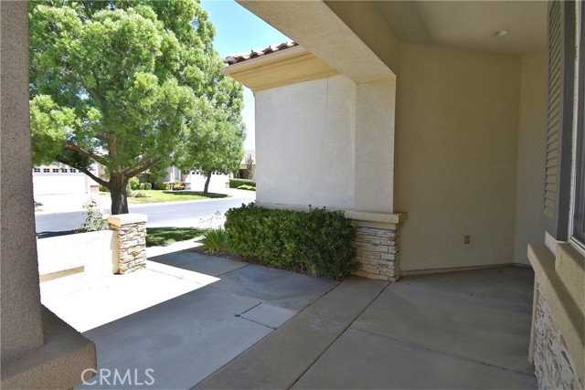
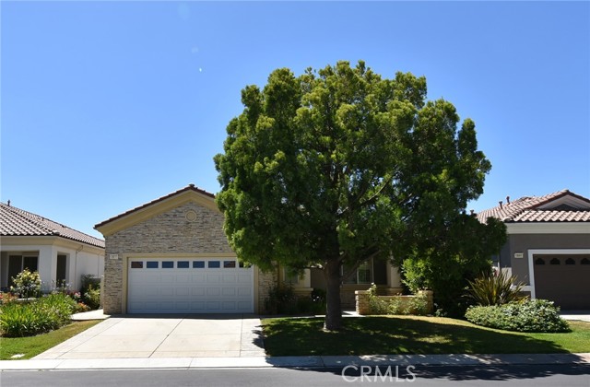
View Photos
1033 Northview Dr Beaumont, CA 92223
$450,000
Sold Price as of 08/01/2022
- 2 Beds
- 2 Baths
- 1,687 Sq.Ft.
Sold
Property Overview: 1033 Northview Dr Beaumont, CA has 2 bedrooms, 2 bathrooms, 1,687 living square feet and 5,227 square feet lot size. Call an Ardent Real Estate Group agent with any questions you may have.
Listed by ALICIA MALDONADO | BRE #02028213 | THE HARRIS GROUP
Last checked: 15 minutes ago |
Last updated: August 2nd, 2022 |
Source CRMLS |
DOM: 16
Home details
- Lot Sq. Ft
- 5,227
- HOA Dues
- $207/mo
- Year built
- 2004
- Garage
- 2 Car
- Property Type:
- Single Family Home
- Status
- Sold
- MLS#
- CV22133215
- City
- Beaumont
- County
- Riverside
- Time on Site
- 675 days
Show More
Property Details for 1033 Northview Dr
Local Beaumont Agent
Loading...
Sale History for 1033 Northview Dr
Last sold for $450,000 on August 1st, 2022
-
August, 2022
-
Aug 1, 2022
Date
Sold
CRMLS: CV22133215
$450,000
Price
-
Jun 19, 2022
Date
Active
CRMLS: CV22133215
$455,000
Price
-
April, 2022
-
Apr 8, 2022
Date
Pending
CRMLS: EV22065886
$455,000
Price
-
Listing provided courtesy of CRMLS
-
January, 2020
-
Jan 24, 2020
Date
Sold (Public Records)
Public Records
--
Price
-
January, 2020
-
Jan 22, 2020
Date
Sold
CRMLS: EV19268116
$299,000
Price
-
Jan 14, 2020
Date
Pending
CRMLS: EV19268116
$299,000
Price
-
Dec 26, 2019
Date
Active Under Contract
CRMLS: EV19268116
$299,000
Price
-
Nov 23, 2019
Date
Active
CRMLS: EV19268116
$299,000
Price
-
Listing provided courtesy of CRMLS
-
February, 2013
-
Feb 25, 2013
Date
Sold (Public Records)
Public Records
--
Price
Show More
Tax History for 1033 Northview Dr
Assessed Value (2020):
$294,580
| Year | Land Value | Improved Value | Assessed Value |
|---|---|---|---|
| 2020 | $77,126 | $217,454 | $294,580 |
Home Value Compared to the Market
This property vs the competition
About 1033 Northview Dr
Detailed summary of property
Public Facts for 1033 Northview Dr
Public county record property details
- Beds
- 2
- Baths
- 2
- Year built
- 2004
- Sq. Ft.
- 1,687
- Lot Size
- 5,227
- Stories
- 1
- Type
- Single Family Residential
- Pool
- No
- Spa
- No
- County
- Riverside
- Lot#
- 59
- APN
- 400-340-043
The source for these homes facts are from public records.
92223 Real Estate Sale History (Last 30 days)
Last 30 days of sale history and trends
Median List Price
$568,925
Median List Price/Sq.Ft.
$250
Median Sold Price
$546,595
Median Sold Price/Sq.Ft.
$242
Total Inventory
279
Median Sale to List Price %
99.38%
Avg Days on Market
47
Loan Type
Conventional (50.77%), FHA (26.15%), VA (9.23%), Cash (10.77%), Other (3.08%)
Thinking of Selling?
Is this your property?
Thinking of Selling?
Call, Text or Message
Thinking of Selling?
Call, Text or Message
Homes for Sale Near 1033 Northview Dr
Nearby Homes for Sale
Recently Sold Homes Near 1033 Northview Dr
Related Resources to 1033 Northview Dr
New Listings in 92223
Popular Zip Codes
Popular Cities
- Anaheim Hills Homes for Sale
- Brea Homes for Sale
- Corona Homes for Sale
- Fullerton Homes for Sale
- Huntington Beach Homes for Sale
- Irvine Homes for Sale
- La Habra Homes for Sale
- Long Beach Homes for Sale
- Los Angeles Homes for Sale
- Ontario Homes for Sale
- Placentia Homes for Sale
- Riverside Homes for Sale
- San Bernardino Homes for Sale
- Whittier Homes for Sale
- Yorba Linda Homes for Sale
- More Cities
Other Beaumont Resources
- Beaumont Homes for Sale
- Beaumont Condos for Sale
- Beaumont 1 Bedroom Homes for Sale
- Beaumont 2 Bedroom Homes for Sale
- Beaumont 3 Bedroom Homes for Sale
- Beaumont 4 Bedroom Homes for Sale
- Beaumont 5 Bedroom Homes for Sale
- Beaumont Single Story Homes for Sale
- Beaumont Homes for Sale with Pools
- Beaumont Homes for Sale with 3 Car Garages
- Beaumont New Homes for Sale
- Beaumont Homes for Sale with Large Lots
- Beaumont Cheapest Homes for Sale
- Beaumont Luxury Homes for Sale
- Beaumont Newest Listings for Sale
- Beaumont Homes Pending Sale
- Beaumont Recently Sold Homes
Based on information from California Regional Multiple Listing Service, Inc. as of 2019. This information is for your personal, non-commercial use and may not be used for any purpose other than to identify prospective properties you may be interested in purchasing. Display of MLS data is usually deemed reliable but is NOT guaranteed accurate by the MLS. Buyers are responsible for verifying the accuracy of all information and should investigate the data themselves or retain appropriate professionals. Information from sources other than the Listing Agent may have been included in the MLS data. Unless otherwise specified in writing, Broker/Agent has not and will not verify any information obtained from other sources. The Broker/Agent providing the information contained herein may or may not have been the Listing and/or Selling Agent.
