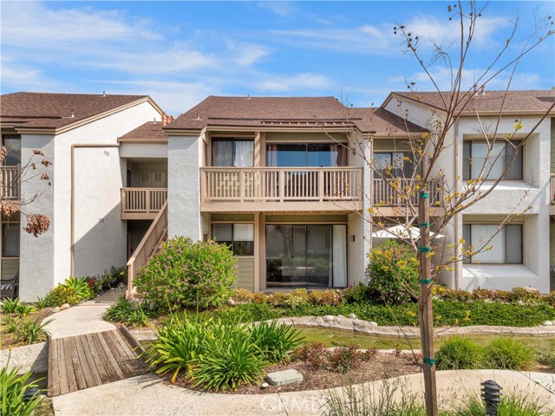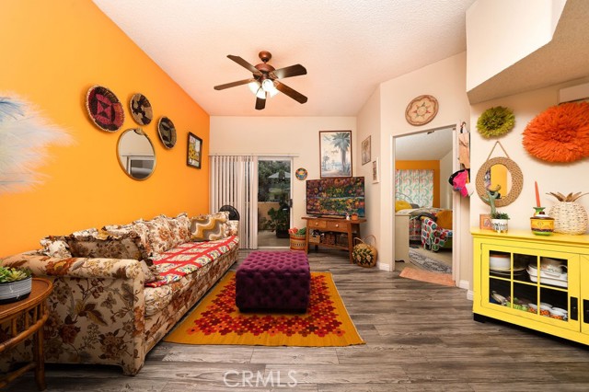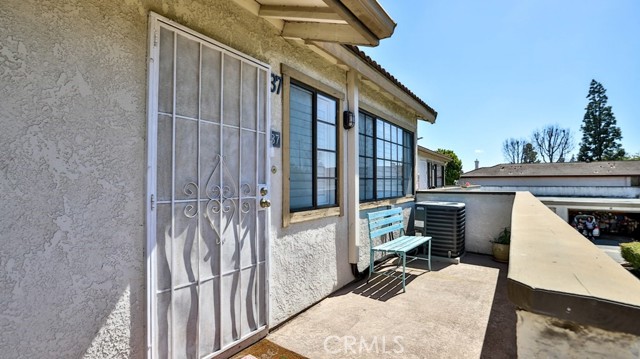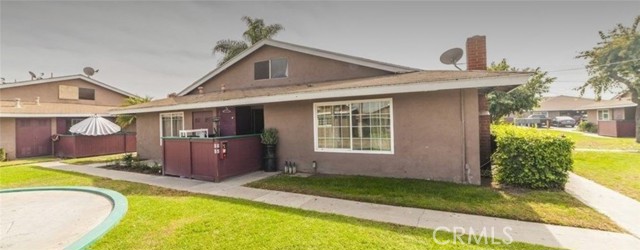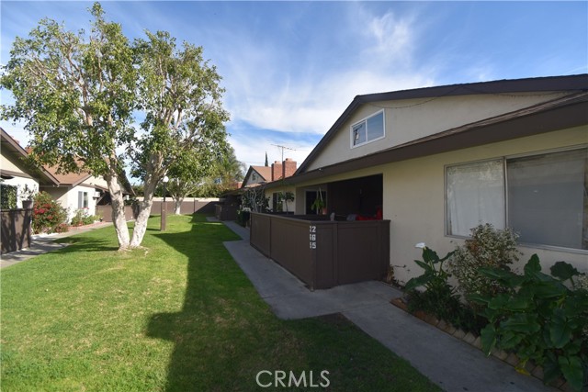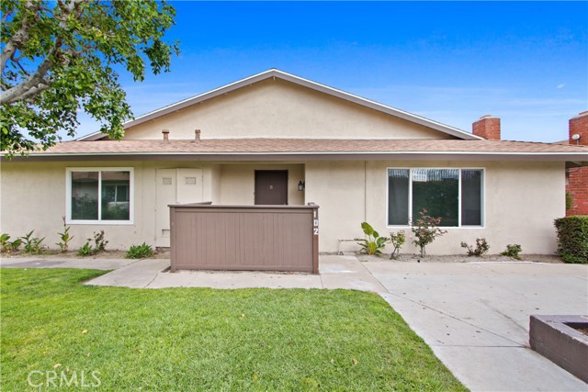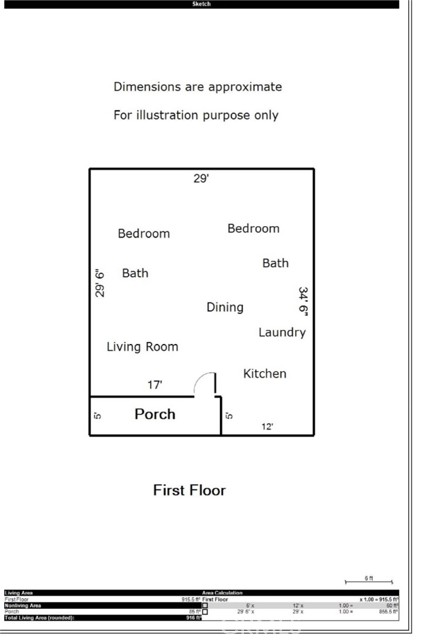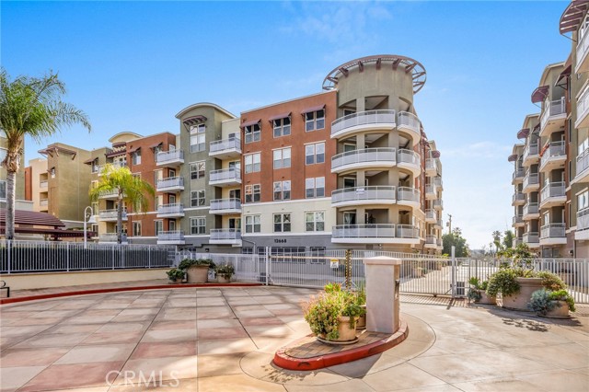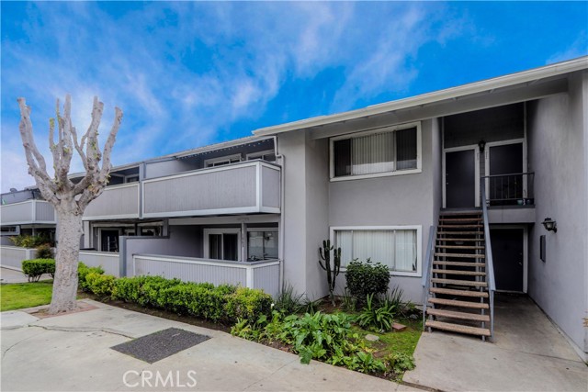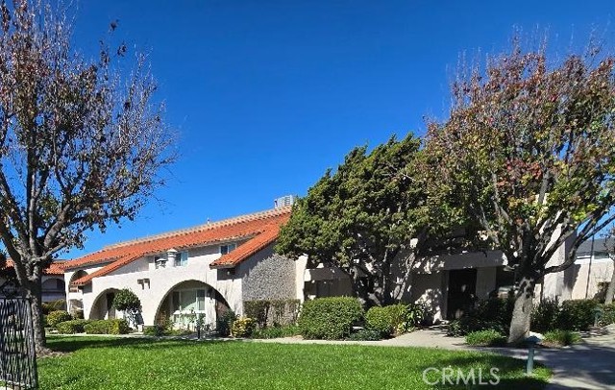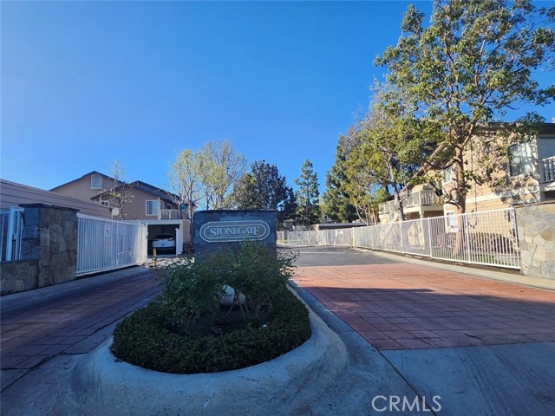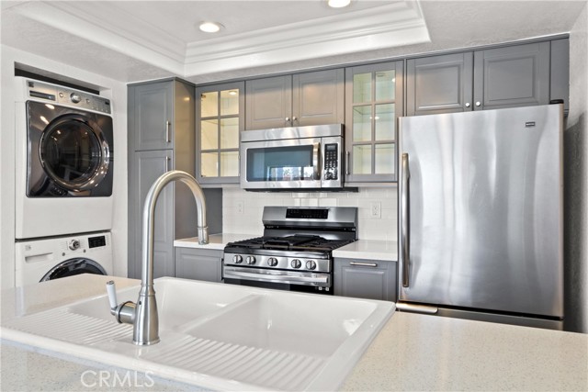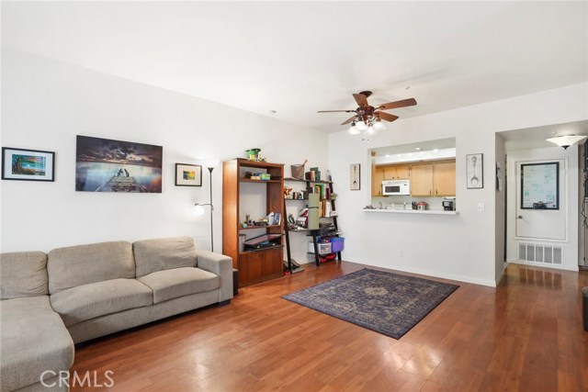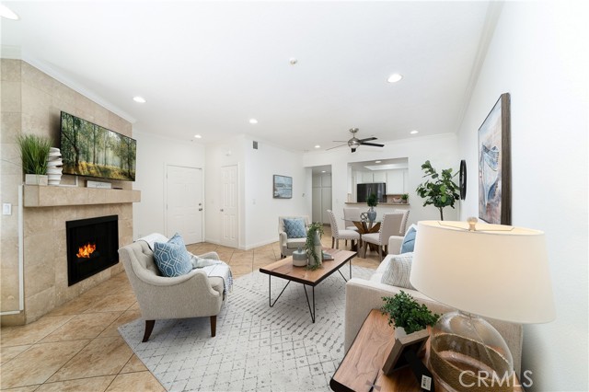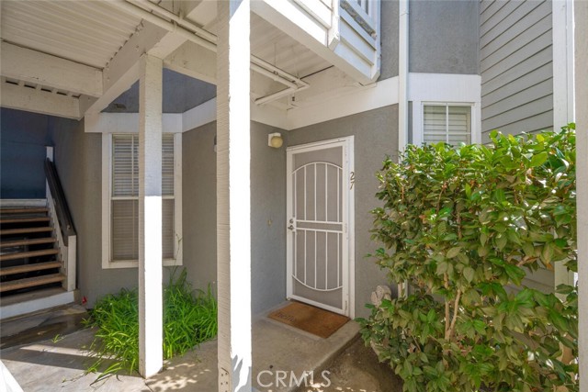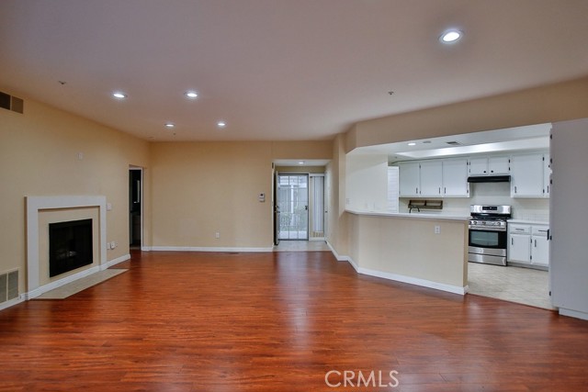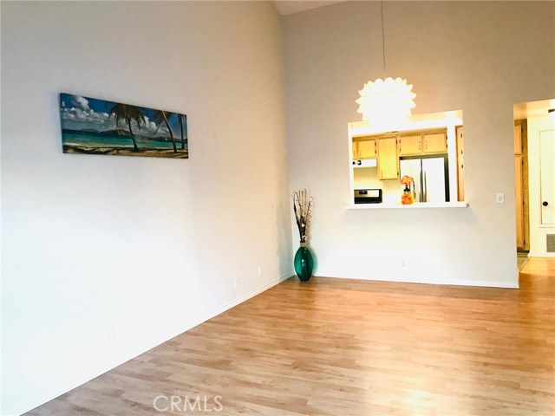
View Photos
10361 Garden Grove Blvd #43 Garden Grove, CA 92843
$500,000
Sold Price as of 02/25/2021
- 3 Beds
- 2 Baths
- 1,225 Sq.Ft.
Sold
Property Overview: 10361 Garden Grove Blvd #43 Garden Grove, CA has 3 bedrooms, 2 bathrooms, 1,225 living square feet and -- square feet lot size. Call an Ardent Real Estate Group agent with any questions you may have.
Listed by Tina Vo | BRE #01412021 | RE/MAX TerraSol
Last checked: 13 minutes ago |
Last updated: September 29th, 2021 |
Source CRMLS |
DOM: 11
Home details
- Lot Sq. Ft
- --
- HOA Dues
- $366/mo
- Year built
- 1991
- Garage
- 2 Car
- Property Type:
- Condominium
- Status
- Sold
- MLS#
- OC20252676
- City
- Garden Grove
- County
- Orange
- Time on Site
- 1174 days
Show More
Property Details for 10361 Garden Grove Blvd #43
Local Garden Grove Agent
Loading...
Sale History for 10361 Garden Grove Blvd #43
Last leased for $3,000 on August 19th, 2022
-
August, 2022
-
Aug 19, 2022
Date
Leased
CRMLS: OC22173161
$3,000
Price
-
Aug 5, 2022
Date
Active
CRMLS: OC22173161
$2,975
Price
-
Listing provided courtesy of CRMLS
-
August, 2022
-
Aug 5, 2022
Date
Canceled
CRMLS: OC22159907
$3,000
Price
-
Jul 20, 2022
Date
Active
CRMLS: OC22159907
$3,000
Price
-
Listing provided courtesy of CRMLS
-
July, 2022
-
Jul 26, 2022
Date
Canceled
CRMLS: OC22157875
$625,000
Price
-
Jul 20, 2022
Date
Active
CRMLS: OC22157875
$625,000
Price
-
Listing provided courtesy of CRMLS
-
September, 2021
-
Sep 4, 2021
Date
Withdrawn
CRMLS: OC21188330
$650
Price
-
Aug 29, 2021
Date
Price Change
CRMLS: OC21188330
$650
Price
-
Aug 26, 2021
Date
Active
CRMLS: OC21188330
$1,500
Price
-
Listing provided courtesy of CRMLS
-
February, 2021
-
Feb 27, 2021
Date
Sold
CRMLS: OC20252676
$500,000
Price
-
Feb 22, 2021
Date
Pending
CRMLS: OC20252676
$495,000
Price
-
Feb 5, 2021
Date
Active Under Contract
CRMLS: OC20252676
$495,000
Price
-
Feb 1, 2021
Date
Active
CRMLS: OC20252676
$495,000
Price
-
Jan 13, 2021
Date
Hold
CRMLS: OC20252676
$495,000
Price
-
Jan 9, 2021
Date
Active
CRMLS: OC20252676
$495,000
Price
-
Dec 12, 2020
Date
Hold
CRMLS: OC20252676
$495,000
Price
-
Dec 7, 2020
Date
Active
CRMLS: OC20252676
$495,000
Price
-
January, 2020
-
Jan 9, 2020
Date
Leased
CRMLS: OC19285686
$2,600
Price
-
Dec 30, 2019
Date
Price Change
CRMLS: OC19285686
$2,600
Price
-
Dec 27, 2019
Date
Active
CRMLS: OC19285686
$2,800
Price
-
Listing provided courtesy of CRMLS
-
February, 2019
-
Feb 7, 2019
Date
Leased
CRMLS: OC18290178
$2,400
Price
-
Dec 13, 2018
Date
Active
CRMLS: OC18290178
$2,600
Price
-
Listing provided courtesy of CRMLS
-
November, 2017
-
Nov 29, 2017
Date
Leased
CRMLS: OC17248132
$2,400
Price
-
Nov 20, 2017
Date
Pending
CRMLS: OC17248132
$2,400
Price
-
Nov 1, 2017
Date
Active
CRMLS: OC17248132
$2,400
Price
-
Listing provided courtesy of CRMLS
-
November, 2015
-
Nov 4, 2015
Date
Sold (Public Records)
Public Records
$355,000
Price
-
July, 2004
-
Jul 26, 2004
Date
Sold (Public Records)
Public Records
$369,000
Price
Show More
Tax History for 10361 Garden Grove Blvd #43
Assessed Value (2020):
$384,262
| Year | Land Value | Improved Value | Assessed Value |
|---|---|---|---|
| 2020 | $244,794 | $139,468 | $384,262 |
Home Value Compared to the Market
This property vs the competition
About 10361 Garden Grove Blvd #43
Detailed summary of property
Public Facts for 10361 Garden Grove Blvd #43
Public county record property details
- Beds
- 3
- Baths
- 2
- Year built
- 1990
- Sq. Ft.
- 1,225
- Lot Size
- --
- Stories
- --
- Type
- Condominium Unit (Residential)
- Pool
- No
- Spa
- No
- County
- Orange
- Lot#
- 6
- APN
- 937-720-77
The source for these homes facts are from public records.
92843 Real Estate Sale History (Last 30 days)
Last 30 days of sale history and trends
Median List Price
$1,098,000
Median List Price/Sq.Ft.
$677
Median Sold Price
$672,000
Median Sold Price/Sq.Ft.
$651
Total Inventory
17
Median Sale to List Price %
101.05%
Avg Days on Market
30
Loan Type
Conventional (60%), FHA (0%), VA (0%), Cash (30%), Other (10%)
Thinking of Selling?
Is this your property?
Thinking of Selling?
Call, Text or Message
Thinking of Selling?
Call, Text or Message
Homes for Sale Near 10361 Garden Grove Blvd #43
Nearby Homes for Sale
Recently Sold Homes Near 10361 Garden Grove Blvd #43
Related Resources to 10361 Garden Grove Blvd #43
New Listings in 92843
Popular Zip Codes
Popular Cities
- Anaheim Hills Homes for Sale
- Brea Homes for Sale
- Corona Homes for Sale
- Fullerton Homes for Sale
- Huntington Beach Homes for Sale
- Irvine Homes for Sale
- La Habra Homes for Sale
- Long Beach Homes for Sale
- Los Angeles Homes for Sale
- Ontario Homes for Sale
- Placentia Homes for Sale
- Riverside Homes for Sale
- San Bernardino Homes for Sale
- Whittier Homes for Sale
- Yorba Linda Homes for Sale
- More Cities
Other Garden Grove Resources
- Garden Grove Homes for Sale
- Garden Grove Condos for Sale
- Garden Grove 1 Bedroom Homes for Sale
- Garden Grove 2 Bedroom Homes for Sale
- Garden Grove 3 Bedroom Homes for Sale
- Garden Grove 4 Bedroom Homes for Sale
- Garden Grove 5 Bedroom Homes for Sale
- Garden Grove Single Story Homes for Sale
- Garden Grove Homes for Sale with Pools
- Garden Grove Homes for Sale with 3 Car Garages
- Garden Grove Homes for Sale with Large Lots
- Garden Grove Cheapest Homes for Sale
- Garden Grove Luxury Homes for Sale
- Garden Grove Newest Listings for Sale
- Garden Grove Homes Pending Sale
- Garden Grove Recently Sold Homes
Based on information from California Regional Multiple Listing Service, Inc. as of 2019. This information is for your personal, non-commercial use and may not be used for any purpose other than to identify prospective properties you may be interested in purchasing. Display of MLS data is usually deemed reliable but is NOT guaranteed accurate by the MLS. Buyers are responsible for verifying the accuracy of all information and should investigate the data themselves or retain appropriate professionals. Information from sources other than the Listing Agent may have been included in the MLS data. Unless otherwise specified in writing, Broker/Agent has not and will not verify any information obtained from other sources. The Broker/Agent providing the information contained herein may or may not have been the Listing and/or Selling Agent.
