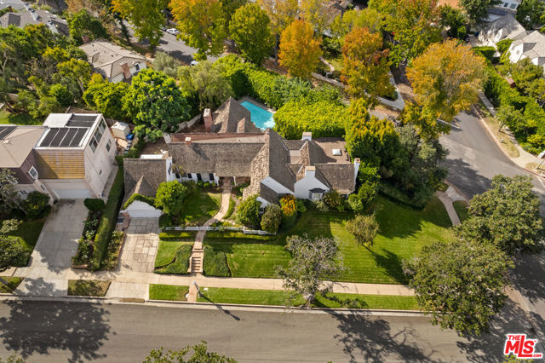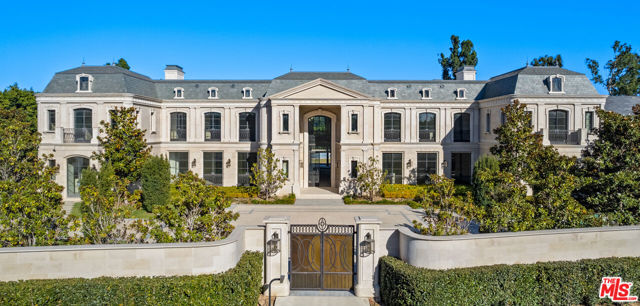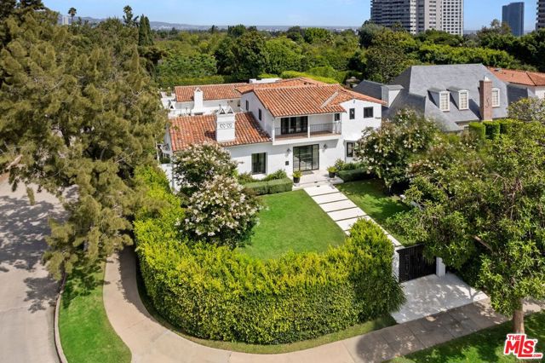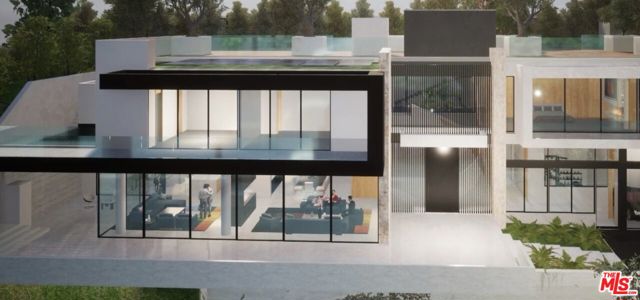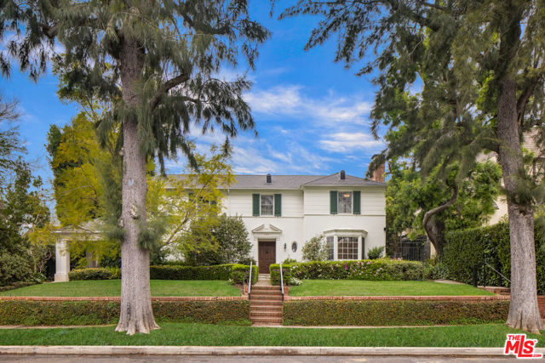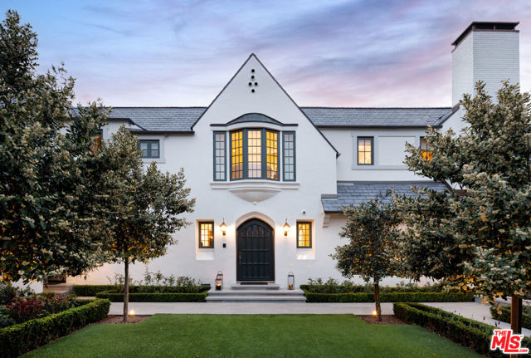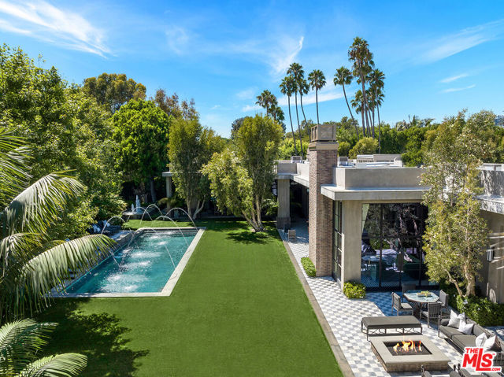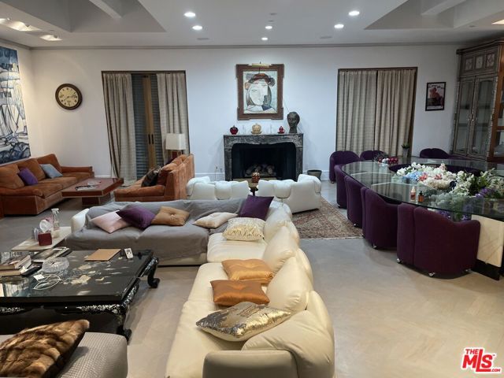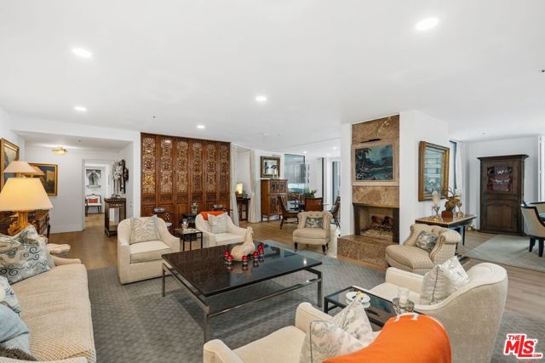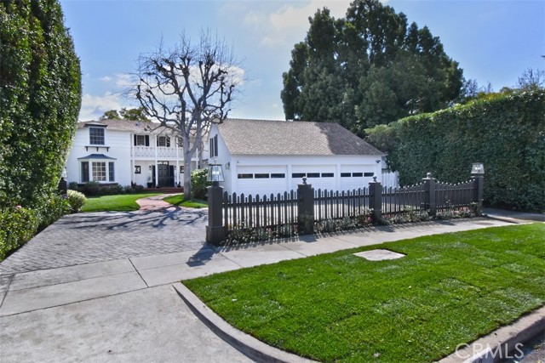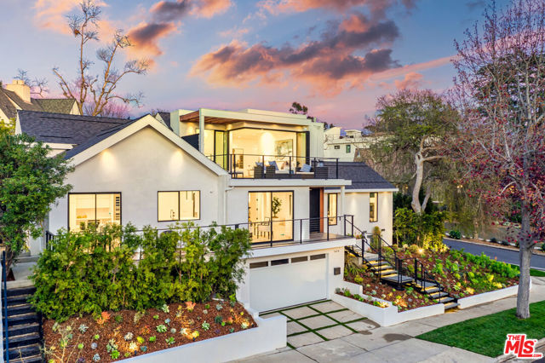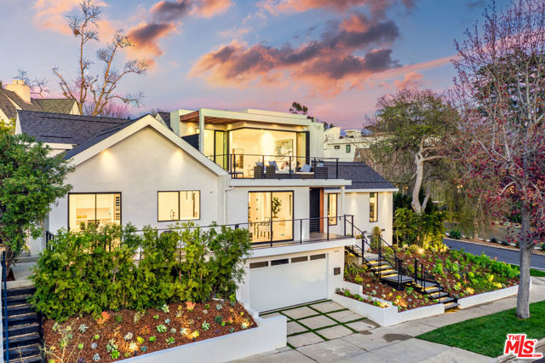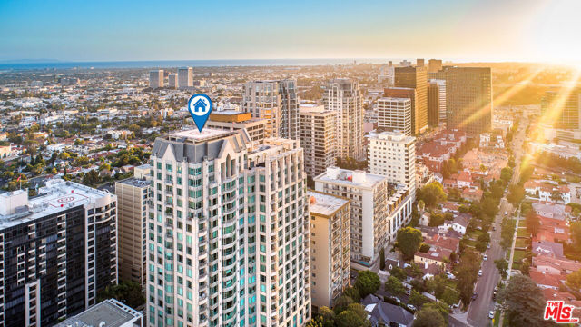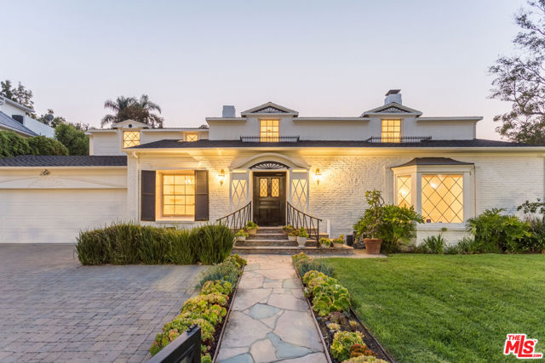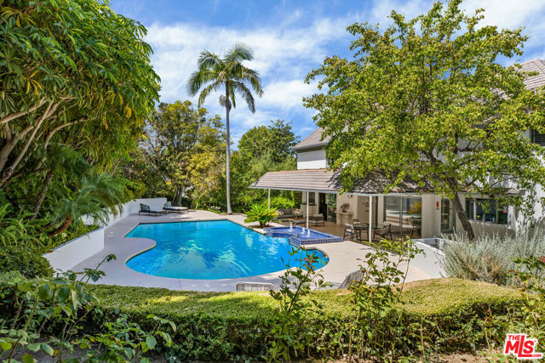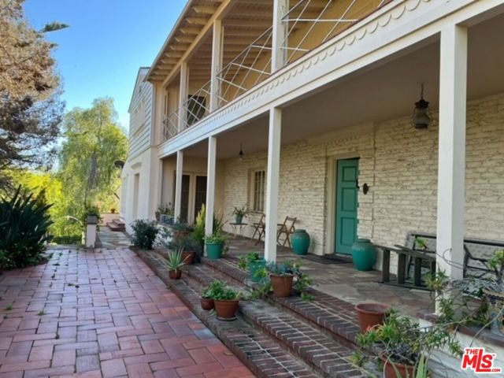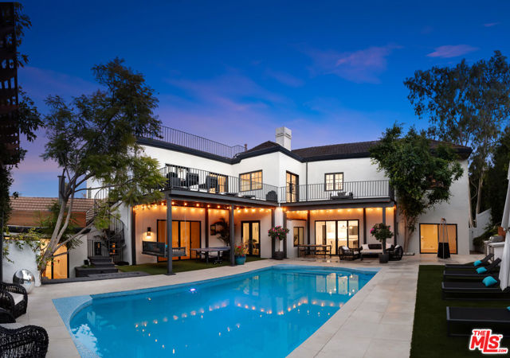
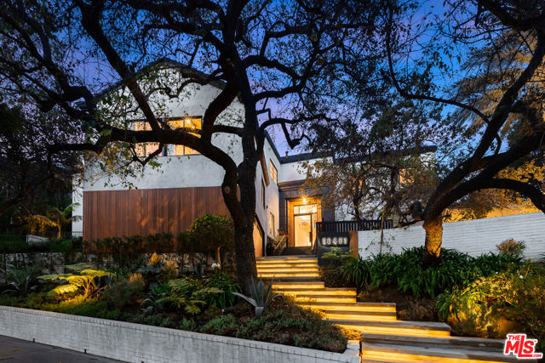
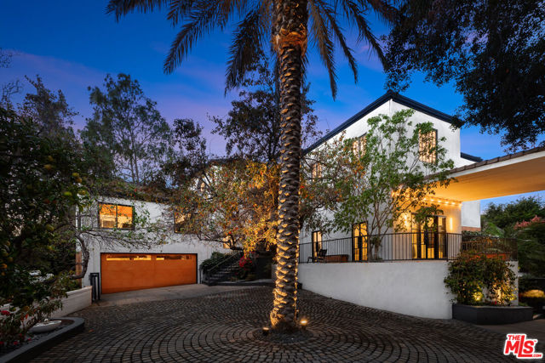
View Photos
10401 Wyton Dr Los Angeles, CA 90024
$28,500
Leased Price as of 01/30/2024
- 8 Beds
- 10 Baths
- 7,371 Sq.Ft.
Leased
Property Overview: 10401 Wyton Dr Los Angeles, CA has 8 bedrooms, 10 bathrooms, 7,371 living square feet and 21,238 square feet lot size. Call an Ardent Real Estate Group agent with any questions you may have.
Listed by Sally Forster Jones | BRE #00558939 | Compass
Co-listed by Tomer Fridman | BRE #01750717 | Compass
Co-listed by Tomer Fridman | BRE #01750717 | Compass
Last checked: 15 minutes ago |
Last updated: January 31st, 2024 |
Source CRMLS |
DOM: 20
Home details
- Lot Sq. Ft
- 21,238
- HOA Dues
- $0/mo
- Year built
- 1934
- Garage
- --
- Property Type:
- Single Family Home
- Status
- Leased
- MLS#
- 23335557
- City
- Los Angeles
- County
- Los Angeles
- Time on Site
- 138 days
Show More
Property Details for 10401 Wyton Dr
Local Los Angeles Agent
Loading...
Sale History for 10401 Wyton Dr
Last leased for $28,500 on January 30th, 2024
-
January, 2024
-
Jan 30, 2024
Date
Canceled
CRMLS: 23333725
$8,999,999
Price
-
Dec 1, 2023
Date
Active
CRMLS: 23333725
$8,999,999
Price
-
Listing provided courtesy of CRMLS
-
January, 2024
-
Jan 30, 2024
Date
Leased
CRMLS: 23335557
$28,500
Price
-
Dec 1, 2023
Date
Active
CRMLS: 23335557
$32,000
Price
-
November, 2023
-
Nov 6, 2023
Date
Canceled
CRMLS: 23320155
$32,000
Price
-
Oct 10, 2023
Date
Active
CRMLS: 23320155
$32,000
Price
-
Listing provided courtesy of CRMLS
-
November, 2023
-
Nov 6, 2023
Date
Canceled
CRMLS: 23320141
$9,399,999
Price
-
Oct 10, 2023
Date
Active
CRMLS: 23320141
$9,399,999
Price
-
Listing provided courtesy of CRMLS
-
September, 2022
-
Sep 26, 2022
Date
Expired
CRMLS: 22149027
$9,399,999
Price
-
Apr 25, 2022
Date
Active
CRMLS: 22149027
$9,399,999
Price
-
Listing provided courtesy of CRMLS
-
June, 2022
-
Jun 20, 2022
Date
Leased
CRMLS: 22165891
$35,000
Price
-
Jun 9, 2022
Date
Active
CRMLS: 22165891
$42,000
Price
-
Listing provided courtesy of CRMLS
-
August, 2021
-
Aug 26, 2021
Date
Withdrawn
CRMLS: 21769188
$7,995,000
Price
-
Aug 5, 2021
Date
Active
CRMLS: 21769188
$7,995,000
Price
-
Listing provided courtesy of CRMLS
-
August, 2021
-
Aug 12, 2021
Date
Canceled
CRMLS: 21742160
$8,500,000
Price
-
Aug 5, 2021
Date
Withdrawn
CRMLS: 21742160
$8,500,000
Price
-
Jul 9, 2021
Date
Price Change
CRMLS: 21742160
$8,500,000
Price
-
Jun 11, 2021
Date
Price Change
CRMLS: 21742160
$8,995,000
Price
-
Jun 2, 2021
Date
Active
CRMLS: 21742160
$10,450,000
Price
-
Listing provided courtesy of CRMLS
-
October, 2020
-
Oct 5, 2020
Date
Expired
CRMLS: 20575744
$6,495,000
Price
-
Jul 22, 2020
Date
Withdrawn
CRMLS: 20575744
$6,495,000
Price
-
May 4, 2020
Date
Active
CRMLS: 20575744
$6,495,000
Price
-
Listing provided courtesy of CRMLS
-
January, 2019
-
Jan 3, 2019
Date
Sold
CRMLS: 18304564
$4,600,000
Price
-
Jun 12, 2018
Date
Pending
CRMLS: 18304564
$5,250,000
Price
-
May 12, 2018
Date
Active Under Contract
CRMLS: 18304564
$5,250,000
Price
-
Apr 17, 2018
Date
Active
CRMLS: 18304564
$5,250,000
Price
-
Apr 5, 2018
Date
Active Under Contract
CRMLS: 18304564
$5,250,000
Price
-
Mar 6, 2018
Date
Active
CRMLS: 18304564
$5,250,000
Price
-
Jan 29, 2018
Date
Active Under Contract
CRMLS: 18304564
$5,250,000
Price
-
Jan 18, 2018
Date
Active
CRMLS: 18304564
$5,250,000
Price
-
Listing provided courtesy of CRMLS
-
January, 2019
-
Jan 2, 2019
Date
Sold (Public Records)
Public Records
$4,600,000
Price
-
January, 2018
-
Jan 12, 2018
Date
Canceled
CRMLS: 17266248
$5,495,000
Price
-
Sep 6, 2017
Date
Active
CRMLS: 17266248
$5,495,000
Price
-
Listing provided courtesy of CRMLS
-
March, 1997
-
Mar 6, 1997
Date
Sold (Public Records)
Public Records
--
Price
Show More
Tax History for 10401 Wyton Dr
Assessed Value (2020):
$4,692,000
| Year | Land Value | Improved Value | Assessed Value |
|---|---|---|---|
| 2020 | $2,448,510 | $2,243,490 | $4,692,000 |
Home Value Compared to the Market
This property vs the competition
About 10401 Wyton Dr
Detailed summary of property
Public Facts for 10401 Wyton Dr
Public county record property details
- Beds
- 6
- Baths
- 8
- Year built
- 1934
- Sq. Ft.
- 7,371
- Lot Size
- 21,234
- Stories
- --
- Type
- Single Family Residential
- Pool
- Yes
- Spa
- No
- County
- Los Angeles
- Lot#
- 13
- APN
- 4359-006-013
The source for these homes facts are from public records.
90024 Real Estate Sale History (Last 30 days)
Last 30 days of sale history and trends
Median List Price
$1,450,000
Median List Price/Sq.Ft.
$856
Median Sold Price
$1,900,000
Median Sold Price/Sq.Ft.
$897
Total Inventory
163
Median Sale to List Price %
102.7%
Avg Days on Market
49
Loan Type
Conventional (8.33%), FHA (0%), VA (0%), Cash (12.5%), Other (0%)
Thinking of Selling?
Is this your property?
Thinking of Selling?
Call, Text or Message
Thinking of Selling?
Call, Text or Message
Homes for Sale Near 10401 Wyton Dr
Nearby Homes for Sale
Homes for Lease Near 10401 Wyton Dr
Nearby Homes for Lease
Recently Leased Homes Near 10401 Wyton Dr
Related Resources to 10401 Wyton Dr
New Listings in 90024
Popular Zip Codes
Popular Cities
- Anaheim Hills Homes for Sale
- Brea Homes for Sale
- Corona Homes for Sale
- Fullerton Homes for Sale
- Huntington Beach Homes for Sale
- Irvine Homes for Sale
- La Habra Homes for Sale
- Long Beach Homes for Sale
- Ontario Homes for Sale
- Placentia Homes for Sale
- Riverside Homes for Sale
- San Bernardino Homes for Sale
- Whittier Homes for Sale
- Yorba Linda Homes for Sale
- More Cities
Other Los Angeles Resources
- Los Angeles Homes for Sale
- Los Angeles Townhomes for Sale
- Los Angeles Condos for Sale
- Los Angeles 1 Bedroom Homes for Sale
- Los Angeles 2 Bedroom Homes for Sale
- Los Angeles 3 Bedroom Homes for Sale
- Los Angeles 4 Bedroom Homes for Sale
- Los Angeles 5 Bedroom Homes for Sale
- Los Angeles Single Story Homes for Sale
- Los Angeles Homes for Sale with Pools
- Los Angeles Homes for Sale with 3 Car Garages
- Los Angeles New Homes for Sale
- Los Angeles Homes for Sale with Large Lots
- Los Angeles Cheapest Homes for Sale
- Los Angeles Luxury Homes for Sale
- Los Angeles Newest Listings for Sale
- Los Angeles Homes Pending Sale
- Los Angeles Recently Sold Homes
Based on information from California Regional Multiple Listing Service, Inc. as of 2019. This information is for your personal, non-commercial use and may not be used for any purpose other than to identify prospective properties you may be interested in purchasing. Display of MLS data is usually deemed reliable but is NOT guaranteed accurate by the MLS. Buyers are responsible for verifying the accuracy of all information and should investigate the data themselves or retain appropriate professionals. Information from sources other than the Listing Agent may have been included in the MLS data. Unless otherwise specified in writing, Broker/Agent has not and will not verify any information obtained from other sources. The Broker/Agent providing the information contained herein may or may not have been the Listing and/or Selling Agent.
