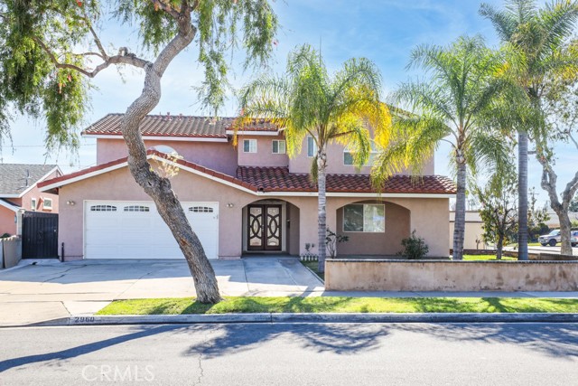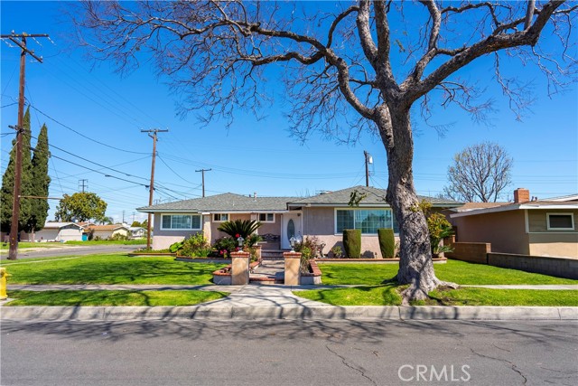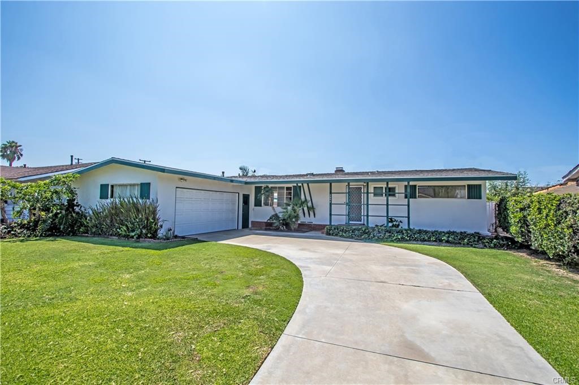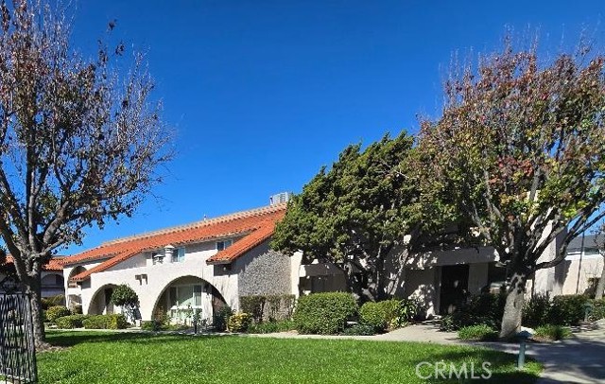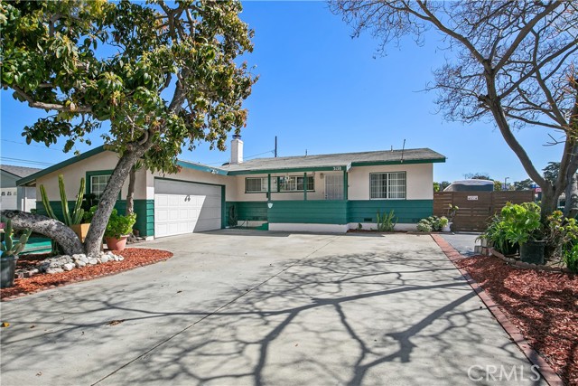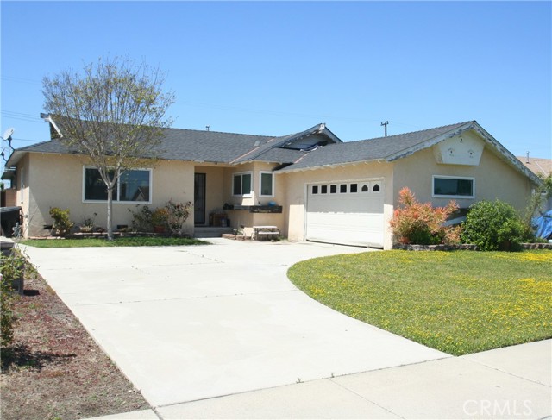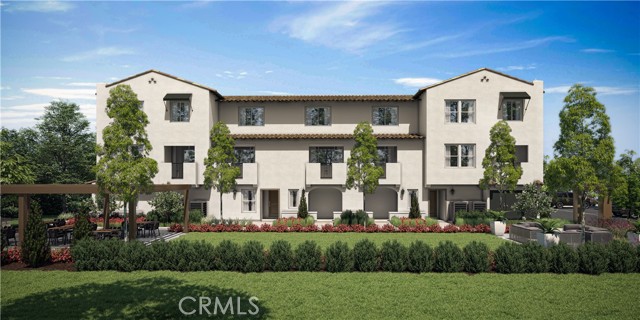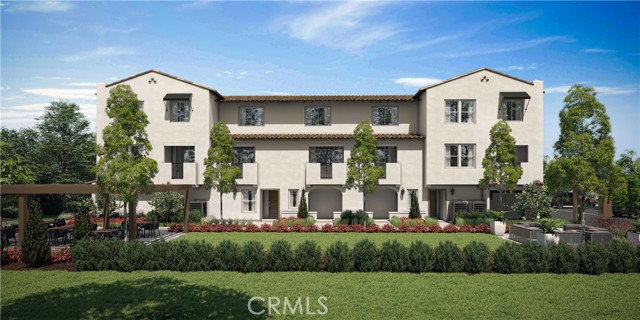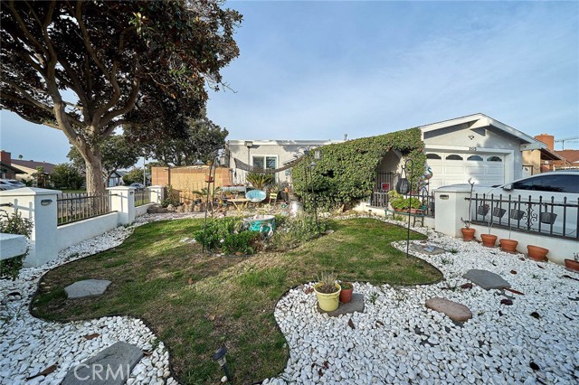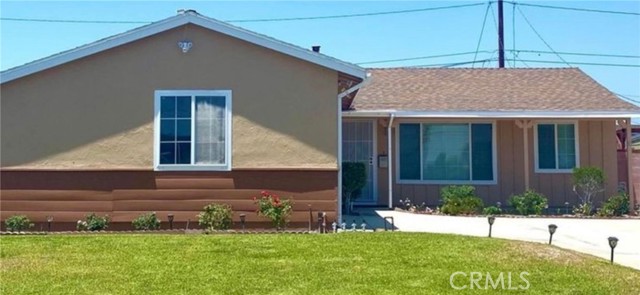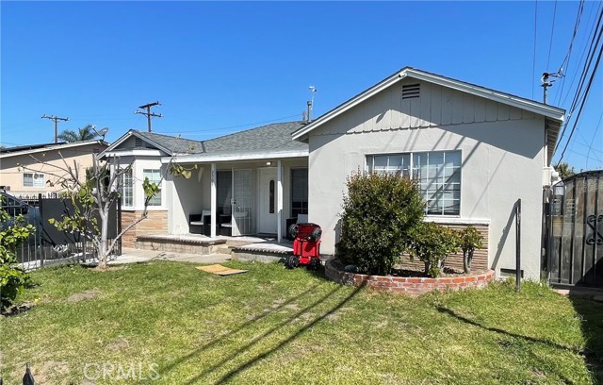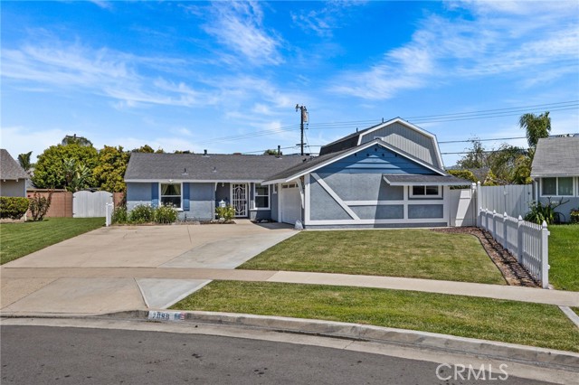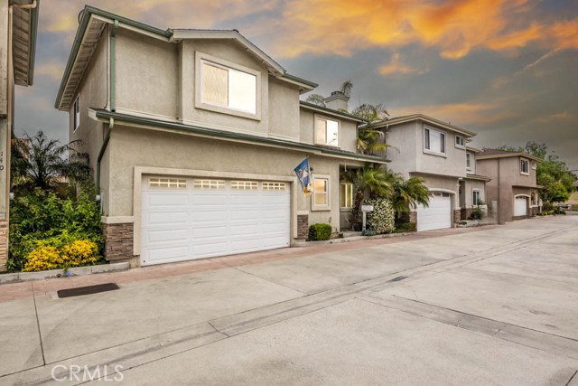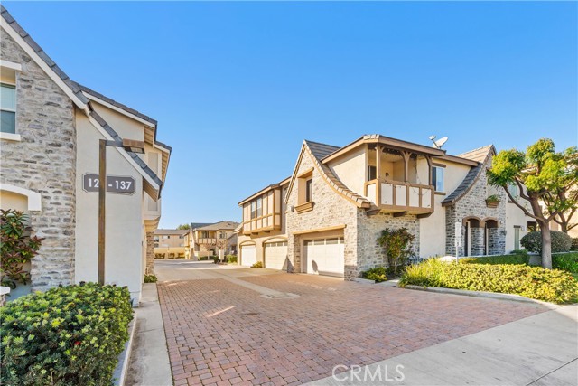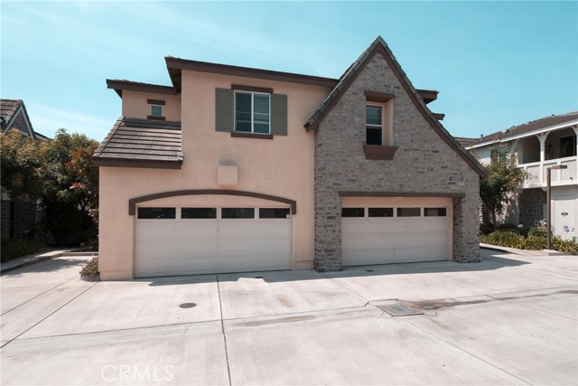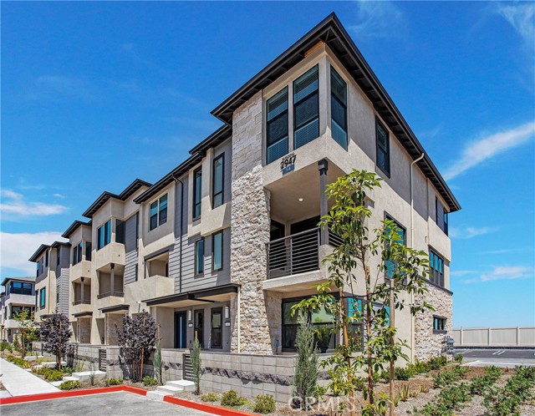105 N Lauren Way Anaheim, CA 92801
$510,000
Sold Price as of 01/31/2018
- 3 Beds
- 2 Baths
- 1,567 Sq.Ft.
Off Market
Property Overview: 105 N Lauren Way Anaheim, CA has 3 bedrooms, 2 bathrooms, 1,567 living square feet and -- square feet lot size. Call an Ardent Real Estate Group agent with any questions you may have.
Home Value Compared to the Market
Refinance your Current Mortgage and Save
Save $
You could be saving money by taking advantage of a lower rate and reducing your monthly payment. See what current rates are at and get a free no-obligation quote on today's refinance rates.
Local Anaheim Agent
Loading...
Sale History for 105 N Lauren Way
Last sold for $510,000 on January 31st, 2018
-
January, 2024
-
Jan 16, 2024
Date
Expired
CRMLS: RS23030878
$750,000
Price
-
Feb 24, 2023
Date
Active
CRMLS: RS23030878
$750,000
Price
-
Listing provided courtesy of CRMLS
-
July, 2020
-
Jul 6, 2020
Date
Expired
CRMLS: RS19154059
$555,000
Price
-
May 7, 2020
Date
Hold
CRMLS: RS19154059
$555,000
Price
-
Apr 19, 2020
Date
Active
CRMLS: RS19154059
$555,000
Price
-
Feb 27, 2020
Date
Hold
CRMLS: RS19154059
$555,000
Price
-
Feb 26, 2020
Date
Active
CRMLS: RS19154059
$555,000
Price
-
Jan 5, 2020
Date
Hold
CRMLS: RS19154059
$555,000
Price
-
Oct 11, 2019
Date
Price Change
CRMLS: RS19154059
$555,000
Price
-
Jul 8, 2019
Date
Active
CRMLS: RS19154059
$560,000
Price
-
Listing provided courtesy of CRMLS
-
January, 2018
-
Jan 31, 2018
Date
Sold
CRMLS: PW17264071
$510,000
Price
-
Jan 2, 2018
Date
Active Under Contract
CRMLS: PW17264071
$514,500
Price
-
Dec 21, 2017
Date
Price Change
CRMLS: PW17264071
$514,500
Price
-
Dec 14, 2017
Date
Price Change
CRMLS: PW17264071
$519,000
Price
-
Nov 27, 2017
Date
Active
CRMLS: PW17264071
$529,000
Price
-
Listing provided courtesy of CRMLS
-
January, 2018
-
Jan 31, 2018
Date
Sold (Public Records)
Public Records
$510,000
Price
-
October, 2013
-
Oct 31, 2013
Date
Sold (Public Records)
Public Records
$400,000
Price
Show More
Tax History for 105 N Lauren Way
Assessed Value (2020):
$530,604
| Year | Land Value | Improved Value | Assessed Value |
|---|---|---|---|
| 2020 | $290,923 | $239,681 | $530,604 |
About 105 N Lauren Way
Detailed summary of property
Public Facts for 105 N Lauren Way
Public county record property details
- Beds
- 3
- Baths
- 2
- Year built
- 2004
- Sq. Ft.
- 1,567
- Lot Size
- --
- Stories
- --
- Type
- Condominium Unit (Residential)
- Pool
- No
- Spa
- No
- County
- Orange
- Lot#
- 1
- APN
- 938-352-54
The source for these homes facts are from public records.
92801 Real Estate Sale History (Last 30 days)
Last 30 days of sale history and trends
Median List Price
$800,000
Median List Price/Sq.Ft.
$559
Median Sold Price
$829,990
Median Sold Price/Sq.Ft.
$489
Total Inventory
43
Median Sale to List Price %
99.27%
Avg Days on Market
16
Loan Type
Conventional (61.54%), FHA (7.69%), VA (0%), Cash (7.69%), Other (23.08%)
Thinking of Selling?
Is this your property?
Thinking of Selling?
Call, Text or Message
Thinking of Selling?
Call, Text or Message
Refinance your Current Mortgage and Save
Save $
You could be saving money by taking advantage of a lower rate and reducing your monthly payment. See what current rates are at and get a free no-obligation quote on today's refinance rates.
Homes for Sale Near 105 N Lauren Way
Nearby Homes for Sale
Recently Sold Homes Near 105 N Lauren Way
Nearby Homes to 105 N Lauren Way
Data from public records.
3 Beds |
2 Baths |
1,567 Sq. Ft.
3 Beds |
2 Baths |
1,567 Sq. Ft.
3 Beds |
2 Baths |
1,567 Sq. Ft.
3 Beds |
2 Baths |
1,503 Sq. Ft.
3 Beds |
2 Baths |
1,460 Sq. Ft.
-- Beds |
-- Baths |
4,185 Sq. Ft.
-- Beds |
-- Baths |
4,185 Sq. Ft.
-- Beds |
-- Baths |
45,255 Sq. Ft.
-- Beds |
-- Baths |
16,256 Sq. Ft.
-- Beds |
-- Baths |
4,186 Sq. Ft.
-- Beds |
-- Baths |
4,185 Sq. Ft.
-- Beds |
-- Baths |
-- Sq. Ft.
Related Resources to 105 N Lauren Way
New Listings in 92801
Popular Zip Codes
Popular Cities
- Anaheim Hills Homes for Sale
- Brea Homes for Sale
- Corona Homes for Sale
- Fullerton Homes for Sale
- Huntington Beach Homes for Sale
- Irvine Homes for Sale
- La Habra Homes for Sale
- Long Beach Homes for Sale
- Los Angeles Homes for Sale
- Ontario Homes for Sale
- Placentia Homes for Sale
- Riverside Homes for Sale
- San Bernardino Homes for Sale
- Whittier Homes for Sale
- Yorba Linda Homes for Sale
- More Cities
Other Anaheim Resources
- Anaheim Homes for Sale
- Anaheim Townhomes for Sale
- Anaheim Condos for Sale
- Anaheim 1 Bedroom Homes for Sale
- Anaheim 2 Bedroom Homes for Sale
- Anaheim 3 Bedroom Homes for Sale
- Anaheim 4 Bedroom Homes for Sale
- Anaheim 5 Bedroom Homes for Sale
- Anaheim Single Story Homes for Sale
- Anaheim Homes for Sale with Pools
- Anaheim Homes for Sale with 3 Car Garages
- Anaheim New Homes for Sale
- Anaheim Homes for Sale with Large Lots
- Anaheim Cheapest Homes for Sale
- Anaheim Luxury Homes for Sale
- Anaheim Newest Listings for Sale
- Anaheim Homes Pending Sale
- Anaheim Recently Sold Homes
