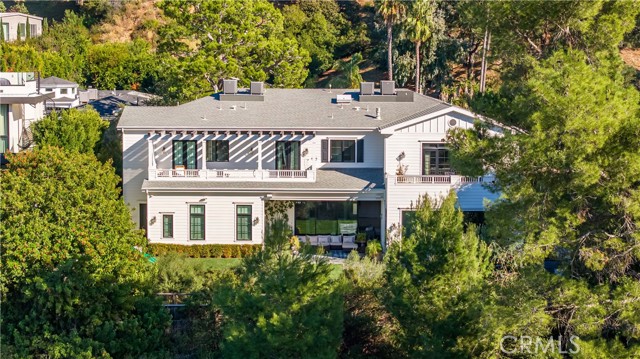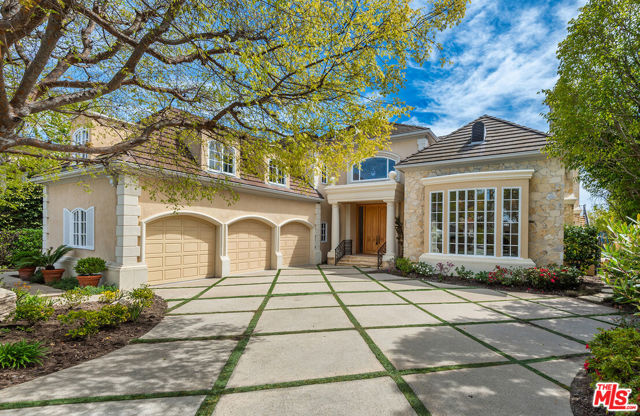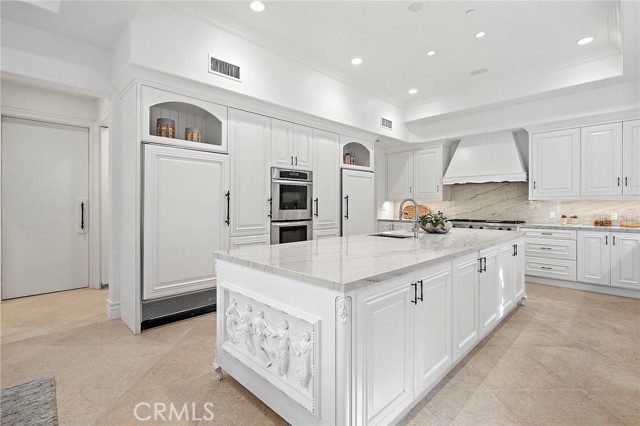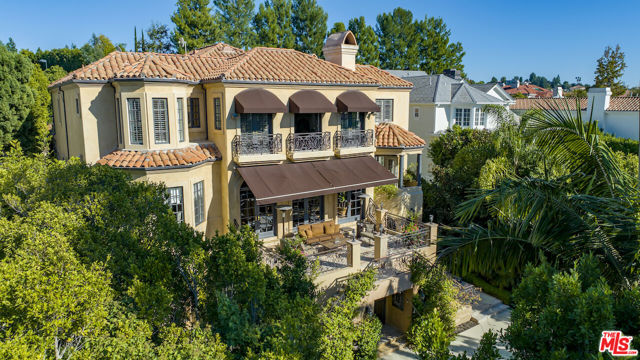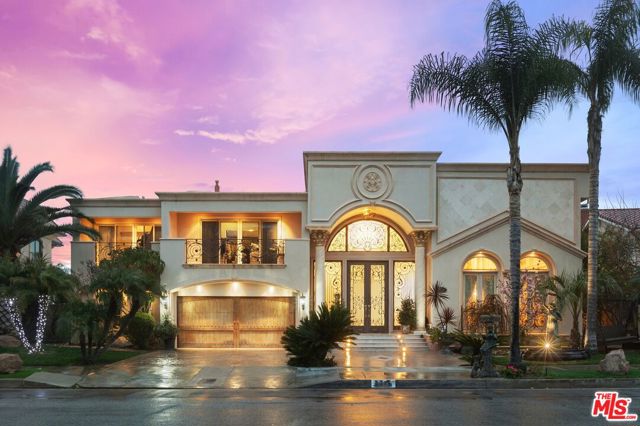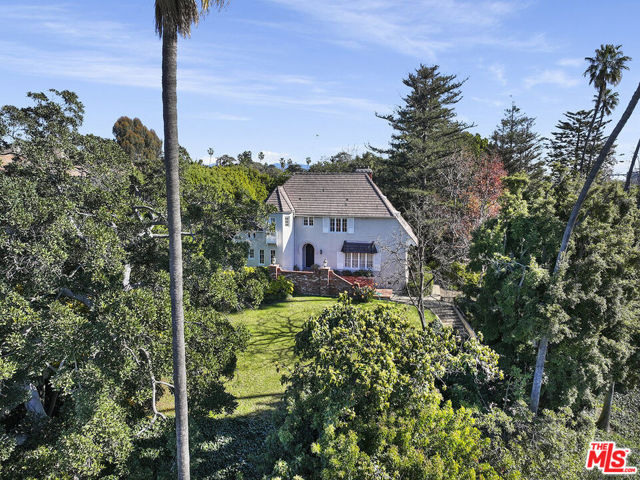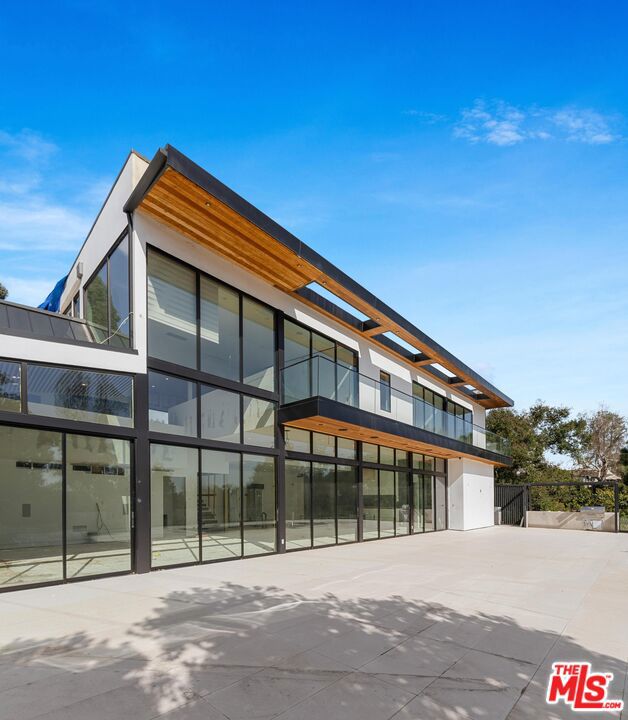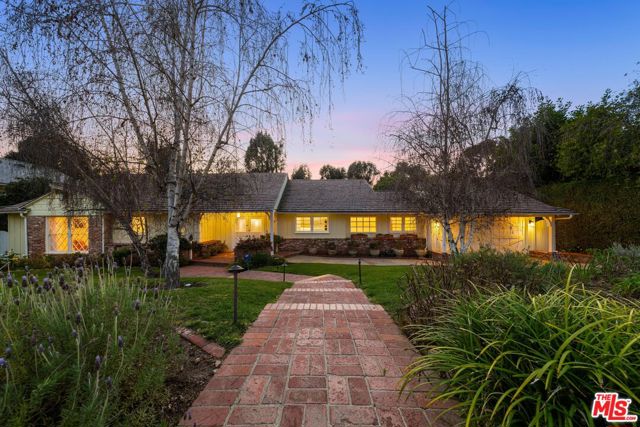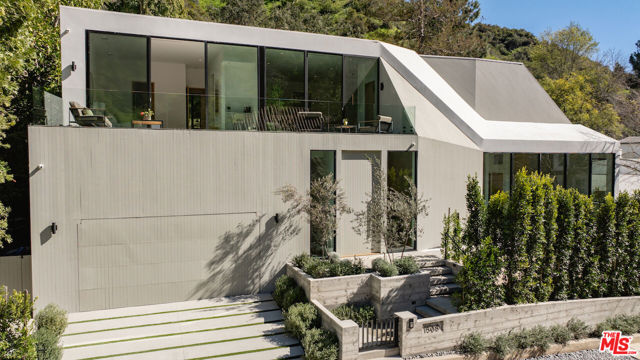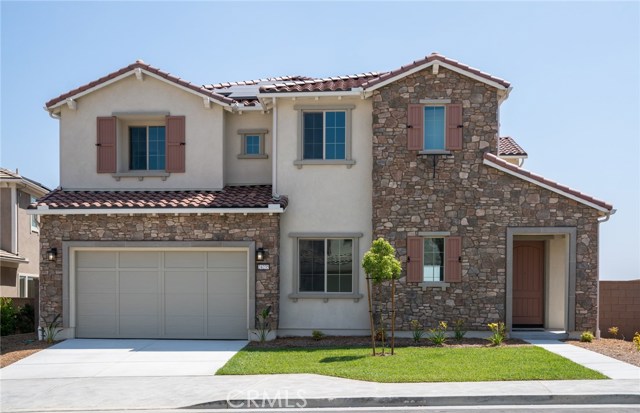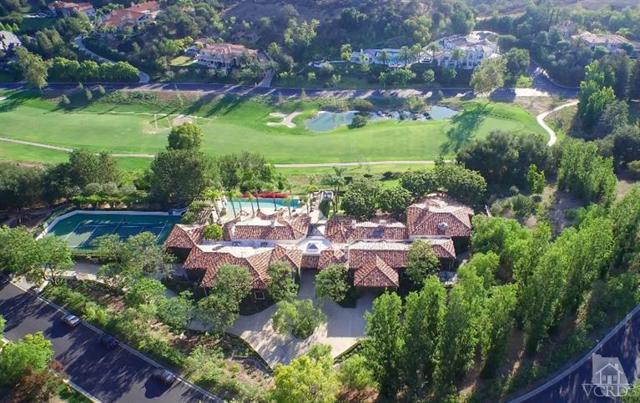


View Photos
1051 Candlecrest Dr Westlake Village, CA 91362
$7,600,000
Sold Price as of 05/03/2021
- 6 Beds
- 8 Baths
- 10,110 Sq.Ft.
Sold
Property Overview: 1051 Candlecrest Dr Westlake Village, CA has 6 bedrooms, 8 bathrooms, 10,110 living square feet and 132,422 square feet lot size. Call an Ardent Real Estate Group agent with any questions you may have.
Listed by Jordan Cohen | BRE #01103362 | RE/MAX ONE
Last checked: 10 minutes ago |
Last updated: October 26th, 2023 |
Source CRMLS |
DOM: 38
Home details
- Lot Sq. Ft
- 132,422
- HOA Dues
- $488/mo
- Year built
- 1999
- Garage
- 4 Car
- Property Type:
- Single Family Home
- Status
- Sold
- MLS#
- 221001430
- City
- Westlake Village
- County
- Ventura
- Time on Site
- 1127 days
Show More
Property Details for 1051 Candlecrest Dr
Local Westlake Village Agent
Loading...
Sale History for 1051 Candlecrest Dr
Last sold for $7,600,000 on May 3rd, 2021
-
October, 2023
-
Oct 26, 2023
Date
Canceled
CRMLS: 22198133
$8,490,000
Price
-
Sep 9, 2022
Date
Active
CRMLS: 22198133
$8,600,000
Price
-
Listing provided courtesy of CRMLS
-
May, 2021
-
May 3, 2021
Date
Sold
CRMLS: 221001430
$7,600,000
Price
-
Apr 27, 2021
Date
Pending
CRMLS: 221001430
$7,500,000
Price
-
Apr 16, 2021
Date
Active Under Contract
CRMLS: 221001430
$7,500,000
Price
-
Apr 12, 2021
Date
Active
CRMLS: 221001430
$7,500,000
Price
-
Mar 31, 2021
Date
Active Under Contract
CRMLS: 221001430
$7,500,000
Price
-
Mar 19, 2021
Date
Active
CRMLS: 221001430
$7,500,000
Price
-
October, 2016
-
Oct 13, 2016
Date
Canceled
CRMLS: 216000066
$8,500,000
Price
-
Jan 4, 2016
Date
Price Change
CRMLS: 216000066
$8,500,000
Price
-
Listing provided courtesy of CRMLS
-
July, 2015
-
Jul 30, 2015
Date
Price Change
CRMLS: 215011325
$8,500,000
Price
-
Listing provided courtesy of CRMLS
-
September, 2013
-
Sep 14, 2013
Date
Price Change
CRMLS: 13013055
$9,500,000
Price
-
Listing provided courtesy of CRMLS
-
October, 1995
-
Oct 30, 1995
Date
Sold (Public Records)
Public Records
$910,000
Price
-
May, 1994
-
May 31, 1994
Date
Sold (Public Records)
Public Records
$882,000
Price
Show More
Tax History for 1051 Candlecrest Dr
Assessed Value (2020):
$3,388,297
| Year | Land Value | Improved Value | Assessed Value |
|---|---|---|---|
| 2020 | $1,280,233 | $2,108,064 | $3,388,297 |
Home Value Compared to the Market
This property vs the competition
About 1051 Candlecrest Dr
Detailed summary of property
Public Facts for 1051 Candlecrest Dr
Public county record property details
- Beds
- 6
- Baths
- 8
- Year built
- 1999
- Sq. Ft.
- 10,110
- Lot Size
- 132,422
- Stories
- 1
- Type
- Single Family Residential
- Pool
- No
- Spa
- No
- County
- Ventura
- Lot#
- 50
- APN
- 680-0-274-045
The source for these homes facts are from public records.
91362 Real Estate Sale History (Last 30 days)
Last 30 days of sale history and trends
Median List Price
$1,450,000
Median List Price/Sq.Ft.
$576
Median Sold Price
$987,500
Median Sold Price/Sq.Ft.
$551
Total Inventory
98
Median Sale to List Price %
99.25%
Avg Days on Market
38
Loan Type
Conventional (40.74%), FHA (3.7%), VA (0%), Cash (22.22%), Other (25.93%)
Thinking of Selling?
Is this your property?
Thinking of Selling?
Call, Text or Message
Thinking of Selling?
Call, Text or Message
Homes for Sale Near 1051 Candlecrest Dr
Nearby Homes for Sale
Recently Sold Homes Near 1051 Candlecrest Dr
Related Resources to 1051 Candlecrest Dr
New Listings in 91362
Popular Zip Codes
Popular Cities
- Anaheim Hills Homes for Sale
- Brea Homes for Sale
- Corona Homes for Sale
- Fullerton Homes for Sale
- Huntington Beach Homes for Sale
- Irvine Homes for Sale
- La Habra Homes for Sale
- Long Beach Homes for Sale
- Los Angeles Homes for Sale
- Ontario Homes for Sale
- Placentia Homes for Sale
- Riverside Homes for Sale
- San Bernardino Homes for Sale
- Whittier Homes for Sale
- Yorba Linda Homes for Sale
- More Cities
Other Westlake Village Resources
- Westlake Village Homes for Sale
- Westlake Village Townhomes for Sale
- Westlake Village Condos for Sale
- Westlake Village 2 Bedroom Homes for Sale
- Westlake Village 3 Bedroom Homes for Sale
- Westlake Village 4 Bedroom Homes for Sale
- Westlake Village 5 Bedroom Homes for Sale
- Westlake Village Single Story Homes for Sale
- Westlake Village Homes for Sale with Pools
- Westlake Village Homes for Sale with 3 Car Garages
- Westlake Village New Homes for Sale
- Westlake Village Homes for Sale with Large Lots
- Westlake Village Cheapest Homes for Sale
- Westlake Village Luxury Homes for Sale
- Westlake Village Newest Listings for Sale
- Westlake Village Homes Pending Sale
- Westlake Village Recently Sold Homes
Based on information from California Regional Multiple Listing Service, Inc. as of 2019. This information is for your personal, non-commercial use and may not be used for any purpose other than to identify prospective properties you may be interested in purchasing. Display of MLS data is usually deemed reliable but is NOT guaranteed accurate by the MLS. Buyers are responsible for verifying the accuracy of all information and should investigate the data themselves or retain appropriate professionals. Information from sources other than the Listing Agent may have been included in the MLS data. Unless otherwise specified in writing, Broker/Agent has not and will not verify any information obtained from other sources. The Broker/Agent providing the information contained herein may or may not have been the Listing and/or Selling Agent.
