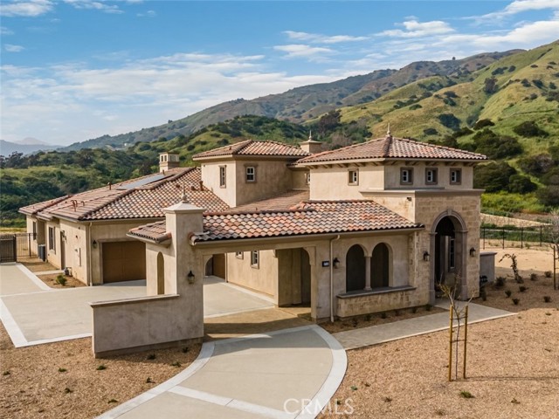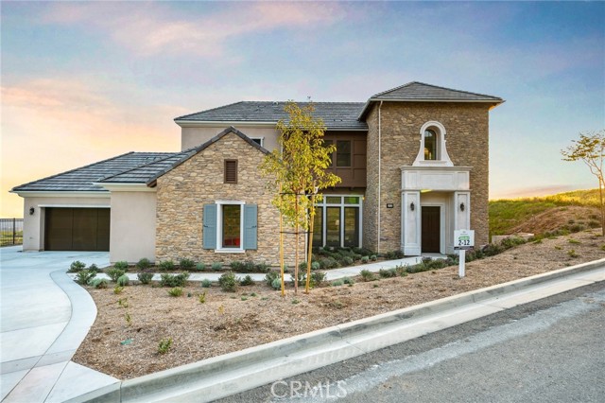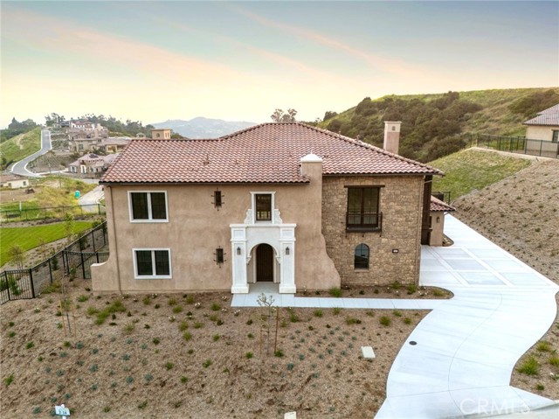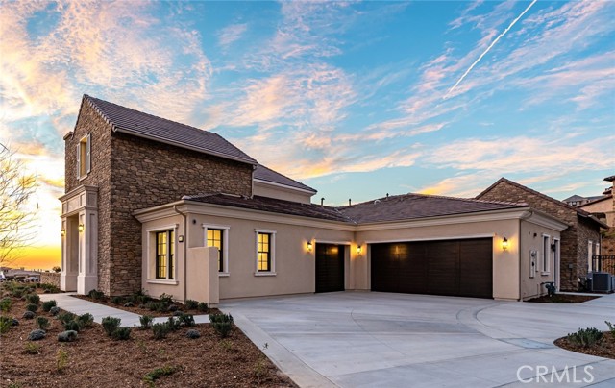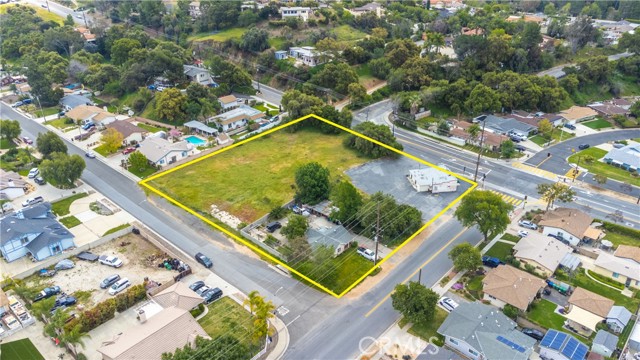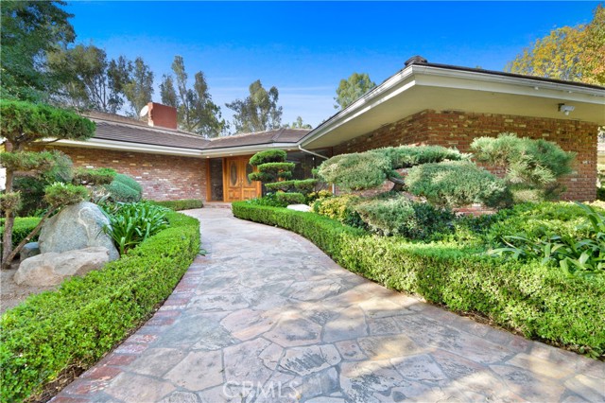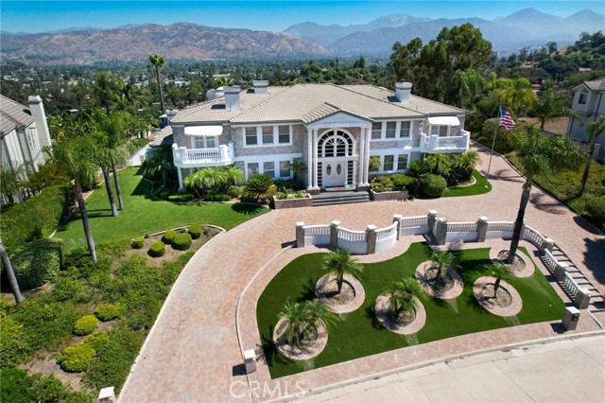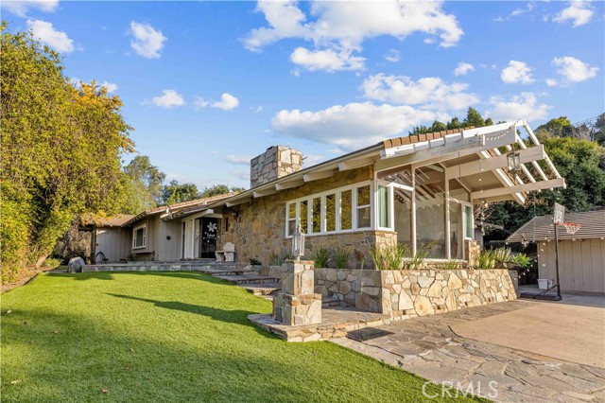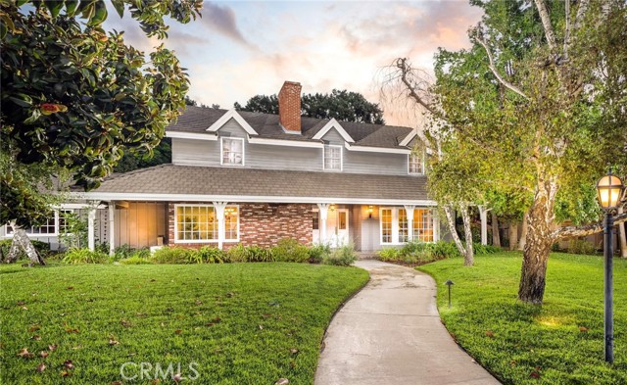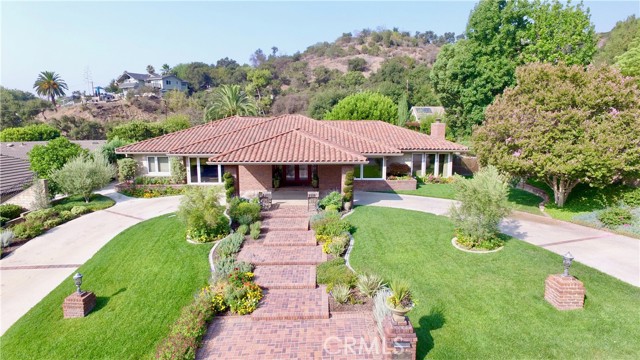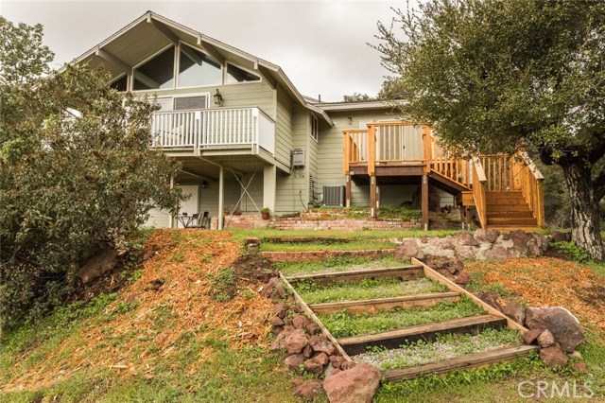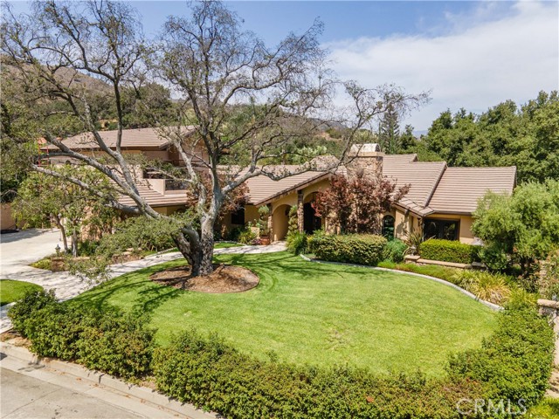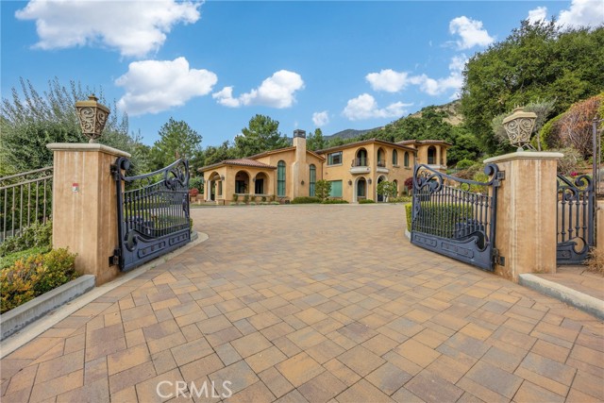
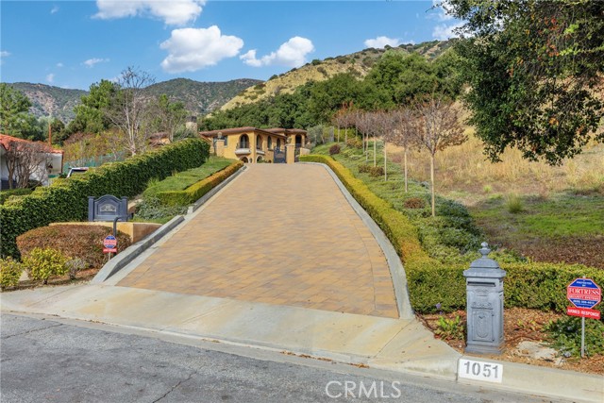
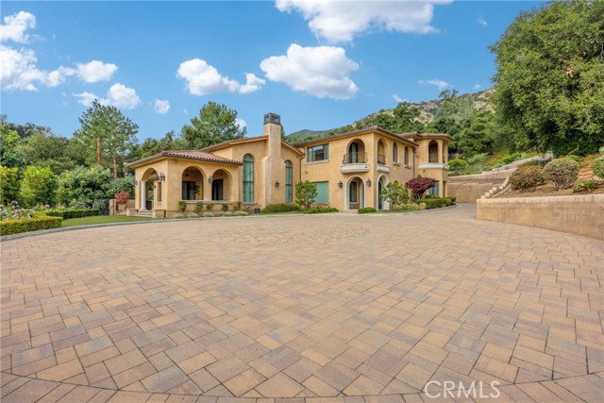
View Photos
1051 Oak Canyon Ln Glendora, CA 91741
$4,000,000
- 5 Beds
- 5.5 Baths
- 6,339 Sq.Ft.
Back Up Offer
Property Overview: 1051 Oak Canyon Ln Glendora, CA has 5 bedrooms, 5.5 bathrooms, 6,339 living square feet and 44,322 square feet lot size. Call an Ardent Real Estate Group agent to verify current availability of this home or with any questions you may have.
Listed by Jimmy Yuan | BRE #01826876 | eXp Realty of Southern Ca, Inc
Last checked: 5 minutes ago |
Last updated: April 14th, 2024 |
Source CRMLS |
DOM: 107
Get a $12,000 Cash Reward
New
Buy this home with Ardent Real Estate Group and get $12,000 back.
Call/Text (714) 706-1823
Home details
- Lot Sq. Ft
- 44,322
- HOA Dues
- $0/mo
- Year built
- 2012
- Garage
- 6 Car
- Property Type:
- Single Family Home
- Status
- Back Up Offer
- MLS#
- TR23230434
- City
- Glendora
- County
- Los Angeles
- Time on Site
- 118 days
Show More
Open Houses for 1051 Oak Canyon Ln
No upcoming open houses
Schedule Tour
Loading...
Virtual Tour
Use the following link to view this property's virtual tour:
Property Details for 1051 Oak Canyon Ln
Local Glendora Agent
Loading...
Sale History for 1051 Oak Canyon Ln
Last sold on April 23rd, 2010
-
April, 2024
-
Apr 13, 2024
Date
Back Up Offer
CRMLS: TR23230434
$4,000,000
Price
-
Jan 4, 2024
Date
Active
CRMLS: TR23230434
$4,000,000
Price
-
July, 2022
-
Jul 18, 2022
Date
Expired
CRMLS: AR22071355
$3,888,000
Price
-
Apr 8, 2022
Date
Active
CRMLS: AR22071355
$3,888,000
Price
-
Listing provided courtesy of CRMLS
-
April, 2022
-
Apr 8, 2022
Date
Canceled
CRMLS: AR22070993
$3,888,000
Price
-
Apr 8, 2022
Date
Price Change
CRMLS: AR22070993
$3,888,000
Price
-
Apr 8, 2022
Date
Active
CRMLS: AR22070993
$3,880,000
Price
-
Listing provided courtesy of CRMLS
-
April, 2022
-
Apr 8, 2022
Date
Expired
CRMLS: CV22025439
$3,888,000
Price
-
Feb 8, 2022
Date
Active
CRMLS: CV22025439
$3,888,000
Price
-
Listing provided courtesy of CRMLS
-
August, 2021
-
Aug 18, 2021
Date
Active
CRMLS: CV21182157
$3,798,000
Price
-
Listing provided courtesy of CRMLS
-
November, 2019
-
Nov 5, 2019
Date
Expired
CRMLS: CV19026368
$3,688,000
Price
-
May 2, 2019
Date
Price Change
CRMLS: CV19026368
$3,688,000
Price
-
Mar 7, 2019
Date
Price Change
CRMLS: CV19026368
$3,788,000
Price
-
Feb 4, 2019
Date
Active
CRMLS: CV19026368
$3,988,000
Price
-
Listing provided courtesy of CRMLS
-
October, 2018
-
Oct 3, 2018
Date
Expired
CRMLS: CV18076759
$3,988,000
Price
-
Apr 17, 2018
Date
Active
CRMLS: CV18076759
$3,988,000
Price
-
Listing provided courtesy of CRMLS
-
April, 2018
-
Apr 1, 2018
Date
Expired
CRMLS: TR18026283
$3,988,000
Price
-
Feb 3, 2018
Date
Active
CRMLS: TR18026283
$3,988,000
Price
-
Listing provided courtesy of CRMLS
-
January, 2018
-
Jan 8, 2018
Date
Canceled
CRMLS: TR17209034
$4,688,000
Price
-
Sep 9, 2017
Date
Active
CRMLS: TR17209034
$4,688,000
Price
-
Listing provided courtesy of CRMLS
-
September, 2017
-
Sep 9, 2017
Date
Expired
CRMLS: TR17100383
$4,688,000
Price
-
May 7, 2017
Date
Price Change
CRMLS: TR17100383
$4,688,000
Price
-
May 7, 2017
Date
Active
CRMLS: TR17100383
$4,688,000
Price
-
Listing provided courtesy of CRMLS
-
April, 2010
-
Apr 23, 2010
Date
Sold (Public Records)
Public Records
--
Price
-
June, 2009
-
Jun 15, 2009
Date
Sold (Public Records)
Public Records
--
Price
Show More
Tax History for 1051 Oak Canyon Ln
Assessed Value (2020):
$1,609,127
| Year | Land Value | Improved Value | Assessed Value |
|---|---|---|---|
| 2020 | $681,885 | $927,242 | $1,609,127 |
Home Value Compared to the Market
This property vs the competition
About 1051 Oak Canyon Ln
Detailed summary of property
Public Facts for 1051 Oak Canyon Ln
Public county record property details
- Beds
- 5
- Baths
- 6
- Year built
- 2011
- Sq. Ft.
- 6,339
- Lot Size
- 44,256
- Stories
- --
- Type
- Single Family Residential
- Pool
- No
- Spa
- No
- County
- Los Angeles
- Lot#
- 28
- APN
- 8636-029-015
The source for these homes facts are from public records.
91741 Real Estate Sale History (Last 30 days)
Last 30 days of sale history and trends
Median List Price
$1,200,000
Median List Price/Sq.Ft.
$527
Median Sold Price
$1,060,000
Median Sold Price/Sq.Ft.
$587
Total Inventory
72
Median Sale to List Price %
106%
Avg Days on Market
19
Loan Type
Conventional (36.36%), FHA (0%), VA (9.09%), Cash (27.27%), Other (27.27%)
Tour This Home
Buy with Ardent Real Estate Group and save $12,000.
Contact Jon
Glendora Agent
Call, Text or Message
Glendora Agent
Call, Text or Message
Get a $12,000 Cash Reward
New
Buy this home with Ardent Real Estate Group and get $12,000 back.
Call/Text (714) 706-1823
Homes for Sale Near 1051 Oak Canyon Ln
Nearby Homes for Sale
Recently Sold Homes Near 1051 Oak Canyon Ln
Related Resources to 1051 Oak Canyon Ln
New Listings in 91741
Popular Zip Codes
Popular Cities
- Anaheim Hills Homes for Sale
- Brea Homes for Sale
- Corona Homes for Sale
- Fullerton Homes for Sale
- Huntington Beach Homes for Sale
- Irvine Homes for Sale
- La Habra Homes for Sale
- Long Beach Homes for Sale
- Los Angeles Homes for Sale
- Ontario Homes for Sale
- Placentia Homes for Sale
- Riverside Homes for Sale
- San Bernardino Homes for Sale
- Whittier Homes for Sale
- Yorba Linda Homes for Sale
- More Cities
Other Glendora Resources
- Glendora Homes for Sale
- Glendora Townhomes for Sale
- Glendora Condos for Sale
- Glendora 2 Bedroom Homes for Sale
- Glendora 3 Bedroom Homes for Sale
- Glendora 4 Bedroom Homes for Sale
- Glendora 5 Bedroom Homes for Sale
- Glendora Single Story Homes for Sale
- Glendora Homes for Sale with Pools
- Glendora Homes for Sale with 3 Car Garages
- Glendora New Homes for Sale
- Glendora Homes for Sale with Large Lots
- Glendora Cheapest Homes for Sale
- Glendora Luxury Homes for Sale
- Glendora Newest Listings for Sale
- Glendora Homes Pending Sale
- Glendora Recently Sold Homes
Based on information from California Regional Multiple Listing Service, Inc. as of 2019. This information is for your personal, non-commercial use and may not be used for any purpose other than to identify prospective properties you may be interested in purchasing. Display of MLS data is usually deemed reliable but is NOT guaranteed accurate by the MLS. Buyers are responsible for verifying the accuracy of all information and should investigate the data themselves or retain appropriate professionals. Information from sources other than the Listing Agent may have been included in the MLS data. Unless otherwise specified in writing, Broker/Agent has not and will not verify any information obtained from other sources. The Broker/Agent providing the information contained herein may or may not have been the Listing and/or Selling Agent.
