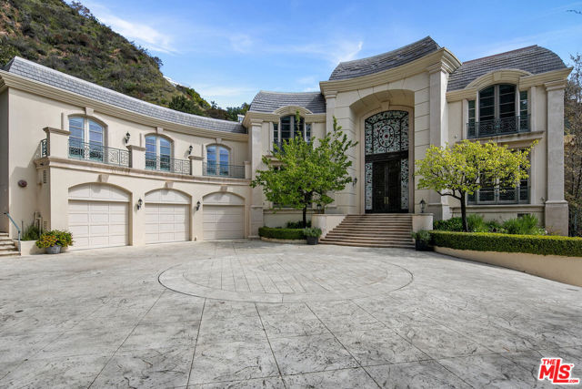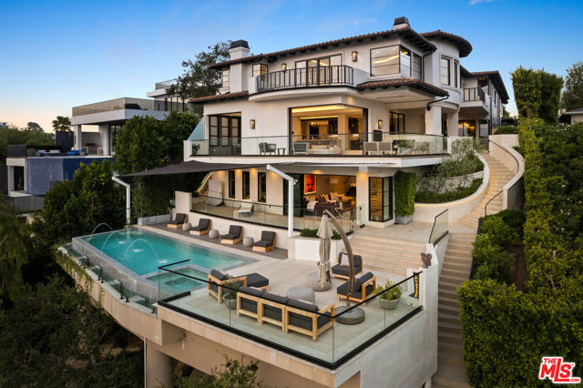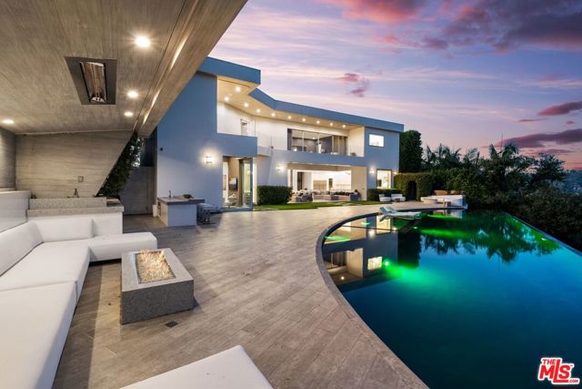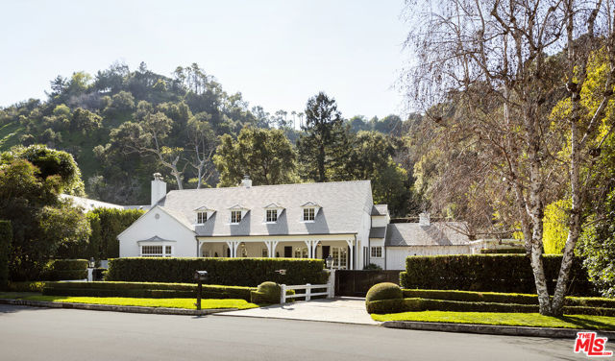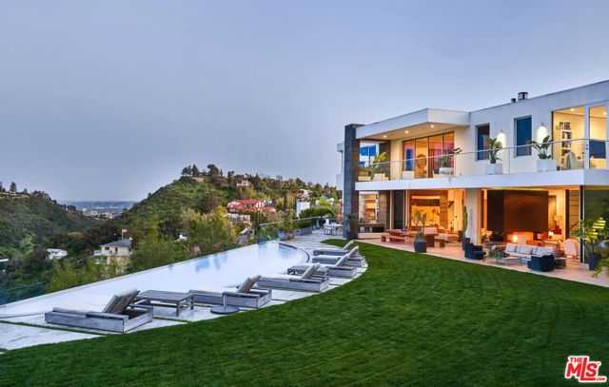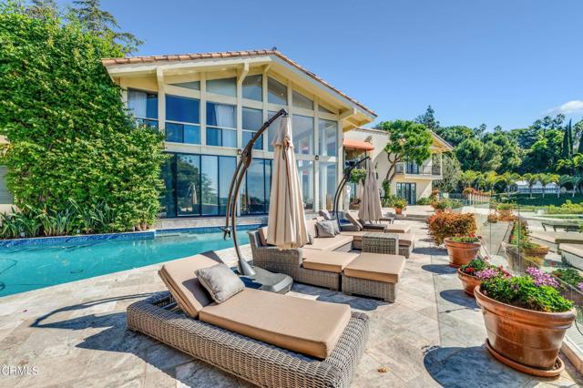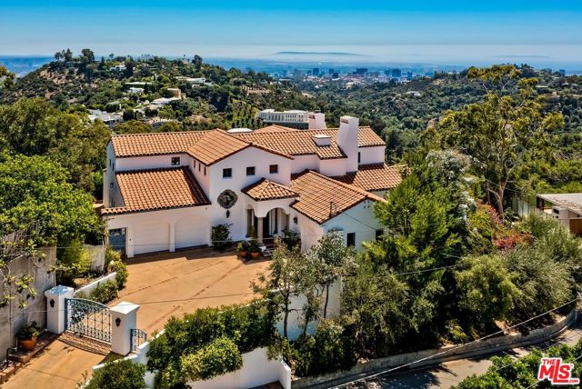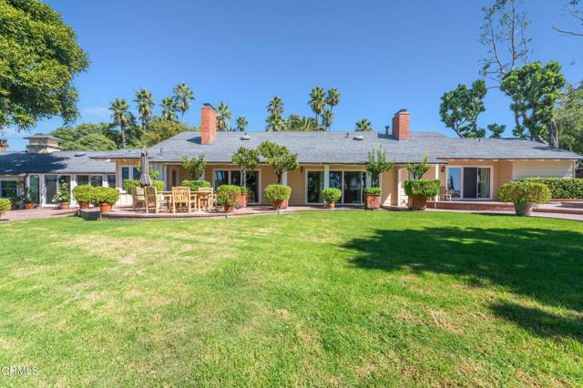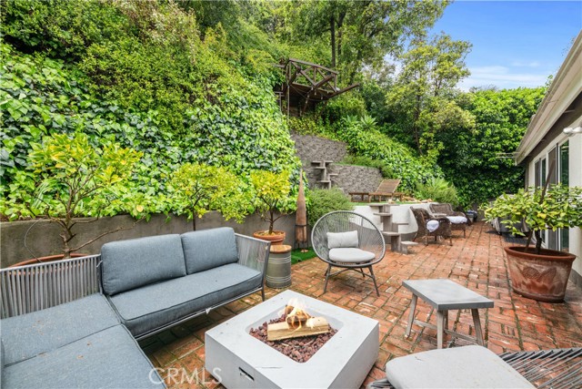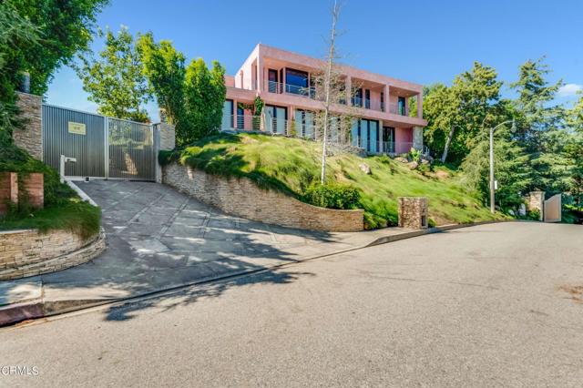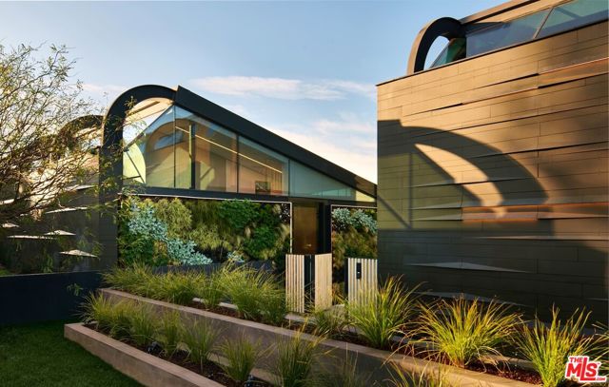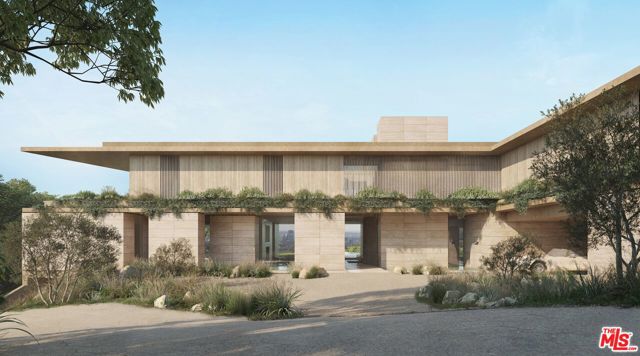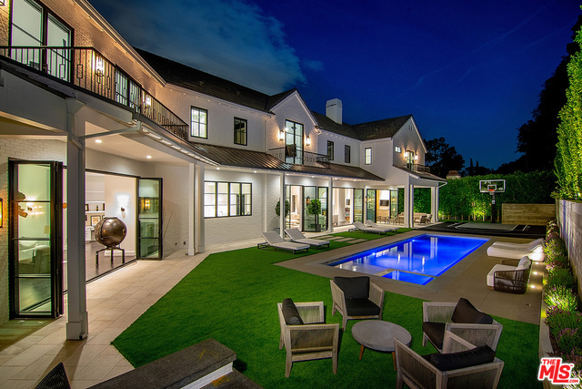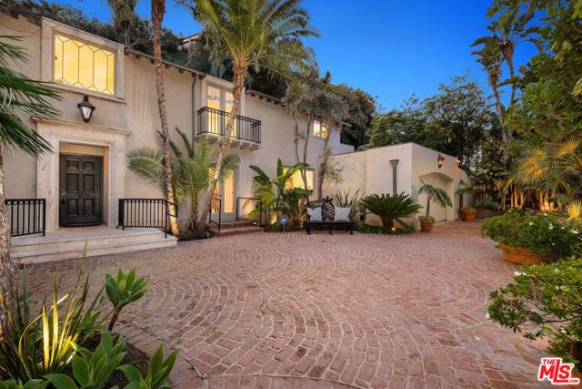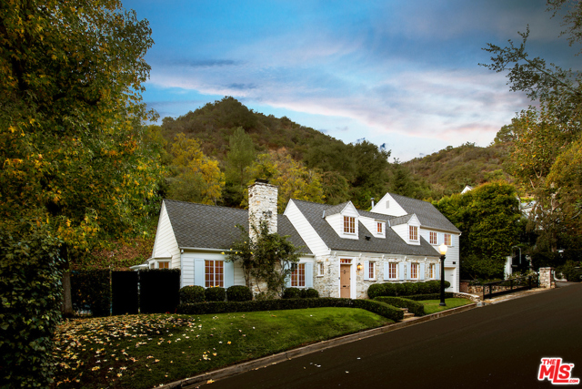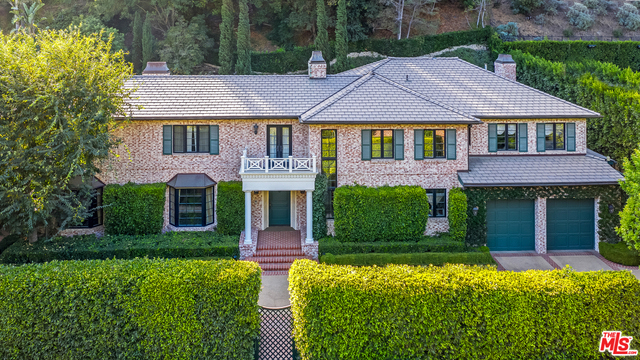10542 Fontenelle Way Los Angeles, CA 90077
$8,488,000
Sold Price as of 06/22/2018
- 5 Beds
- 7 Baths
- 5,175 Sq.Ft.
Off Market
Property Overview: 10542 Fontenelle Way Los Angeles, CA has 5 bedrooms, 7 bathrooms, 5,175 living square feet and 53,491 square feet lot size. Call an Ardent Real Estate Group agent with any questions you may have.
Home Value Compared to the Market
Refinance your Current Mortgage and Save
Save $
You could be saving money by taking advantage of a lower rate and reducing your monthly payment. See what current rates are at and get a free no-obligation quote on today's refinance rates.
Local Los Angeles Agent
Loading...
Sale History for 10542 Fontenelle Way
Last sold for $8,488,000 on June 22nd, 2018
-
March, 2023
-
Mar 9, 2023
Date
Canceled
CRMLS: 22210483
$10,995,000
Price
-
Nov 7, 2022
Date
Active
CRMLS: 22210483
$11,995,000
Price
-
Listing provided courtesy of CRMLS
-
October, 2022
-
Oct 30, 2022
Date
Canceled
CRMLS: 22159961
$12,995,000
Price
-
May 23, 2022
Date
Active
CRMLS: 22159961
$12,995,000
Price
-
Listing provided courtesy of CRMLS
-
June, 2018
-
Jun 26, 2018
Date
Sold
CRMLS: 18335326
$8,488,000
Price
-
Jun 21, 2018
Date
Pending
CRMLS: 18335326
$8,750,000
Price
-
Apr 20, 2018
Date
Active
CRMLS: 18335326
$8,750,000
Price
-
Listing provided courtesy of CRMLS
-
June, 2018
-
Jun 22, 2018
Date
Sold (Public Records)
Public Records
$8,488,000
Price
-
April, 2018
-
Apr 1, 2018
Date
Expired
CRMLS: 17291380
$8,998,000
Price
-
Jan 30, 2018
Date
Active
CRMLS: 17291380
$8,998,000
Price
-
Jan 28, 2018
Date
Active Under Contract
CRMLS: 17291380
$8,998,000
Price
-
Jan 19, 2018
Date
Active
CRMLS: 17291380
$8,998,000
Price
-
Jan 18, 2018
Date
Active Under Contract
CRMLS: 17291380
$8,998,000
Price
-
Jan 9, 2018
Date
Active
CRMLS: 17291380
$8,998,000
Price
-
Dec 21, 2017
Date
Hold
CRMLS: 17291380
$8,998,000
Price
-
Nov 25, 2017
Date
Active
CRMLS: 17291380
$8,998,000
Price
-
Listing provided courtesy of CRMLS
-
November, 2017
-
Nov 17, 2017
Date
Canceled
CRMLS: 17270554
$9,995,000
Price
-
Sep 18, 2017
Date
Active
CRMLS: 17270554
$9,995,000
Price
-
Listing provided courtesy of CRMLS
-
September, 2017
-
Sep 3, 2017
Date
Canceled
CRMLS: 17243208
--
Price
-
Jun 22, 2017
Date
Active
CRMLS: 17243208
--
Price
-
Jun 20, 2017
Date
Hold
CRMLS: 17243208
--
Price
-
Listing provided courtesy of CRMLS
-
July, 2014
-
Jul 17, 2014
Date
Sold (Public Records)
Public Records
$4,050,040
Price
Show More
Tax History for 10542 Fontenelle Way
Assessed Value (2020):
$8,830,915
| Year | Land Value | Improved Value | Assessed Value |
|---|---|---|---|
| 2020 | $3,405,125 | $5,425,790 | $8,830,915 |
About 10542 Fontenelle Way
Detailed summary of property
Public Facts for 10542 Fontenelle Way
Public county record property details
- Beds
- 5
- Baths
- 7
- Year built
- 1963
- Sq. Ft.
- 5,175
- Lot Size
- 53,491
- Stories
- --
- Type
- Single Family Residential
- Pool
- Yes
- Spa
- No
- County
- Los Angeles
- Lot#
- O,P
- APN
- 4370-017-021
The source for these homes facts are from public records.
90077 Real Estate Sale History (Last 30 days)
Last 30 days of sale history and trends
Median List Price
$7,950,000
Median List Price/Sq.Ft.
$1,250
Median Sold Price
$3,105,000
Median Sold Price/Sq.Ft.
$909
Total Inventory
101
Median Sale to List Price %
107.25%
Avg Days on Market
67
Loan Type
Conventional (9.09%), FHA (0%), VA (0%), Cash (9.09%), Other (0%)
Thinking of Selling?
Is this your property?
Thinking of Selling?
Call, Text or Message
Thinking of Selling?
Call, Text or Message
Refinance your Current Mortgage and Save
Save $
You could be saving money by taking advantage of a lower rate and reducing your monthly payment. See what current rates are at and get a free no-obligation quote on today's refinance rates.
Homes for Sale Near 10542 Fontenelle Way
Nearby Homes for Sale
Recently Sold Homes Near 10542 Fontenelle Way
Nearby Homes to 10542 Fontenelle Way
Data from public records.
2 Beds |
4 Baths |
2,995 Sq. Ft.
5 Beds |
7 Baths |
8,770 Sq. Ft.
4 Beds |
2 Baths |
2,178 Sq. Ft.
4 Beds |
4 Baths |
3,444 Sq. Ft.
5 Beds |
6 Baths |
5,469 Sq. Ft.
3 Beds |
4 Baths |
2,617 Sq. Ft.
4 Beds |
4 Baths |
3,088 Sq. Ft.
6 Beds |
7 Baths |
4,311 Sq. Ft.
5 Beds |
6 Baths |
5,290 Sq. Ft.
5 Beds |
4 Baths |
3,728 Sq. Ft.
6 Beds |
7 Baths |
7,227 Sq. Ft.
5 Beds |
4 Baths |
5,604 Sq. Ft.
Related Resources to 10542 Fontenelle Way
New Listings in 90077
Popular Zip Codes
Popular Cities
- Anaheim Hills Homes for Sale
- Brea Homes for Sale
- Corona Homes for Sale
- Fullerton Homes for Sale
- Huntington Beach Homes for Sale
- Irvine Homes for Sale
- La Habra Homes for Sale
- Long Beach Homes for Sale
- Ontario Homes for Sale
- Placentia Homes for Sale
- Riverside Homes for Sale
- San Bernardino Homes for Sale
- Whittier Homes for Sale
- Yorba Linda Homes for Sale
- More Cities
Other Los Angeles Resources
- Los Angeles Homes for Sale
- Los Angeles Townhomes for Sale
- Los Angeles Condos for Sale
- Los Angeles 1 Bedroom Homes for Sale
- Los Angeles 2 Bedroom Homes for Sale
- Los Angeles 3 Bedroom Homes for Sale
- Los Angeles 4 Bedroom Homes for Sale
- Los Angeles 5 Bedroom Homes for Sale
- Los Angeles Single Story Homes for Sale
- Los Angeles Homes for Sale with Pools
- Los Angeles Homes for Sale with 3 Car Garages
- Los Angeles New Homes for Sale
- Los Angeles Homes for Sale with Large Lots
- Los Angeles Cheapest Homes for Sale
- Los Angeles Luxury Homes for Sale
- Los Angeles Newest Listings for Sale
- Los Angeles Homes Pending Sale
- Los Angeles Recently Sold Homes
