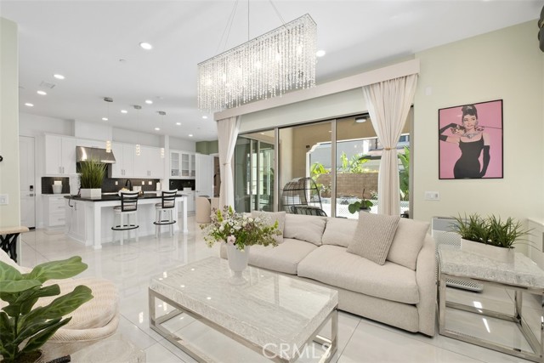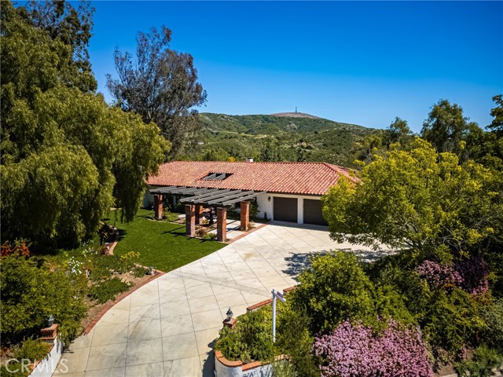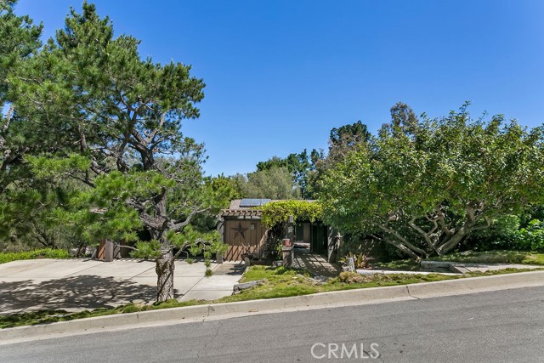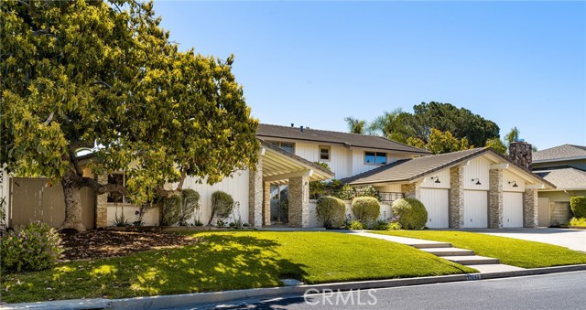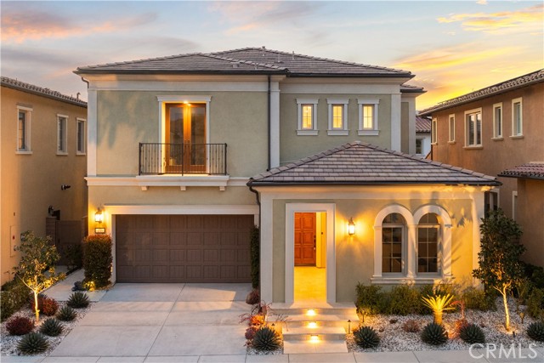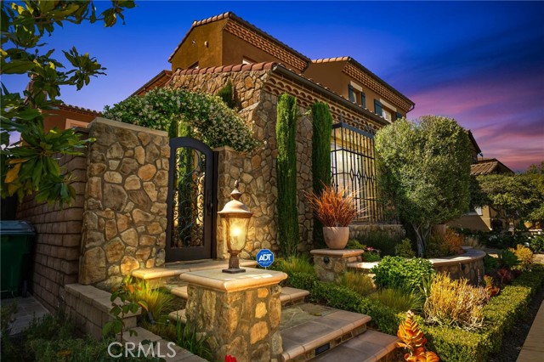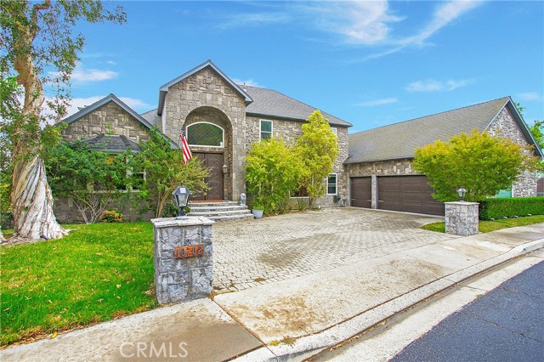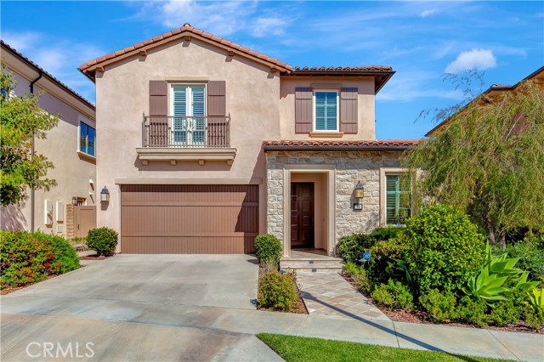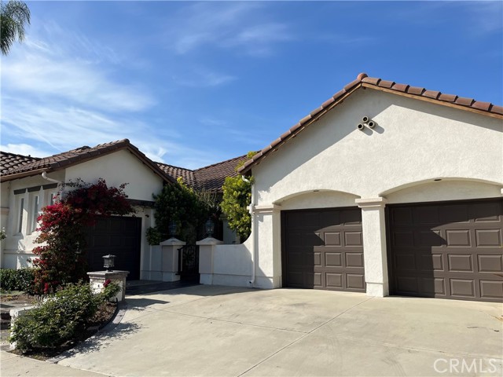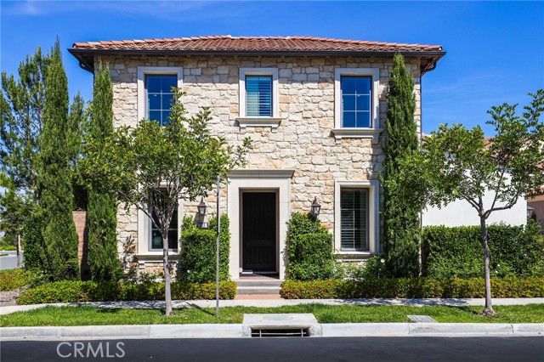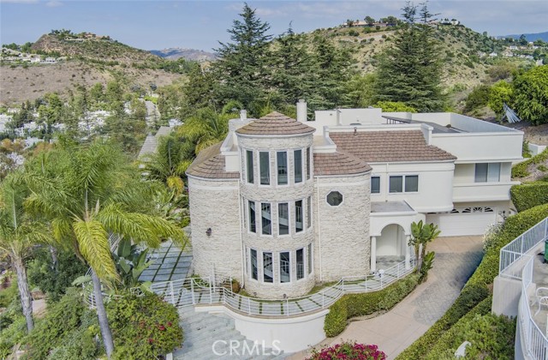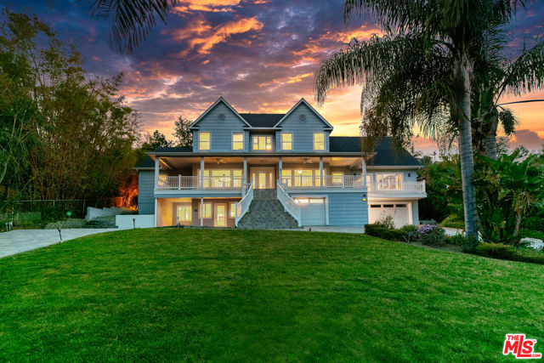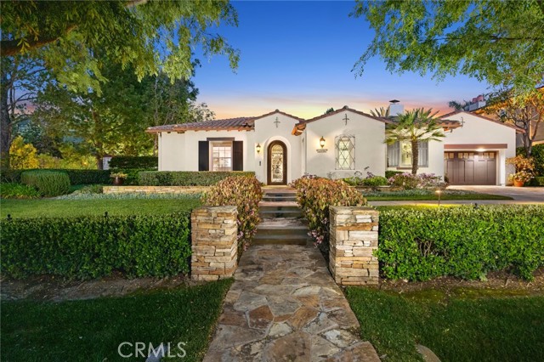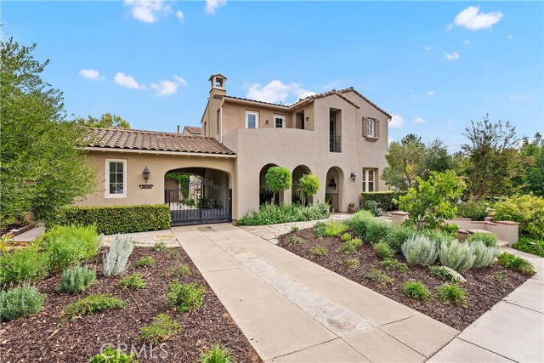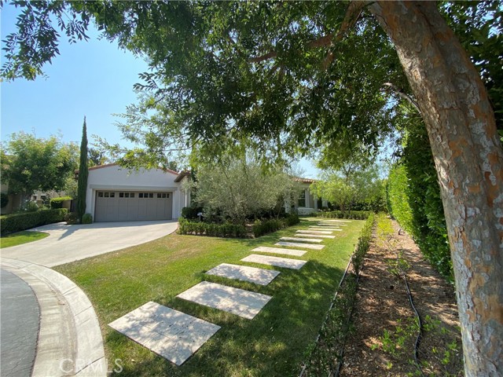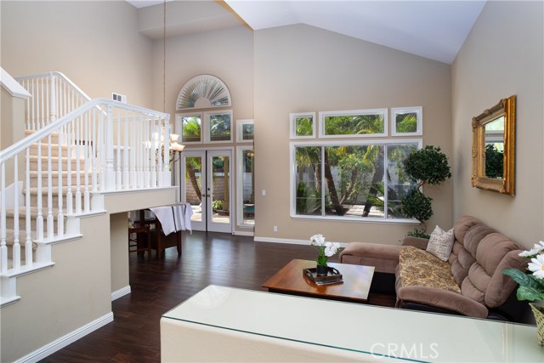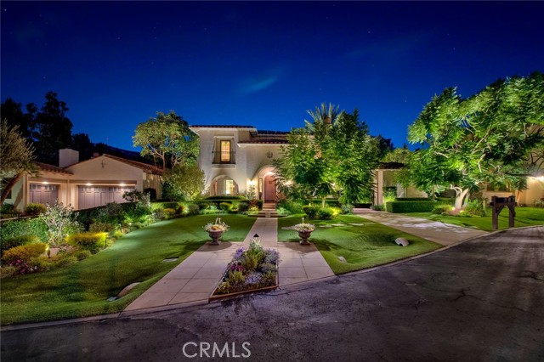
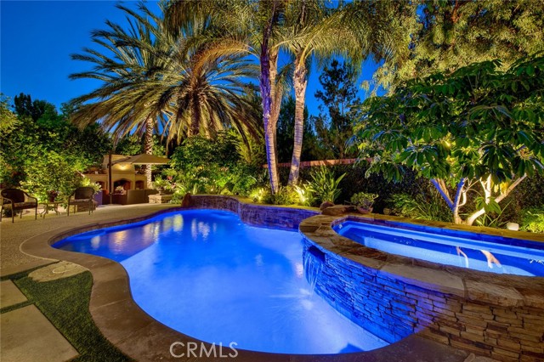
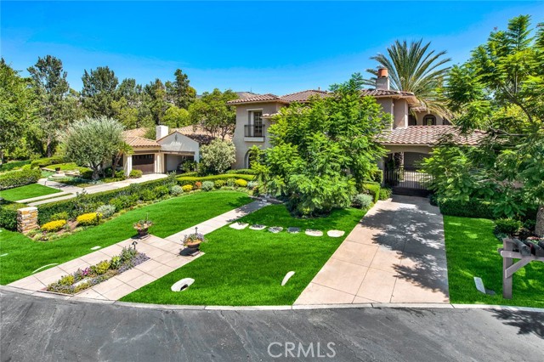
View Photos
10604 Sumter Way Tustin, CA 92782
$2,600,000
Sold Price as of 01/10/2023
- 5 Beds
- 4.5 Baths
- 4,091 Sq.Ft.
Sold
Property Overview: 10604 Sumter Way Tustin, CA has 5 bedrooms, 4.5 bathrooms, 4,091 living square feet and 10,285 square feet lot size. Call an Ardent Real Estate Group agent with any questions you may have.
Listed by John Katnik | BRE #01881694 | Katnik Brothers R.E. Services
Last checked: 9 minutes ago |
Last updated: October 1st, 2023 |
Source CRMLS |
DOM: 85
Home details
- Lot Sq. Ft
- 10,285
- HOA Dues
- $450/mo
- Year built
- 2001
- Garage
- 3 Car
- Property Type:
- Single Family Home
- Status
- Sold
- MLS#
- PW22191831
- City
- Tustin
- County
- Orange
- Time on Site
- 600 days
Show More
Property Details for 10604 Sumter Way
Local Tustin Agent
Loading...
Sale History for 10604 Sumter Way
Last sold for $2,600,000 on January 10th, 2023
-
October, 2023
-
Oct 1, 2023
Date
Expired
CRMLS: OC23101820
$12,000
Price
-
Jun 8, 2023
Date
Active
CRMLS: OC23101820
$12,000
Price
-
Listing provided courtesy of CRMLS
-
January, 2023
-
Jan 10, 2023
Date
Sold
CRMLS: PW22191831
$2,600,000
Price
-
Sep 1, 2022
Date
Active
CRMLS: PW22191831
$2,995,000
Price
-
June, 2011
-
Jun 16, 2011
Date
Sold (Public Records)
Public Records
$1,775,000
Price
-
July, 2003
-
Jul 11, 2003
Date
Sold (Public Records)
Public Records
$1,275,000
Price
Show More
Tax History for 10604 Sumter Way
Assessed Value (2020):
$2,049,180
| Year | Land Value | Improved Value | Assessed Value |
|---|---|---|---|
| 2020 | $1,364,929 | $684,251 | $2,049,180 |
Home Value Compared to the Market
This property vs the competition
About 10604 Sumter Way
Detailed summary of property
Public Facts for 10604 Sumter Way
Public county record property details
- Beds
- 5
- Baths
- 4
- Year built
- 1999
- Sq. Ft.
- 4,038
- Lot Size
- 10,285
- Stories
- --
- Type
- Single Family Residential
- Pool
- Yes
- Spa
- Yes
- County
- Orange
- Lot#
- 56
- APN
- 525-184-14
The source for these homes facts are from public records.
92782 Real Estate Sale History (Last 30 days)
Last 30 days of sale history and trends
Median List Price
$1,375,000
Median List Price/Sq.Ft.
$738
Median Sold Price
$1,020,000
Median Sold Price/Sq.Ft.
$754
Total Inventory
37
Median Sale to List Price %
107.37%
Avg Days on Market
7
Loan Type
Conventional (44.44%), FHA (0%), VA (0%), Cash (27.78%), Other (27.78%)
Thinking of Selling?
Is this your property?
Thinking of Selling?
Call, Text or Message
Thinking of Selling?
Call, Text or Message
Homes for Sale Near 10604 Sumter Way
Nearby Homes for Sale
Recently Sold Homes Near 10604 Sumter Way
Related Resources to 10604 Sumter Way
New Listings in 92782
Popular Zip Codes
Popular Cities
- Anaheim Hills Homes for Sale
- Brea Homes for Sale
- Corona Homes for Sale
- Fullerton Homes for Sale
- Huntington Beach Homes for Sale
- Irvine Homes for Sale
- La Habra Homes for Sale
- Long Beach Homes for Sale
- Los Angeles Homes for Sale
- Ontario Homes for Sale
- Placentia Homes for Sale
- Riverside Homes for Sale
- San Bernardino Homes for Sale
- Whittier Homes for Sale
- Yorba Linda Homes for Sale
- More Cities
Other Tustin Resources
- Tustin Homes for Sale
- Tustin Townhomes for Sale
- Tustin Condos for Sale
- Tustin 1 Bedroom Homes for Sale
- Tustin 2 Bedroom Homes for Sale
- Tustin 3 Bedroom Homes for Sale
- Tustin 4 Bedroom Homes for Sale
- Tustin 5 Bedroom Homes for Sale
- Tustin Single Story Homes for Sale
- Tustin Homes for Sale with Pools
- Tustin Homes for Sale with 3 Car Garages
- Tustin New Homes for Sale
- Tustin Homes for Sale with Large Lots
- Tustin Cheapest Homes for Sale
- Tustin Luxury Homes for Sale
- Tustin Newest Listings for Sale
- Tustin Homes Pending Sale
- Tustin Recently Sold Homes
Based on information from California Regional Multiple Listing Service, Inc. as of 2019. This information is for your personal, non-commercial use and may not be used for any purpose other than to identify prospective properties you may be interested in purchasing. Display of MLS data is usually deemed reliable but is NOT guaranteed accurate by the MLS. Buyers are responsible for verifying the accuracy of all information and should investigate the data themselves or retain appropriate professionals. Information from sources other than the Listing Agent may have been included in the MLS data. Unless otherwise specified in writing, Broker/Agent has not and will not verify any information obtained from other sources. The Broker/Agent providing the information contained herein may or may not have been the Listing and/or Selling Agent.
