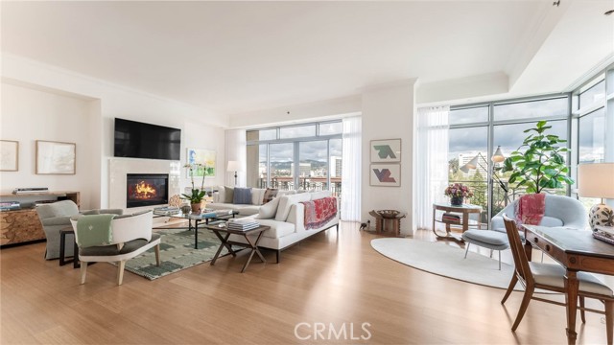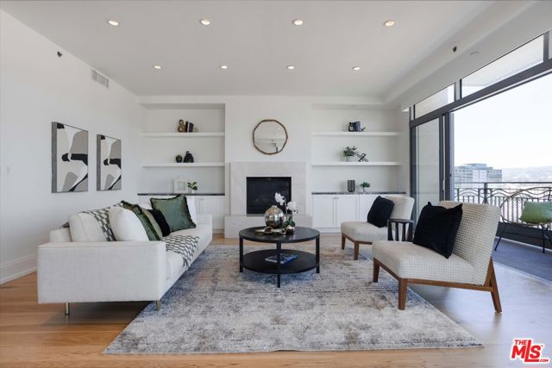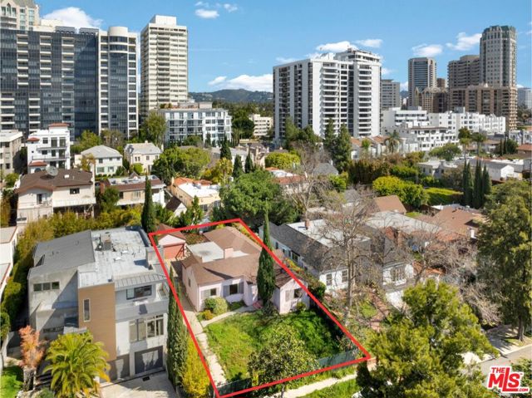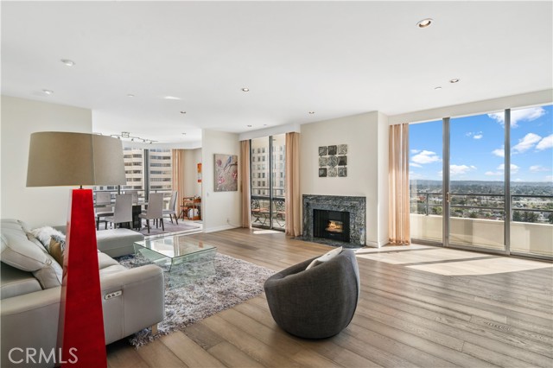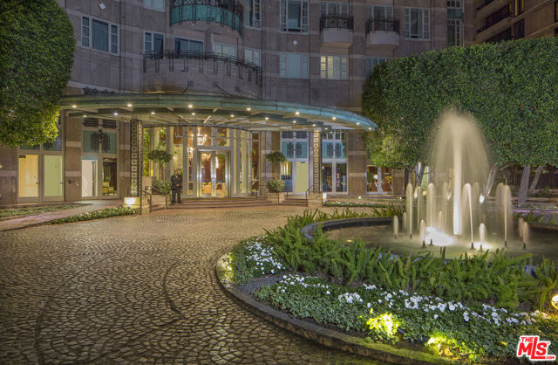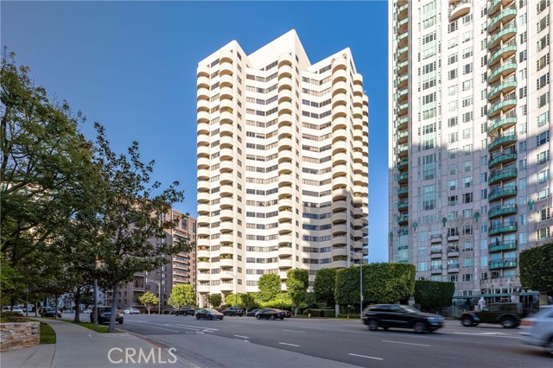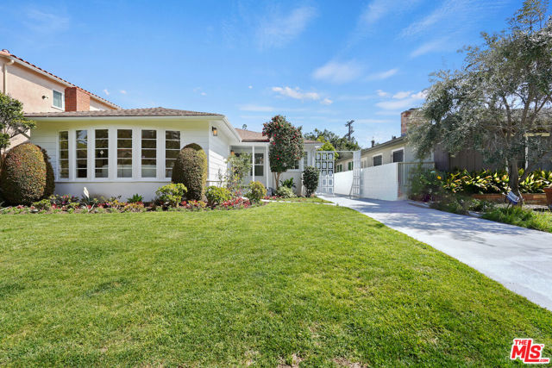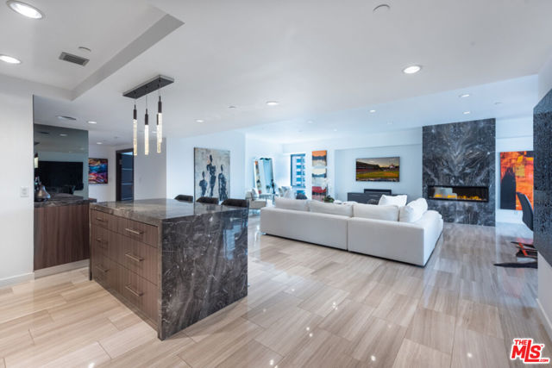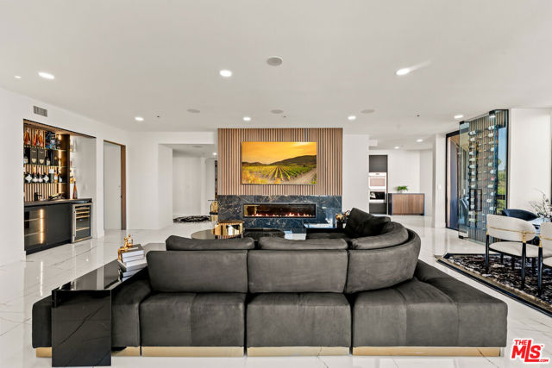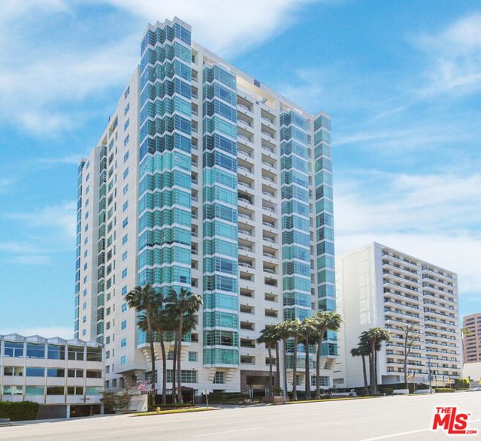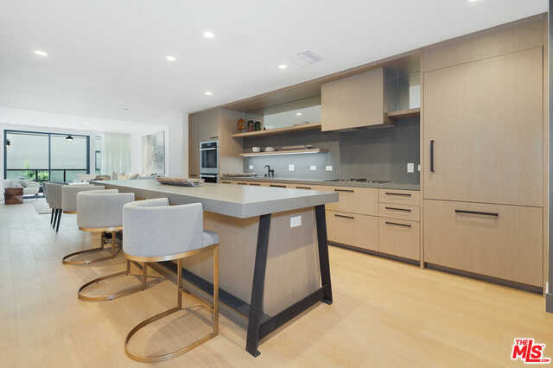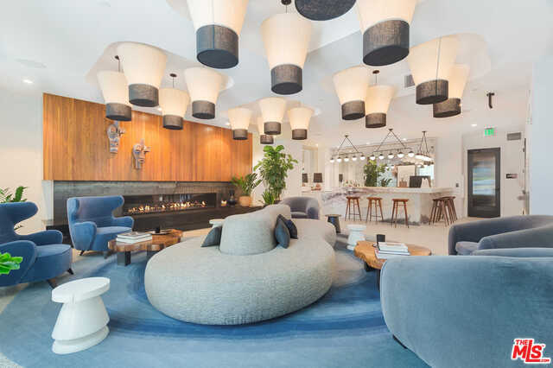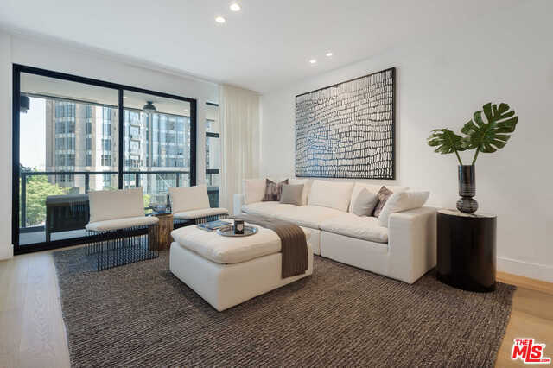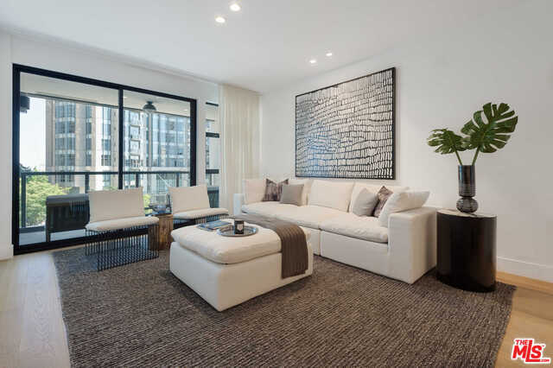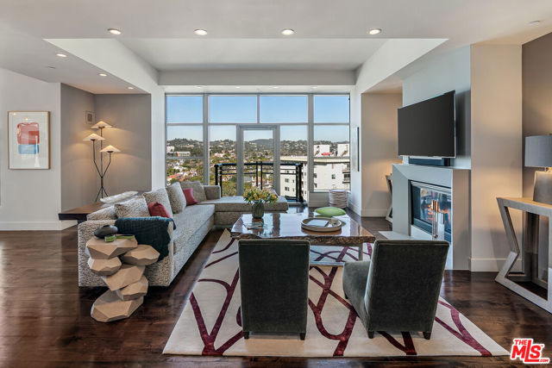
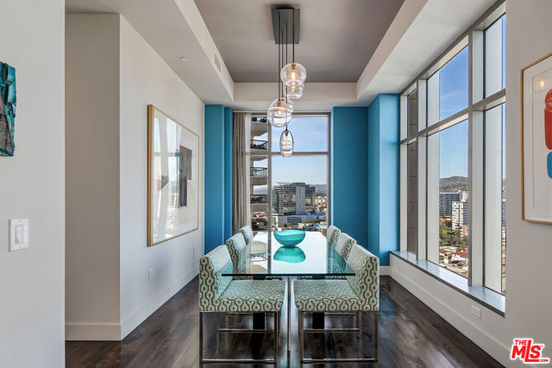
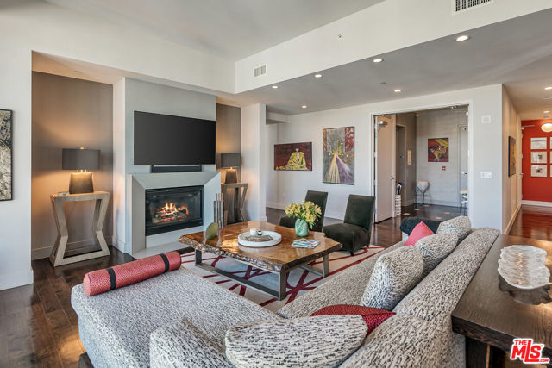
View Photos
10776 Wilshire Blvd #1403 Los Angeles, CA 90024
$2,699,000
Sold Price as of 08/08/2023
- 2 Beds
- 2.5 Baths
- 2,735 Sq.Ft.
Sold
Property Overview: 10776 Wilshire Blvd #1403 Los Angeles, CA has 2 bedrooms, 2.5 bathrooms, 2,735 living square feet and 38,053 square feet lot size. Call an Ardent Real Estate Group agent with any questions you may have.
Listed by David Solomon | BRE #01386406 | Douglas Elliman of California, Inc.
Co-listed by Anna Solomon | BRE #00850601 | Douglas Elliman of California, Inc.
Co-listed by Anna Solomon | BRE #00850601 | Douglas Elliman of California, Inc.
Last checked: 10 minutes ago |
Last updated: January 12th, 2024 |
Source CRMLS |
DOM: 0
Home details
- Lot Sq. Ft
- 38,053
- HOA Dues
- $4053/mo
- Year built
- 2010
- Garage
- --
- Property Type:
- Condominium
- Status
- Sold
- MLS#
- 23302365
- City
- Los Angeles
- County
- Los Angeles
- Time on Site
- 244 days
Show More
Property Details for 10776 Wilshire Blvd #1403
Local Los Angeles Agent
Loading...
Sale History for 10776 Wilshire Blvd #1403
Last sold for $2,699,000 on August 8th, 2023
-
August, 2023
-
Aug 8, 2023
Date
Active
CRMLS: 23302365
$2,699,000
Price
-
Aug 8, 2023
Date
Sold
CRMLS: 23302365
$2,699,000
Price
-
January, 2023
-
Jan 5, 2023
Date
Canceled
CRMLS: 22206301
$2,790,000
Price
-
Oct 6, 2022
Date
Active
CRMLS: 22206301
$2,790,000
Price
-
Listing provided courtesy of CRMLS
-
September, 2022
-
Sep 9, 2022
Date
Canceled
CRMLS: 22175131
$2,790,000
Price
-
Jul 5, 2022
Date
Active
CRMLS: 22175131
$2,790,000
Price
-
Listing provided courtesy of CRMLS
-
June, 2022
-
Jun 30, 2022
Date
Canceled
CRMLS: 22158589
$2,999,999
Price
-
May 20, 2022
Date
Active
CRMLS: 22158589
$2,999,999
Price
-
Listing provided courtesy of CRMLS
-
May, 2022
-
May 17, 2022
Date
Canceled
CRMLS: 22125503
$3,099,099
Price
-
Feb 7, 2022
Date
Active
CRMLS: 22125503
$3,199,999
Price
-
Listing provided courtesy of CRMLS
-
April, 2019
-
Apr 23, 2019
Date
Sold (Public Records)
Public Records
--
Price
-
April, 2019
-
Apr 23, 2019
Date
Sold (Public Records)
Public Records
--
Price
-
April, 2018
-
Apr 28, 2018
Date
Sold
CRMLS: 18310424
$3,100,000
Price
-
Apr 19, 2018
Date
Pending
CRMLS: 18310424
$3,250,000
Price
-
Mar 30, 2018
Date
Active Under Contract
CRMLS: 18310424
$3,250,000
Price
-
Feb 6, 2018
Date
Active
CRMLS: 18310424
$3,250,000
Price
-
Listing provided courtesy of CRMLS
-
January, 2018
-
Jan 19, 2018
Date
Canceled
CRMLS: 17263628
$3,400,000
Price
-
Jan 18, 2018
Date
Hold
CRMLS: 17263628
$3,400,000
Price
-
Jan 18, 2018
Date
Active
CRMLS: 17263628
$3,400,000
Price
-
Jan 8, 2018
Date
Hold
CRMLS: 17263628
$3,400,000
Price
-
Oct 17, 2017
Date
Price Change
CRMLS: 17263628
$3,400,000
Price
-
Aug 28, 2017
Date
Active
CRMLS: 17263628
$3,500,000
Price
-
Listing provided courtesy of CRMLS
Show More
Tax History for 10776 Wilshire Blvd #1403
Assessed Value (2020):
$3,162,000
| Year | Land Value | Improved Value | Assessed Value |
|---|---|---|---|
| 2020 | $1,020,000 | $2,142,000 | $3,162,000 |
Home Value Compared to the Market
This property vs the competition
About 10776 Wilshire Blvd #1403
Detailed summary of property
Public Facts for 10776 Wilshire Blvd #1403
Public county record property details
- Beds
- 2
- Baths
- 3
- Year built
- 2010
- Sq. Ft.
- 2,735
- Lot Size
- 38,053
- Stories
- --
- Type
- Condominium Unit (Residential)
- Pool
- No
- Spa
- No
- County
- Los Angeles
- Lot#
- 1
- APN
- 4325-006-067
The source for these homes facts are from public records.
90024 Real Estate Sale History (Last 30 days)
Last 30 days of sale history and trends
Median List Price
$1,450,000
Median List Price/Sq.Ft.
$856
Median Sold Price
$1,900,000
Median Sold Price/Sq.Ft.
$897
Total Inventory
163
Median Sale to List Price %
102.7%
Avg Days on Market
49
Loan Type
Conventional (8.33%), FHA (0%), VA (0%), Cash (12.5%), Other (0%)
Thinking of Selling?
Is this your property?
Thinking of Selling?
Call, Text or Message
Thinking of Selling?
Call, Text or Message
Homes for Sale Near 10776 Wilshire Blvd #1403
Nearby Homes for Sale
Recently Sold Homes Near 10776 Wilshire Blvd #1403
Related Resources to 10776 Wilshire Blvd #1403
New Listings in 90024
Popular Zip Codes
Popular Cities
- Anaheim Hills Homes for Sale
- Brea Homes for Sale
- Corona Homes for Sale
- Fullerton Homes for Sale
- Huntington Beach Homes for Sale
- Irvine Homes for Sale
- La Habra Homes for Sale
- Long Beach Homes for Sale
- Ontario Homes for Sale
- Placentia Homes for Sale
- Riverside Homes for Sale
- San Bernardino Homes for Sale
- Whittier Homes for Sale
- Yorba Linda Homes for Sale
- More Cities
Other Los Angeles Resources
- Los Angeles Homes for Sale
- Los Angeles Townhomes for Sale
- Los Angeles Condos for Sale
- Los Angeles 1 Bedroom Homes for Sale
- Los Angeles 2 Bedroom Homes for Sale
- Los Angeles 3 Bedroom Homes for Sale
- Los Angeles 4 Bedroom Homes for Sale
- Los Angeles 5 Bedroom Homes for Sale
- Los Angeles Single Story Homes for Sale
- Los Angeles Homes for Sale with Pools
- Los Angeles Homes for Sale with 3 Car Garages
- Los Angeles New Homes for Sale
- Los Angeles Homes for Sale with Large Lots
- Los Angeles Cheapest Homes for Sale
- Los Angeles Luxury Homes for Sale
- Los Angeles Newest Listings for Sale
- Los Angeles Homes Pending Sale
- Los Angeles Recently Sold Homes
Based on information from California Regional Multiple Listing Service, Inc. as of 2019. This information is for your personal, non-commercial use and may not be used for any purpose other than to identify prospective properties you may be interested in purchasing. Display of MLS data is usually deemed reliable but is NOT guaranteed accurate by the MLS. Buyers are responsible for verifying the accuracy of all information and should investigate the data themselves or retain appropriate professionals. Information from sources other than the Listing Agent may have been included in the MLS data. Unless otherwise specified in writing, Broker/Agent has not and will not verify any information obtained from other sources. The Broker/Agent providing the information contained herein may or may not have been the Listing and/or Selling Agent.
