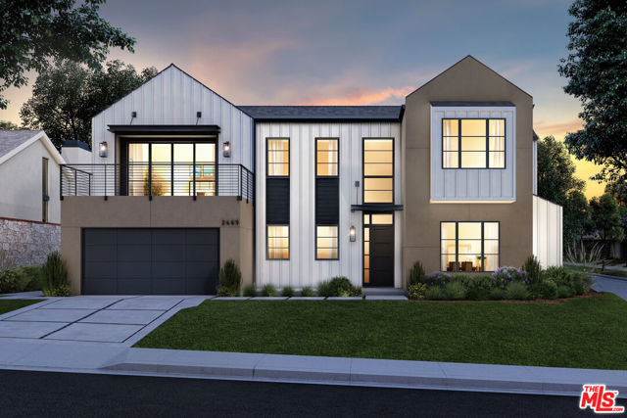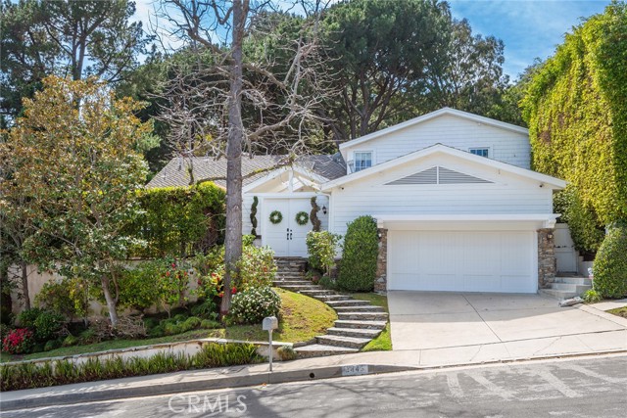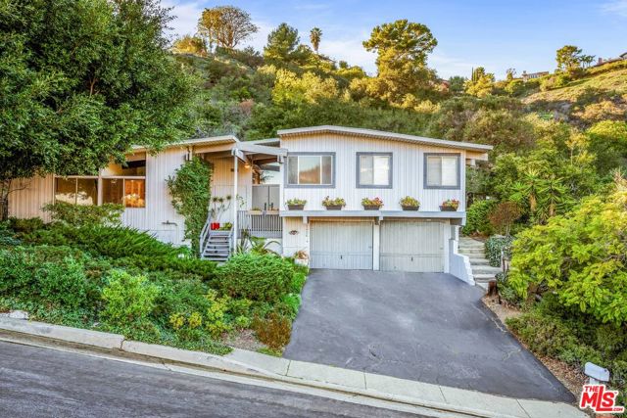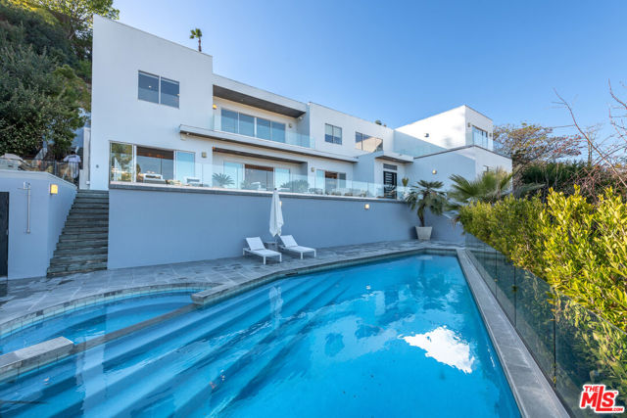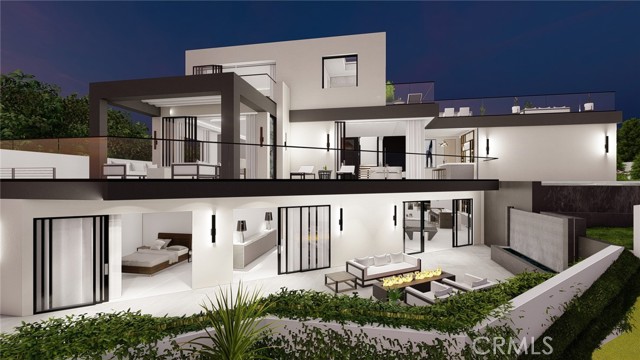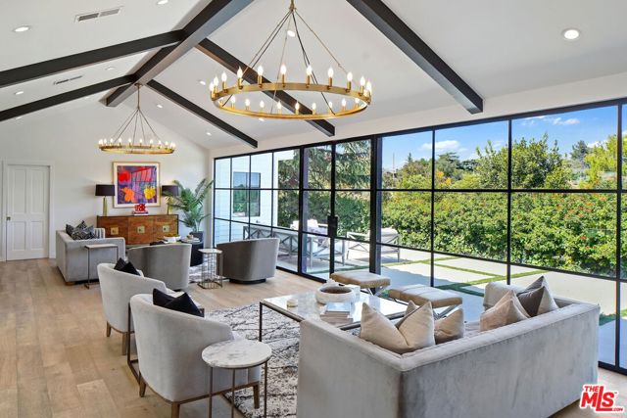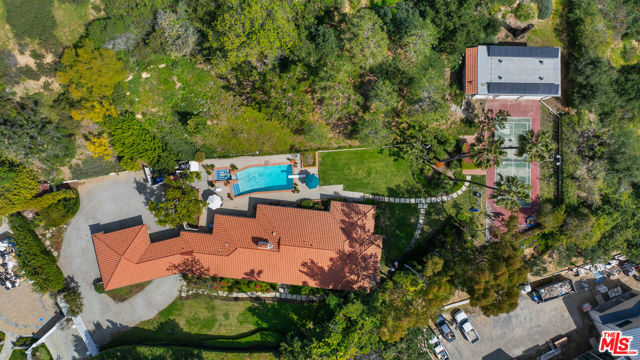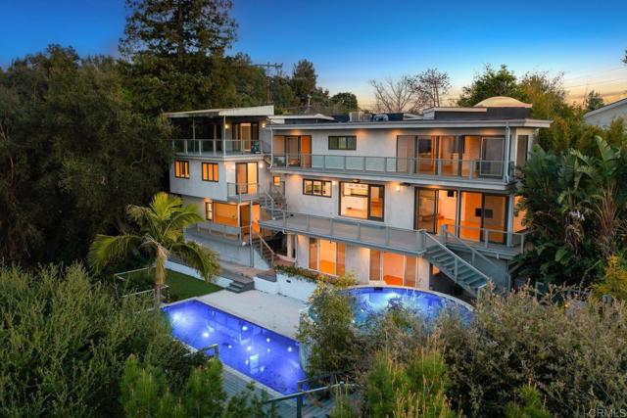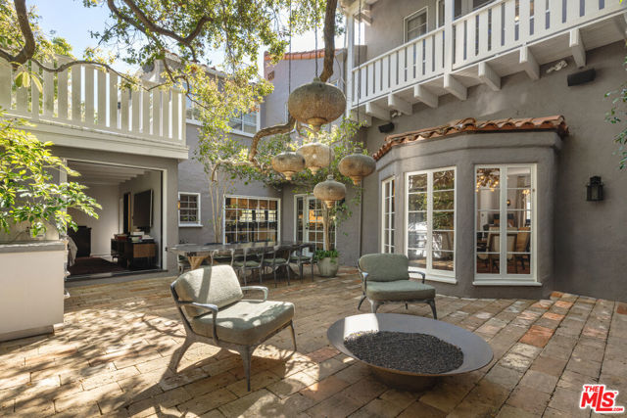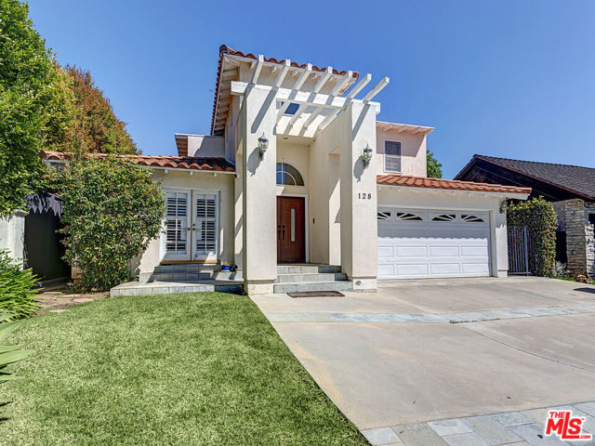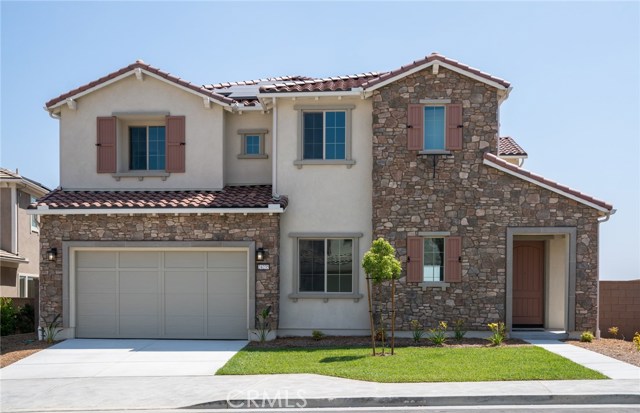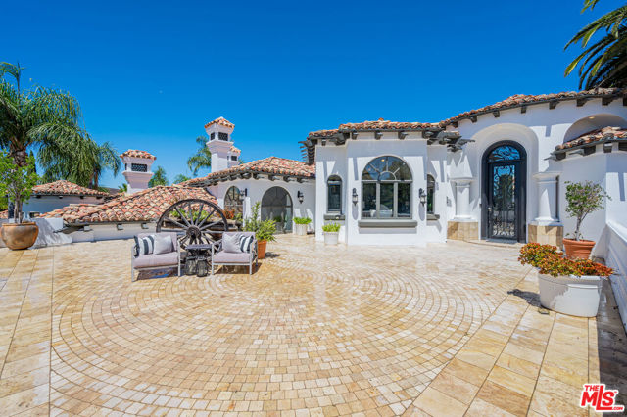
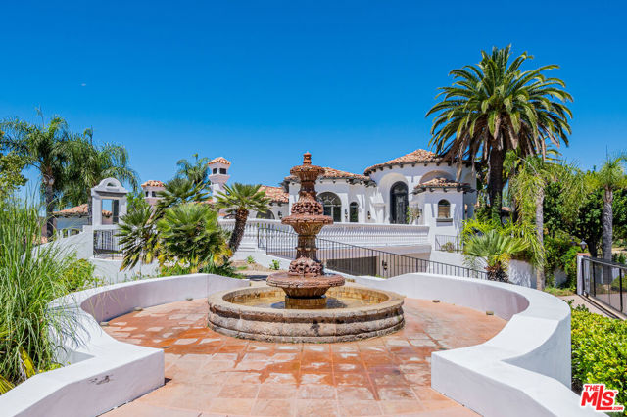
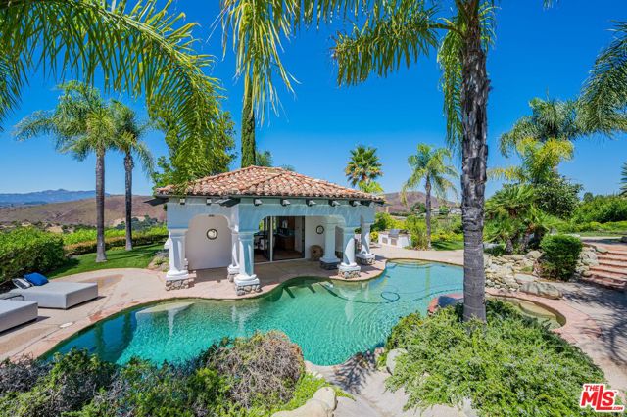
View Photos
1090 Vista Ridge Ln Westlake Village, CA 91362
$5,250,000
Sold Price as of 02/14/2024
- 8 Beds
- 10 Baths
- 9,890 Sq.Ft.
Sold
Property Overview: 1090 Vista Ridge Ln Westlake Village, CA has 8 bedrooms, 10 bathrooms, 9,890 living square feet and 137,650 square feet lot size. Call an Ardent Real Estate Group agent with any questions you may have.
Listed by Lea Johnson | BRE #01006000 | Sotheby's International Realty
Last checked: 2 minutes ago |
Last updated: February 15th, 2024 |
Source CRMLS |
DOM: 480
Home details
- Lot Sq. Ft
- 137,650
- HOA Dues
- $550/mo
- Year built
- 1993
- Garage
- 4 Car
- Property Type:
- Single Family Home
- Status
- Sold
- MLS#
- 22205435
- City
- Westlake Village
- County
- Ventura
- Time on Site
- 563 days
Show More
Virtual Tour
Use the following link to view this property's virtual tour:
Property Details for 1090 Vista Ridge Ln
Local Westlake Village Agent
Loading...
Sale History for 1090 Vista Ridge Ln
Last sold for $5,250,000 on February 14th, 2024
-
February, 2024
-
Feb 14, 2024
Date
Sold
CRMLS: 22205435
$5,250,000
Price
-
Oct 3, 2022
Date
Active
CRMLS: 22205435
$5,680,000
Price
-
February, 2023
-
Feb 1, 2023
Date
Expired
CRMLS: 22176101
$5,995,000
Price
-
Jul 6, 2022
Date
Active
CRMLS: 22176101
$6,350,000
Price
-
Listing provided courtesy of CRMLS
-
July, 2022
-
Jul 7, 2022
Date
Canceled
CRMLS: 22148031
$6,200,000
Price
-
Apr 19, 2022
Date
Active
CRMLS: 22148031
$6,950,000
Price
-
Listing provided courtesy of CRMLS
-
May, 2022
-
May 1, 2022
Date
Expired
CRMLS: 21795518
$6,750,000
Price
-
Oct 14, 2021
Date
Active
CRMLS: 21795518
$6,750,000
Price
-
Listing provided courtesy of CRMLS
-
December, 2020
-
Dec 9, 2020
Date
Sold
CRMLS: 20618750
$5,420,000
Price
-
Nov 9, 2020
Date
Pending
CRMLS: 20618750
$5,495,000
Price
-
Aug 15, 2020
Date
Active
CRMLS: 20618750
$5,495,000
Price
-
Listing provided courtesy of CRMLS
-
December, 2020
-
Dec 7, 2020
Date
Sold (Public Records)
Public Records
$5,420,000
Price
-
March, 2020
-
Mar 5, 2020
Date
Expired
CRMLS: 18376958
$5,495,000
Price
-
Jul 16, 2019
Date
Price Change
CRMLS: 18376958
$5,495,000
Price
-
May 7, 2019
Date
Price Change
CRMLS: 18376958
$5,695,000
Price
-
Sep 17, 2018
Date
Active
CRMLS: 18376958
$5,995,000
Price
-
Listing provided courtesy of CRMLS
-
October, 2017
-
Oct 5, 2017
Date
Canceled
CRMLS: 217008017
$28,000
Price
-
Jul 1, 2017
Date
Active
CRMLS: 217008017
$28,000
Price
-
Listing provided courtesy of CRMLS
-
January, 2015
-
Jan 21, 2015
Date
Sold (Public Records)
Public Records
$4,594,500
Price
-
November, 2014
-
Nov 7, 2014
Date
Price Change
CRMLS: 214035028
$5,100,000
Price
-
Listing provided courtesy of CRMLS
Show More
Tax History for 1090 Vista Ridge Ln
Assessed Value (2020):
$5,058,411
| Year | Land Value | Improved Value | Assessed Value |
|---|---|---|---|
| 2020 | $3,281,979 | $1,776,432 | $5,058,411 |
Home Value Compared to the Market
This property vs the competition
About 1090 Vista Ridge Ln
Detailed summary of property
Public Facts for 1090 Vista Ridge Ln
Public county record property details
- Beds
- 6
- Baths
- 7
- Year built
- 1993
- Sq. Ft.
- 8,373
- Lot Size
- 137,649
- Stories
- 1
- Type
- Single Family Residential
- Pool
- Yes
- Spa
- No
- County
- Ventura
- Lot#
- 51
- APN
- 680-0-272-285
The source for these homes facts are from public records.
91362 Real Estate Sale History (Last 30 days)
Last 30 days of sale history and trends
Median List Price
$1,429,000
Median List Price/Sq.Ft.
$579
Median Sold Price
$987,500
Median Sold Price/Sq.Ft.
$551
Total Inventory
105
Median Sale to List Price %
99.25%
Avg Days on Market
38
Loan Type
Conventional (40.74%), FHA (3.7%), VA (0%), Cash (22.22%), Other (25.93%)
Thinking of Selling?
Is this your property?
Thinking of Selling?
Call, Text or Message
Thinking of Selling?
Call, Text or Message
Homes for Sale Near 1090 Vista Ridge Ln
Nearby Homes for Sale
Recently Sold Homes Near 1090 Vista Ridge Ln
Related Resources to 1090 Vista Ridge Ln
New Listings in 91362
Popular Zip Codes
Popular Cities
- Anaheim Hills Homes for Sale
- Brea Homes for Sale
- Corona Homes for Sale
- Fullerton Homes for Sale
- Huntington Beach Homes for Sale
- Irvine Homes for Sale
- La Habra Homes for Sale
- Long Beach Homes for Sale
- Los Angeles Homes for Sale
- Ontario Homes for Sale
- Placentia Homes for Sale
- Riverside Homes for Sale
- San Bernardino Homes for Sale
- Whittier Homes for Sale
- Yorba Linda Homes for Sale
- More Cities
Other Westlake Village Resources
- Westlake Village Homes for Sale
- Westlake Village Townhomes for Sale
- Westlake Village Condos for Sale
- Westlake Village 2 Bedroom Homes for Sale
- Westlake Village 3 Bedroom Homes for Sale
- Westlake Village 4 Bedroom Homes for Sale
- Westlake Village 5 Bedroom Homes for Sale
- Westlake Village Single Story Homes for Sale
- Westlake Village Homes for Sale with Pools
- Westlake Village Homes for Sale with 3 Car Garages
- Westlake Village New Homes for Sale
- Westlake Village Homes for Sale with Large Lots
- Westlake Village Cheapest Homes for Sale
- Westlake Village Luxury Homes for Sale
- Westlake Village Newest Listings for Sale
- Westlake Village Homes Pending Sale
- Westlake Village Recently Sold Homes
Based on information from California Regional Multiple Listing Service, Inc. as of 2019. This information is for your personal, non-commercial use and may not be used for any purpose other than to identify prospective properties you may be interested in purchasing. Display of MLS data is usually deemed reliable but is NOT guaranteed accurate by the MLS. Buyers are responsible for verifying the accuracy of all information and should investigate the data themselves or retain appropriate professionals. Information from sources other than the Listing Agent may have been included in the MLS data. Unless otherwise specified in writing, Broker/Agent has not and will not verify any information obtained from other sources. The Broker/Agent providing the information contained herein may or may not have been the Listing and/or Selling Agent.
