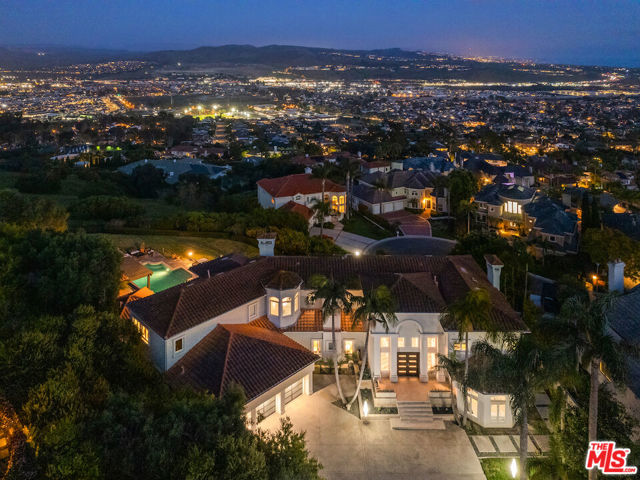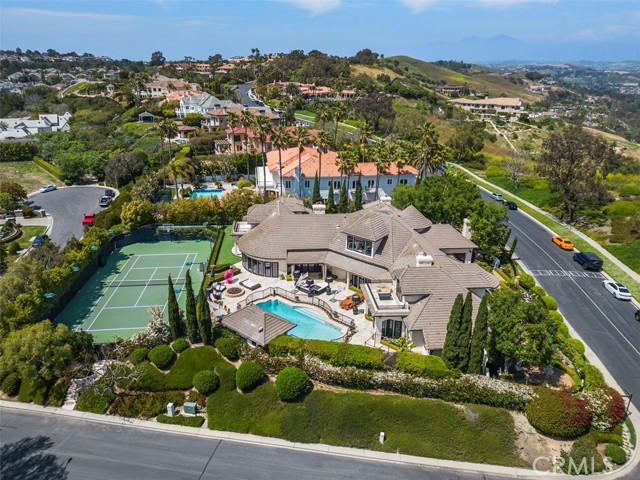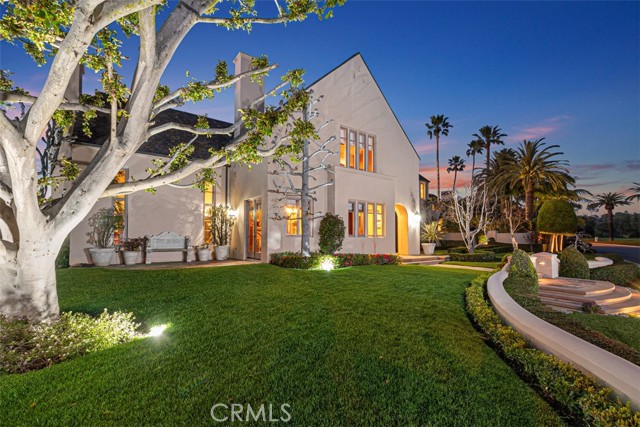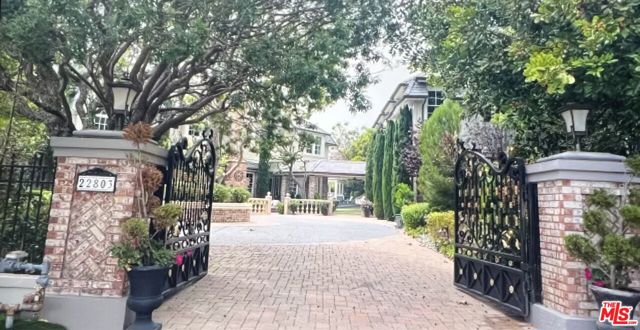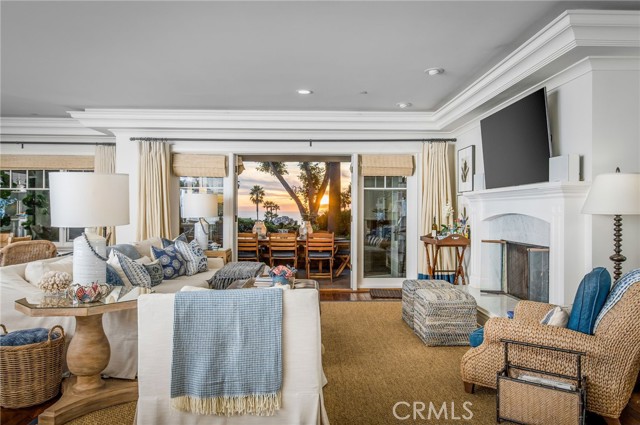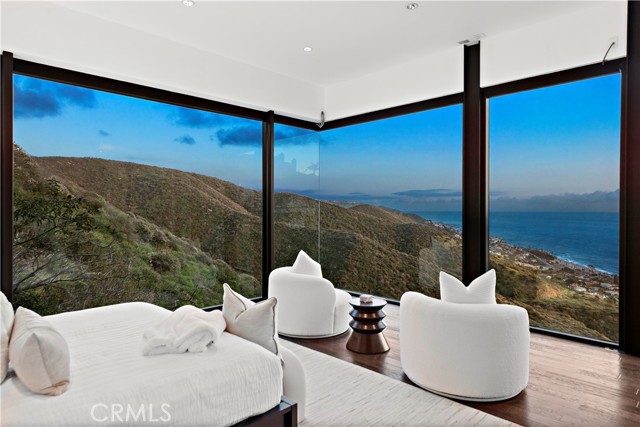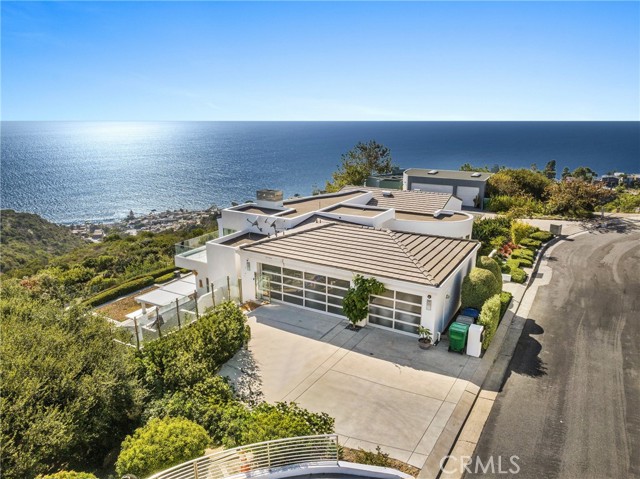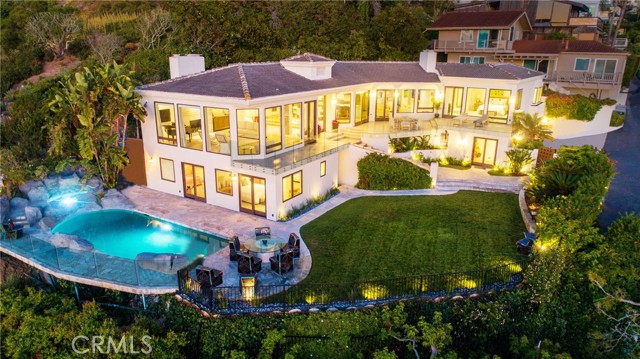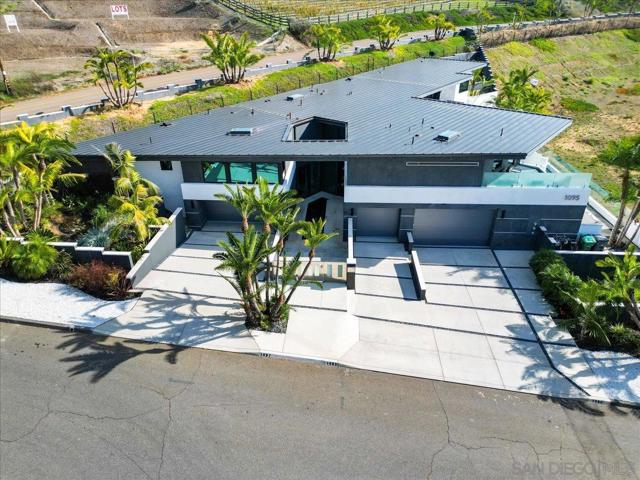
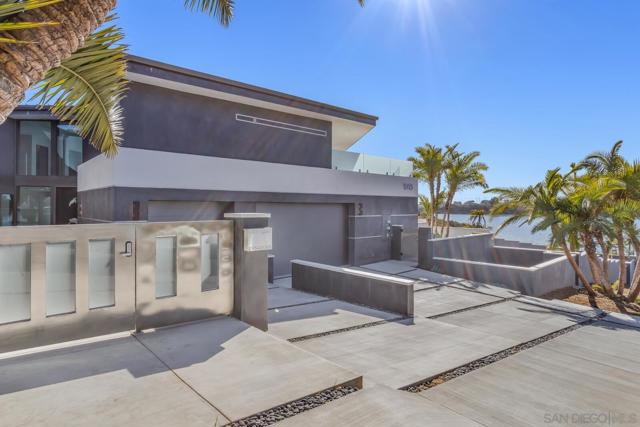
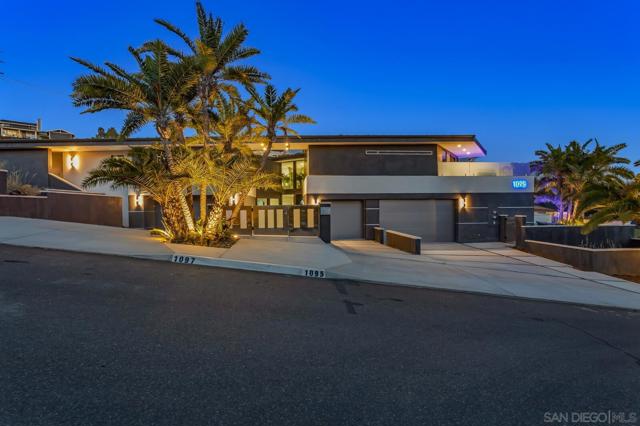
View Photos
1095 Hoover St Carlsbad, CA 92008
$8,600,000
- 6 Beds
- 6.5 Baths
- 7,250 Sq.Ft.
For Sale
Property Overview: 1095 Hoover St Carlsbad, CA has 6 bedrooms, 6.5 bathrooms, 7,250 living square feet and -- square feet lot size. Call an Ardent Real Estate Group agent to verify current availability of this home or with any questions you may have.
Listed by Danielle De Monte | BRE #02012388 | Crescent Bay Properties, Inc.
Co-listed by Audrey Muir | BRE #01915240 | Crescent Bay Properties, Inc.
Co-listed by Audrey Muir | BRE #01915240 | Crescent Bay Properties, Inc.
Last checked: 2 minutes ago |
Last updated: February 23rd, 2024 |
Source CRMLS |
DOM: 313
Get a $45,150 Cash Reward
New
Buy this home with Ardent Real Estate Group and get $45,150 back.
Call/Text (714) 706-1823
Home details
- Lot Sq. Ft
- --
- HOA Dues
- $0/mo
- Year built
- 2020
- Garage
- 5 Car
- Property Type:
- Single Family Home
- Status
- Active
- MLS#
- 230010083SD
- City
- Carlsbad
- County
- San Diego
- Time on Site
- 318 days
Show More
Open Houses for 1095 Hoover St
No upcoming open houses
Schedule Tour
Loading...
Virtual Tour
Use the following link to view this property's virtual tour:
Property Details for 1095 Hoover St
Local Carlsbad Agent
Loading...
Sale History for 1095 Hoover St
View property's historical transactions
-
May, 2023
-
May 30, 2023
Date
Active
CRMLS: 230010083SD
$9,000,000
Price
-
March, 2022
-
Mar 15, 2022
Date
Active
CRMLS: OC22050925
$8,799,999
Price
-
Listing provided courtesy of CRMLS
-
March, 2022
-
Mar 15, 2022
Date
Expired
CRMLS: 210034008
$8,800,000
Price
-
Dec 31, 2021
Date
Active
CRMLS: 210034008
$8,800,000
Price
-
Listing provided courtesy of CRMLS
-
March, 2021
-
Mar 9, 2021
Date
Expired
CRMLS: 210003501
$11,800,000
Price
-
Feb 13, 2021
Date
Active
CRMLS: 210003501
$11,800,000
Price
-
Feb 10, 2021
Date
Coming Soon
CRMLS: 210003501
$11,800,000
Price
-
Listing provided courtesy of CRMLS
-
February, 2021
-
Feb 8, 2021
Date
Canceled
CRMLS: 210002849
$11,800,000
Price
-
Feb 3, 2021
Date
Active
CRMLS: 210002849
$11,800,000
Price
-
Listing provided courtesy of CRMLS
Show More
Tax History for 1095 Hoover St
Assessed Value (2020):
$1,472,054
| Year | Land Value | Improved Value | Assessed Value |
|---|---|---|---|
| 2020 | $517,654 | $954,400 | $1,472,054 |
Home Value Compared to the Market
This property vs the competition
About 1095 Hoover St
Detailed summary of property
Public Facts for 1095 Hoover St
Public county record property details
- Beds
- 6
- Baths
- 6
- Year built
- 2020
- Sq. Ft.
- 5,628
- Lot Size
- --
- Stories
- --
- Type
- Single Family Residential
- Pool
- Yes
- Spa
- No
- County
- San Diego
- Lot#
- 1
- APN
- 206-172-08-00
The source for these homes facts are from public records.
92008 Real Estate Sale History (Last 30 days)
Last 30 days of sale history and trends
Median List Price
$1,925,000
Median List Price/Sq.Ft.
$859
Median Sold Price
$1,678,050
Median Sold Price/Sq.Ft.
$864
Total Inventory
92
Median Sale to List Price %
98.71%
Avg Days on Market
26
Loan Type
Conventional (58.33%), FHA (4.17%), VA (0%), Cash (33.33%), Other (4.17%)
Tour This Home
Buy with Ardent Real Estate Group and save $45,150.
Contact Jon
Carlsbad Agent
Call, Text or Message
Carlsbad Agent
Call, Text or Message
Get a $45,150 Cash Reward
New
Buy this home with Ardent Real Estate Group and get $45,150 back.
Call/Text (714) 706-1823
Homes for Sale Near 1095 Hoover St
Nearby Homes for Sale
Recently Sold Homes Near 1095 Hoover St
Related Resources to 1095 Hoover St
New Listings in 92008
Popular Zip Codes
Popular Cities
- Anaheim Hills Homes for Sale
- Brea Homes for Sale
- Corona Homes for Sale
- Fullerton Homes for Sale
- Huntington Beach Homes for Sale
- Irvine Homes for Sale
- La Habra Homes for Sale
- Long Beach Homes for Sale
- Los Angeles Homes for Sale
- Ontario Homes for Sale
- Placentia Homes for Sale
- Riverside Homes for Sale
- San Bernardino Homes for Sale
- Whittier Homes for Sale
- Yorba Linda Homes for Sale
- More Cities
Other Carlsbad Resources
- Carlsbad Homes for Sale
- Carlsbad Townhomes for Sale
- Carlsbad Condos for Sale
- Carlsbad 1 Bedroom Homes for Sale
- Carlsbad 2 Bedroom Homes for Sale
- Carlsbad 3 Bedroom Homes for Sale
- Carlsbad 4 Bedroom Homes for Sale
- Carlsbad 5 Bedroom Homes for Sale
- Carlsbad Single Story Homes for Sale
- Carlsbad Homes for Sale with Pools
- Carlsbad Homes for Sale with 3 Car Garages
- Carlsbad New Homes for Sale
- Carlsbad Homes for Sale with Large Lots
- Carlsbad Cheapest Homes for Sale
- Carlsbad Luxury Homes for Sale
- Carlsbad Newest Listings for Sale
- Carlsbad Homes Pending Sale
- Carlsbad Recently Sold Homes
Based on information from California Regional Multiple Listing Service, Inc. as of 2019. This information is for your personal, non-commercial use and may not be used for any purpose other than to identify prospective properties you may be interested in purchasing. Display of MLS data is usually deemed reliable but is NOT guaranteed accurate by the MLS. Buyers are responsible for verifying the accuracy of all information and should investigate the data themselves or retain appropriate professionals. Information from sources other than the Listing Agent may have been included in the MLS data. Unless otherwise specified in writing, Broker/Agent has not and will not verify any information obtained from other sources. The Broker/Agent providing the information contained herein may or may not have been the Listing and/or Selling Agent.
