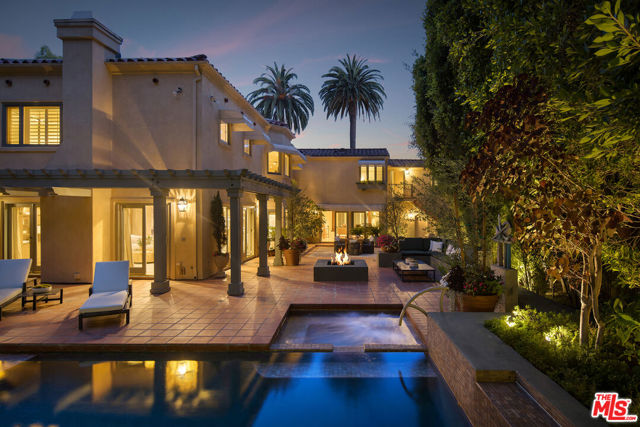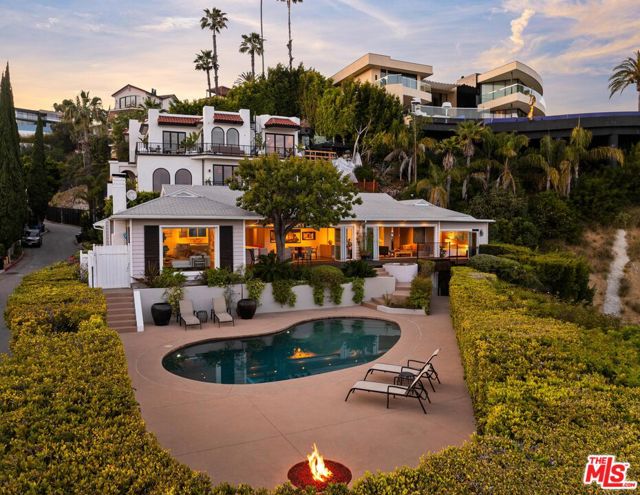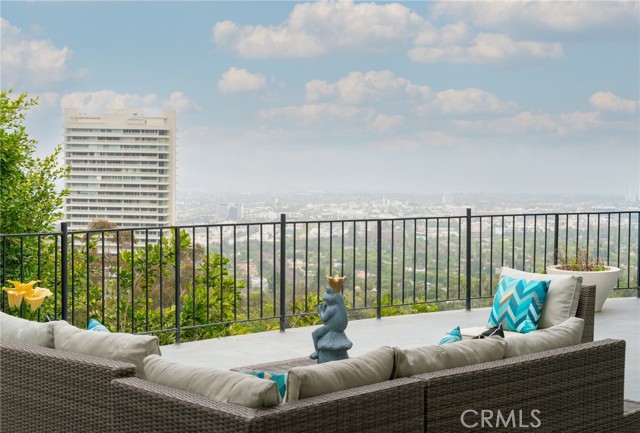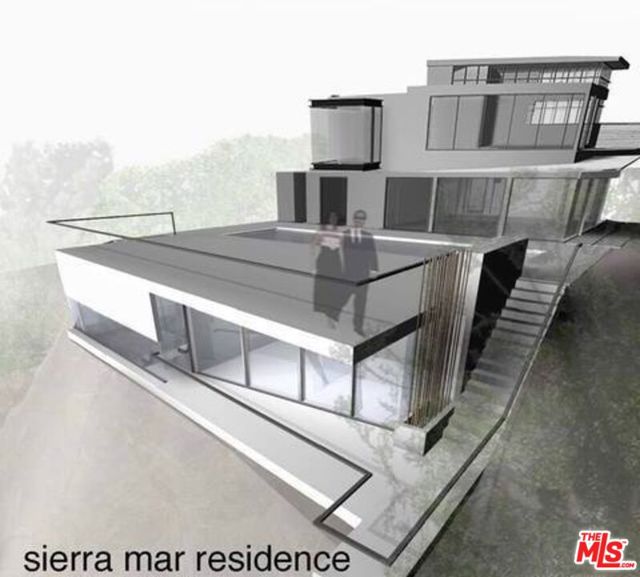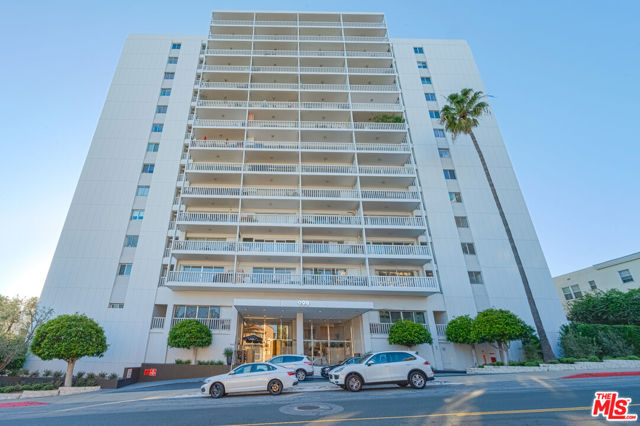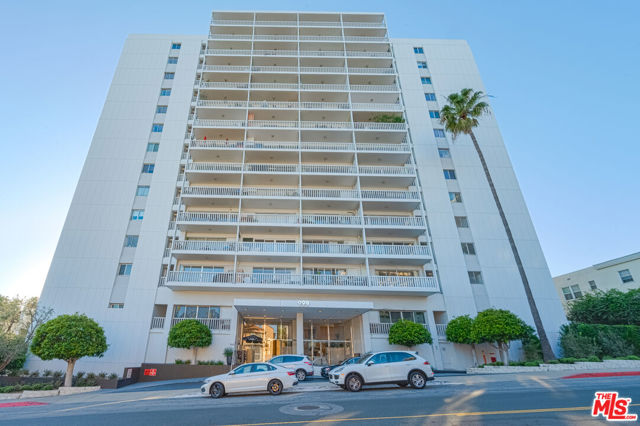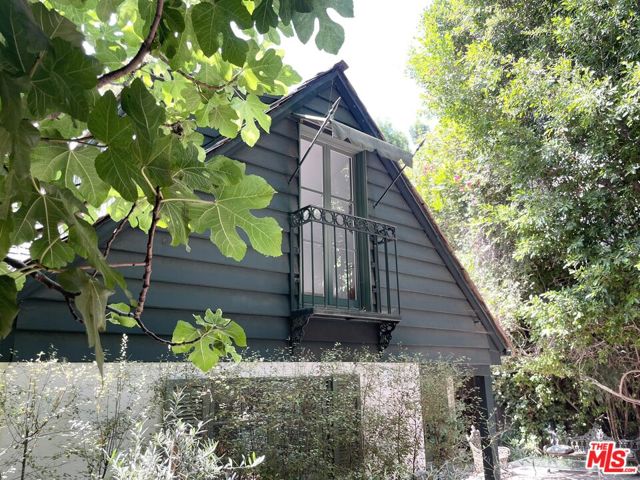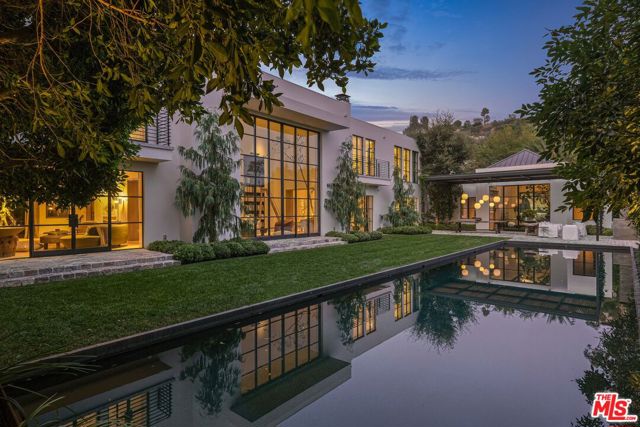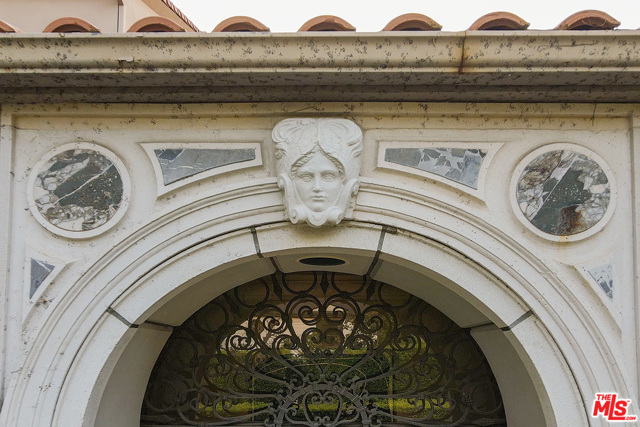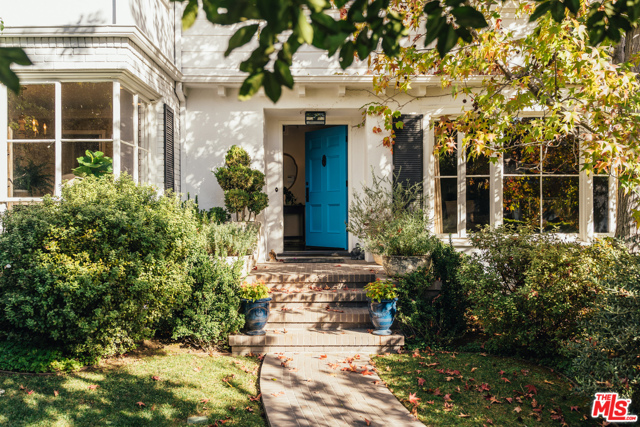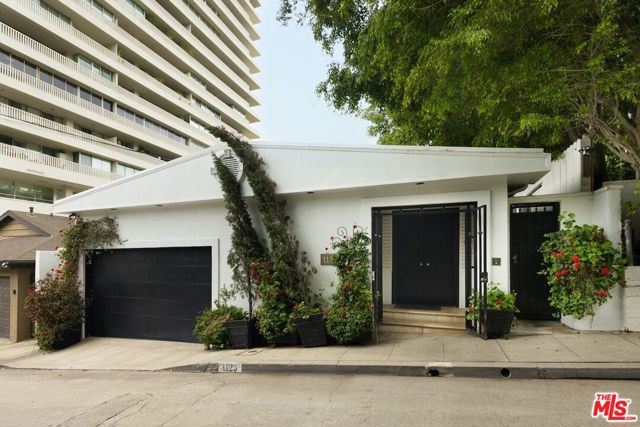1111 Sierra Alta Way West Hollywood, CA 90069
$--
- 6 Beds
- 8 Baths
- 9,310 Sq.Ft.
Off Market
Property Overview: 1111 Sierra Alta Way West Hollywood, CA has 6 bedrooms, 8 bathrooms, 9,310 living square feet and 14,494 square feet lot size. Call an Ardent Real Estate Group agent with any questions you may have.
Home Value Compared to the Market
Refinance your Current Mortgage and Save
Save $
You could be saving money by taking advantage of a lower rate and reducing your monthly payment. See what current rates are at and get a free no-obligation quote on today's refinance rates.
Local West Hollywood Agent
Loading...
Sale History for 1111 Sierra Alta Way
Last sold on November 25th, 2002
-
July, 2024
-
Jul 8, 2024
Date
Expired
CRMLS: 24378621
$65,000
Price
-
Apr 12, 2024
Date
Active
CRMLS: 24378621
$65,000
Price
-
Listing provided courtesy of CRMLS
-
April, 2024
-
Apr 11, 2024
Date
Canceled
CRMLS: 23311953
$55,000
Price
-
Sep 15, 2023
Date
Active
CRMLS: 23311953
$55,000
Price
-
Listing provided courtesy of CRMLS
-
November, 2002
-
Nov 25, 2002
Date
Sold (Public Records)
Public Records
--
Price
Show More
Tax History for 1111 Sierra Alta Way
Assessed Value (2020):
$2,091,928
| Year | Land Value | Improved Value | Assessed Value |
|---|---|---|---|
| 2020 | $993,235 | $1,098,693 | $2,091,928 |
About 1111 Sierra Alta Way
Detailed summary of property
Public Facts for 1111 Sierra Alta Way
Public county record property details
- Beds
- 6
- Baths
- 8
- Year built
- 2012
- Sq. Ft.
- 9,310
- Lot Size
- 14,494
- Stories
- --
- Type
- Single Family Residential
- Pool
- Yes
- Spa
- No
- County
- Los Angeles
- Lot#
- 1
- APN
- 4392-015-001
The source for these homes facts are from public records.
90069 Real Estate Sale History (Last 30 days)
Last 30 days of sale history and trends
Median List Price
$2,595,000
Median List Price/Sq.Ft.
$1,174
Median Sold Price
$915,000
Median Sold Price/Sq.Ft.
$824
Total Inventory
298
Median Sale to List Price %
96.32%
Avg Days on Market
44
Loan Type
Conventional (12.5%), FHA (0%), VA (0%), Cash (4.17%), Other (8.33%)
Thinking of Selling?
Is this your property?
Thinking of Selling?
Call, Text or Message
Thinking of Selling?
Call, Text or Message
Refinance your Current Mortgage and Save
Save $
You could be saving money by taking advantage of a lower rate and reducing your monthly payment. See what current rates are at and get a free no-obligation quote on today's refinance rates.
Homes for Sale Near 1111 Sierra Alta Way
Nearby Homes for Sale
Recently Sold Homes Near 1111 Sierra Alta Way
Nearby Homes to 1111 Sierra Alta Way
Data from public records.
4 Beds |
3 Baths |
3,612 Sq. Ft.
4 Beds |
3 Baths |
2,998 Sq. Ft.
4 Beds |
4 Baths |
3,562 Sq. Ft.
4 Beds |
4 Baths |
3,094 Sq. Ft.
4 Beds |
4 Baths |
2,856 Sq. Ft.
3 Beds |
3 Baths |
1,929 Sq. Ft.
4 Beds |
3 Baths |
1,937 Sq. Ft.
3 Beds |
5 Baths |
2,734 Sq. Ft.
2 Beds |
2 Baths |
1,419 Sq. Ft.
3 Beds |
4 Baths |
2,604 Sq. Ft.
4 Beds |
4 Baths |
2,465 Sq. Ft.
1 Beds |
2 Baths |
1,330 Sq. Ft.
Related Resources to 1111 Sierra Alta Way
New Listings in 90069
Popular Zip Codes
Popular Cities
- Anaheim Hills Homes for Sale
- Brea Homes for Sale
- Corona Homes for Sale
- Fullerton Homes for Sale
- Huntington Beach Homes for Sale
- Irvine Homes for Sale
- La Habra Homes for Sale
- Long Beach Homes for Sale
- Los Angeles Homes for Sale
- Ontario Homes for Sale
- Placentia Homes for Sale
- Riverside Homes for Sale
- San Bernardino Homes for Sale
- Whittier Homes for Sale
- Yorba Linda Homes for Sale
- More Cities
Other West Hollywood Resources
- West Hollywood Homes for Sale
- West Hollywood Townhomes for Sale
- West Hollywood Condos for Sale
- West Hollywood 1 Bedroom Homes for Sale
- West Hollywood 2 Bedroom Homes for Sale
- West Hollywood 3 Bedroom Homes for Sale
- West Hollywood 4 Bedroom Homes for Sale
- West Hollywood 5 Bedroom Homes for Sale
- West Hollywood Single Story Homes for Sale
- West Hollywood Homes for Sale with Pools
- West Hollywood Homes for Sale with 3 Car Garages
- West Hollywood New Homes for Sale
- West Hollywood Homes for Sale with Large Lots
- West Hollywood Cheapest Homes for Sale
- West Hollywood Luxury Homes for Sale
- West Hollywood Newest Listings for Sale
- West Hollywood Homes Pending Sale
- West Hollywood Recently Sold Homes
