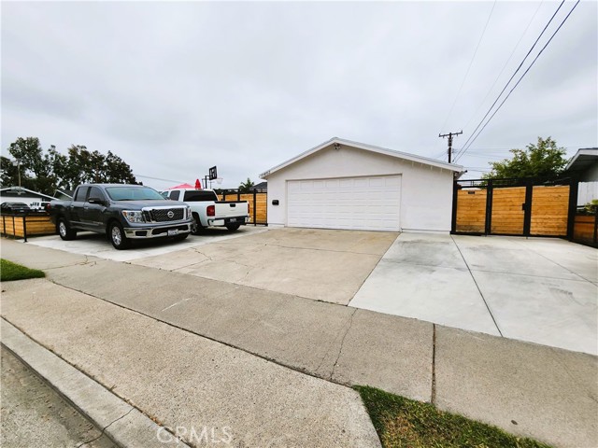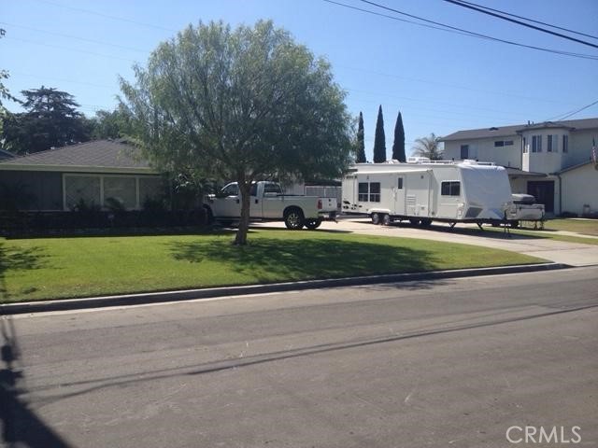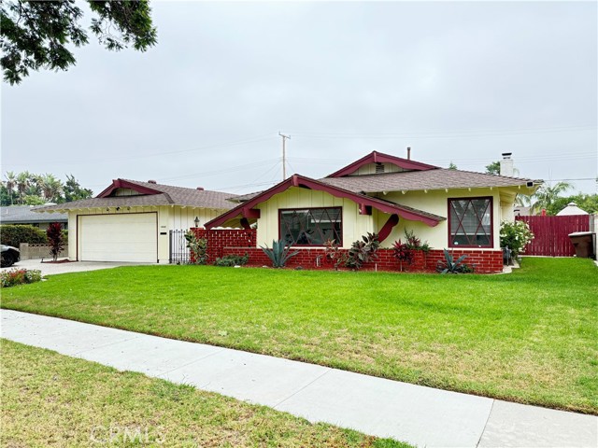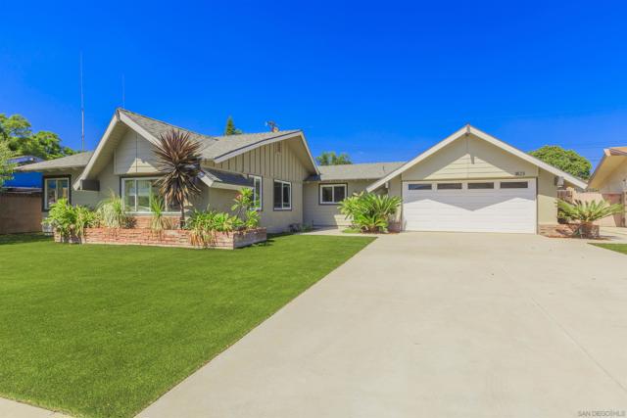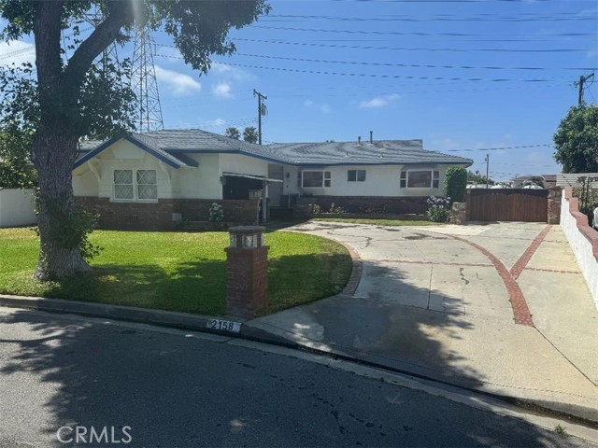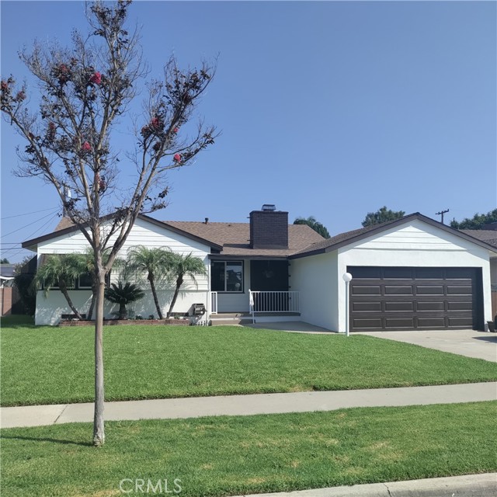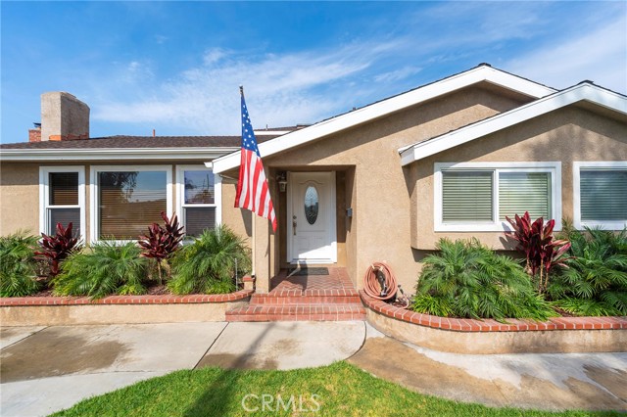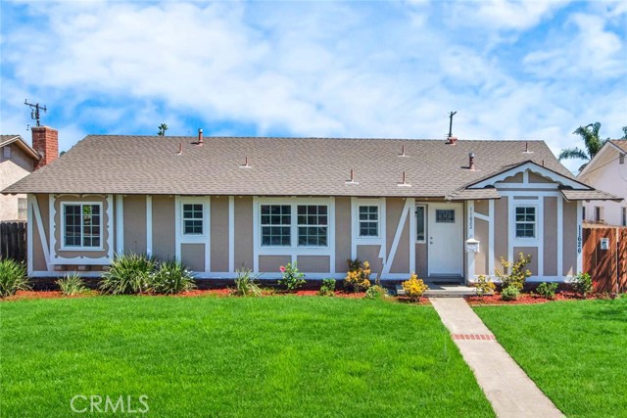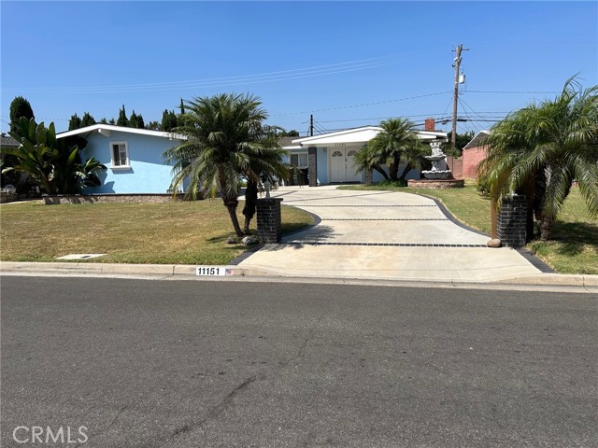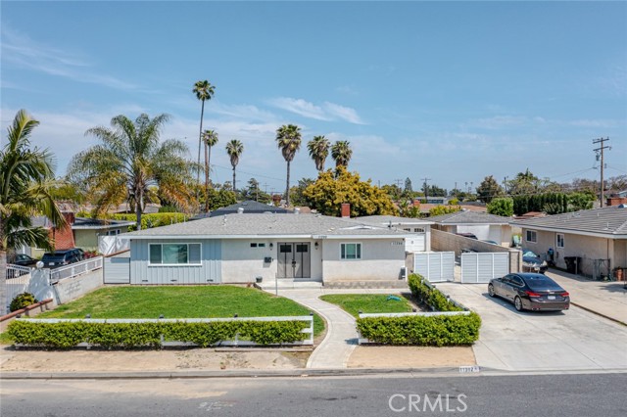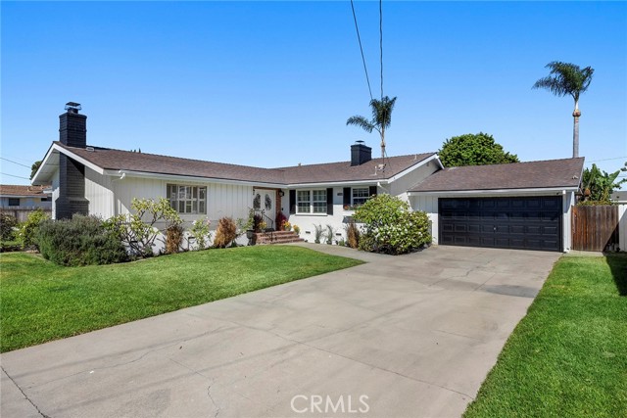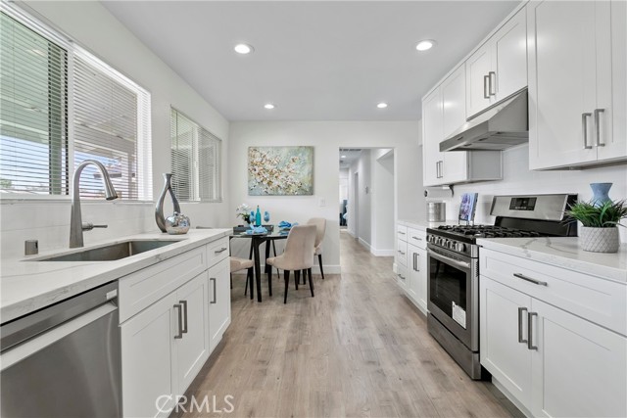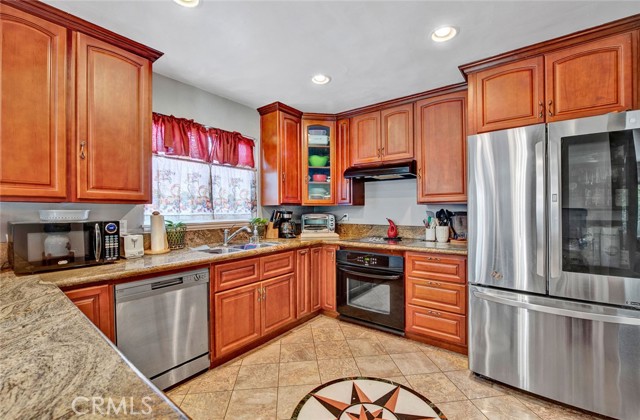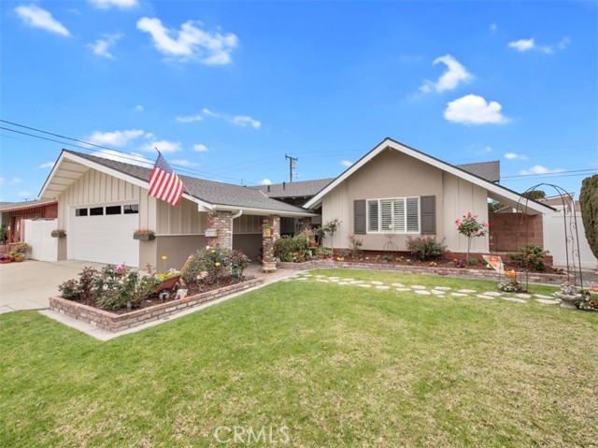11182 Mount Dr Garden Grove, CA 92840
$--
- 4 Beds
- 2 Baths
- 2,152 Sq.Ft.
Off Market
Property Overview: 11182 Mount Dr Garden Grove, CA has 4 bedrooms, 2 bathrooms, 2,152 living square feet and 8,742 square feet lot size. Call an Ardent Real Estate Group agent with any questions you may have.
Home Value Compared to the Market
Refinance your Current Mortgage and Save
Save $
You could be saving money by taking advantage of a lower rate and reducing your monthly payment. See what current rates are at and get a free no-obligation quote on today's refinance rates.
Local Garden Grove Agent
Loading...
Sale History for 11182 Mount Dr
Last sold on February 28th, 2018
-
July, 2018
-
Jul 28, 2018
Date
Expired
CRMLS: PW18103320
$3,500
Price
-
May 28, 2018
Date
Withdrawn
CRMLS: PW18103320
$3,500
Price
-
May 3, 2018
Date
Active
CRMLS: PW18103320
$3,500
Price
-
Listing provided courtesy of CRMLS
-
February, 2018
-
Feb 28, 2018
Date
Sold (Public Records)
Public Records
--
Price
-
February, 2018
-
Feb 16, 2018
Date
Sold
CRMLS: OC17272708
$718,000
Price
-
Feb 15, 2018
Date
Pending
CRMLS: OC17272708
$729,000
Price
-
Dec 10, 2017
Date
Active
CRMLS: OC17272708
$729,000
Price
-
Listing provided courtesy of CRMLS
-
February, 2018
-
Feb 16, 2018
Date
Sold (Public Records)
Public Records
$718,000
Price
Show More
Tax History for 11182 Mount Dr
Assessed Value (2020):
$747,007
| Year | Land Value | Improved Value | Assessed Value |
|---|---|---|---|
| 2020 | $632,455 | $114,552 | $747,007 |
About 11182 Mount Dr
Detailed summary of property
Public Facts for 11182 Mount Dr
Public county record property details
- Beds
- 4
- Baths
- 2
- Year built
- 1959
- Sq. Ft.
- 2,152
- Lot Size
- 8,742
- Stories
- 1
- Type
- Single Family Residential
- Pool
- No
- Spa
- Yes
- County
- Orange
- Lot#
- 53
- APN
- 089-626-03
The source for these homes facts are from public records.
92840 Real Estate Sale History (Last 30 days)
Last 30 days of sale history and trends
Median List Price
$875,000
Median List Price/Sq.Ft.
$600
Median Sold Price
$900,000
Median Sold Price/Sq.Ft.
$558
Total Inventory
56
Median Sale to List Price %
101.69%
Avg Days on Market
22
Loan Type
Conventional (53.85%), FHA (0%), VA (0%), Cash (7.69%), Other (38.46%)
Thinking of Selling?
Is this your property?
Thinking of Selling?
Call, Text or Message
Thinking of Selling?
Call, Text or Message
Refinance your Current Mortgage and Save
Save $
You could be saving money by taking advantage of a lower rate and reducing your monthly payment. See what current rates are at and get a free no-obligation quote on today's refinance rates.
Homes for Sale Near 11182 Mount Dr
Nearby Homes for Sale
Recently Sold Homes Near 11182 Mount Dr
Nearby Homes to 11182 Mount Dr
Data from public records.
3 Beds |
2 Baths |
1,297 Sq. Ft.
4 Beds |
2 Baths |
1,225 Sq. Ft.
3 Beds |
2 Baths |
1,354 Sq. Ft.
3 Beds |
2 Baths |
1,360 Sq. Ft.
3 Beds |
2 Baths |
1,494 Sq. Ft.
3 Beds |
2 Baths |
1,302 Sq. Ft.
4 Beds |
2 Baths |
1,225 Sq. Ft.
4 Beds |
2 Baths |
1,241 Sq. Ft.
3 Beds |
2 Baths |
1,297 Sq. Ft.
4 Beds |
2 Baths |
1,225 Sq. Ft.
4 Beds |
2 Baths |
1,709 Sq. Ft.
3 Beds |
2 Baths |
1,285 Sq. Ft.
Related Resources to 11182 Mount Dr
New Listings in 92840
Popular Zip Codes
Popular Cities
- Anaheim Hills Homes for Sale
- Brea Homes for Sale
- Corona Homes for Sale
- Fullerton Homes for Sale
- Huntington Beach Homes for Sale
- Irvine Homes for Sale
- La Habra Homes for Sale
- Long Beach Homes for Sale
- Los Angeles Homes for Sale
- Ontario Homes for Sale
- Placentia Homes for Sale
- Riverside Homes for Sale
- San Bernardino Homes for Sale
- Whittier Homes for Sale
- Yorba Linda Homes for Sale
- More Cities
Other Garden Grove Resources
- Garden Grove Homes for Sale
- Garden Grove Townhomes for Sale
- Garden Grove Condos for Sale
- Garden Grove 1 Bedroom Homes for Sale
- Garden Grove 2 Bedroom Homes for Sale
- Garden Grove 3 Bedroom Homes for Sale
- Garden Grove 4 Bedroom Homes for Sale
- Garden Grove 5 Bedroom Homes for Sale
- Garden Grove Single Story Homes for Sale
- Garden Grove Homes for Sale with Pools
- Garden Grove Homes for Sale with 3 Car Garages
- Garden Grove New Homes for Sale
- Garden Grove Homes for Sale with Large Lots
- Garden Grove Cheapest Homes for Sale
- Garden Grove Luxury Homes for Sale
- Garden Grove Newest Listings for Sale
- Garden Grove Homes Pending Sale
- Garden Grove Recently Sold Homes
