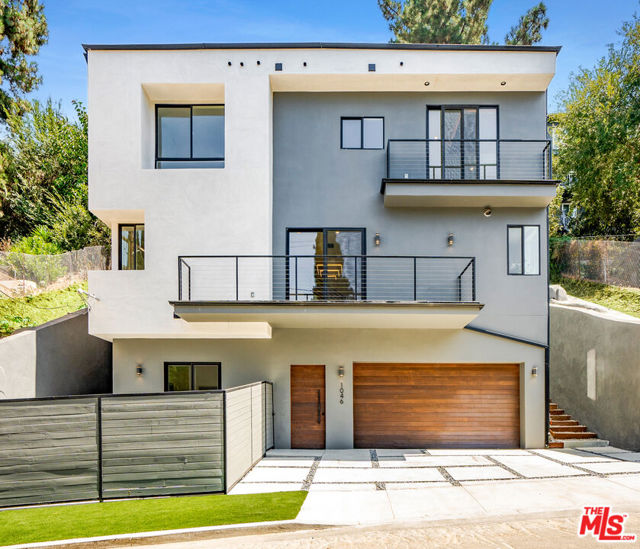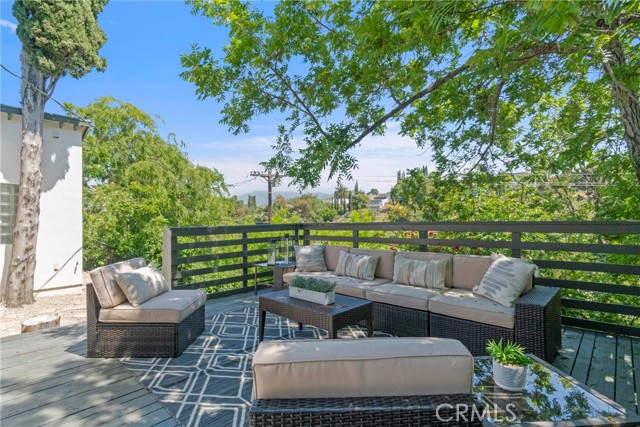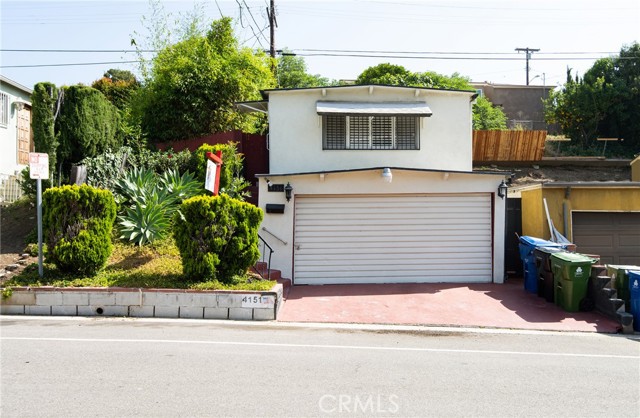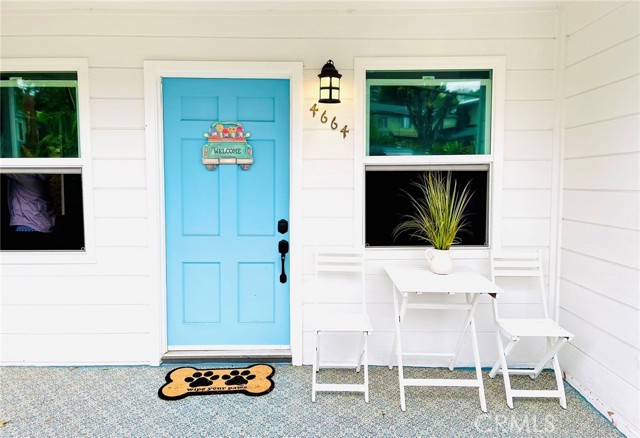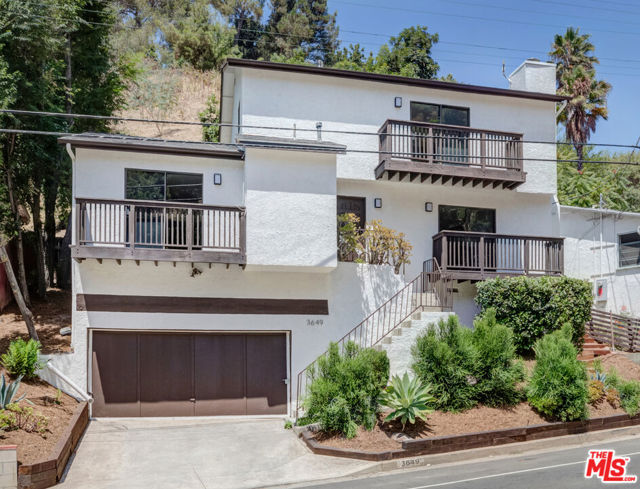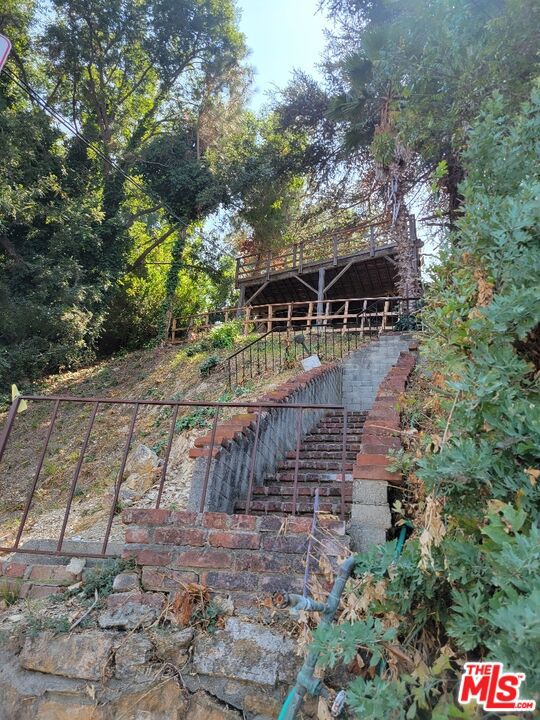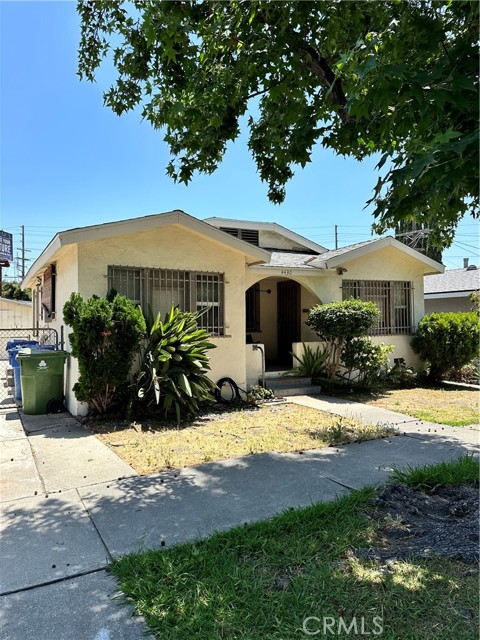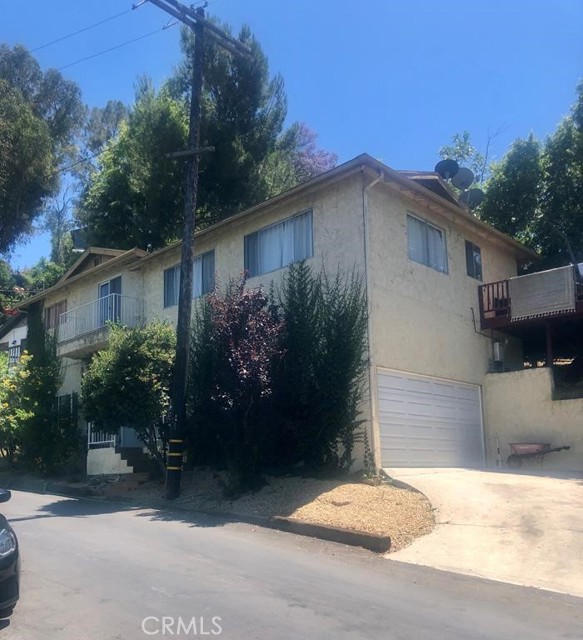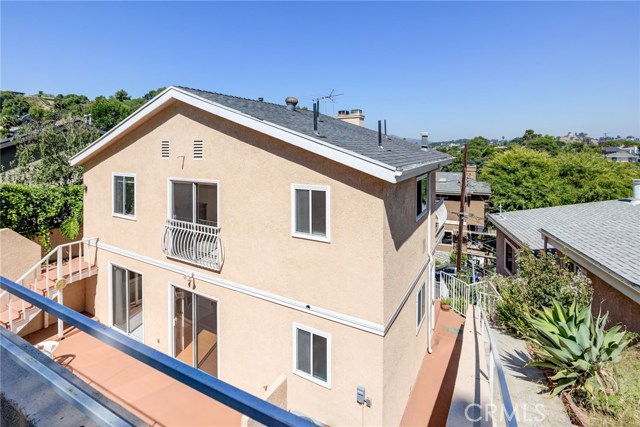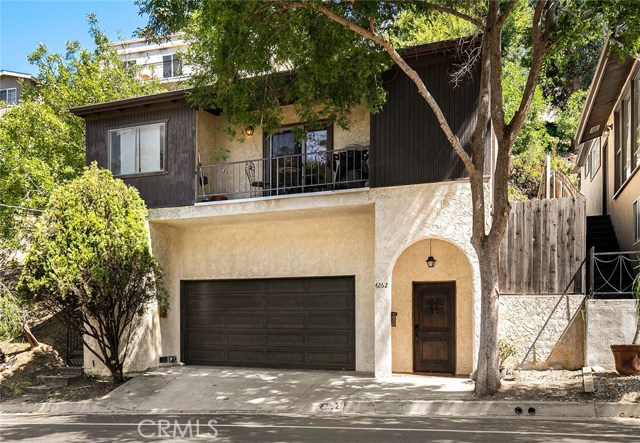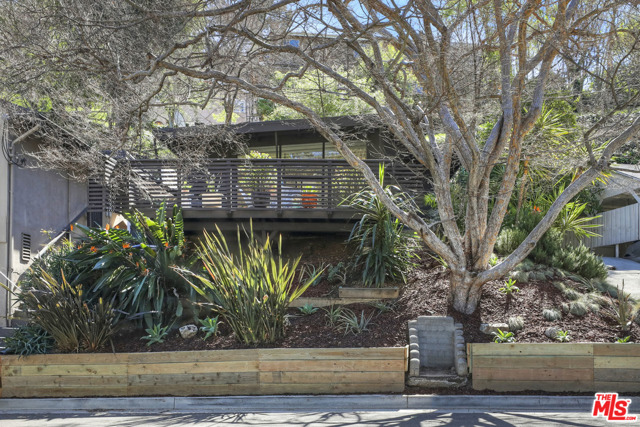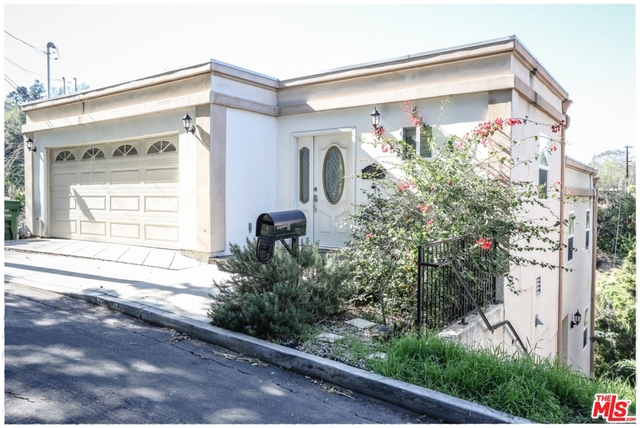1120 Oban Dr Los Angeles, CA 90065
$675,000
Sold Price as of 03/04/2015
- 5 Beds
- 4 Baths
- 2,603 Sq.Ft.
Off Market
Property Overview: 1120 Oban Dr Los Angeles, CA has 5 bedrooms, 4 bathrooms, 2,603 living square feet and 4,719 square feet lot size. Call an Ardent Real Estate Group agent with any questions you may have.
Home Value Compared to the Market
Refinance your Current Mortgage and Save
Save $
You could be saving money by taking advantage of a lower rate and reducing your monthly payment. See what current rates are at and get a free no-obligation quote on today's refinance rates.
Local Los Angeles Agent
Loading...
Sale History for 1120 Oban Dr
Last leased for $5,950 on June 28th, 2019
-
July, 2019
-
Jul 1, 2019
Date
Leased
CRMLS: 19476962
$5,950
Price
-
Jun 12, 2019
Date
Active
CRMLS: 19476962
$5,950
Price
-
Listing provided courtesy of CRMLS
-
March, 2019
-
Mar 8, 2019
Date
Leased
CRMLS: 19433340
$6,650
Price
-
Feb 22, 2019
Date
Price Change
CRMLS: 19433340
$5,950
Price
-
Feb 12, 2019
Date
Active
CRMLS: 19433340
$6,400
Price
-
Listing provided courtesy of CRMLS
-
July, 2018
-
Jul 13, 2018
Date
Leased
CRMLS: 18341552
$6,400
Price
-
May 12, 2018
Date
Active
CRMLS: 18341552
$5,950
Price
-
Listing provided courtesy of CRMLS
-
April, 2017
-
Apr 17, 2017
Date
Leased
CRMLS: 17194546
$5,850
Price
-
Feb 14, 2017
Date
Active
CRMLS: 17194546
$5,850
Price
-
Listing provided courtesy of CRMLS
-
March, 2015
-
Mar 4, 2015
Date
Sold (Public Records)
Public Records
$675,000
Price
-
August, 2011
-
Aug 3, 2011
Date
Sold (Public Records)
Public Records
$316,856
Price
Show More
Tax History for 1120 Oban Dr
Assessed Value (2020):
$741,778
| Year | Land Value | Improved Value | Assessed Value |
|---|---|---|---|
| 2020 | $549,467 | $192,311 | $741,778 |
About 1120 Oban Dr
Detailed summary of property
Public Facts for 1120 Oban Dr
Public county record property details
- Beds
- 5
- Baths
- 4
- Year built
- 1990
- Sq. Ft.
- 2,603
- Lot Size
- 4,719
- Stories
- --
- Type
- Single Family Residential
- Pool
- No
- Spa
- No
- County
- Los Angeles
- Lot#
- 1
- APN
- 5475-007-022
The source for these homes facts are from public records.
90065 Real Estate Sale History (Last 30 days)
Last 30 days of sale history and trends
Median List Price
$1,199,000
Median List Price/Sq.Ft.
$796
Median Sold Price
$1,253,094
Median Sold Price/Sq.Ft.
$681
Total Inventory
86
Median Sale to List Price %
100.25%
Avg Days on Market
33
Loan Type
Conventional (10%), FHA (0%), VA (0%), Cash (25%), Other (15%)
Thinking of Selling?
Is this your property?
Thinking of Selling?
Call, Text or Message
Thinking of Selling?
Call, Text or Message
Refinance your Current Mortgage and Save
Save $
You could be saving money by taking advantage of a lower rate and reducing your monthly payment. See what current rates are at and get a free no-obligation quote on today's refinance rates.
Homes for Sale Near 1120 Oban Dr
Nearby Homes for Sale
Recently Sold Homes Near 1120 Oban Dr
Nearby Homes to 1120 Oban Dr
Data from public records.
1 Beds |
1 Baths |
1,024 Sq. Ft.
4 Beds |
2 Baths |
1,954 Sq. Ft.
3 Beds |
3 Baths |
1,716 Sq. Ft.
3 Beds |
2 Baths |
982 Sq. Ft.
3 Beds |
4 Baths |
2,542 Sq. Ft.
3 Beds |
3 Baths |
1,812 Sq. Ft.
4 Beds |
3 Baths |
2,204 Sq. Ft.
3 Beds |
2 Baths |
1,836 Sq. Ft.
3 Beds |
2 Baths |
1,236 Sq. Ft.
3 Beds |
3 Baths |
1,892 Sq. Ft.
-- Beds |
-- Baths |
-- Sq. Ft.
2 Beds |
1 Baths |
864 Sq. Ft.
Related Resources to 1120 Oban Dr
New Listings in 90065
Popular Zip Codes
Popular Cities
- Anaheim Hills Homes for Sale
- Brea Homes for Sale
- Corona Homes for Sale
- Fullerton Homes for Sale
- Huntington Beach Homes for Sale
- Irvine Homes for Sale
- La Habra Homes for Sale
- Long Beach Homes for Sale
- Ontario Homes for Sale
- Placentia Homes for Sale
- Riverside Homes for Sale
- San Bernardino Homes for Sale
- Whittier Homes for Sale
- Yorba Linda Homes for Sale
- More Cities
Other Los Angeles Resources
- Los Angeles Homes for Sale
- Los Angeles Townhomes for Sale
- Los Angeles Condos for Sale
- Los Angeles 1 Bedroom Homes for Sale
- Los Angeles 2 Bedroom Homes for Sale
- Los Angeles 3 Bedroom Homes for Sale
- Los Angeles 4 Bedroom Homes for Sale
- Los Angeles 5 Bedroom Homes for Sale
- Los Angeles Single Story Homes for Sale
- Los Angeles Homes for Sale with Pools
- Los Angeles Homes for Sale with 3 Car Garages
- Los Angeles New Homes for Sale
- Los Angeles Homes for Sale with Large Lots
- Los Angeles Cheapest Homes for Sale
- Los Angeles Luxury Homes for Sale
- Los Angeles Newest Listings for Sale
- Los Angeles Homes Pending Sale
- Los Angeles Recently Sold Homes
