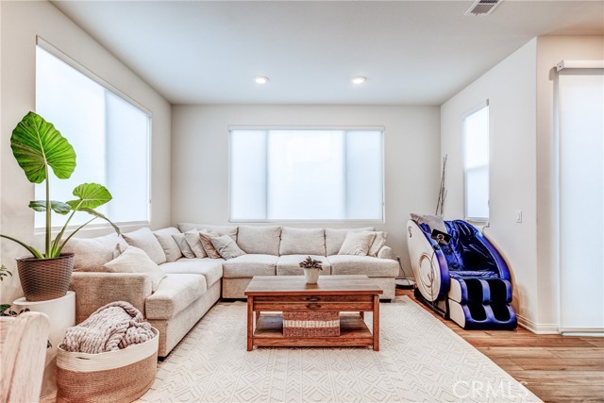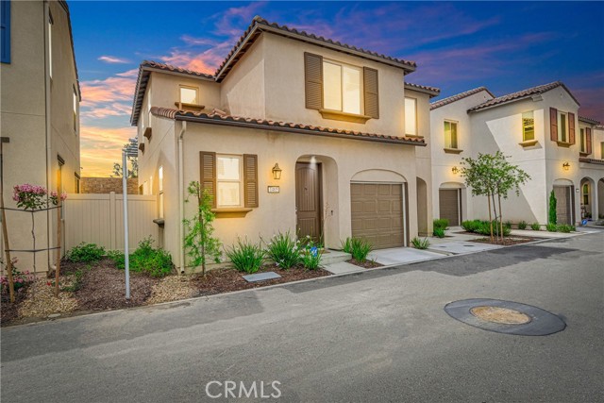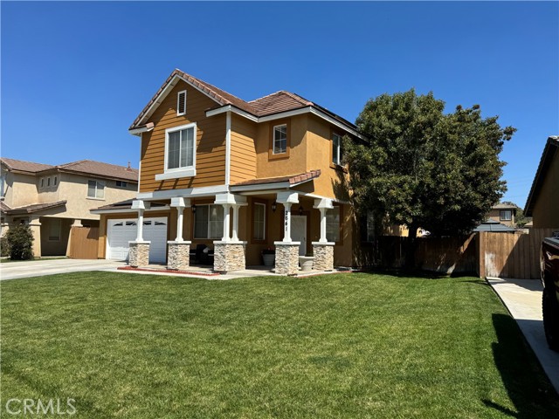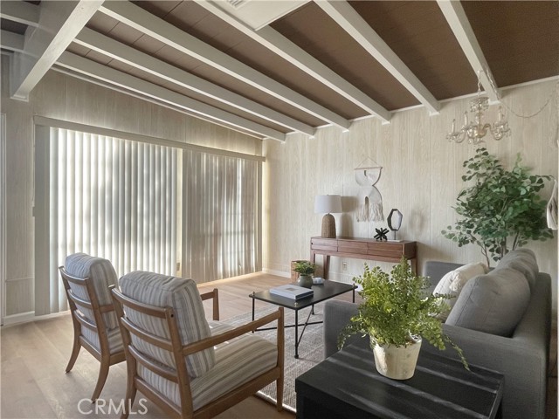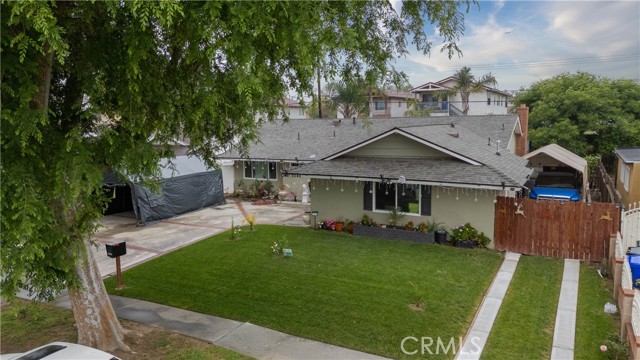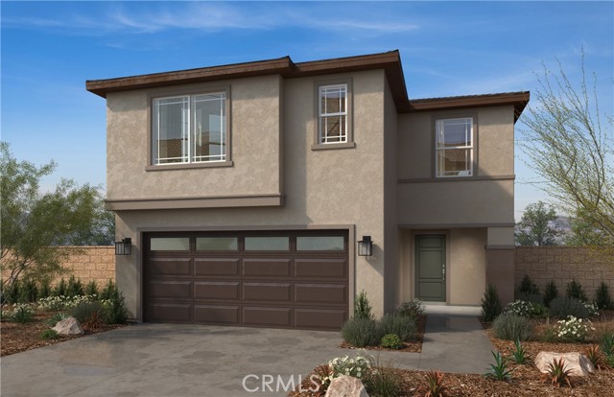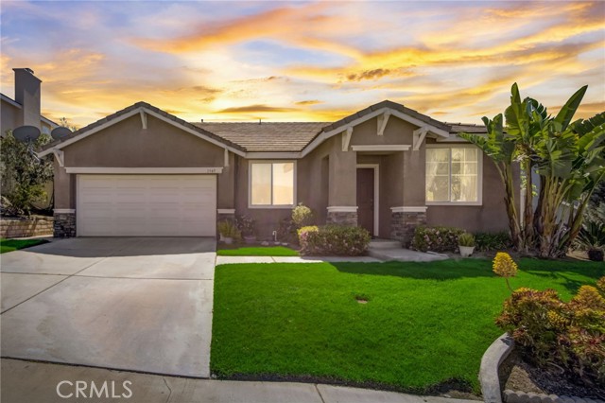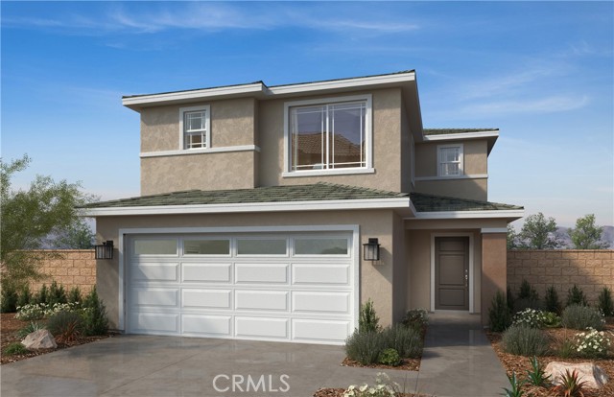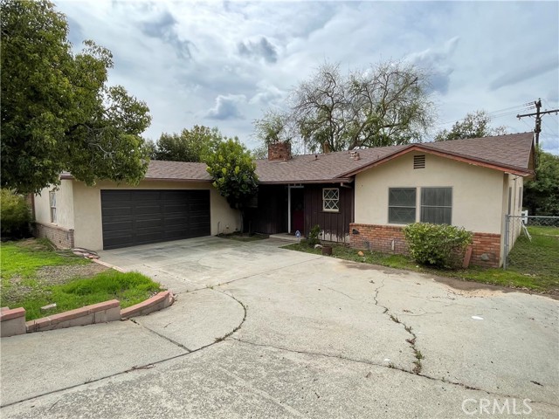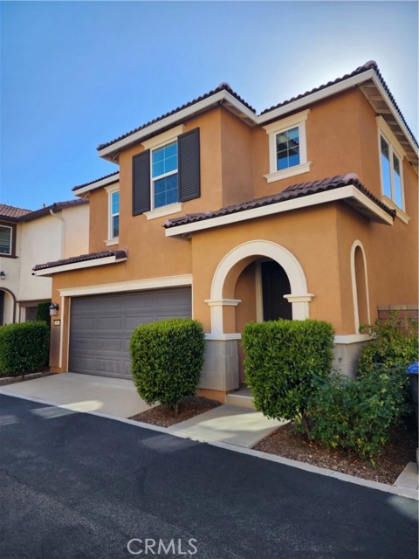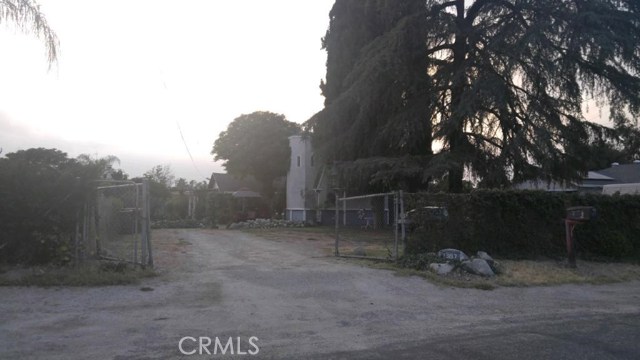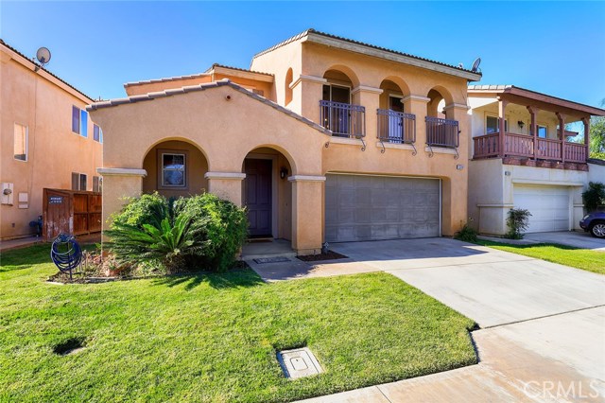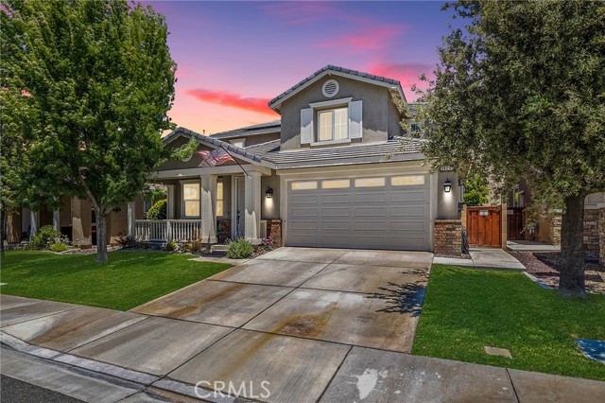
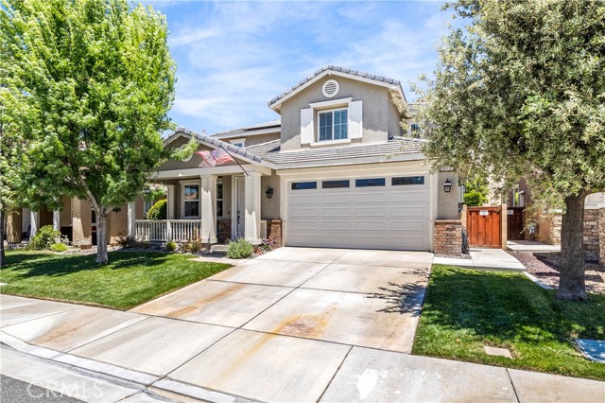
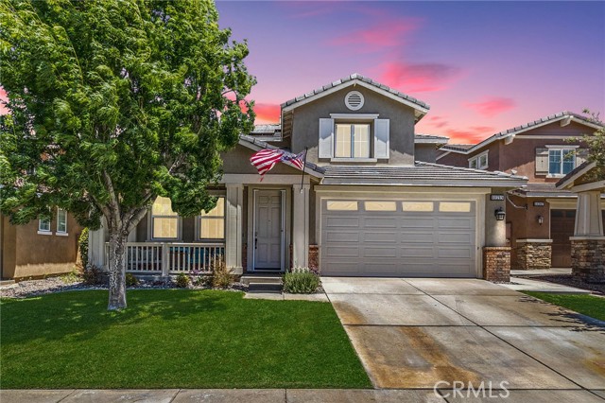
View Photos
11215 Burke St Beaumont, CA 92223
$565,000
Sold Price as of 08/26/2022
- 4 Beds
- 2.5 Baths
- 2,789 Sq.Ft.
Sold
Property Overview: 11215 Burke St Beaumont, CA has 4 bedrooms, 2.5 bathrooms, 2,789 living square feet and 4,792 square feet lot size. Call an Ardent Real Estate Group agent with any questions you may have.
Listed by Anthony Lopez | BRE #02025587 | Re/Max Vision
Last checked: 7 minutes ago |
Last updated: September 2nd, 2022 |
Source CRMLS |
DOM: 33
Home details
- Lot Sq. Ft
- 4,792
- HOA Dues
- $154/mo
- Year built
- 2009
- Garage
- 3 Car
- Property Type:
- Single Family Home
- Status
- Sold
- MLS#
- CV22135227
- City
- Beaumont
- County
- Riverside
- Time on Site
- 672 days
Show More
Property Details for 11215 Burke St
Local Beaumont Agent
Loading...
Sale History for 11215 Burke St
Last sold for $565,000 on August 26th, 2022
-
August, 2022
-
Aug 26, 2022
Date
Sold
CRMLS: CV22135227
$565,000
Price
-
Jun 23, 2022
Date
Active
CRMLS: CV22135227
$599,900
Price
-
May, 2022
-
May 30, 2022
Date
Expired
CRMLS: NDP2113570
$574,999
Price
-
Jan 4, 2022
Date
Active
CRMLS: NDP2113570
$574,999
Price
-
Listing provided courtesy of CRMLS
-
September, 2017
-
Sep 10, 2017
Date
Sold
CRMLS: IG17175873
$319,900
Price
-
Aug 14, 2017
Date
Active Under Contract
CRMLS: IG17175873
$319,900
Price
-
Aug 2, 2017
Date
Active
CRMLS: IG17175873
$319,900
Price
-
Listing provided courtesy of CRMLS
-
September, 2017
-
Sep 7, 2017
Date
Sold (Public Records)
Public Records
$319,000
Price
-
June, 2009
-
Jun 12, 2009
Date
Sold (Public Records)
Public Records
$260,500
Price
Show More
Tax History for 11215 Burke St
Assessed Value (2020):
$331,783
| Year | Land Value | Improved Value | Assessed Value |
|---|---|---|---|
| 2020 | $52,020 | $279,763 | $331,783 |
Home Value Compared to the Market
This property vs the competition
About 11215 Burke St
Detailed summary of property
Public Facts for 11215 Burke St
Public county record property details
- Beds
- 4
- Baths
- 2
- Year built
- 2009
- Sq. Ft.
- 2,789
- Lot Size
- 4,791
- Stories
- 2
- Type
- Single Family Residential
- Pool
- No
- Spa
- No
- County
- Riverside
- Lot#
- 61
- APN
- 413-761-009
The source for these homes facts are from public records.
92223 Real Estate Sale History (Last 30 days)
Last 30 days of sale history and trends
Median List Price
$568,925
Median List Price/Sq.Ft.
$250
Median Sold Price
$546,595
Median Sold Price/Sq.Ft.
$242
Total Inventory
279
Median Sale to List Price %
99.38%
Avg Days on Market
47
Loan Type
Conventional (50.77%), FHA (26.15%), VA (9.23%), Cash (10.77%), Other (3.08%)
Thinking of Selling?
Is this your property?
Thinking of Selling?
Call, Text or Message
Thinking of Selling?
Call, Text or Message
Homes for Sale Near 11215 Burke St
Nearby Homes for Sale
Recently Sold Homes Near 11215 Burke St
Related Resources to 11215 Burke St
New Listings in 92223
Popular Zip Codes
Popular Cities
- Anaheim Hills Homes for Sale
- Brea Homes for Sale
- Corona Homes for Sale
- Fullerton Homes for Sale
- Huntington Beach Homes for Sale
- Irvine Homes for Sale
- La Habra Homes for Sale
- Long Beach Homes for Sale
- Los Angeles Homes for Sale
- Ontario Homes for Sale
- Placentia Homes for Sale
- Riverside Homes for Sale
- San Bernardino Homes for Sale
- Whittier Homes for Sale
- Yorba Linda Homes for Sale
- More Cities
Other Beaumont Resources
- Beaumont Homes for Sale
- Beaumont Condos for Sale
- Beaumont 1 Bedroom Homes for Sale
- Beaumont 2 Bedroom Homes for Sale
- Beaumont 3 Bedroom Homes for Sale
- Beaumont 4 Bedroom Homes for Sale
- Beaumont 5 Bedroom Homes for Sale
- Beaumont Single Story Homes for Sale
- Beaumont Homes for Sale with Pools
- Beaumont Homes for Sale with 3 Car Garages
- Beaumont New Homes for Sale
- Beaumont Homes for Sale with Large Lots
- Beaumont Cheapest Homes for Sale
- Beaumont Luxury Homes for Sale
- Beaumont Newest Listings for Sale
- Beaumont Homes Pending Sale
- Beaumont Recently Sold Homes
Based on information from California Regional Multiple Listing Service, Inc. as of 2019. This information is for your personal, non-commercial use and may not be used for any purpose other than to identify prospective properties you may be interested in purchasing. Display of MLS data is usually deemed reliable but is NOT guaranteed accurate by the MLS. Buyers are responsible for verifying the accuracy of all information and should investigate the data themselves or retain appropriate professionals. Information from sources other than the Listing Agent may have been included in the MLS data. Unless otherwise specified in writing, Broker/Agent has not and will not verify any information obtained from other sources. The Broker/Agent providing the information contained herein may or may not have been the Listing and/or Selling Agent.

