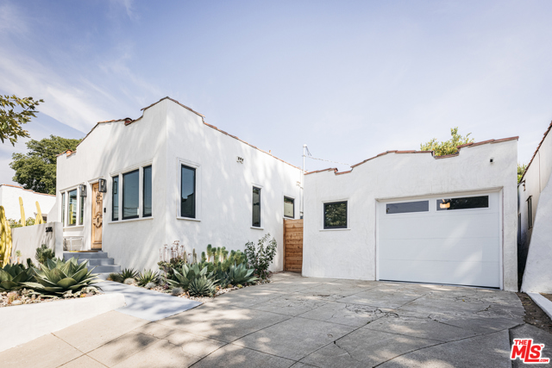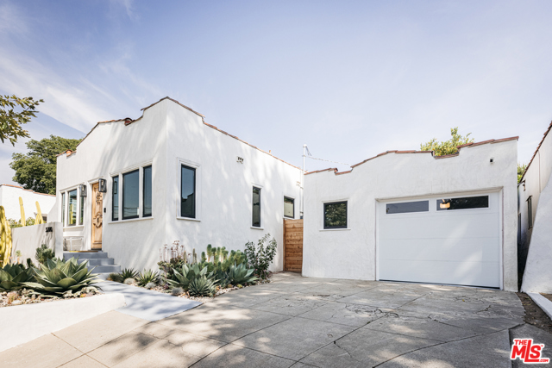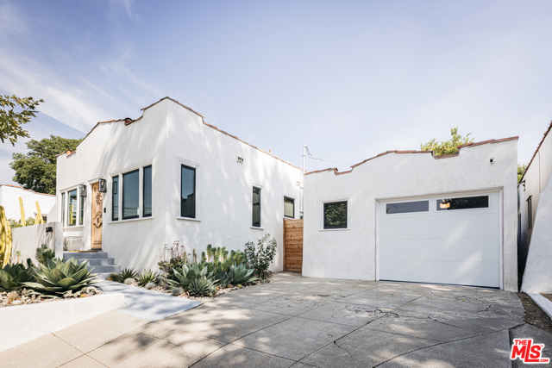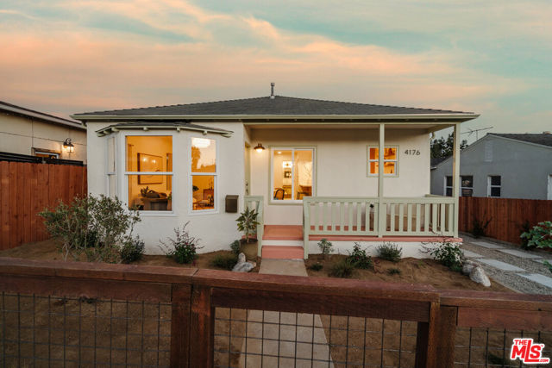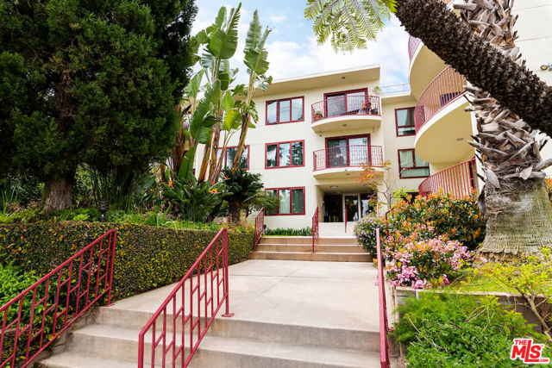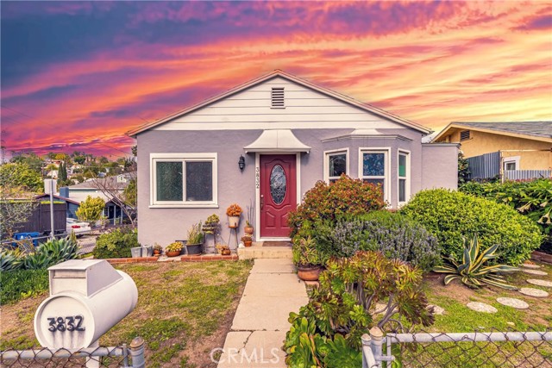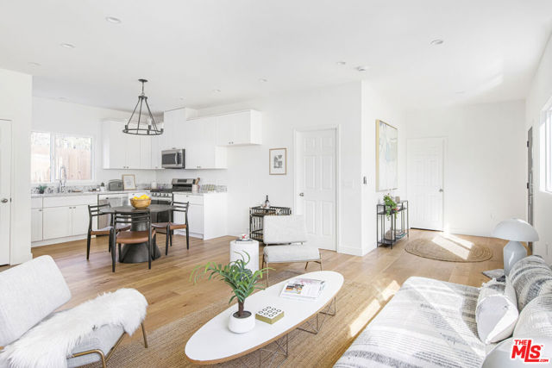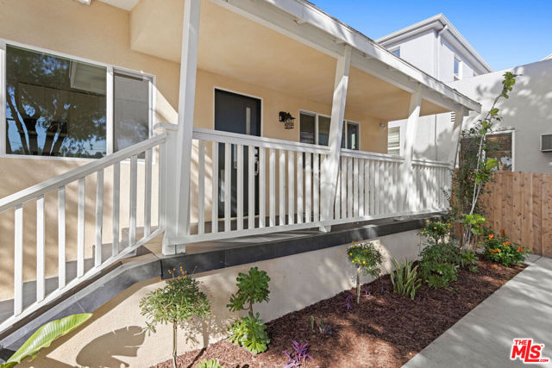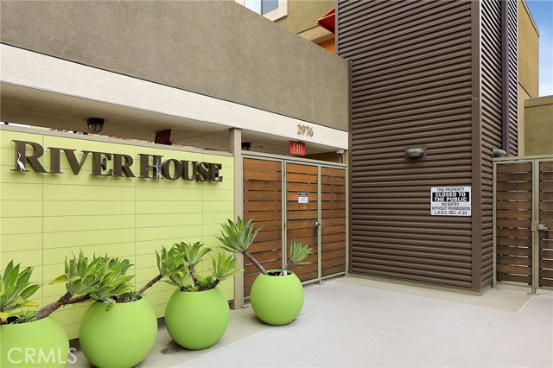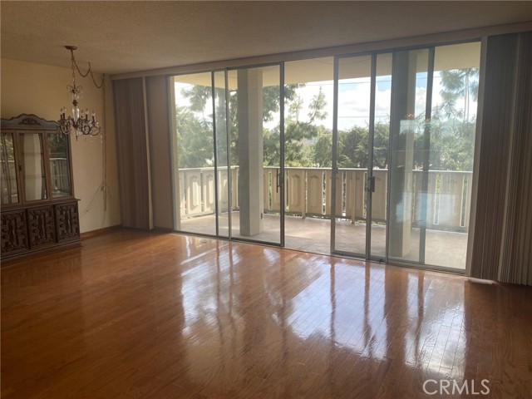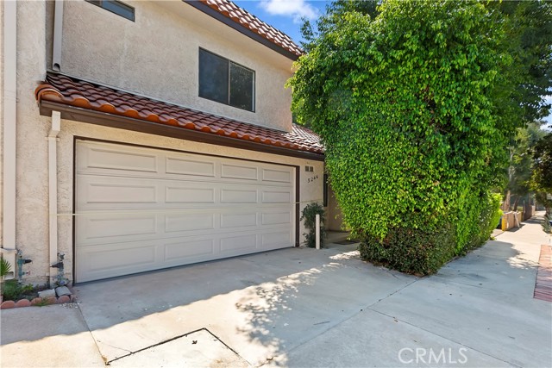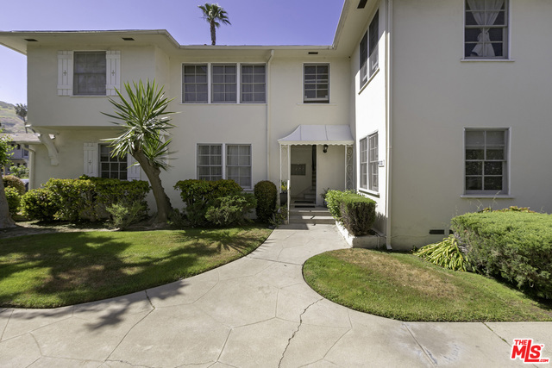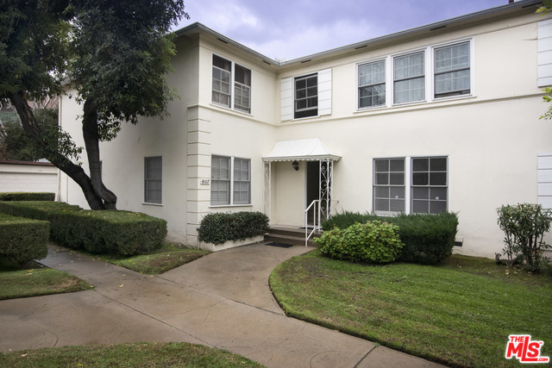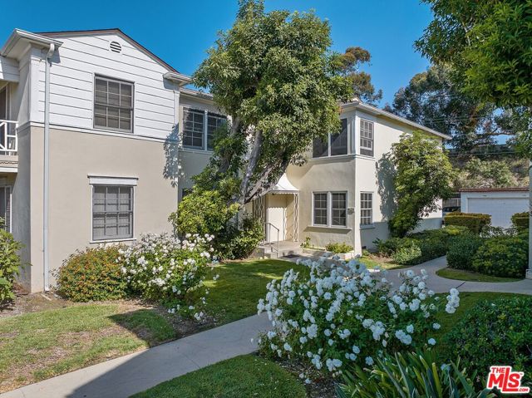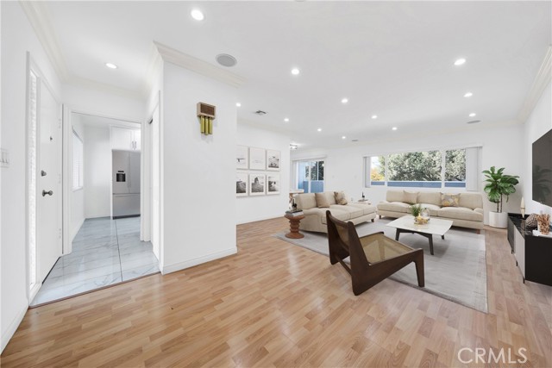
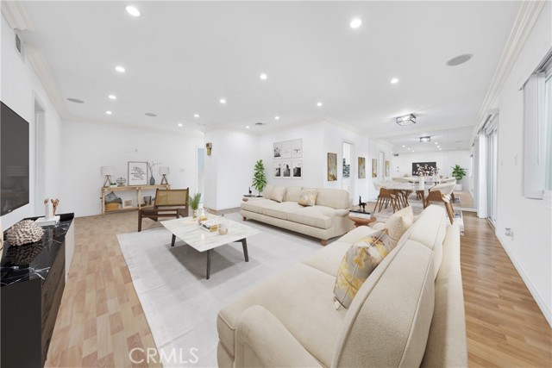
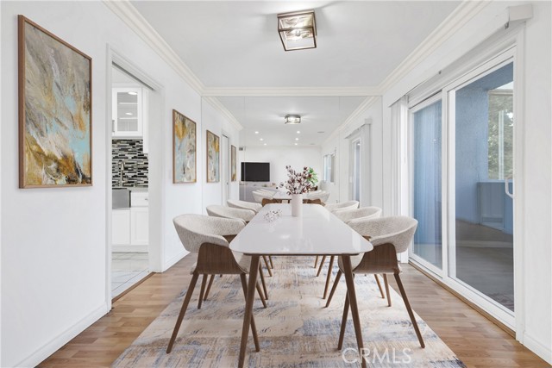
View Photos
1126 N Central Ave #101 Glendale, CA 91202
$730,000
Sold Price as of 01/09/2023
- 3 Beds
- 2 Baths
- 1,477 Sq.Ft.
Sold
Property Overview: 1126 N Central Ave #101 Glendale, CA has 3 bedrooms, 2 bathrooms, 1,477 living square feet and 26,903 square feet lot size. Call an Ardent Real Estate Group agent with any questions you may have.
Listed by Ronnie Gharibian | BRE #01239506 | Gharibian Real Estate
Last checked: 9 minutes ago |
Last updated: January 9th, 2023 |
Source CRMLS |
DOM: 19
Home details
- Lot Sq. Ft
- 26,903
- HOA Dues
- $687/mo
- Year built
- 1961
- Garage
- 3 Car
- Property Type:
- Condominium
- Status
- Sold
- MLS#
- GD22241511
- City
- Glendale
- County
- Los Angeles
- Time on Site
- 524 days
Show More
Property Details for 1126 N Central Ave #101
Local Glendale Agent
Loading...
Sale History for 1126 N Central Ave #101
Last sold for $730,000 on January 9th, 2023
-
January, 2023
-
Jan 9, 2023
Date
Sold
CRMLS: GD22241511
$730,000
Price
-
Nov 17, 2022
Date
Active
CRMLS: GD22241511
$725,000
Price
-
July, 2021
-
Jul 14, 2021
Date
Expired
CRMLS: 320005383
$700,000
Price
-
Mar 22, 2021
Date
Active
CRMLS: 320005383
$700,000
Price
-
Mar 17, 2021
Date
Coming Soon
CRMLS: 320005383
$700,000
Price
-
Listing provided courtesy of CRMLS
-
May, 2019
-
May 7, 2019
Date
Leased
CRMLS: 319000512
$3,200
Price
-
May 7, 2019
Date
Pending
CRMLS: 319000512
$3,200
Price
-
Mar 20, 2019
Date
Price Change
CRMLS: 319000512
$3,200
Price
-
Feb 8, 2019
Date
Active
CRMLS: 319000512
$3,500
Price
-
Listing provided courtesy of CRMLS
-
June, 2012
-
Jun 30, 2012
Date
Expired
CRMLS: 12163347
$350,000
Price
-
Apr 11, 2012
Date
Active
CRMLS: 12163347
$475,000
Price
-
Listing provided courtesy of CRMLS
-
February, 2005
-
Feb 15, 2005
Date
Sold (Public Records)
Public Records
$375,000
Price
-
February, 2005
-
Feb 15, 2005
Date
Sold
CRMLS: 12048203
$375,000
Price
-
Jan 6, 2005
Date
Active
CRMLS: 12048203
$325,000
Price
-
Listing provided courtesy of CRMLS
-
January, 1999
-
Jan 27, 1999
Date
Sold (Public Records)
Public Records
--
Price
Show More
Tax History for 1126 N Central Ave #101
Assessed Value (2020):
$477,945
| Year | Land Value | Improved Value | Assessed Value |
|---|---|---|---|
| 2020 | $336,477 | $141,468 | $477,945 |
Home Value Compared to the Market
This property vs the competition
About 1126 N Central Ave #101
Detailed summary of property
Public Facts for 1126 N Central Ave #101
Public county record property details
- Beds
- 3
- Baths
- 2
- Year built
- 1961
- Sq. Ft.
- 1,477
- Lot Size
- 26,976
- Stories
- --
- Type
- Condominium Unit (Residential)
- Pool
- No
- Spa
- No
- County
- Los Angeles
- Lot#
- 5
- APN
- 5647-003-114
The source for these homes facts are from public records.
91202 Real Estate Sale History (Last 30 days)
Last 30 days of sale history and trends
Median List Price
$995,000
Median List Price/Sq.Ft.
$724
Median Sold Price
$750,000
Median Sold Price/Sq.Ft.
$580
Total Inventory
24
Median Sale to List Price %
107.14%
Avg Days on Market
43
Loan Type
Conventional (66.67%), FHA (0%), VA (0%), Cash (0%), Other (16.67%)
Thinking of Selling?
Is this your property?
Thinking of Selling?
Call, Text or Message
Thinking of Selling?
Call, Text or Message
Homes for Sale Near 1126 N Central Ave #101
Nearby Homes for Sale
Recently Sold Homes Near 1126 N Central Ave #101
Related Resources to 1126 N Central Ave #101
New Listings in 91202
Popular Zip Codes
Popular Cities
- Anaheim Hills Homes for Sale
- Brea Homes for Sale
- Corona Homes for Sale
- Fullerton Homes for Sale
- Huntington Beach Homes for Sale
- Irvine Homes for Sale
- La Habra Homes for Sale
- Long Beach Homes for Sale
- Los Angeles Homes for Sale
- Ontario Homes for Sale
- Placentia Homes for Sale
- Riverside Homes for Sale
- San Bernardino Homes for Sale
- Whittier Homes for Sale
- Yorba Linda Homes for Sale
- More Cities
Other Glendale Resources
- Glendale Homes for Sale
- Glendale Townhomes for Sale
- Glendale Condos for Sale
- Glendale 1 Bedroom Homes for Sale
- Glendale 2 Bedroom Homes for Sale
- Glendale 3 Bedroom Homes for Sale
- Glendale 4 Bedroom Homes for Sale
- Glendale 5 Bedroom Homes for Sale
- Glendale Single Story Homes for Sale
- Glendale Homes for Sale with Pools
- Glendale Homes for Sale with 3 Car Garages
- Glendale New Homes for Sale
- Glendale Homes for Sale with Large Lots
- Glendale Cheapest Homes for Sale
- Glendale Luxury Homes for Sale
- Glendale Newest Listings for Sale
- Glendale Homes Pending Sale
- Glendale Recently Sold Homes
Based on information from California Regional Multiple Listing Service, Inc. as of 2019. This information is for your personal, non-commercial use and may not be used for any purpose other than to identify prospective properties you may be interested in purchasing. Display of MLS data is usually deemed reliable but is NOT guaranteed accurate by the MLS. Buyers are responsible for verifying the accuracy of all information and should investigate the data themselves or retain appropriate professionals. Information from sources other than the Listing Agent may have been included in the MLS data. Unless otherwise specified in writing, Broker/Agent has not and will not verify any information obtained from other sources. The Broker/Agent providing the information contained herein may or may not have been the Listing and/or Selling Agent.
