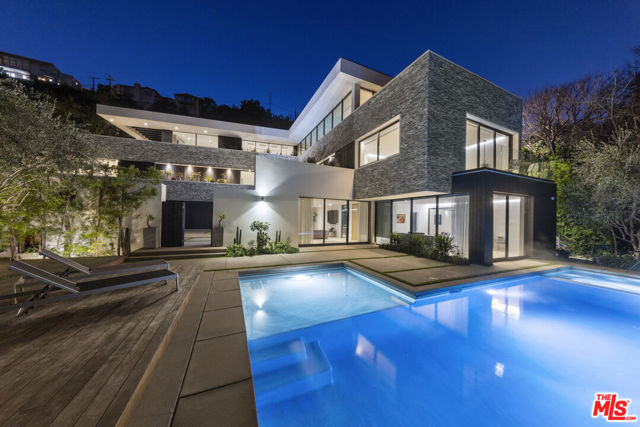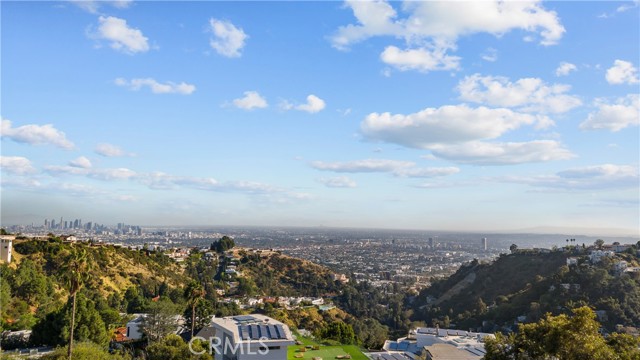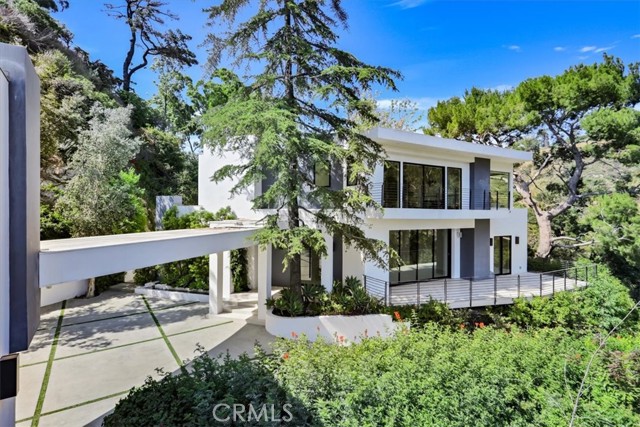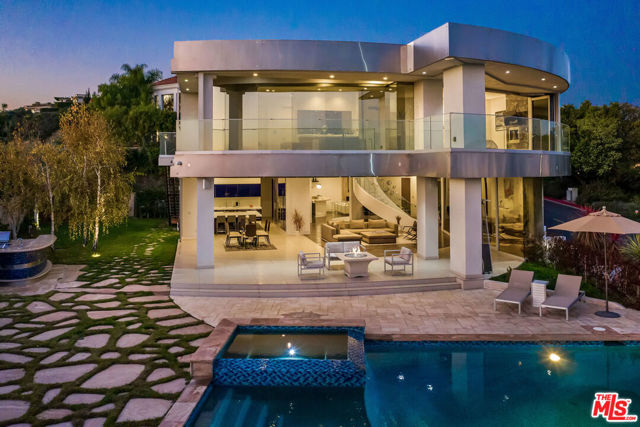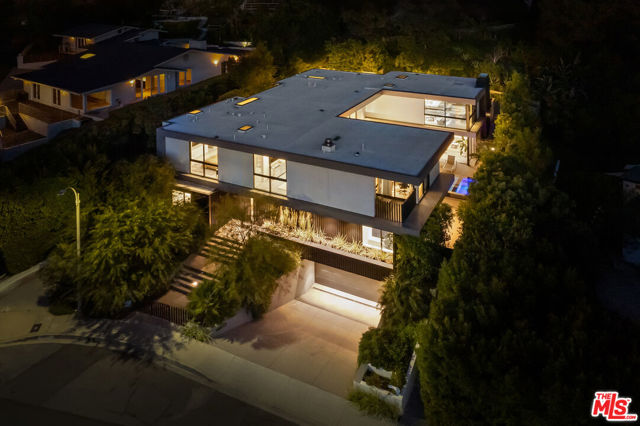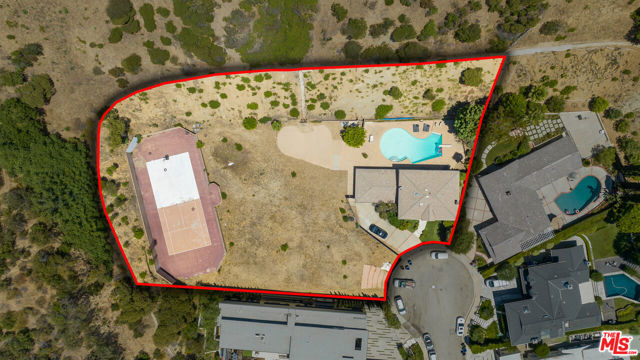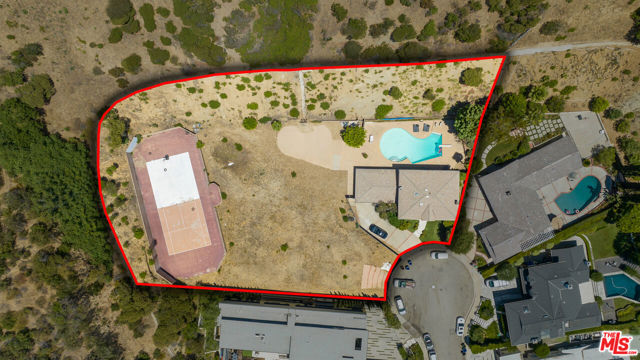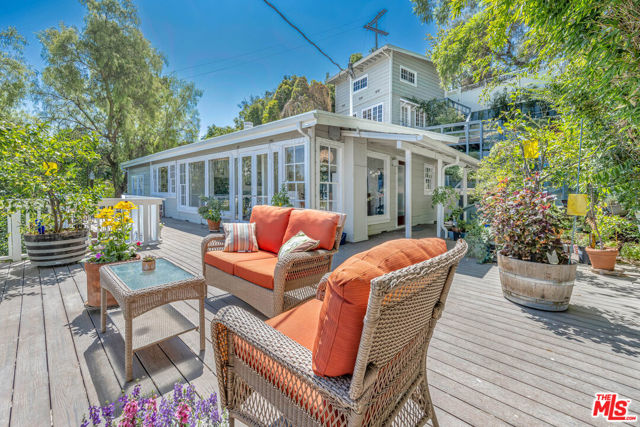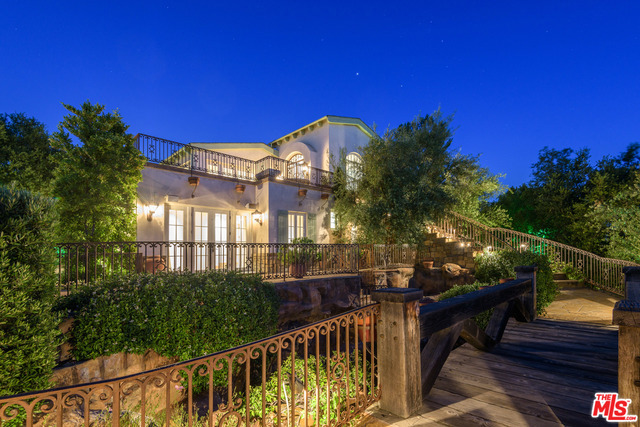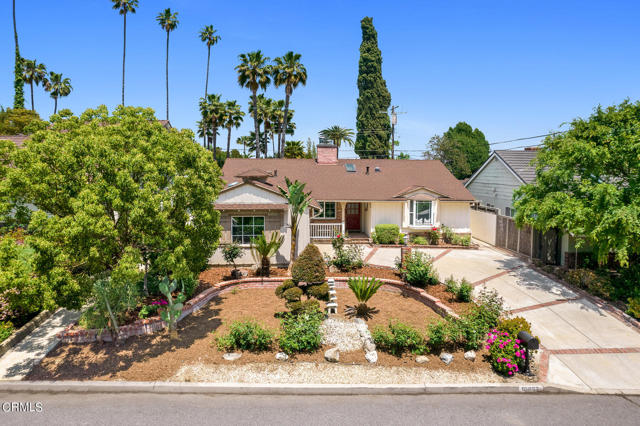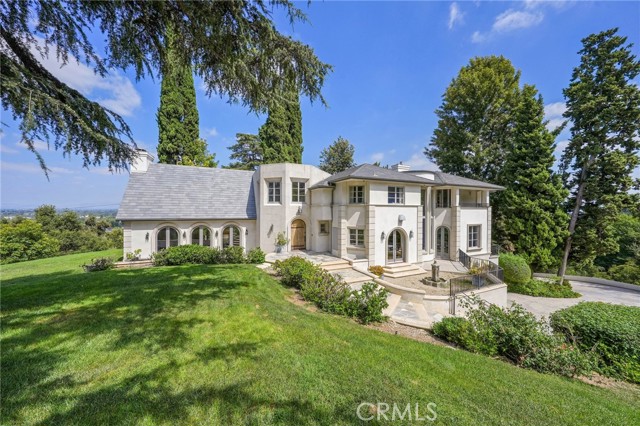
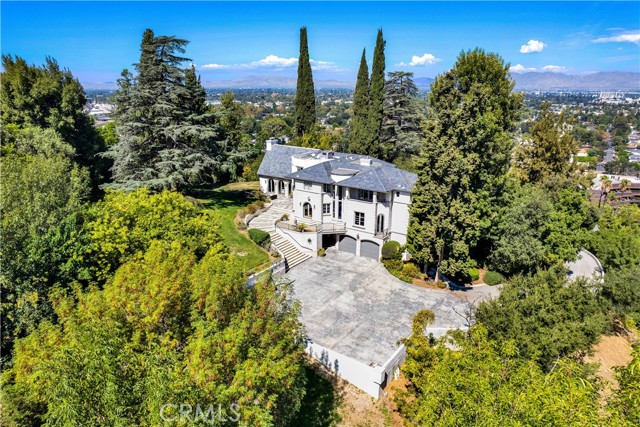
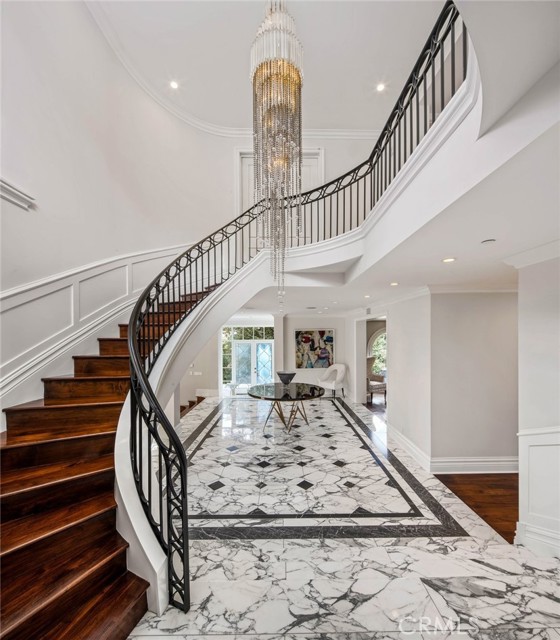
View Photos
11400 Sunshine Terrace Studio City, CA 91604
$8,899,000
- 5 Beds
- 6.5 Baths
- 7,600 Sq.Ft.
For Sale
Property Overview: 11400 Sunshine Terrace Studio City, CA has 5 bedrooms, 6.5 bathrooms, 7,600 living square feet and 139,282 square feet lot size. Call an Ardent Real Estate Group agent to verify current availability of this home or with any questions you may have.
Listed by Merry Santoso | BRE #01926695 | Compass
Co-listed by Geoffrey Frid | BRE #02089672 | Compass
Co-listed by Geoffrey Frid | BRE #02089672 | Compass
Last checked: 6 minutes ago |
Last updated: March 15th, 2024 |
Source CRMLS |
DOM: 204
Get a $33,371 Cash Reward
New
Buy this home with Ardent Real Estate Group and get $33,371 back.
Call/Text (714) 706-1823
Home details
- Lot Sq. Ft
- 139,282
- HOA Dues
- $0/mo
- Year built
- 2010
- Garage
- 2 Car
- Property Type:
- Single Family Home
- Status
- Active
- MLS#
- OC23172149
- City
- Studio City
- County
- Los Angeles
- Time on Site
- 217 days
Show More
Open Houses for 11400 Sunshine Terrace
No upcoming open houses
Schedule Tour
Loading...
Property Details for 11400 Sunshine Terrace
Local Studio City Agent
Loading...
Sale History for 11400 Sunshine Terrace
Last sold for $6,300,063 on December 28th, 2012
-
September, 2023
-
Sep 15, 2023
Date
Active
CRMLS: OC23172149
$8,899,000
Price
-
September, 2023
-
Sep 13, 2023
Date
Canceled
CRMLS: OC22238634
$8,899,000
Price
-
Nov 9, 2022
Date
Active
CRMLS: OC22238634
$9,950,000
Price
-
Listing provided courtesy of CRMLS
-
July, 2022
-
Jul 1, 2022
Date
Canceled
CRMLS: 22125851
$12,000,000
Price
-
Feb 8, 2022
Date
Active
CRMLS: 22125851
$12,000,000
Price
-
Listing provided courtesy of CRMLS
-
September, 2021
-
Sep 5, 2021
Date
Expired
CRMLS: 20630636
$12,999,999
Price
-
Sep 11, 2020
Date
Active
CRMLS: 20630636
$12,999,999
Price
-
Listing provided courtesy of CRMLS
-
September, 2020
-
Sep 1, 2020
Date
Expired
CRMLS: OC19174720
$12,999,000
Price
-
Jul 25, 2019
Date
Active
CRMLS: OC19174720
$12,999,000
Price
-
Listing provided courtesy of CRMLS
-
December, 2012
-
Dec 28, 2012
Date
Sold (Public Records)
Public Records
$6,300,063
Price
-
November, 2008
-
Nov 5, 2008
Date
Sold (Public Records)
Public Records
--
Price
Show More
Tax History for 11400 Sunshine Terrace
Assessed Value (2020):
$6,186,154
| Year | Land Value | Improved Value | Assessed Value |
|---|---|---|---|
| 2020 | $4,166,141 | $2,020,013 | $6,186,154 |
Home Value Compared to the Market
This property vs the competition
About 11400 Sunshine Terrace
Detailed summary of property
Public Facts for 11400 Sunshine Terrace
Public county record property details
- Beds
- 4
- Baths
- 7
- Year built
- 1923
- Sq. Ft.
- 7,301
- Lot Size
- 131,115
- Stories
- --
- Type
- Single Family Residential
- Pool
- Yes
- Spa
- No
- County
- Los Angeles
- Lot#
- 7,8
- APN
- 2378-024-038
The source for these homes facts are from public records.
91604 Real Estate Sale History (Last 30 days)
Last 30 days of sale history and trends
Median List Price
$2,050,000
Median List Price/Sq.Ft.
$909
Median Sold Price
$1,560,000
Median Sold Price/Sq.Ft.
$723
Total Inventory
109
Median Sale to List Price %
104.35%
Avg Days on Market
29
Loan Type
Conventional (30.77%), FHA (0%), VA (0%), Cash (19.23%), Other (11.54%)
Tour This Home
Buy with Ardent Real Estate Group and save $33,371.
Contact Jon
Studio City Agent
Call, Text or Message
Studio City Agent
Call, Text or Message
Get a $33,371 Cash Reward
New
Buy this home with Ardent Real Estate Group and get $33,371 back.
Call/Text (714) 706-1823
Homes for Sale Near 11400 Sunshine Terrace
Nearby Homes for Sale
Recently Sold Homes Near 11400 Sunshine Terrace
Related Resources to 11400 Sunshine Terrace
New Listings in 91604
Popular Zip Codes
Popular Cities
- Anaheim Hills Homes for Sale
- Brea Homes for Sale
- Corona Homes for Sale
- Fullerton Homes for Sale
- Huntington Beach Homes for Sale
- Irvine Homes for Sale
- La Habra Homes for Sale
- Long Beach Homes for Sale
- Los Angeles Homes for Sale
- Ontario Homes for Sale
- Placentia Homes for Sale
- Riverside Homes for Sale
- San Bernardino Homes for Sale
- Whittier Homes for Sale
- Yorba Linda Homes for Sale
- More Cities
Other Studio City Resources
- Studio City Homes for Sale
- Studio City Townhomes for Sale
- Studio City Condos for Sale
- Studio City 1 Bedroom Homes for Sale
- Studio City 2 Bedroom Homes for Sale
- Studio City 3 Bedroom Homes for Sale
- Studio City 4 Bedroom Homes for Sale
- Studio City 5 Bedroom Homes for Sale
- Studio City Single Story Homes for Sale
- Studio City Homes for Sale with Pools
- Studio City Homes for Sale with 3 Car Garages
- Studio City New Homes for Sale
- Studio City Homes for Sale with Large Lots
- Studio City Cheapest Homes for Sale
- Studio City Luxury Homes for Sale
- Studio City Newest Listings for Sale
- Studio City Homes Pending Sale
- Studio City Recently Sold Homes
Based on information from California Regional Multiple Listing Service, Inc. as of 2019. This information is for your personal, non-commercial use and may not be used for any purpose other than to identify prospective properties you may be interested in purchasing. Display of MLS data is usually deemed reliable but is NOT guaranteed accurate by the MLS. Buyers are responsible for verifying the accuracy of all information and should investigate the data themselves or retain appropriate professionals. Information from sources other than the Listing Agent may have been included in the MLS data. Unless otherwise specified in writing, Broker/Agent has not and will not verify any information obtained from other sources. The Broker/Agent providing the information contained herein may or may not have been the Listing and/or Selling Agent.
