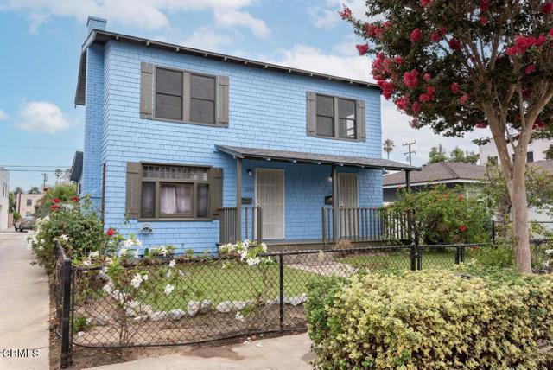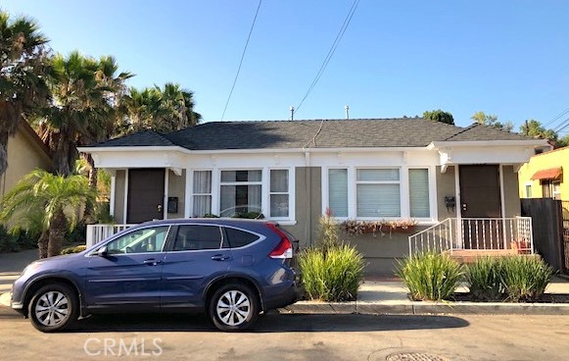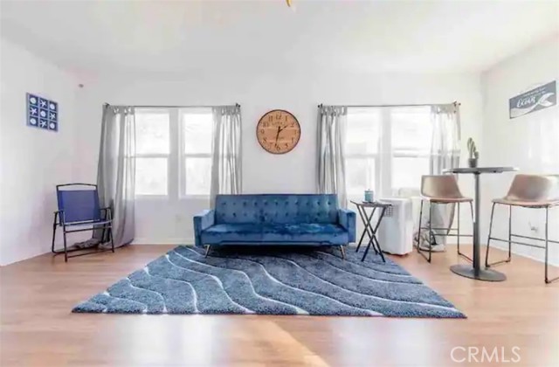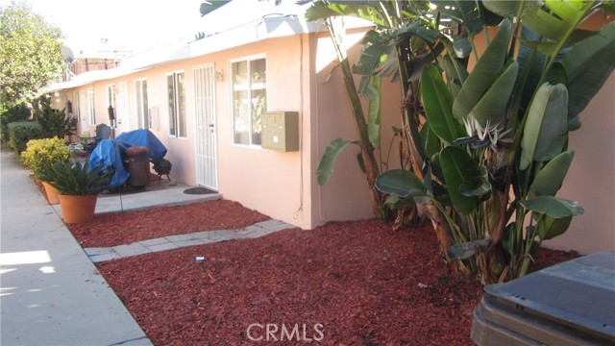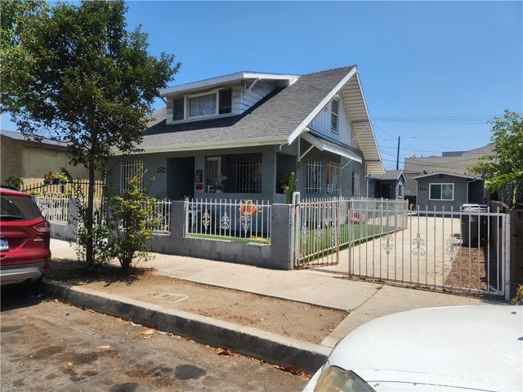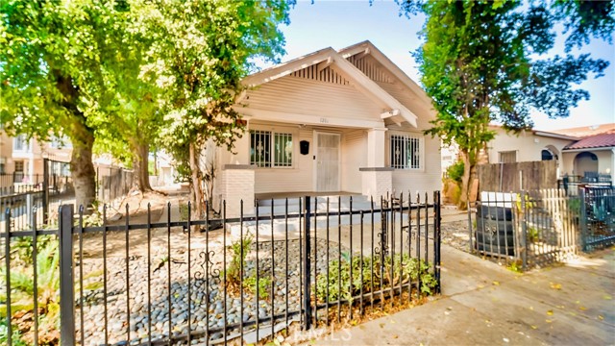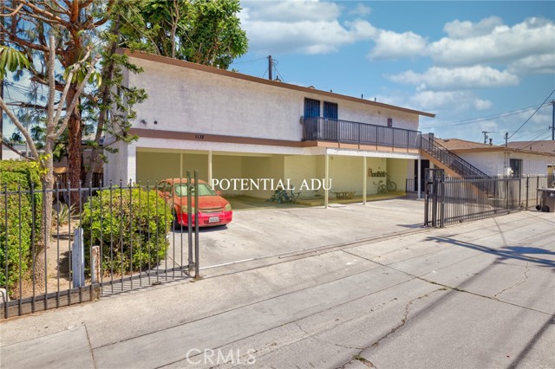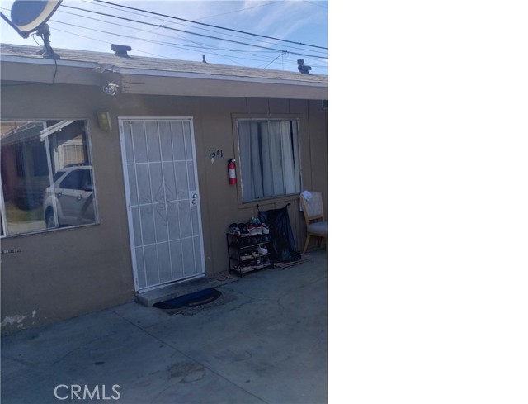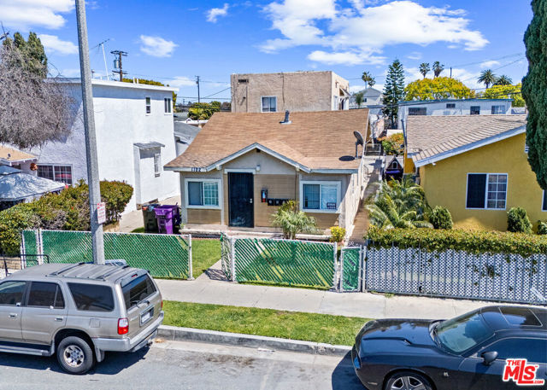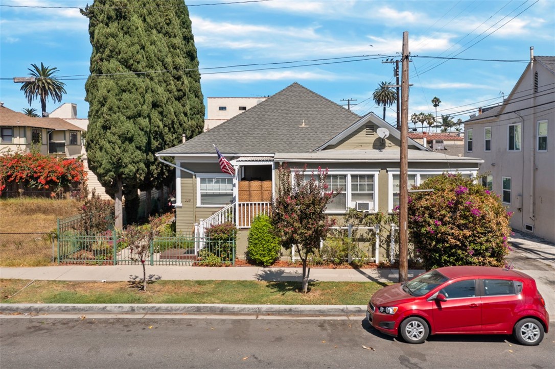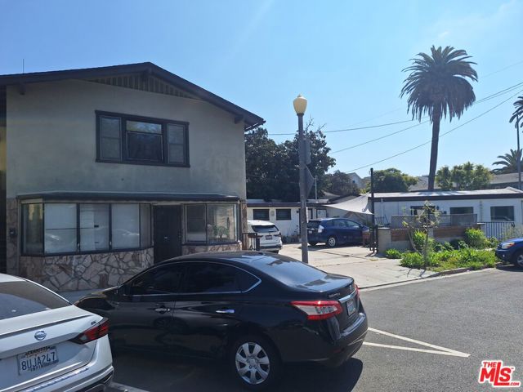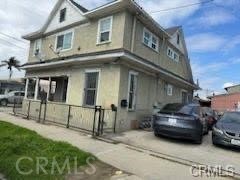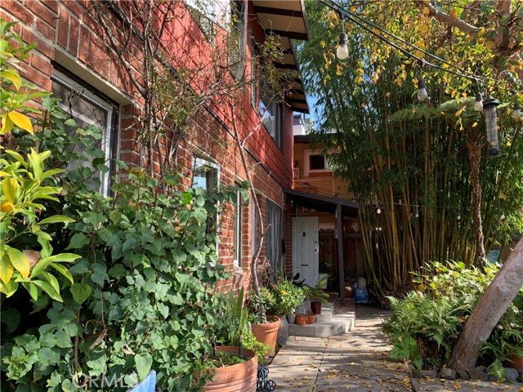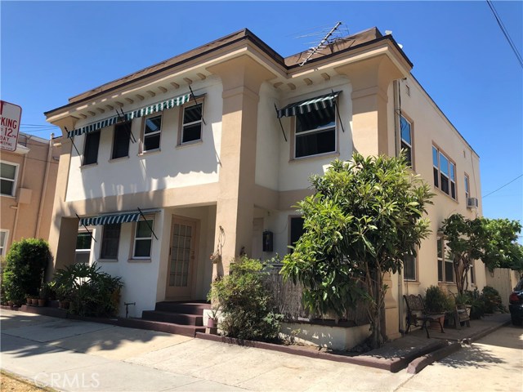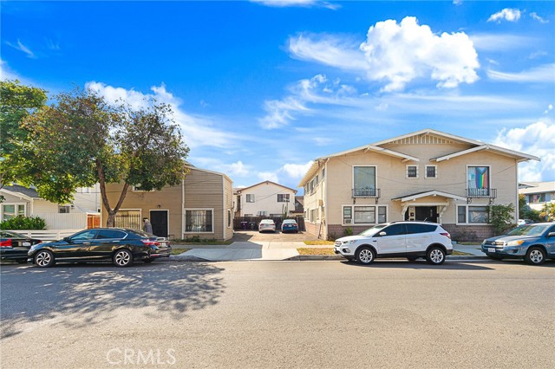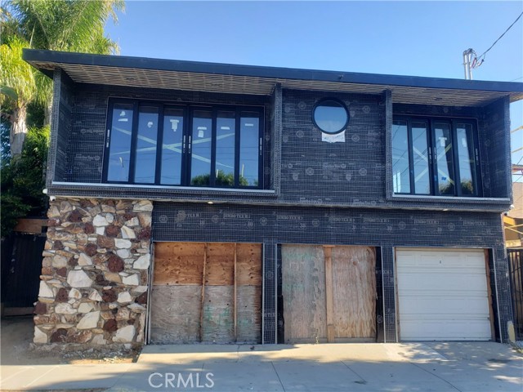
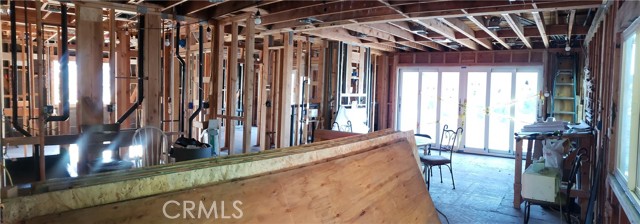
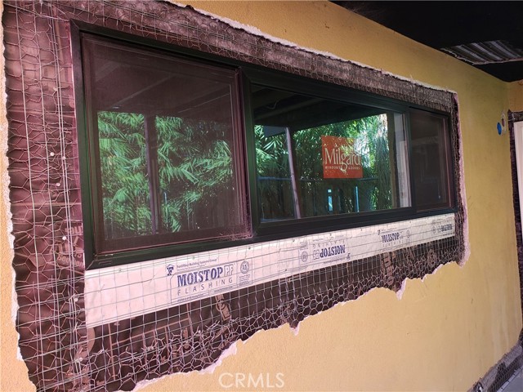
View Photos
1141 E Broadway Long Beach, CA 90802
$1,000,000
Sold Price as of 10/18/2023
- 6 Beds
- 4.5 Baths
- 3,222 Sq.Ft.
Sold
Property Overview: 1141 E Broadway Long Beach, CA has 6 bedrooms, 4.5 bathrooms, 3,222 living square feet and 3,222 square feet lot size. Call an Ardent Real Estate Group agent with any questions you may have.
Listed by Raj Sharma | BRE #01943882 | HomeSmart Realty Group
Last checked: 7 minutes ago |
Last updated: June 19th, 2024 |
Source CRMLS |
DOM: 0
Home details
- Lot Sq. Ft
- 3,222
- HOA Dues
- $0/mo
- Year built
- 1964
- Garage
- 3 Car
- Property Type:
- Fourplex
- Status
- Sold
- MLS#
- RS23173700
- City
- Long Beach
- County
- Los Angeles
- Time on Site
- 370 days
Show More
Multi-Family Unit Breakdown
Unit Mix Summary
- Total # of Units: 4
- Total # of Buildings: 1
- # of Electric Meters: 5
- # of Gas Meters: 4
- # of Water Meters: 5
Unit Breakdown 1
- # of Units: 1
- # of Beds: 1
- # of Baths: 1
- Garage Spaces: 1
- Garaged Attached? No
- Furnishing: Unfurnished
- Total Rent: $0
- Pro Forma/Market Rent: $2,400
Unit Breakdown 2
- # of Units: 1
- # of Beds: 1
- # of Baths: 1
- Garage Spaces: 0
- Garaged Attached? No
- Furnishing: Unfurnished
- Total Rent: $0
- Pro Forma/Market Rent: $2,250
Unit Breakdown 3
- # of Units: 2
- # of Beds: 2
- # of Baths: 2
- Garage Spaces: 1
- Garaged Attached? No
- Furnishing: Unfurnished
- Total Rent: $0
- Pro Forma/Market Rent: $3,200
Multi-Family Income/Expense Information
Property Income and Analysis
- Gross Rent Multiplier: --
- Gross Scheduled Income: $0
- Net Operating Income: $0
- Gross Operating Income: --
- Vacancy Allowance: $50
Annual Expense Breakdown
- Total Operating Expense: $0
- Electric: $0
- Gas/Fuel: $0
- Trash: $0
- Insurance: $0
- Water/Sewer: $0
Property Details for 1141 E Broadway
Local Long Beach Agent
Loading...
Sale History for 1141 E Broadway
Last leased for $3,445 on June 18th, 2024
-
June, 2024
-
Jun 18, 2024
Date
Leased
CRMLS: PW24057012
$3,445
Price
-
Mar 21, 2024
Date
Active
CRMLS: PW24057012
$3,700
Price
-
Listing provided courtesy of CRMLS
-
April, 2024
-
Apr 22, 2024
Date
Leased
CRMLS: PW24057035
$3,750
Price
-
Mar 21, 2024
Date
Active
CRMLS: PW24057035
$3,700
Price
-
Listing provided courtesy of CRMLS
-
April, 2024
-
Apr 17, 2024
Date
Leased
CRMLS: PW24056238
$2,400
Price
-
Mar 20, 2024
Date
Active
CRMLS: PW24056238
$2,700
Price
-
Listing provided courtesy of CRMLS
-
April, 2024
-
Apr 17, 2024
Date
Leased
CRMLS: PW24056276
$2,800
Price
-
Mar 21, 2024
Date
Active
CRMLS: PW24056276
$2,500
Price
-
Listing provided courtesy of CRMLS
-
March, 2024
-
Mar 27, 2024
Date
Canceled
CRMLS: PW24052079
$2,200,000
Price
-
Mar 18, 2024
Date
Active
CRMLS: PW24052079
$2,200,000
Price
-
Listing provided courtesy of CRMLS
-
October, 2023
-
Oct 18, 2023
Date
Sold
CRMLS: RS23173700
$1,000,000
Price
-
Sep 22, 2023
Date
Active
CRMLS: RS23173700
$1,125,000
Price
-
April, 2014
-
Apr 18, 2014
Date
Sold (Public Records)
Public Records
$640,000
Price
-
June, 2000
-
Jun 28, 2000
Date
Sold (Public Records)
Public Records
$260,000
Price
Show More
Tax History for 1141 E Broadway
Assessed Value (2020):
$718,687
| Year | Land Value | Improved Value | Assessed Value |
|---|---|---|---|
| 2020 | $448,355 | $270,332 | $718,687 |
Home Value Compared to the Market
This property vs the competition
About 1141 E Broadway
Detailed summary of property
Public Facts for 1141 E Broadway
Public county record property details
- Beds
- 6
- Baths
- 5
- Year built
- 1964
- Sq. Ft.
- 3,202
- Lot Size
- 3,222
- Stories
- --
- Type
- Quadruplex (4 Units, Any Combination)
- Pool
- No
- Spa
- No
- County
- Los Angeles
- Lot#
- 12
- APN
- 7275-004-033
The source for these homes facts are from public records.
90802 Real Estate Sale History (Last 30 days)
Last 30 days of sale history and trends
Median List Price
$549,900
Median List Price/Sq.Ft.
$660
Median Sold Price
$515,000
Median Sold Price/Sq.Ft.
$619
Total Inventory
175
Median Sale to List Price %
100.39%
Avg Days on Market
43
Loan Type
Conventional (60.71%), FHA (7.14%), VA (0%), Cash (14.29%), Other (17.86%)
Thinking of Selling?
Is this your property?
Thinking of Selling?
Call, Text or Message
Thinking of Selling?
Call, Text or Message
Homes for Sale Near 1141 E Broadway
Nearby Homes for Sale
Recently Sold Homes Near 1141 E Broadway
Related Resources to 1141 E Broadway
New Listings in 90802
Popular Zip Codes
Popular Cities
- Anaheim Hills Homes for Sale
- Brea Homes for Sale
- Corona Homes for Sale
- Fullerton Homes for Sale
- Huntington Beach Homes for Sale
- Irvine Homes for Sale
- La Habra Homes for Sale
- Los Angeles Homes for Sale
- Ontario Homes for Sale
- Placentia Homes for Sale
- Riverside Homes for Sale
- San Bernardino Homes for Sale
- Whittier Homes for Sale
- Yorba Linda Homes for Sale
- More Cities
Other Long Beach Resources
- Long Beach Homes for Sale
- Long Beach Townhomes for Sale
- Long Beach Condos for Sale
- Long Beach 1 Bedroom Homes for Sale
- Long Beach 2 Bedroom Homes for Sale
- Long Beach 3 Bedroom Homes for Sale
- Long Beach 4 Bedroom Homes for Sale
- Long Beach 5 Bedroom Homes for Sale
- Long Beach Single Story Homes for Sale
- Long Beach Homes for Sale with Pools
- Long Beach Homes for Sale with 3 Car Garages
- Long Beach New Homes for Sale
- Long Beach Homes for Sale with Large Lots
- Long Beach Cheapest Homes for Sale
- Long Beach Luxury Homes for Sale
- Long Beach Newest Listings for Sale
- Long Beach Homes Pending Sale
- Long Beach Recently Sold Homes
Based on information from California Regional Multiple Listing Service, Inc. as of 2019. This information is for your personal, non-commercial use and may not be used for any purpose other than to identify prospective properties you may be interested in purchasing. Display of MLS data is usually deemed reliable but is NOT guaranteed accurate by the MLS. Buyers are responsible for verifying the accuracy of all information and should investigate the data themselves or retain appropriate professionals. Information from sources other than the Listing Agent may have been included in the MLS data. Unless otherwise specified in writing, Broker/Agent has not and will not verify any information obtained from other sources. The Broker/Agent providing the information contained herein may or may not have been the Listing and/or Selling Agent.
