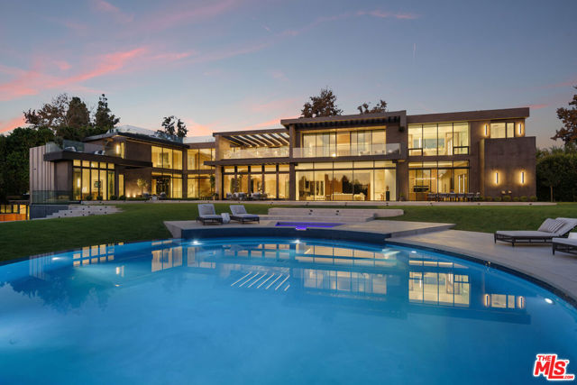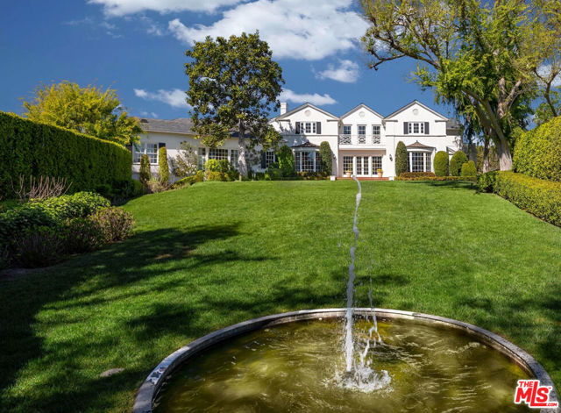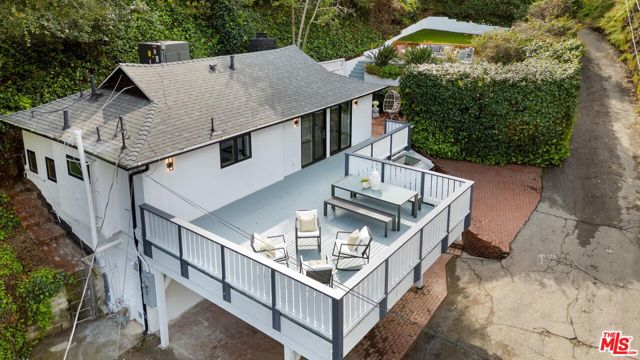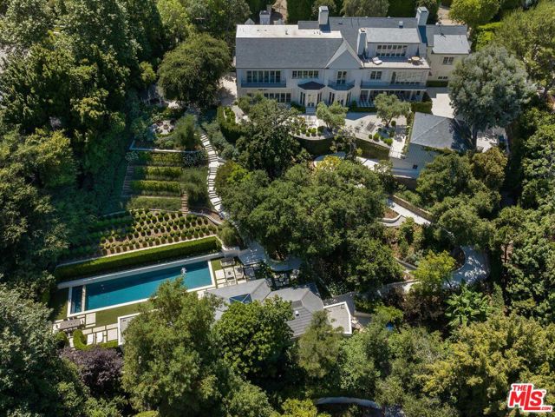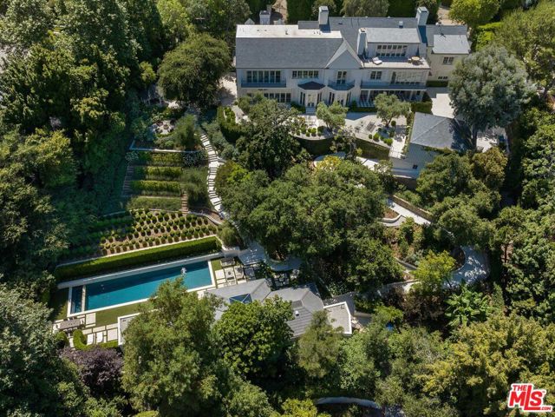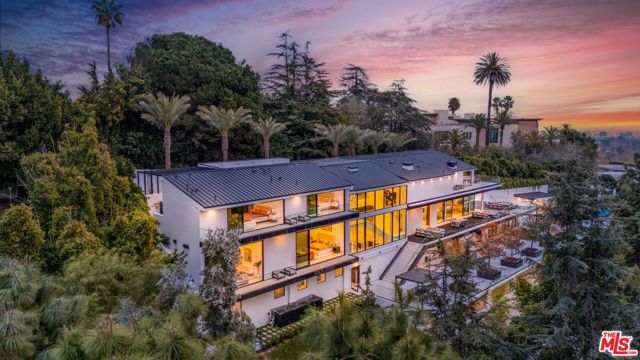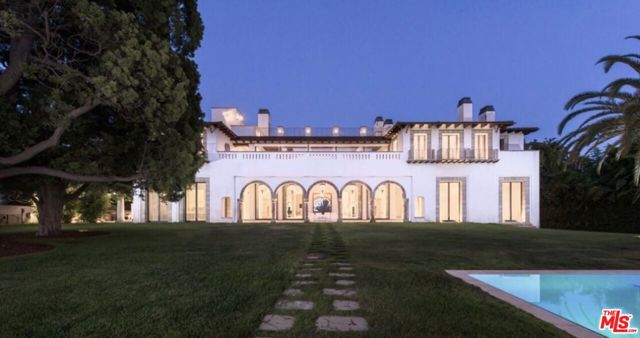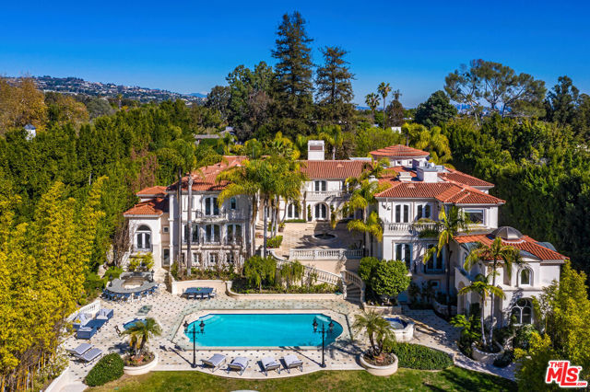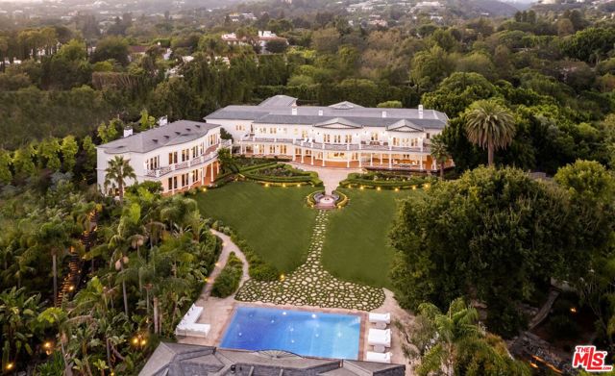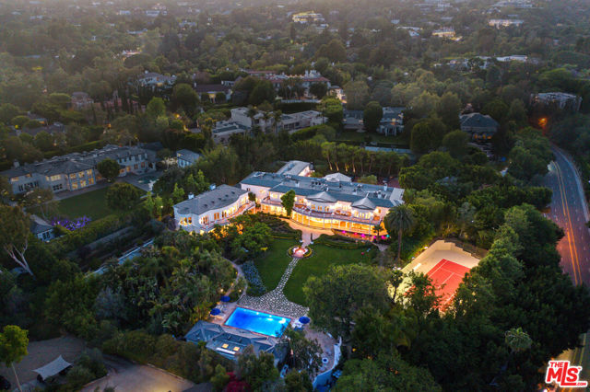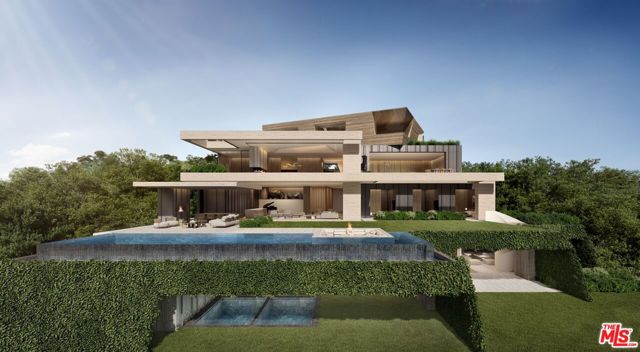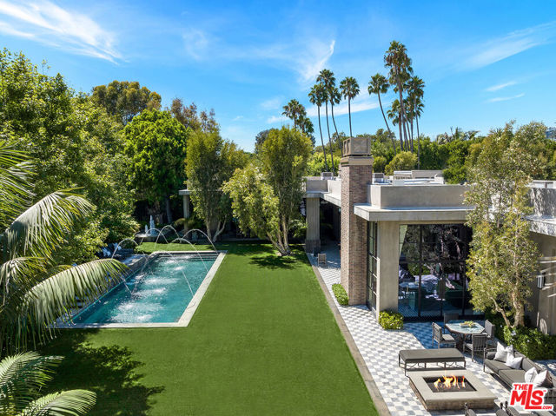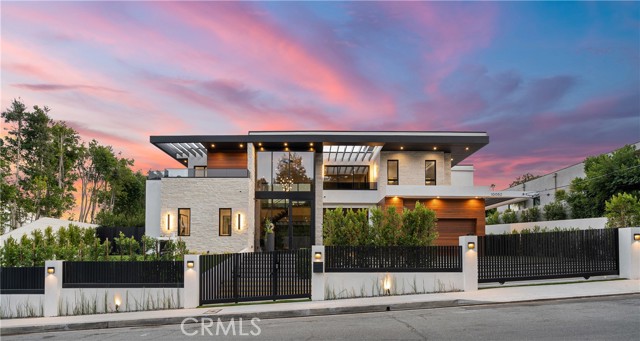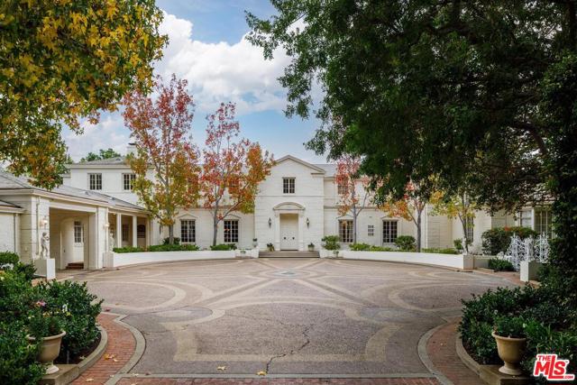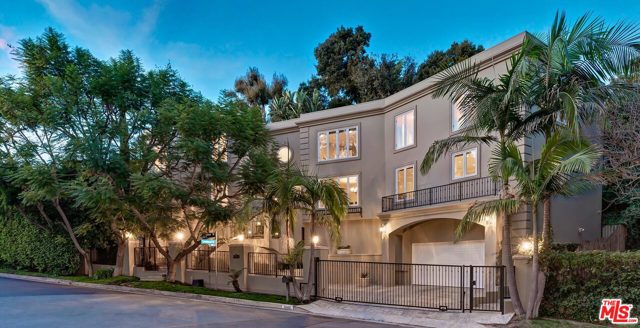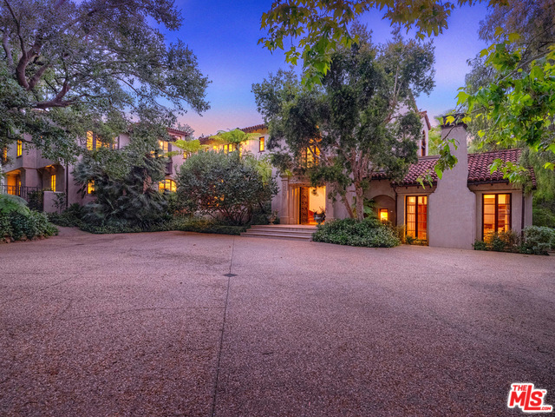1146 Maybrook Dr Beverly Hills, CA 90210
$--
- 4 Beds
- 4 Baths
- 4,296 Sq.Ft.
Off Market
Property Overview: 1146 Maybrook Dr Beverly Hills, CA has 4 bedrooms, 4 bathrooms, 4,296 living square feet and 11,604 square feet lot size. Call an Ardent Real Estate Group agent with any questions you may have.
Home Value Compared to the Market
Refinance your Current Mortgage and Save
Save $
You could be saving money by taking advantage of a lower rate and reducing your monthly payment. See what current rates are at and get a free no-obligation quote on today's refinance rates.
Local Beverly Hills Agent
Loading...
Sale History for 1146 Maybrook Dr
Last sold on August 8th, 2013
-
March, 2023
-
Mar 17, 2023
Date
Expired
CRMLS: SR23005418
$15,500
Price
-
Jan 14, 2023
Date
Active
CRMLS: SR23005418
$15,500
Price
-
Listing provided courtesy of CRMLS
-
December, 2022
-
Dec 18, 2022
Date
Expired
CRMLS: SR22193434
$14,950
Price
-
Sep 6, 2022
Date
Active
CRMLS: SR22193434
$17,000
Price
-
Listing provided courtesy of CRMLS
-
December, 2022
-
Dec 18, 2022
Date
Expired
CRMLS: SR22189173
$5,495,000
Price
-
Sep 8, 2022
Date
Active
CRMLS: SR22189173
$5,953,000
Price
-
Listing provided courtesy of CRMLS
-
September, 2022
-
Sep 1, 2022
Date
Expired
CRMLS: SR22102546
$17,000
Price
-
Jun 30, 2022
Date
Active
CRMLS: SR22102546
$17,500
Price
-
Listing provided courtesy of CRMLS
-
August, 2013
-
Aug 8, 2013
Date
Sold (Public Records)
Public Records
--
Price
-
September, 2011
-
Sep 9, 2011
Date
Sold (Public Records)
Public Records
--
Price
Show More
Tax History for 1146 Maybrook Dr
Assessed Value (2020):
$484,886
| Year | Land Value | Improved Value | Assessed Value |
|---|---|---|---|
| 2020 | $125,292 | $359,594 | $484,886 |
About 1146 Maybrook Dr
Detailed summary of property
Public Facts for 1146 Maybrook Dr
Public county record property details
- Beds
- 4
- Baths
- 4
- Year built
- 1960
- Sq. Ft.
- 4,296
- Lot Size
- 11,604
- Stories
- --
- Type
- Single Family Residential
- Pool
- Yes
- Spa
- No
- County
- Los Angeles
- Lot#
- 4
- APN
- 4358-014-005
The source for these homes facts are from public records.
90210 Real Estate Sale History (Last 30 days)
Last 30 days of sale history and trends
Median List Price
$7,998,000
Median List Price/Sq.Ft.
$1,466
Median Sold Price
$4,000,000
Median Sold Price/Sq.Ft.
$1,166
Total Inventory
220
Median Sale to List Price %
100%
Avg Days on Market
43
Loan Type
Conventional (0%), FHA (0%), VA (0%), Cash (4.76%), Other (9.52%)
Thinking of Selling?
Is this your property?
Thinking of Selling?
Call, Text or Message
Thinking of Selling?
Call, Text or Message
Refinance your Current Mortgage and Save
Save $
You could be saving money by taking advantage of a lower rate and reducing your monthly payment. See what current rates are at and get a free no-obligation quote on today's refinance rates.
Homes for Sale Near 1146 Maybrook Dr
Nearby Homes for Sale
Recently Sold Homes Near 1146 Maybrook Dr
Nearby Homes to 1146 Maybrook Dr
Data from public records.
4 Beds |
4 Baths |
3,855 Sq. Ft.
7 Beds |
8 Baths |
6,408 Sq. Ft.
4 Beds |
4 Baths |
2,671 Sq. Ft.
5 Beds |
5 Baths |
3,871 Sq. Ft.
4 Beds |
5 Baths |
3,361 Sq. Ft.
5 Beds |
7 Baths |
6,318 Sq. Ft.
4 Beds |
6 Baths |
3,432 Sq. Ft.
4 Beds |
4 Baths |
3,793 Sq. Ft.
5 Beds |
5 Baths |
4,871 Sq. Ft.
3 Beds |
3 Baths |
3,278 Sq. Ft.
5 Beds |
5 Baths |
5,165 Sq. Ft.
4 Beds |
5 Baths |
2,949 Sq. Ft.
Related Resources to 1146 Maybrook Dr
New Listings in 90210
Popular Zip Codes
Popular Cities
- Anaheim Hills Homes for Sale
- Brea Homes for Sale
- Corona Homes for Sale
- Fullerton Homes for Sale
- Huntington Beach Homes for Sale
- Irvine Homes for Sale
- La Habra Homes for Sale
- Long Beach Homes for Sale
- Los Angeles Homes for Sale
- Ontario Homes for Sale
- Placentia Homes for Sale
- Riverside Homes for Sale
- San Bernardino Homes for Sale
- Whittier Homes for Sale
- Yorba Linda Homes for Sale
- More Cities
Other Beverly Hills Resources
- Beverly Hills Homes for Sale
- Beverly Hills Townhomes for Sale
- Beverly Hills Condos for Sale
- Beverly Hills 1 Bedroom Homes for Sale
- Beverly Hills 2 Bedroom Homes for Sale
- Beverly Hills 3 Bedroom Homes for Sale
- Beverly Hills 4 Bedroom Homes for Sale
- Beverly Hills 5 Bedroom Homes for Sale
- Beverly Hills Single Story Homes for Sale
- Beverly Hills Homes for Sale with Pools
- Beverly Hills Homes for Sale with 3 Car Garages
- Beverly Hills New Homes for Sale
- Beverly Hills Homes for Sale with Large Lots
- Beverly Hills Cheapest Homes for Sale
- Beverly Hills Luxury Homes for Sale
- Beverly Hills Newest Listings for Sale
- Beverly Hills Homes Pending Sale
- Beverly Hills Recently Sold Homes
