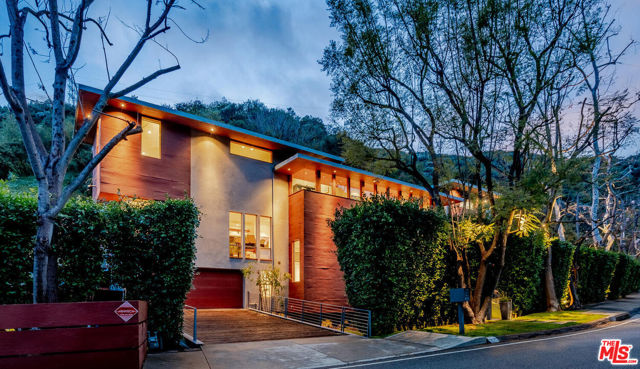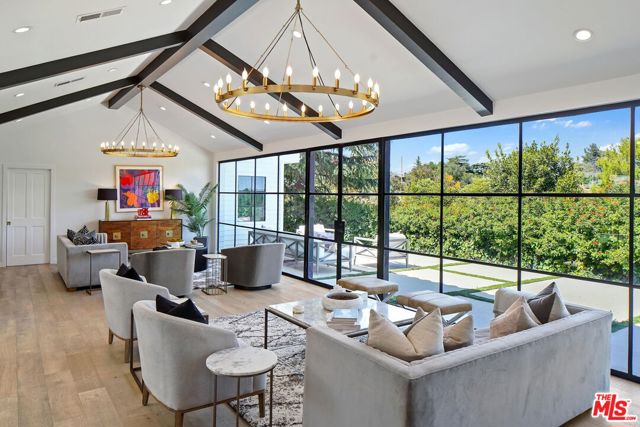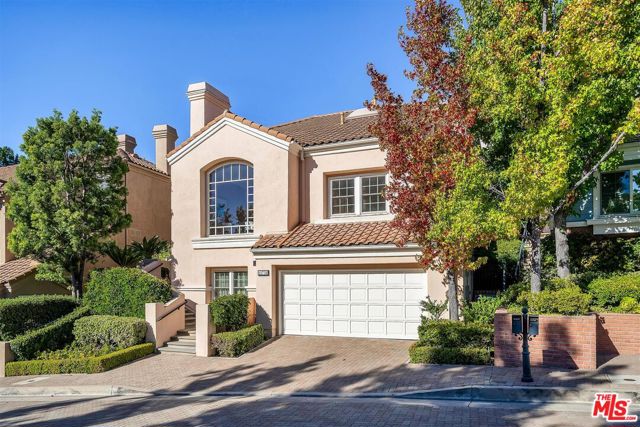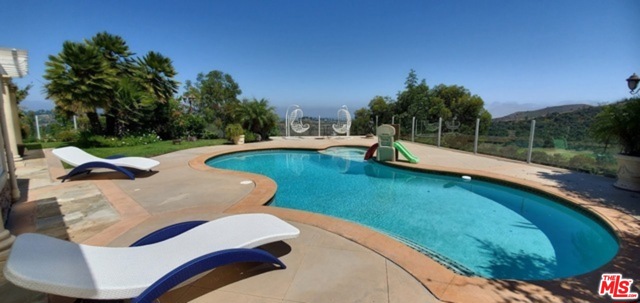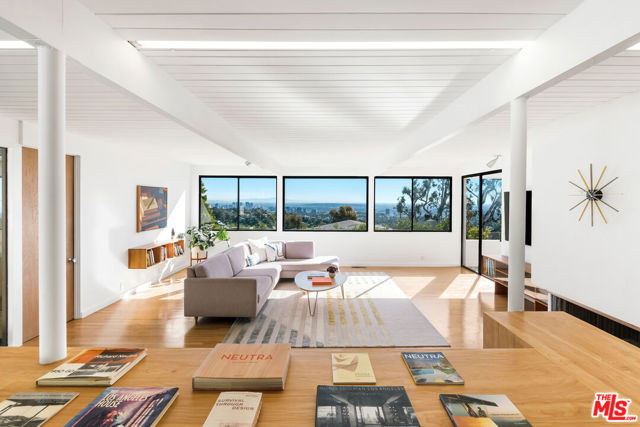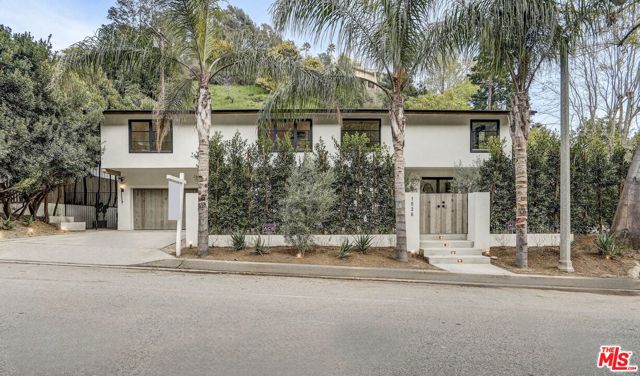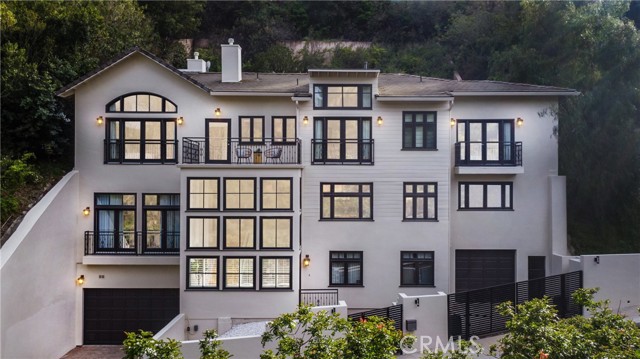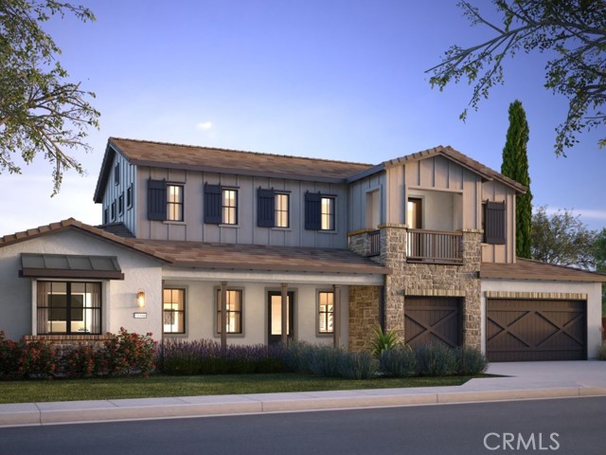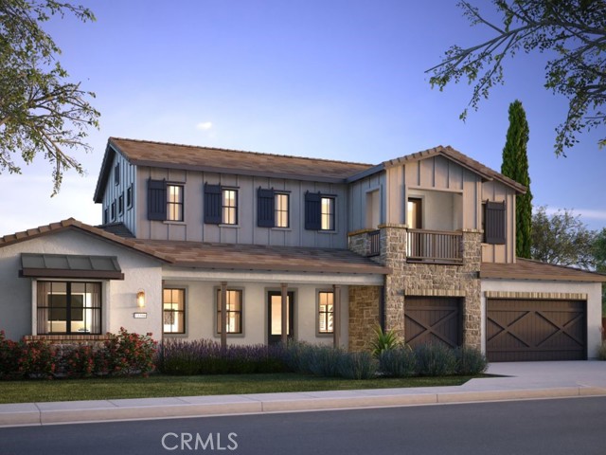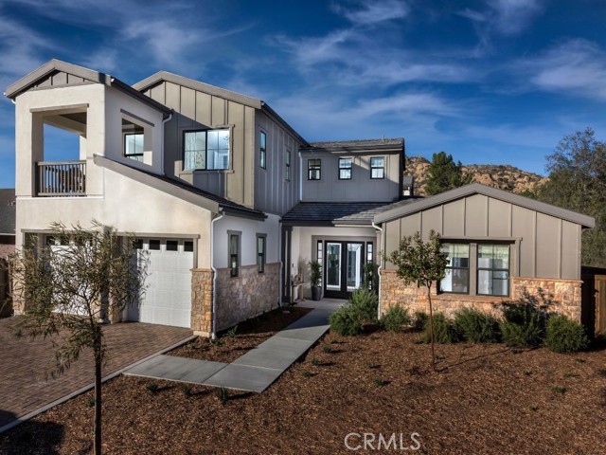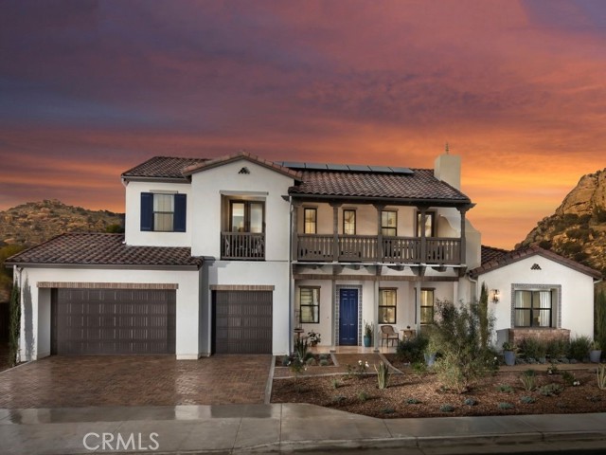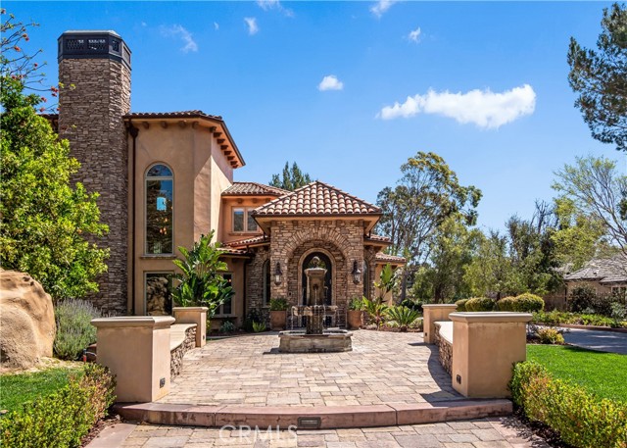
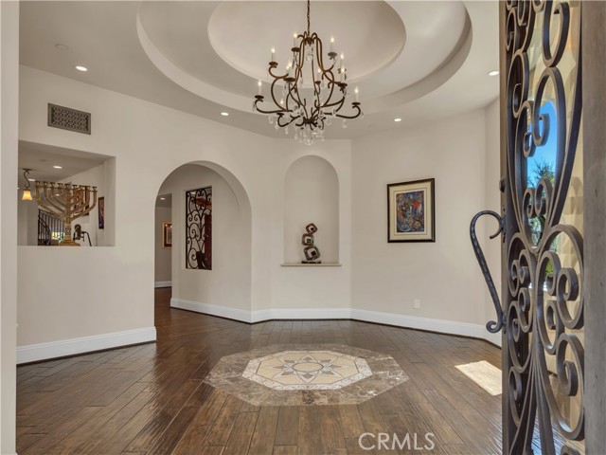
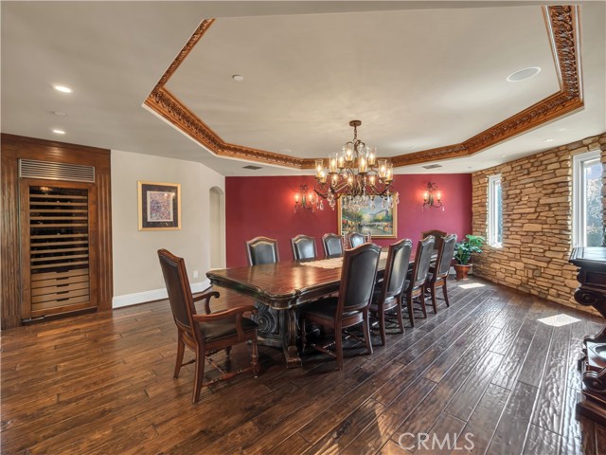
View Photos
11460 Iverson Rd Chatsworth, CA 91311
$4,050,000
Sold Price as of 12/29/2021
- 7 Beds
- 8 Baths
- 7,541 Sq.Ft.
Sold
Property Overview: 11460 Iverson Rd Chatsworth, CA has 7 bedrooms, 8 bathrooms, 7,541 living square feet and 85,626 square feet lot size. Call an Ardent Real Estate Group agent with any questions you may have.
Listed by Ofelia Wazana | BRE #01250311 | Keller Williams Realty Calabasas
Last checked: 16 minutes ago |
Last updated: December 29th, 2021 |
Source CRMLS |
DOM: 179
Home details
- Lot Sq. Ft
- 85,626
- HOA Dues
- $607/mo
- Year built
- 1987
- Garage
- 12 Car
- Property Type:
- Single Family Home
- Status
- Sold
- MLS#
- SR21074039
- City
- Chatsworth
- County
- Los Angeles
- Time on Site
- 1073 days
Show More
Virtual Tour
Use the following link to view this property's virtual tour:
Property Details for 11460 Iverson Rd
Local Chatsworth Agent
Loading...
Sale History for 11460 Iverson Rd
Last sold for $4,050,000 on December 29th, 2021
-
December, 2021
-
Dec 29, 2021
Date
Sold
CRMLS: SR21074039
$4,050,000
Price
-
Jun 10, 2021
Date
Active
CRMLS: SR21074039
$4,299,000
Price
-
May 19, 2021
Date
Hold
CRMLS: SR21074039
$4,299,000
Price
-
Apr 22, 2021
Date
Active
CRMLS: SR21074039
$4,299,000
Price
-
February, 2003
-
Feb 26, 2003
Date
Sold (Public Records)
Public Records
$1,750,000
Price
Show More
Tax History for 11460 Iverson Rd
Assessed Value (2020):
$2,573,237
| Year | Land Value | Improved Value | Assessed Value |
|---|---|---|---|
| 2020 | $927,020 | $1,646,217 | $2,573,237 |
Home Value Compared to the Market
This property vs the competition
About 11460 Iverson Rd
Detailed summary of property
Public Facts for 11460 Iverson Rd
Public county record property details
- Beds
- 7
- Baths
- 7
- Year built
- 1987
- Sq. Ft.
- 7,541
- Lot Size
- 85,638
- Stories
- --
- Type
- Single Family Residential
- Pool
- Yes
- Spa
- No
- County
- Los Angeles
- Lot#
- 54
- APN
- 2821-020-014
The source for these homes facts are from public records.
91311 Real Estate Sale History (Last 30 days)
Last 30 days of sale history and trends
Median List Price
$1,100,000
Median List Price/Sq.Ft.
$470
Median Sold Price
$935,000
Median Sold Price/Sq.Ft.
$484
Total Inventory
89
Median Sale to List Price %
104%
Avg Days on Market
28
Loan Type
Conventional (73.91%), FHA (0%), VA (0%), Cash (4.35%), Other (17.39%)
Thinking of Selling?
Is this your property?
Thinking of Selling?
Call, Text or Message
Thinking of Selling?
Call, Text or Message
Homes for Sale Near 11460 Iverson Rd
Nearby Homes for Sale
Recently Sold Homes Near 11460 Iverson Rd
Related Resources to 11460 Iverson Rd
New Listings in 91311
Popular Zip Codes
Popular Cities
- Anaheim Hills Homes for Sale
- Brea Homes for Sale
- Corona Homes for Sale
- Fullerton Homes for Sale
- Huntington Beach Homes for Sale
- Irvine Homes for Sale
- La Habra Homes for Sale
- Long Beach Homes for Sale
- Los Angeles Homes for Sale
- Ontario Homes for Sale
- Placentia Homes for Sale
- Riverside Homes for Sale
- San Bernardino Homes for Sale
- Whittier Homes for Sale
- Yorba Linda Homes for Sale
- More Cities
Other Chatsworth Resources
- Chatsworth Homes for Sale
- Chatsworth Townhomes for Sale
- Chatsworth Condos for Sale
- Chatsworth 1 Bedroom Homes for Sale
- Chatsworth 2 Bedroom Homes for Sale
- Chatsworth 3 Bedroom Homes for Sale
- Chatsworth 4 Bedroom Homes for Sale
- Chatsworth 5 Bedroom Homes for Sale
- Chatsworth Single Story Homes for Sale
- Chatsworth Homes for Sale with Pools
- Chatsworth Homes for Sale with 3 Car Garages
- Chatsworth New Homes for Sale
- Chatsworth Homes for Sale with Large Lots
- Chatsworth Cheapest Homes for Sale
- Chatsworth Luxury Homes for Sale
- Chatsworth Newest Listings for Sale
- Chatsworth Homes Pending Sale
- Chatsworth Recently Sold Homes
Based on information from California Regional Multiple Listing Service, Inc. as of 2019. This information is for your personal, non-commercial use and may not be used for any purpose other than to identify prospective properties you may be interested in purchasing. Display of MLS data is usually deemed reliable but is NOT guaranteed accurate by the MLS. Buyers are responsible for verifying the accuracy of all information and should investigate the data themselves or retain appropriate professionals. Information from sources other than the Listing Agent may have been included in the MLS data. Unless otherwise specified in writing, Broker/Agent has not and will not verify any information obtained from other sources. The Broker/Agent providing the information contained herein may or may not have been the Listing and/or Selling Agent.


