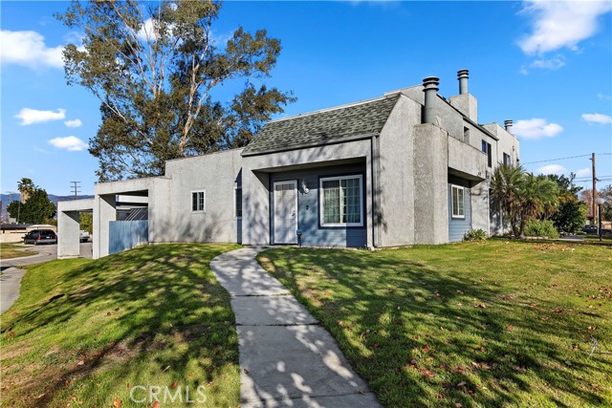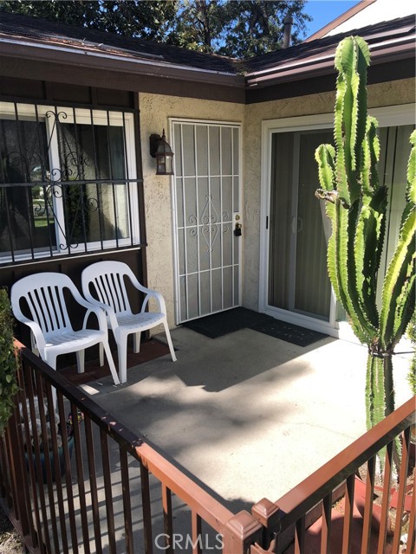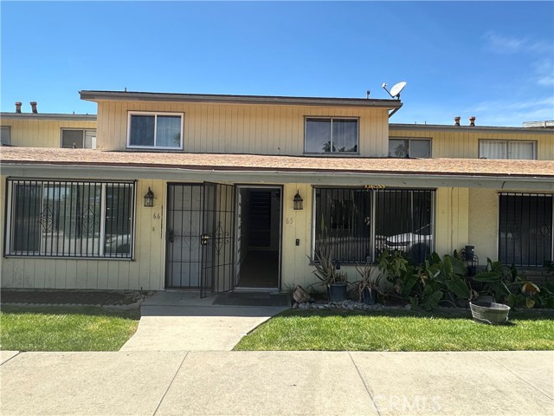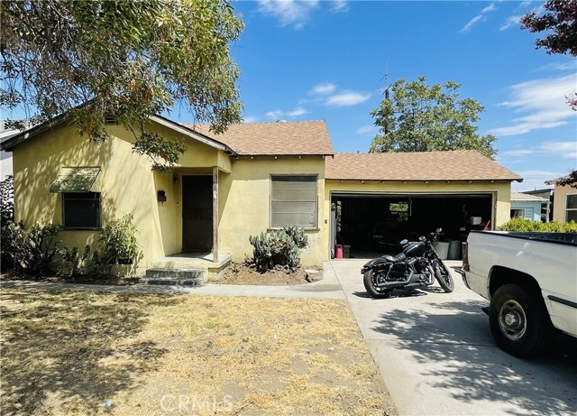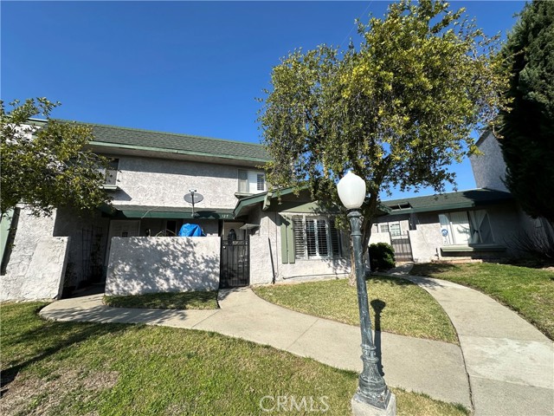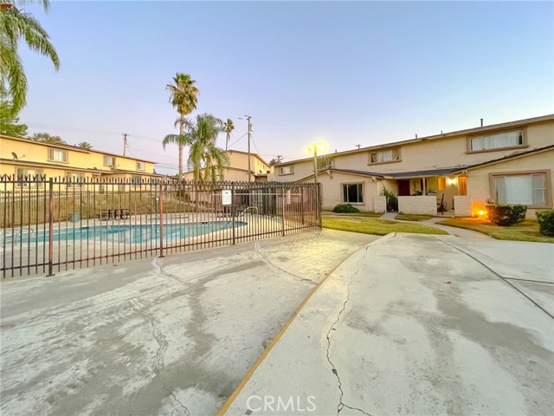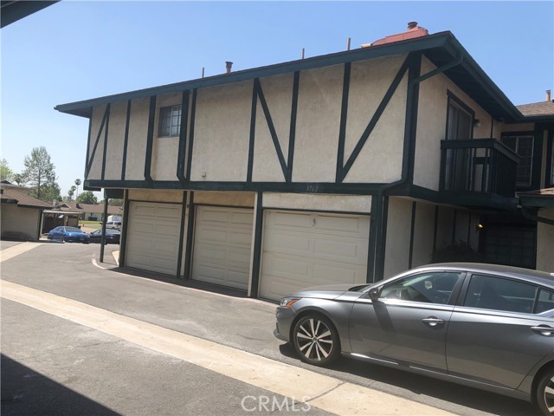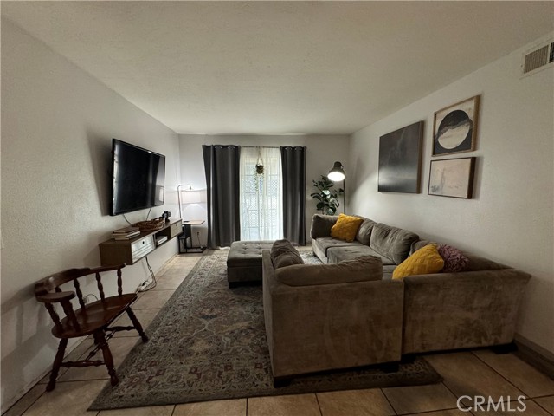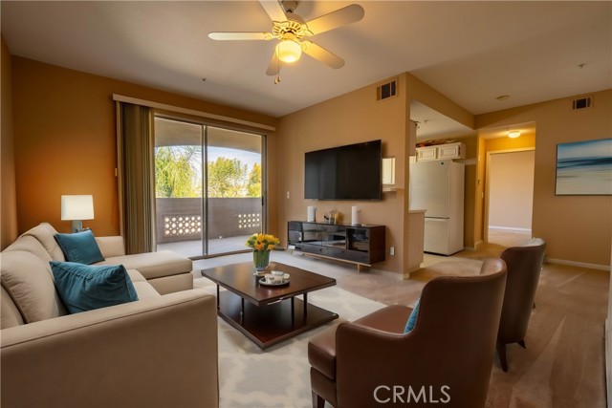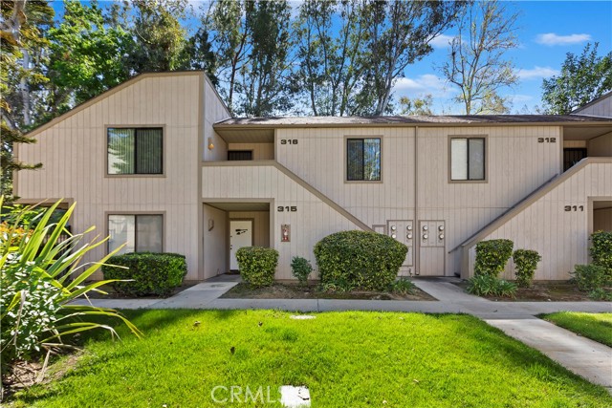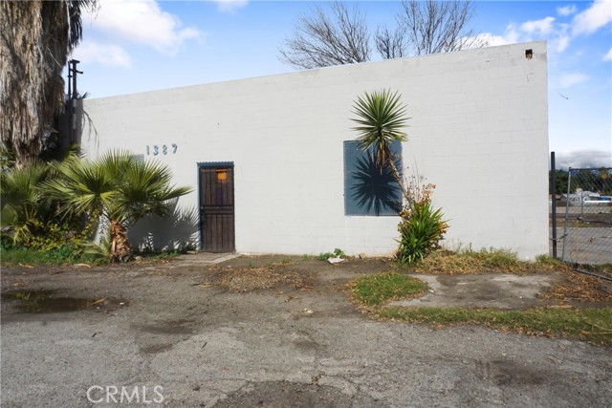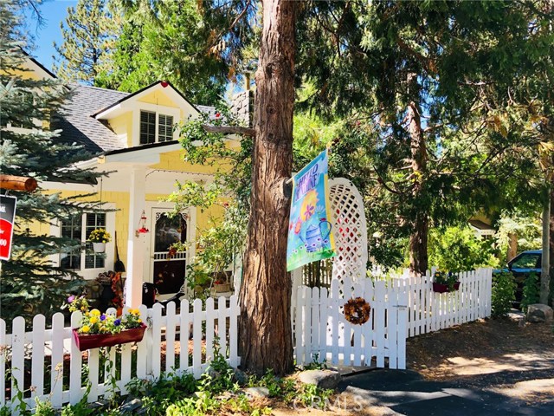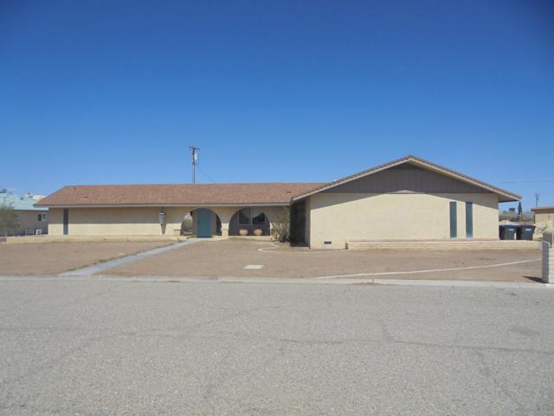
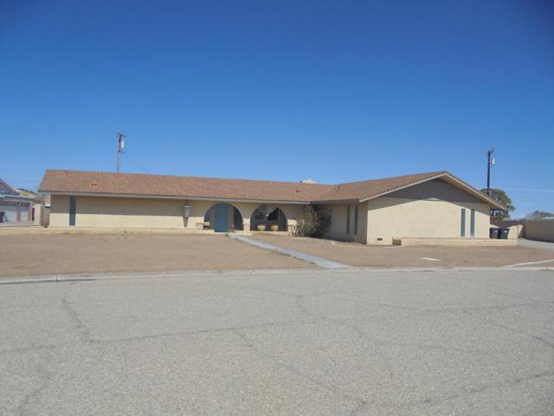
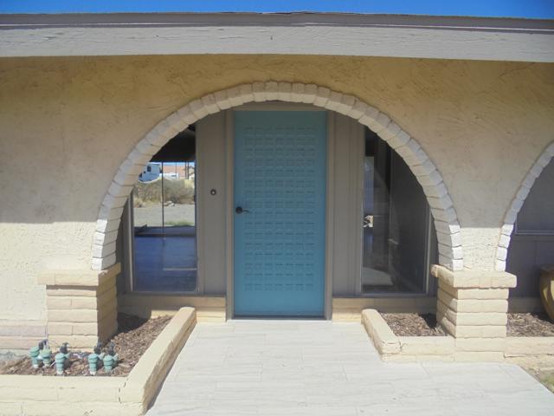
View Photos
1154 Catalina Dr Blythe, CA 92225
$292,850
Sold Price as of 06/21/2023
- 3 Beds
- 0.5 Baths
- 2,446 Sq.Ft.
Sold
Property Overview: 1154 Catalina Dr Blythe, CA has 3 bedrooms, 0.5 bathrooms, 2,446 living square feet and 16,988 square feet lot size. Call an Ardent Real Estate Group agent with any questions you may have.
Listed by John Osborne | BRE #00852775 | CENTURY 21 Osborne Realty
Last checked: 1 minute ago |
Last updated: June 22nd, 2023 |
Source CRMLS |
DOM: 49
Home details
- Lot Sq. Ft
- 16,988
- HOA Dues
- $0/mo
- Year built
- 1970
- Garage
- 2 Car
- Property Type:
- Single Family Home
- Status
- Sold
- MLS#
- 219092297DA
- City
- Blythe
- County
- Riverside
- Time on Site
- 405 days
Show More
Property Details for 1154 Catalina Dr
Local Blythe Agent
Loading...
Sale History for 1154 Catalina Dr
Last sold for $292,850 on June 21st, 2023
-
June, 2023
-
Jun 21, 2023
Date
Sold
CRMLS: 219092297DA
$292,850
Price
-
Mar 16, 2023
Date
Active
CRMLS: 219092297DA
$324,800
Price
-
June, 2019
-
Jun 17, 2019
Date
Sold
CRMLS: 219001177DA
$239,000
Price
-
May 15, 2019
Date
Pending
CRMLS: 219001177DA
$239,900
Price
-
Apr 25, 2019
Date
Price Change
CRMLS: 219001177DA
$239,900
Price
-
Mar 25, 2019
Date
Price Change
CRMLS: 219001177DA
$249,900
Price
-
Jan 31, 2019
Date
Price Change
CRMLS: 219001177DA
$259,000
Price
-
Jan 10, 2019
Date
Active
CRMLS: 219001177DA
$269,000
Price
-
Listing provided courtesy of CRMLS
-
June, 2019
-
Jun 17, 2019
Date
Sold (Public Records)
Public Records
$239,000
Price
-
January, 2019
-
Jan 9, 2019
Date
Canceled
CRMLS: 218024446DA
$269,900
Price
-
Dec 27, 2018
Date
Withdrawn
CRMLS: 218024446DA
$269,900
Price
-
Sep 24, 2018
Date
Price Change
CRMLS: 218024446DA
$269,900
Price
-
Sep 4, 2018
Date
Active
CRMLS: 218024446DA
$279,000
Price
-
Listing provided courtesy of CRMLS
-
April, 2018
-
Apr 26, 2018
Date
Sold (Public Records)
Public Records
$175,000
Price
Show More
Tax History for 1154 Catalina Dr
Assessed Value (2020):
$243,780
| Year | Land Value | Improved Value | Assessed Value |
|---|---|---|---|
| 2020 | $76,500 | $167,280 | $243,780 |
Home Value Compared to the Market
This property vs the competition
About 1154 Catalina Dr
Detailed summary of property
Public Facts for 1154 Catalina Dr
Public county record property details
- Beds
- 3
- Baths
- 2
- Year built
- 1970
- Sq. Ft.
- 2,446
- Lot Size
- 16,988
- Stories
- 1
- Type
- Single Family Residential
- Pool
- No
- Spa
- No
- County
- Riverside
- Lot#
- 9
- APN
- 839-021-009
The source for these homes facts are from public records.
92225 Real Estate Sale History (Last 30 days)
Last 30 days of sale history and trends
Median List Price
$255,000
Median List Price/Sq.Ft.
$191
Median Sold Price
$249,900
Median Sold Price/Sq.Ft.
$147
Total Inventory
65
Median Sale to List Price %
87.69%
Avg Days on Market
81
Loan Type
Conventional (25%), FHA (50%), VA (0%), Cash (25%), Other (0%)
Thinking of Selling?
Is this your property?
Thinking of Selling?
Call, Text or Message
Thinking of Selling?
Call, Text or Message
Homes for Sale Near 1154 Catalina Dr
Nearby Homes for Sale
Recently Sold Homes Near 1154 Catalina Dr
Related Resources to 1154 Catalina Dr
New Listings in 92225
Popular Zip Codes
Popular Cities
- Anaheim Hills Homes for Sale
- Brea Homes for Sale
- Corona Homes for Sale
- Fullerton Homes for Sale
- Huntington Beach Homes for Sale
- Irvine Homes for Sale
- La Habra Homes for Sale
- Long Beach Homes for Sale
- Los Angeles Homes for Sale
- Ontario Homes for Sale
- Placentia Homes for Sale
- Riverside Homes for Sale
- San Bernardino Homes for Sale
- Whittier Homes for Sale
- Yorba Linda Homes for Sale
- More Cities
Other Blythe Resources
- Blythe Homes for Sale
- Blythe 2 Bedroom Homes for Sale
- Blythe 3 Bedroom Homes for Sale
- Blythe 4 Bedroom Homes for Sale
- Blythe 5 Bedroom Homes for Sale
- Blythe Single Story Homes for Sale
- Blythe Homes for Sale with Pools
- Blythe Homes for Sale with 3 Car Garages
- Blythe Homes for Sale with Large Lots
- Blythe Cheapest Homes for Sale
- Blythe Luxury Homes for Sale
- Blythe Newest Listings for Sale
- Blythe Homes Pending Sale
- Blythe Recently Sold Homes
Based on information from California Regional Multiple Listing Service, Inc. as of 2019. This information is for your personal, non-commercial use and may not be used for any purpose other than to identify prospective properties you may be interested in purchasing. Display of MLS data is usually deemed reliable but is NOT guaranteed accurate by the MLS. Buyers are responsible for verifying the accuracy of all information and should investigate the data themselves or retain appropriate professionals. Information from sources other than the Listing Agent may have been included in the MLS data. Unless otherwise specified in writing, Broker/Agent has not and will not verify any information obtained from other sources. The Broker/Agent providing the information contained herein may or may not have been the Listing and/or Selling Agent.
