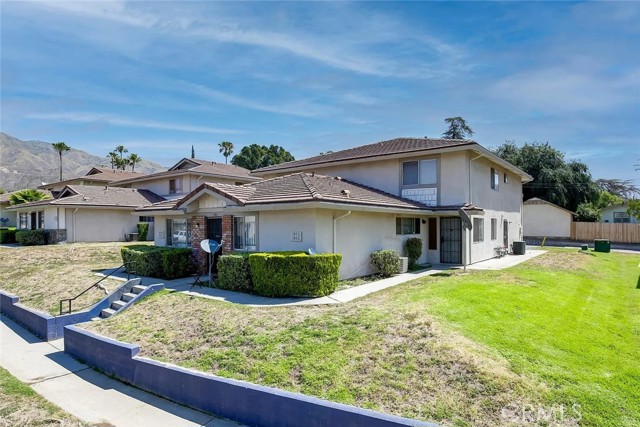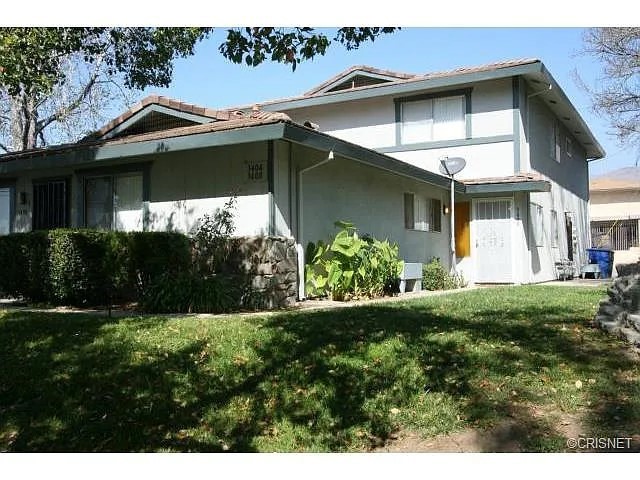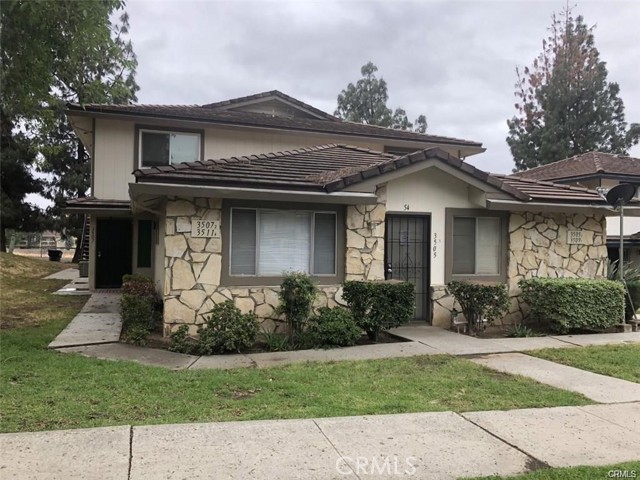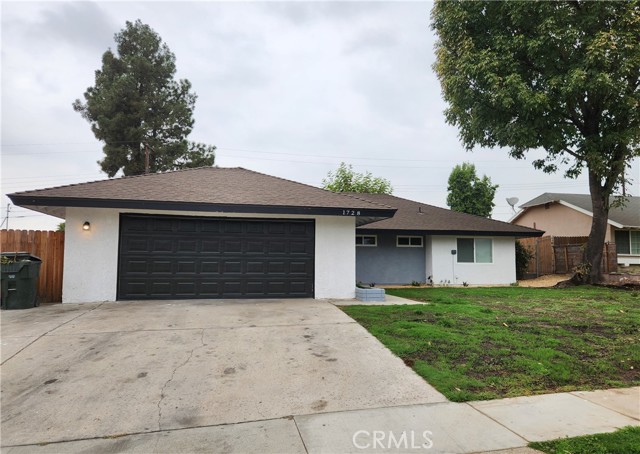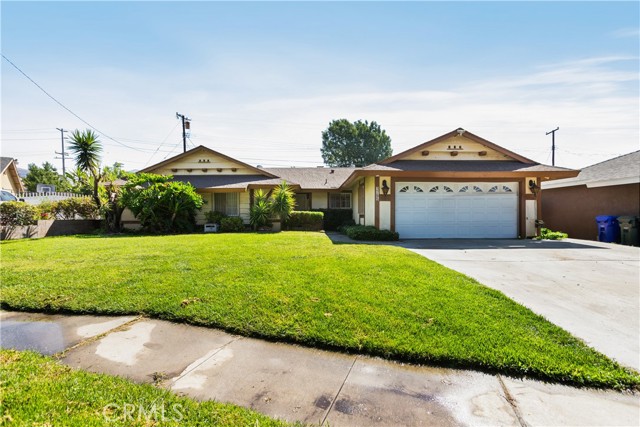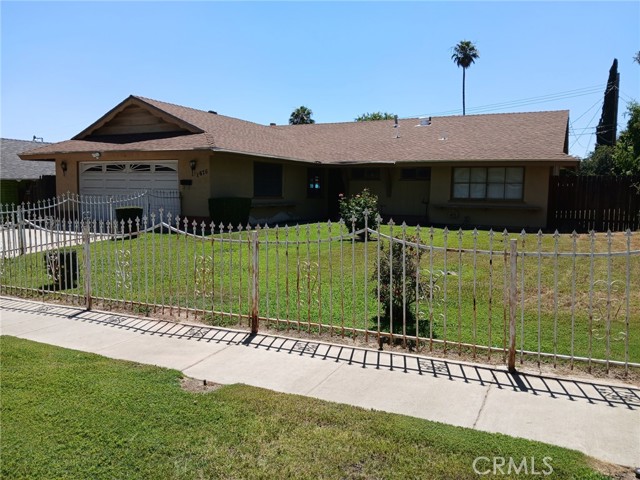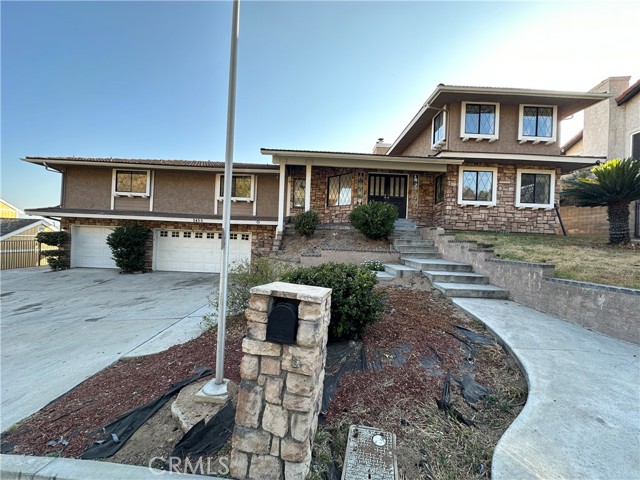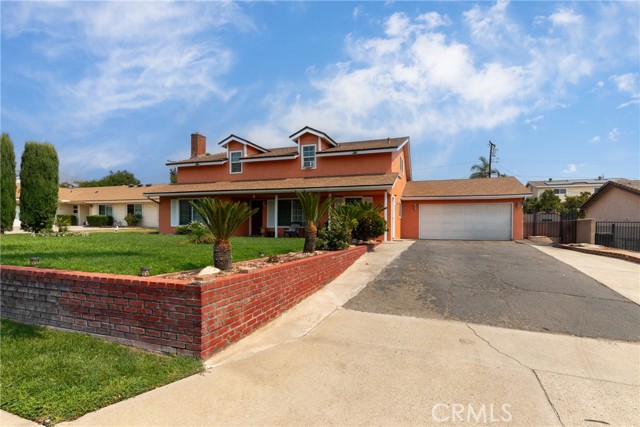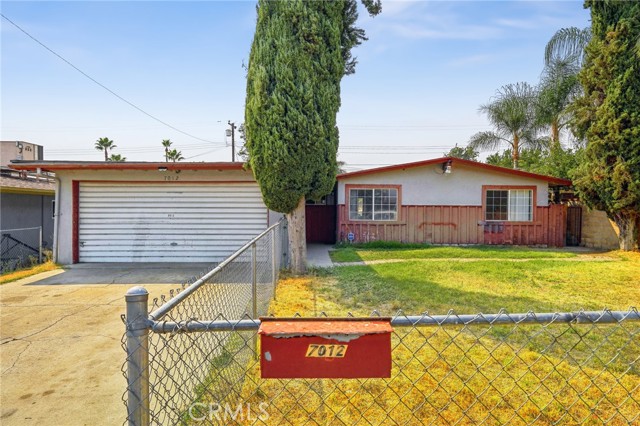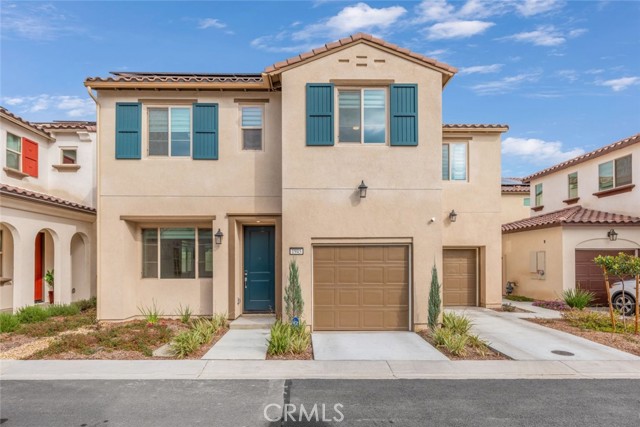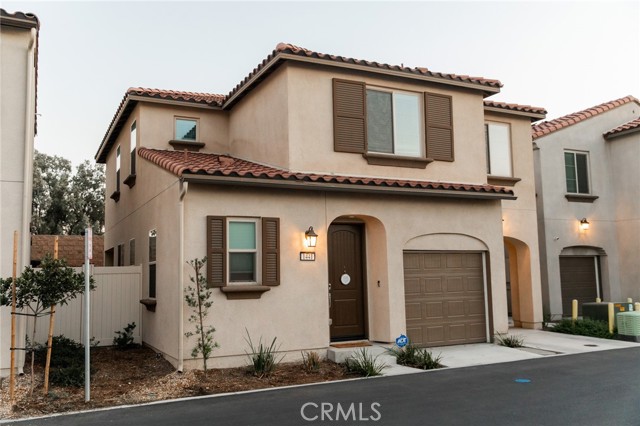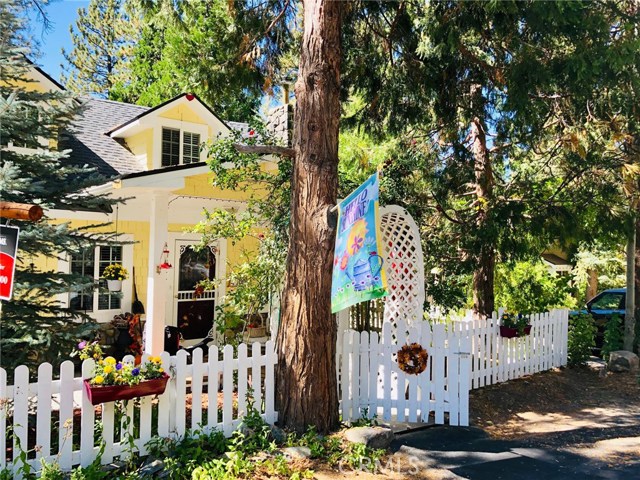11558 Bald Eagle Ln Desert Hot Springs, CA 92240
$335,000
Sold Price as of 08/21/2020
- -- Beds
- -- Baths
- -- Sq.Ft.
Off Market
Property Overview: 11558 Bald Eagle Ln Desert Hot Springs, CA has -- bedrooms, -- bathrooms, -- living square feet and 7,405 square feet lot size. Call an Ardent Real Estate Group agent with any questions you may have.
Home Value Compared to the Market
Refinance your Current Mortgage and Save
Save $
You could be saving money by taking advantage of a lower rate and reducing your monthly payment. See what current rates are at and get a free no-obligation quote on today's refinance rates.
Local Desert Hot Springs Agent
Loading...
Sale History for 11558 Bald Eagle Ln
Last sold for $335,000 on August 21st, 2020
-
August, 2020
-
Aug 22, 2020
Date
Sold
CRMLS: 219045652DA
$335,000
Price
-
Aug 17, 2020
Date
Pending
CRMLS: 219045652DA
$339,000
Price
-
Jul 15, 2020
Date
Active Under Contract
CRMLS: 219045652DA
$339,000
Price
-
Jul 7, 2020
Date
Active
CRMLS: 219045652DA
$339,000
Price
-
Listing provided courtesy of CRMLS
-
August, 2020
-
Aug 21, 2020
Date
Sold (Public Records)
Public Records
$335,000
Price
-
April, 2020
-
Apr 16, 2020
Date
Expired
CRMLS: 219037269DA
$359,900
Price
-
Feb 2, 2020
Date
Active
CRMLS: 219037269DA
$359,900
Price
-
Feb 1, 2020
Date
Hold
CRMLS: 219037269DA
$359,900
Price
-
Jan 21, 2020
Date
Active
CRMLS: 219037269DA
$359,900
Price
-
Listing provided courtesy of CRMLS
-
January, 2020
-
Jan 1, 2020
Date
Expired
CRMLS: 219030228DA
$359,900
Price
-
Sep 19, 2019
Date
Active
CRMLS: 219030228DA
$359,900
Price
-
Sep 19, 2019
Date
Expired
CRMLS: 219030228DA
$359,900
Price
-
Sep 19, 2019
Date
Active
CRMLS: 219030228DA
$359,900
Price
-
Listing provided courtesy of CRMLS
-
September, 2019
-
Sep 17, 2019
Date
Expired
CRMLS: 219017193DA
$359,900
Price
-
Jun 17, 2019
Date
Active
CRMLS: 219017193DA
$359,900
Price
-
Listing provided courtesy of CRMLS
-
June, 2019
-
Jun 14, 2019
Date
Expired
CRMLS: 219008261DA
$359,900
Price
-
Mar 17, 2019
Date
Active
CRMLS: 219008261DA
$359,900
Price
-
Listing provided courtesy of CRMLS
-
March, 2019
-
Mar 14, 2019
Date
Canceled
CRMLS: MB19012649
$359,900
Price
-
Jan 17, 2019
Date
Active
CRMLS: MB19012649
$359,900
Price
-
Listing provided courtesy of CRMLS
-
December, 2018
-
Dec 22, 2018
Date
Expired
CRMLS: 218022320DA
$359,900
Price
-
Oct 17, 2018
Date
Price Change
CRMLS: 218022320DA
$359,900
Price
-
Aug 11, 2018
Date
Active
CRMLS: 218022320DA
$349,000
Price
-
Listing provided courtesy of CRMLS
-
September, 2017
-
Sep 30, 2017
Date
Sold
CRMLS: 216023526DA
$32,000
Price
-
Aug 27, 2017
Date
Price Change
CRMLS: 216023526DA
$32,000
Price
-
Aug 4, 2017
Date
Pending
CRMLS: 216023526DA
$35,000
Price
-
Aug 12, 2016
Date
Price Change
CRMLS: 216023526DA
$35,000
Price
-
Listing provided courtesy of CRMLS
-
September, 2017
-
Sep 29, 2017
Date
Sold (Public Records)
Public Records
$64,000
Price
Show More
Tax History for 11558 Bald Eagle Ln
Assessed Value (2020):
$34,409
| Year | Land Value | Improved Value | Assessed Value |
|---|---|---|---|
| 2020 | $33,292 | $1,117 | $34,409 |
About 11558 Bald Eagle Ln
Detailed summary of property
Public Facts for 11558 Bald Eagle Ln
Public county record property details
- Beds
- --
- Baths
- --
- Year built
- --
- Sq. Ft.
- --
- Lot Size
- 7,405
- Stories
- --
- Type
- Planned Unit Development (Pud) (Residential)
- Pool
- No
- Spa
- No
- County
- Riverside
- Lot#
- 45
- APN
- 664-290-034
The source for these homes facts are from public records.
92240 Real Estate Sale History (Last 30 days)
Last 30 days of sale history and trends
Median List Price
$419,000
Median List Price/Sq.Ft.
$263
Median Sold Price
$385,000
Median Sold Price/Sq.Ft.
$253
Total Inventory
226
Median Sale to List Price %
98.97%
Avg Days on Market
40
Loan Type
Conventional (31.25%), FHA (15.63%), VA (12.5%), Cash (21.88%), Other (12.5%)
Thinking of Selling?
Is this your property?
Thinking of Selling?
Call, Text or Message
Thinking of Selling?
Call, Text or Message
Refinance your Current Mortgage and Save
Save $
You could be saving money by taking advantage of a lower rate and reducing your monthly payment. See what current rates are at and get a free no-obligation quote on today's refinance rates.
Homes for Sale Near 11558 Bald Eagle Ln
Nearby Homes for Sale
Recently Sold Homes Near 11558 Bald Eagle Ln
Nearby Homes to 11558 Bald Eagle Ln
Data from public records.
3 Beds |
2 Baths |
1,416 Sq. Ft.
4 Beds |
2 Baths |
1,850 Sq. Ft.
4 Beds |
3 Baths |
2,214 Sq. Ft.
5 Beds |
3 Baths |
2,242 Sq. Ft.
4 Beds |
3 Baths |
1,666 Sq. Ft.
5 Beds |
2 Baths |
2,106 Sq. Ft.
4 Beds |
2 Baths |
1,850 Sq. Ft.
5 Beds |
3 Baths |
2,106 Sq. Ft.
4 Beds |
2 Baths |
1,850 Sq. Ft.
4 Beds |
3 Baths |
1,666 Sq. Ft.
3 Beds |
2 Baths |
1,587 Sq. Ft.
4 Beds |
3 Baths |
1,987 Sq. Ft.
Related Resources to 11558 Bald Eagle Ln
New Listings in 92240
Popular Zip Codes
Popular Cities
- Anaheim Hills Homes for Sale
- Brea Homes for Sale
- Corona Homes for Sale
- Fullerton Homes for Sale
- Huntington Beach Homes for Sale
- Irvine Homes for Sale
- La Habra Homes for Sale
- Long Beach Homes for Sale
- Los Angeles Homes for Sale
- Ontario Homes for Sale
- Placentia Homes for Sale
- Riverside Homes for Sale
- San Bernardino Homes for Sale
- Whittier Homes for Sale
- Yorba Linda Homes for Sale
- More Cities
Other Desert Hot Springs Resources
- Desert Hot Springs Homes for Sale
- Desert Hot Springs Condos for Sale
- Desert Hot Springs 1 Bedroom Homes for Sale
- Desert Hot Springs 2 Bedroom Homes for Sale
- Desert Hot Springs 3 Bedroom Homes for Sale
- Desert Hot Springs 4 Bedroom Homes for Sale
- Desert Hot Springs 5 Bedroom Homes for Sale
- Desert Hot Springs Single Story Homes for Sale
- Desert Hot Springs Homes for Sale with Pools
- Desert Hot Springs Homes for Sale with 3 Car Garages
- Desert Hot Springs New Homes for Sale
- Desert Hot Springs Homes for Sale with Large Lots
- Desert Hot Springs Cheapest Homes for Sale
- Desert Hot Springs Luxury Homes for Sale
- Desert Hot Springs Newest Listings for Sale
- Desert Hot Springs Homes Pending Sale
- Desert Hot Springs Recently Sold Homes
