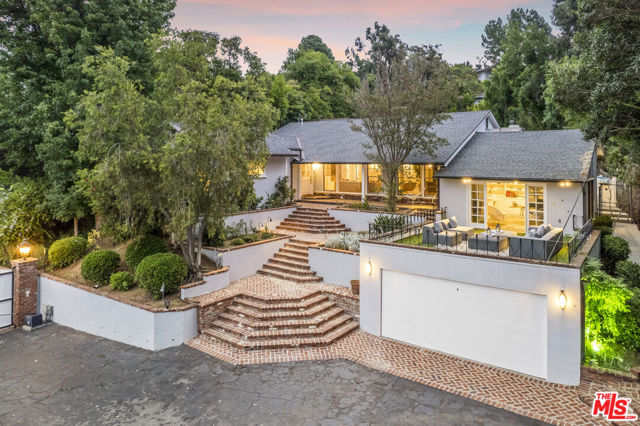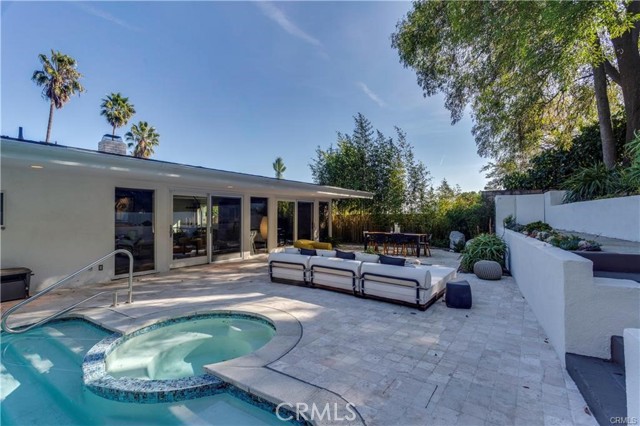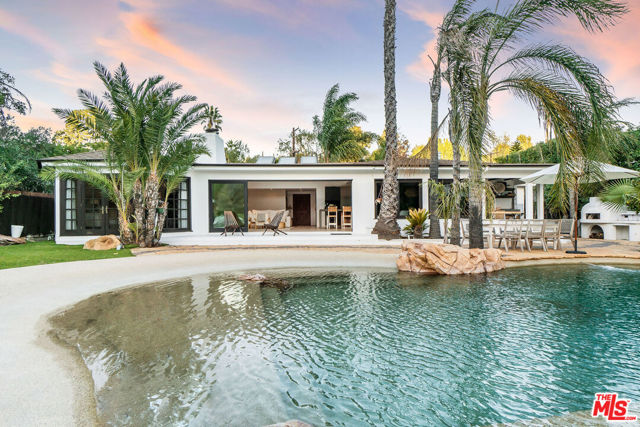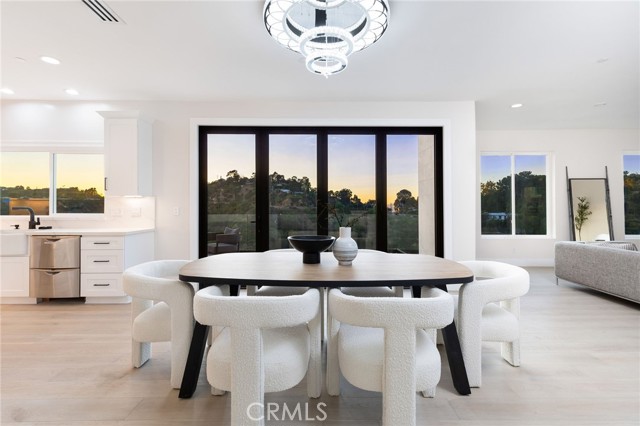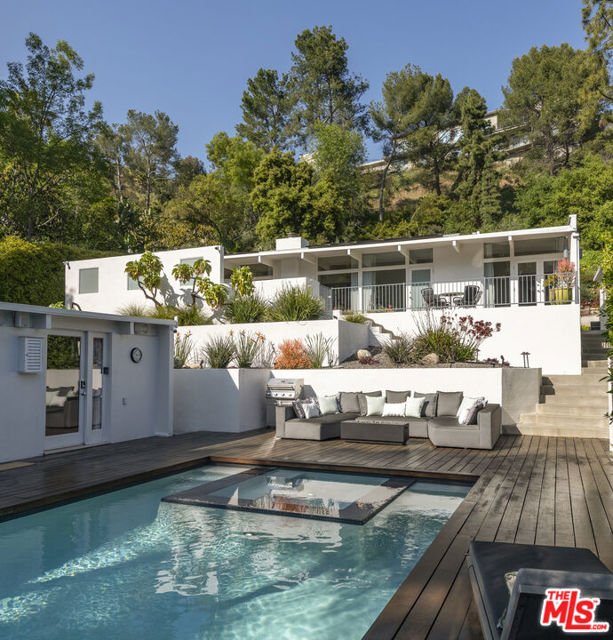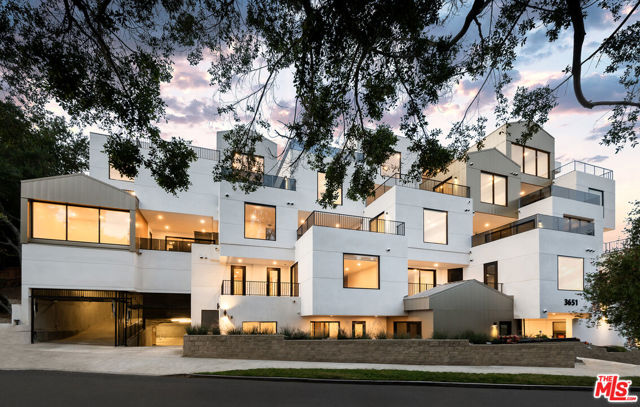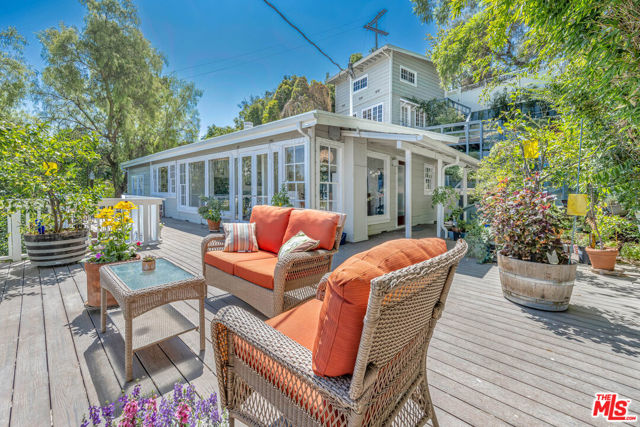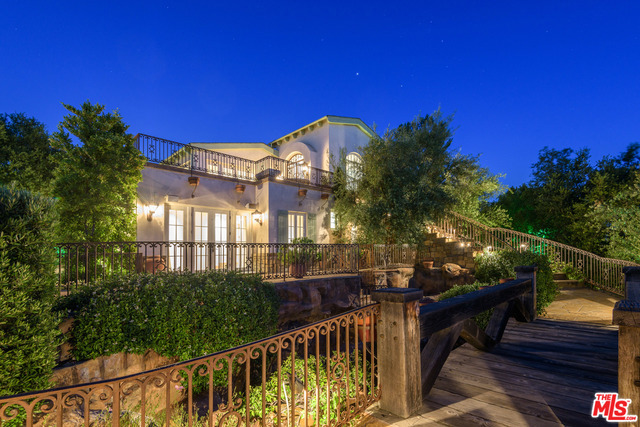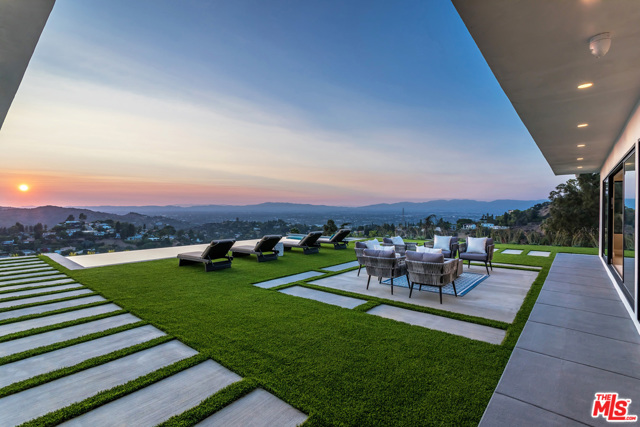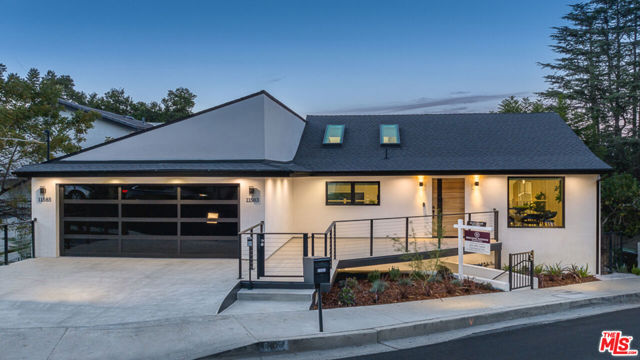
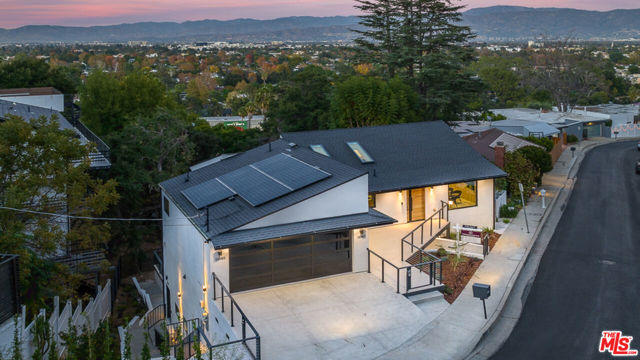
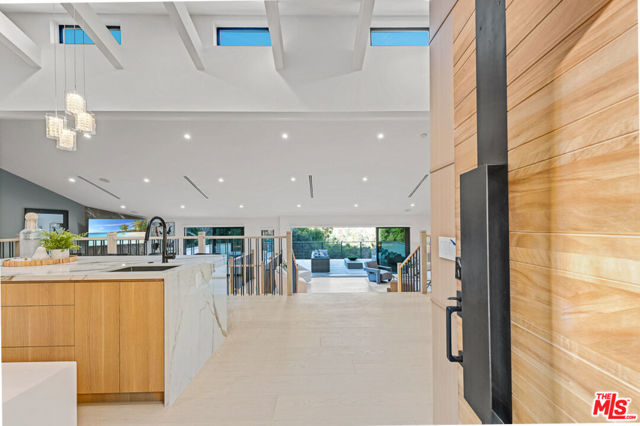
View Photos
11583 Sunshine Terrace Studio City, CA 91604
$3,395,000
- 5 Beds
- 6 Baths
- 4,200 Sq.Ft.
Back Up Offer
Property Overview: 11583 Sunshine Terrace Studio City, CA has 5 bedrooms, 6 bathrooms, 4,200 living square feet and 6,565 square feet lot size. Call an Ardent Real Estate Group agent to verify current availability of this home or with any questions you may have.
Listed by Todd Marks | BRE #01227834 | Berkshire Hathaway HomeServices California Properties
Last checked: 10 minutes ago |
Last updated: April 24th, 2024 |
Source CRMLS |
DOM: 19
Get a $12,731 Cash Reward
New
Buy this home with Ardent Real Estate Group and get $12,731 back.
Call/Text (714) 706-1823
Home details
- Lot Sq. Ft
- 6,565
- HOA Dues
- $0/mo
- Year built
- 1978
- Garage
- --
- Property Type:
- Single Family Home
- Status
- Back Up Offer
- MLS#
- 24376625
- City
- Studio City
- County
- Los Angeles
- Time on Site
- 18 days
Show More
Open Houses for 11583 Sunshine Terrace
No upcoming open houses
Schedule Tour
Loading...
Property Details for 11583 Sunshine Terrace
Local Studio City Agent
Loading...
Sale History for 11583 Sunshine Terrace
Last sold for $1,515,000 on October 26th, 2022
-
April, 2024
-
Apr 23, 2024
Date
Back Up Offer
CRMLS: 24376625
$3,395,000
Price
-
Apr 5, 2024
Date
Active
CRMLS: 24376625
$3,395,000
Price
-
April, 2024
-
Apr 2, 2024
Date
Canceled
CRMLS: 24343555
$3,495,000
Price
-
Jan 3, 2024
Date
Active
CRMLS: 24343555
$3,495,000
Price
-
Listing provided courtesy of CRMLS
-
December, 2023
-
Dec 29, 2023
Date
Active
CRMLS: 23335139
$3,495,000
Price
-
Dec 29, 2023
Date
Canceled
CRMLS: 23335139
$3,495,000
Price
-
Listing provided courtesy of CRMLS
-
October, 2022
-
Oct 26, 2022
Date
Sold
CRMLS: 22176191
$1,515,000
Price
-
Jul 7, 2022
Date
Active
CRMLS: 22176191
$1,800,000
Price
-
Listing provided courtesy of CRMLS
Show More
Tax History for 11583 Sunshine Terrace
Assessed Value (2020):
$546,250
| Year | Land Value | Improved Value | Assessed Value |
|---|---|---|---|
| 2020 | $191,182 | $355,068 | $546,250 |
Home Value Compared to the Market
This property vs the competition
About 11583 Sunshine Terrace
Detailed summary of property
Public Facts for 11583 Sunshine Terrace
Public county record property details
- Beds
- 4
- Baths
- 3
- Year built
- 1978
- Sq. Ft.
- 2,534
- Lot Size
- 6,562
- Stories
- --
- Type
- Single Family Residential
- Pool
- No
- Spa
- No
- County
- Los Angeles
- Lot#
- 100
- APN
- 2369-035-015
The source for these homes facts are from public records.
91604 Real Estate Sale History (Last 30 days)
Last 30 days of sale history and trends
Median List Price
$2,050,000
Median List Price/Sq.Ft.
$861
Median Sold Price
$1,560,000
Median Sold Price/Sq.Ft.
$723
Total Inventory
116
Median Sale to List Price %
104.35%
Avg Days on Market
29
Loan Type
Conventional (30.77%), FHA (0%), VA (0%), Cash (19.23%), Other (11.54%)
Tour This Home
Buy with Ardent Real Estate Group and save $12,731.
Contact Jon
Studio City Agent
Call, Text or Message
Studio City Agent
Call, Text or Message
Get a $12,731 Cash Reward
New
Buy this home with Ardent Real Estate Group and get $12,731 back.
Call/Text (714) 706-1823
Homes for Sale Near 11583 Sunshine Terrace
Nearby Homes for Sale
Recently Sold Homes Near 11583 Sunshine Terrace
Related Resources to 11583 Sunshine Terrace
New Listings in 91604
Popular Zip Codes
Popular Cities
- Anaheim Hills Homes for Sale
- Brea Homes for Sale
- Corona Homes for Sale
- Fullerton Homes for Sale
- Huntington Beach Homes for Sale
- Irvine Homes for Sale
- La Habra Homes for Sale
- Long Beach Homes for Sale
- Los Angeles Homes for Sale
- Ontario Homes for Sale
- Placentia Homes for Sale
- Riverside Homes for Sale
- San Bernardino Homes for Sale
- Whittier Homes for Sale
- Yorba Linda Homes for Sale
- More Cities
Other Studio City Resources
- Studio City Homes for Sale
- Studio City Townhomes for Sale
- Studio City Condos for Sale
- Studio City 1 Bedroom Homes for Sale
- Studio City 2 Bedroom Homes for Sale
- Studio City 3 Bedroom Homes for Sale
- Studio City 4 Bedroom Homes for Sale
- Studio City 5 Bedroom Homes for Sale
- Studio City Single Story Homes for Sale
- Studio City Homes for Sale with Pools
- Studio City Homes for Sale with 3 Car Garages
- Studio City New Homes for Sale
- Studio City Homes for Sale with Large Lots
- Studio City Cheapest Homes for Sale
- Studio City Luxury Homes for Sale
- Studio City Newest Listings for Sale
- Studio City Homes Pending Sale
- Studio City Recently Sold Homes
Based on information from California Regional Multiple Listing Service, Inc. as of 2019. This information is for your personal, non-commercial use and may not be used for any purpose other than to identify prospective properties you may be interested in purchasing. Display of MLS data is usually deemed reliable but is NOT guaranteed accurate by the MLS. Buyers are responsible for verifying the accuracy of all information and should investigate the data themselves or retain appropriate professionals. Information from sources other than the Listing Agent may have been included in the MLS data. Unless otherwise specified in writing, Broker/Agent has not and will not verify any information obtained from other sources. The Broker/Agent providing the information contained herein may or may not have been the Listing and/or Selling Agent.
