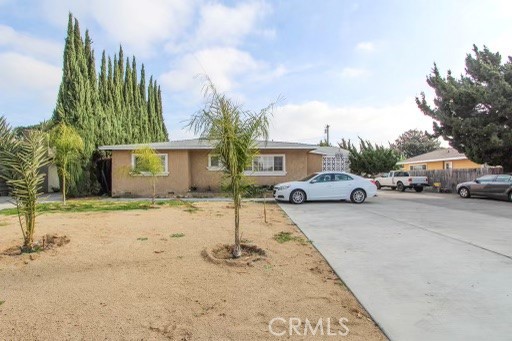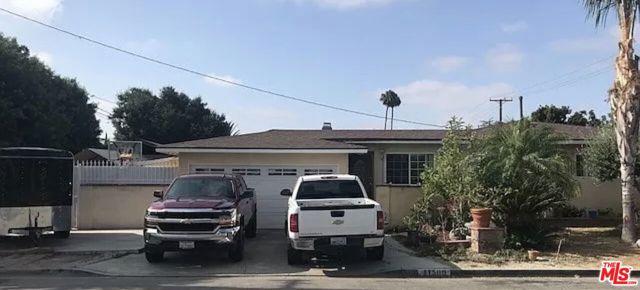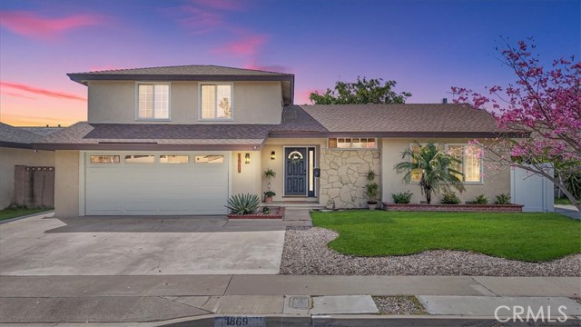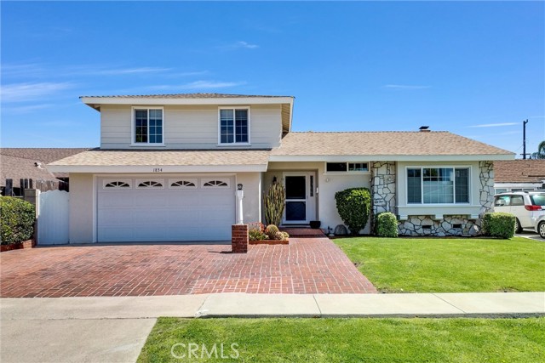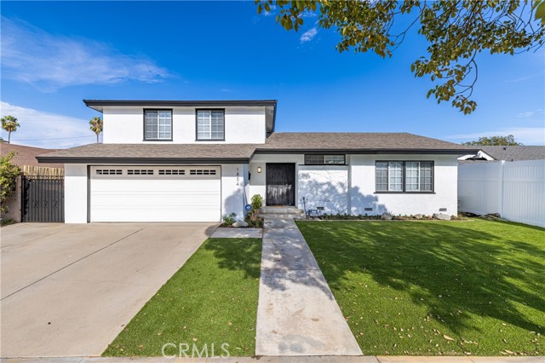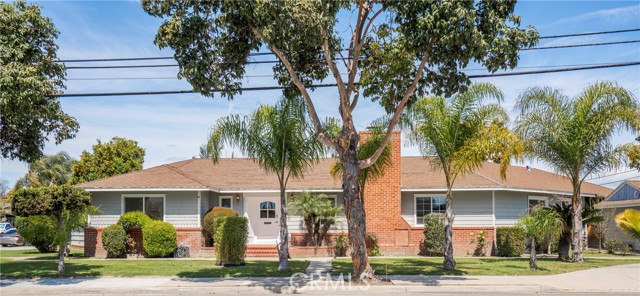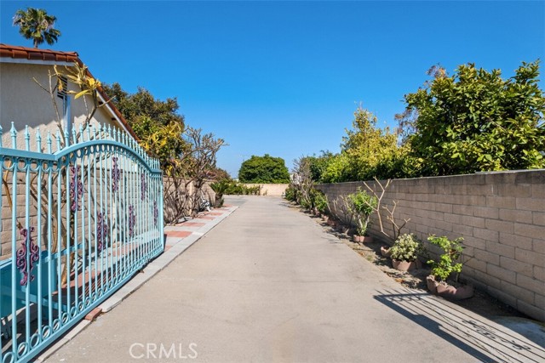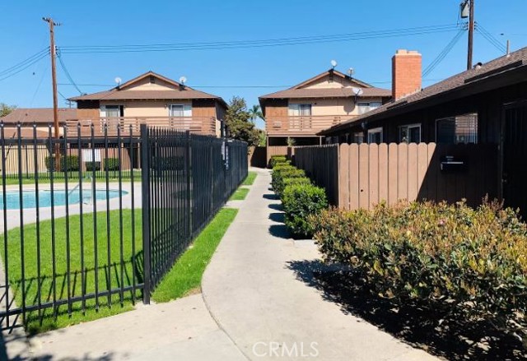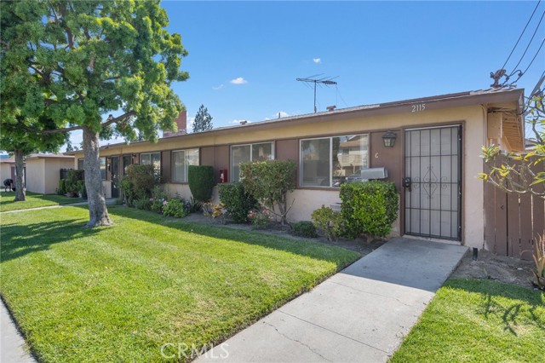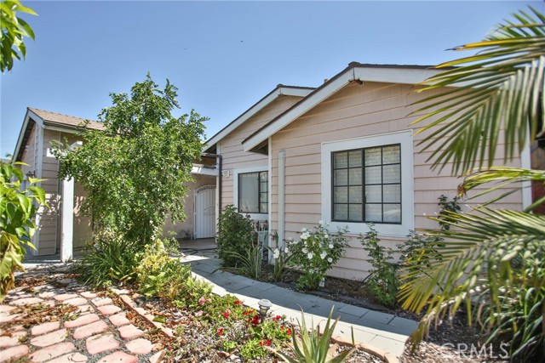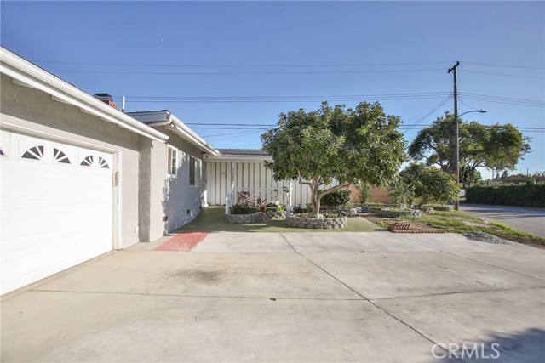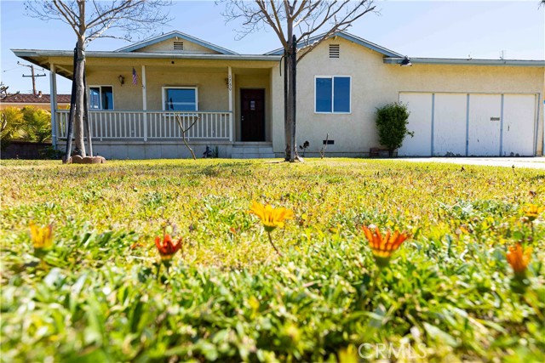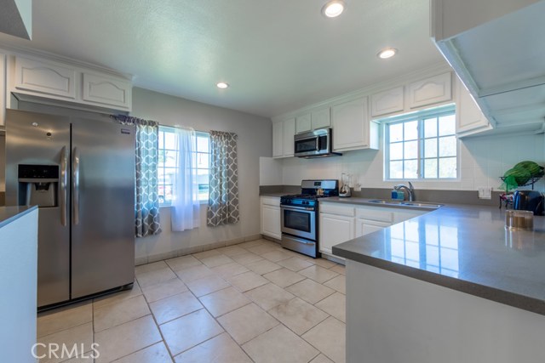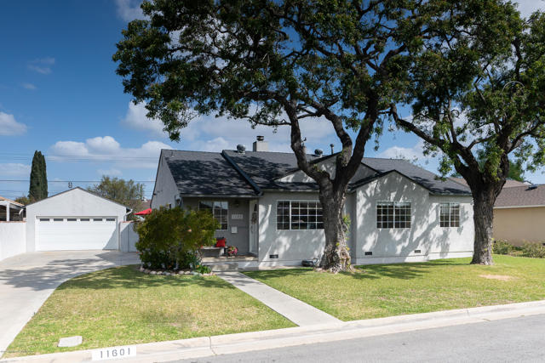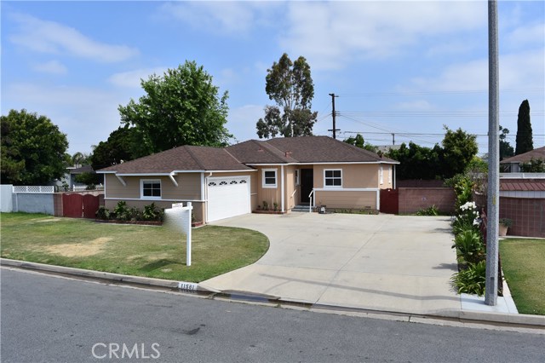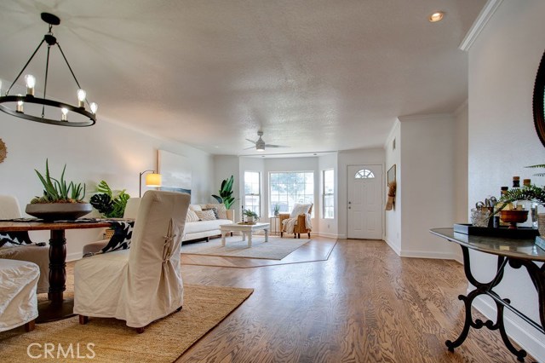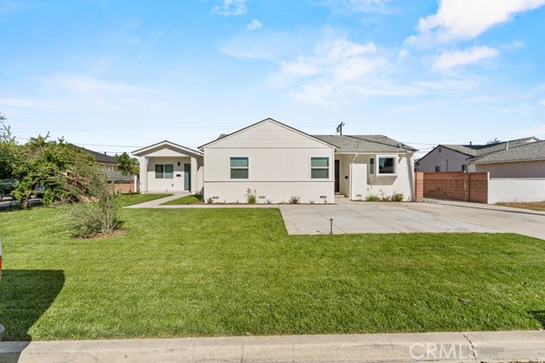
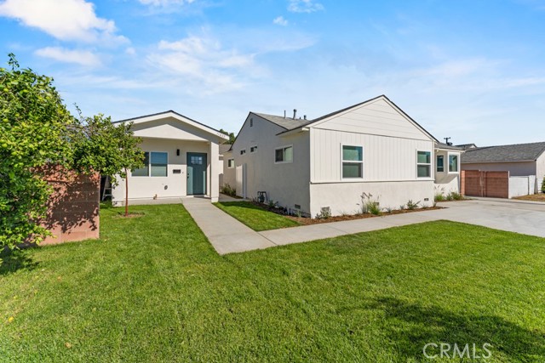
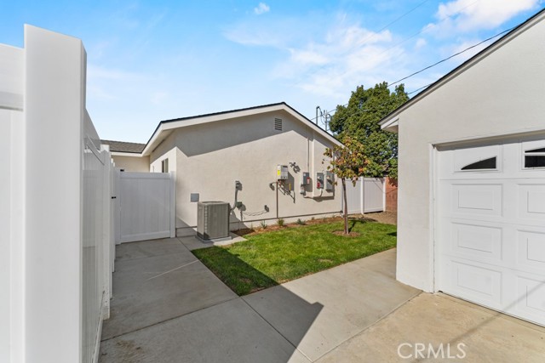
View Photos
11601 Reva Dr Garden Grove, CA 92840
$1,362,500
Sold Price as of 01/17/2024
- 7 Beds
- 4 Baths
- 2,260 Sq.Ft.
Sold
Property Overview: 11601 Reva Dr Garden Grove, CA has 7 bedrooms, 4 bathrooms, 2,260 living square feet and 7,400 square feet lot size. Call an Ardent Real Estate Group agent with any questions you may have.
Listed by Vinh Pham | BRE #02054997 | NRI Group
Co-listed by Nhi Phan | BRE #02178756 | NRI Group
Co-listed by Nhi Phan | BRE #02178756 | NRI Group
Last checked: 3 minutes ago |
Last updated: March 16th, 2024 |
Source CRMLS |
DOM: 12
Home details
- Lot Sq. Ft
- 7,400
- HOA Dues
- $0/mo
- Year built
- 2023
- Garage
- 2 Car
- Property Type:
- Single Family Home
- Status
- Sold
- MLS#
- OC23204179
- City
- Garden Grove
- County
- Orange
- Time on Site
- 168 days
Show More
Property Details for 11601 Reva Dr
Local Garden Grove Agent
Loading...
Sale History for 11601 Reva Dr
Last sold for $1,362,500 on January 17th, 2024
-
March, 2024
-
Mar 16, 2024
Date
Expired
CRMLS: PW23043478
$3,400
Price
-
Mar 16, 2023
Date
Active
CRMLS: PW23043478
$3,400
Price
-
Listing provided courtesy of CRMLS
-
January, 2024
-
Jan 30, 2024
Date
Withdrawn
CRMLS: OC23203316
$3,700
Price
-
Nov 2, 2023
Date
Active
CRMLS: OC23203316
$3,700
Price
-
Listing provided courtesy of CRMLS
-
January, 2024
-
Jan 18, 2024
Date
Withdrawn
CRMLS: OC23202258
$3,700
Price
-
Nov 2, 2023
Date
Active
CRMLS: OC23202258
$3,700
Price
-
Listing provided courtesy of CRMLS
-
January, 2024
-
Jan 17, 2024
Date
Sold
CRMLS: OC23204179
$1,362,500
Price
-
Nov 2, 2023
Date
Active
CRMLS: OC23204179
$1,375,000
Price
-
November, 2023
-
Nov 1, 2023
Date
Withdrawn
CRMLS: PW23113963
$3,350
Price
-
Jun 26, 2023
Date
Active
CRMLS: PW23113963
$3,350
Price
-
Listing provided courtesy of CRMLS
-
February, 2022
-
Feb 15, 2022
Date
Active
CRMLS: OC22028900
$798,000
Price
-
Listing provided courtesy of CRMLS
-
June, 2016
-
Jun 27, 2016
Date
Sold (Public Records)
Public Records
$483,000
Price
Show More
Tax History for 11601 Reva Dr
Assessed Value (2020):
$522,814
| Year | Land Value | Improved Value | Assessed Value |
|---|---|---|---|
| 2020 | $466,966 | $55,848 | $522,814 |
Home Value Compared to the Market
This property vs the competition
About 11601 Reva Dr
Detailed summary of property
Public Facts for 11601 Reva Dr
Public county record property details
- Beds
- 3
- Baths
- 1
- Year built
- 1954
- Sq. Ft.
- 1,131
- Lot Size
- 7,400
- Stories
- 1
- Type
- Single Family Residential
- Pool
- Yes
- Spa
- No
- County
- Orange
- Lot#
- 114
- APN
- 090-414-23
The source for these homes facts are from public records.
92840 Real Estate Sale History (Last 30 days)
Last 30 days of sale history and trends
Median List Price
$889,000
Median List Price/Sq.Ft.
$584
Median Sold Price
$942,500
Median Sold Price/Sq.Ft.
$572
Total Inventory
40
Median Sale to List Price %
104.74%
Avg Days on Market
25
Loan Type
Conventional (50%), FHA (0%), VA (0%), Cash (8.33%), Other (41.67%)
Thinking of Selling?
Is this your property?
Thinking of Selling?
Call, Text or Message
Thinking of Selling?
Call, Text or Message
Homes for Sale Near 11601 Reva Dr
Nearby Homes for Sale
Recently Sold Homes Near 11601 Reva Dr
Related Resources to 11601 Reva Dr
New Listings in 92840
Popular Zip Codes
Popular Cities
- Anaheim Hills Homes for Sale
- Brea Homes for Sale
- Corona Homes for Sale
- Fullerton Homes for Sale
- Huntington Beach Homes for Sale
- Irvine Homes for Sale
- La Habra Homes for Sale
- Long Beach Homes for Sale
- Los Angeles Homes for Sale
- Ontario Homes for Sale
- Placentia Homes for Sale
- Riverside Homes for Sale
- San Bernardino Homes for Sale
- Whittier Homes for Sale
- Yorba Linda Homes for Sale
- More Cities
Other Garden Grove Resources
- Garden Grove Homes for Sale
- Garden Grove Condos for Sale
- Garden Grove 1 Bedroom Homes for Sale
- Garden Grove 2 Bedroom Homes for Sale
- Garden Grove 3 Bedroom Homes for Sale
- Garden Grove 4 Bedroom Homes for Sale
- Garden Grove 5 Bedroom Homes for Sale
- Garden Grove Single Story Homes for Sale
- Garden Grove Homes for Sale with Pools
- Garden Grove Homes for Sale with 3 Car Garages
- Garden Grove Homes for Sale with Large Lots
- Garden Grove Cheapest Homes for Sale
- Garden Grove Luxury Homes for Sale
- Garden Grove Newest Listings for Sale
- Garden Grove Homes Pending Sale
- Garden Grove Recently Sold Homes
Based on information from California Regional Multiple Listing Service, Inc. as of 2019. This information is for your personal, non-commercial use and may not be used for any purpose other than to identify prospective properties you may be interested in purchasing. Display of MLS data is usually deemed reliable but is NOT guaranteed accurate by the MLS. Buyers are responsible for verifying the accuracy of all information and should investigate the data themselves or retain appropriate professionals. Information from sources other than the Listing Agent may have been included in the MLS data. Unless otherwise specified in writing, Broker/Agent has not and will not verify any information obtained from other sources. The Broker/Agent providing the information contained herein may or may not have been the Listing and/or Selling Agent.
