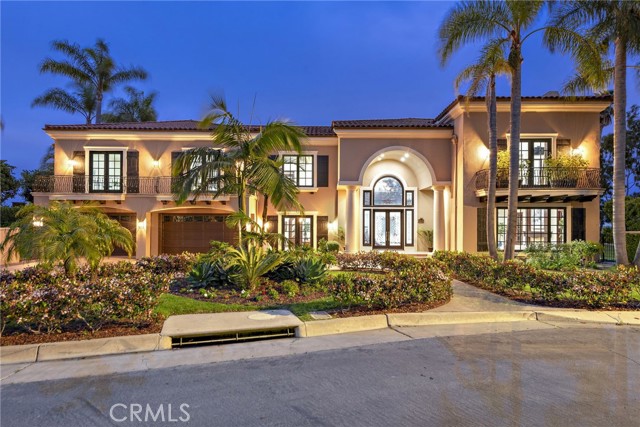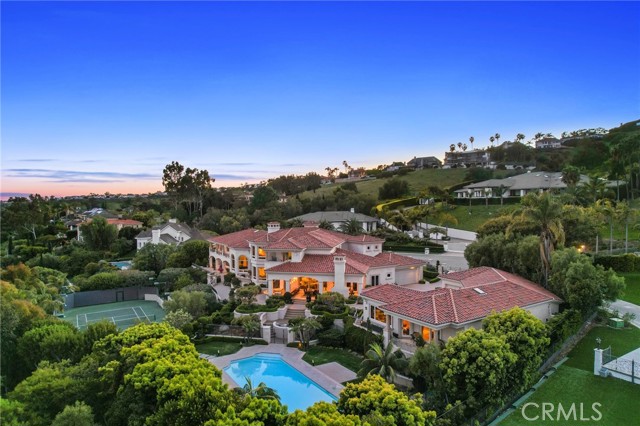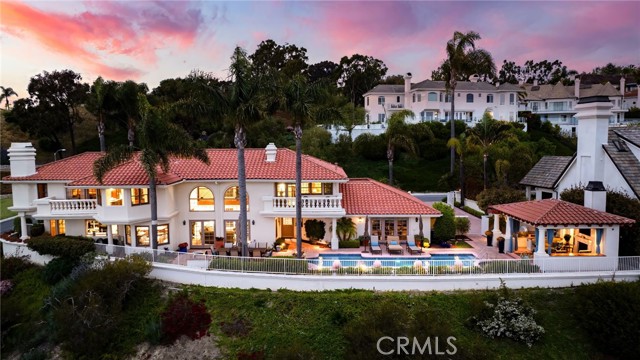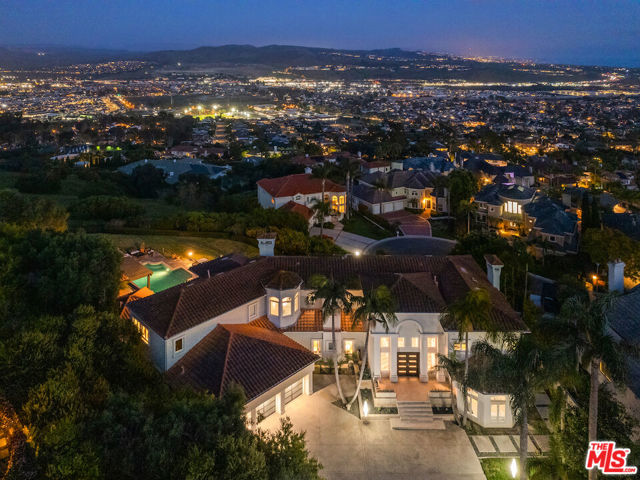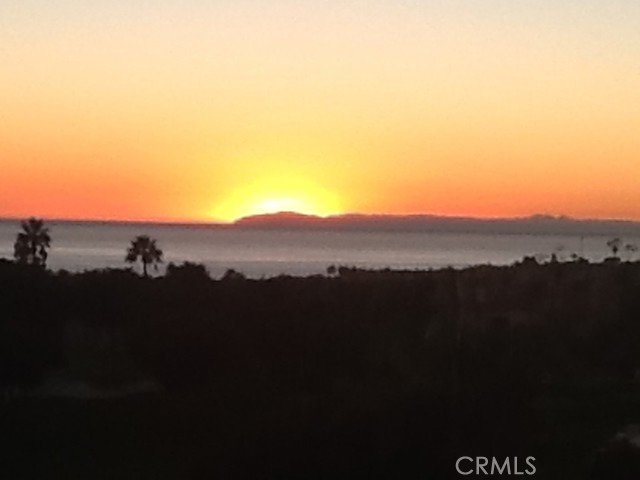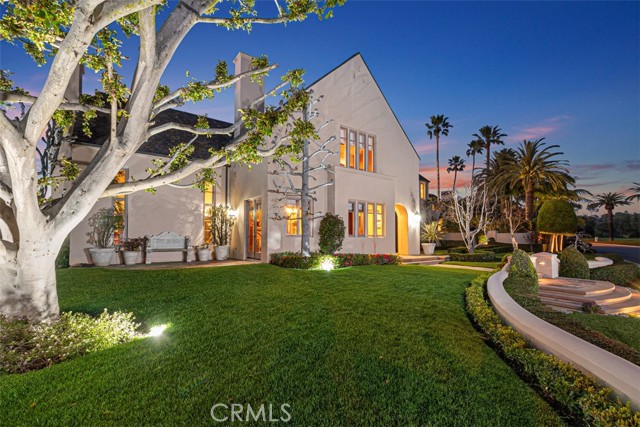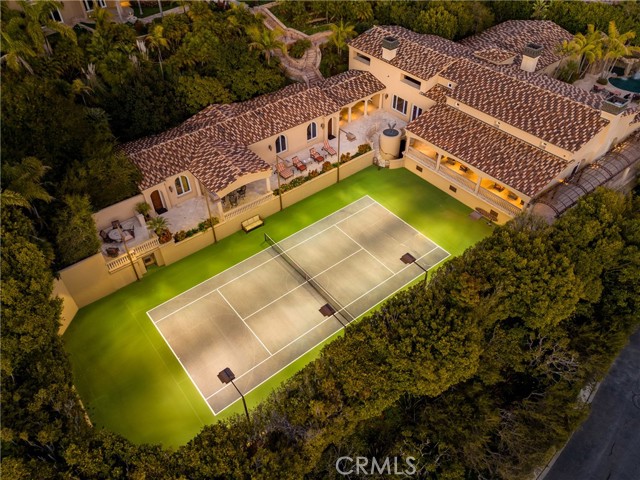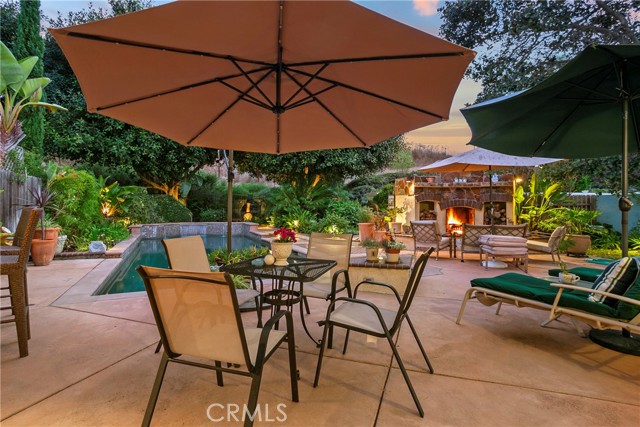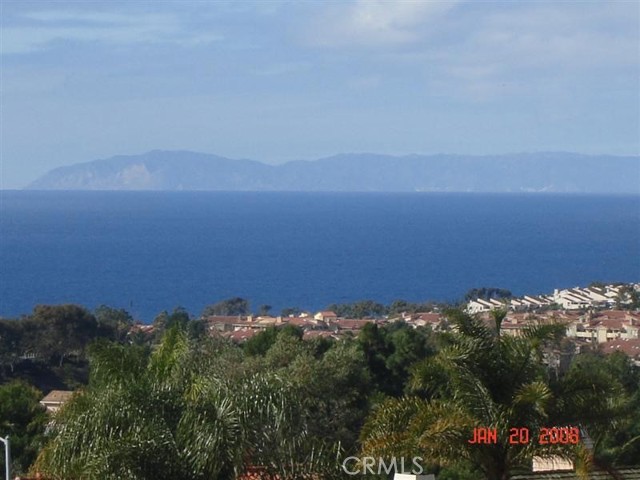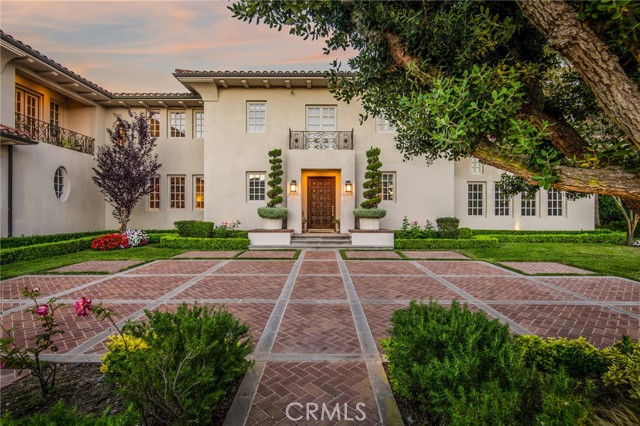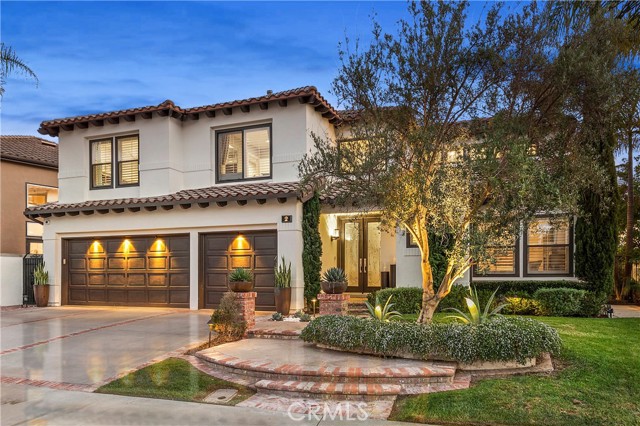11823 Shadowglen Rd El Cajon, CA 92020
$569,000
Sold Price as of 07/10/2015
- 3 Beds
- 2 Baths
- 1,990 Sq.Ft.
Off Market
Property Overview: 11823 Shadowglen Rd El Cajon, CA has 3 bedrooms, 2 bathrooms, 1,990 living square feet and 21,700 square feet lot size. Call an Ardent Real Estate Group agent with any questions you may have.
Home Value Compared to the Market
Refinance your Current Mortgage and Save
Save $
You could be saving money by taking advantage of a lower rate and reducing your monthly payment. See what current rates are at and get a free no-obligation quote on today's refinance rates.
Local El Cajon Agent
Loading...
Sale History for 11823 Shadowglen Rd
Last sold for $569,000 on July 10th, 2015
-
August, 2024
-
Aug 31, 2024
Date
Withdrawn
CRMLS: PTP2405079
$1,395,000
Price
-
Aug 22, 2024
Date
Active
CRMLS: PTP2405079
$1,395,000
Price
-
Listing provided courtesy of CRMLS
-
August, 2019
-
Aug 18, 2019
Date
Expired
CRMLS: 150004131
--
Price
-
Listing provided courtesy of CRMLS
-
May, 2017
-
May 15, 2017
Date
Sold
CRMLS: 150026893
$569,000
Price
-
Listing provided courtesy of CRMLS
-
July, 2015
-
Jul 10, 2015
Date
Sold (Public Records)
Public Records
$569,000
Price
Show More
Tax History for 11823 Shadowglen Rd
Assessed Value (2020):
$615,902
| Year | Land Value | Improved Value | Assessed Value |
|---|---|---|---|
| 2020 | $227,310 | $388,592 | $615,902 |
About 11823 Shadowglen Rd
Detailed summary of property
Public Facts for 11823 Shadowglen Rd
Public county record property details
- Beds
- 3
- Baths
- 2
- Year built
- 1963
- Sq. Ft.
- 1,990
- Lot Size
- 21,700
- Stories
- --
- Type
- Single Family Residential
- Pool
- No
- Spa
- No
- County
- San Diego
- Lot#
- 135
- APN
- 498-200-32-00
The source for these homes facts are from public records.
92020 Real Estate Sale History (Last 30 days)
Last 30 days of sale history and trends
Median List Price
$799,000
Median List Price/Sq.Ft.
$503
Median Sold Price
$860,000
Median Sold Price/Sq.Ft.
$485
Total Inventory
115
Median Sale to List Price %
95.66%
Avg Days on Market
31
Loan Type
Conventional (82.35%), FHA (5.88%), VA (0%), Cash (11.76%), Other (0%)
Thinking of Selling?
Is this your property?
Thinking of Selling?
Call, Text or Message
Thinking of Selling?
Call, Text or Message
Refinance your Current Mortgage and Save
Save $
You could be saving money by taking advantage of a lower rate and reducing your monthly payment. See what current rates are at and get a free no-obligation quote on today's refinance rates.
Homes for Sale Near 11823 Shadowglen Rd
Nearby Homes for Sale
Recently Sold Homes Near 11823 Shadowglen Rd
Nearby Homes to 11823 Shadowglen Rd
Data from public records.
4 Beds |
3 Baths |
2,602 Sq. Ft.
4 Beds |
3 Baths |
2,796 Sq. Ft.
5 Beds |
3 Baths |
2,632 Sq. Ft.
4 Beds |
2 Baths |
2,932 Sq. Ft.
4 Beds |
2 Baths |
2,229 Sq. Ft.
4 Beds |
2 Baths |
1,989 Sq. Ft.
3 Beds |
3 Baths |
2,697 Sq. Ft.
-- Beds |
-- Baths |
-- Sq. Ft.
5 Beds |
3 Baths |
3,916 Sq. Ft.
3 Beds |
2 Baths |
1,993 Sq. Ft.
3 Beds |
2 Baths |
1,749 Sq. Ft.
4 Beds |
3 Baths |
2,990 Sq. Ft.
Related Resources to 11823 Shadowglen Rd
New Listings in 92020
Popular Zip Codes
Popular Cities
- Anaheim Hills Homes for Sale
- Brea Homes for Sale
- Corona Homes for Sale
- Fullerton Homes for Sale
- Huntington Beach Homes for Sale
- Irvine Homes for Sale
- La Habra Homes for Sale
- Long Beach Homes for Sale
- Los Angeles Homes for Sale
- Ontario Homes for Sale
- Placentia Homes for Sale
- Riverside Homes for Sale
- San Bernardino Homes for Sale
- Whittier Homes for Sale
- Yorba Linda Homes for Sale
- More Cities
Other El Cajon Resources
- El Cajon Homes for Sale
- El Cajon Townhomes for Sale
- El Cajon Condos for Sale
- El Cajon 1 Bedroom Homes for Sale
- El Cajon 2 Bedroom Homes for Sale
- El Cajon 3 Bedroom Homes for Sale
- El Cajon 4 Bedroom Homes for Sale
- El Cajon 5 Bedroom Homes for Sale
- El Cajon Single Story Homes for Sale
- El Cajon Homes for Sale with Pools
- El Cajon Homes for Sale with 3 Car Garages
- El Cajon New Homes for Sale
- El Cajon Homes for Sale with Large Lots
- El Cajon Cheapest Homes for Sale
- El Cajon Luxury Homes for Sale
- El Cajon Newest Listings for Sale
- El Cajon Homes Pending Sale
- El Cajon Recently Sold Homes
