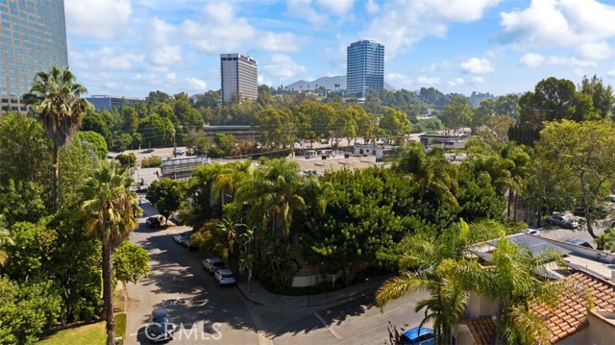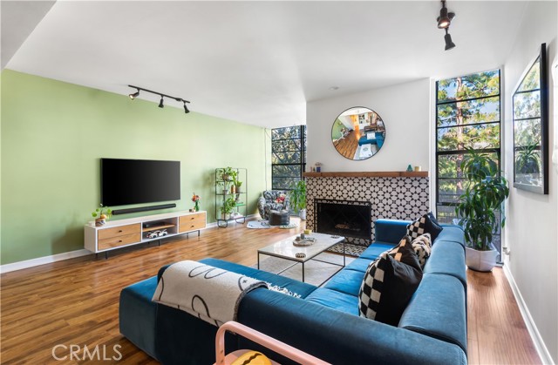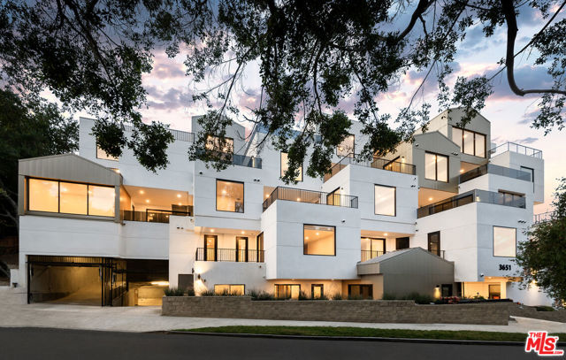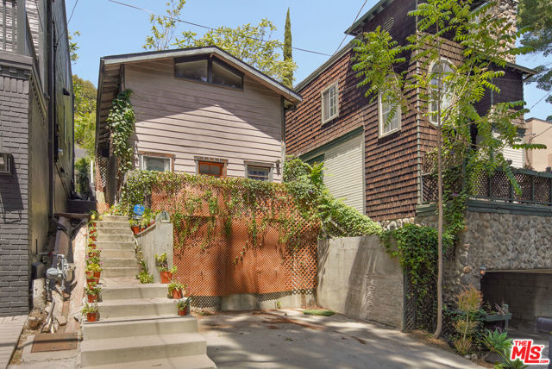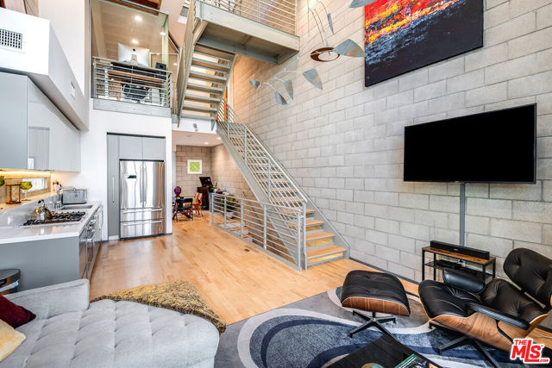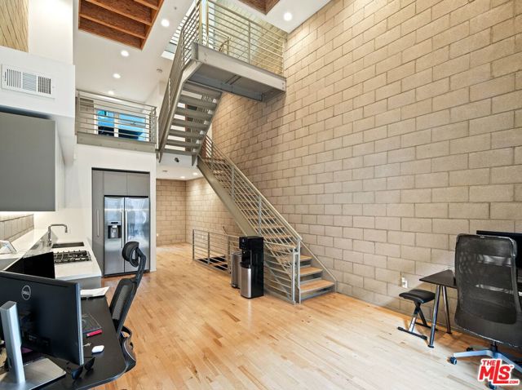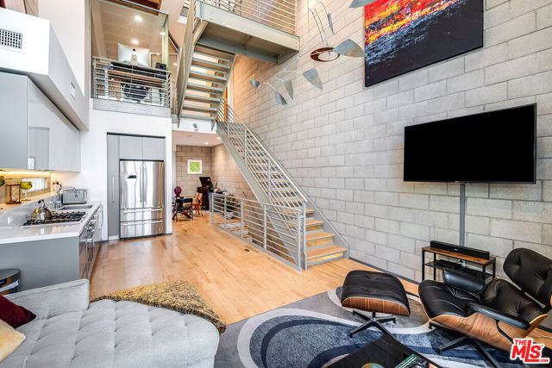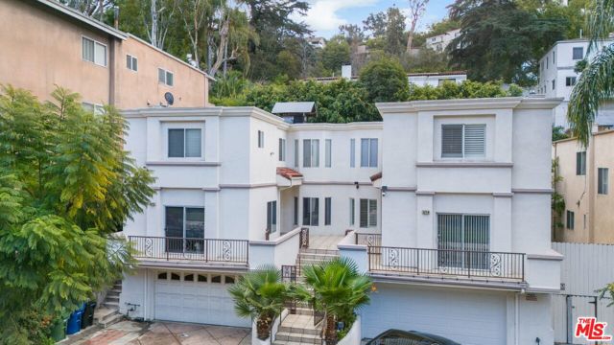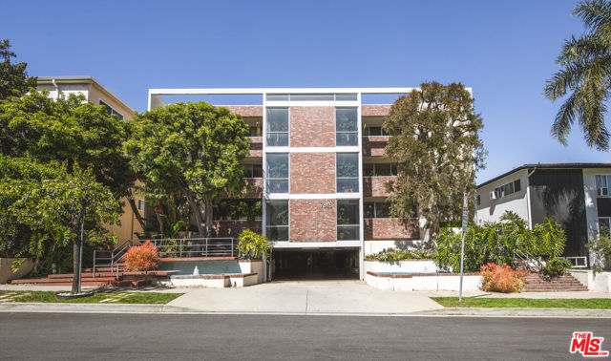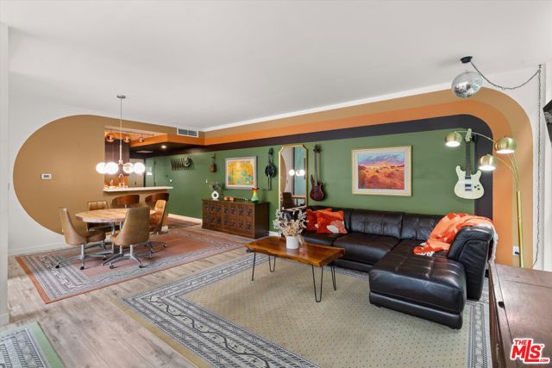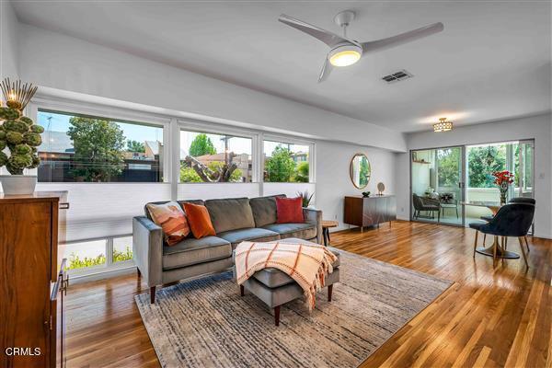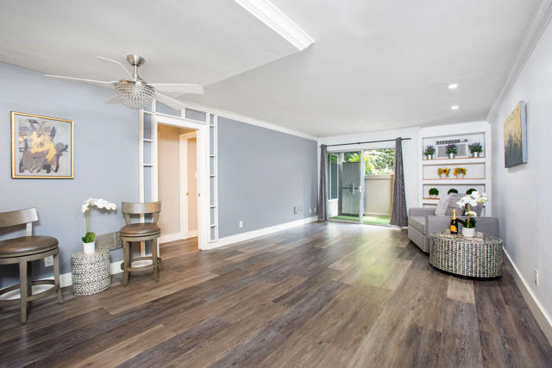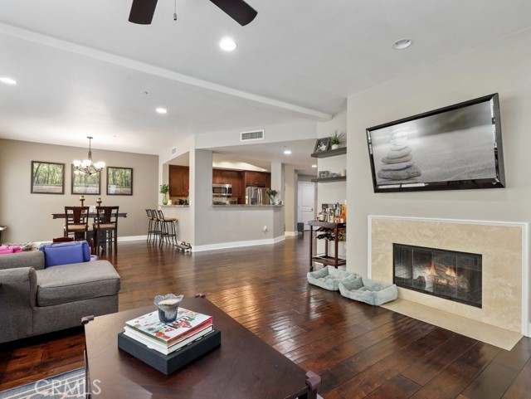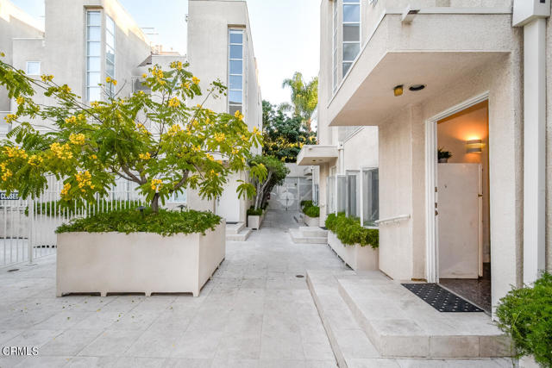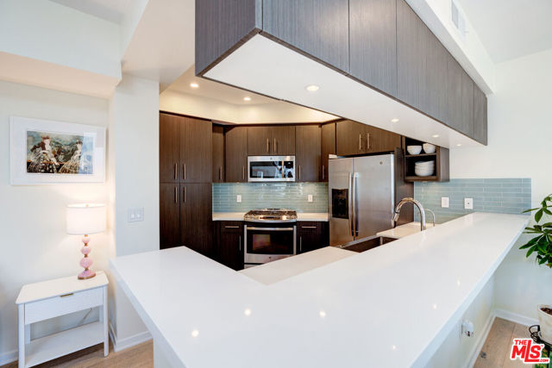
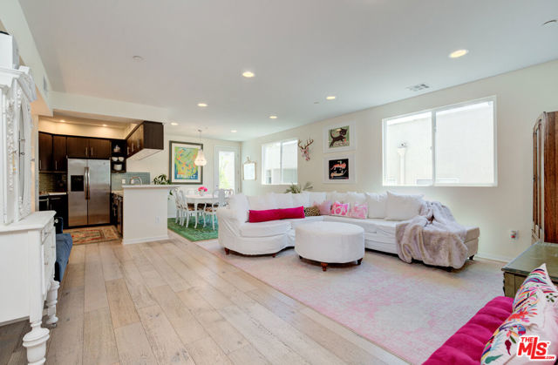
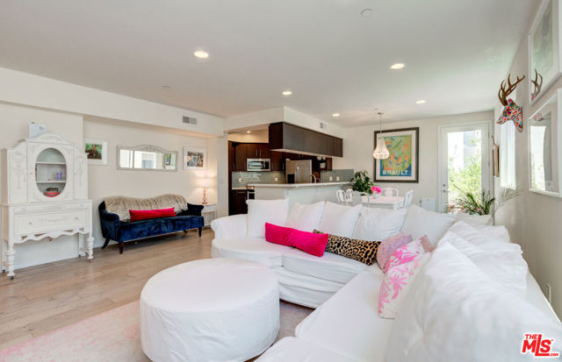
View Photos
11912 Laurelwood Dr #303 Studio City, CA 91604
$1,005,000
Sold Price as of 09/21/2022
- 3 Beds
- 3 Baths
- 1,621 Sq.Ft.
Sold
Property Overview: 11912 Laurelwood Dr #303 Studio City, CA has 3 bedrooms, 3 bathrooms, 1,621 living square feet and 9,773 square feet lot size. Call an Ardent Real Estate Group agent with any questions you may have.
Listed by Nina Choe | BRE #01965953 | Compass
Last checked: 14 minutes ago |
Last updated: September 21st, 2022 |
Source CRMLS |
DOM: 28
Home details
- Lot Sq. Ft
- 9,773
- HOA Dues
- $560/mo
- Year built
- 2016
- Garage
- --
- Property Type:
- Condominium
- Status
- Sold
- MLS#
- 22167637
- City
- Studio City
- County
- Los Angeles
- Time on Site
- 679 days
Show More
Property Details for 11912 Laurelwood Dr #303
Local Studio City Agent
Loading...
Sale History for 11912 Laurelwood Dr #303
Last sold for $1,005,000 on September 21st, 2022
-
September, 2022
-
Sep 21, 2022
Date
Sold
CRMLS: 22167637
$1,005,000
Price
-
Jun 27, 2022
Date
Active
CRMLS: 22167637
$995,000
Price
-
March, 2018
-
Mar 13, 2018
Date
Canceled
CRMLS: SR17257067
$850,000
Price
-
Nov 27, 2017
Date
Withdrawn
CRMLS: SR17257067
$850,000
Price
-
Nov 21, 2017
Date
Hold
CRMLS: SR17257067
$850,000
Price
-
Nov 20, 2017
Date
Withdrawn
CRMLS: SR17257067
$850,000
Price
-
Nov 13, 2017
Date
Active
CRMLS: SR17257067
$850,000
Price
-
Listing provided courtesy of CRMLS
-
March, 2018
-
Mar 13, 2018
Date
Canceled
CRMLS: SR17265032
$5,300
Price
-
Mar 1, 2018
Date
Hold
CRMLS: SR17265032
$5,300
Price
-
Feb 23, 2018
Date
Withdrawn
CRMLS: SR17265032
$5,300
Price
-
Dec 12, 2017
Date
Price Change
CRMLS: SR17265032
$5,300
Price
-
Nov 28, 2017
Date
Active
CRMLS: SR17265032
$5,500
Price
-
Listing provided courtesy of CRMLS
-
February, 2017
-
Feb 10, 2017
Date
Sold (Public Records)
Public Records
$830,000
Price
Show More
Tax History for 11912 Laurelwood Dr #303
Assessed Value (2020):
$880,800
| Year | Land Value | Improved Value | Assessed Value |
|---|---|---|---|
| 2020 | $553,843 | $326,957 | $880,800 |
Home Value Compared to the Market
This property vs the competition
About 11912 Laurelwood Dr #303
Detailed summary of property
Public Facts for 11912 Laurelwood Dr #303
Public county record property details
- Beds
- 3
- Baths
- 3
- Year built
- 2015
- Sq. Ft.
- 1,540
- Lot Size
- 9,793
- Stories
- --
- Type
- Condominium Unit (Residential)
- Pool
- No
- Spa
- No
- County
- Los Angeles
- Lot#
- 1
- APN
- 2369-017-050
The source for these homes facts are from public records.
91604 Real Estate Sale History (Last 30 days)
Last 30 days of sale history and trends
Median List Price
$1,999,000
Median List Price/Sq.Ft.
$833
Median Sold Price
$1,560,000
Median Sold Price/Sq.Ft.
$723
Total Inventory
114
Median Sale to List Price %
104.35%
Avg Days on Market
29
Loan Type
Conventional (30.77%), FHA (0%), VA (0%), Cash (19.23%), Other (11.54%)
Thinking of Selling?
Is this your property?
Thinking of Selling?
Call, Text or Message
Thinking of Selling?
Call, Text or Message
Homes for Sale Near 11912 Laurelwood Dr #303
Nearby Homes for Sale
Recently Sold Homes Near 11912 Laurelwood Dr #303
Related Resources to 11912 Laurelwood Dr #303
New Listings in 91604
Popular Zip Codes
Popular Cities
- Anaheim Hills Homes for Sale
- Brea Homes for Sale
- Corona Homes for Sale
- Fullerton Homes for Sale
- Huntington Beach Homes for Sale
- Irvine Homes for Sale
- La Habra Homes for Sale
- Long Beach Homes for Sale
- Los Angeles Homes for Sale
- Ontario Homes for Sale
- Placentia Homes for Sale
- Riverside Homes for Sale
- San Bernardino Homes for Sale
- Whittier Homes for Sale
- Yorba Linda Homes for Sale
- More Cities
Other Studio City Resources
- Studio City Homes for Sale
- Studio City Townhomes for Sale
- Studio City Condos for Sale
- Studio City 1 Bedroom Homes for Sale
- Studio City 2 Bedroom Homes for Sale
- Studio City 3 Bedroom Homes for Sale
- Studio City 4 Bedroom Homes for Sale
- Studio City 5 Bedroom Homes for Sale
- Studio City Single Story Homes for Sale
- Studio City Homes for Sale with Pools
- Studio City Homes for Sale with 3 Car Garages
- Studio City New Homes for Sale
- Studio City Homes for Sale with Large Lots
- Studio City Cheapest Homes for Sale
- Studio City Luxury Homes for Sale
- Studio City Newest Listings for Sale
- Studio City Homes Pending Sale
- Studio City Recently Sold Homes
Based on information from California Regional Multiple Listing Service, Inc. as of 2019. This information is for your personal, non-commercial use and may not be used for any purpose other than to identify prospective properties you may be interested in purchasing. Display of MLS data is usually deemed reliable but is NOT guaranteed accurate by the MLS. Buyers are responsible for verifying the accuracy of all information and should investigate the data themselves or retain appropriate professionals. Information from sources other than the Listing Agent may have been included in the MLS data. Unless otherwise specified in writing, Broker/Agent has not and will not verify any information obtained from other sources. The Broker/Agent providing the information contained herein may or may not have been the Listing and/or Selling Agent.
