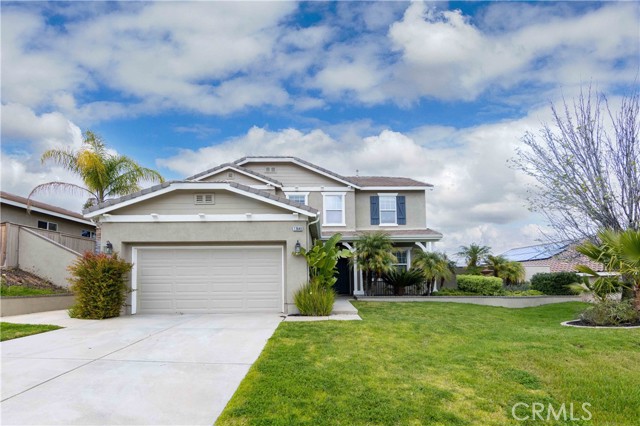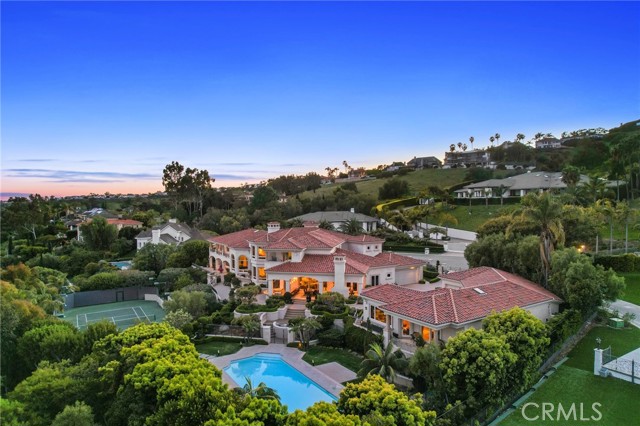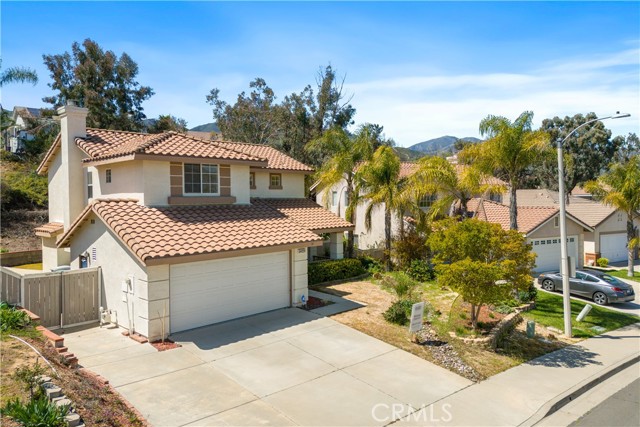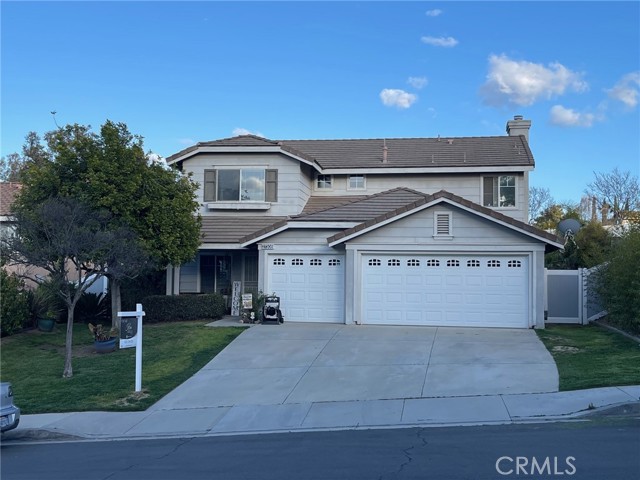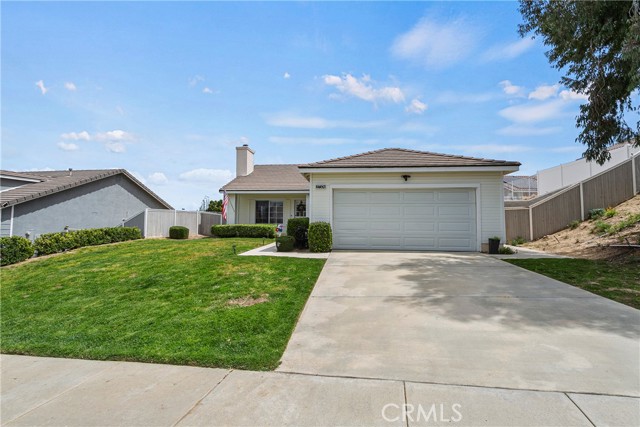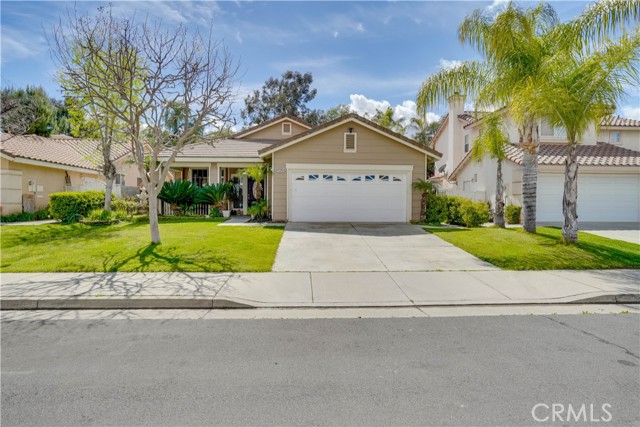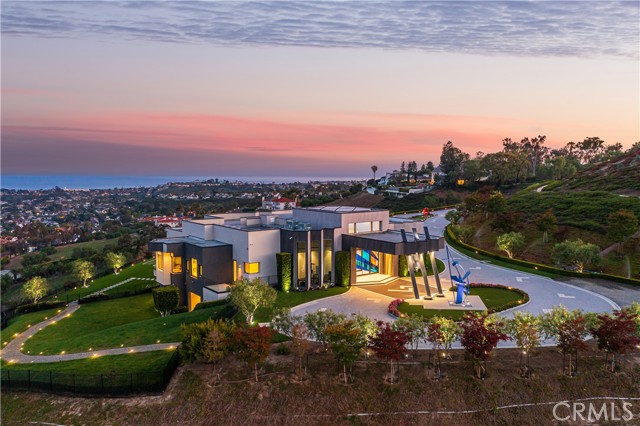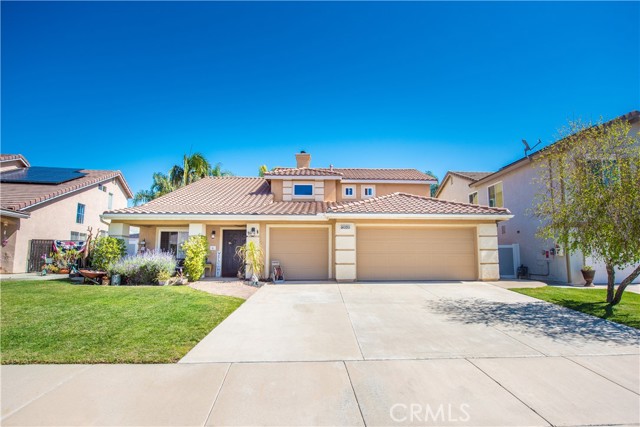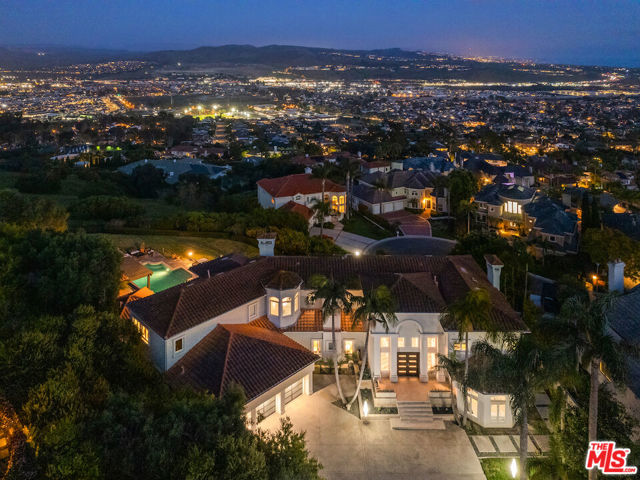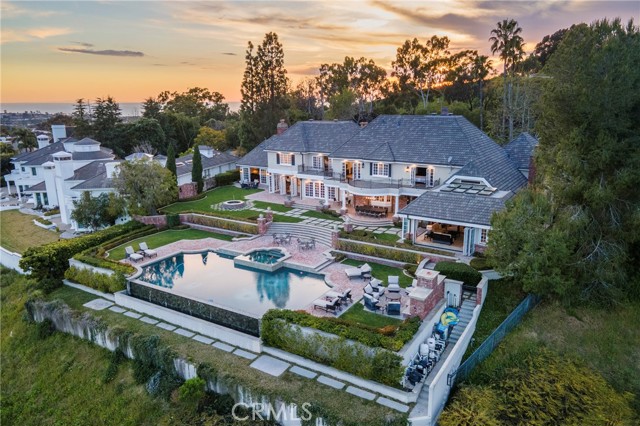1195 La Moree Rd #38 San Marcos, CA 92078
$225,000
Sold Price as of 07/30/2009
- 2 Beds
- 2 Baths
- 1,736 Sq.Ft.
Off Market
Property Overview: 1195 La Moree Rd #38 San Marcos, CA has 2 bedrooms, 2 bathrooms, 1,736 living square feet and 837,223 square feet lot size. Call an Ardent Real Estate Group agent with any questions you may have.
Home Value Compared to the Market
Refinance your Current Mortgage and Save
Save $
You could be saving money by taking advantage of a lower rate and reducing your monthly payment. See what current rates are at and get a free no-obligation quote on today's refinance rates.
Local San Marcos Agent
Loading...
Sale History for 1195 La Moree Rd #38
Last sold for $270,000 on February 22nd, 2019
-
November, 2023
-
Nov 2, 2023
Date
Expired
CRMLS: NDP2304134
$469,900
Price
-
Jun 2, 2023
Date
Active
CRMLS: NDP2304134
$469,900
Price
-
Listing provided courtesy of CRMLS
-
June, 2023
-
Jun 2, 2023
Date
Expired
CRMLS: NDP2304092
$469,900
Price
-
Jun 1, 2023
Date
Active
CRMLS: NDP2304092
$469,900
Price
-
Listing provided courtesy of CRMLS
-
May, 2023
-
May 11, 2023
Date
Expired
CRMLS: NDP2301414
$439,900
Price
-
Feb 24, 2023
Date
Active
CRMLS: NDP2301414
$489,900
Price
-
Listing provided courtesy of CRMLS
-
February, 2019
-
Feb 25, 2019
Date
Sold
CRMLS: 180051075
$270,000
Price
-
Jan 25, 2019
Date
Pending
CRMLS: 180051075
$280,000
Price
-
Jan 4, 2019
Date
Price Change
CRMLS: 180051075
$280,000
Price
-
Dec 27, 2018
Date
Active
CRMLS: 180051075
$290,000
Price
-
Dec 21, 2018
Date
Pending
CRMLS: 180051075
$290,000
Price
-
Nov 6, 2018
Date
Active
CRMLS: 180051075
$290,000
Price
-
Oct 21, 2018
Date
Pending
CRMLS: 180051075
$290,000
Price
-
Oct 5, 2018
Date
Active
CRMLS: 180051075
$290,000
Price
-
Sep 26, 2018
Date
Pending
CRMLS: 180051075
$290,000
Price
-
Sep 22, 2018
Date
Price Change
CRMLS: 180051075
$290,000
Price
-
Sep 12, 2018
Date
Active
CRMLS: 180051075
$315,000
Price
-
Listing provided courtesy of CRMLS
-
July, 2009
-
Jul 30, 2009
Date
Sold (Public Records)
Public Records
$225,000
Price
-
June, 2005
-
Jun 23, 2005
Date
Sold (Public Records)
Public Records
$325,000
Price
Show More
Tax History for 1195 La Moree Rd #38
Assessed Value (2020):
$275,400
| Year | Land Value | Improved Value | Assessed Value |
|---|---|---|---|
| 2020 | $173,400 | $102,000 | $275,400 |
About 1195 La Moree Rd #38
Detailed summary of property
Public Facts for 1195 La Moree Rd #38
Public county record property details
- Beds
- 2
- Baths
- 2
- Year built
- 2003
- Sq. Ft.
- 1,736
- Lot Size
- 837,223
- Stories
- --
- Type
- Mobile/Manufactured Home (Regardless Of Land Ownership)
- Pool
- No
- Spa
- No
- County
- San Diego
- Lot#
- 6
- APN
- 228-310-89-38
The source for these homes facts are from public records.
92078 Real Estate Sale History (Last 30 days)
Last 30 days of sale history and trends
Median List Price
$1,175,000
Median List Price/Sq.Ft.
$567
Median Sold Price
$1,010,000
Median Sold Price/Sq.Ft.
$549
Total Inventory
94
Median Sale to List Price %
101.42%
Avg Days on Market
25
Loan Type
Conventional (52.94%), FHA (0%), VA (11.76%), Cash (35.29%), Other (0%)
Thinking of Selling?
Is this your property?
Thinking of Selling?
Call, Text or Message
Thinking of Selling?
Call, Text or Message
Refinance your Current Mortgage and Save
Save $
You could be saving money by taking advantage of a lower rate and reducing your monthly payment. See what current rates are at and get a free no-obligation quote on today's refinance rates.
Homes for Sale Near 1195 La Moree Rd #38
Nearby Homes for Sale
Recently Sold Homes Near 1195 La Moree Rd #38
Nearby Homes to 1195 La Moree Rd #38
Data from public records.
-- Beds |
-- Baths |
1,780 Sq. Ft.
2 Beds |
2 Baths |
1,760 Sq. Ft.
2 Beds |
2 Baths |
1,248 Sq. Ft.
-- Beds |
-- Baths |
-- Sq. Ft.
2 Beds |
2 Baths |
1,440 Sq. Ft.
2 Beds |
2 Baths |
1,488 Sq. Ft.
2 Beds |
2 Baths |
1,344 Sq. Ft.
-- Beds |
-- Baths |
-- Sq. Ft.
-- Beds |
-- Baths |
-- Sq. Ft.
-- Beds |
-- Baths |
-- Sq. Ft.
-- Beds |
-- Baths |
-- Sq. Ft.
-- Beds |
-- Baths |
1,440 Sq. Ft.
Related Resources to 1195 La Moree Rd #38
New Listings in 92078
Popular Zip Codes
Popular Cities
- Anaheim Hills Homes for Sale
- Brea Homes for Sale
- Corona Homes for Sale
- Fullerton Homes for Sale
- Huntington Beach Homes for Sale
- Irvine Homes for Sale
- La Habra Homes for Sale
- Long Beach Homes for Sale
- Los Angeles Homes for Sale
- Ontario Homes for Sale
- Placentia Homes for Sale
- Riverside Homes for Sale
- San Bernardino Homes for Sale
- Whittier Homes for Sale
- Yorba Linda Homes for Sale
- More Cities
Other San Marcos Resources
- San Marcos Homes for Sale
- San Marcos Townhomes for Sale
- San Marcos Condos for Sale
- San Marcos 1 Bedroom Homes for Sale
- San Marcos 2 Bedroom Homes for Sale
- San Marcos 3 Bedroom Homes for Sale
- San Marcos 4 Bedroom Homes for Sale
- San Marcos 5 Bedroom Homes for Sale
- San Marcos Single Story Homes for Sale
- San Marcos Homes for Sale with Pools
- San Marcos Homes for Sale with 3 Car Garages
- San Marcos New Homes for Sale
- San Marcos Homes for Sale with Large Lots
- San Marcos Cheapest Homes for Sale
- San Marcos Luxury Homes for Sale
- San Marcos Newest Listings for Sale
- San Marcos Homes Pending Sale
- San Marcos Recently Sold Homes
