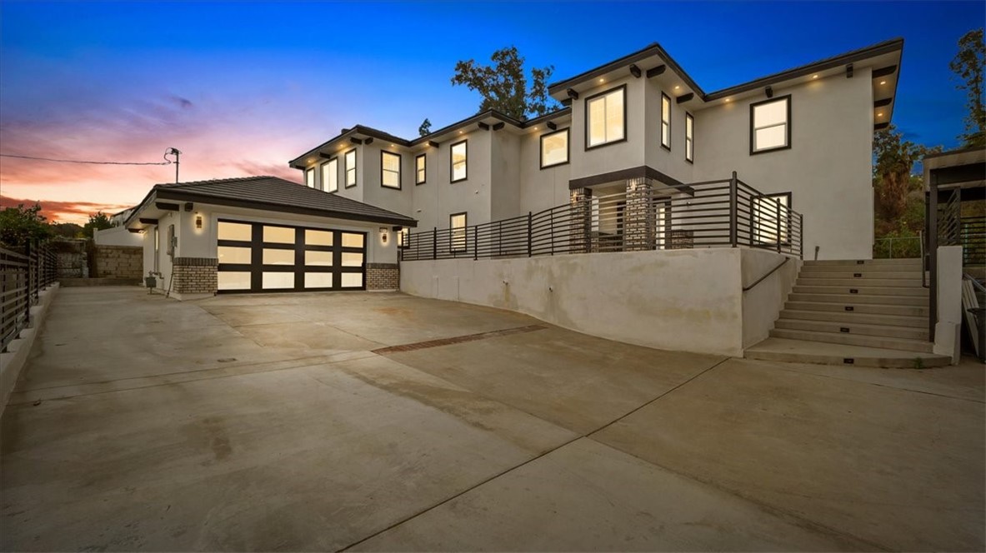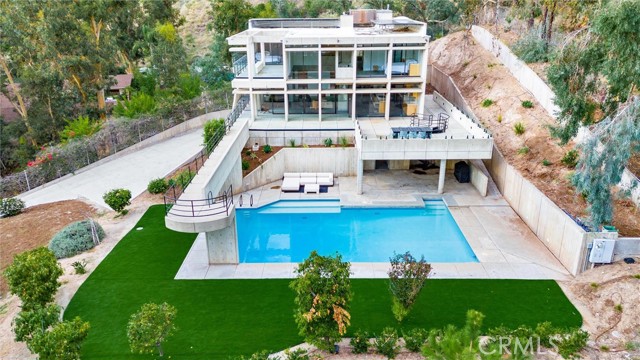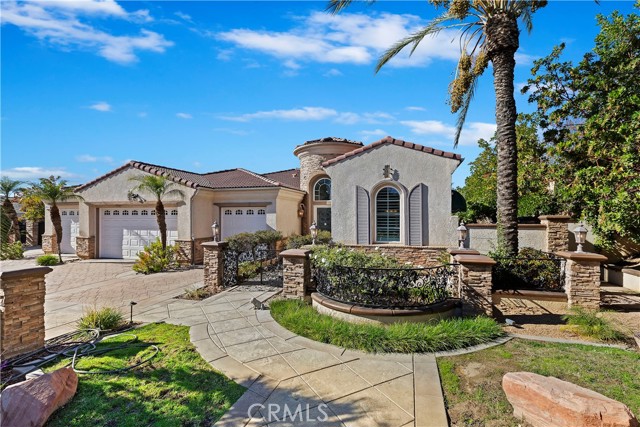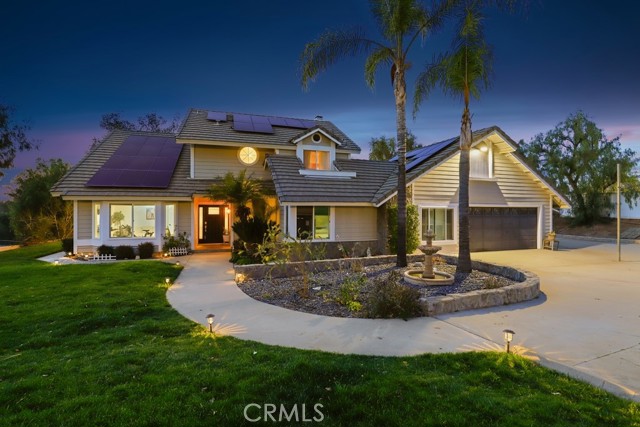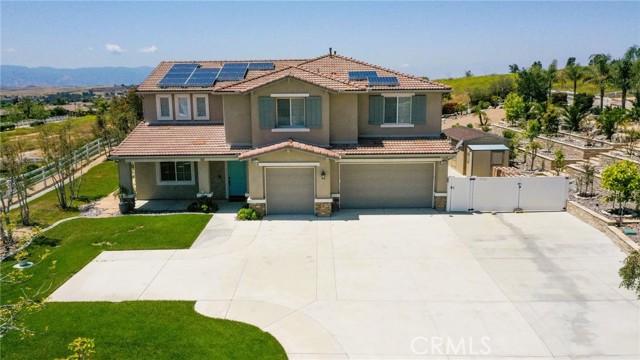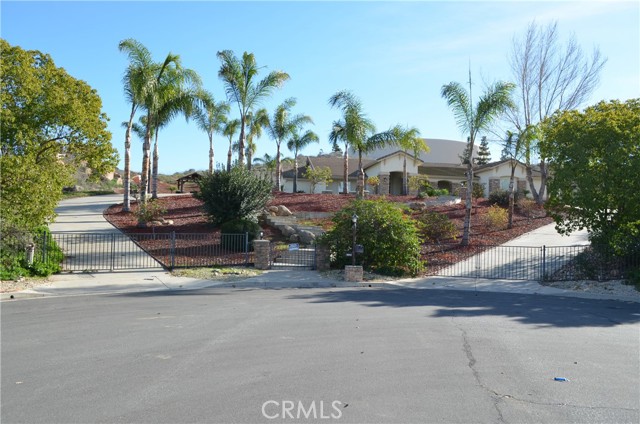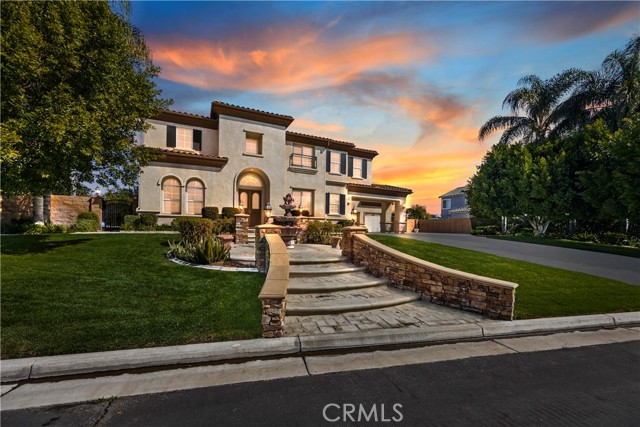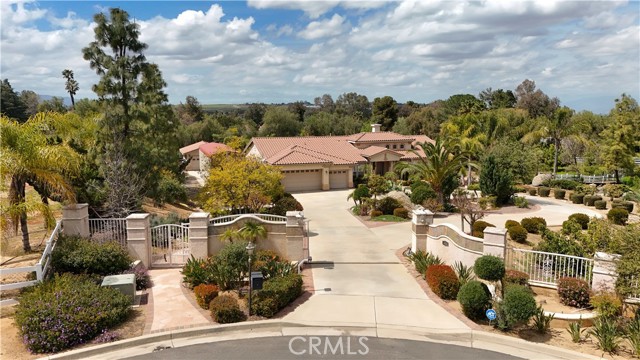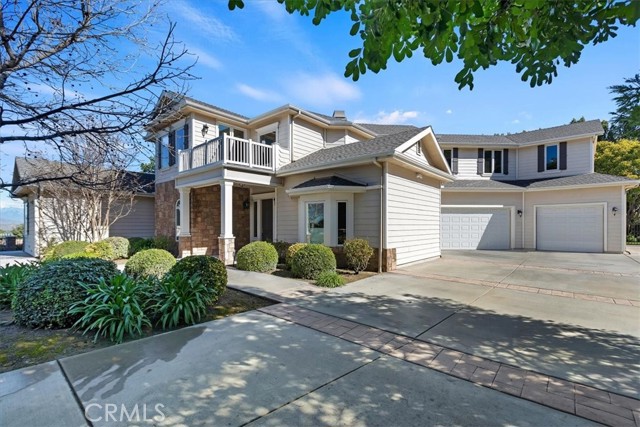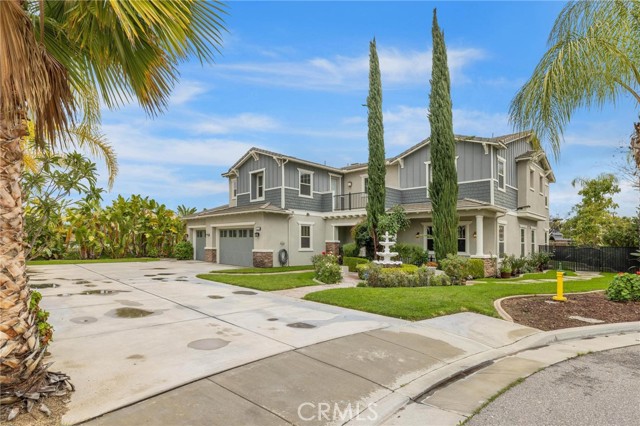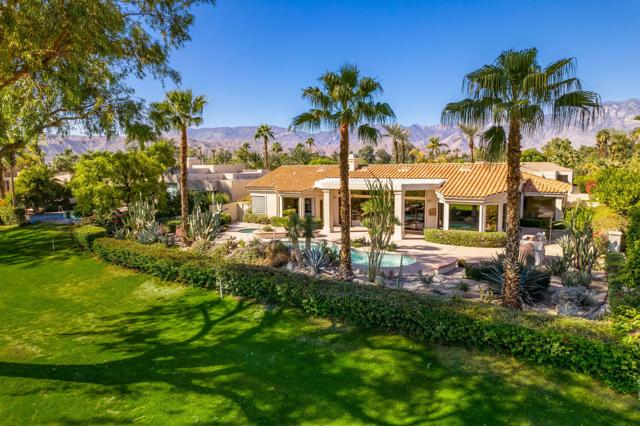
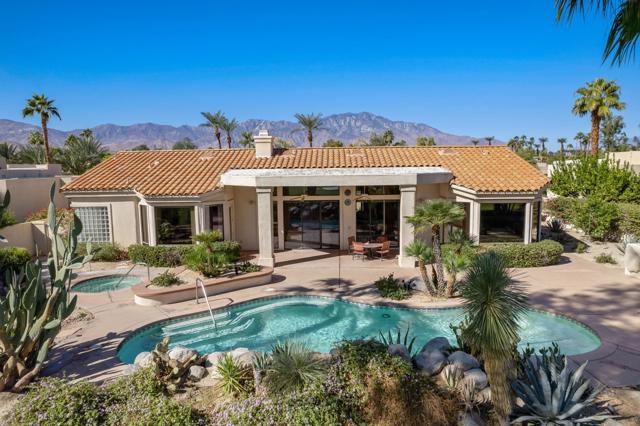
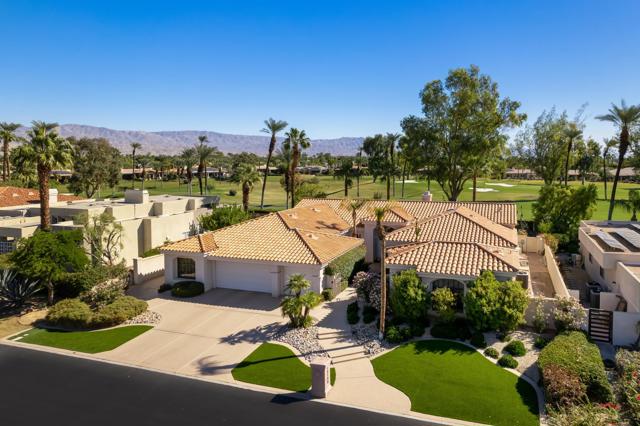
View Photos
12139 Saint Andrews Dr Rancho Mirage, CA 92270
$1,525,000
Sold Price as of 12/10/2021
- 4 Beds
- 4.5 Baths
- 3,610 Sq.Ft.
Sold
Property Overview: 12139 Saint Andrews Dr Rancho Mirage, CA has 4 bedrooms, 4.5 bathrooms, 3,610 living square feet and 14,810 square feet lot size. Call an Ardent Real Estate Group agent with any questions you may have.
Listed by John Bomgardner | BRE #01513490 | Bennion Deville Homes
Last checked: 13 minutes ago |
Last updated: December 10th, 2021 |
Source CRMLS |
DOM: 23
Home details
- Lot Sq. Ft
- 14,810
- HOA Dues
- $380/mo
- Year built
- 1994
- Garage
- 4 Car
- Property Type:
- Single Family Home
- Status
- Sold
- MLS#
- 219069333DA
- City
- Rancho Mirage
- County
- Riverside
- Time on Site
- 910 days
Show More
Virtual Tour
Use the following link to view this property's virtual tour:
Property Details for 12139 Saint Andrews Dr
Local Rancho Mirage Agent
Loading...
Sale History for 12139 Saint Andrews Dr
Last sold for $1,525,000 on December 10th, 2021
-
December, 2021
-
Dec 10, 2021
Date
Sold
CRMLS: 219069333DA
$1,525,000
Price
-
Oct 22, 2021
Date
Active
CRMLS: 219069333DA
$1,595,000
Price
-
April, 1995
-
Apr 30, 1995
Date
Sold (Public Records)
Public Records
--
Price
Show More
Tax History for 12139 Saint Andrews Dr
Assessed Value (2020):
$199,323
| Year | Land Value | Improved Value | Assessed Value |
|---|---|---|---|
| 2020 | $57,594 | $141,729 | $199,323 |
Home Value Compared to the Market
This property vs the competition
About 12139 Saint Andrews Dr
Detailed summary of property
Public Facts for 12139 Saint Andrews Dr
Public county record property details
- Beds
- 4
- Baths
- 4
- Year built
- 1994
- Sq. Ft.
- 3,261
- Lot Size
- 14,810
- Stories
- 1
- Type
- Single Family Residential
- Pool
- Yes
- Spa
- No
- County
- Riverside
- Lot#
- 39
- APN
- 676-330-024
The source for these homes facts are from public records.
92270 Real Estate Sale History (Last 30 days)
Last 30 days of sale history and trends
Median List Price
$995,000
Median List Price/Sq.Ft.
$421
Median Sold Price
$975,000
Median Sold Price/Sq.Ft.
$397
Total Inventory
399
Median Sale to List Price %
90.7%
Avg Days on Market
68
Loan Type
Conventional (27.94%), FHA (0%), VA (0%), Cash (52.94%), Other (11.76%)
Thinking of Selling?
Is this your property?
Thinking of Selling?
Call, Text or Message
Thinking of Selling?
Call, Text or Message
Homes for Sale Near 12139 Saint Andrews Dr
Nearby Homes for Sale
Recently Sold Homes Near 12139 Saint Andrews Dr
Related Resources to 12139 Saint Andrews Dr
New Listings in 92270
Popular Zip Codes
Popular Cities
- Anaheim Hills Homes for Sale
- Brea Homes for Sale
- Corona Homes for Sale
- Fullerton Homes for Sale
- Huntington Beach Homes for Sale
- Irvine Homes for Sale
- La Habra Homes for Sale
- Long Beach Homes for Sale
- Los Angeles Homes for Sale
- Ontario Homes for Sale
- Placentia Homes for Sale
- Riverside Homes for Sale
- San Bernardino Homes for Sale
- Whittier Homes for Sale
- Yorba Linda Homes for Sale
- More Cities
Other Rancho Mirage Resources
- Rancho Mirage Homes for Sale
- Rancho Mirage Townhomes for Sale
- Rancho Mirage Condos for Sale
- Rancho Mirage 1 Bedroom Homes for Sale
- Rancho Mirage 2 Bedroom Homes for Sale
- Rancho Mirage 3 Bedroom Homes for Sale
- Rancho Mirage 4 Bedroom Homes for Sale
- Rancho Mirage 5 Bedroom Homes for Sale
- Rancho Mirage Single Story Homes for Sale
- Rancho Mirage Homes for Sale with Pools
- Rancho Mirage Homes for Sale with 3 Car Garages
- Rancho Mirage New Homes for Sale
- Rancho Mirage Homes for Sale with Large Lots
- Rancho Mirage Cheapest Homes for Sale
- Rancho Mirage Luxury Homes for Sale
- Rancho Mirage Newest Listings for Sale
- Rancho Mirage Homes Pending Sale
- Rancho Mirage Recently Sold Homes
Based on information from California Regional Multiple Listing Service, Inc. as of 2019. This information is for your personal, non-commercial use and may not be used for any purpose other than to identify prospective properties you may be interested in purchasing. Display of MLS data is usually deemed reliable but is NOT guaranteed accurate by the MLS. Buyers are responsible for verifying the accuracy of all information and should investigate the data themselves or retain appropriate professionals. Information from sources other than the Listing Agent may have been included in the MLS data. Unless otherwise specified in writing, Broker/Agent has not and will not verify any information obtained from other sources. The Broker/Agent providing the information contained herein may or may not have been the Listing and/or Selling Agent.
