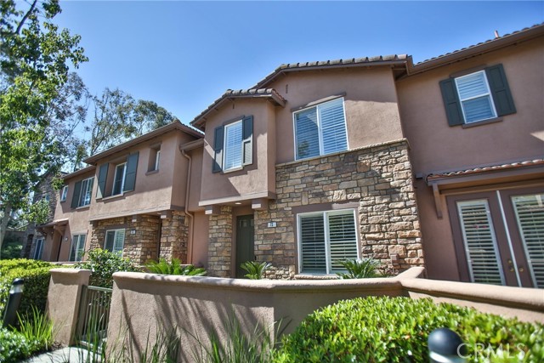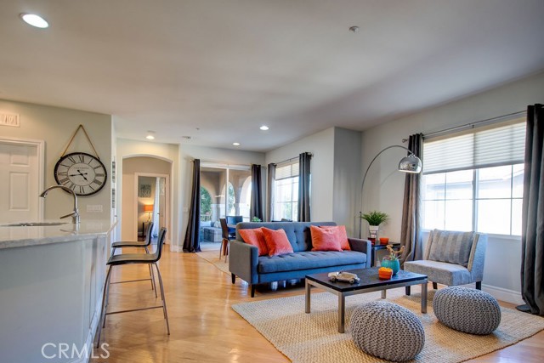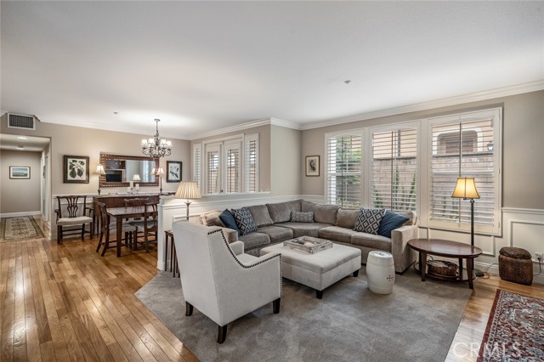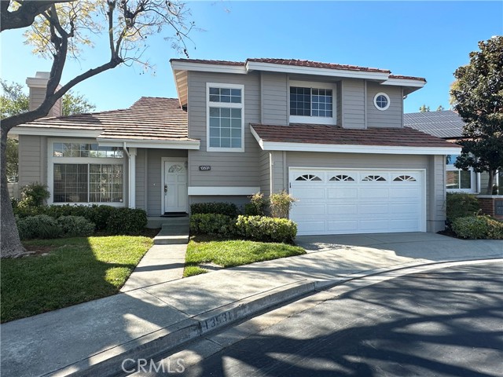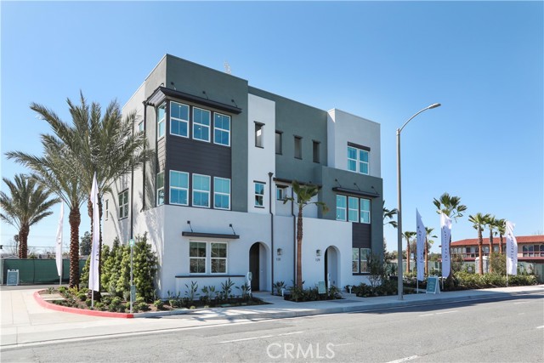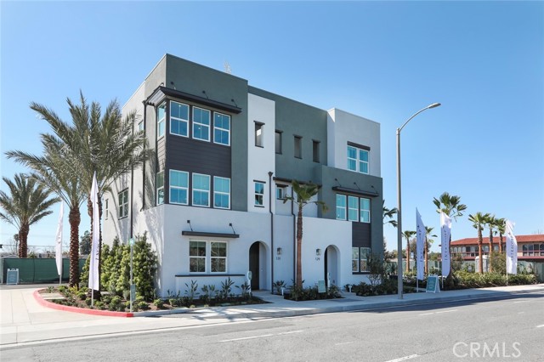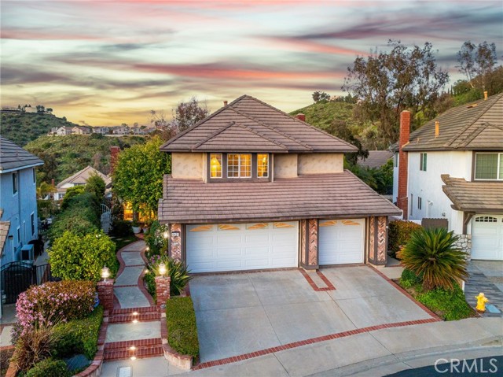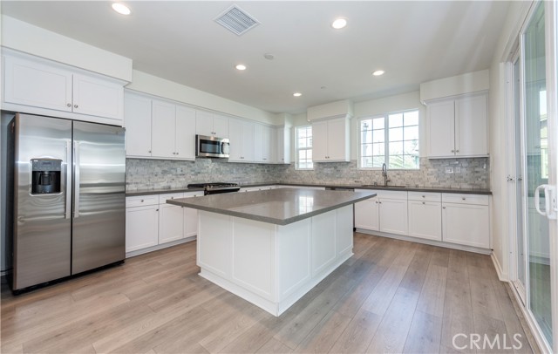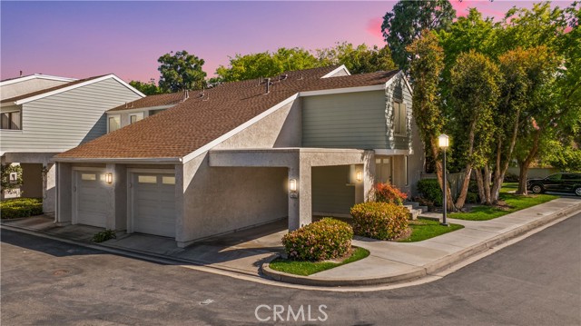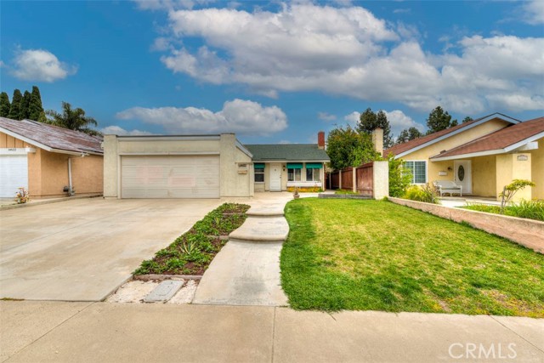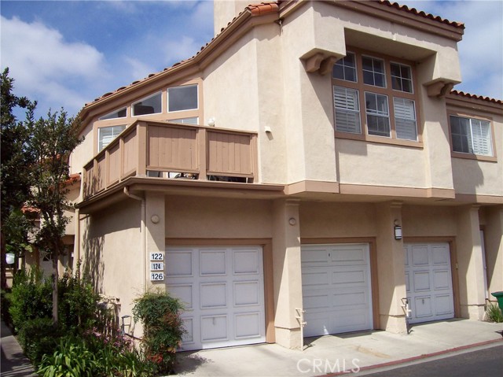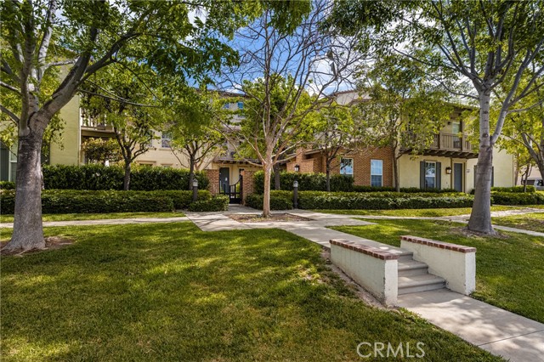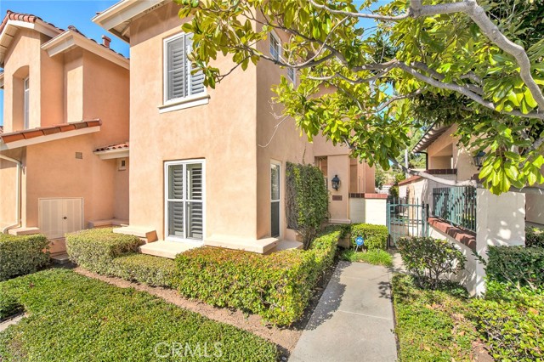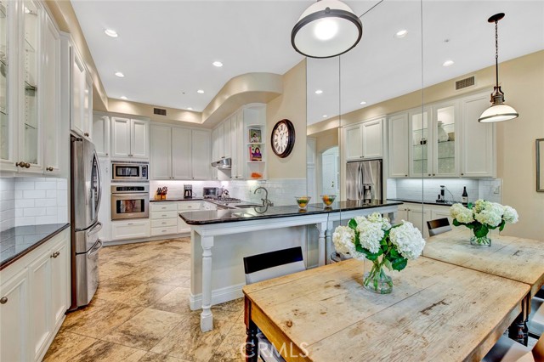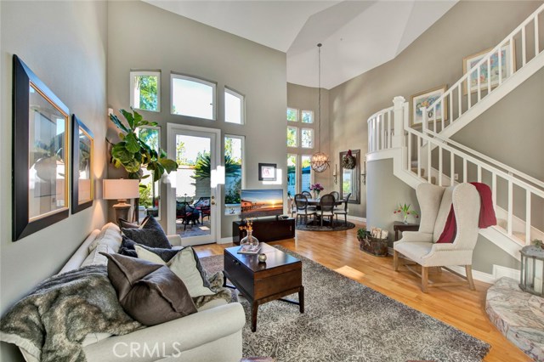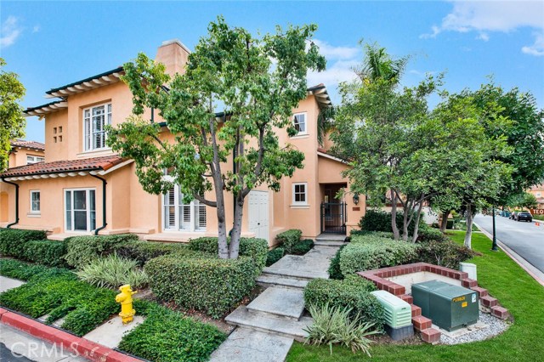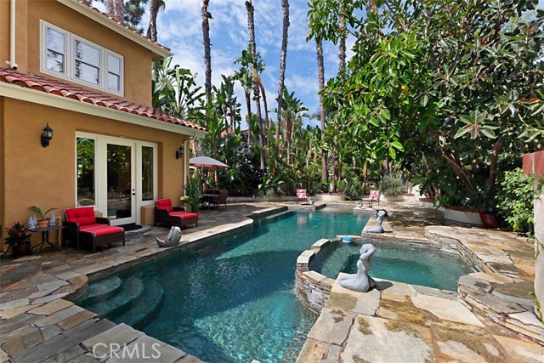
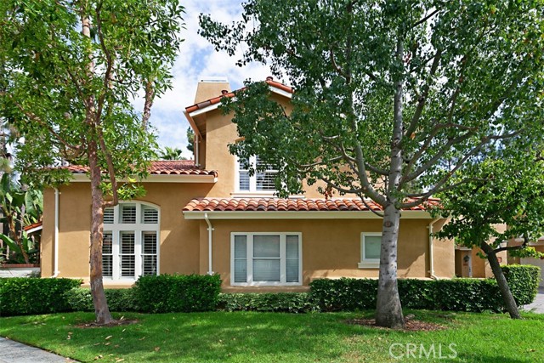
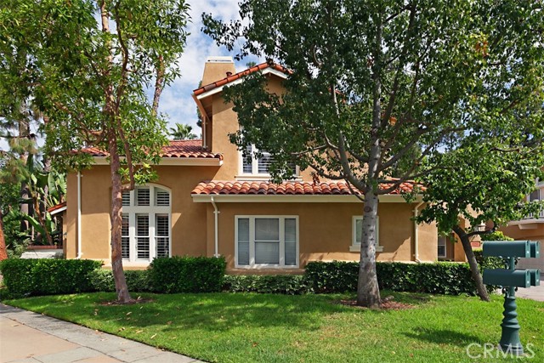
View Photos
12257 Pevero Tustin, CA 92782
$1,103,000
Sold Price as of 09/28/2021
- 3 Beds
- 2.5 Baths
- 2,420 Sq.Ft.
Sold
Property Overview: 12257 Pevero Tustin, CA has 3 bedrooms, 2.5 bathrooms, 2,420 living square feet and -- square feet lot size. Call an Ardent Real Estate Group agent with any questions you may have.
Listed by Martin Mania | BRE #01799007 | Agencyone Inc
Last checked: 1 minute ago |
Last updated: February 22nd, 2022 |
Source CRMLS |
DOM: 15
Home details
- Lot Sq. Ft
- --
- HOA Dues
- $437/mo
- Year built
- 1992
- Garage
- 2 Car
- Property Type:
- Townhouse
- Status
- Sold
- MLS#
- OC21177797
- City
- Tustin
- County
- Orange
- Time on Site
- 985 days
Show More
Virtual Tour
Use the following link to view this property's virtual tour:
Property Details for 12257 Pevero
Local Tustin Agent
Loading...
Sale History for 12257 Pevero
Last sold for $1,103,000 on September 28th, 2021
-
September, 2021
-
Sep 15, 2021
Date
Pending
CRMLS: OC21177797
$1,150,000
Price
-
Sep 3, 2021
Date
Active Under Contract
CRMLS: OC21177797
$1,150,000
Price
-
Sep 1, 2021
Date
Hold
CRMLS: OC21177797
$1,150,000
Price
-
Aug 16, 2021
Date
Active
CRMLS: OC21177797
$1,150,000
Price
-
Aug 14, 2021
Date
Price Change
CRMLS: OC21177797
$1,150,000
Price
-
Aug 12, 2021
Date
Coming Soon
CRMLS: OC21177797
$1,100,000
Price
-
August, 2010
-
Aug 11, 2010
Date
Sold (Public Records)
Public Records
$725,000
Price
-
March, 2004
-
Mar 19, 2004
Date
Sold (Public Records)
Public Records
$620,000
Price
Show More
Tax History for 12257 Pevero
Assessed Value (2020):
$849,316
| Year | Land Value | Improved Value | Assessed Value |
|---|---|---|---|
| 2020 | $501,432 | $347,884 | $849,316 |
Home Value Compared to the Market
This property vs the competition
About 12257 Pevero
Detailed summary of property
Public Facts for 12257 Pevero
Public county record property details
- Beds
- 3
- Baths
- 2
- Year built
- 1990
- Sq. Ft.
- 2,316
- Lot Size
- --
- Stories
- --
- Type
- Condominium Unit (Residential)
- Pool
- Yes
- Spa
- Yes
- County
- Orange
- Lot#
- 2
- APN
- 934-084-64
The source for these homes facts are from public records.
92782 Real Estate Sale History (Last 30 days)
Last 30 days of sale history and trends
Median List Price
$1,375,000
Median List Price/Sq.Ft.
$738
Median Sold Price
$1,020,000
Median Sold Price/Sq.Ft.
$754
Total Inventory
37
Median Sale to List Price %
107.37%
Avg Days on Market
7
Loan Type
Conventional (44.44%), FHA (0%), VA (0%), Cash (27.78%), Other (27.78%)
Thinking of Selling?
Is this your property?
Thinking of Selling?
Call, Text or Message
Thinking of Selling?
Call, Text or Message
Homes for Sale Near 12257 Pevero
Nearby Homes for Sale
Recently Sold Homes Near 12257 Pevero
Related Resources to 12257 Pevero
New Listings in 92782
Popular Zip Codes
Popular Cities
- Anaheim Hills Homes for Sale
- Brea Homes for Sale
- Corona Homes for Sale
- Fullerton Homes for Sale
- Huntington Beach Homes for Sale
- Irvine Homes for Sale
- La Habra Homes for Sale
- Long Beach Homes for Sale
- Los Angeles Homes for Sale
- Ontario Homes for Sale
- Placentia Homes for Sale
- Riverside Homes for Sale
- San Bernardino Homes for Sale
- Whittier Homes for Sale
- Yorba Linda Homes for Sale
- More Cities
Other Tustin Resources
- Tustin Homes for Sale
- Tustin Townhomes for Sale
- Tustin Condos for Sale
- Tustin 1 Bedroom Homes for Sale
- Tustin 2 Bedroom Homes for Sale
- Tustin 3 Bedroom Homes for Sale
- Tustin 4 Bedroom Homes for Sale
- Tustin 5 Bedroom Homes for Sale
- Tustin Single Story Homes for Sale
- Tustin Homes for Sale with Pools
- Tustin Homes for Sale with 3 Car Garages
- Tustin New Homes for Sale
- Tustin Homes for Sale with Large Lots
- Tustin Cheapest Homes for Sale
- Tustin Luxury Homes for Sale
- Tustin Newest Listings for Sale
- Tustin Homes Pending Sale
- Tustin Recently Sold Homes
Based on information from California Regional Multiple Listing Service, Inc. as of 2019. This information is for your personal, non-commercial use and may not be used for any purpose other than to identify prospective properties you may be interested in purchasing. Display of MLS data is usually deemed reliable but is NOT guaranteed accurate by the MLS. Buyers are responsible for verifying the accuracy of all information and should investigate the data themselves or retain appropriate professionals. Information from sources other than the Listing Agent may have been included in the MLS data. Unless otherwise specified in writing, Broker/Agent has not and will not verify any information obtained from other sources. The Broker/Agent providing the information contained herein may or may not have been the Listing and/or Selling Agent.
