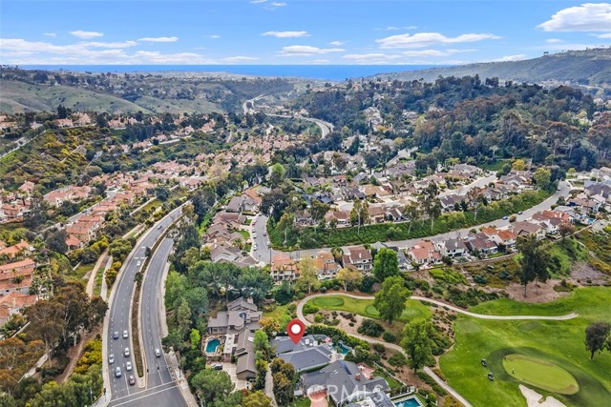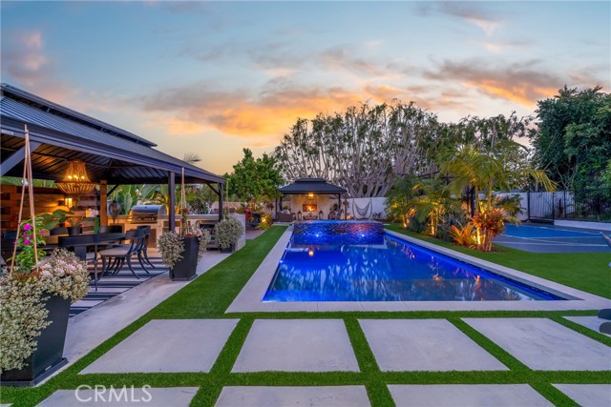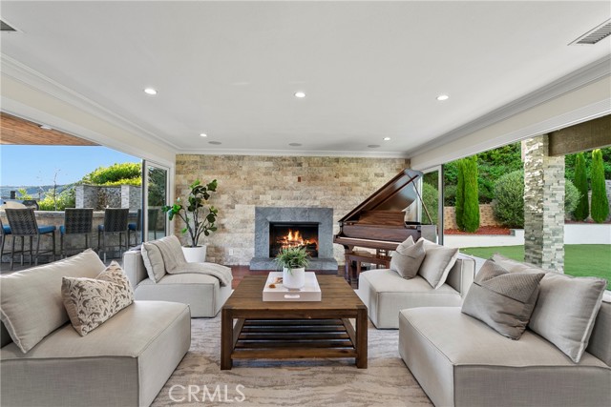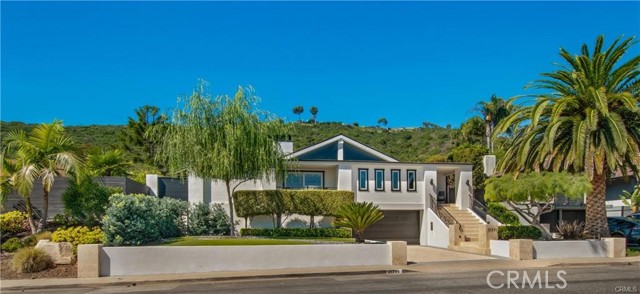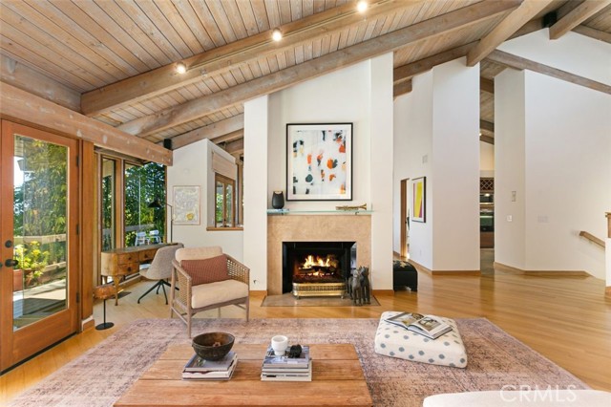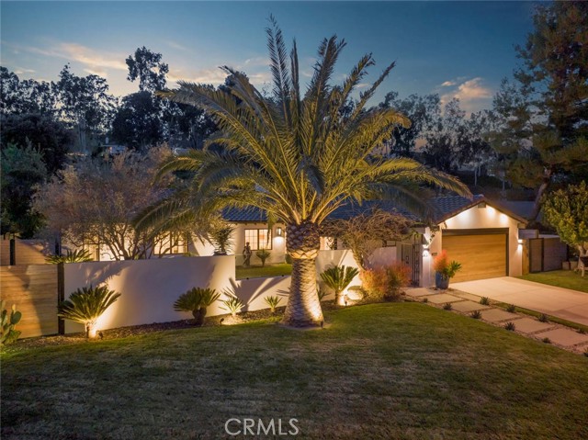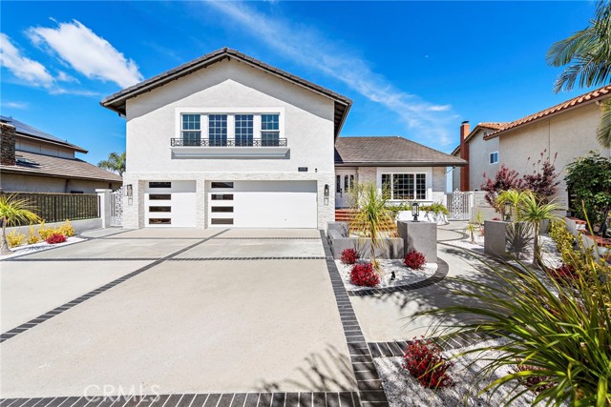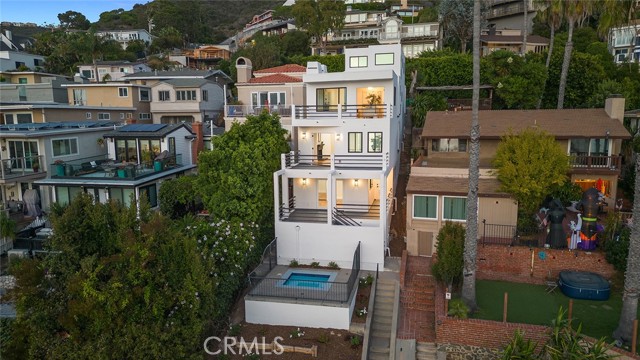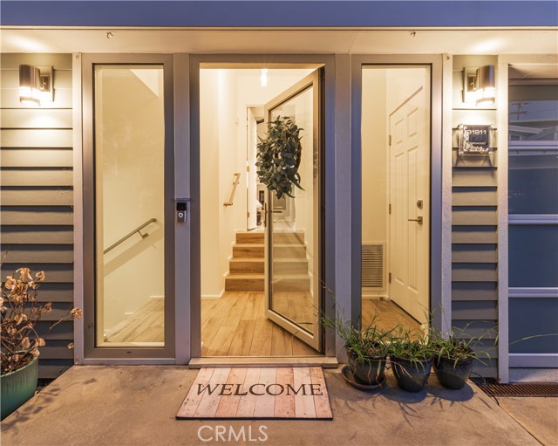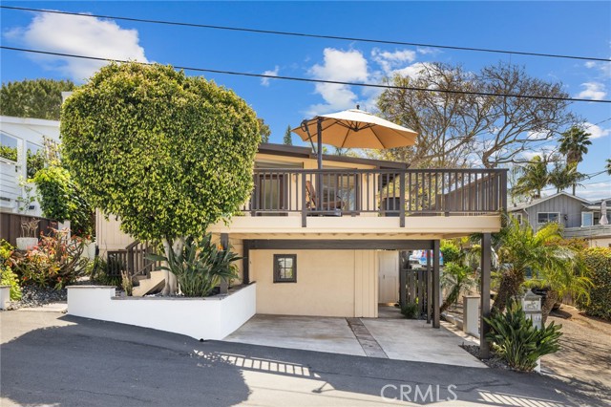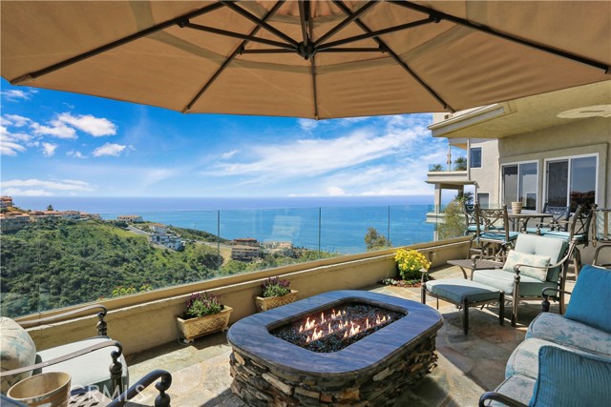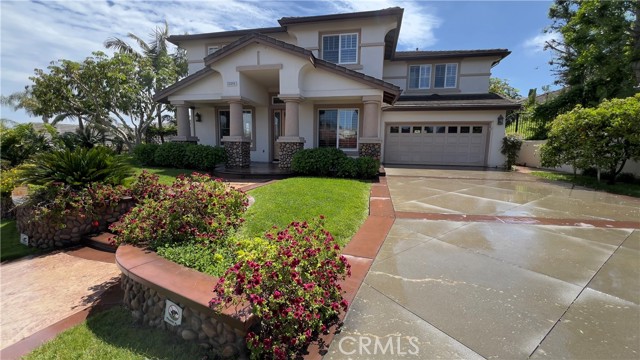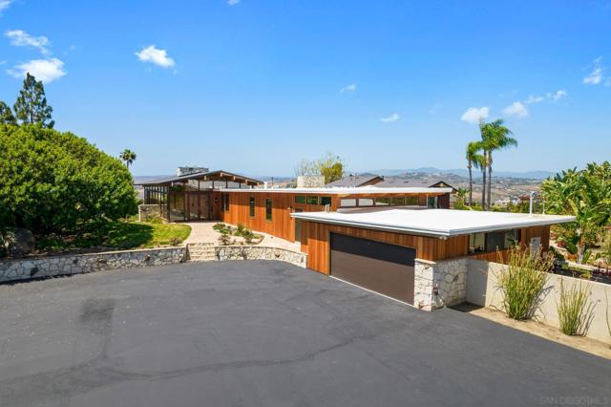
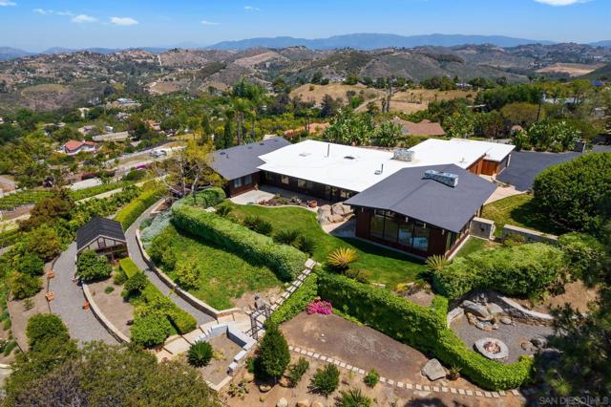
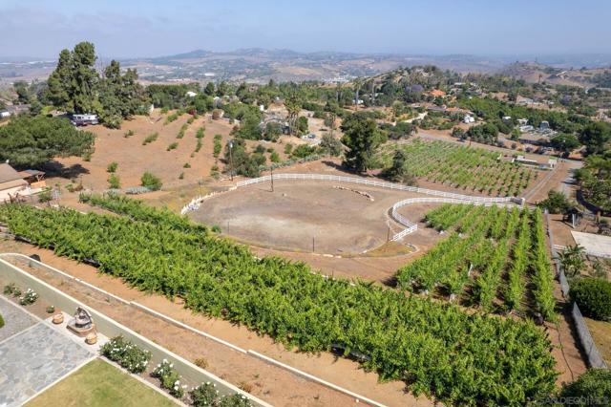
View Photos
1226 Via Del Cerro Vista, CA 92084
$2,997,500
Sold Price as of 08/05/2022
- 4 Beds
- 3 Baths
- 4,761 Sq.Ft.
Sold
Property Overview: 1226 Via Del Cerro Vista, CA has 4 bedrooms, 3 bathrooms, 4,761 living square feet and 217,800 square feet lot size. Call an Ardent Real Estate Group agent with any questions you may have.
Listed by Matthew King | BRE #02044024 | Premier Realty Associates
Last checked: 10 minutes ago |
Last updated: August 10th, 2022 |
Source CRMLS |
DOM: 62
Home details
- Lot Sq. Ft
- 217,800
- HOA Dues
- $0/mo
- Year built
- 1961
- Garage
- 2 Car
- Property Type:
- Single Family Home
- Status
- Sold
- MLS#
- 220009630SD
- City
- Vista
- County
- San Diego
- Time on Site
- 727 days
Show More
Virtual Tour
Use the following link to view this property's virtual tour:
Property Details for 1226 Via Del Cerro
Local Vista Agent
Loading...
Sale History for 1226 Via Del Cerro
Last sold for $2,997,500 on August 5th, 2022
-
August, 2022
-
Aug 5, 2022
Date
Sold
CRMLS: 220009630SD
$2,997,500
Price
-
Apr 22, 2022
Date
Active
CRMLS: 220009630SD
$3,000,000
Price
-
September, 1993
-
Sep 7, 1993
Date
Sold (Public Records)
Public Records
--
Price
Show More
Tax History for 1226 Via Del Cerro
Assessed Value (2020):
$731,066
| Year | Land Value | Improved Value | Assessed Value |
|---|---|---|---|
| 2020 | $140,727 | $590,339 | $731,066 |
Home Value Compared to the Market
This property vs the competition
About 1226 Via Del Cerro
Detailed summary of property
Public Facts for 1226 Via Del Cerro
Public county record property details
- Beds
- 4
- Baths
- 5
- Year built
- 1961
- Sq. Ft.
- 4,761
- Lot Size
- 48,351
- Stories
- --
- Type
- Single Family Residential
- Pool
- Yes
- Spa
- No
- County
- San Diego
- Lot#
- 1
- APN
- 170-161-88-00
The source for these homes facts are from public records.
92084 Real Estate Sale History (Last 30 days)
Last 30 days of sale history and trends
Median List Price
$925,000
Median List Price/Sq.Ft.
$505
Median Sold Price
$950,000
Median Sold Price/Sq.Ft.
$470
Total Inventory
76
Median Sale to List Price %
102.15%
Avg Days on Market
17
Loan Type
Conventional (50%), FHA (8.33%), VA (12.5%), Cash (25%), Other (4.17%)
Thinking of Selling?
Is this your property?
Thinking of Selling?
Call, Text or Message
Thinking of Selling?
Call, Text or Message
Homes for Sale Near 1226 Via Del Cerro
Nearby Homes for Sale
Recently Sold Homes Near 1226 Via Del Cerro
Related Resources to 1226 Via Del Cerro
New Listings in 92084
Popular Zip Codes
Popular Cities
- Anaheim Hills Homes for Sale
- Brea Homes for Sale
- Corona Homes for Sale
- Fullerton Homes for Sale
- Huntington Beach Homes for Sale
- Irvine Homes for Sale
- La Habra Homes for Sale
- Long Beach Homes for Sale
- Los Angeles Homes for Sale
- Ontario Homes for Sale
- Placentia Homes for Sale
- Riverside Homes for Sale
- San Bernardino Homes for Sale
- Whittier Homes for Sale
- Yorba Linda Homes for Sale
- More Cities
Other Vista Resources
- Vista Homes for Sale
- Vista Townhomes for Sale
- Vista Condos for Sale
- Vista 1 Bedroom Homes for Sale
- Vista 2 Bedroom Homes for Sale
- Vista 3 Bedroom Homes for Sale
- Vista 4 Bedroom Homes for Sale
- Vista 5 Bedroom Homes for Sale
- Vista Single Story Homes for Sale
- Vista Homes for Sale with Pools
- Vista Homes for Sale with 3 Car Garages
- Vista New Homes for Sale
- Vista Homes for Sale with Large Lots
- Vista Cheapest Homes for Sale
- Vista Luxury Homes for Sale
- Vista Newest Listings for Sale
- Vista Homes Pending Sale
- Vista Recently Sold Homes
Based on information from California Regional Multiple Listing Service, Inc. as of 2019. This information is for your personal, non-commercial use and may not be used for any purpose other than to identify prospective properties you may be interested in purchasing. Display of MLS data is usually deemed reliable but is NOT guaranteed accurate by the MLS. Buyers are responsible for verifying the accuracy of all information and should investigate the data themselves or retain appropriate professionals. Information from sources other than the Listing Agent may have been included in the MLS data. Unless otherwise specified in writing, Broker/Agent has not and will not verify any information obtained from other sources. The Broker/Agent providing the information contained herein may or may not have been the Listing and/or Selling Agent.
