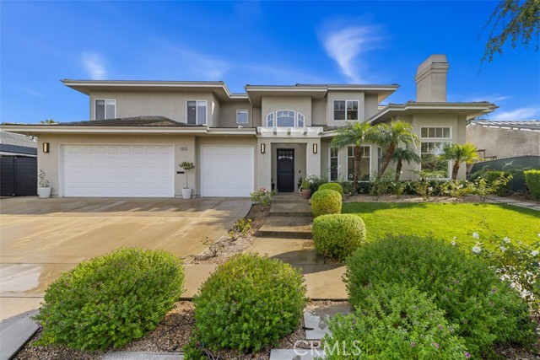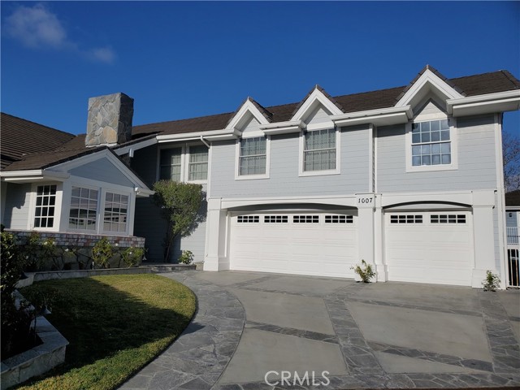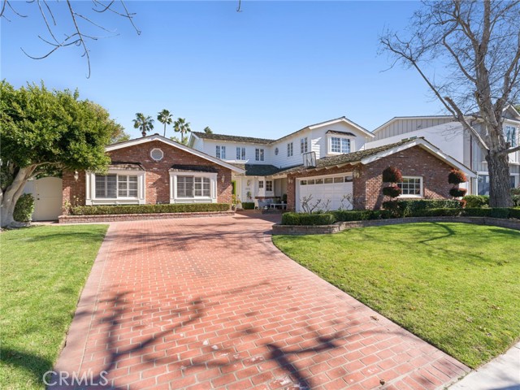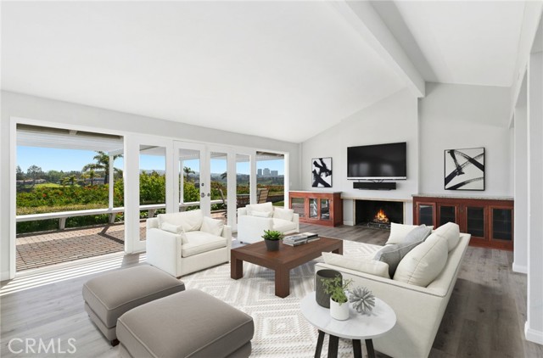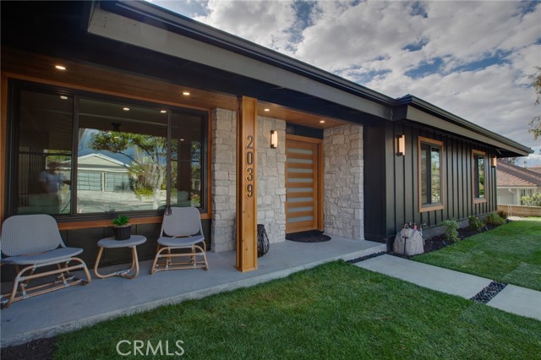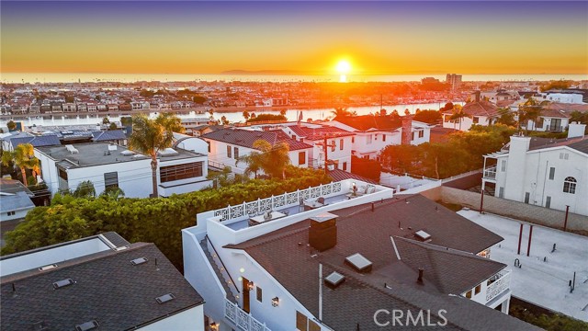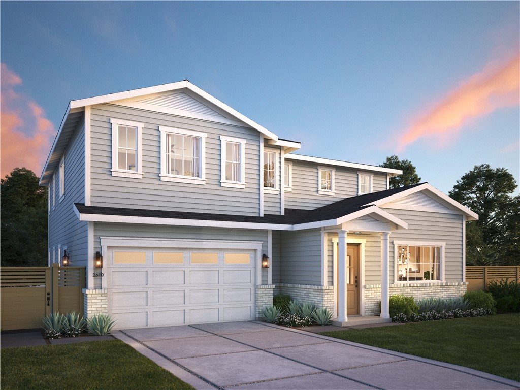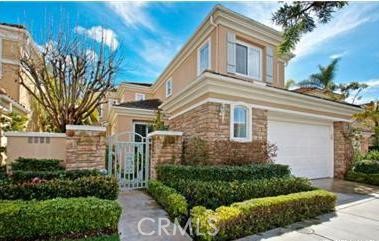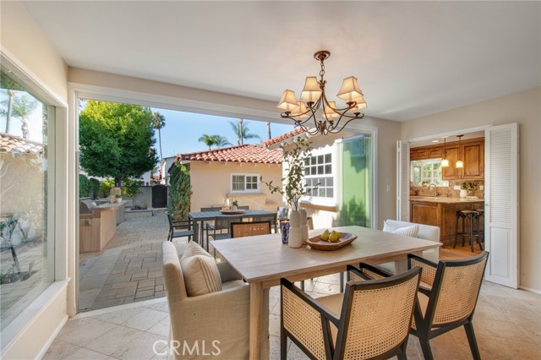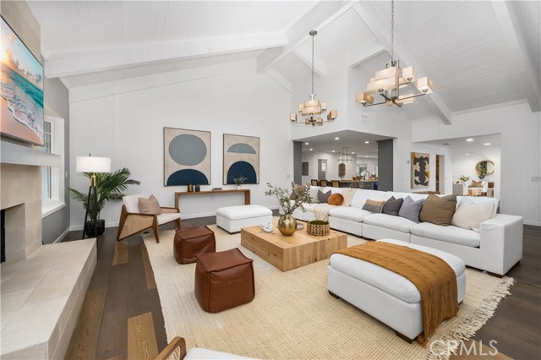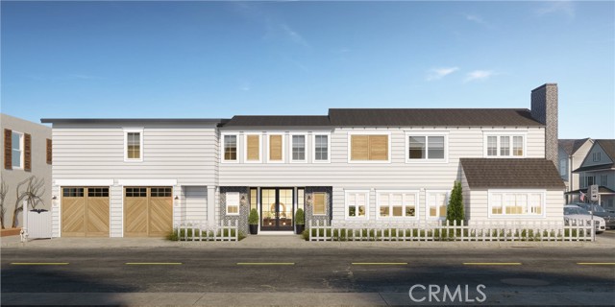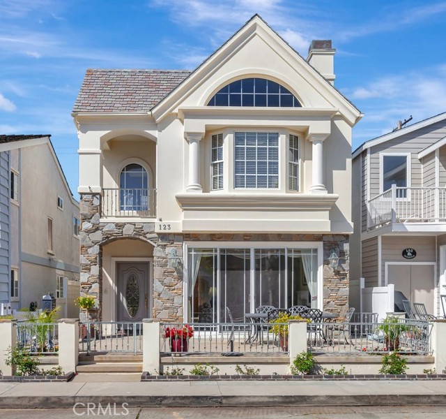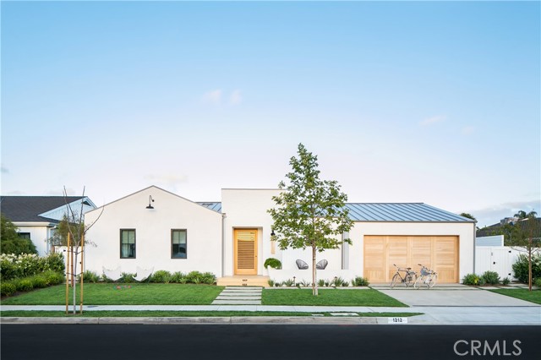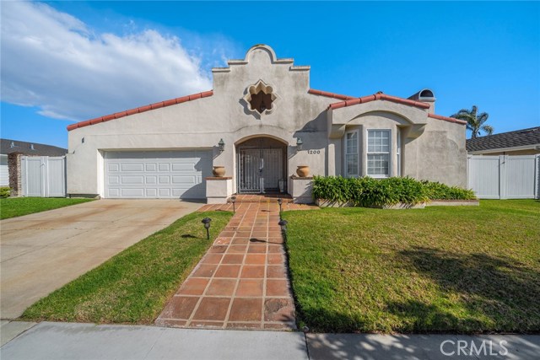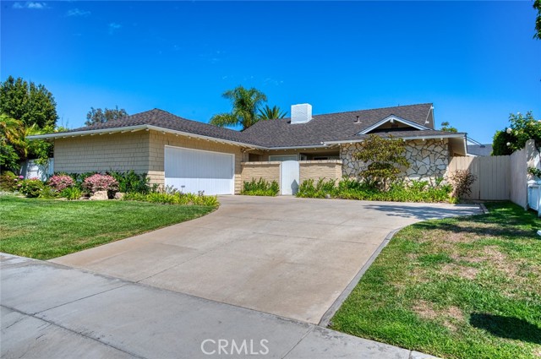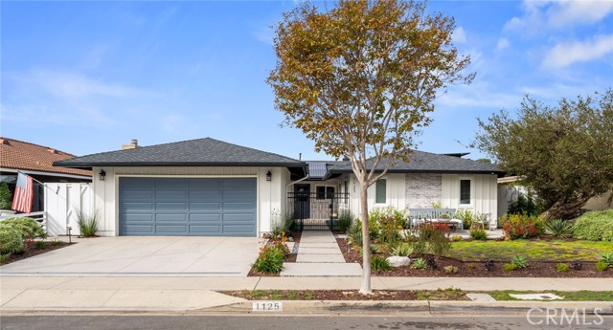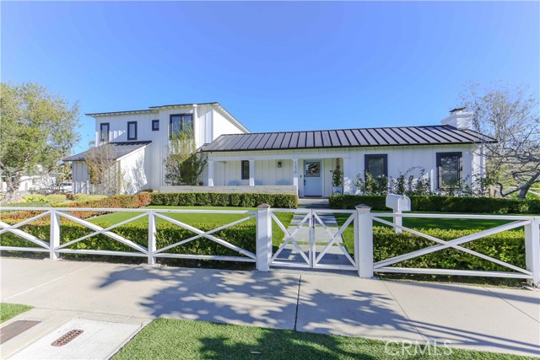
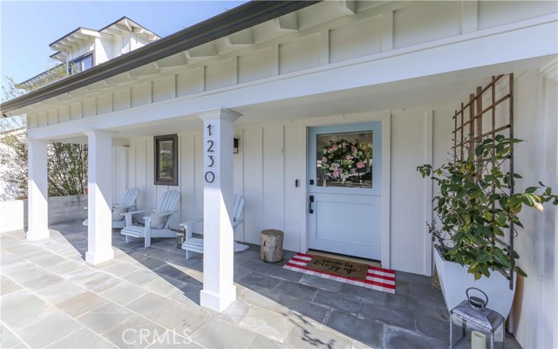
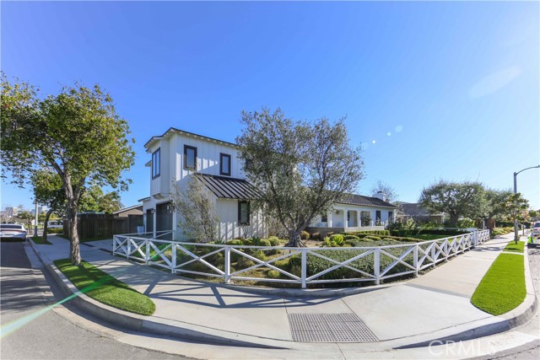
View Photos
1230 Essex Ln Newport Beach, CA 92660
$4,125,000
Sold Price as of 03/10/2022
- 4 Beds
- 3.5 Baths
- 3,967 Sq.Ft.
Sold
Property Overview: 1230 Essex Ln Newport Beach, CA has 4 bedrooms, 3.5 bathrooms, 3,967 living square feet and 10,010 square feet lot size. Call an Ardent Real Estate Group agent with any questions you may have.
Listed by Brett Preston | BRE #01785604 | BP Realty & Lending
Last checked: 13 minutes ago |
Last updated: March 11th, 2022 |
Source CRMLS |
DOM: 18
Home details
- Lot Sq. Ft
- 10,010
- HOA Dues
- $0/mo
- Year built
- 2013
- Garage
- 3 Car
- Property Type:
- Single Family Home
- Status
- Sold
- MLS#
- OC22006623
- City
- Newport Beach
- County
- Orange
- Time on Site
- 823 days
Show More
Virtual Tour
Use the following link to view this property's virtual tour:
Property Details for 1230 Essex Ln
Local Newport Beach Agent
Loading...
Sale History for 1230 Essex Ln
Last sold for $4,125,000 on March 10th, 2022
-
March, 2022
-
Mar 10, 2022
Date
Sold
CRMLS: OC22006623
$4,125,000
Price
-
Jan 17, 2022
Date
Active
CRMLS: OC22006623
$4,495,000
Price
-
January, 2019
-
Jan 25, 2019
Date
Sold
CRMLS: NP18269547
$2,625,000
Price
-
Jan 14, 2019
Date
Pending
CRMLS: NP18269547
$2,799,000
Price
-
Dec 20, 2018
Date
Active Under Contract
CRMLS: NP18269547
$2,799,000
Price
-
Dec 4, 2018
Date
Price Change
CRMLS: NP18269547
$2,799,000
Price
-
Nov 23, 2018
Date
Price Change
CRMLS: NP18269547
$2,899,000
Price
-
Nov 8, 2018
Date
Active
CRMLS: NP18269547
$2,949,000
Price
-
Listing provided courtesy of CRMLS
-
January, 2019
-
Jan 25, 2019
Date
Sold (Public Records)
Public Records
$2,625,000
Price
-
November, 2018
-
Nov 5, 2018
Date
Canceled
CRMLS: NP18100177
$2,999,888
Price
-
Oct 1, 2018
Date
Price Change
CRMLS: NP18100177
$2,999,888
Price
-
Sep 10, 2018
Date
Price Change
CRMLS: NP18100177
$3,049,999
Price
-
Aug 21, 2018
Date
Price Change
CRMLS: NP18100177
$3,098,888
Price
-
Aug 15, 2018
Date
Price Change
CRMLS: NP18100177
$3,199,888
Price
-
Jul 24, 2018
Date
Price Change
CRMLS: NP18100177
$3,199,000
Price
-
Jul 17, 2018
Date
Price Change
CRMLS: NP18100177
$3,290,000
Price
-
Jun 26, 2018
Date
Price Change
CRMLS: NP18100177
$3,295,000
Price
-
Jun 18, 2018
Date
Price Change
CRMLS: NP18100177
$3,299,000
Price
-
Jun 5, 2018
Date
Price Change
CRMLS: NP18100177
$3,375,000
Price
-
Apr 30, 2018
Date
Active
CRMLS: NP18100177
$3,499,000
Price
-
Listing provided courtesy of CRMLS
-
March, 2018
-
Mar 16, 2018
Date
Price Change
CRMLS: NP18029853
$3,499,000
Price
-
Feb 8, 2018
Date
Active
CRMLS: NP18029853
$3,599,000
Price
-
Listing provided courtesy of CRMLS
-
March, 2010
-
Mar 19, 2010
Date
Sold (Public Records)
Public Records
$970,000
Price
Show More
Tax History for 1230 Essex Ln
Assessed Value (2020):
$2,677,500
| Year | Land Value | Improved Value | Assessed Value |
|---|---|---|---|
| 2020 | $1,810,035 | $867,465 | $2,677,500 |
Home Value Compared to the Market
This property vs the competition
About 1230 Essex Ln
Detailed summary of property
Public Facts for 1230 Essex Ln
Public county record property details
- Beds
- 4
- Baths
- 3
- Year built
- 2013
- Sq. Ft.
- 3,967
- Lot Size
- 10,010
- Stories
- 1
- Type
- Single Family Residential
- Pool
- No
- Spa
- Yes
- County
- Orange
- Lot#
- 56
- APN
- 117-453-11
The source for these homes facts are from public records.
92660 Real Estate Sale History (Last 30 days)
Last 30 days of sale history and trends
Median List Price
$3,789,000
Median List Price/Sq.Ft.
$1,176
Median Sold Price
$2,675,000
Median Sold Price/Sq.Ft.
$1,073
Total Inventory
116
Median Sale to List Price %
102.88%
Avg Days on Market
35
Loan Type
Conventional (28.57%), FHA (2.86%), VA (0%), Cash (37.14%), Other (31.43%)
Thinking of Selling?
Is this your property?
Thinking of Selling?
Call, Text or Message
Thinking of Selling?
Call, Text or Message
Homes for Sale Near 1230 Essex Ln
Nearby Homes for Sale
Recently Sold Homes Near 1230 Essex Ln
Related Resources to 1230 Essex Ln
New Listings in 92660
Popular Zip Codes
Popular Cities
- Anaheim Hills Homes for Sale
- Brea Homes for Sale
- Corona Homes for Sale
- Fullerton Homes for Sale
- Huntington Beach Homes for Sale
- Irvine Homes for Sale
- La Habra Homes for Sale
- Long Beach Homes for Sale
- Los Angeles Homes for Sale
- Ontario Homes for Sale
- Placentia Homes for Sale
- Riverside Homes for Sale
- San Bernardino Homes for Sale
- Whittier Homes for Sale
- Yorba Linda Homes for Sale
- More Cities
Other Newport Beach Resources
- Newport Beach Homes for Sale
- Newport Beach Townhomes for Sale
- Newport Beach Condos for Sale
- Newport Beach 1 Bedroom Homes for Sale
- Newport Beach 2 Bedroom Homes for Sale
- Newport Beach 3 Bedroom Homes for Sale
- Newport Beach 4 Bedroom Homes for Sale
- Newport Beach 5 Bedroom Homes for Sale
- Newport Beach Single Story Homes for Sale
- Newport Beach Homes for Sale with Pools
- Newport Beach Homes for Sale with 3 Car Garages
- Newport Beach New Homes for Sale
- Newport Beach Homes for Sale with Large Lots
- Newport Beach Cheapest Homes for Sale
- Newport Beach Luxury Homes for Sale
- Newport Beach Newest Listings for Sale
- Newport Beach Homes Pending Sale
- Newport Beach Recently Sold Homes
Based on information from California Regional Multiple Listing Service, Inc. as of 2019. This information is for your personal, non-commercial use and may not be used for any purpose other than to identify prospective properties you may be interested in purchasing. Display of MLS data is usually deemed reliable but is NOT guaranteed accurate by the MLS. Buyers are responsible for verifying the accuracy of all information and should investigate the data themselves or retain appropriate professionals. Information from sources other than the Listing Agent may have been included in the MLS data. Unless otherwise specified in writing, Broker/Agent has not and will not verify any information obtained from other sources. The Broker/Agent providing the information contained herein may or may not have been the Listing and/or Selling Agent.
