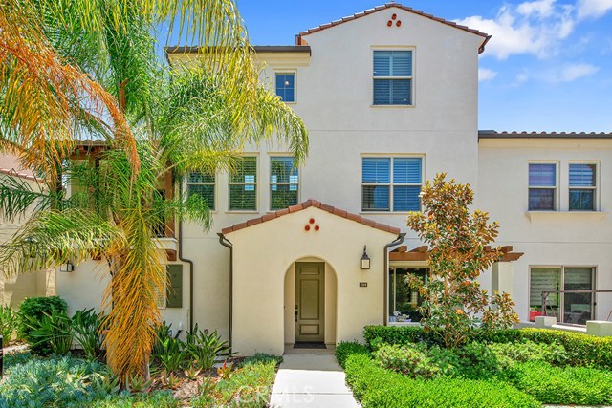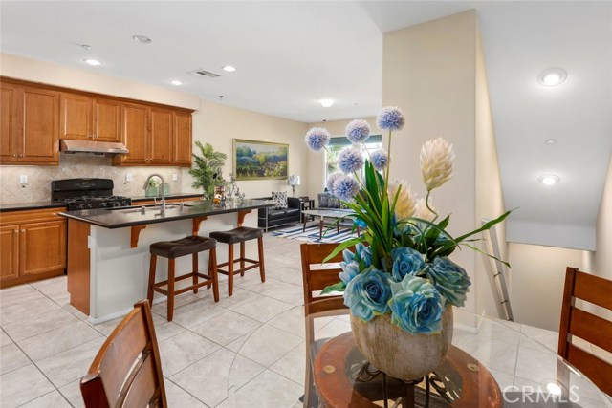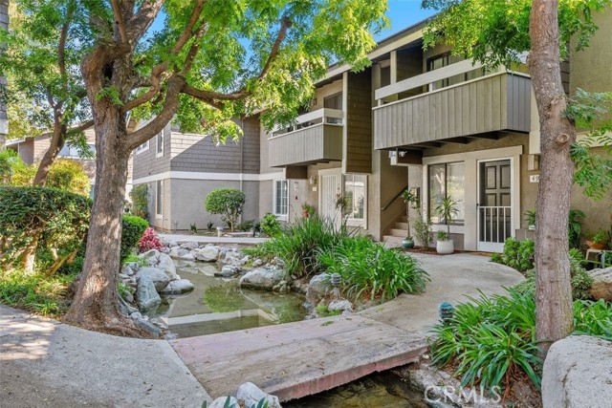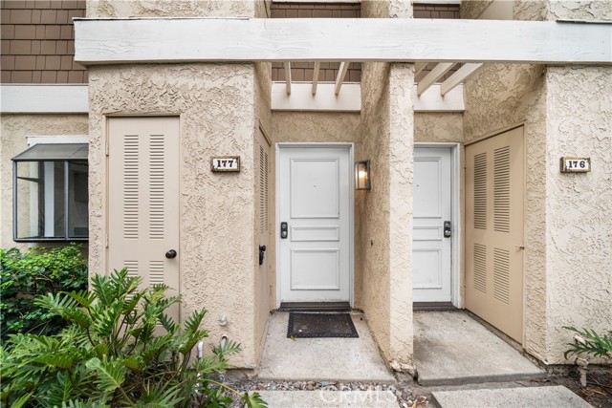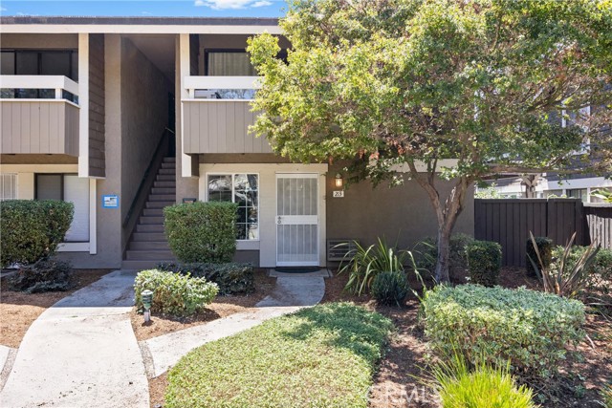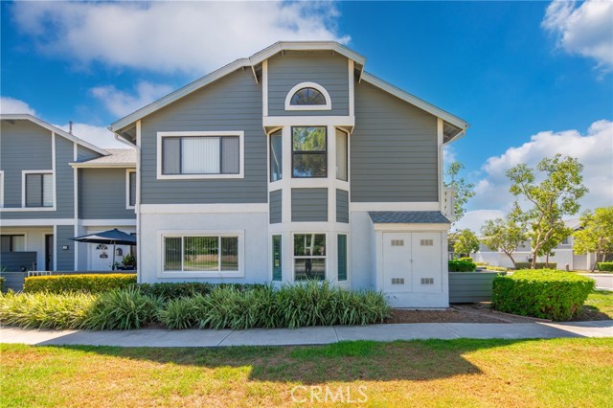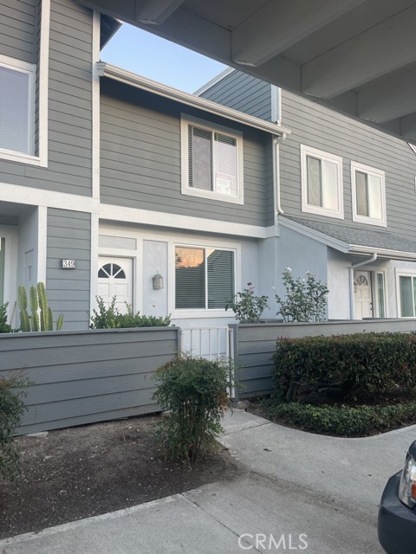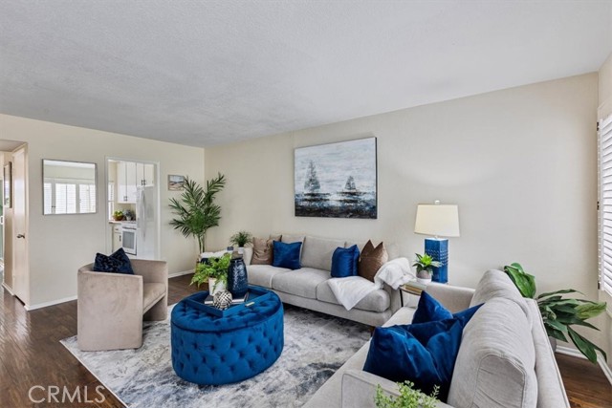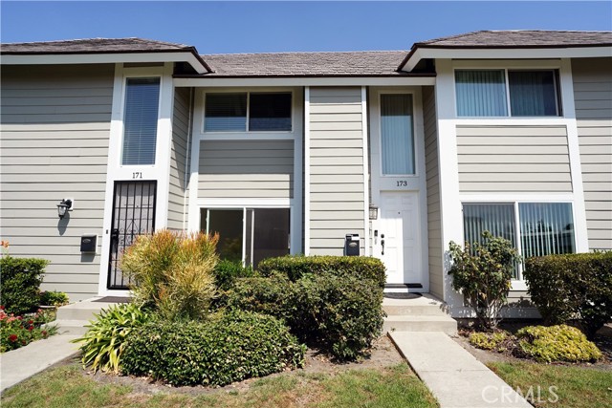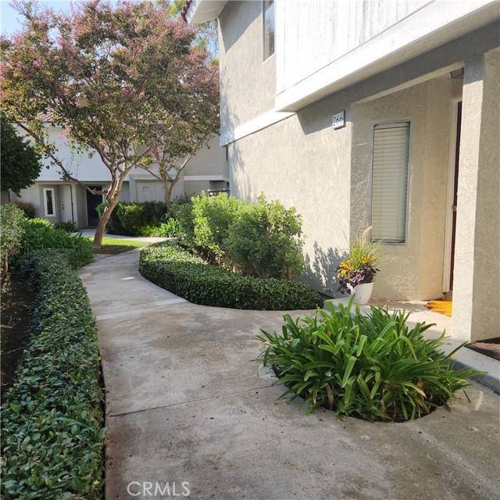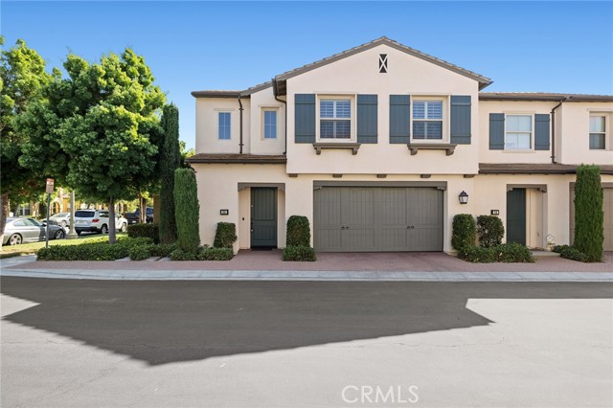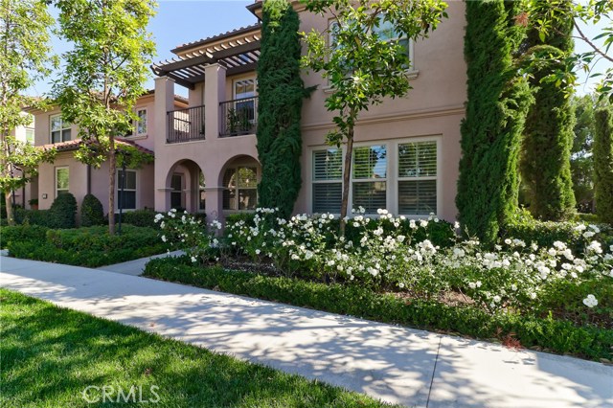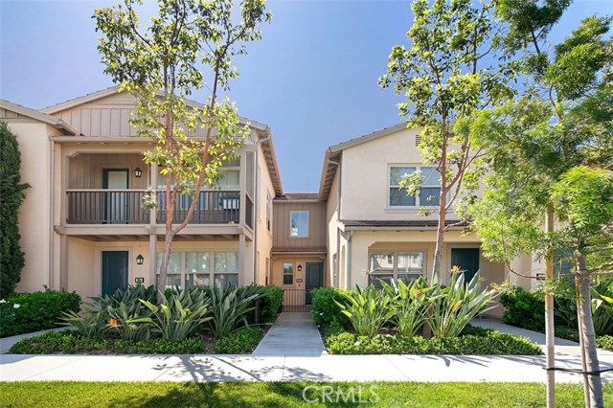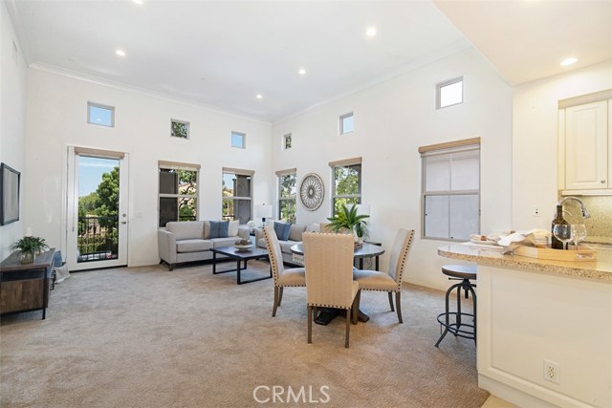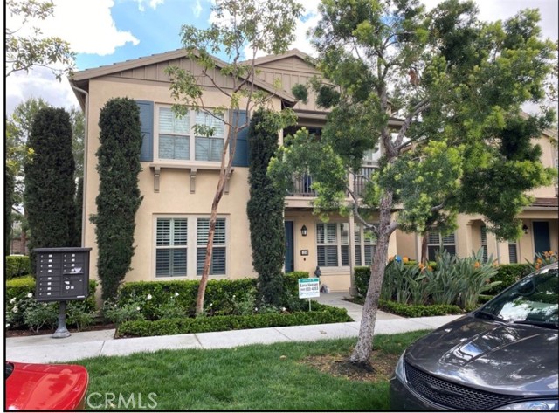
View Photos
124 Coralwood Irvine, CA 92618
$730,000
Sold Price as of 04/20/2022
- 2 Beds
- 1.5 Baths
- 1,060 Sq.Ft.
Sold
Property Overview: 124 Coralwood Irvine, CA has 2 bedrooms, 1.5 bathrooms, 1,060 living square feet and -- square feet lot size. Call an Ardent Real Estate Group agent with any questions you may have.
Listed by Sara Vazvan-Riahi | BRE #01729080 | HomeSmart Evergreen Realty
Last checked: 7 minutes ago |
Last updated: November 7th, 2023 |
Source CRMLS |
DOM: 5
Home details
- Lot Sq. Ft
- --
- HOA Dues
- $297/mo
- Year built
- 2011
- Garage
- 1 Car
- Property Type:
- Condominium
- Status
- Sold
- MLS#
- LG22055720
- City
- Irvine
- County
- Orange
- Time on Site
- 921 days
Show More
Property Details for 124 Coralwood
Local Irvine Agent
Loading...
Sale History for 124 Coralwood
Last leased for $3,200 on November 5th, 2023
-
November, 2023
-
Nov 5, 2023
Date
Leased
CRMLS: OC23201368
$3,200
Price
-
Oct 29, 2023
Date
Active
CRMLS: OC23201368
$3,200
Price
-
Listing provided courtesy of CRMLS
-
March, 2022
-
Mar 26, 2022
Date
Active Under Contract
CRMLS: LG22055720
$699,000
Price
-
Mar 25, 2022
Date
Hold
CRMLS: LG22055720
$699,000
Price
-
March, 2022
-
Mar 21, 2022
Date
Withdrawn
CRMLS: LG22055716
$699,000
Price
-
Mar 21, 2022
Date
Active
CRMLS: LG22055716
$699,000
Price
-
Mar 21, 2022
Date
Hold
CRMLS: LG22055716
$699,000
Price
-
Mar 21, 2022
Date
Active
CRMLS: LG22055716
$699,000
Price
-
Listing provided courtesy of CRMLS
-
March, 2022
-
Mar 3, 2022
Date
Active
CRMLS: LG22041875
$749,000
Price
-
Listing provided courtesy of CRMLS
-
January, 2020
-
Jan 10, 2020
Date
Sold
CRMLS: PW19231745
$545,000
Price
-
Dec 9, 2019
Date
Pending
CRMLS: PW19231745
$550,000
Price
-
Sep 30, 2019
Date
Active
CRMLS: PW19231745
$550,000
Price
-
Listing provided courtesy of CRMLS
-
January, 2020
-
Jan 10, 2020
Date
Sold (Public Records)
Public Records
$545,000
Price
-
September, 2019
-
Sep 16, 2019
Date
Canceled
CRMLS: PW19072741
$550,000
Price
-
Sep 13, 2019
Date
Hold
CRMLS: PW19072741
$550,000
Price
-
Jun 22, 2019
Date
Price Change
CRMLS: PW19072741
$550,000
Price
-
Apr 2, 2019
Date
Active
CRMLS: PW19072741
$580,000
Price
-
Listing provided courtesy of CRMLS
-
April, 2014
-
Apr 29, 2014
Date
Sold (Public Records)
Public Records
$445,000
Price
Show More
Tax History for 124 Coralwood
Assessed Value (2020):
$498,796
| Year | Land Value | Improved Value | Assessed Value |
|---|---|---|---|
| 2020 | $326,848 | $171,948 | $498,796 |
Home Value Compared to the Market
This property vs the competition
About 124 Coralwood
Detailed summary of property
Public Facts for 124 Coralwood
Public county record property details
- Beds
- 1
- Baths
- 1
- Year built
- 2011
- Sq. Ft.
- 1,007
- Lot Size
- --
- Stories
- --
- Type
- Condominium Unit (Residential)
- Pool
- No
- Spa
- No
- County
- Orange
- Lot#
- 1
- APN
- 932-412-48
The source for these homes facts are from public records.
92618 Real Estate Sale History (Last 30 days)
Last 30 days of sale history and trends
Median List Price
$1,779,990
Median List Price/Sq.Ft.
$837
Median Sold Price
$1,753,800
Median Sold Price/Sq.Ft.
$812
Total Inventory
220
Median Sale to List Price %
99.2%
Avg Days on Market
20
Loan Type
Conventional (30%), FHA (2%), VA (0%), Cash (50%), Other (18%)
Thinking of Selling?
Is this your property?
Thinking of Selling?
Call, Text or Message
Thinking of Selling?
Call, Text or Message
Homes for Sale Near 124 Coralwood
Nearby Homes for Sale
Recently Sold Homes Near 124 Coralwood
Related Resources to 124 Coralwood
New Listings in 92618
Popular Zip Codes
Popular Cities
- Anaheim Hills Homes for Sale
- Brea Homes for Sale
- Corona Homes for Sale
- Fullerton Homes for Sale
- Huntington Beach Homes for Sale
- La Habra Homes for Sale
- Long Beach Homes for Sale
- Los Angeles Homes for Sale
- Ontario Homes for Sale
- Placentia Homes for Sale
- Riverside Homes for Sale
- San Bernardino Homes for Sale
- Whittier Homes for Sale
- Yorba Linda Homes for Sale
- More Cities
Other Irvine Resources
- Irvine Homes for Sale
- Irvine Townhomes for Sale
- Irvine Condos for Sale
- Irvine 1 Bedroom Homes for Sale
- Irvine 2 Bedroom Homes for Sale
- Irvine 3 Bedroom Homes for Sale
- Irvine 4 Bedroom Homes for Sale
- Irvine 5 Bedroom Homes for Sale
- Irvine Single Story Homes for Sale
- Irvine Homes for Sale with Pools
- Irvine Homes for Sale with 3 Car Garages
- Irvine New Homes for Sale
- Irvine Homes for Sale with Large Lots
- Irvine Cheapest Homes for Sale
- Irvine Luxury Homes for Sale
- Irvine Newest Listings for Sale
- Irvine Homes Pending Sale
- Irvine Recently Sold Homes
Based on information from California Regional Multiple Listing Service, Inc. as of 2019. This information is for your personal, non-commercial use and may not be used for any purpose other than to identify prospective properties you may be interested in purchasing. Display of MLS data is usually deemed reliable but is NOT guaranteed accurate by the MLS. Buyers are responsible for verifying the accuracy of all information and should investigate the data themselves or retain appropriate professionals. Information from sources other than the Listing Agent may have been included in the MLS data. Unless otherwise specified in writing, Broker/Agent has not and will not verify any information obtained from other sources. The Broker/Agent providing the information contained herein may or may not have been the Listing and/or Selling Agent.
