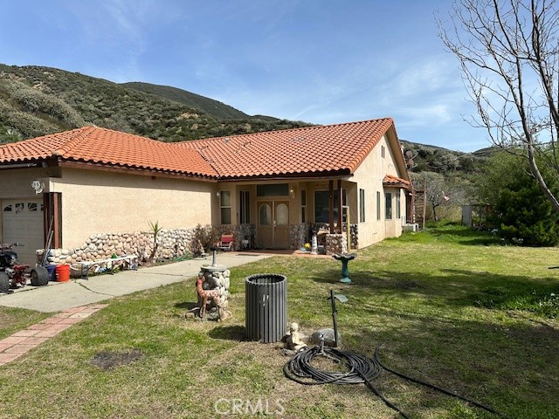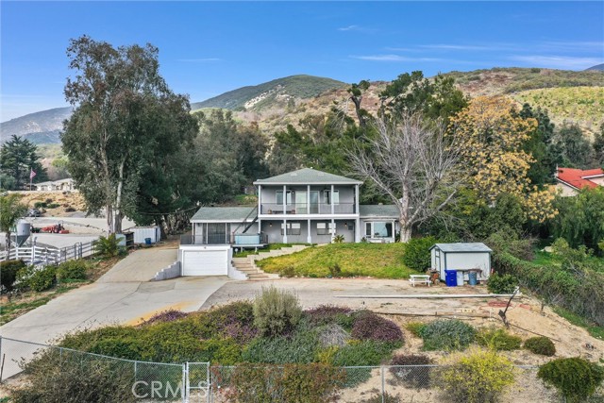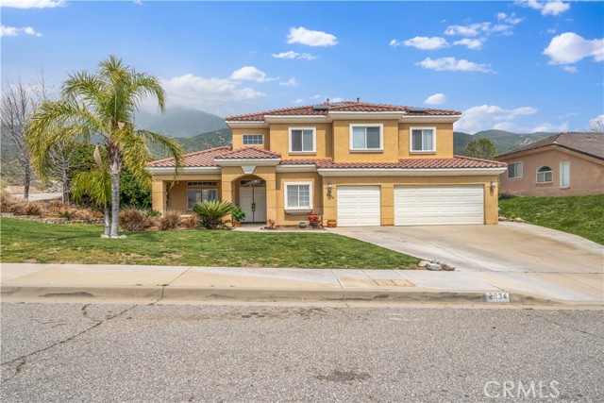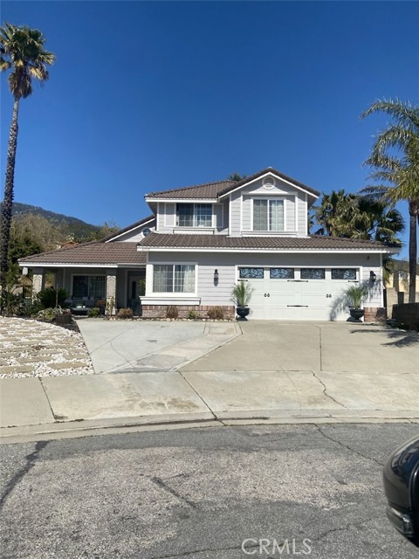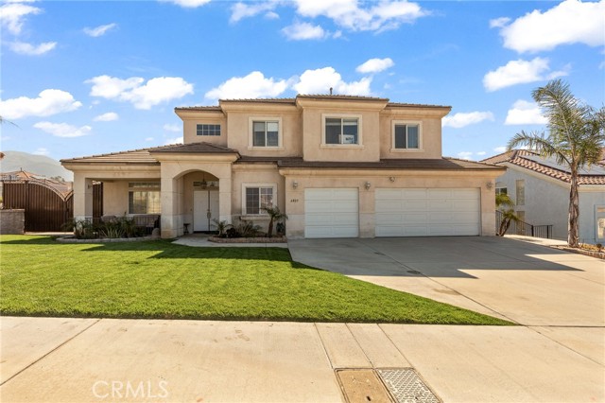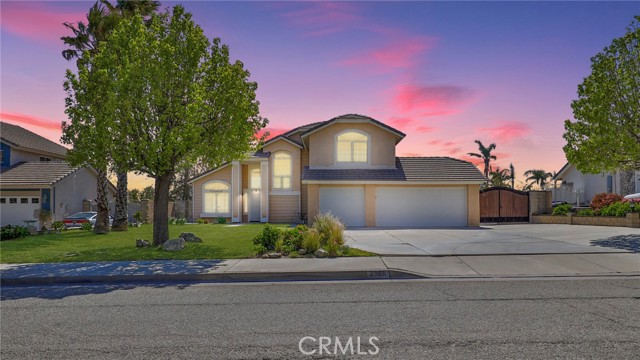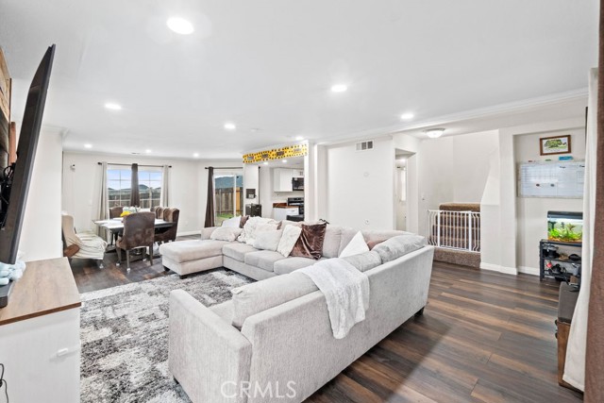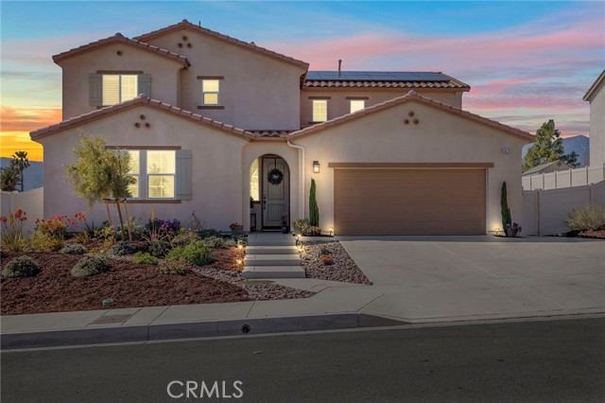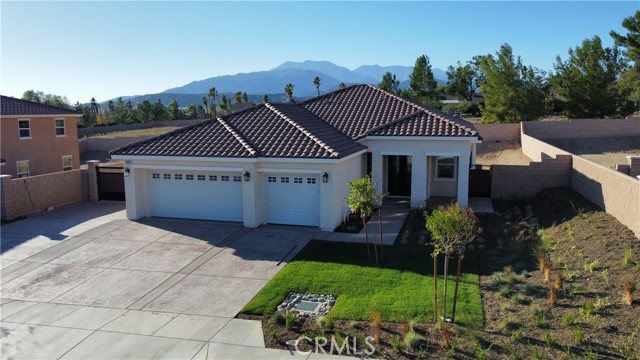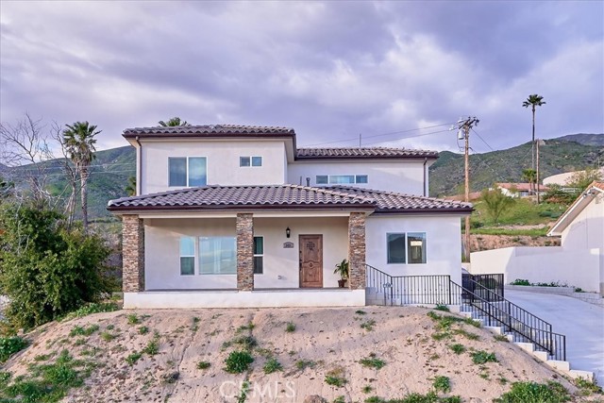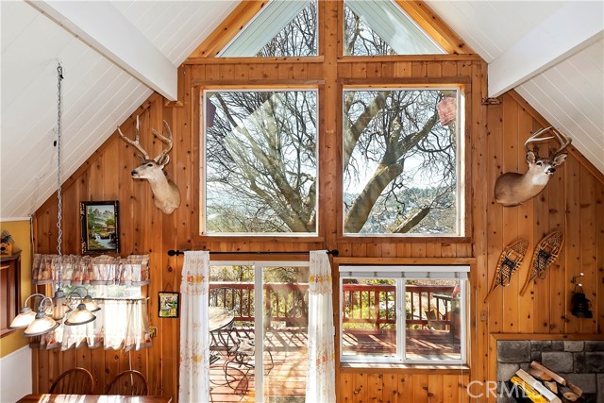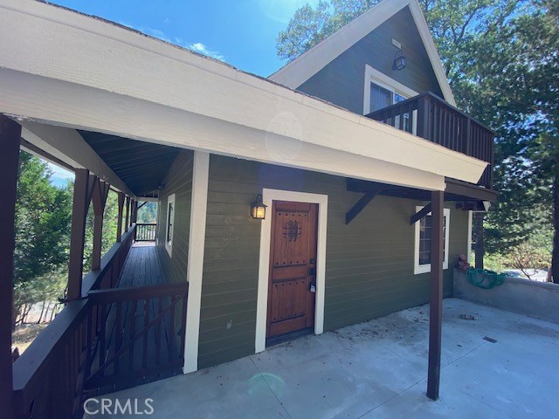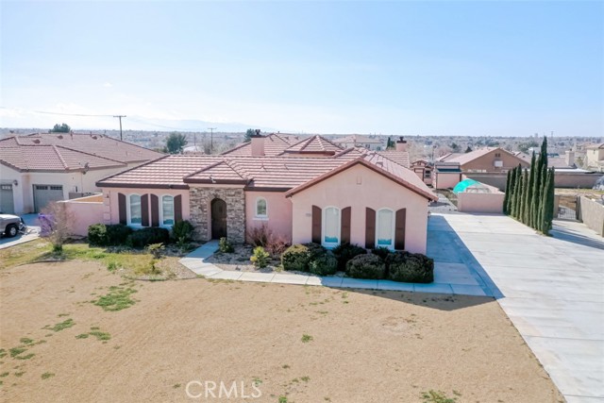
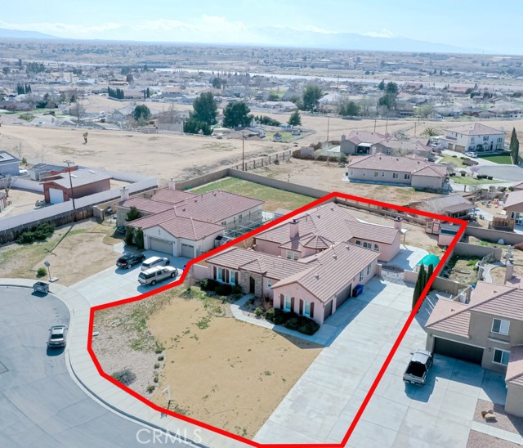
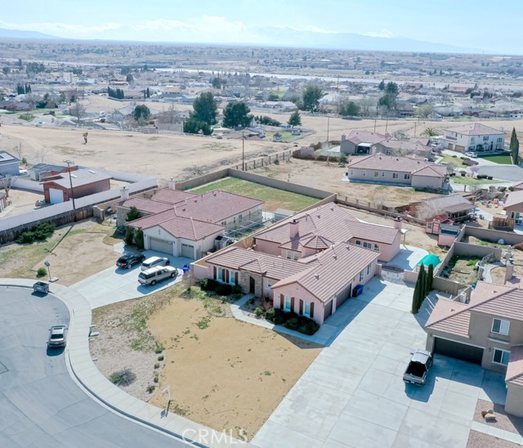
View Photos
12524 Yorkshire Dr Apple Valley, CA 92308
$710,000
Sold Price as of 05/11/2023
- 5 Beds
- 4 Baths
- 3,508 Sq.Ft.
Sold
Property Overview: 12524 Yorkshire Dr Apple Valley, CA has 5 bedrooms, 4 bathrooms, 3,508 living square feet and 21,177 square feet lot size. Call an Ardent Real Estate Group agent with any questions you may have.
Listed by Myong Rose | BRE #02025147 | New Star Realty & Investment
Co-listed by Jenny Nam | BRE #01008039 | New Star Realty & Investment
Co-listed by Jenny Nam | BRE #01008039 | New Star Realty & Investment
Last checked: 16 minutes ago |
Last updated: June 5th, 2023 |
Source CRMLS |
DOM: 2
Home details
- Lot Sq. Ft
- 21,177
- HOA Dues
- $0/mo
- Year built
- 2006
- Garage
- 3 Car
- Property Type:
- Single Family Home
- Status
- Sold
- MLS#
- PW23052250
- City
- Apple Valley
- County
- San Bernardino
- Time on Site
- 382 days
Show More
Property Details for 12524 Yorkshire Dr
Local Apple Valley Agent
Loading...
Sale History for 12524 Yorkshire Dr
Last sold for $710,000 on May 11th, 2023
-
May, 2023
-
May 11, 2023
Date
Sold
CRMLS: PW23052250
$710,000
Price
-
Mar 30, 2023
Date
Active
CRMLS: PW23052250
$695,000
Price
-
March, 2023
-
Mar 14, 2023
Date
Canceled
CRMLS: PW22203941
$695,000
Price
-
Oct 6, 2022
Date
Active
CRMLS: PW22203941
$695,000
Price
-
Listing provided courtesy of CRMLS
-
July, 2021
-
Jul 5, 2021
Date
Expired
CRMLS: PW21047567
$680,000
Price
-
Apr 16, 2021
Date
Price Change
CRMLS: PW21047567
$680,000
Price
-
Apr 6, 2021
Date
Withdrawn
CRMLS: PW21047567
$600,000
Price
-
Apr 5, 2021
Date
Active
CRMLS: PW21047567
$600,000
Price
-
Listing provided courtesy of CRMLS
-
February, 2021
-
Feb 25, 2021
Date
Expired
CRMLS: 490814
$475,000
Price
-
Nov 2, 2018
Date
Withdrawn
CRMLS: 490814
$475,000
Price
-
Listing provided courtesy of CRMLS
-
November, 2019
-
Nov 12, 2019
Date
Expired
CRMLS: 519471
$2,850
Price
-
Nov 11, 2019
Date
Active
CRMLS: 519471
$2,850
Price
-
Listing provided courtesy of CRMLS
-
October, 2019
-
Oct 30, 2019
Date
Canceled
CRMLS: WS19190774
$498,000
Price
-
Sep 23, 2019
Date
Price Change
CRMLS: WS19190774
$498,000
Price
-
Aug 9, 2019
Date
Price Change
CRMLS: WS19190774
$548,000
Price
-
Aug 9, 2019
Date
Active
CRMLS: WS19190774
$548,000
Price
-
Listing provided courtesy of CRMLS
-
November, 2018
-
Nov 2, 2018
Date
Sold
CRMLS: 500763
$435,000
Price
-
Listing provided courtesy of CRMLS
-
September, 2018
-
Sep 27, 2018
Date
Sold
CRMLS: IV18138290
$435,000
Price
-
Sep 5, 2018
Date
Pending
CRMLS: IV18138290
$450,000
Price
-
Aug 11, 2018
Date
Price Change
CRMLS: IV18138290
$450,000
Price
-
Jul 14, 2018
Date
Price Change
CRMLS: IV18138290
$465,000
Price
-
Jun 11, 2018
Date
Active
CRMLS: IV18138290
$475,000
Price
-
Listing provided courtesy of CRMLS
-
September, 2018
-
Sep 24, 2018
Date
Sold (Public Records)
Public Records
$435,000
Price
-
September, 2006
-
Sep 8, 2006
Date
Sold (Public Records)
Public Records
$584,000
Price
Show More
Tax History for 12524 Yorkshire Dr
Assessed Value (2020):
$443,700
| Year | Land Value | Improved Value | Assessed Value |
|---|---|---|---|
| 2020 | $88,740 | $354,960 | $443,700 |
Home Value Compared to the Market
This property vs the competition
About 12524 Yorkshire Dr
Detailed summary of property
Public Facts for 12524 Yorkshire Dr
Public county record property details
- Beds
- 4
- Baths
- 3
- Year built
- 2006
- Sq. Ft.
- 3,173
- Lot Size
- 21,177
- Stories
- 1
- Type
- Single Family Residential
- Pool
- No
- Spa
- No
- County
- San Bernardino
- Lot#
- 51
- APN
- 0444-931-17-0000
The source for these homes facts are from public records.
92308 Real Estate Sale History (Last 30 days)
Last 30 days of sale history and trends
Median List Price
$415,000
Median List Price/Sq.Ft.
$244
Median Sold Price
$405,000
Median Sold Price/Sq.Ft.
$246
Total Inventory
178
Median Sale to List Price %
101.28%
Avg Days on Market
39
Loan Type
Conventional (31.82%), FHA (29.55%), VA (4.55%), Cash (29.55%), Other (4.55%)
Thinking of Selling?
Is this your property?
Thinking of Selling?
Call, Text or Message
Thinking of Selling?
Call, Text or Message
Homes for Sale Near 12524 Yorkshire Dr
Nearby Homes for Sale
Recently Sold Homes Near 12524 Yorkshire Dr
Related Resources to 12524 Yorkshire Dr
New Listings in 92308
Popular Zip Codes
Popular Cities
- Anaheim Hills Homes for Sale
- Brea Homes for Sale
- Corona Homes for Sale
- Fullerton Homes for Sale
- Huntington Beach Homes for Sale
- Irvine Homes for Sale
- La Habra Homes for Sale
- Long Beach Homes for Sale
- Los Angeles Homes for Sale
- Ontario Homes for Sale
- Placentia Homes for Sale
- Riverside Homes for Sale
- San Bernardino Homes for Sale
- Whittier Homes for Sale
- Yorba Linda Homes for Sale
- More Cities
Other Apple Valley Resources
- Apple Valley Homes for Sale
- Apple Valley Townhomes for Sale
- Apple Valley Condos for Sale
- Apple Valley 1 Bedroom Homes for Sale
- Apple Valley 2 Bedroom Homes for Sale
- Apple Valley 3 Bedroom Homes for Sale
- Apple Valley 4 Bedroom Homes for Sale
- Apple Valley 5 Bedroom Homes for Sale
- Apple Valley Single Story Homes for Sale
- Apple Valley Homes for Sale with Pools
- Apple Valley Homes for Sale with 3 Car Garages
- Apple Valley New Homes for Sale
- Apple Valley Homes for Sale with Large Lots
- Apple Valley Cheapest Homes for Sale
- Apple Valley Luxury Homes for Sale
- Apple Valley Newest Listings for Sale
- Apple Valley Homes Pending Sale
- Apple Valley Recently Sold Homes
Based on information from California Regional Multiple Listing Service, Inc. as of 2019. This information is for your personal, non-commercial use and may not be used for any purpose other than to identify prospective properties you may be interested in purchasing. Display of MLS data is usually deemed reliable but is NOT guaranteed accurate by the MLS. Buyers are responsible for verifying the accuracy of all information and should investigate the data themselves or retain appropriate professionals. Information from sources other than the Listing Agent may have been included in the MLS data. Unless otherwise specified in writing, Broker/Agent has not and will not verify any information obtained from other sources. The Broker/Agent providing the information contained herein may or may not have been the Listing and/or Selling Agent.
