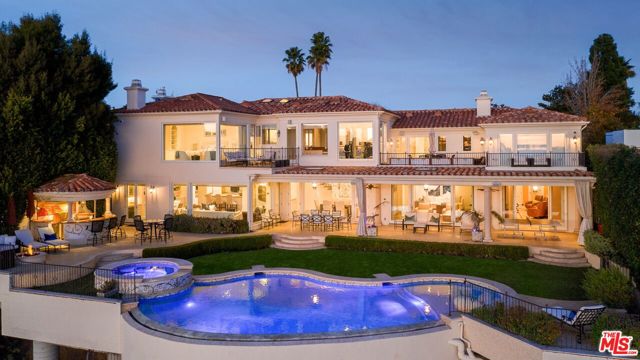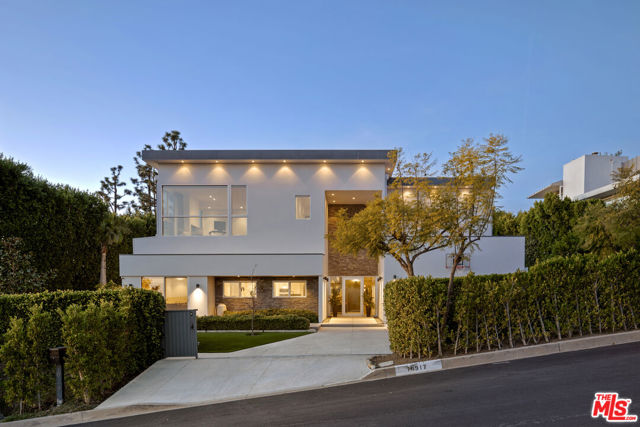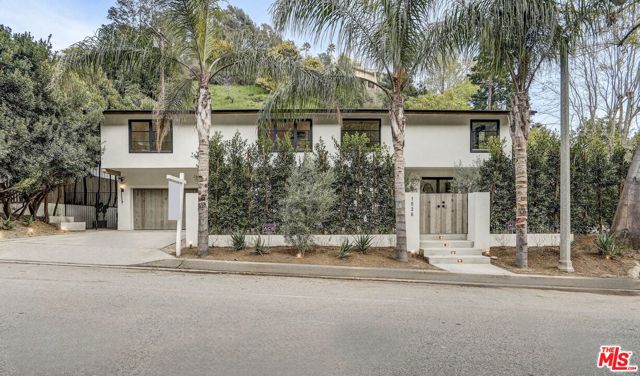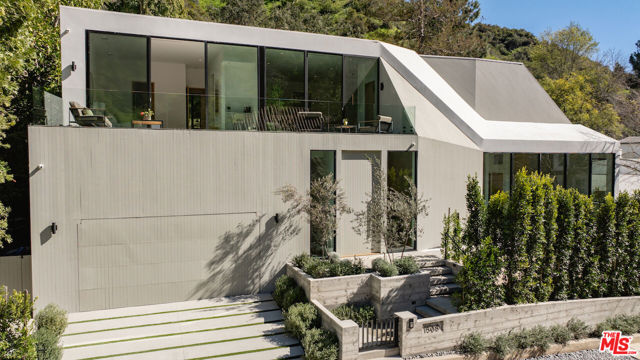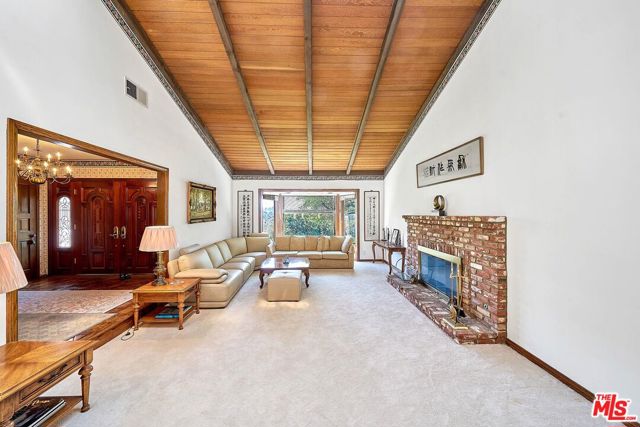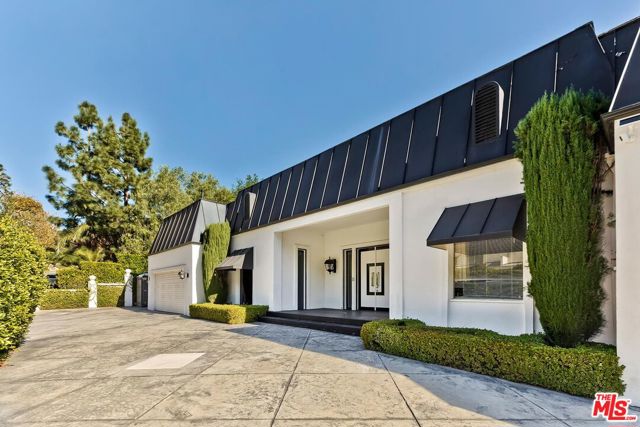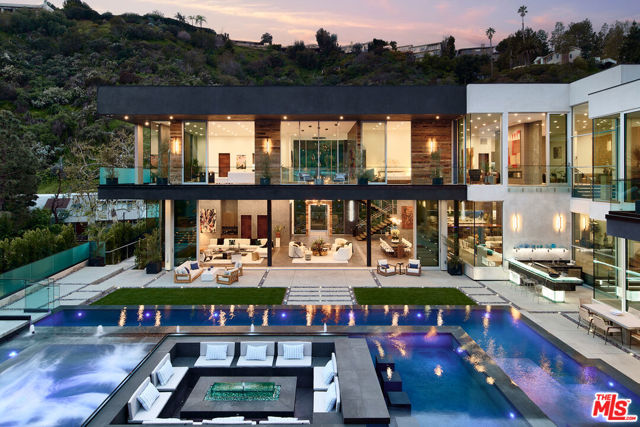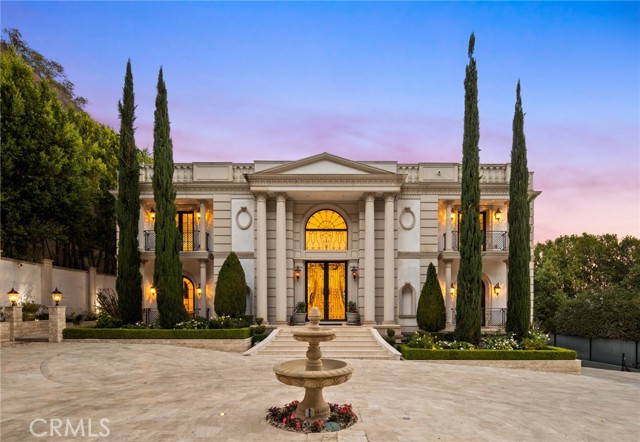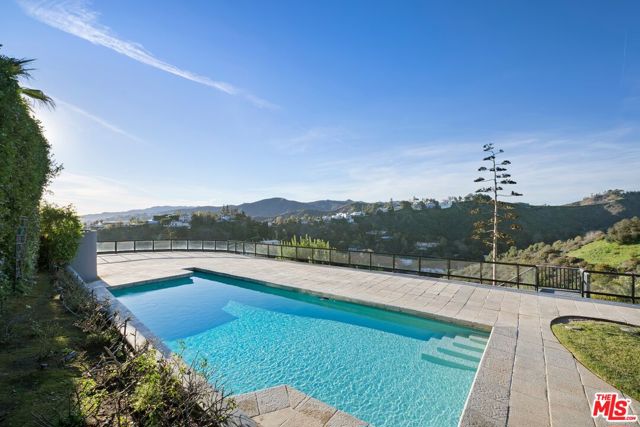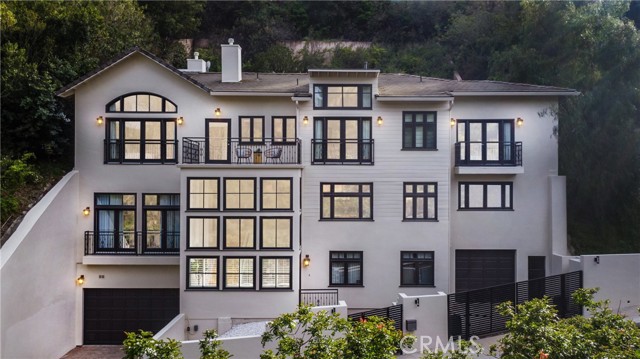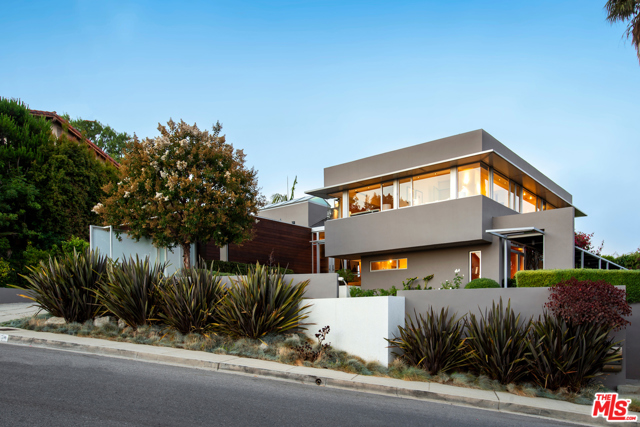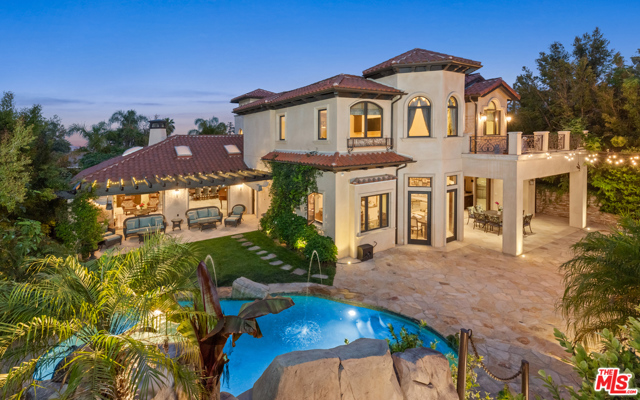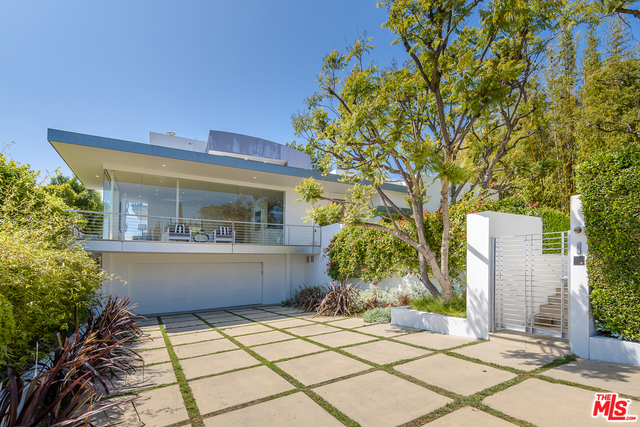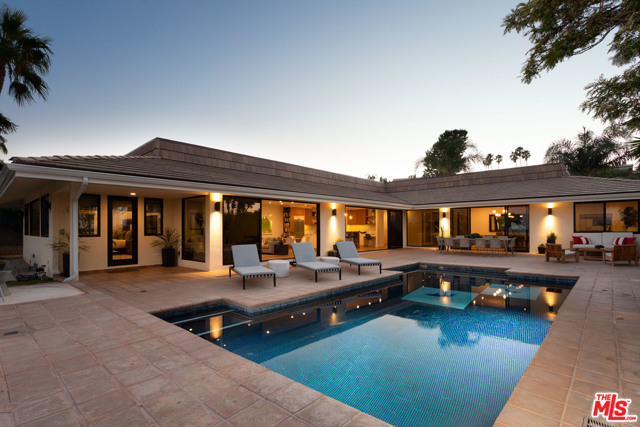1254 Roberto Ln Los Angeles, CA 90077
$--
- 4 Beds
- 4 Baths
- 3,532 Sq.Ft.
Off Market
Property Overview: 1254 Roberto Ln Los Angeles, CA has 4 bedrooms, 4 bathrooms, 3,532 living square feet and 10,315 square feet lot size. Call an Ardent Real Estate Group agent with any questions you may have.
Home Value Compared to the Market
Refinance your Current Mortgage and Save
Save $
You could be saving money by taking advantage of a lower rate and reducing your monthly payment. See what current rates are at and get a free no-obligation quote on today's refinance rates.
Local Los Angeles Agent
Loading...
Sale History for 1254 Roberto Ln
Last sold on June 3rd, 2013
-
April, 2023
-
Apr 1, 2023
Date
Expired
CRMLS: 22218049
$14,995,000
Price
-
Nov 21, 2022
Date
Active
CRMLS: 22218049
$14,995,000
Price
-
Listing provided courtesy of CRMLS
-
December, 2022
-
Dec 15, 2022
Date
Expired
CRMLS: 22198948
$50,000
Price
-
Sep 14, 2022
Date
Active
CRMLS: 22198948
$50,000
Price
-
Listing provided courtesy of CRMLS
-
August, 2022
-
Aug 15, 2022
Date
Expired
CRMLS: 22173979
$50,000
Price
-
Jun 30, 2022
Date
Active
CRMLS: 22173979
$50,000
Price
-
Listing provided courtesy of CRMLS
-
August, 2022
-
Aug 15, 2022
Date
Expired
CRMLS: 22173889
$16,500,000
Price
-
Jun 30, 2022
Date
Active
CRMLS: 22173889
$16,500,000
Price
-
Listing provided courtesy of CRMLS
-
June, 2013
-
Jun 3, 2013
Date
Sold (Public Records)
Public Records
--
Price
-
August, 2012
-
Aug 9, 2012
Date
Sold (Public Records)
Public Records
--
Price
Show More
Tax History for 1254 Roberto Ln
Assessed Value (2020):
$1,079,685
| Year | Land Value | Improved Value | Assessed Value |
|---|---|---|---|
| 2020 | $789,442 | $290,243 | $1,079,685 |
About 1254 Roberto Ln
Detailed summary of property
Public Facts for 1254 Roberto Ln
Public county record property details
- Beds
- 4
- Baths
- 4
- Year built
- 1969
- Sq. Ft.
- 3,532
- Lot Size
- 10,315
- Stories
- --
- Type
- Single Family Residential
- Pool
- Yes
- Spa
- No
- County
- Los Angeles
- Lot#
- 88
- APN
- 4377-036-029
The source for these homes facts are from public records.
90077 Real Estate Sale History (Last 30 days)
Last 30 days of sale history and trends
Median List Price
$7,950,000
Median List Price/Sq.Ft.
$1,250
Median Sold Price
$3,105,000
Median Sold Price/Sq.Ft.
$909
Total Inventory
101
Median Sale to List Price %
107.25%
Avg Days on Market
67
Loan Type
Conventional (9.09%), FHA (0%), VA (0%), Cash (9.09%), Other (0%)
Thinking of Selling?
Is this your property?
Thinking of Selling?
Call, Text or Message
Thinking of Selling?
Call, Text or Message
Refinance your Current Mortgage and Save
Save $
You could be saving money by taking advantage of a lower rate and reducing your monthly payment. See what current rates are at and get a free no-obligation quote on today's refinance rates.
Homes for Sale Near 1254 Roberto Ln
Nearby Homes for Sale
Recently Sold Homes Near 1254 Roberto Ln
Nearby Homes to 1254 Roberto Ln
Data from public records.
4 Beds |
4 Baths |
3,521 Sq. Ft.
3 Beds |
3 Baths |
2,544 Sq. Ft.
5 Beds |
4 Baths |
5,010 Sq. Ft.
3 Beds |
3 Baths |
2,592 Sq. Ft.
4 Beds |
4 Baths |
3,581 Sq. Ft.
5 Beds |
5 Baths |
4,757 Sq. Ft.
3 Beds |
4 Baths |
2,704 Sq. Ft.
3 Beds |
3 Baths |
2,652 Sq. Ft.
6 Beds |
5 Baths |
4,630 Sq. Ft.
4 Beds |
4 Baths |
3,749 Sq. Ft.
5 Beds |
4 Baths |
4,335 Sq. Ft.
4 Beds |
4 Baths |
3,492 Sq. Ft.
Related Resources to 1254 Roberto Ln
New Listings in 90077
Popular Zip Codes
Popular Cities
- Anaheim Hills Homes for Sale
- Brea Homes for Sale
- Corona Homes for Sale
- Fullerton Homes for Sale
- Huntington Beach Homes for Sale
- Irvine Homes for Sale
- La Habra Homes for Sale
- Long Beach Homes for Sale
- Ontario Homes for Sale
- Placentia Homes for Sale
- Riverside Homes for Sale
- San Bernardino Homes for Sale
- Whittier Homes for Sale
- Yorba Linda Homes for Sale
- More Cities
Other Los Angeles Resources
- Los Angeles Homes for Sale
- Los Angeles Townhomes for Sale
- Los Angeles Condos for Sale
- Los Angeles 1 Bedroom Homes for Sale
- Los Angeles 2 Bedroom Homes for Sale
- Los Angeles 3 Bedroom Homes for Sale
- Los Angeles 4 Bedroom Homes for Sale
- Los Angeles 5 Bedroom Homes for Sale
- Los Angeles Single Story Homes for Sale
- Los Angeles Homes for Sale with Pools
- Los Angeles Homes for Sale with 3 Car Garages
- Los Angeles New Homes for Sale
- Los Angeles Homes for Sale with Large Lots
- Los Angeles Cheapest Homes for Sale
- Los Angeles Luxury Homes for Sale
- Los Angeles Newest Listings for Sale
- Los Angeles Homes Pending Sale
- Los Angeles Recently Sold Homes
