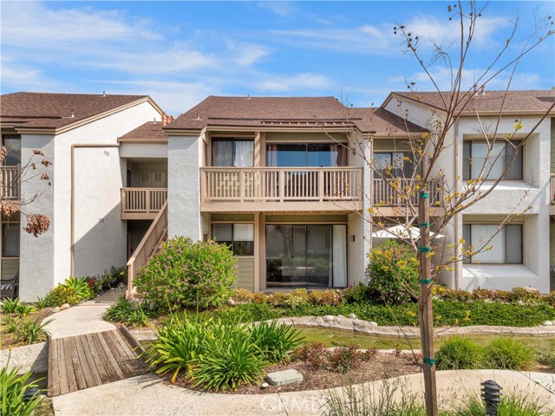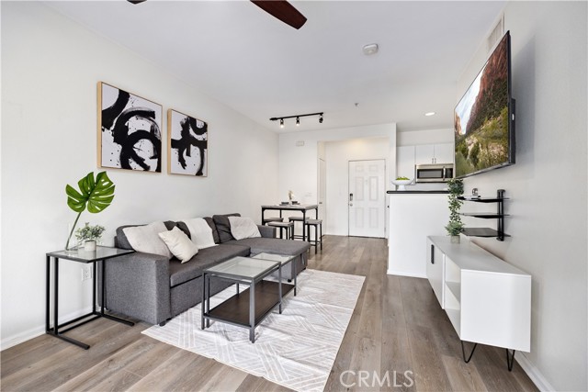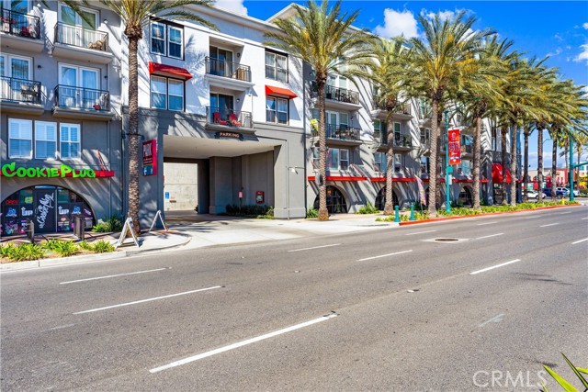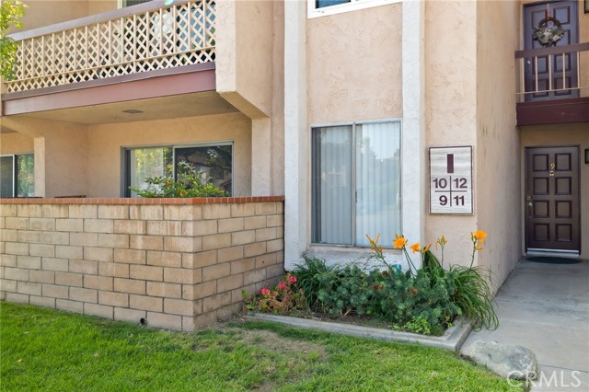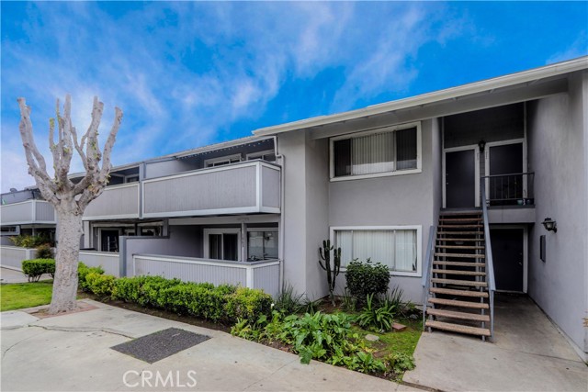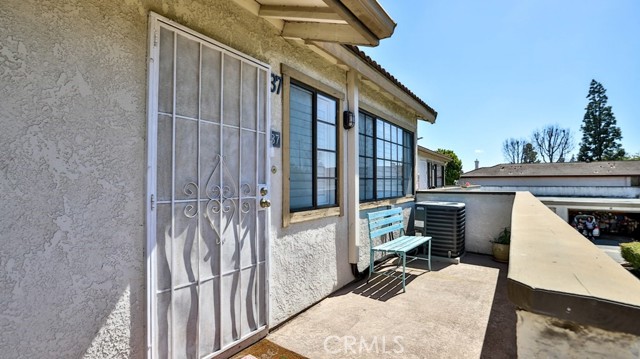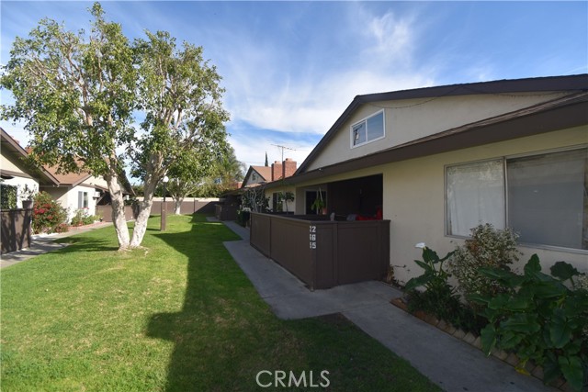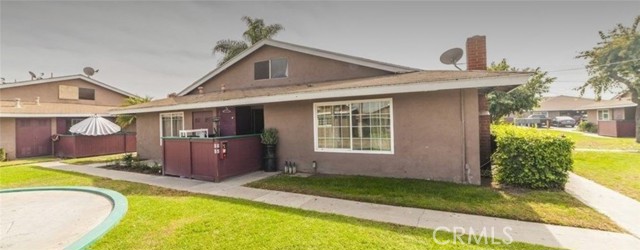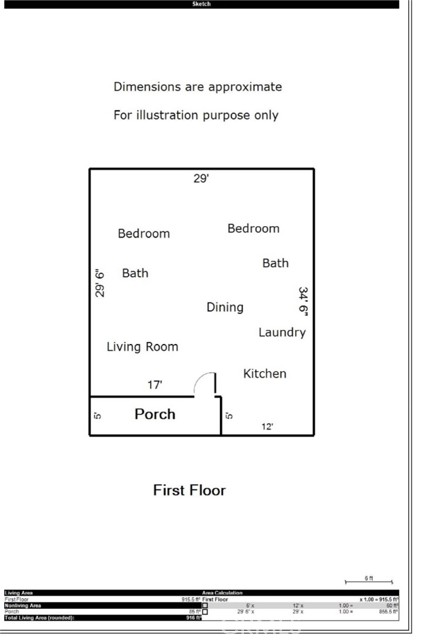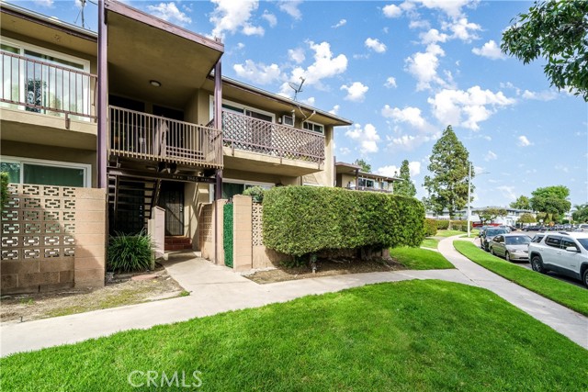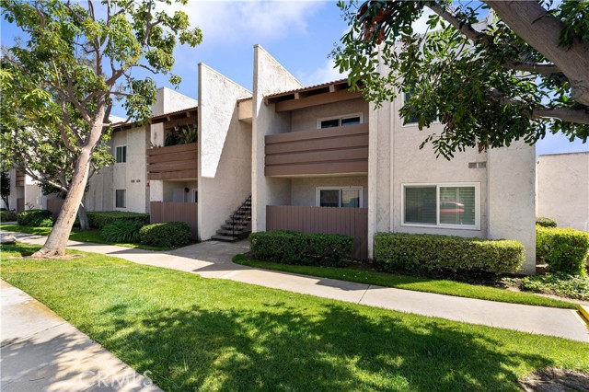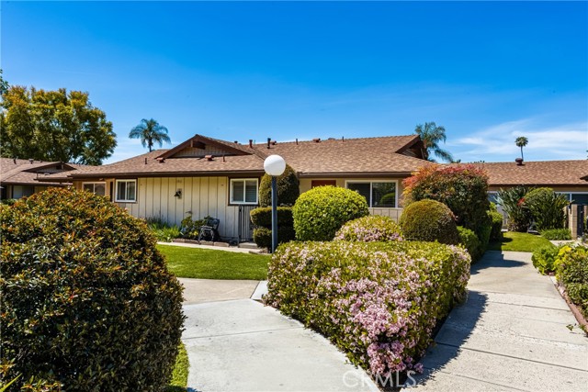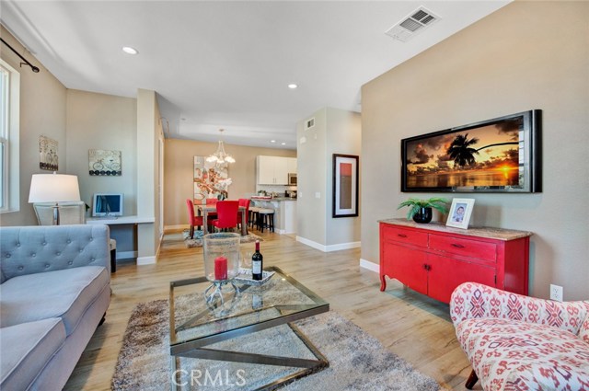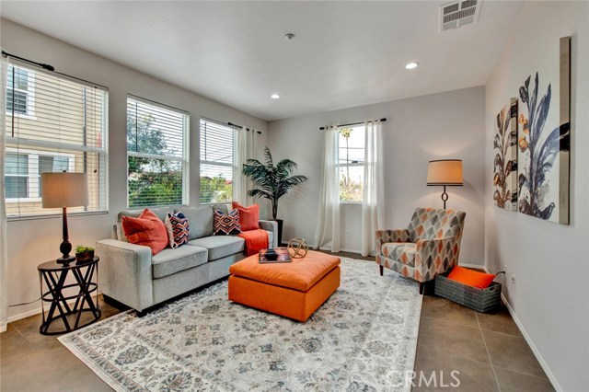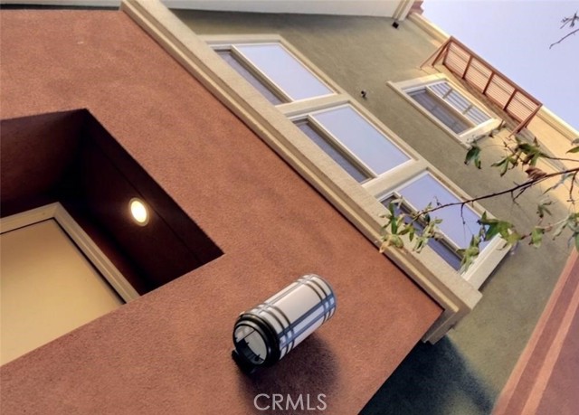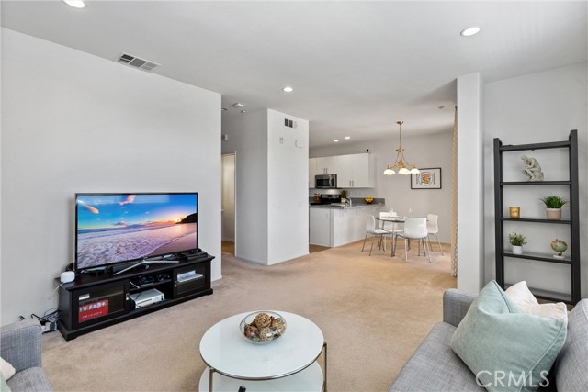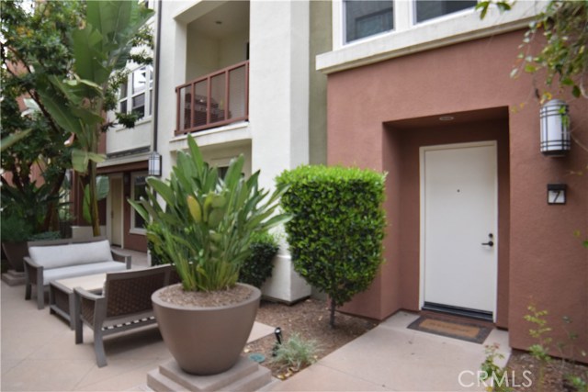
View Photos
12836 Palm St #7 Garden Grove, CA 92840
$465,000
Sold Price as of 06/10/2019
- 2 Beds
- 1.5 Baths
- 1,329 Sq.Ft.
Sold
Property Overview: 12836 Palm St #7 Garden Grove, CA has 2 bedrooms, 1.5 bathrooms, 1,329 living square feet and -- square feet lot size. Call an Ardent Real Estate Group agent with any questions you may have.
Listed by Kyle Krantz | BRE #02020435 | Coast to Coast Realty Group
Last checked: 1 minute ago |
Last updated: March 22nd, 2022 |
Source CRMLS |
DOM: 4
Home details
- Lot Sq. Ft
- --
- HOA Dues
- $332/mo
- Year built
- 2010
- Garage
- 2 Car
- Property Type:
- Condominium
- Status
- Sold
- MLS#
- PW19077284
- City
- Garden Grove
- County
- Orange
- Time on Site
- 1368 days
Show More
Property Details for 12836 Palm St #7
Local Garden Grove Agent
Loading...
Sale History for 12836 Palm St #7
Last sold for $465,000 on June 10th, 2019
-
June, 2019
-
Jun 10, 2019
Date
Sold
CRMLS: PW19077284
$465,000
Price
-
May 22, 2019
Date
Pending
CRMLS: PW19077284
$459,000
Price
-
Apr 20, 2019
Date
Active Under Contract
CRMLS: PW19077284
$459,000
Price
-
Apr 6, 2019
Date
Price Change
CRMLS: PW19077284
$459,000
Price
-
Apr 6, 2019
Date
Active
CRMLS: PW19077284
$457,500
Price
-
June, 2019
-
Jun 10, 2019
Date
Sold (Public Records)
Public Records
$465,000
Price
-
April, 2019
-
Apr 1, 2019
Date
Expired
CRMLS: OC19004301
$460,000
Price
-
Mar 20, 2019
Date
Price Change
CRMLS: OC19004301
$460,000
Price
-
Mar 17, 2019
Date
Price Change
CRMLS: OC19004301
$470,000
Price
-
Jan 9, 2019
Date
Price Change
CRMLS: OC19004301
$475,000
Price
-
Jan 8, 2019
Date
Active
CRMLS: OC19004301
$2,300
Price
-
Listing provided courtesy of CRMLS
-
March, 2019
-
Mar 25, 2019
Date
Canceled
CRMLS: PW18230911
$460,000
Price
-
Mar 20, 2019
Date
Price Change
CRMLS: PW18230911
$460,000
Price
-
Jan 18, 2019
Date
Price Change
CRMLS: PW18230911
$470,000
Price
-
Jan 3, 2019
Date
Active
CRMLS: PW18230911
$475,000
Price
-
Nov 27, 2018
Date
Withdrawn
CRMLS: PW18230911
$475,000
Price
-
Sep 26, 2018
Date
Active
CRMLS: PW18230911
$475,000
Price
-
Listing provided courtesy of CRMLS
-
May, 2016
-
May 19, 2016
Date
Sold (Public Records)
Public Records
$425,000
Price
-
March, 2016
-
Mar 18, 2016
Date
Price Change
CRMLS: PW16056783
$429,900
Price
-
Listing provided courtesy of CRMLS
Show More
Tax History for 12836 Palm St #7
Assessed Value (2020):
$474,300
| Year | Land Value | Improved Value | Assessed Value |
|---|---|---|---|
| 2020 | $261,475 | $212,825 | $474,300 |
Home Value Compared to the Market
This property vs the competition
About 12836 Palm St #7
Detailed summary of property
Public Facts for 12836 Palm St #7
Public county record property details
- Beds
- 2
- Baths
- 2
- Year built
- 2010
- Sq. Ft.
- 1,329
- Lot Size
- --
- Stories
- --
- Type
- Condominium Unit (Residential)
- Pool
- No
- Spa
- No
- County
- Orange
- Lot#
- 1
- APN
- 930-174-65
The source for these homes facts are from public records.
92840 Real Estate Sale History (Last 30 days)
Last 30 days of sale history and trends
Median List Price
$889,000
Median List Price/Sq.Ft.
$584
Median Sold Price
$942,500
Median Sold Price/Sq.Ft.
$572
Total Inventory
40
Median Sale to List Price %
104.74%
Avg Days on Market
25
Loan Type
Conventional (50%), FHA (0%), VA (0%), Cash (8.33%), Other (41.67%)
Thinking of Selling?
Is this your property?
Thinking of Selling?
Call, Text or Message
Thinking of Selling?
Call, Text or Message
Homes for Sale Near 12836 Palm St #7
Nearby Homes for Sale
Recently Sold Homes Near 12836 Palm St #7
Related Resources to 12836 Palm St #7
New Listings in 92840
Popular Zip Codes
Popular Cities
- Anaheim Hills Homes for Sale
- Brea Homes for Sale
- Corona Homes for Sale
- Fullerton Homes for Sale
- Huntington Beach Homes for Sale
- Irvine Homes for Sale
- La Habra Homes for Sale
- Long Beach Homes for Sale
- Los Angeles Homes for Sale
- Ontario Homes for Sale
- Placentia Homes for Sale
- Riverside Homes for Sale
- San Bernardino Homes for Sale
- Whittier Homes for Sale
- Yorba Linda Homes for Sale
- More Cities
Other Garden Grove Resources
- Garden Grove Homes for Sale
- Garden Grove Condos for Sale
- Garden Grove 1 Bedroom Homes for Sale
- Garden Grove 2 Bedroom Homes for Sale
- Garden Grove 3 Bedroom Homes for Sale
- Garden Grove 4 Bedroom Homes for Sale
- Garden Grove 5 Bedroom Homes for Sale
- Garden Grove Single Story Homes for Sale
- Garden Grove Homes for Sale with Pools
- Garden Grove Homes for Sale with 3 Car Garages
- Garden Grove Homes for Sale with Large Lots
- Garden Grove Cheapest Homes for Sale
- Garden Grove Luxury Homes for Sale
- Garden Grove Newest Listings for Sale
- Garden Grove Homes Pending Sale
- Garden Grove Recently Sold Homes
Based on information from California Regional Multiple Listing Service, Inc. as of 2019. This information is for your personal, non-commercial use and may not be used for any purpose other than to identify prospective properties you may be interested in purchasing. Display of MLS data is usually deemed reliable but is NOT guaranteed accurate by the MLS. Buyers are responsible for verifying the accuracy of all information and should investigate the data themselves or retain appropriate professionals. Information from sources other than the Listing Agent may have been included in the MLS data. Unless otherwise specified in writing, Broker/Agent has not and will not verify any information obtained from other sources. The Broker/Agent providing the information contained herein may or may not have been the Listing and/or Selling Agent.
