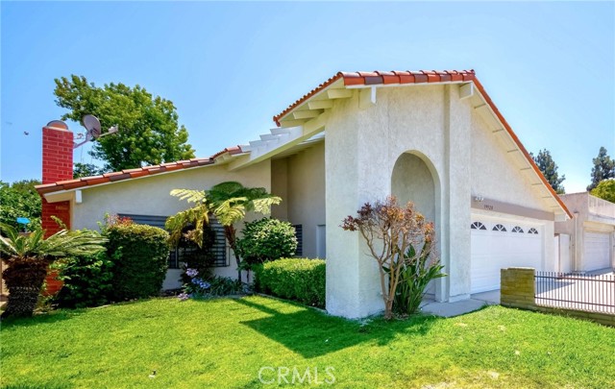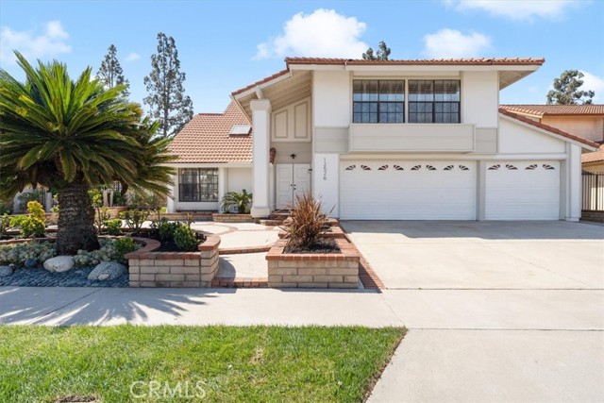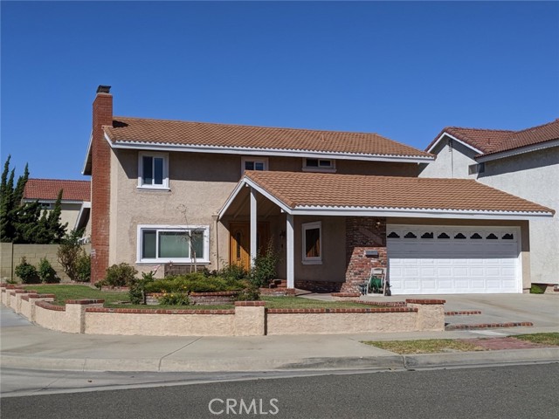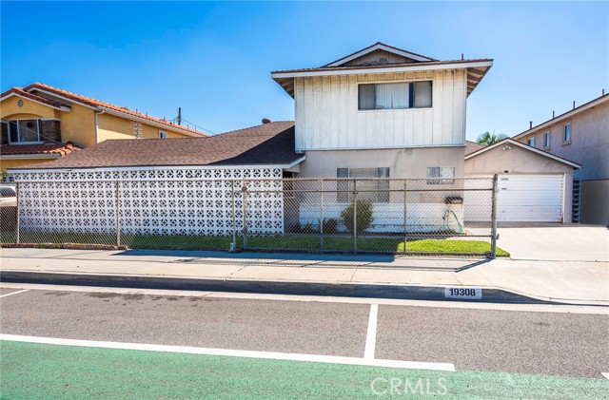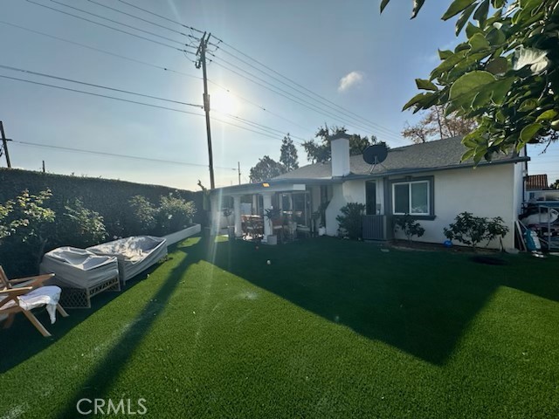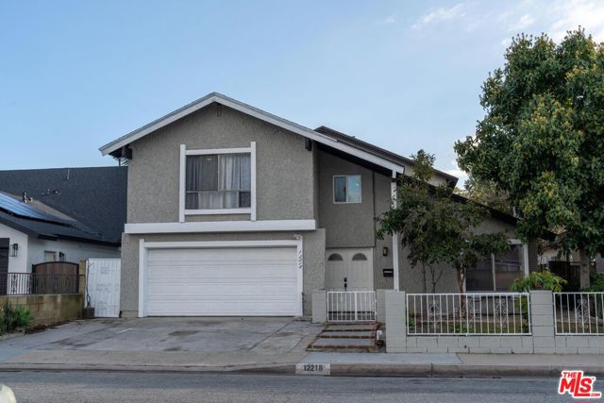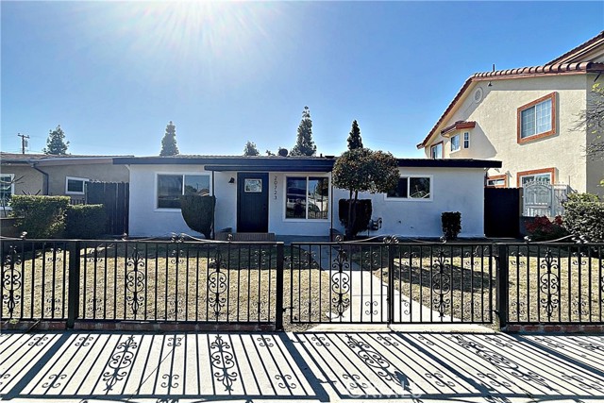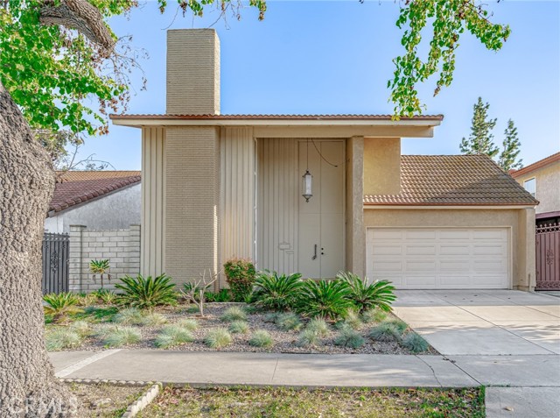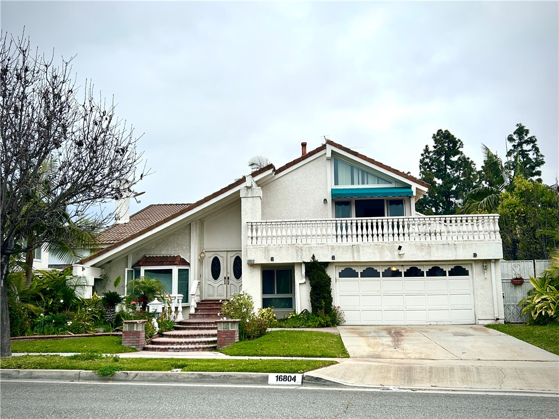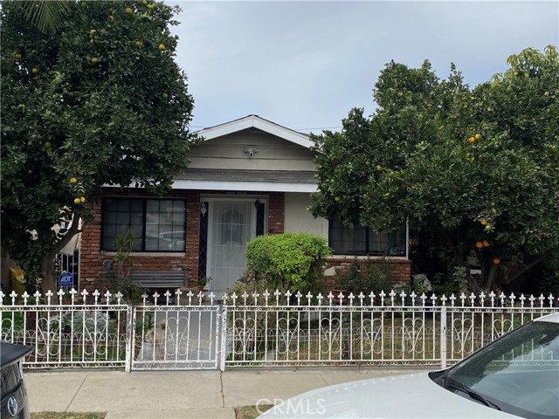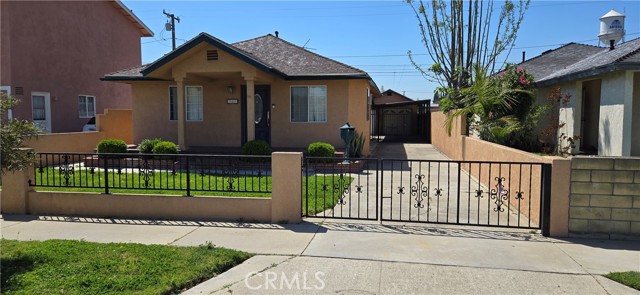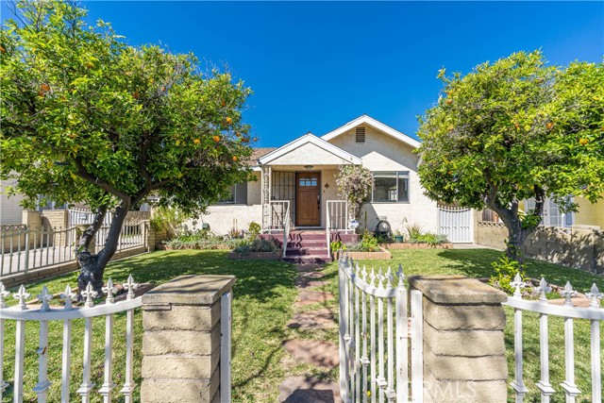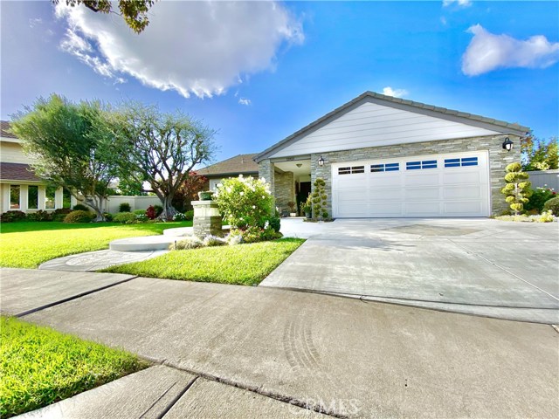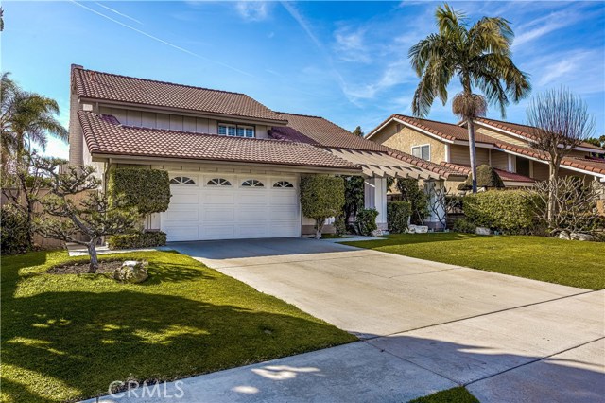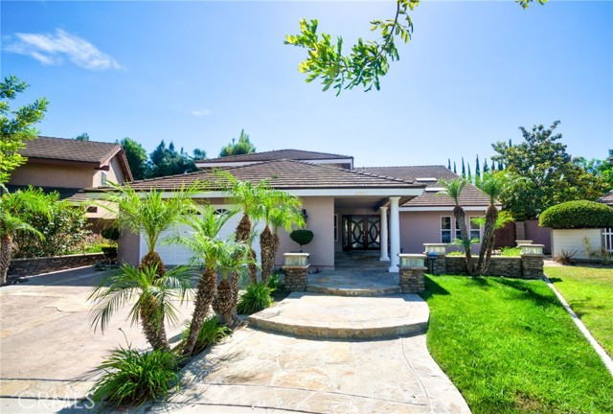12938 Cranleigh St Cerritos, CA 90703
$1,450,000
Sold Price as of 06/07/2018
- 5 Beds
- 4 Baths
- 3,188 Sq.Ft.
Off Market
Property Overview: 12938 Cranleigh St Cerritos, CA has 5 bedrooms, 4 bathrooms, 3,188 living square feet and 7,573 square feet lot size. Call an Ardent Real Estate Group agent with any questions you may have.
Home Value Compared to the Market
Refinance your Current Mortgage and Save
Save $
You could be saving money by taking advantage of a lower rate and reducing your monthly payment. See what current rates are at and get a free no-obligation quote on today's refinance rates.
Local Cerritos Agent
Loading...
Sale History for 12938 Cranleigh St
Last sold for $1,450,000 on June 7th, 2018
-
January, 2022
-
Jan 23, 2022
Date
Withdrawn
CRMLS: PW21110273
$2,300,000
Price
-
May 25, 2021
Date
Active
CRMLS: PW21110273
$2,300,000
Price
-
Listing provided courtesy of CRMLS
-
June, 2018
-
Jun 8, 2018
Date
Sold
CRMLS: PW18066176
$1,450,000
Price
-
Apr 28, 2018
Date
Pending
CRMLS: PW18066176
$1,499,000
Price
-
Apr 3, 2018
Date
Active Under Contract
CRMLS: PW18066176
$1,499,000
Price
-
Mar 22, 2018
Date
Active
CRMLS: PW18066176
$1,499,000
Price
-
Listing provided courtesy of CRMLS
-
June, 2018
-
Jun 7, 2018
Date
Sold (Public Records)
Public Records
$1,450,000
Price
-
March, 2018
-
Mar 14, 2018
Date
Canceled
CRMLS: PW18002232
$1,499,999
Price
-
Feb 16, 2018
Date
Price Change
CRMLS: PW18002232
$1,499,999
Price
-
Feb 1, 2018
Date
Price Change
CRMLS: PW18002232
$1,579,000
Price
-
Jan 6, 2018
Date
Active
CRMLS: PW18002232
$1,599,000
Price
-
Listing provided courtesy of CRMLS
-
October, 2009
-
Oct 20, 2009
Date
Sold (Public Records)
Public Records
$940,000
Price
Show More
Tax History for 12938 Cranleigh St
Assessed Value (2020):
$1,508,580
| Year | Land Value | Improved Value | Assessed Value |
|---|---|---|---|
| 2020 | $905,148 | $603,432 | $1,508,580 |
About 12938 Cranleigh St
Detailed summary of property
Public Facts for 12938 Cranleigh St
Public county record property details
- Beds
- 5
- Baths
- 4
- Year built
- 1978
- Sq. Ft.
- 3,188
- Lot Size
- 7,573
- Stories
- --
- Type
- Planned Unit Development (Pud) (Residential)
- Pool
- No
- Spa
- No
- County
- Los Angeles
- Lot#
- 22
- APN
- 7044-004-052
The source for these homes facts are from public records.
90703 Real Estate Sale History (Last 30 days)
Last 30 days of sale history and trends
Median List Price
$980,000
Median List Price/Sq.Ft.
$621
Median Sold Price
$1,100,000
Median Sold Price/Sq.Ft.
$623
Total Inventory
29
Median Sale to List Price %
100.09%
Avg Days on Market
7
Loan Type
Conventional (37.5%), FHA (12.5%), VA (0%), Cash (37.5%), Other (12.5%)
Thinking of Selling?
Is this your property?
Thinking of Selling?
Call, Text or Message
Thinking of Selling?
Call, Text or Message
Refinance your Current Mortgage and Save
Save $
You could be saving money by taking advantage of a lower rate and reducing your monthly payment. See what current rates are at and get a free no-obligation quote on today's refinance rates.
Homes for Sale Near 12938 Cranleigh St
Nearby Homes for Sale
Recently Sold Homes Near 12938 Cranleigh St
Nearby Homes to 12938 Cranleigh St
Data from public records.
4 Beds |
2 Baths |
2,193 Sq. Ft.
3 Beds |
2 Baths |
1,981 Sq. Ft.
5 Beds |
3 Baths |
3,152 Sq. Ft.
4 Beds |
2 Baths |
2,193 Sq. Ft.
4 Beds |
3 Baths |
2,584 Sq. Ft.
4 Beds |
3 Baths |
2,584 Sq. Ft.
4 Beds |
3 Baths |
2,675 Sq. Ft.
4 Beds |
2 Baths |
2,193 Sq. Ft.
5 Beds |
3 Baths |
3,152 Sq. Ft.
4 Beds |
2 Baths |
2,193 Sq. Ft.
4 Beds |
2 Baths |
2,193 Sq. Ft.
3 Beds |
2 Baths |
1,981 Sq. Ft.
Related Resources to 12938 Cranleigh St
New Listings in 90703
Popular Zip Codes
Popular Cities
- Anaheim Hills Homes for Sale
- Brea Homes for Sale
- Corona Homes for Sale
- Fullerton Homes for Sale
- Huntington Beach Homes for Sale
- Irvine Homes for Sale
- La Habra Homes for Sale
- Long Beach Homes for Sale
- Los Angeles Homes for Sale
- Ontario Homes for Sale
- Placentia Homes for Sale
- Riverside Homes for Sale
- San Bernardino Homes for Sale
- Whittier Homes for Sale
- Yorba Linda Homes for Sale
- More Cities
Other Cerritos Resources
- Cerritos Homes for Sale
- Cerritos Condos for Sale
- Cerritos 2 Bedroom Homes for Sale
- Cerritos 3 Bedroom Homes for Sale
- Cerritos 4 Bedroom Homes for Sale
- Cerritos 5 Bedroom Homes for Sale
- Cerritos Single Story Homes for Sale
- Cerritos Homes for Sale with Pools
- Cerritos Homes for Sale with 3 Car Garages
- Cerritos Cheapest Homes for Sale
- Cerritos Luxury Homes for Sale
- Cerritos Newest Listings for Sale
- Cerritos Homes Pending Sale
- Cerritos Recently Sold Homes
