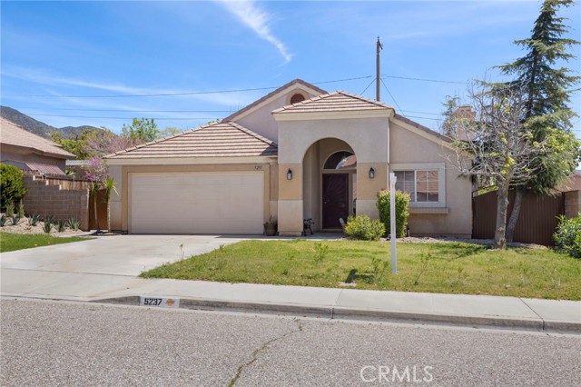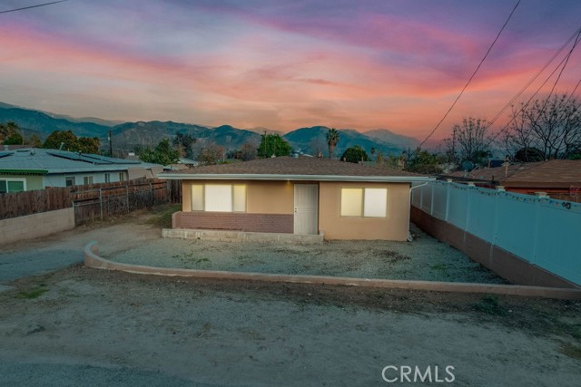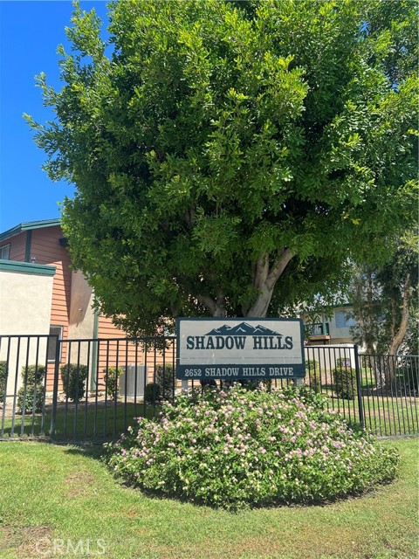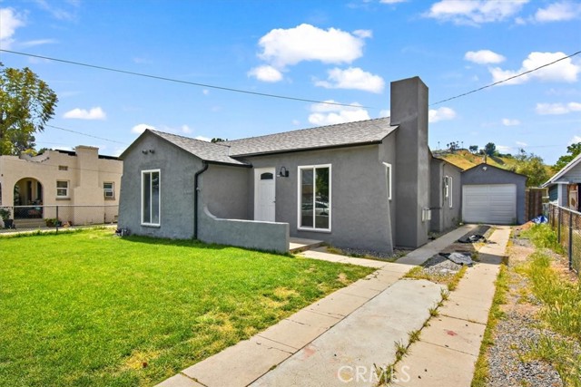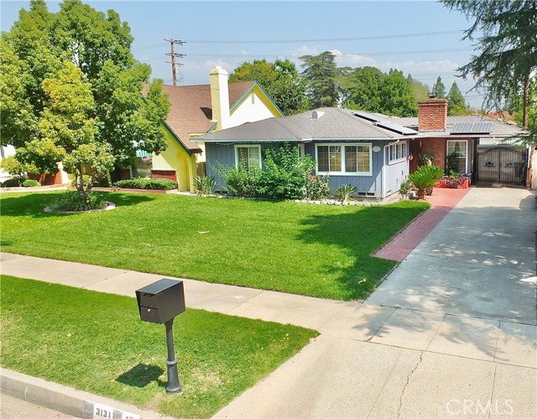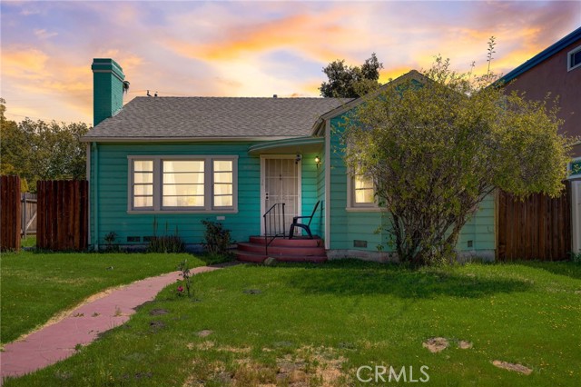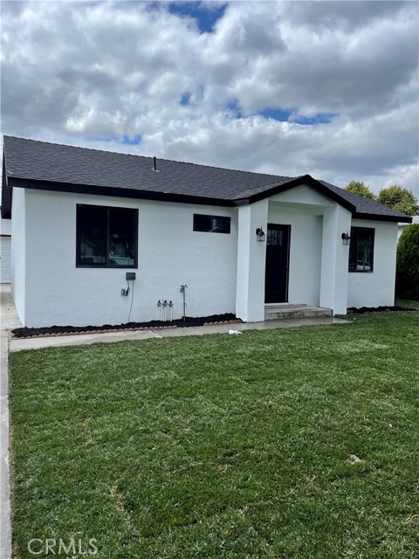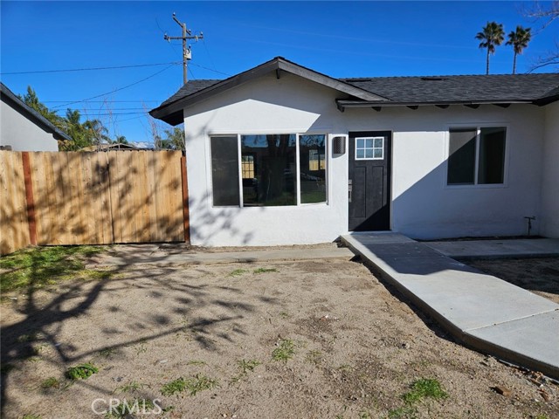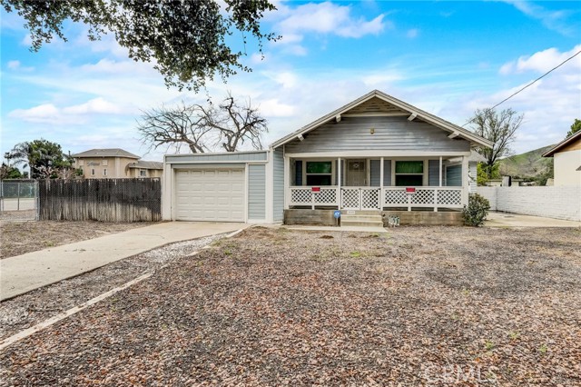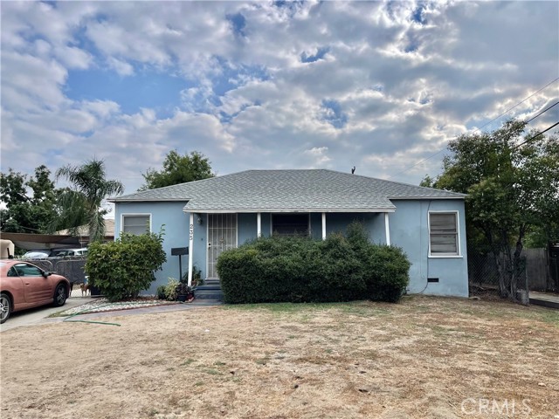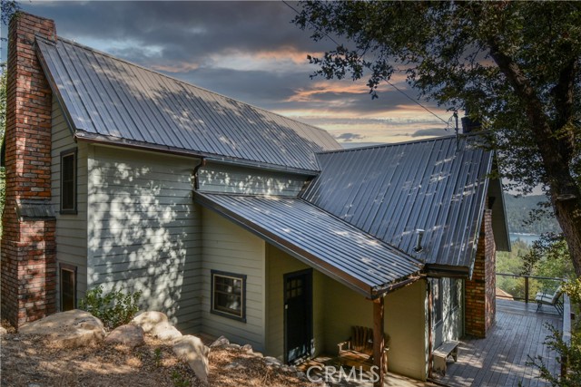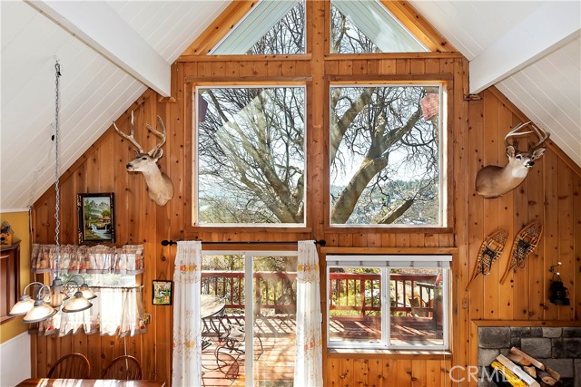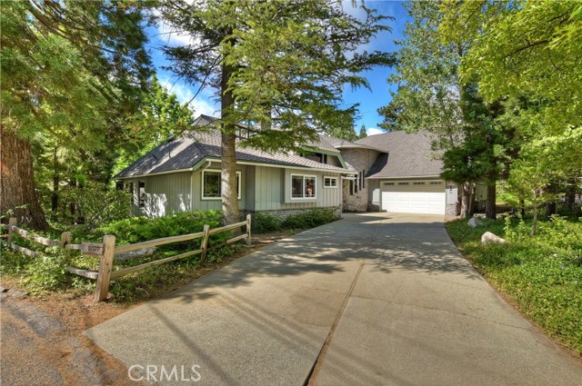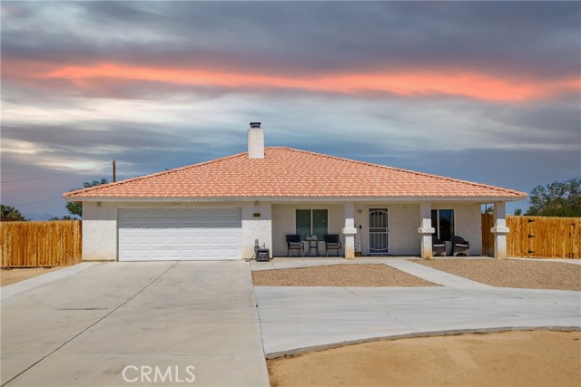
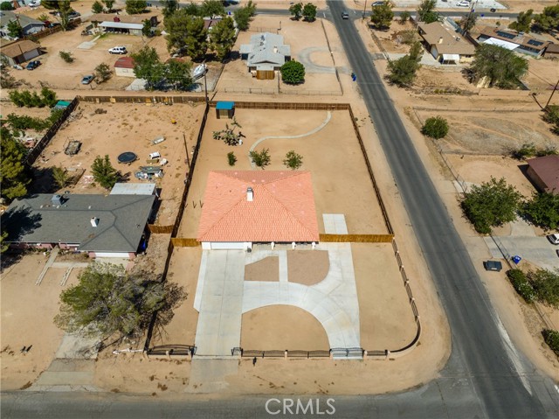
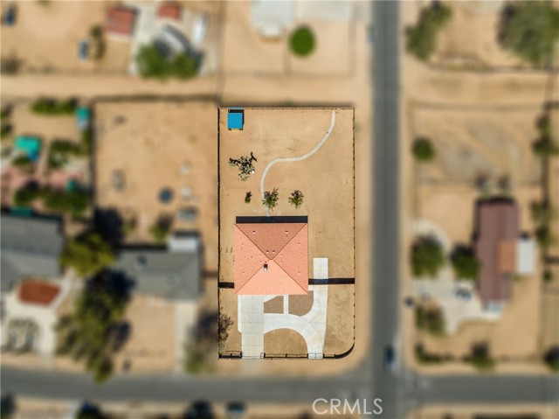
View Photos
13284 Algonquin Rd Apple Valley, CA 92308
$428,000
Sold Price as of 08/17/2022
- 3 Beds
- 2 Baths
- 1,758 Sq.Ft.
Sold
Property Overview: 13284 Algonquin Rd Apple Valley, CA has 3 bedrooms, 2 bathrooms, 1,758 living square feet and 19,647 square feet lot size. Call an Ardent Real Estate Group agent with any questions you may have.
Listed by Jody Noel | BRE #01463881 | One Key Realty
Last checked: 41 seconds ago |
Last updated: August 17th, 2022 |
Source CRMLS |
DOM: 12
Home details
- Lot Sq. Ft
- 19,647
- HOA Dues
- $0/mo
- Year built
- 2007
- Garage
- 2 Car
- Property Type:
- Single Family Home
- Status
- Sold
- MLS#
- HD22137011
- City
- Apple Valley
- County
- San Bernardino
- Time on Site
- 671 days
Show More
Property Details for 13284 Algonquin Rd
Local Apple Valley Agent
Loading...
Sale History for 13284 Algonquin Rd
Last sold for $428,000 on August 17th, 2022
-
August, 2022
-
Aug 17, 2022
Date
Sold
CRMLS: HD22137011
$428,000
Price
-
Jul 1, 2022
Date
Active
CRMLS: HD22137011
$420,000
Price
-
October, 2018
-
Oct 31, 2018
Date
Sold
CRMLS: 449415
$180,000
Price
-
Listing provided courtesy of CRMLS
-
October, 2018
-
Oct 31, 2018
Date
Expired
CRMLS: 445092
--
Price
-
Listing provided courtesy of CRMLS
-
December, 2014
-
Dec 15, 2014
Date
Sold (Public Records)
Public Records
$180,000
Price
-
January, 2012
-
Jan 19, 2012
Date
Sold (Public Records)
Public Records
$108,000
Price
Show More
Tax History for 13284 Algonquin Rd
Assessed Value (2020):
$197,809
| Year | Land Value | Improved Value | Assessed Value |
|---|---|---|---|
| 2020 | $27,474 | $170,335 | $197,809 |
Home Value Compared to the Market
This property vs the competition
About 13284 Algonquin Rd
Detailed summary of property
Public Facts for 13284 Algonquin Rd
Public county record property details
- Beds
- 3
- Baths
- 2
- Year built
- 2007
- Sq. Ft.
- 1,758
- Lot Size
- 19,647
- Stories
- 1
- Type
- Single Family Residential
- Pool
- No
- Spa
- No
- County
- San Bernardino
- Lot#
- 3270
- APN
- 3087-324-29-0000
The source for these homes facts are from public records.
92308 Real Estate Sale History (Last 30 days)
Last 30 days of sale history and trends
Median List Price
$409,000
Median List Price/Sq.Ft.
$244
Median Sold Price
$405,000
Median Sold Price/Sq.Ft.
$246
Total Inventory
180
Median Sale to List Price %
101.28%
Avg Days on Market
39
Loan Type
Conventional (31.82%), FHA (29.55%), VA (4.55%), Cash (29.55%), Other (4.55%)
Thinking of Selling?
Is this your property?
Thinking of Selling?
Call, Text or Message
Thinking of Selling?
Call, Text or Message
Homes for Sale Near 13284 Algonquin Rd
Nearby Homes for Sale
Recently Sold Homes Near 13284 Algonquin Rd
Related Resources to 13284 Algonquin Rd
New Listings in 92308
Popular Zip Codes
Popular Cities
- Anaheim Hills Homes for Sale
- Brea Homes for Sale
- Corona Homes for Sale
- Fullerton Homes for Sale
- Huntington Beach Homes for Sale
- Irvine Homes for Sale
- La Habra Homes for Sale
- Long Beach Homes for Sale
- Los Angeles Homes for Sale
- Ontario Homes for Sale
- Placentia Homes for Sale
- Riverside Homes for Sale
- San Bernardino Homes for Sale
- Whittier Homes for Sale
- Yorba Linda Homes for Sale
- More Cities
Other Apple Valley Resources
- Apple Valley Homes for Sale
- Apple Valley Condos for Sale
- Apple Valley 1 Bedroom Homes for Sale
- Apple Valley 2 Bedroom Homes for Sale
- Apple Valley 3 Bedroom Homes for Sale
- Apple Valley 4 Bedroom Homes for Sale
- Apple Valley 5 Bedroom Homes for Sale
- Apple Valley Single Story Homes for Sale
- Apple Valley Homes for Sale with Pools
- Apple Valley Homes for Sale with 3 Car Garages
- Apple Valley New Homes for Sale
- Apple Valley Homes for Sale with Large Lots
- Apple Valley Cheapest Homes for Sale
- Apple Valley Luxury Homes for Sale
- Apple Valley Newest Listings for Sale
- Apple Valley Homes Pending Sale
- Apple Valley Recently Sold Homes
Based on information from California Regional Multiple Listing Service, Inc. as of 2019. This information is for your personal, non-commercial use and may not be used for any purpose other than to identify prospective properties you may be interested in purchasing. Display of MLS data is usually deemed reliable but is NOT guaranteed accurate by the MLS. Buyers are responsible for verifying the accuracy of all information and should investigate the data themselves or retain appropriate professionals. Information from sources other than the Listing Agent may have been included in the MLS data. Unless otherwise specified in writing, Broker/Agent has not and will not verify any information obtained from other sources. The Broker/Agent providing the information contained herein may or may not have been the Listing and/or Selling Agent.

