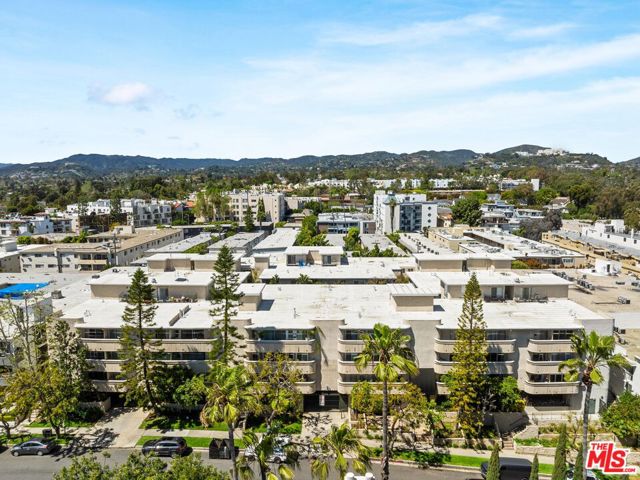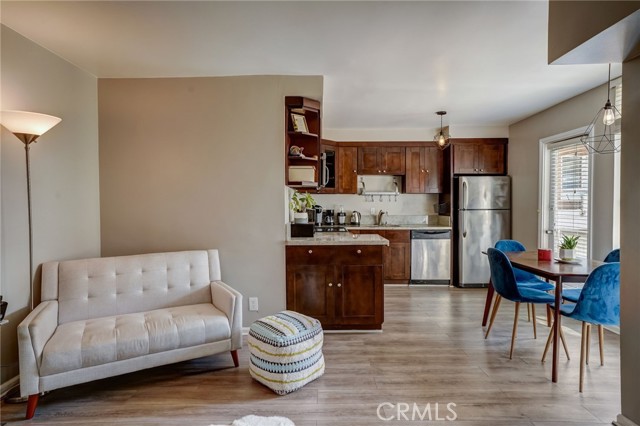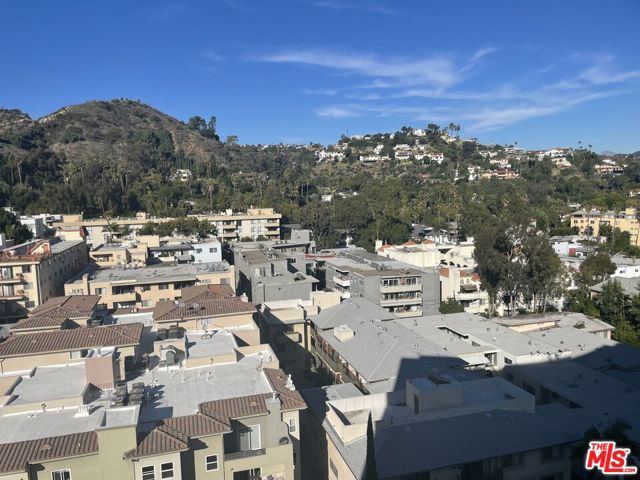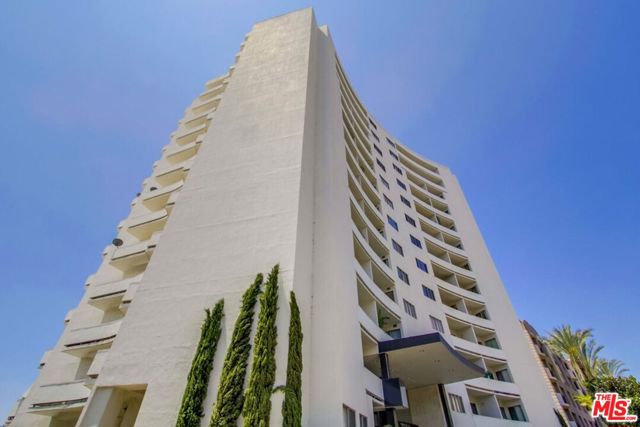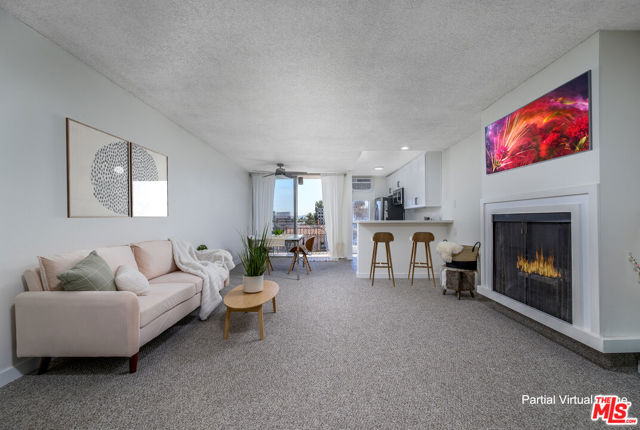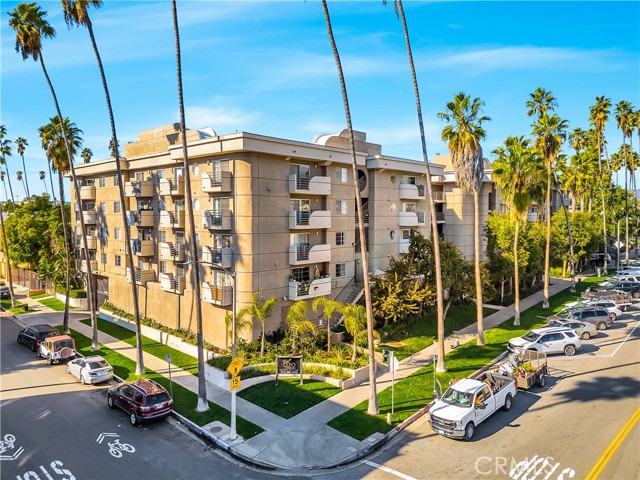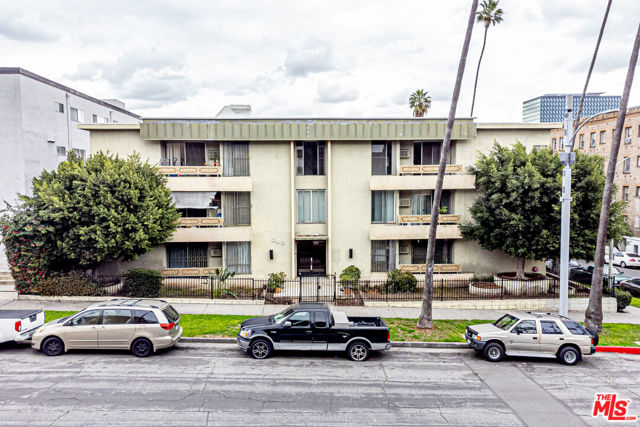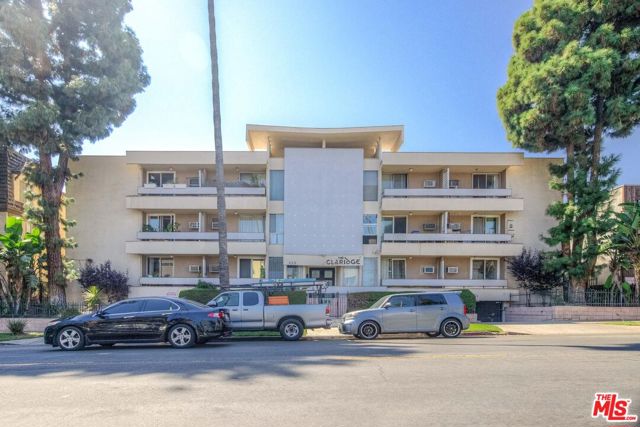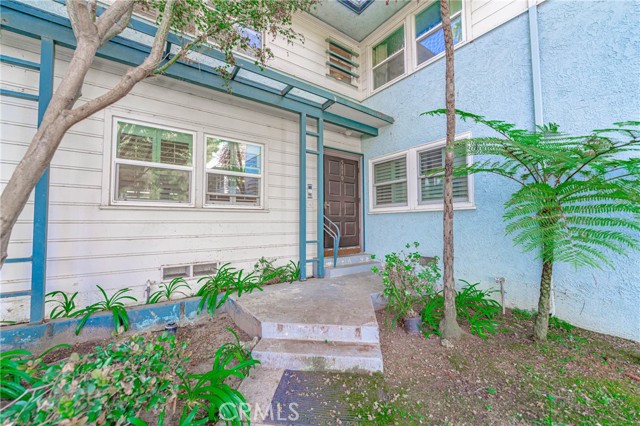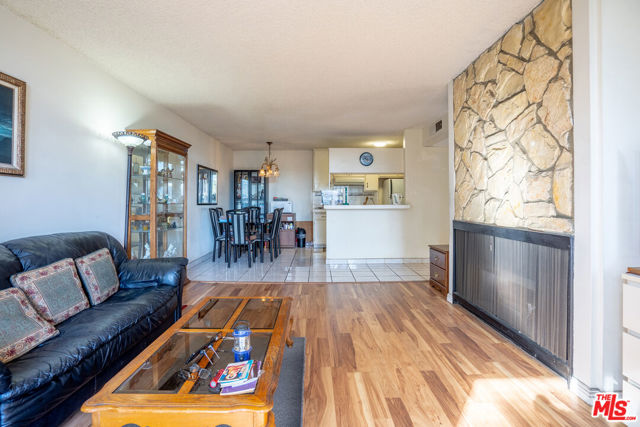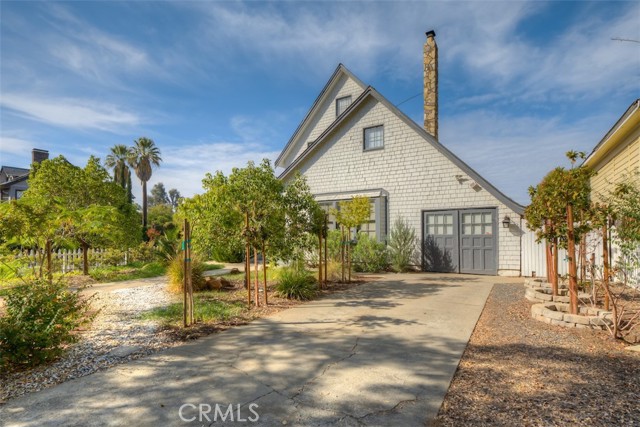
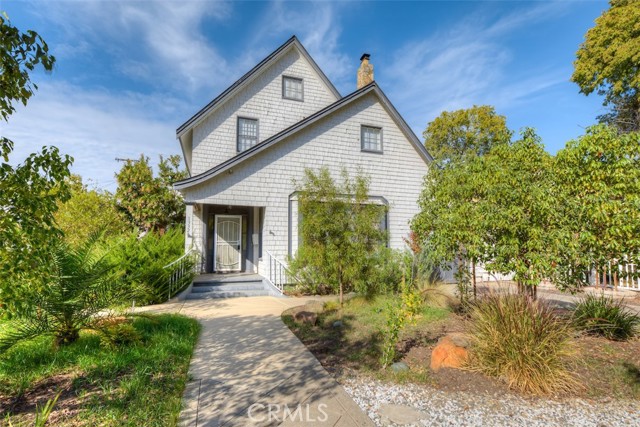
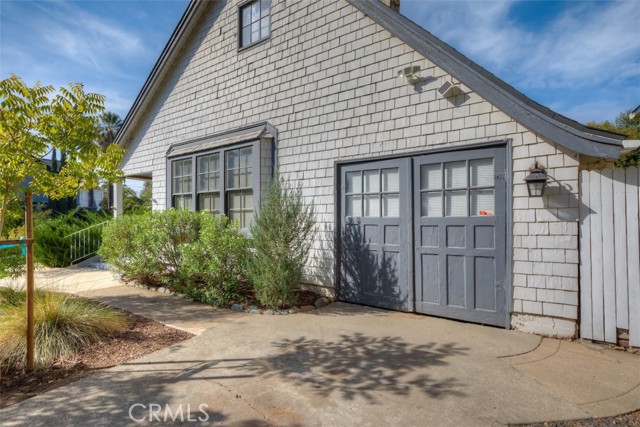
View Photos
1332 Montgomery St Oroville, CA 95965
$412,500
Sold Price as of 06/09/2023
- 3 Beds
- 3 Baths
- 2,804 Sq.Ft.
Sold
Property Overview: 1332 Montgomery St Oroville, CA has 3 bedrooms, 3 bathrooms, 2,804 living square feet and 7,841 square feet lot size. Call an Ardent Real Estate Group agent with any questions you may have.
Listed by Evie Feldman | BRE #01318939 | Better Homes and Gardens Real Estate Welcome Home
Last checked: 7 minutes ago |
Last updated: June 12th, 2023 |
Source CRMLS |
DOM: 276
Home details
- Lot Sq. Ft
- 7,841
- HOA Dues
- $0/mo
- Year built
- 1880
- Garage
- --
- Property Type:
- Single Family Home
- Status
- Sold
- MLS#
- SN22173954
- City
- Oroville
- County
- Butte
- Time on Site
- 624 days
Show More
Property Details for 1332 Montgomery St
Local Oroville Agent
Loading...
Sale History for 1332 Montgomery St
Last sold for $412,500 on June 9th, 2023
-
June, 2023
-
Jun 9, 2023
Date
Sold
CRMLS: SN22173954
$412,500
Price
-
Aug 7, 2022
Date
Active
CRMLS: SN22173954
$500,000
Price
-
July, 2017
-
Jul 20, 2017
Date
Sold
CRMLS: OR17104294
$255,000
Price
-
Jun 11, 2017
Date
Pending
CRMLS: OR17104294
$264,900
Price
-
May 17, 2017
Date
Price Change
CRMLS: OR17104294
$264,900
Price
-
May 11, 2017
Date
Active
CRMLS: OR17104294
$270,000
Price
-
Listing provided courtesy of CRMLS
-
July, 2017
-
Jul 14, 2017
Date
Sold (Public Records)
Public Records
$255,000
Price
-
July, 2010
-
Jul 23, 2010
Date
Sold (Public Records)
Public Records
$120,000
Price
Show More
Tax History for 1332 Montgomery St
Assessed Value (2020):
$265,302
| Year | Land Value | Improved Value | Assessed Value |
|---|---|---|---|
| 2020 | $52,020 | $213,282 | $265,302 |
Home Value Compared to the Market
This property vs the competition
About 1332 Montgomery St
Detailed summary of property
Public Facts for 1332 Montgomery St
Public county record property details
- Beds
- 4
- Baths
- 3
- Year built
- 1880
- Sq. Ft.
- 2,810
- Lot Size
- 7,840
- Stories
- 2
- Type
- Single Family Residential
- Pool
- No
- Spa
- No
- County
- Butte
- Lot#
- --
- APN
- 012-025-014-000
The source for these homes facts are from public records.
95965 Real Estate Sale History (Last 30 days)
Last 30 days of sale history and trends
Median List Price
$346,500
Median List Price/Sq.Ft.
$263
Median Sold Price
$230,000
Median Sold Price/Sq.Ft.
$176
Total Inventory
42
Median Sale to List Price %
86.79%
Avg Days on Market
37
Loan Type
Conventional (28.57%), FHA (21.43%), VA (0%), Cash (50%), Other (0%)
Thinking of Selling?
Is this your property?
Thinking of Selling?
Call, Text or Message
Thinking of Selling?
Call, Text or Message
Homes for Sale Near 1332 Montgomery St
Nearby Homes for Sale
Recently Sold Homes Near 1332 Montgomery St
Related Resources to 1332 Montgomery St
New Listings in 95965
Popular Zip Codes
Popular Cities
- Anaheim Hills Homes for Sale
- Brea Homes for Sale
- Corona Homes for Sale
- Fullerton Homes for Sale
- Huntington Beach Homes for Sale
- Irvine Homes for Sale
- La Habra Homes for Sale
- Long Beach Homes for Sale
- Los Angeles Homes for Sale
- Ontario Homes for Sale
- Placentia Homes for Sale
- Riverside Homes for Sale
- San Bernardino Homes for Sale
- Whittier Homes for Sale
- Yorba Linda Homes for Sale
- More Cities
Other Oroville Resources
- Oroville Homes for Sale
- Oroville 2 Bedroom Homes for Sale
- Oroville 3 Bedroom Homes for Sale
- Oroville 4 Bedroom Homes for Sale
- Oroville 5 Bedroom Homes for Sale
- Oroville Single Story Homes for Sale
- Oroville Homes for Sale with Pools
- Oroville Homes for Sale with 3 Car Garages
- Oroville New Homes for Sale
- Oroville Homes for Sale with Large Lots
- Oroville Cheapest Homes for Sale
- Oroville Luxury Homes for Sale
- Oroville Newest Listings for Sale
- Oroville Homes Pending Sale
- Oroville Recently Sold Homes
Based on information from California Regional Multiple Listing Service, Inc. as of 2019. This information is for your personal, non-commercial use and may not be used for any purpose other than to identify prospective properties you may be interested in purchasing. Display of MLS data is usually deemed reliable but is NOT guaranteed accurate by the MLS. Buyers are responsible for verifying the accuracy of all information and should investigate the data themselves or retain appropriate professionals. Information from sources other than the Listing Agent may have been included in the MLS data. Unless otherwise specified in writing, Broker/Agent has not and will not verify any information obtained from other sources. The Broker/Agent providing the information contained herein may or may not have been the Listing and/or Selling Agent.
