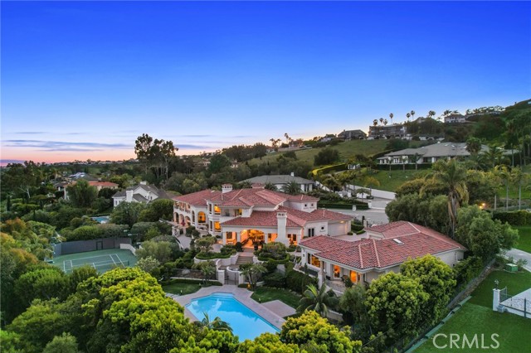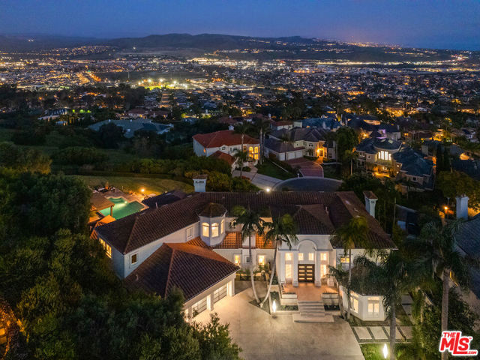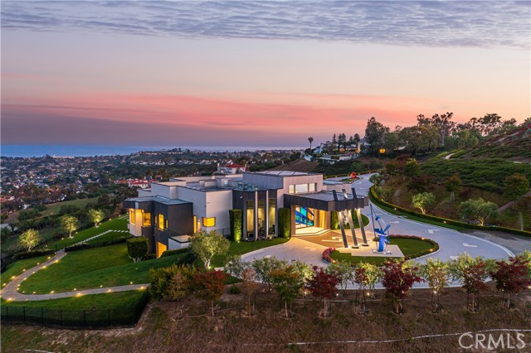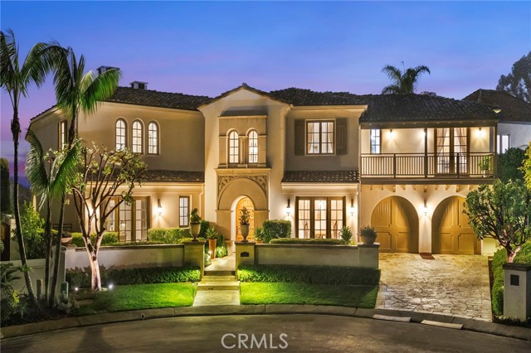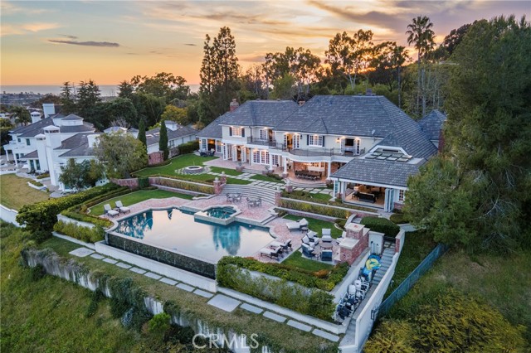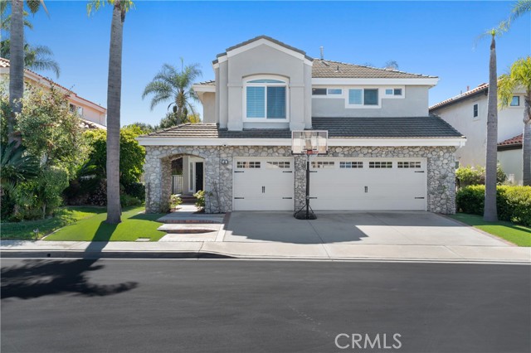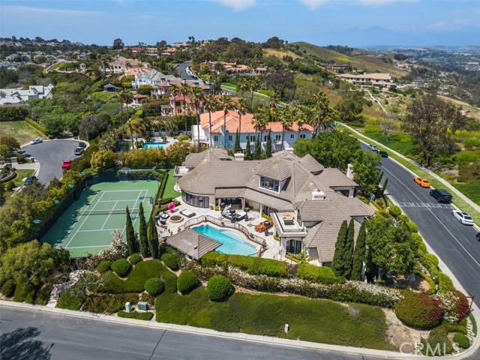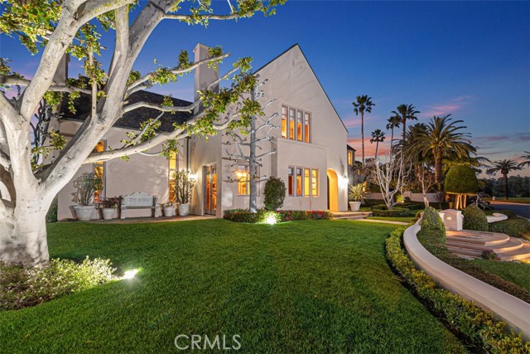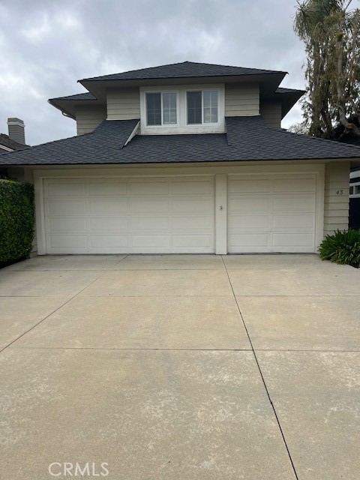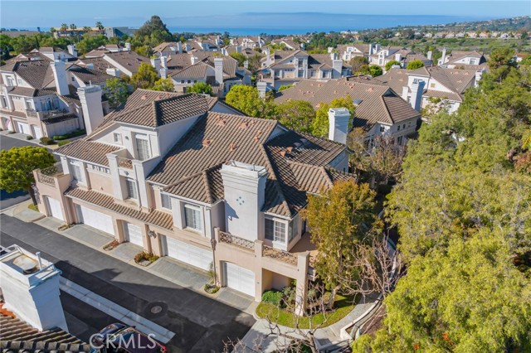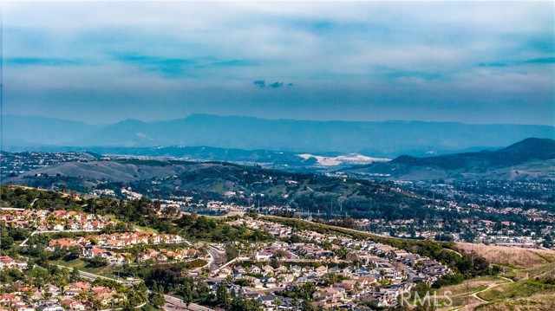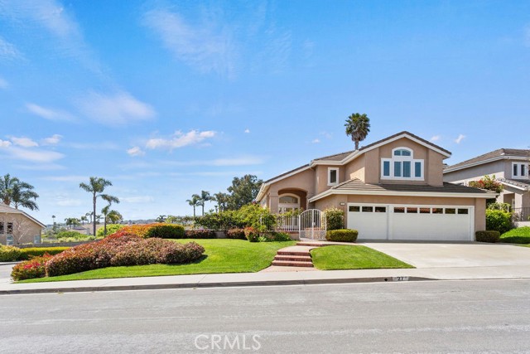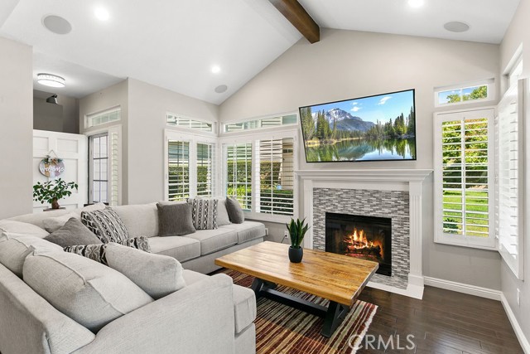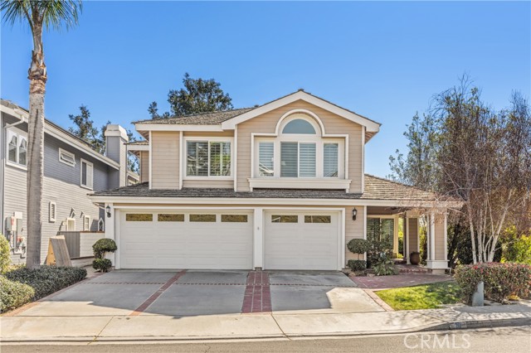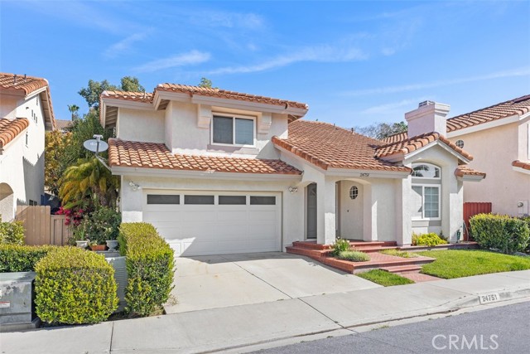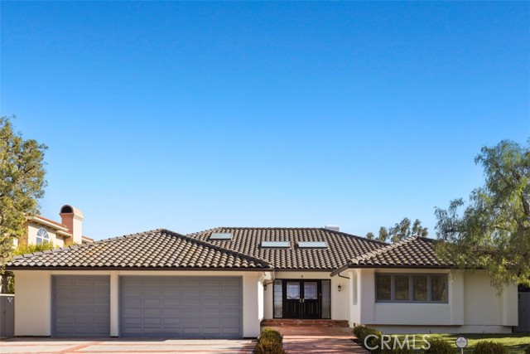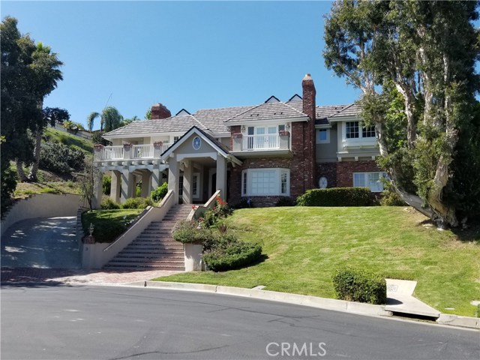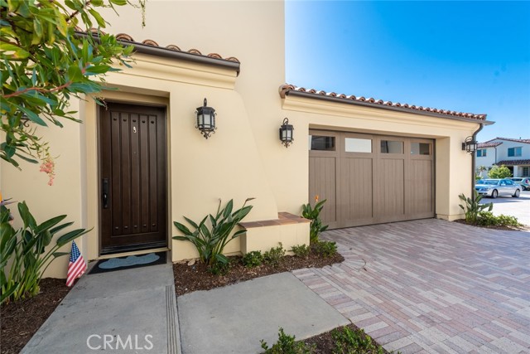
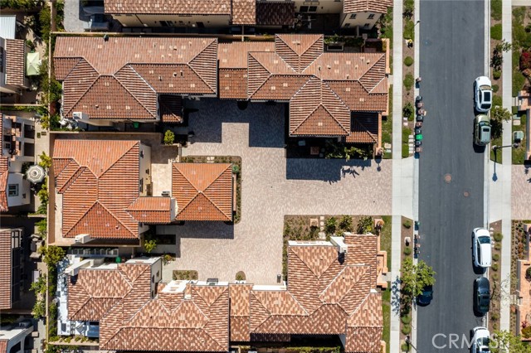
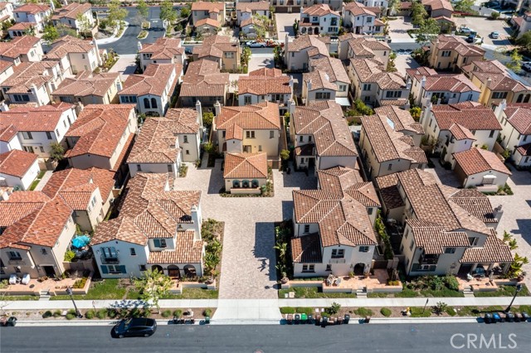
View Photos
134 Via Murcia San Clemente, CA 92672
$6,200
Leased Price as of 04/30/2022
- 3 Beds
- 2.5 Baths
- 2,296 Sq.Ft.
Leased
Property Overview: 134 Via Murcia San Clemente, CA has 3 bedrooms, 2.5 bathrooms, 2,296 living square feet and 3,822 square feet lot size. Call an Ardent Real Estate Group agent with any questions you may have.
Listed by Rick Gold | BRE #01263838 | LUXRE Realty
Last checked: 4 minutes ago |
Last updated: December 14th, 2023 |
Source CRMLS |
DOM: 34
Home details
- Lot Sq. Ft
- 3,822
- HOA Dues
- $0/mo
- Year built
- 2018
- Garage
- 2 Car
- Property Type:
- Single Family Home
- Status
- Leased
- MLS#
- LG22060715
- City
- San Clemente
- County
- Orange
- Time on Site
- 758 days
Show More
Property Details for 134 Via Murcia
Local San Clemente Agent
Loading...
Sale History for 134 Via Murcia
Last leased for $6,200 on April 30th, 2022
-
December, 2023
-
Dec 14, 2023
Date
Withdrawn
CRMLS: LG23203444
$6,500
Price
-
Nov 1, 2023
Date
Active
CRMLS: LG23203444
$6,700
Price
-
Listing provided courtesy of CRMLS
-
April, 2023
-
Apr 14, 2023
Date
Expired
CRMLS: LG22155388
$6,200
Price
-
Jul 14, 2022
Date
Active
CRMLS: LG22155388
$6,200
Price
-
Listing provided courtesy of CRMLS
-
April, 2022
-
Apr 30, 2022
Date
Leased
CRMLS: LG22060715
$6,200
Price
-
Mar 27, 2022
Date
Active
CRMLS: LG22060715
$6,200
Price
-
August, 2018
-
Aug 27, 2018
Date
Sold (Public Records)
Public Records
$1,119,500
Price
-
April, 2014
-
Apr 8, 2014
Date
Sold (Public Records)
Public Records
--
Price
Show More
Tax History for 134 Via Murcia
Assessed Value (2020):
$1,141,650
| Year | Land Value | Improved Value | Assessed Value |
|---|---|---|---|
| 2020 | $622,270 | $519,380 | $1,141,650 |
Home Value Compared to the Market
This property vs the competition
About 134 Via Murcia
Detailed summary of property
Public Facts for 134 Via Murcia
Public county record property details
- Beds
- 3
- Baths
- 2
- Year built
- 2018
- Sq. Ft.
- 2,296
- Lot Size
- 3,822
- Stories
- --
- Type
- Single Family Residential
- Pool
- No
- Spa
- No
- County
- Orange
- Lot#
- 279
- APN
- 691-424-20
The source for these homes facts are from public records.
92672 Real Estate Sale History (Last 30 days)
Last 30 days of sale history and trends
Median List Price
$1,999,000
Median List Price/Sq.Ft.
$994
Median Sold Price
$1,850,000
Median Sold Price/Sq.Ft.
$871
Total Inventory
102
Median Sale to List Price %
97.42%
Avg Days on Market
28
Loan Type
Conventional (39.29%), FHA (0%), VA (0%), Cash (32.14%), Other (28.57%)
Thinking of Selling?
Is this your property?
Thinking of Selling?
Call, Text or Message
Thinking of Selling?
Call, Text or Message
Homes for Sale Near 134 Via Murcia
Nearby Homes for Sale
Homes for Lease Near 134 Via Murcia
Nearby Homes for Lease
Recently Leased Homes Near 134 Via Murcia
Related Resources to 134 Via Murcia
New Listings in 92672
Popular Zip Codes
Popular Cities
- Anaheim Hills Homes for Sale
- Brea Homes for Sale
- Corona Homes for Sale
- Fullerton Homes for Sale
- Huntington Beach Homes for Sale
- Irvine Homes for Sale
- La Habra Homes for Sale
- Long Beach Homes for Sale
- Los Angeles Homes for Sale
- Ontario Homes for Sale
- Placentia Homes for Sale
- Riverside Homes for Sale
- San Bernardino Homes for Sale
- Whittier Homes for Sale
- Yorba Linda Homes for Sale
- More Cities
Other San Clemente Resources
- San Clemente Homes for Sale
- San Clemente Townhomes for Sale
- San Clemente Condos for Sale
- San Clemente 2 Bedroom Homes for Sale
- San Clemente 3 Bedroom Homes for Sale
- San Clemente 4 Bedroom Homes for Sale
- San Clemente 5 Bedroom Homes for Sale
- San Clemente Single Story Homes for Sale
- San Clemente Homes for Sale with Pools
- San Clemente Homes for Sale with 3 Car Garages
- San Clemente New Homes for Sale
- San Clemente Homes for Sale with Large Lots
- San Clemente Cheapest Homes for Sale
- San Clemente Luxury Homes for Sale
- San Clemente Newest Listings for Sale
- San Clemente Homes Pending Sale
- San Clemente Recently Sold Homes
Based on information from California Regional Multiple Listing Service, Inc. as of 2019. This information is for your personal, non-commercial use and may not be used for any purpose other than to identify prospective properties you may be interested in purchasing. Display of MLS data is usually deemed reliable but is NOT guaranteed accurate by the MLS. Buyers are responsible for verifying the accuracy of all information and should investigate the data themselves or retain appropriate professionals. Information from sources other than the Listing Agent may have been included in the MLS data. Unless otherwise specified in writing, Broker/Agent has not and will not verify any information obtained from other sources. The Broker/Agent providing the information contained herein may or may not have been the Listing and/or Selling Agent.
