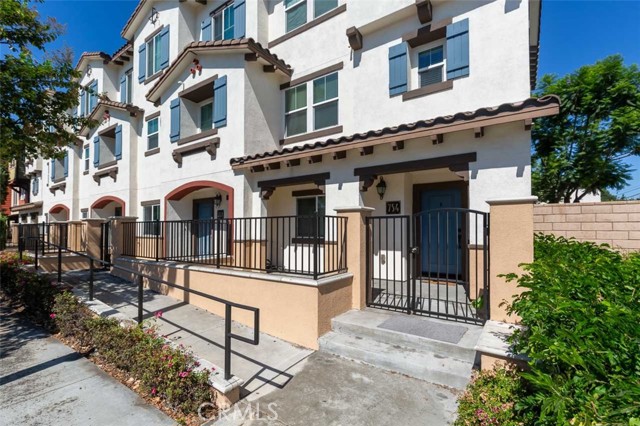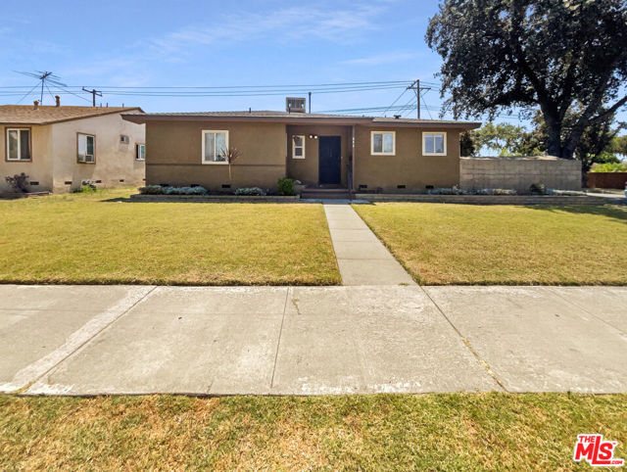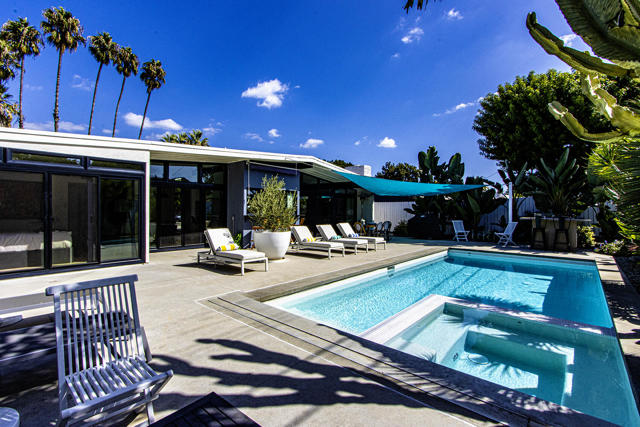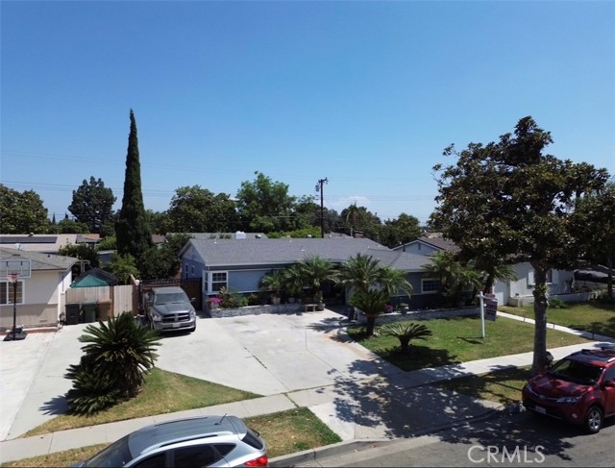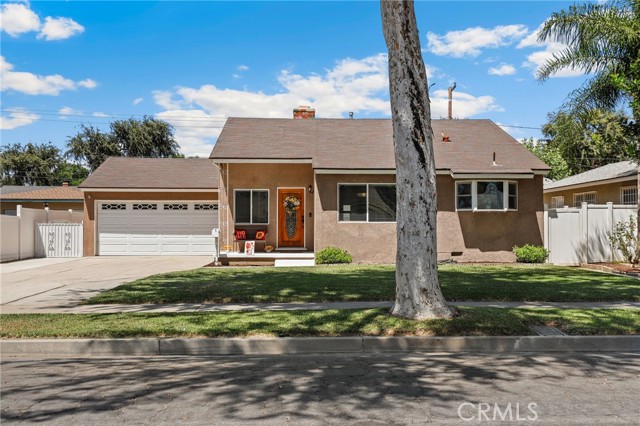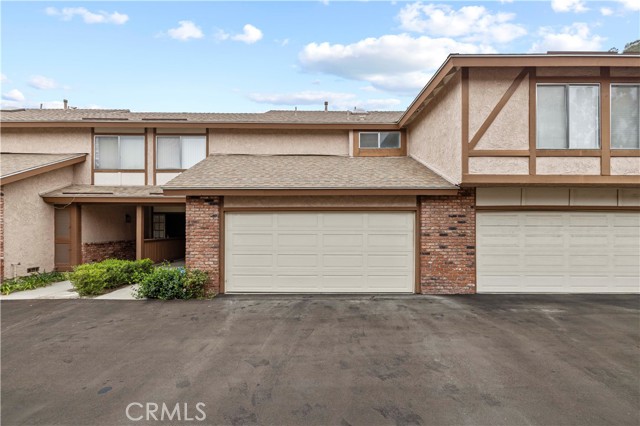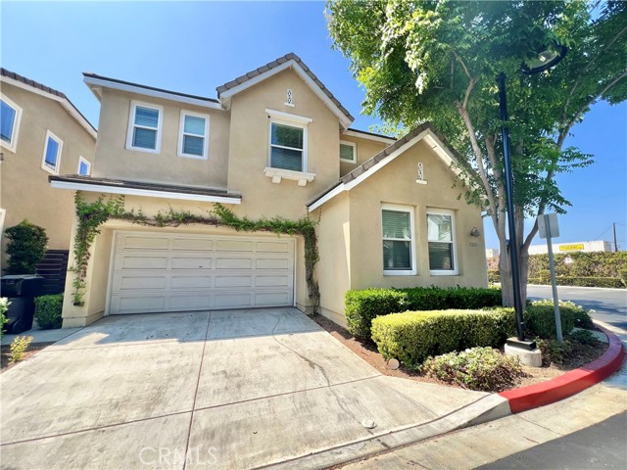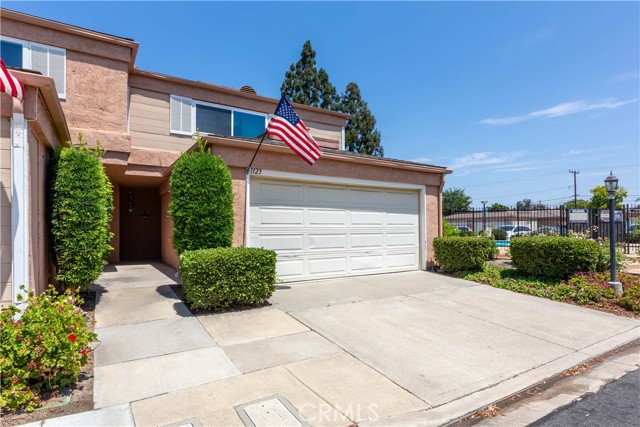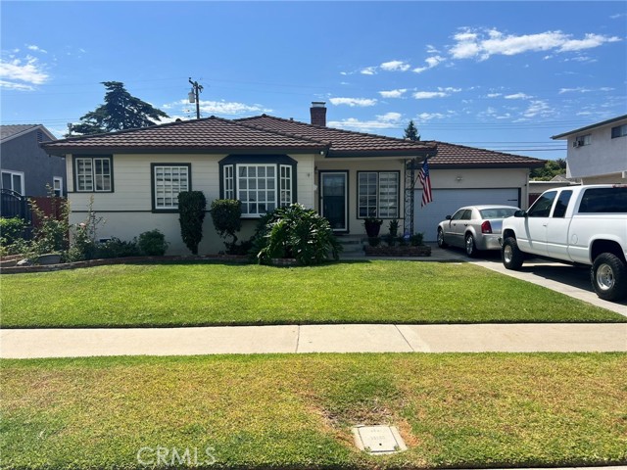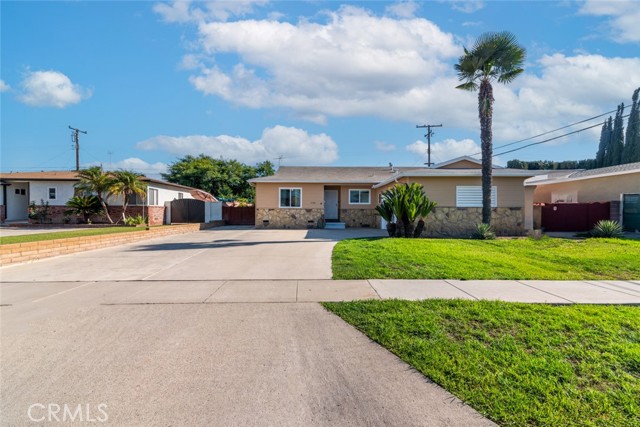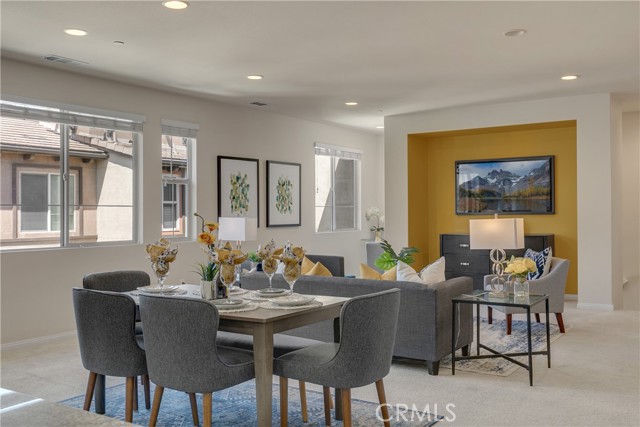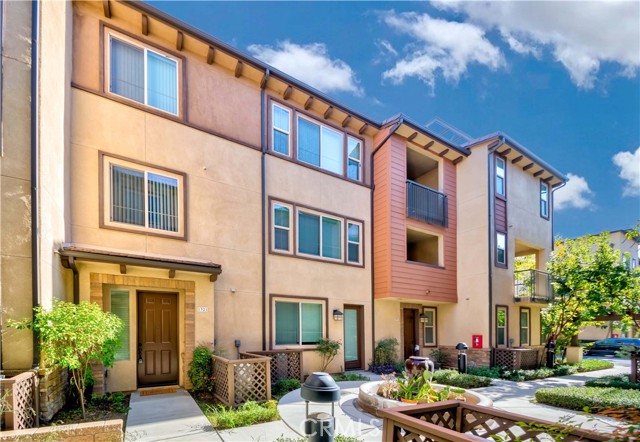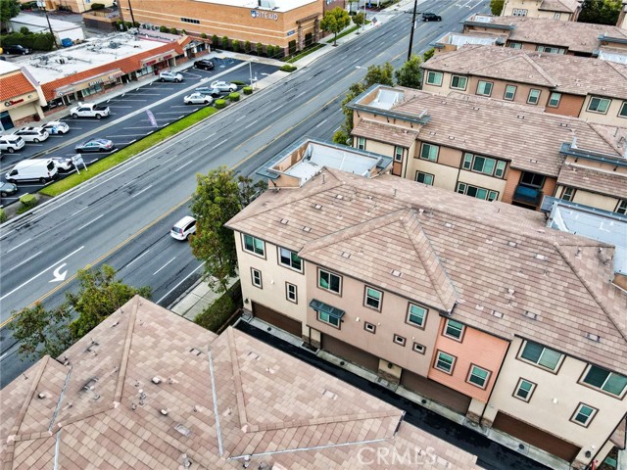1340 Clementine Way Fullerton, CA 92833
$610,000
Sold Price as of 04/02/2018
- 4 Beds
- 3 Baths
- 2,140 Sq.Ft.
Off Market
Property Overview: 1340 Clementine Way Fullerton, CA has 4 bedrooms, 3 bathrooms, 2,140 living square feet and -- square feet lot size. Call an Ardent Real Estate Group agent with any questions you may have.
Home Value Compared to the Market
Refinance your Current Mortgage and Save
Save $
You could be saving money by taking advantage of a lower rate and reducing your monthly payment. See what current rates are at and get a free no-obligation quote on today's refinance rates.
Local Fullerton Agent
Loading...
Sale History for 1340 Clementine Way
Last leased for $3,000 on May 29th, 2018
-
May, 2018
-
May 30, 2018
Date
Leased
CRMLS: PW18071772
$3,000
Price
-
Apr 18, 2018
Date
Pending
CRMLS: PW18071772
$2,900
Price
-
Apr 10, 2018
Date
Hold
CRMLS: PW18071772
$2,900
Price
-
Apr 9, 2018
Date
Active
CRMLS: PW18071772
$2,900
Price
-
Mar 31, 2018
Date
Hold
CRMLS: PW18071772
$2,900
Price
-
Mar 30, 2018
Date
Active
CRMLS: PW18071772
$2,900
Price
-
Listing provided courtesy of CRMLS
-
April, 2018
-
Apr 3, 2018
Date
Sold
CRMLS: PW18051589
$610,000
Price
-
Mar 22, 2018
Date
Pending
CRMLS: PW18051589
$619,000
Price
-
Mar 12, 2018
Date
Active Under Contract
CRMLS: PW18051589
$619,000
Price
-
Mar 6, 2018
Date
Active
CRMLS: PW18051589
$619,000
Price
-
Listing provided courtesy of CRMLS
-
April, 2018
-
Apr 2, 2018
Date
Sold (Public Records)
Public Records
$610,000
Price
-
March, 2018
-
Mar 6, 2018
Date
Canceled
CRMLS: PW18007088
$630,000
Price
-
Feb 27, 2018
Date
Withdrawn
CRMLS: PW18007088
$630,000
Price
-
Feb 13, 2018
Date
Hold
CRMLS: PW18007088
$630,000
Price
-
Jan 11, 2018
Date
Active
CRMLS: PW18007088
$630,000
Price
-
Listing provided courtesy of CRMLS
-
November, 2015
-
Nov 17, 2015
Date
Sold (Public Records)
Public Records
$588,500
Price
Show More
Tax History for 1340 Clementine Way
Assessed Value (2020):
$634,644
| Year | Land Value | Improved Value | Assessed Value |
|---|---|---|---|
| 2020 | $277,561 | $357,083 | $634,644 |
About 1340 Clementine Way
Detailed summary of property
Public Facts for 1340 Clementine Way
Public county record property details
- Beds
- 4
- Baths
- 3
- Year built
- 2015
- Sq. Ft.
- 2,140
- Lot Size
- --
- Stories
- --
- Type
- Condominium Unit (Residential)
- Pool
- No
- Spa
- No
- County
- Orange
- Lot#
- --
- APN
- 937-774-38
The source for these homes facts are from public records.
92833 Real Estate Sale History (Last 30 days)
Last 30 days of sale history and trends
Median List Price
$899,900
Median List Price/Sq.Ft.
$604
Median Sold Price
$930,000
Median Sold Price/Sq.Ft.
$633
Total Inventory
74
Median Sale to List Price %
99.04%
Avg Days on Market
18
Loan Type
Conventional (48.15%), FHA (3.7%), VA (3.7%), Cash (29.63%), Other (7.41%)
Thinking of Selling?
Is this your property?
Thinking of Selling?
Call, Text or Message
Thinking of Selling?
Call, Text or Message
Refinance your Current Mortgage and Save
Save $
You could be saving money by taking advantage of a lower rate and reducing your monthly payment. See what current rates are at and get a free no-obligation quote on today's refinance rates.
Homes for Sale Near 1340 Clementine Way
Nearby Homes for Sale
Recently Sold Homes Near 1340 Clementine Way
Nearby Homes to 1340 Clementine Way
Data from public records.
4 Beds |
3 Baths |
2,140 Sq. Ft.
3 Beds |
3 Baths |
1,736 Sq. Ft.
3 Beds |
3 Baths |
1,736 Sq. Ft.
4 Beds |
3 Baths |
2,140 Sq. Ft.
4 Beds |
3 Baths |
2,140 Sq. Ft.
3 Beds |
2 Baths |
1,633 Sq. Ft.
3 Beds |
2 Baths |
1,512 Sq. Ft.
5 Beds |
2 Baths |
2,017 Sq. Ft.
3 Beds |
1 Baths |
1,269 Sq. Ft.
4 Beds |
3 Baths |
2,140 Sq. Ft.
4 Beds |
3 Baths |
2,140 Sq. Ft.
4 Beds |
2 Baths |
1,536 Sq. Ft.
Related Resources to 1340 Clementine Way
New Listings in 92833
Popular Zip Codes
Popular Cities
- Anaheim Hills Homes for Sale
- Brea Homes for Sale
- Corona Homes for Sale
- Huntington Beach Homes for Sale
- Irvine Homes for Sale
- La Habra Homes for Sale
- Long Beach Homes for Sale
- Los Angeles Homes for Sale
- Ontario Homes for Sale
- Placentia Homes for Sale
- Riverside Homes for Sale
- San Bernardino Homes for Sale
- Whittier Homes for Sale
- Yorba Linda Homes for Sale
- More Cities
Other Fullerton Resources
- Fullerton Homes for Sale
- Fullerton Townhomes for Sale
- Fullerton Condos for Sale
- Fullerton 1 Bedroom Homes for Sale
- Fullerton 2 Bedroom Homes for Sale
- Fullerton 3 Bedroom Homes for Sale
- Fullerton 4 Bedroom Homes for Sale
- Fullerton 5 Bedroom Homes for Sale
- Fullerton Single Story Homes for Sale
- Fullerton Homes for Sale with Pools
- Fullerton Homes for Sale with 3 Car Garages
- Fullerton New Homes for Sale
- Fullerton Homes for Sale with Large Lots
- Fullerton Cheapest Homes for Sale
- Fullerton Luxury Homes for Sale
- Fullerton Newest Listings for Sale
- Fullerton Homes Pending Sale
- Fullerton Recently Sold Homes

