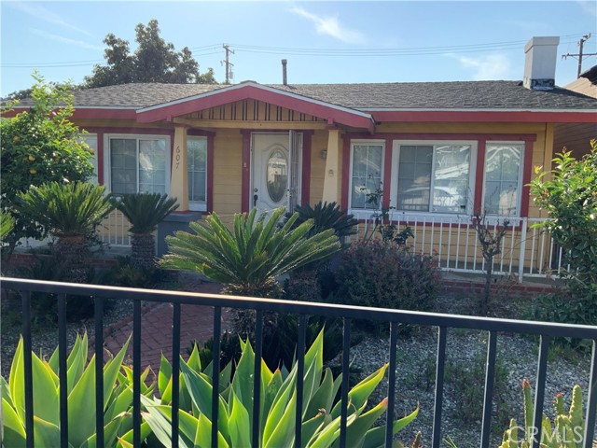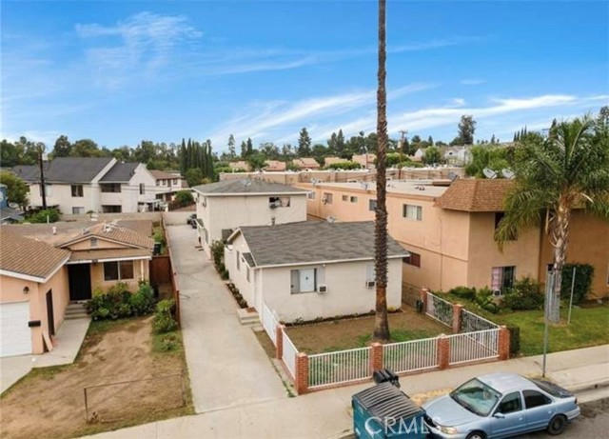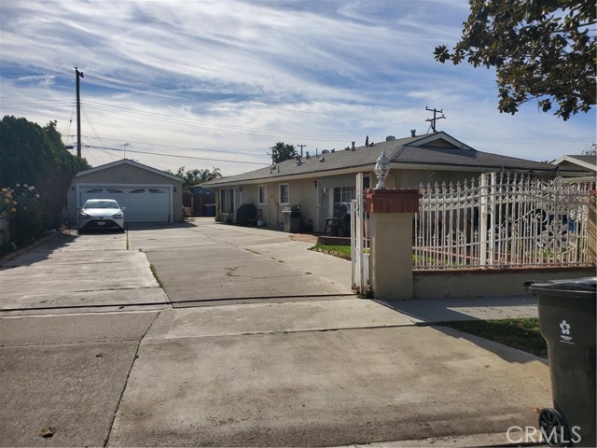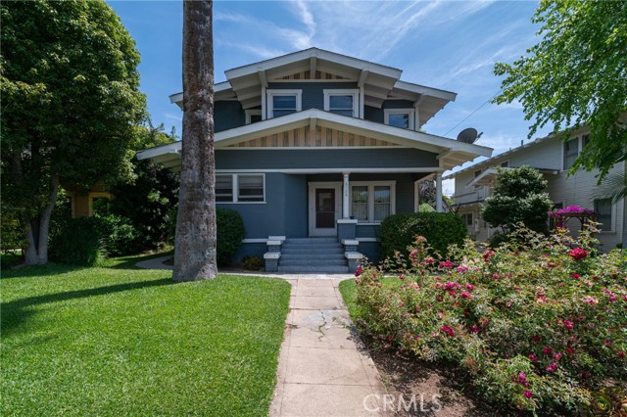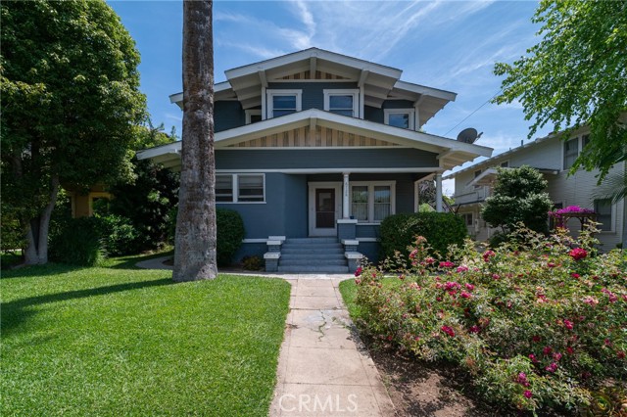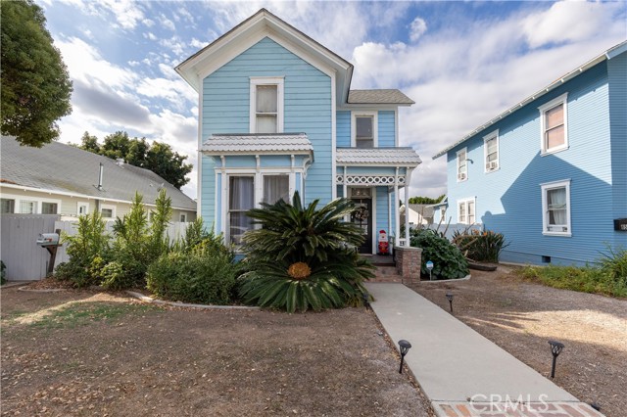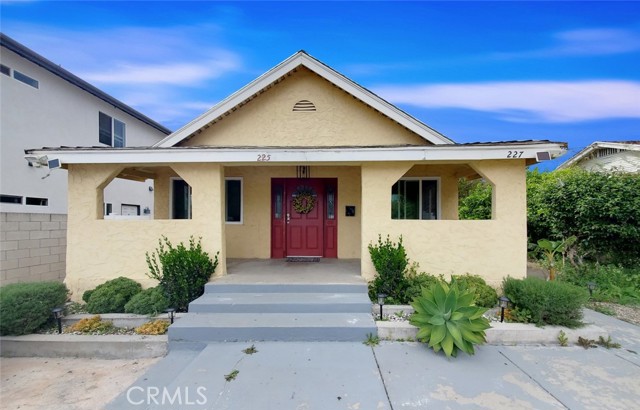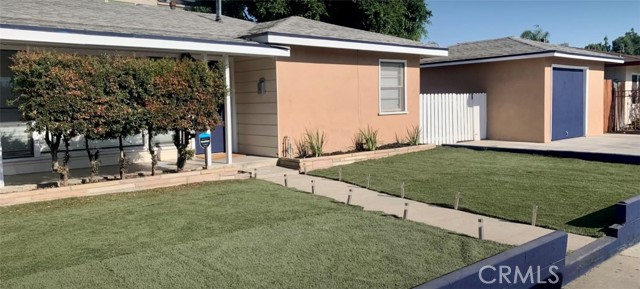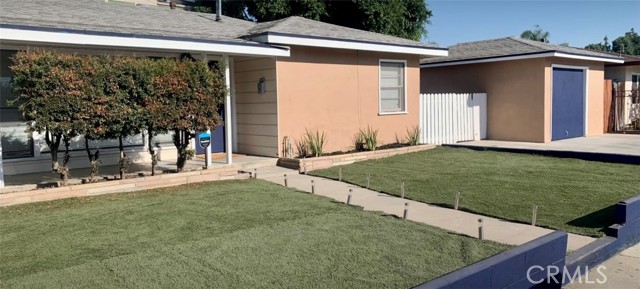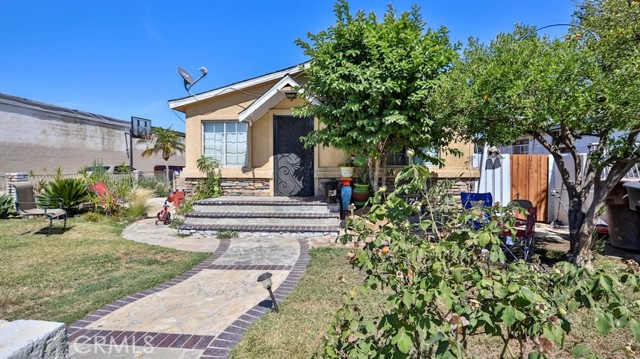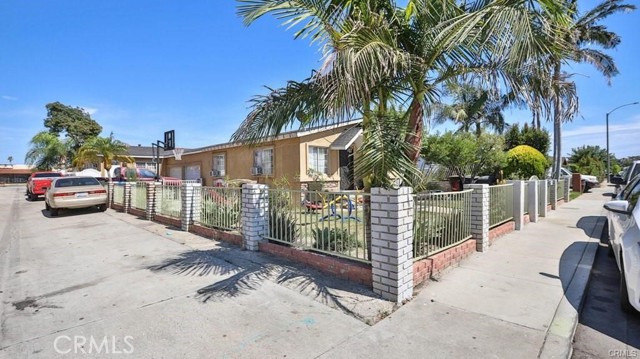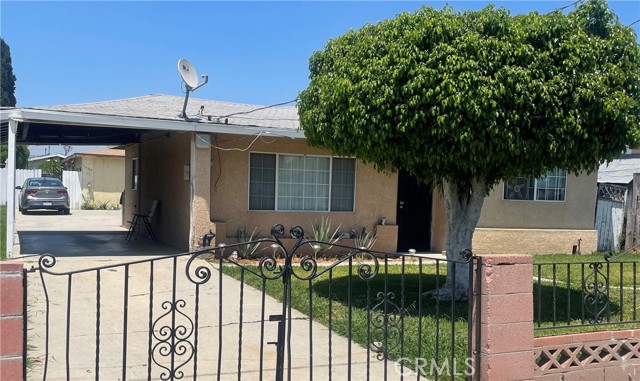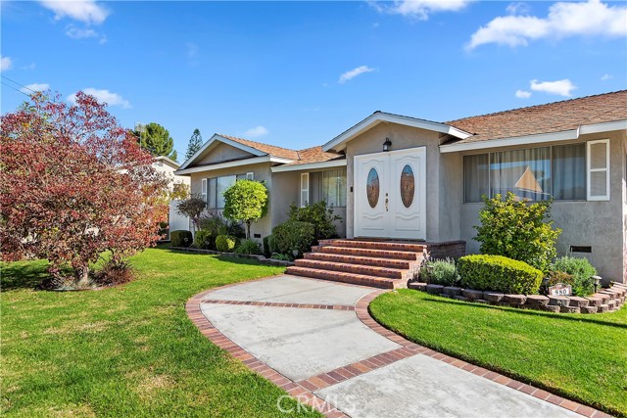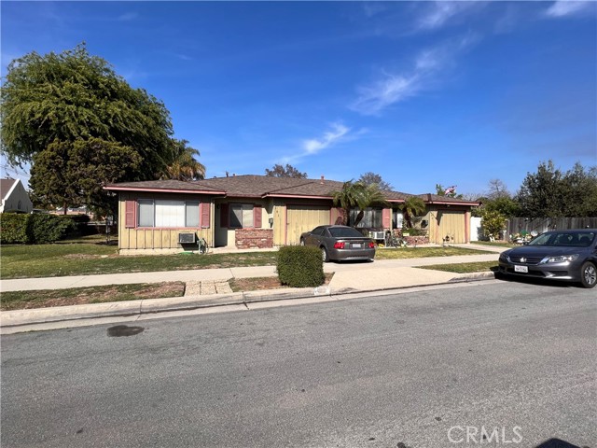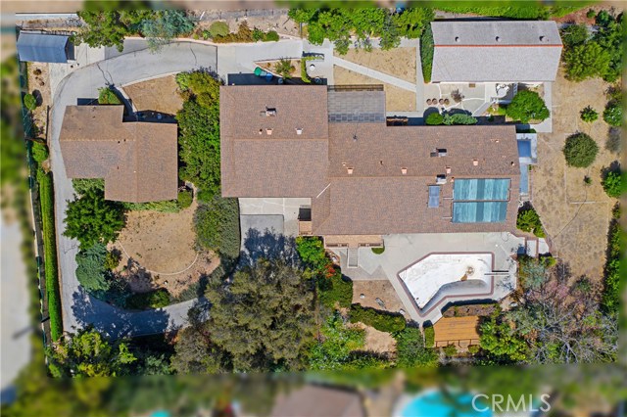
View Photos
1350 N Euclid St La Habra, CA 90631
$1,010,000
Sold Price as of 11/27/2019
- 6 Beds
- 5 Baths
- 5,274 Sq.Ft.
Sold
Property Overview: 1350 N Euclid St La Habra, CA has 6 bedrooms, 5 bathrooms, 5,274 living square feet and 32,735 square feet lot size. Call an Ardent Real Estate Group agent with any questions you may have.
Listed by Victor Vasu | BRE #01015709 | Coldwell Banker Res. Brokerage
Co-listed by Suzanne Vasu | BRE #01002943 | Coldwell Banker Res. Brokerage
Co-listed by Suzanne Vasu | BRE #01002943 | Coldwell Banker Res. Brokerage
Last checked: 4 minutes ago |
Last updated: March 22nd, 2022 |
Source CRMLS |
DOM: 21
Home details
- Lot Sq. Ft
- 32,735
- HOA Dues
- $0/mo
- Year built
- 1980
- Garage
- 4 Car
- Property Type:
- Triplex
- Status
- Sold
- MLS#
- PW19228478
- City
- La Habra
- County
- Orange
- Time on Site
- 1367 days
Show More
Multi-Family Unit Breakdown
Unit Mix Summary
- Total # of Units: 3
- Total # of Buildings: 3
- # of Leased Units: 0
- # of Electric Meters: 2
- # of Gas Meters: 2
- # of Water Meters: 2
Unit Breakdown 1
- # of Units: 1
- # of Beds: 4
- # of Baths: 3
- Garage Spaces: 4
- Garaged Attached? No
- Furnishing: Unfurnished
- Total Rent: $0
- Pro Forma/Market Rent: $3,500
Unit Breakdown 2
- # of Units: 1
- # of Beds: 1
- # of Baths: 1
- Garage Spaces: 1
- Garaged Attached? No
- Furnishing: Unfurnished
- Total Rent: $0
- Pro Forma/Market Rent: $1,650
Unit Breakdown 3
- # of Units: 1
- # of Beds: 1
- # of Baths: 1
- Garage Spaces: 0
- Garaged Attached? No
- Furnishing: Unfurnished
- Total Rent: $0
- Pro Forma/Market Rent: $1,650
Multi-Family Income/Expense Information
Property Income and Analysis
- Gross Rent Multiplier: --
- Gross Scheduled Income: $0
- Net Operating Income: $0
- Gross Operating Income: --
Annual Expense Breakdown
- Total Operating Expense: $0
- Electric: $0
- Gas/Fuel: $0
- New Taxes: $0
- Trash: $0
- Insurance: $0
- Water/Sewer: $0
Property Details for 1350 N Euclid St
Local La Habra Agent
Loading...
Sale History for 1350 N Euclid St
Last sold for $1,010,000 on November 27th, 2019
-
May, 2021
-
May 11, 2021
Date
Active
CRMLS: PW21100366
$2,150,000
Price
-
Listing provided courtesy of CRMLS
-
April, 2021
-
Apr 30, 2021
Date
Expired
CRMLS: PW20081632
$2,800
Price
-
Apr 29, 2020
Date
Active
CRMLS: PW20081632
$2,800
Price
-
Listing provided courtesy of CRMLS
-
August, 2020
-
Aug 10, 2020
Date
Canceled
CRMLS: OC20138212
$1,600,000
Price
-
Jul 14, 2020
Date
Active
CRMLS: OC20138212
$1,600,000
Price
-
Listing provided courtesy of CRMLS
-
January, 2020
-
Jan 28, 2020
Date
Expired
CRMLS: PW19285828
$2,200,000
Price
-
Dec 27, 2019
Date
Active
CRMLS: PW19285828
$2,200,000
Price
-
Listing provided courtesy of CRMLS
-
November, 2019
-
Nov 27, 2019
Date
Sold
CRMLS: PW19222059
$1,010,000
Price
-
Oct 17, 2019
Date
Pending
CRMLS: PW19222059
$1,050,000
Price
-
Sep 17, 2019
Date
Active
CRMLS: PW19222059
$1,050,000
Price
-
Listing provided courtesy of CRMLS
-
November, 2019
-
Nov 27, 2019
Date
Sold
CRMLS: PW19228478
$1,010,000
Price
-
Oct 17, 2019
Date
Pending
CRMLS: PW19228478
$1,050,000
Price
-
Sep 25, 2019
Date
Active
CRMLS: PW19228478
$1,050,000
Price
-
November, 2019
-
Nov 27, 2019
Date
Sold (Public Records)
Public Records
$1,010,000
Price
-
July, 2019
-
Jul 19, 2019
Date
Canceled
CRMLS: OC19122587
$999,999
Price
-
May 25, 2019
Date
Active
CRMLS: OC19122587
$999,999
Price
-
Listing provided courtesy of CRMLS
-
June, 2002
-
Jun 18, 2002
Date
Sold (Public Records)
Public Records
$750,000
Price
Show More
Tax History for 1350 N Euclid St
Assessed Value (2020):
$1,010,000
| Year | Land Value | Improved Value | Assessed Value |
|---|---|---|---|
| 2020 | $661,994 | $348,006 | $1,010,000 |
Home Value Compared to the Market
This property vs the competition
About 1350 N Euclid St
Detailed summary of property
Public Facts for 1350 N Euclid St
Public county record property details
- Beds
- 4
- Baths
- 2
- Year built
- 1963
- Sq. Ft.
- 874
- Lot Size
- 32,733
- Stories
- 1
- Type
- Single Family Residential
- Pool
- No
- Spa
- No
- County
- Orange
- Lot#
- --
- APN
- 017-281-22
The source for these homes facts are from public records.
90631 Real Estate Sale History (Last 30 days)
Last 30 days of sale history and trends
Median List Price
$859,000
Median List Price/Sq.Ft.
$533
Median Sold Price
$842,000
Median Sold Price/Sq.Ft.
$545
Total Inventory
102
Median Sale to List Price %
102.06%
Avg Days on Market
25
Loan Type
Conventional (63.89%), FHA (5.56%), VA (2.78%), Cash (16.67%), Other (8.33%)
Thinking of Selling?
Is this your property?
Thinking of Selling?
Call, Text or Message
Thinking of Selling?
Call, Text or Message
Homes for Sale Near 1350 N Euclid St
Nearby Homes for Sale
Recently Sold Homes Near 1350 N Euclid St
Related Resources to 1350 N Euclid St
New Listings in 90631
Popular Zip Codes
Popular Cities
- Anaheim Hills Homes for Sale
- Brea Homes for Sale
- Corona Homes for Sale
- Fullerton Homes for Sale
- Huntington Beach Homes for Sale
- Irvine Homes for Sale
- Long Beach Homes for Sale
- Los Angeles Homes for Sale
- Ontario Homes for Sale
- Placentia Homes for Sale
- Riverside Homes for Sale
- San Bernardino Homes for Sale
- Whittier Homes for Sale
- Yorba Linda Homes for Sale
- More Cities
Other La Habra Resources
- La Habra Homes for Sale
- La Habra Townhomes for Sale
- La Habra Condos for Sale
- La Habra 1 Bedroom Homes for Sale
- La Habra 2 Bedroom Homes for Sale
- La Habra 3 Bedroom Homes for Sale
- La Habra 4 Bedroom Homes for Sale
- La Habra 5 Bedroom Homes for Sale
- La Habra Single Story Homes for Sale
- La Habra Homes for Sale with Pools
- La Habra Homes for Sale with 3 Car Garages
- La Habra New Homes for Sale
- La Habra Homes for Sale with Large Lots
- La Habra Cheapest Homes for Sale
- La Habra Luxury Homes for Sale
- La Habra Newest Listings for Sale
- La Habra Homes Pending Sale
- La Habra Recently Sold Homes
Based on information from California Regional Multiple Listing Service, Inc. as of 2019. This information is for your personal, non-commercial use and may not be used for any purpose other than to identify prospective properties you may be interested in purchasing. Display of MLS data is usually deemed reliable but is NOT guaranteed accurate by the MLS. Buyers are responsible for verifying the accuracy of all information and should investigate the data themselves or retain appropriate professionals. Information from sources other than the Listing Agent may have been included in the MLS data. Unless otherwise specified in writing, Broker/Agent has not and will not verify any information obtained from other sources. The Broker/Agent providing the information contained herein may or may not have been the Listing and/or Selling Agent.
